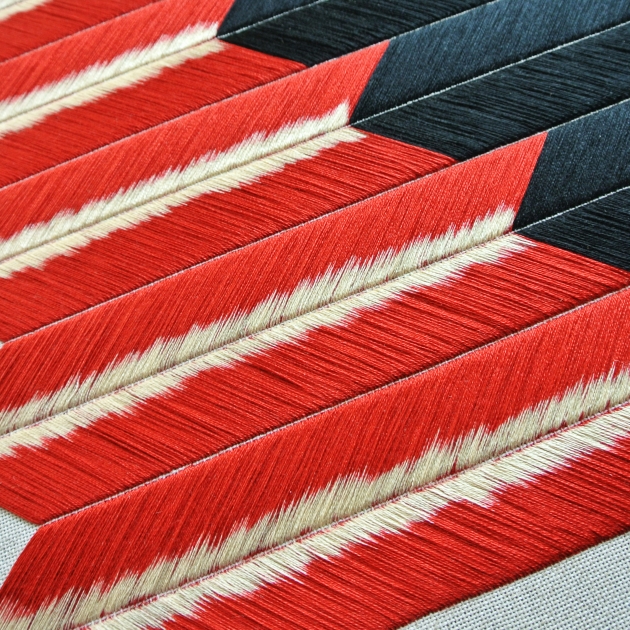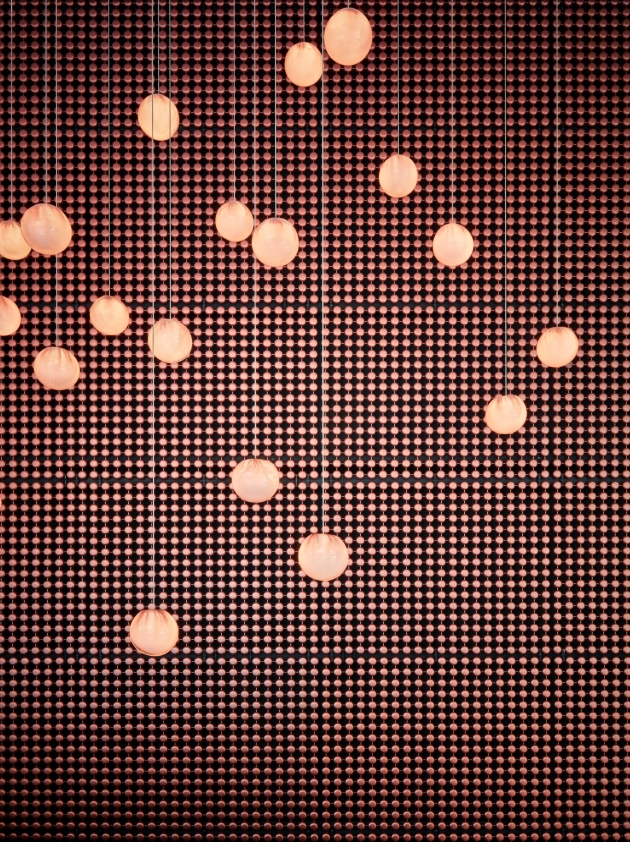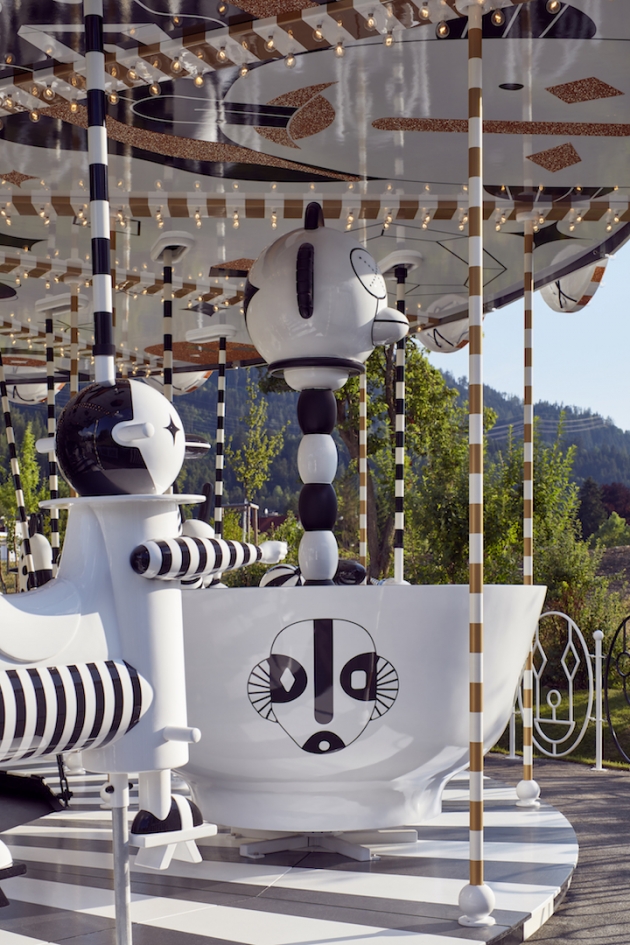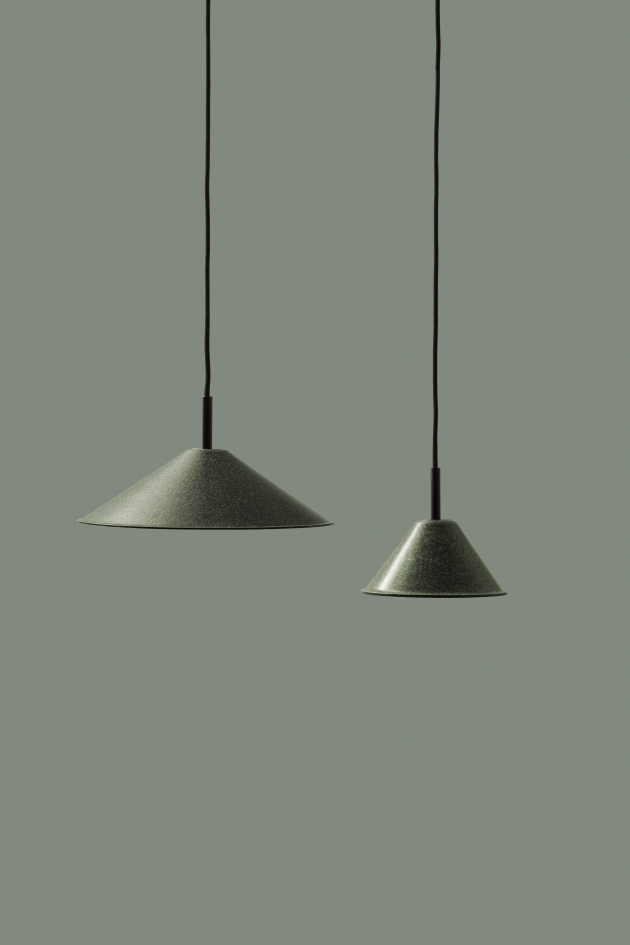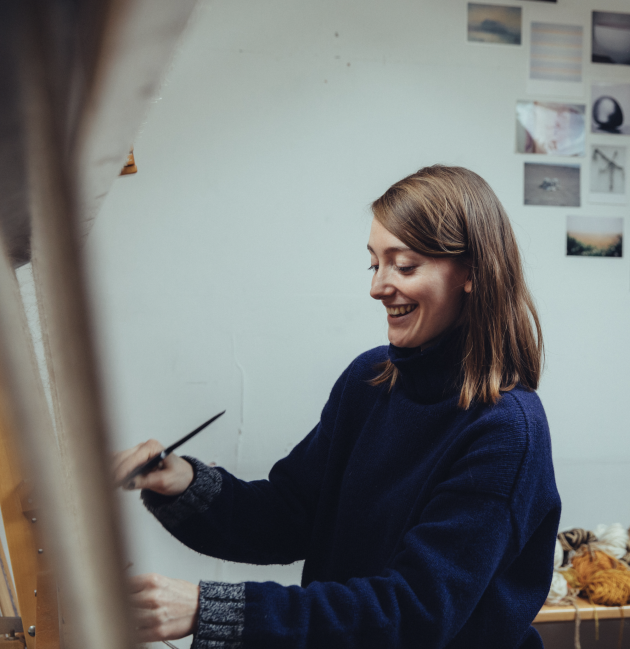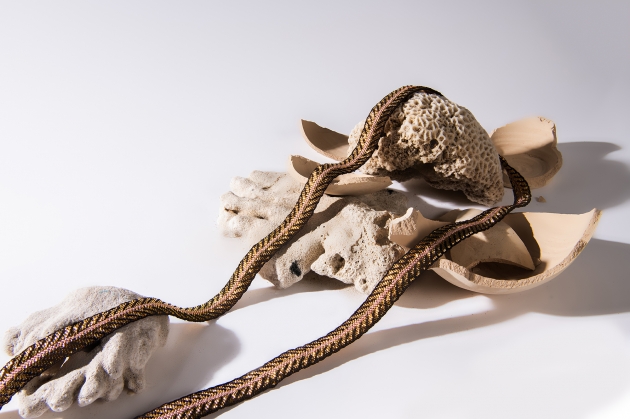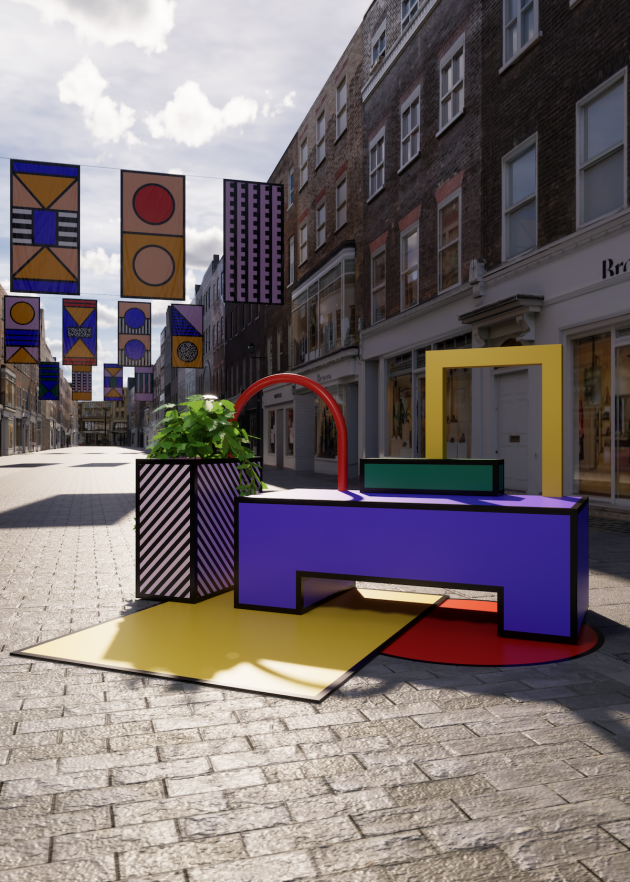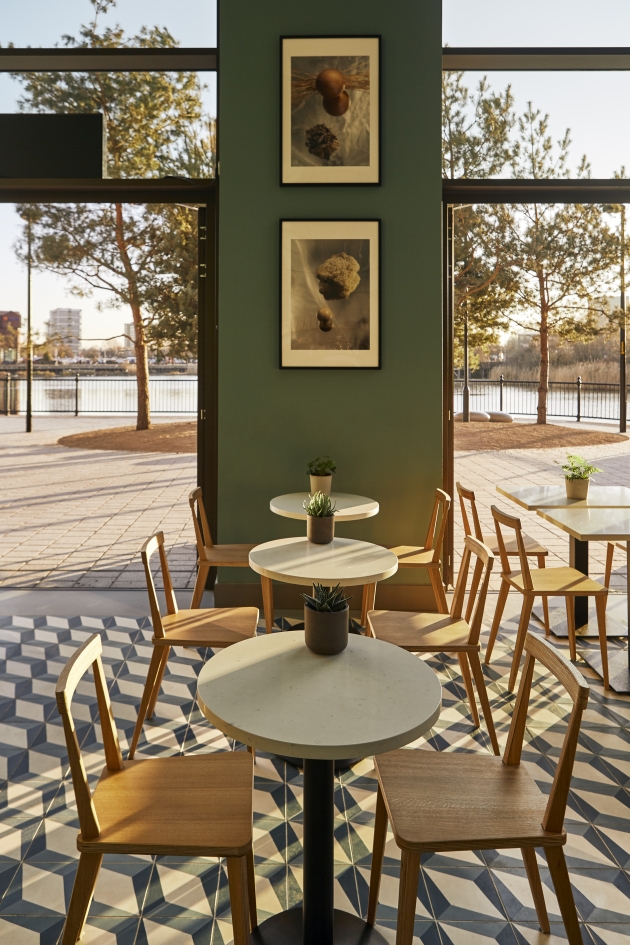Summit House. Note Design Studio create a calm and intimate space for The Office Group, differentiating it from many other work spaces.
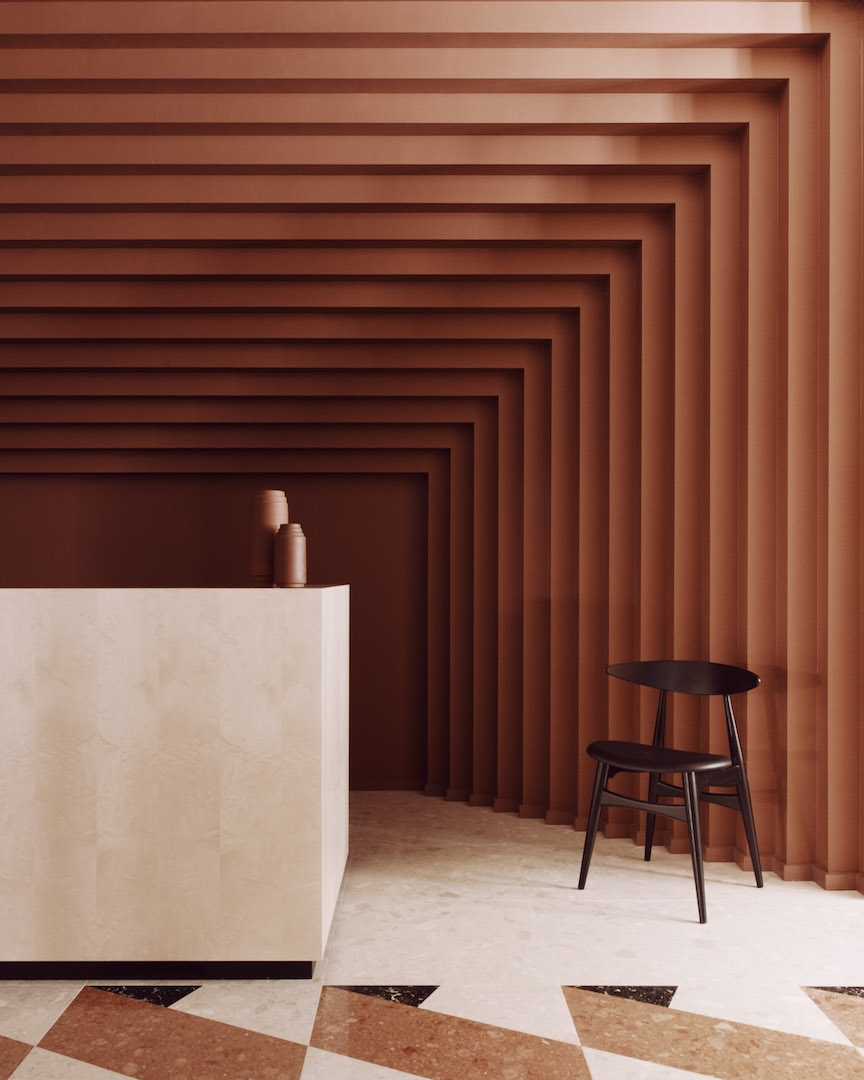
Summit House - The Office Group - Design by Note Design Studio - Photography by Michael Sinclair
Summit House, The Office Group (TOG)’s new flexible workspace in Holborn, London, has opened following a major refurbishment led by Stockholm-based interior design and architecture practice Note Design Studio.
Originally built in 1925 and located a short distance from Holborn Underground Station on Red Lion Square, the Grade II listed building has a distinctly modern yet art deco aesthetic, featuring a striking façade. Summit House will offer members a number of new spaces including a green roof terrace, a drop-in lounge workspace set within a beautiful open-plan ballroom, private offices, meeting rooms and events space.
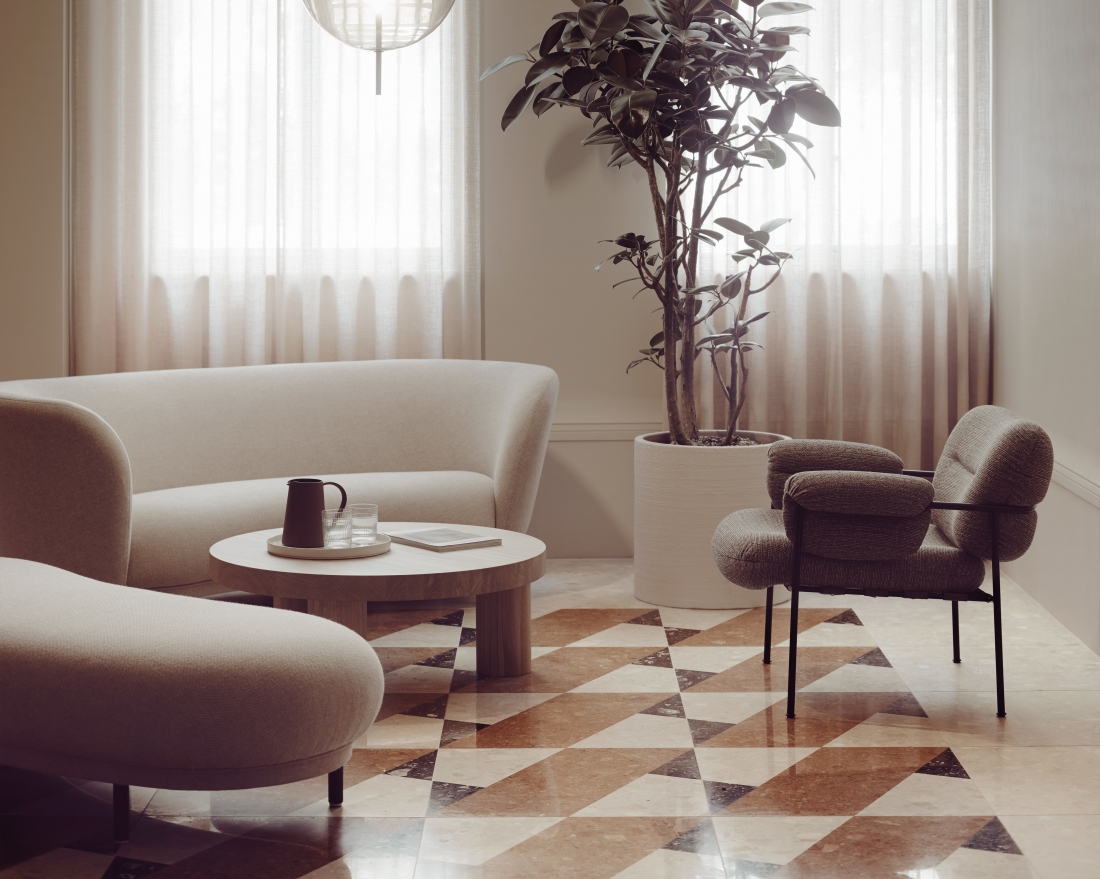
Summit House - The Office Group - Design by Note Design Studio - Photography by Michael Sinclair
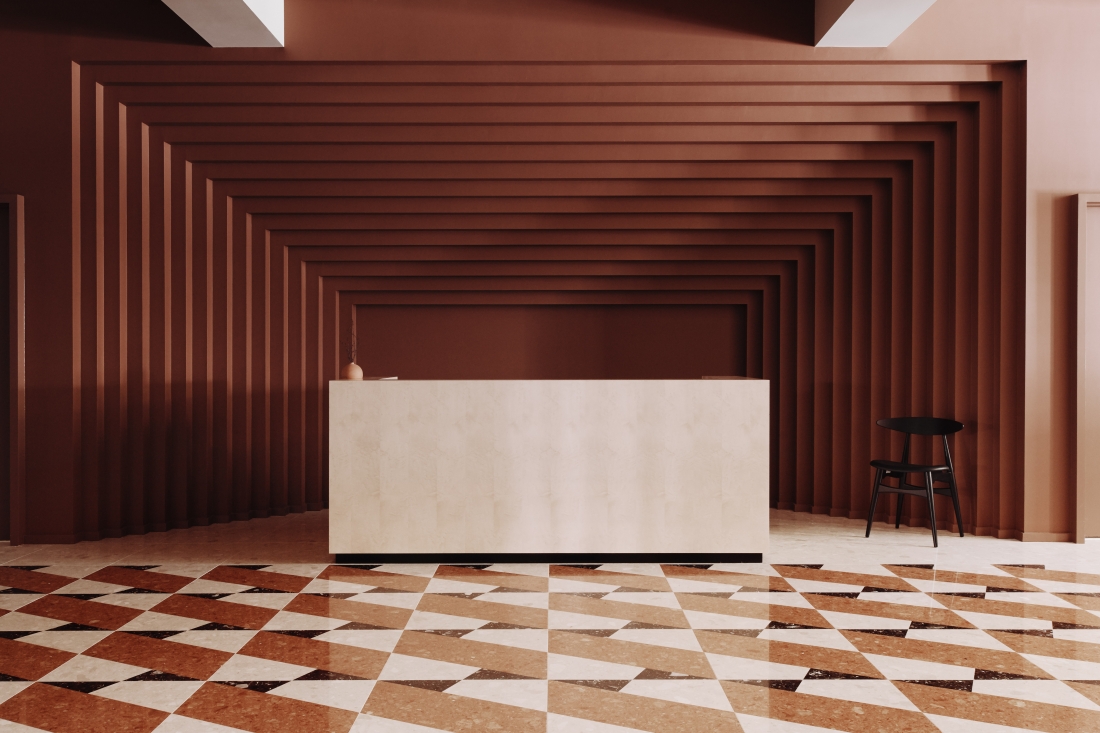
Summit House - The Office Group - Design by Note Design Studio - Photography by Michael Sinclair
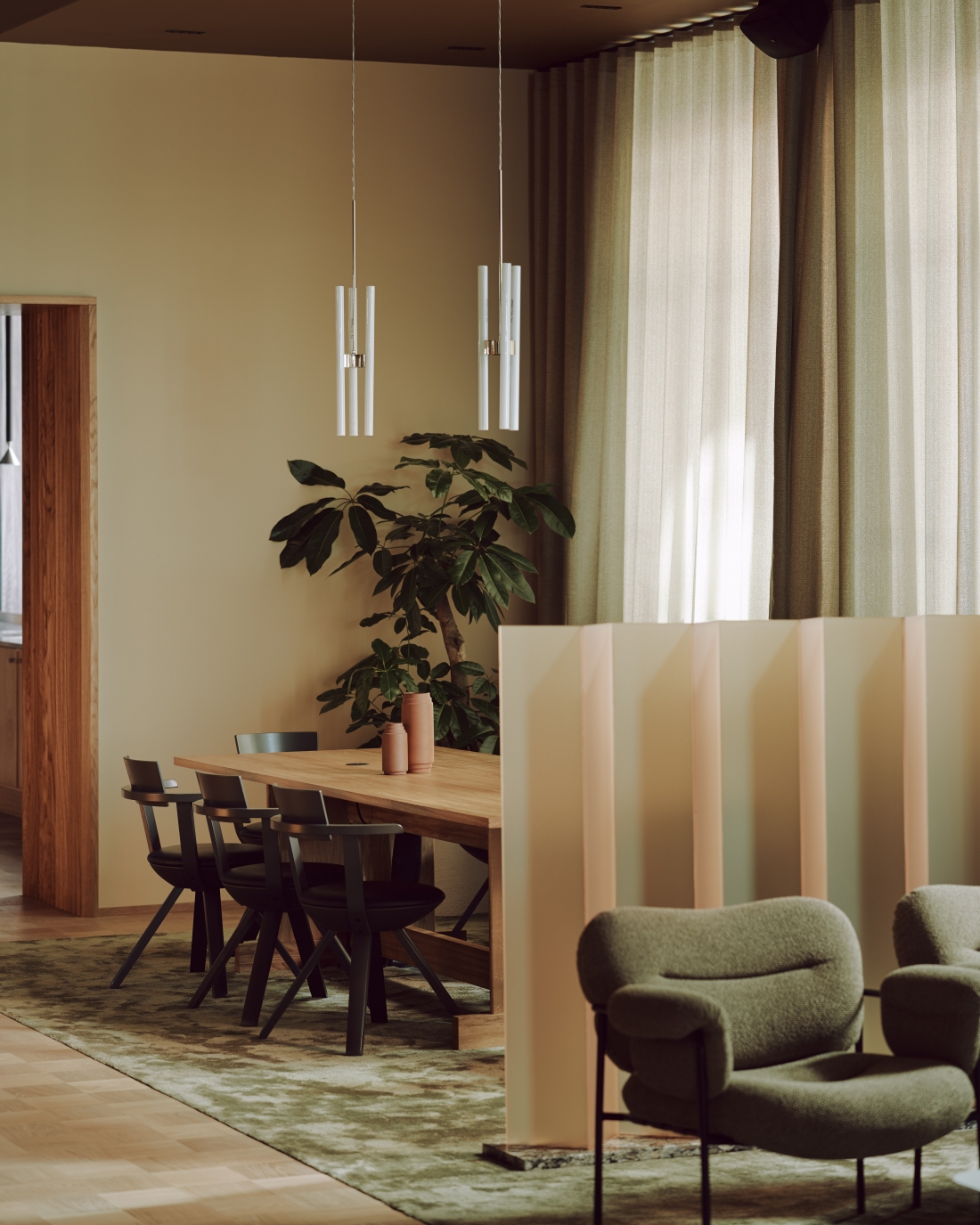
Summit House - The Office Group - Design by Note Design Studio - Photography by Michael Sinclair
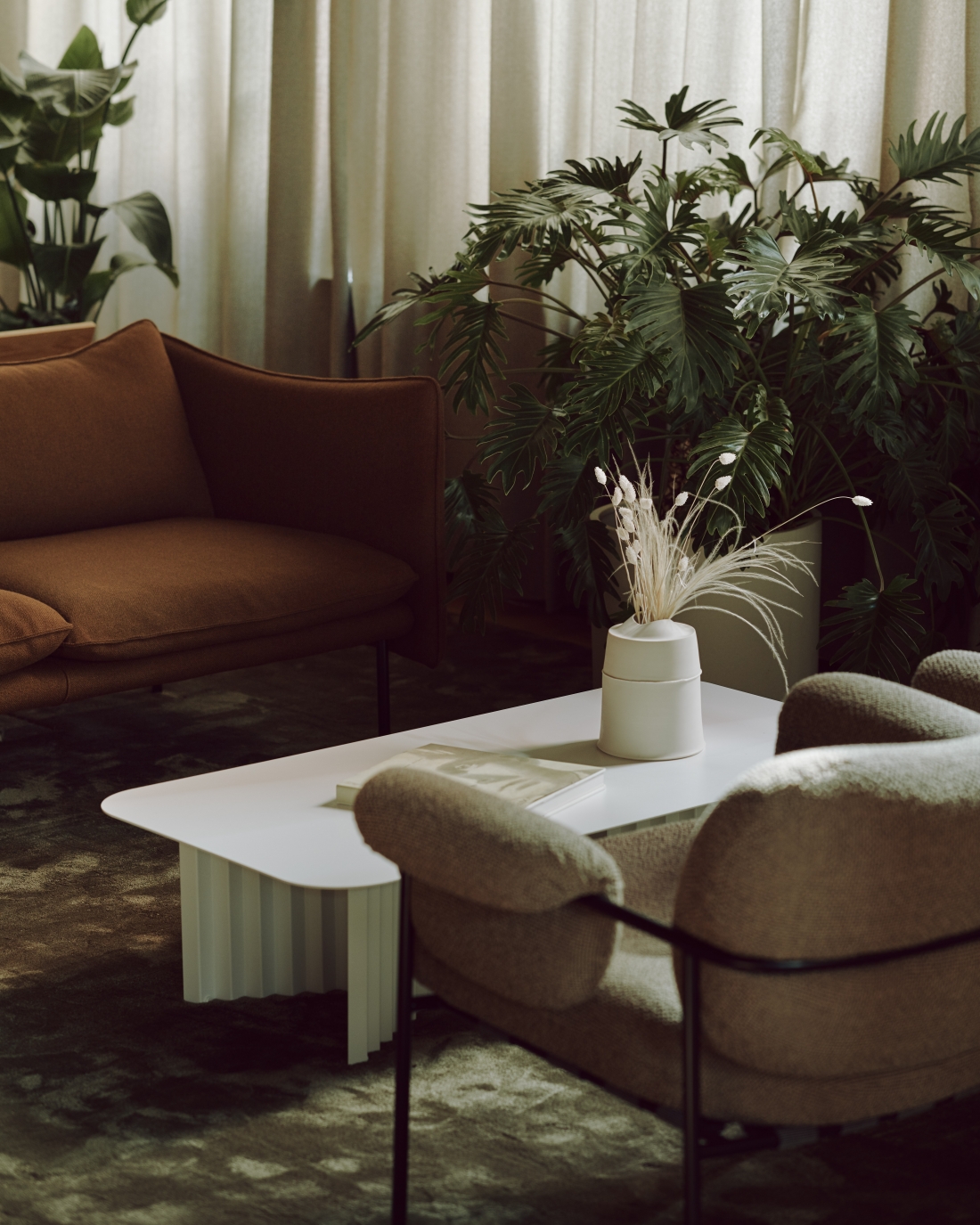
Summit House - The Office Group - Design by Note Design Studio - Photography by Michael Sinclair
Set across four storeys, the 45,000 sq ft building’s interior has been entirely reimagined by Note Design Studio, leaving only the original art deco features, such as the tiled facade and beautifully carved wooden entrance door, untouched. Working with TOG for their first major project in the UK, Note based the concept for the interior design on Swedish Grace, a pre-functionalist style of modernism that spanned the 1920s, to compliment the art deco heritage of the building.
The duality of the Swedish architectural movement guided Note to develop a light and sculptural aesthetic, creating an intentional focus on geometry and balanced proportions across each of the spatial experiences. The combined use of simple and complex geometrical forms throughout the interior - evident across the furniture designed by Note, such as the simple kitchen benches and the custom designed sofas, and the sculptural tiered detailing in the reception - creates a bold and timeless expression, providing a strong identity and setting Summit House distinctly apart from many other workspaces.
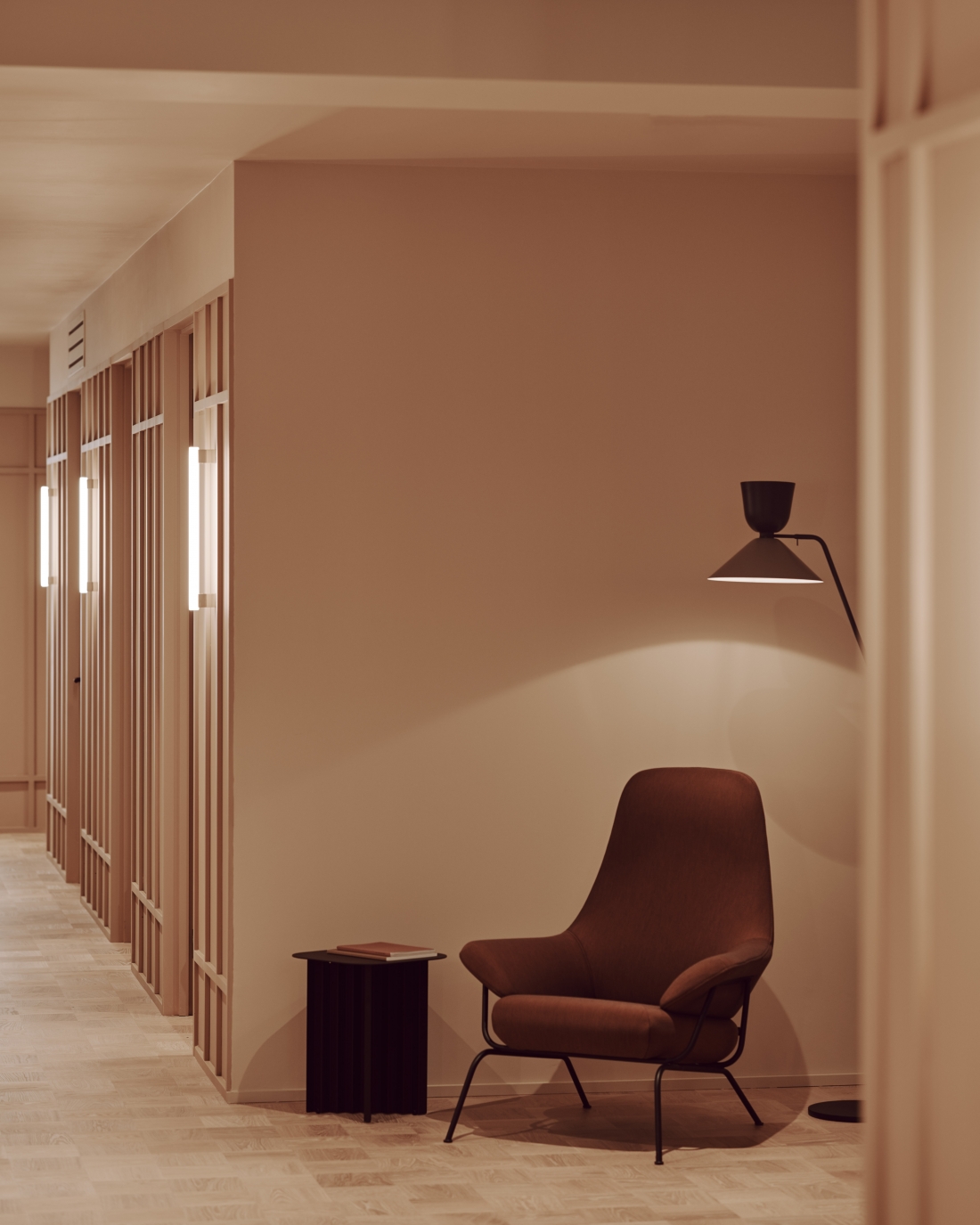
Summit House - The Office Group - Design by Note Design Studio - Photography by Michael Sinclair
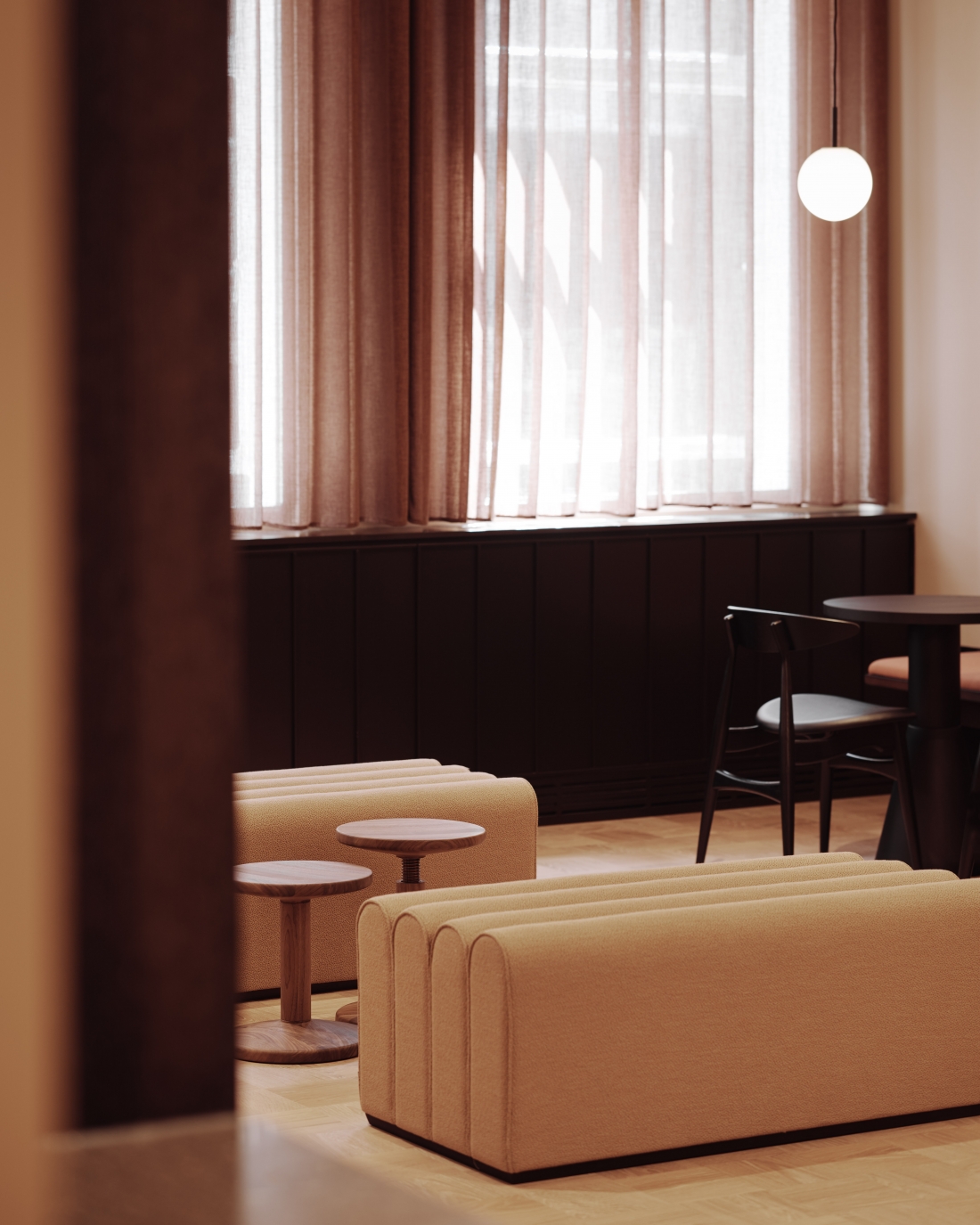
Summit House - The Office Group - Design by Note Design Studio - Photography by Michael Sinclair
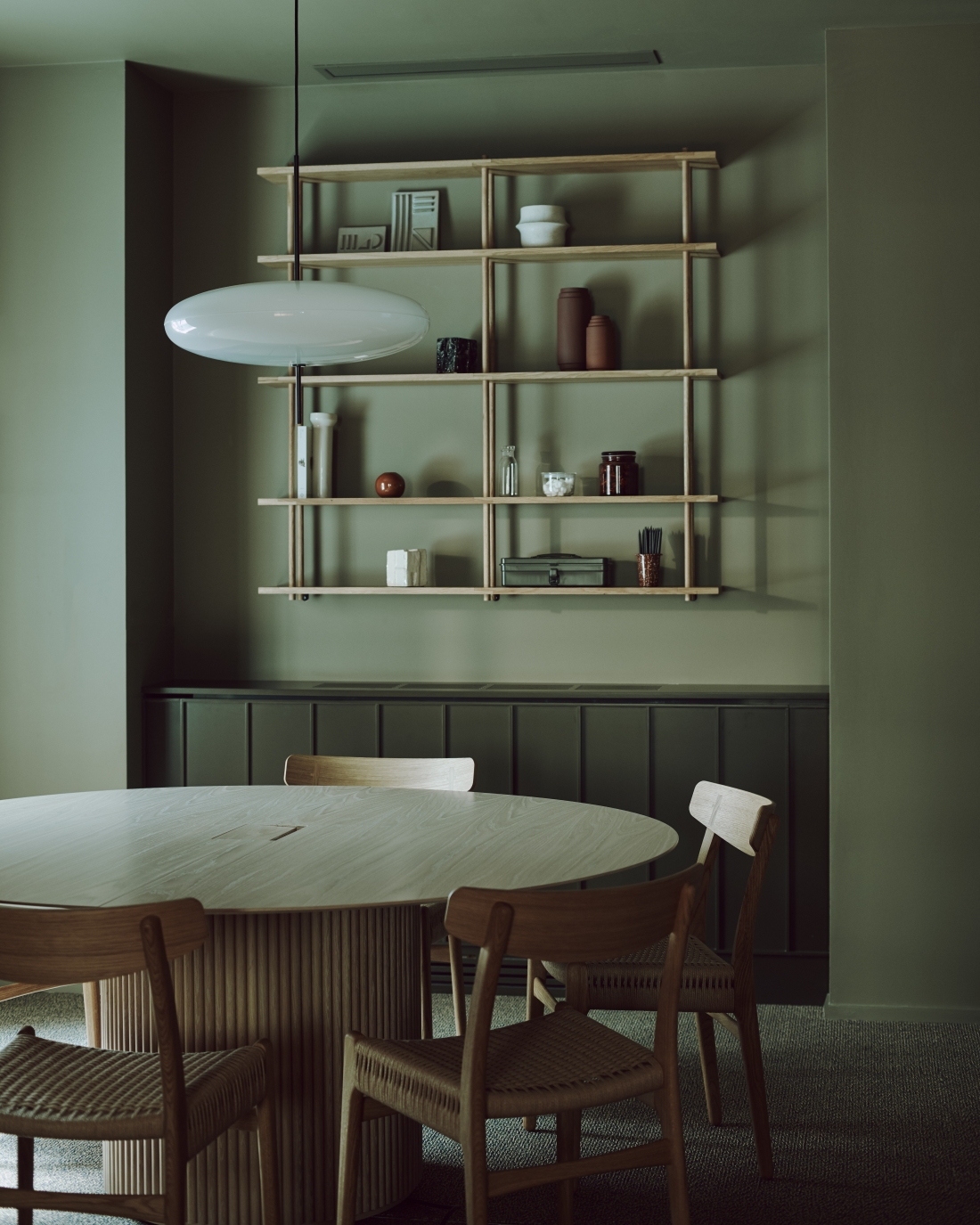
Summit House - The Office Group - Design by Note Design Studio - Photography by Michael Sinclair
Intended to captivate members and clients on entering the building, Note opted to exaggerate the reception area by segmenting the elongated space with a statement tiered architectural structure to frame the space and draw attention to the Birdseye Maple reception desk. The framing is further highlighted in the selection of custom-made terrazzo flooring and funnelled entrance from the hallway, citing inspiration from Wes Anderson’s use of symmetrical compositions and perspective to create eye- catching design details.
In centring the interior tonality on a calming spirit of ‘Grace’, a colour scheme of warm white and smooth caramel contrasting with hues of dark red and heavy green accents balances the natural light throughout the building. Deep warm tones of oak wood, combined with traditional materiality such as stainless steel, stone, glass and terrazzo, further complements the richness of the interior colour palette, with handpicked furniture and lighting from notable designers featured throughout the workspaces including pieces by Lee Broom, Konstantin Grcic, Note Design Studio, Chris Martin, Philippe Malouin and Andreas Engesvik.
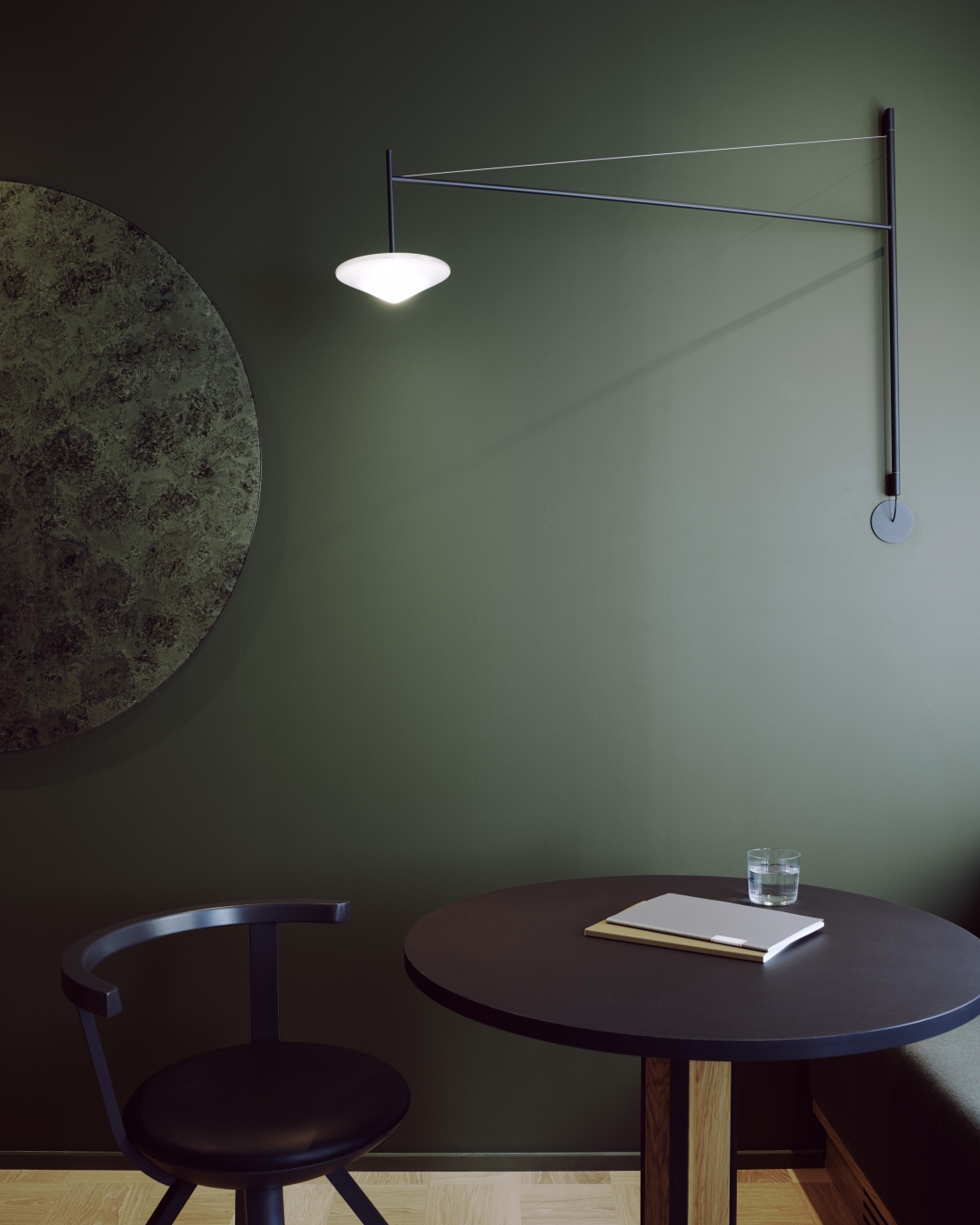
Summit House - The Office Group - Design by Note Design Studio - Photography by Michael Sinclair
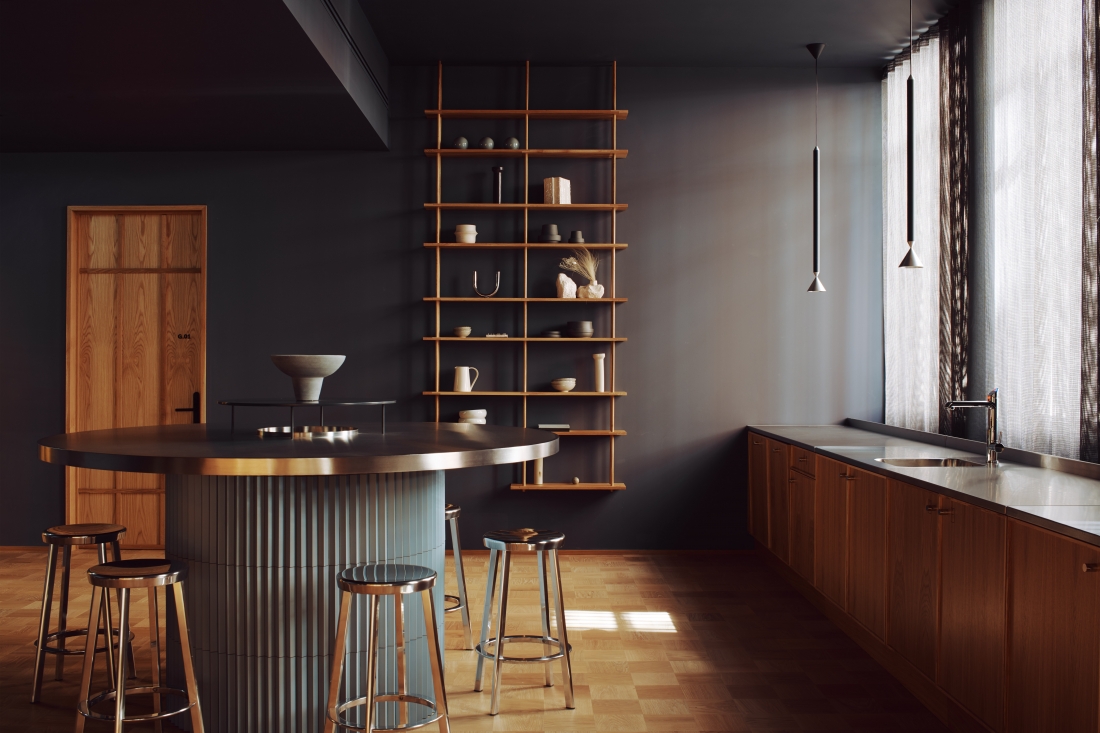
Summit House - The Office Group - Design by Note Design Studio - Photography by Michael Sinclair
To provide an area of calm in the otherwise bustling environment that a modern office offers, TOG will host its first recharge room at Summit House, encouraging moments of mindfulness away from the workspace for all members. The recharge room is minimalist in design, using light colours, a natural sisal carpet and unimposing, moveable furniture. A light installation is a central feature of the room, filling the space with horizontal light – a proven feature to enhance both physical and psychological wellbeing.
Charlie Green, Co-CEO at TOG, said: “Possibly one of the most beautiful buildings from the outside in the Holborn area, our challenge was to land on a design that would fit with that starting point and allow us to create a building that stands out from other spaces in mid-town. We’ve been talking to Note for ages to try and find the right project to work with them on. As soon as we saw Summit House, it felt completely right to use them and we couldn’t be happier with their work.”
Johannes Carlström, Interior Architect & Founder at Note Design Studio, said: “We felt the connection to Swedish Grace when gazing upon Summit House, so it felt natural to seek inspiration there. The building has a certain elegance to it which we really wanted to preserve and enhance through our concept for the interior. Ensuring we kept in mind the people that will eventually use the space, we created a calm and intimate space differentiating it from many other work spaces.”


