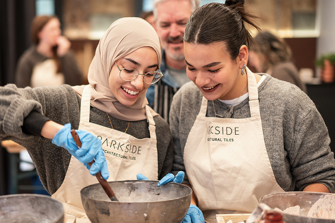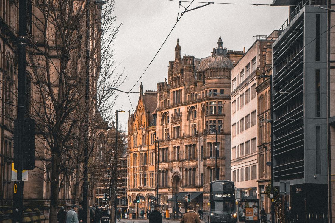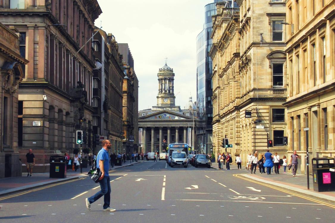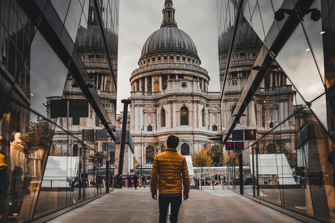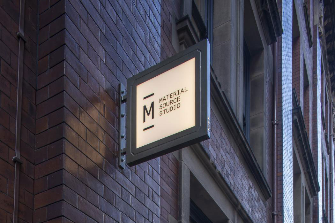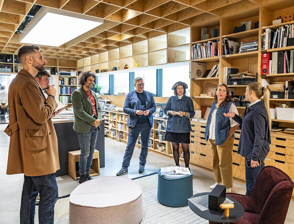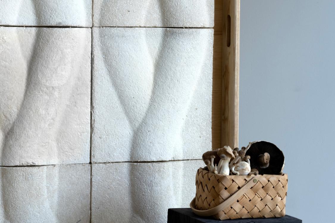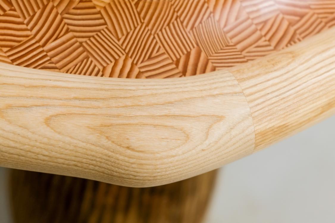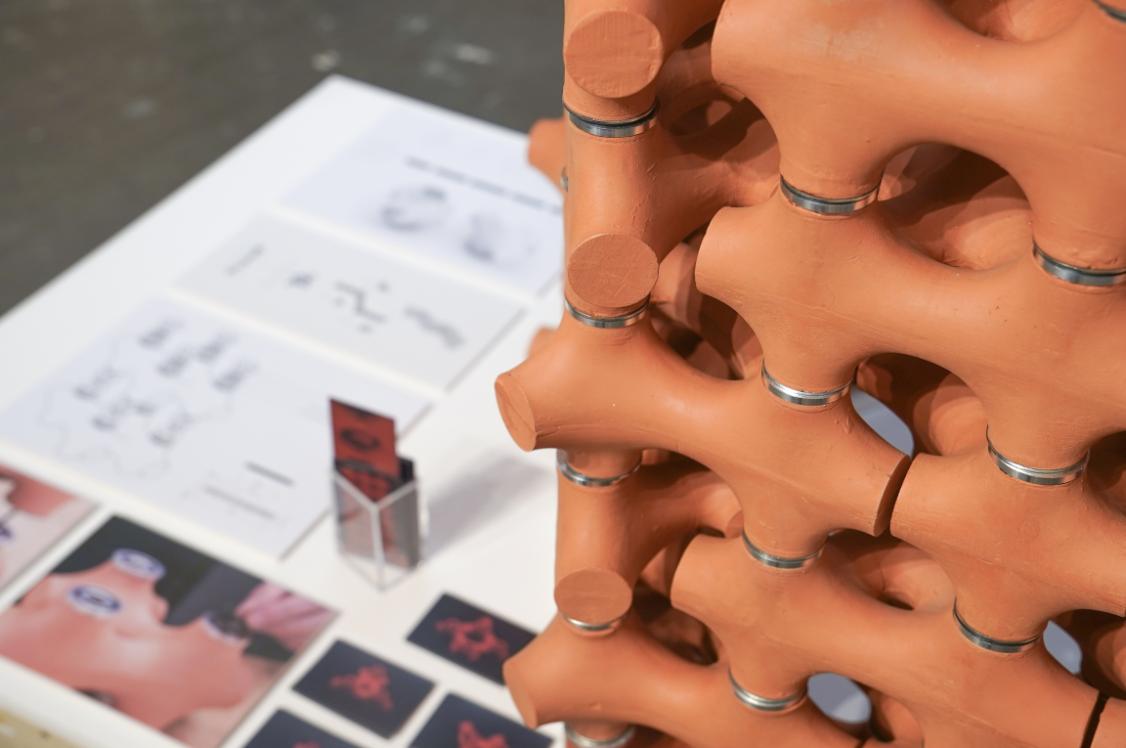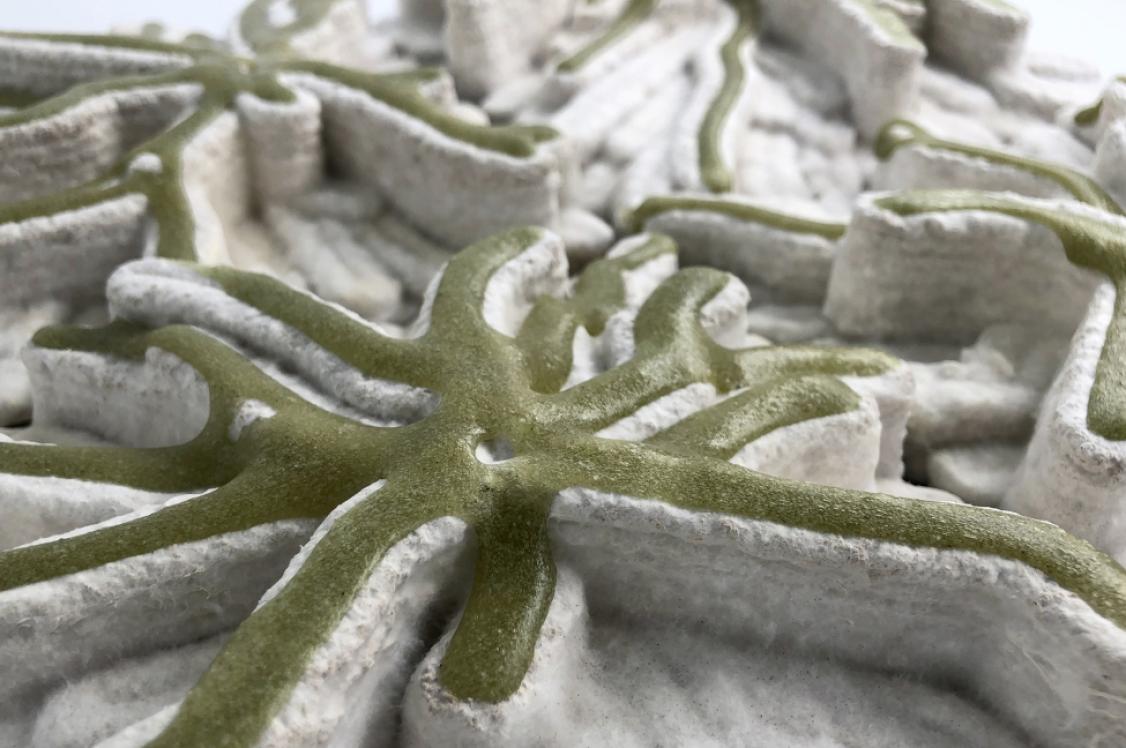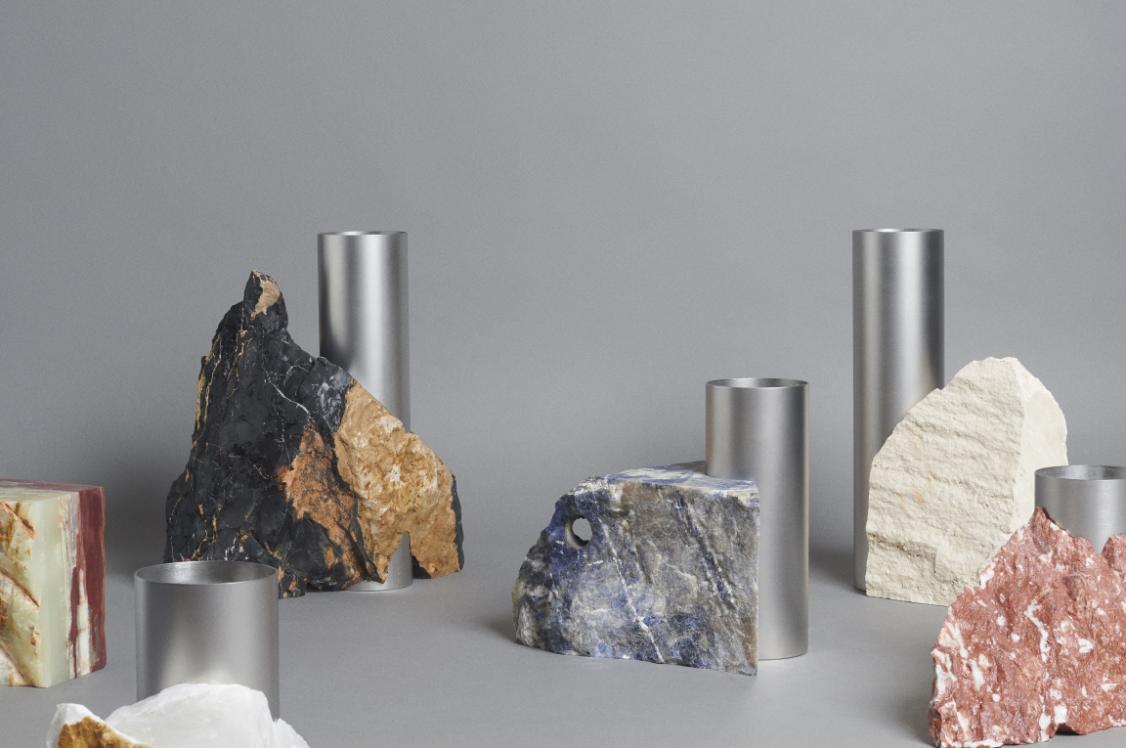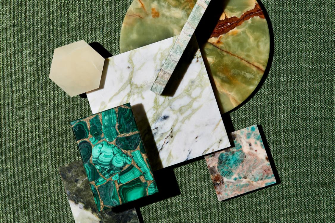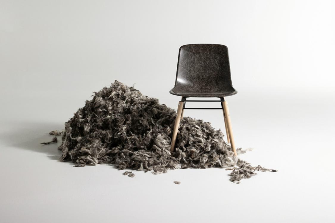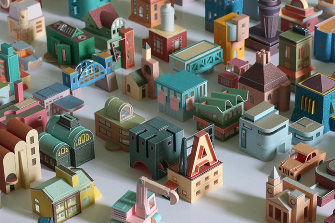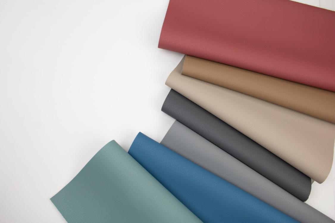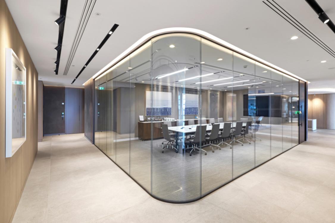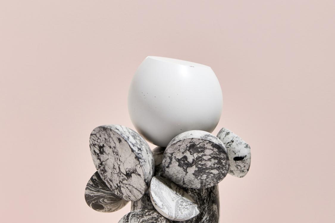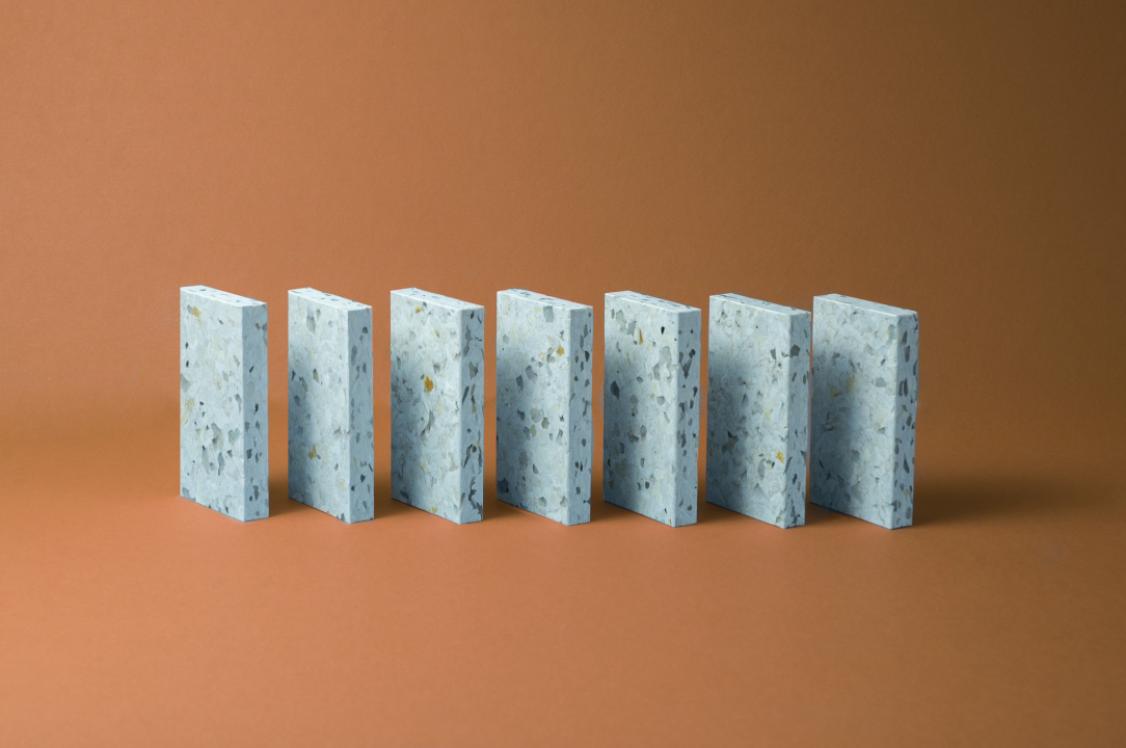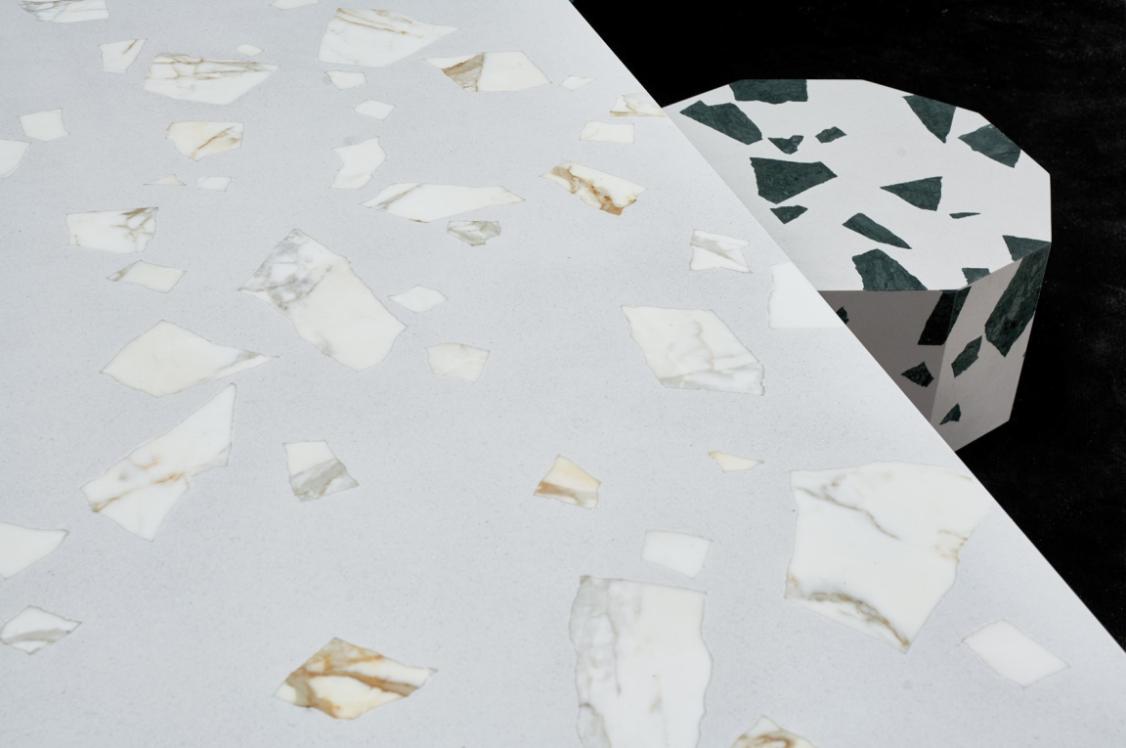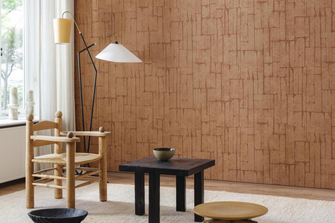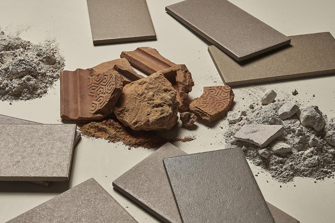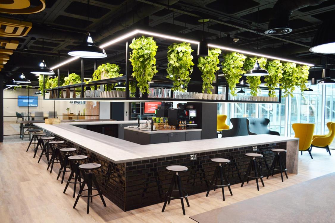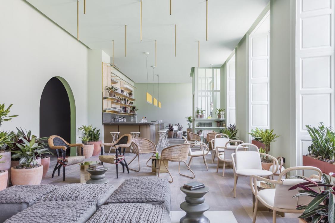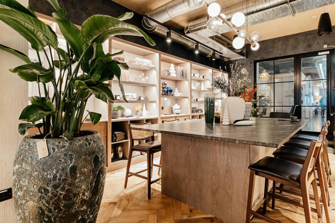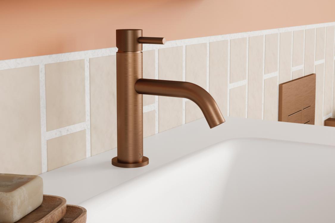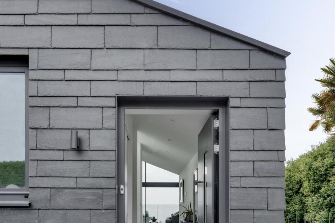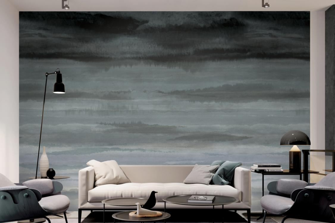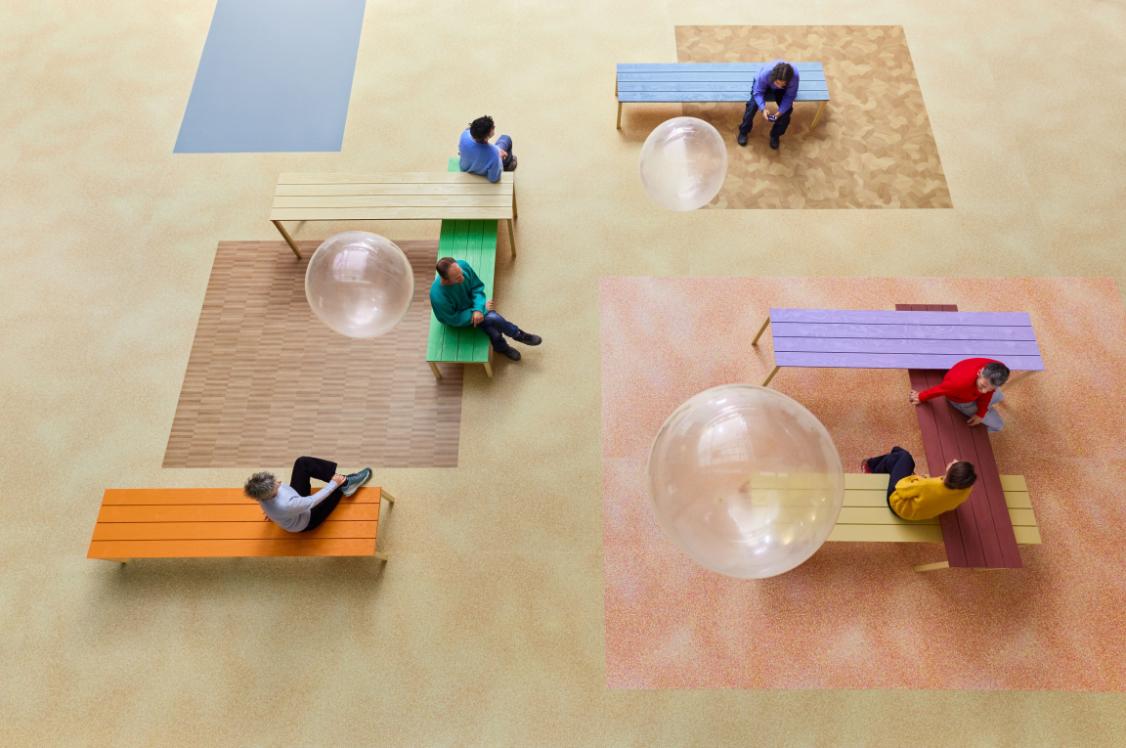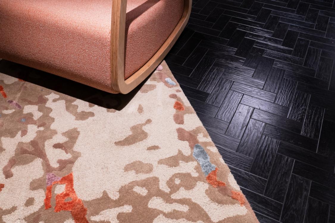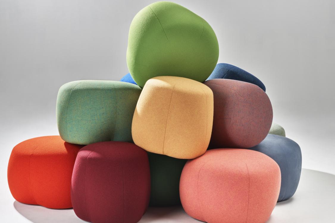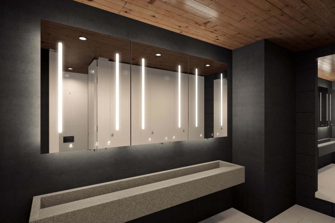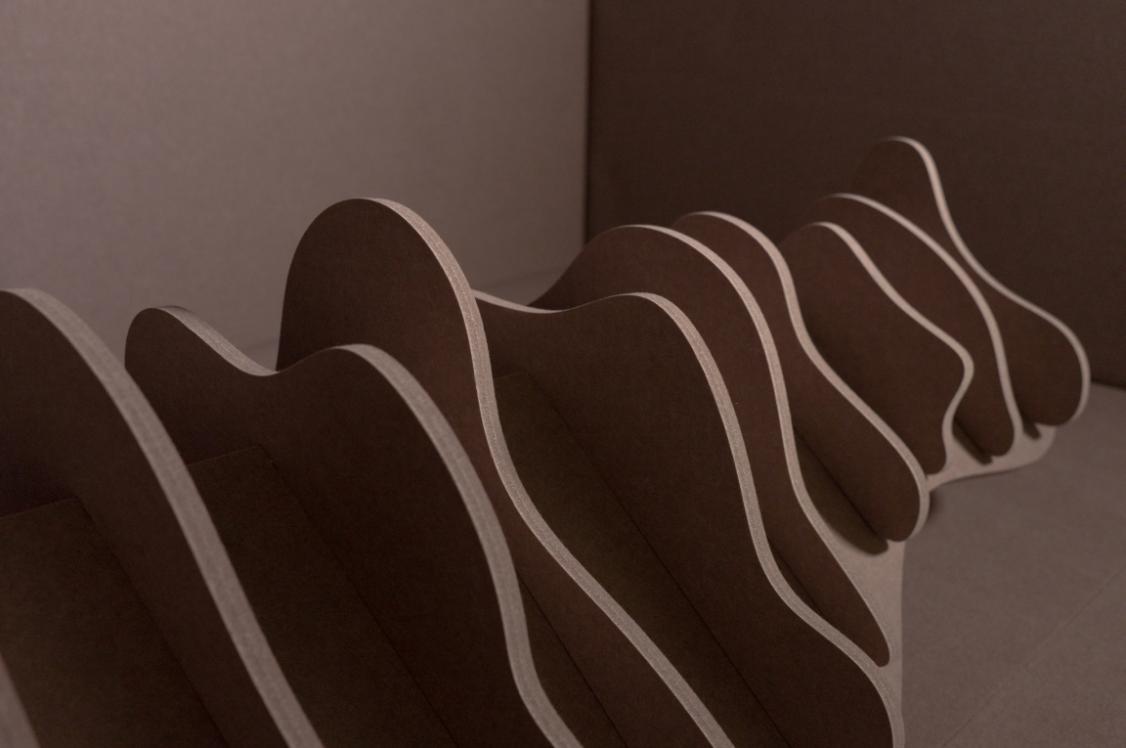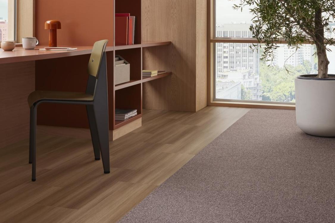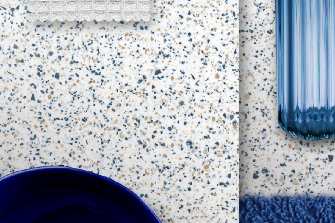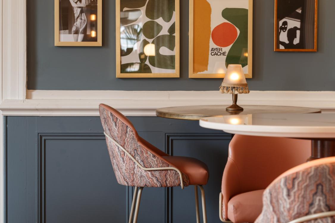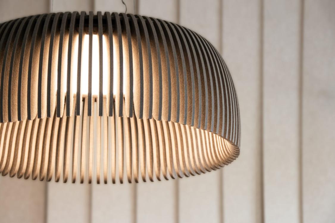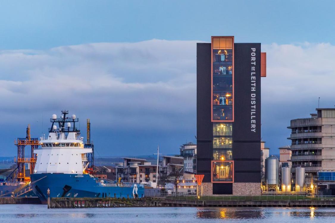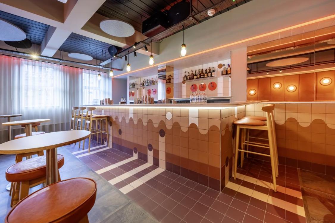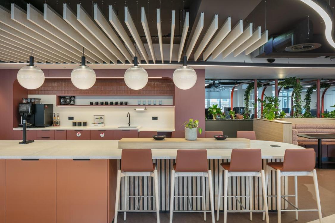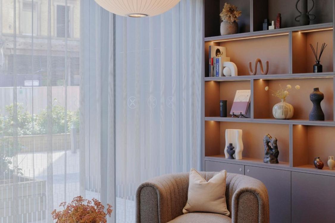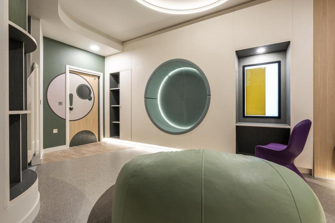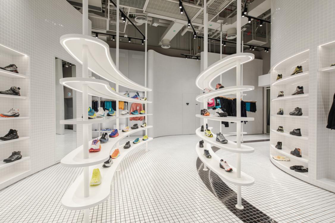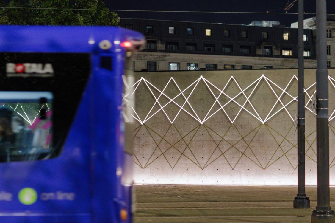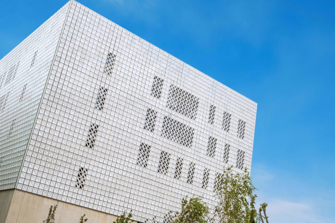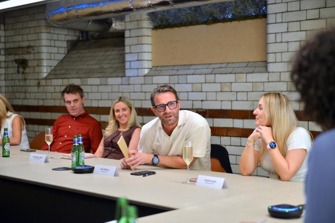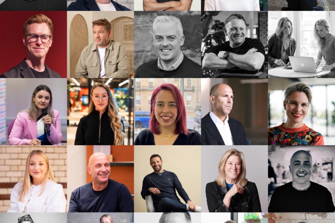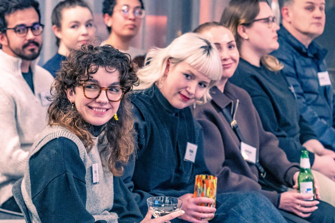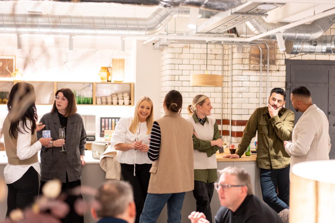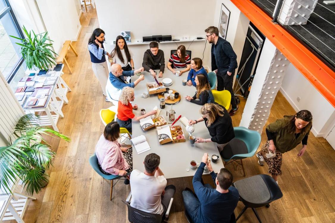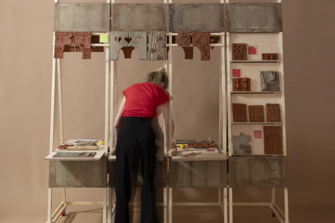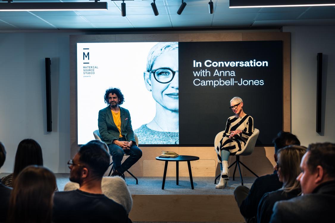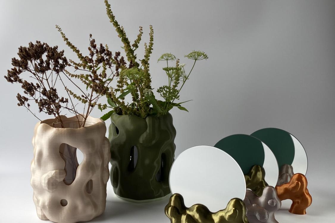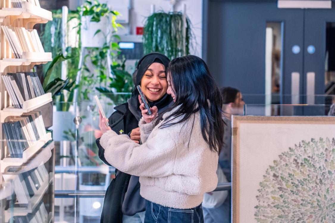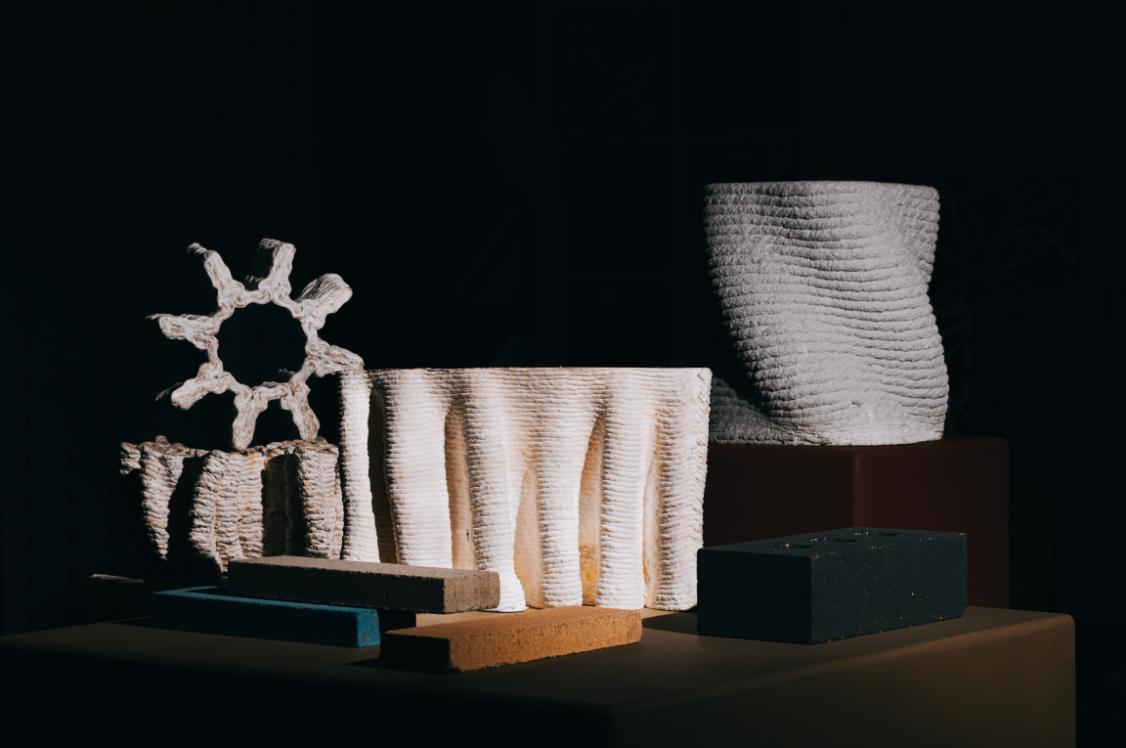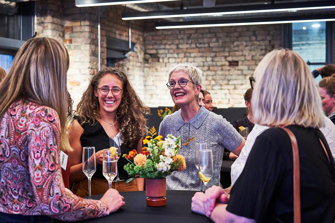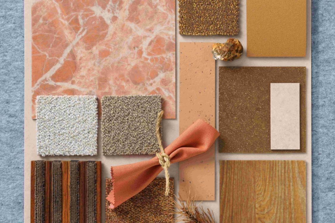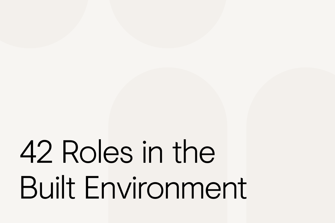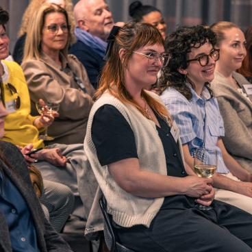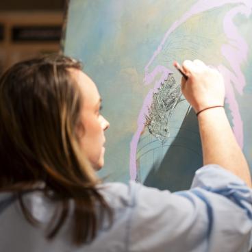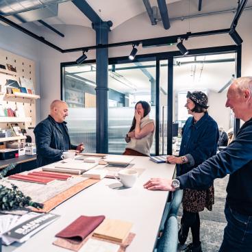EDI: How do we design to truly support all the corporate needs?
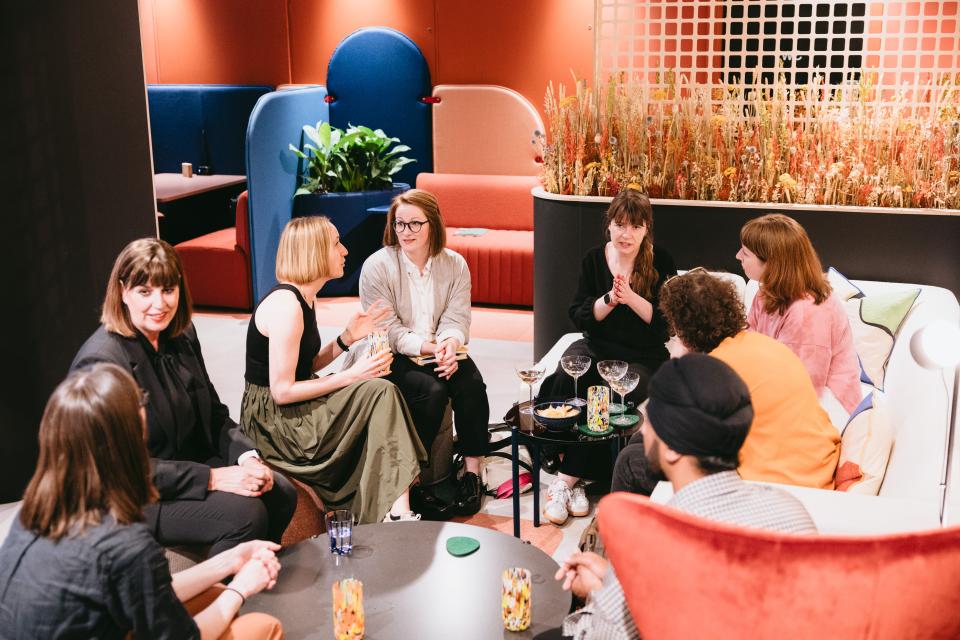
For our latest roundtable at Material Source Studio Glasgow, we assembled a group of wonderfully knowledgeable guests to pick up where our recent seminar left off.
As was highlighted in the roundtable we held on this topic in Manchester, EDI brings about daunting conversations. The suggestion being that some designers are perhaps intimidated – scared to 'get it wrong'.
But as Gillian and Jessica – the panellists at our Glasgow seminar said: we must start somewhere. And by bringing in the perspectives of others, we can make strides in improving environments for now and into the future.
The notion of perspectives is where this particular discussion on EDI: How do we design to truly support all the corporate needs? began. EDI was said by the guests to be about choice. Making people feel comfortable in their everyday.
It’s about establishing a collective consciousness, said the group. The word 'accessibility' means different things to different people. And in addition to the physicality of a person, their cultural needs must also be considered. It’s getting everyone in the same room and on the same page when establishing these factors, they agreed.
And while there’s some discrepancy over whether EDI-supporting design costs more, the consensus was that it doesn’t - or shouldn't. In the piece to follow, we run through some of the key talking points of the evening from our stellar guests in conversation with host, David Smalley.
Our guests
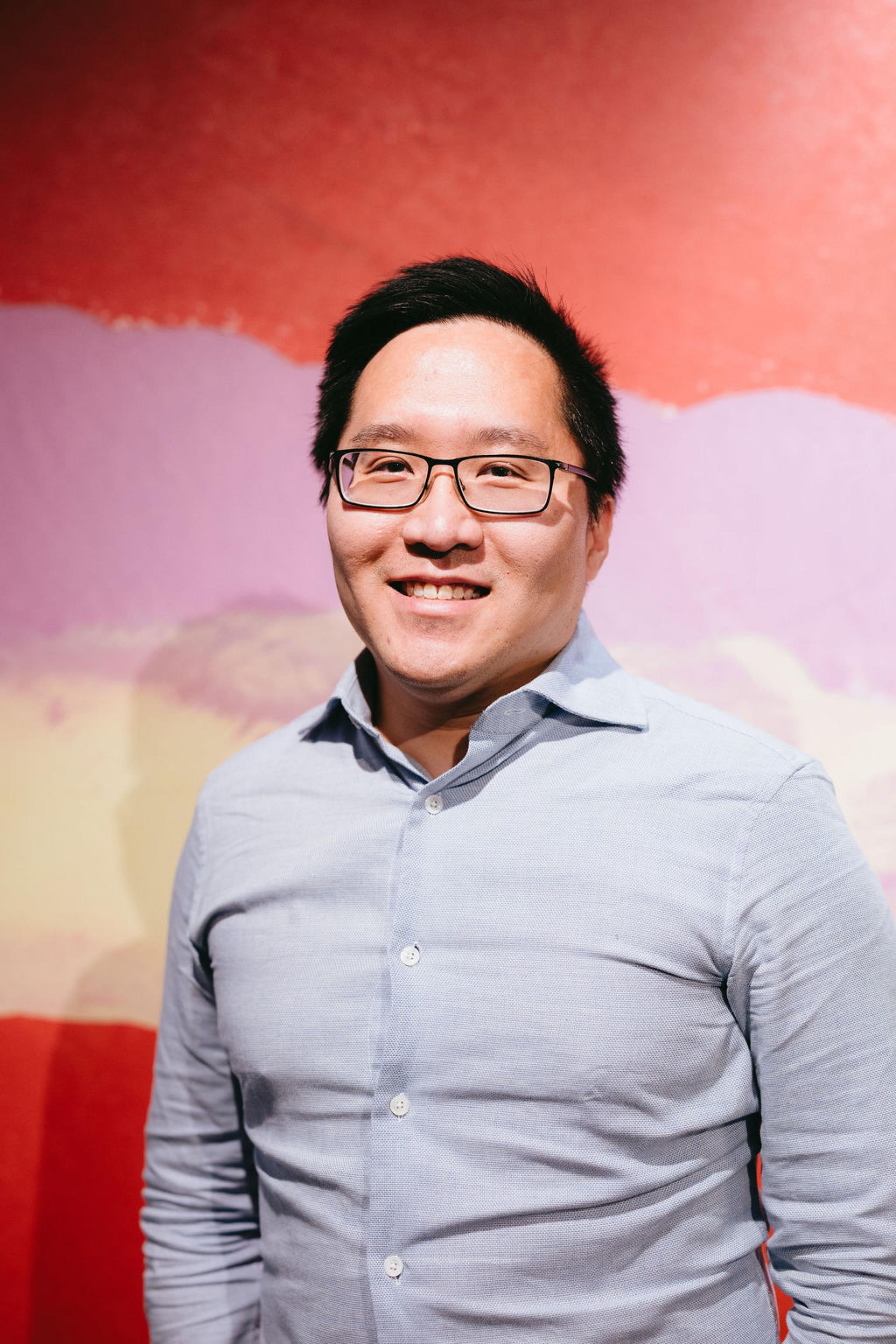
Thierry Lye, principal architect, Mott MacDonald
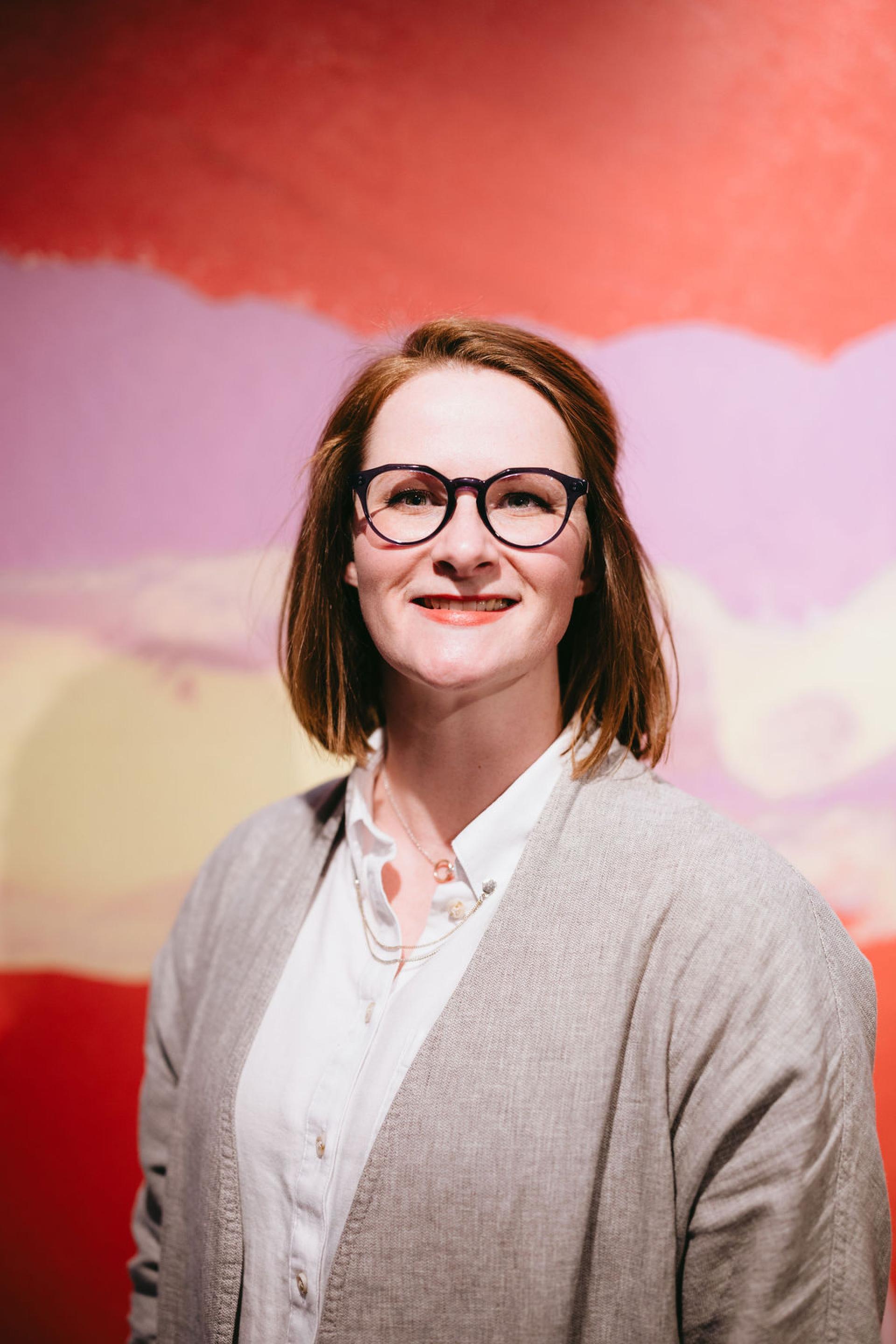
Jessica Noël-Smith, architect & accessible design specialist, Beyond Access
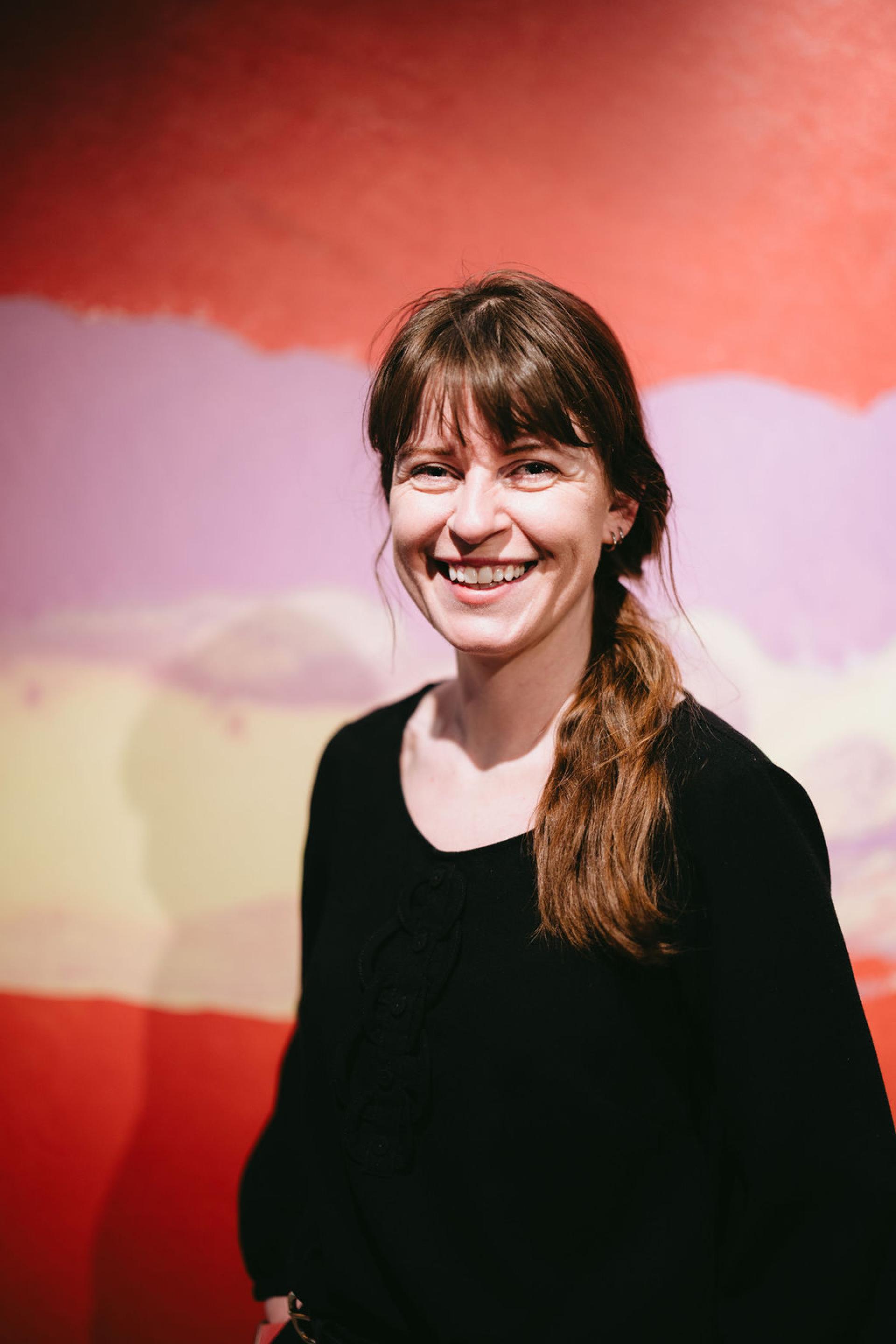
Siobhain Forde, director, Stallan-Brand
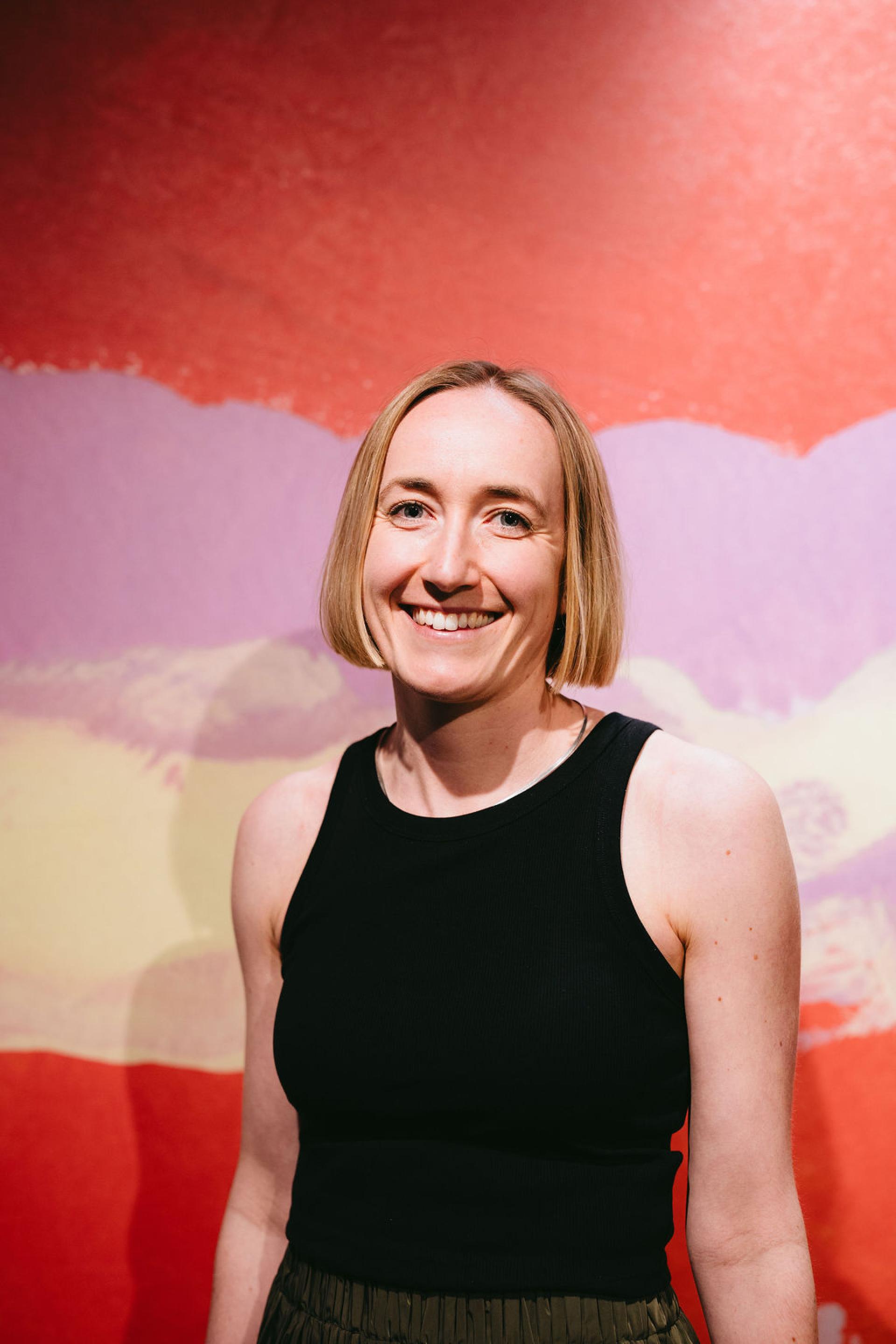
Martha Andrews, interior designer, Keppie Design
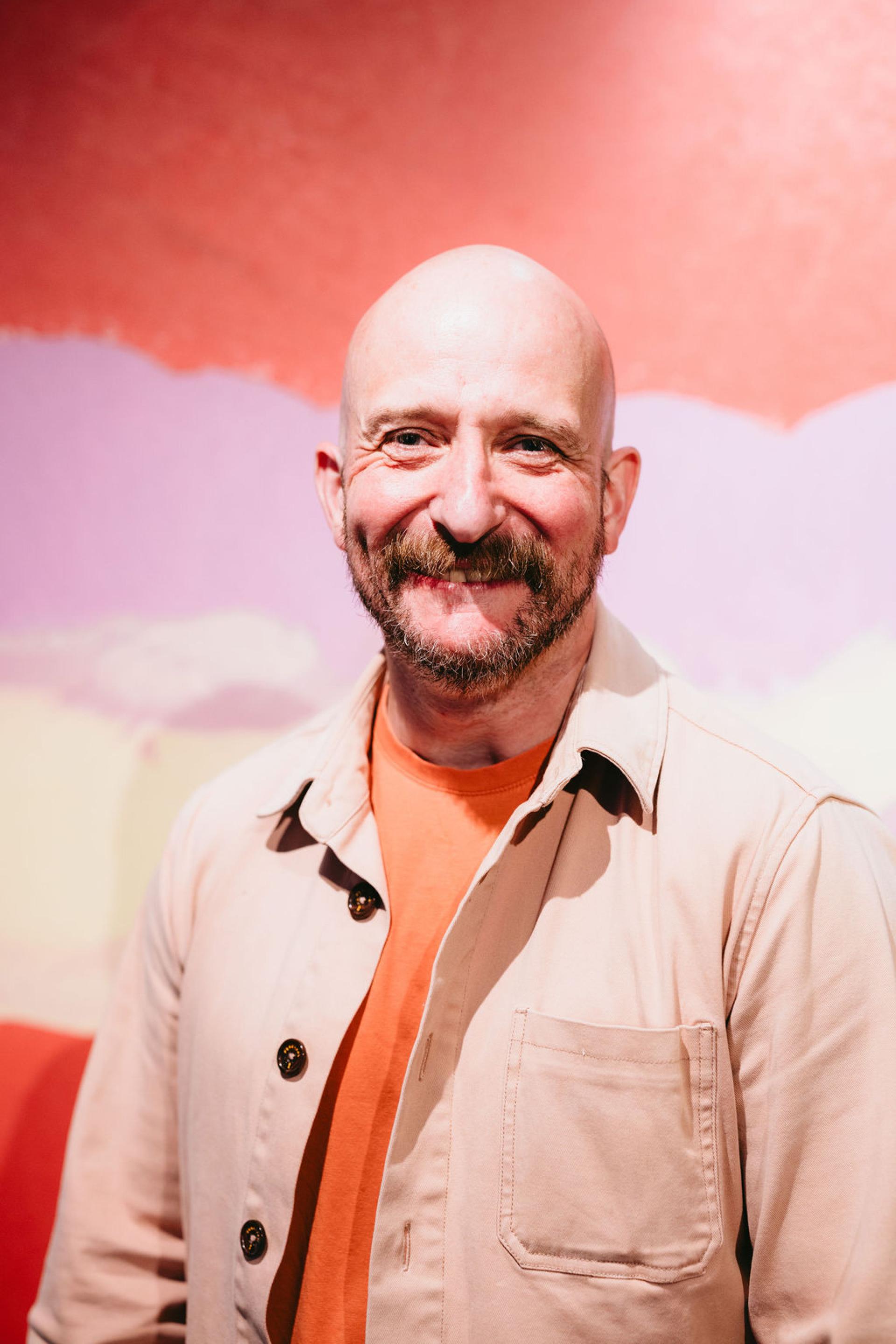
Thomas Hamilton, director, Hamilton Hay Van Jonker
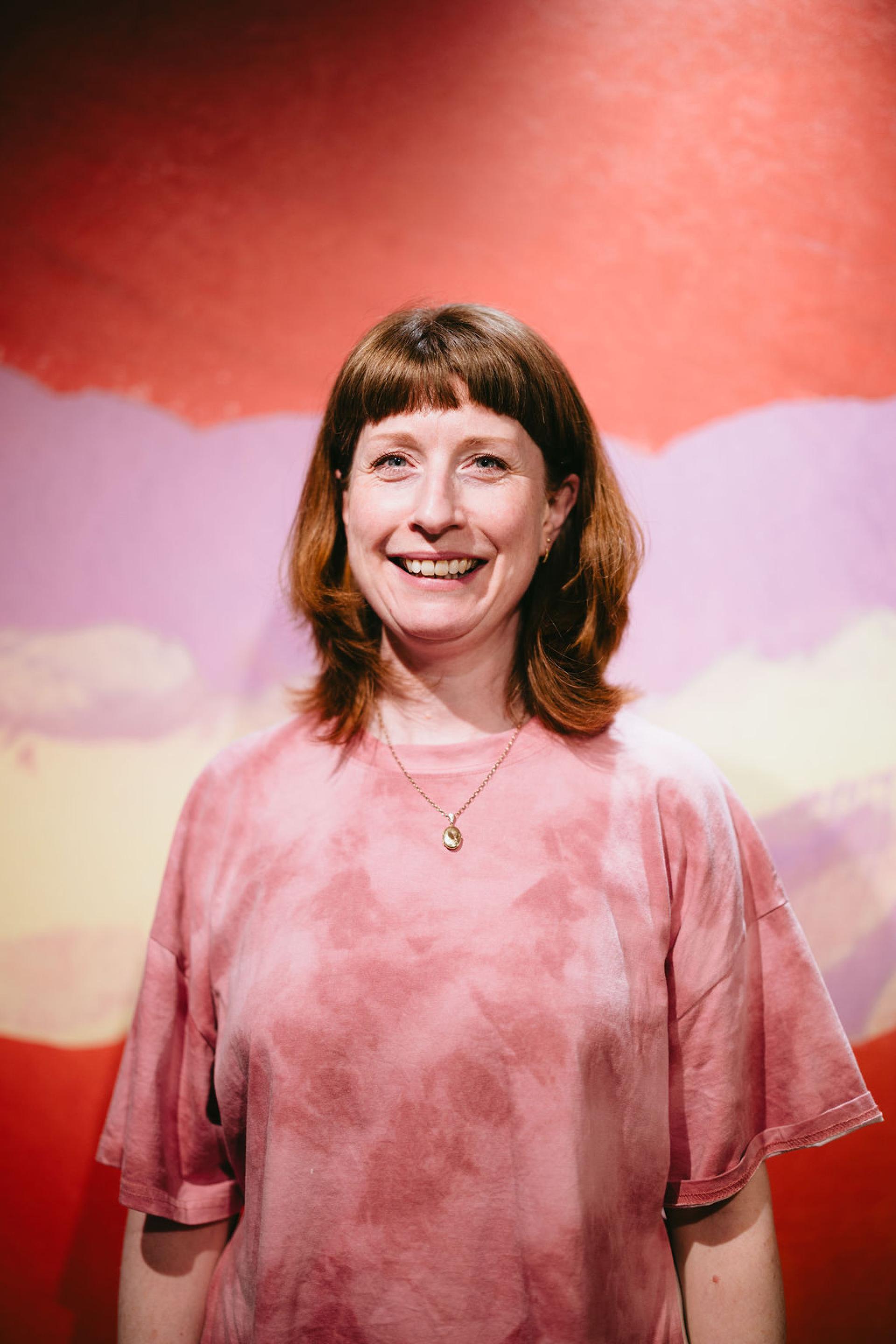
Pamela Flanagan, programme leader, The Glasgow School of Art
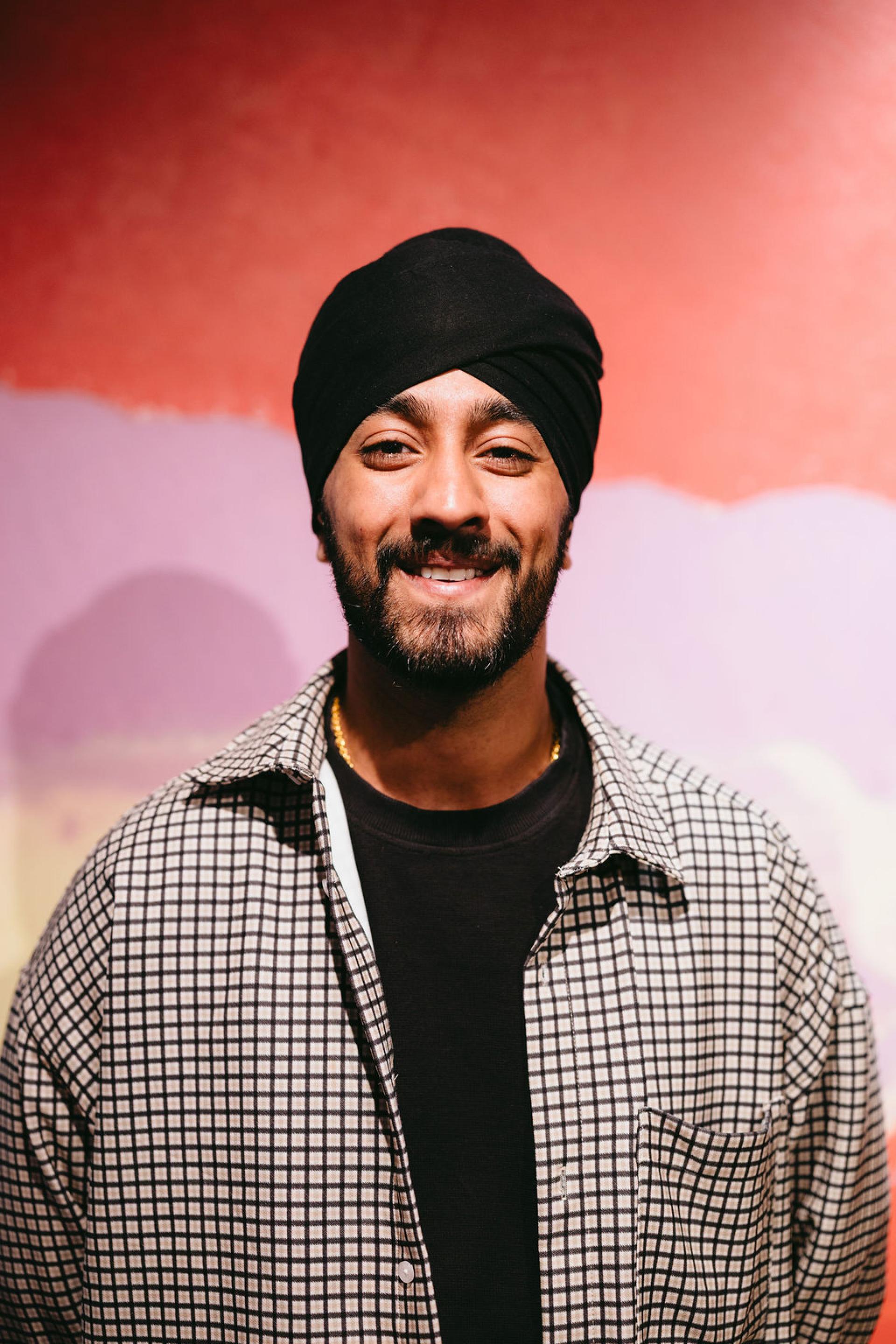
Amrit Mahem, architectural assistant, The Glasgow School of Art
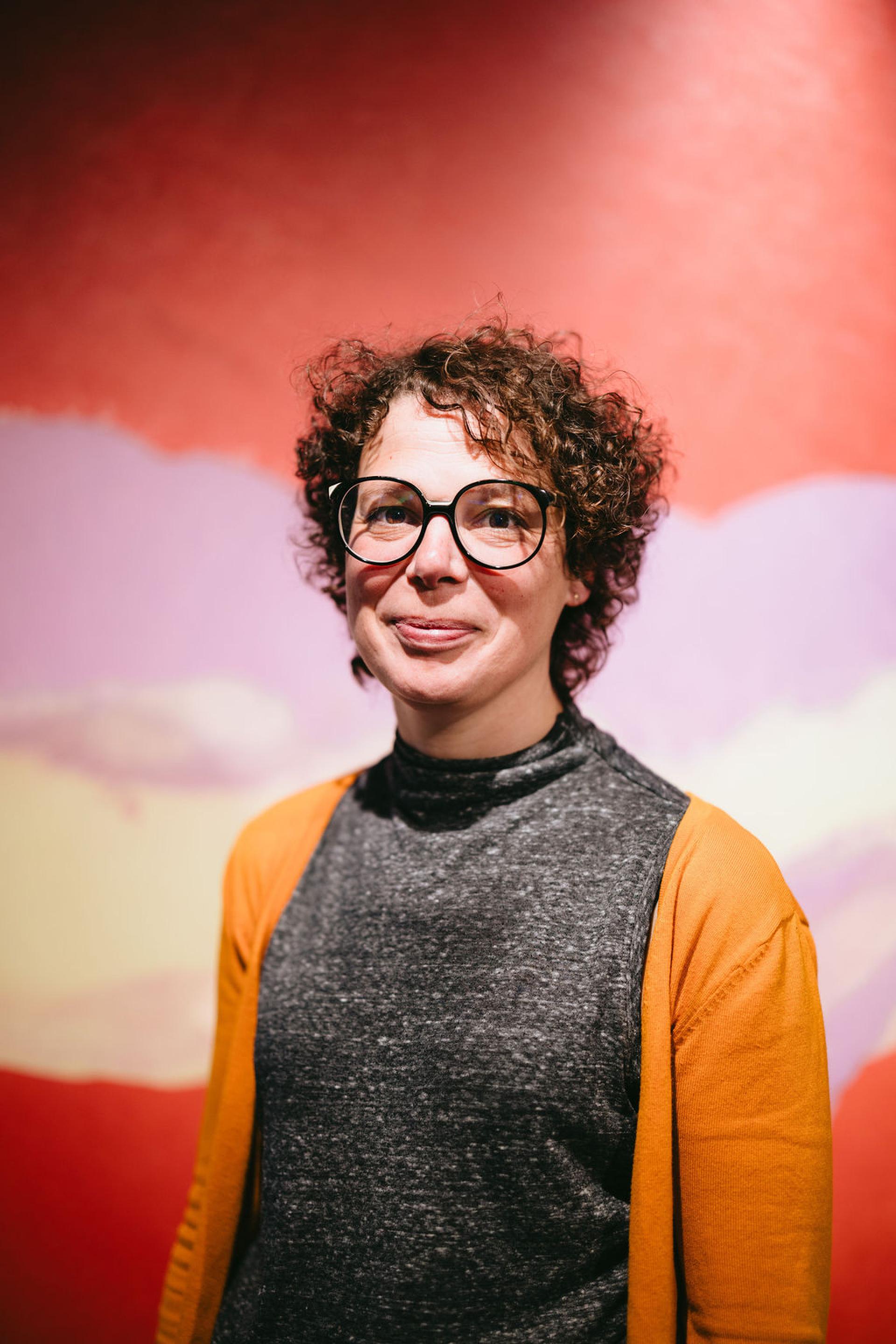
Isabel Deakin, post graduate programme leader, Mackintosh School of Architecture / GSA
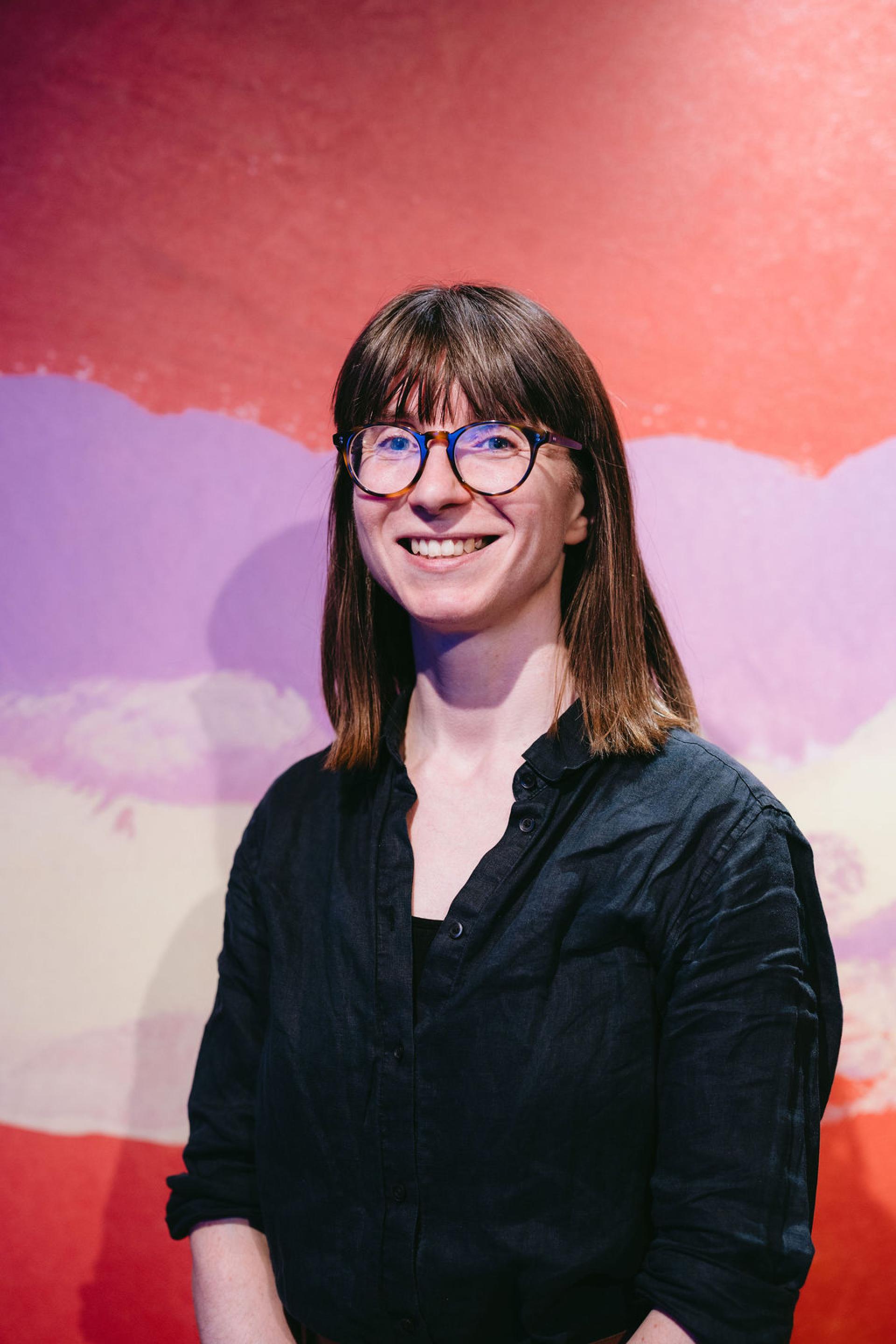
Joanne Cairns, architect, HLM Architects
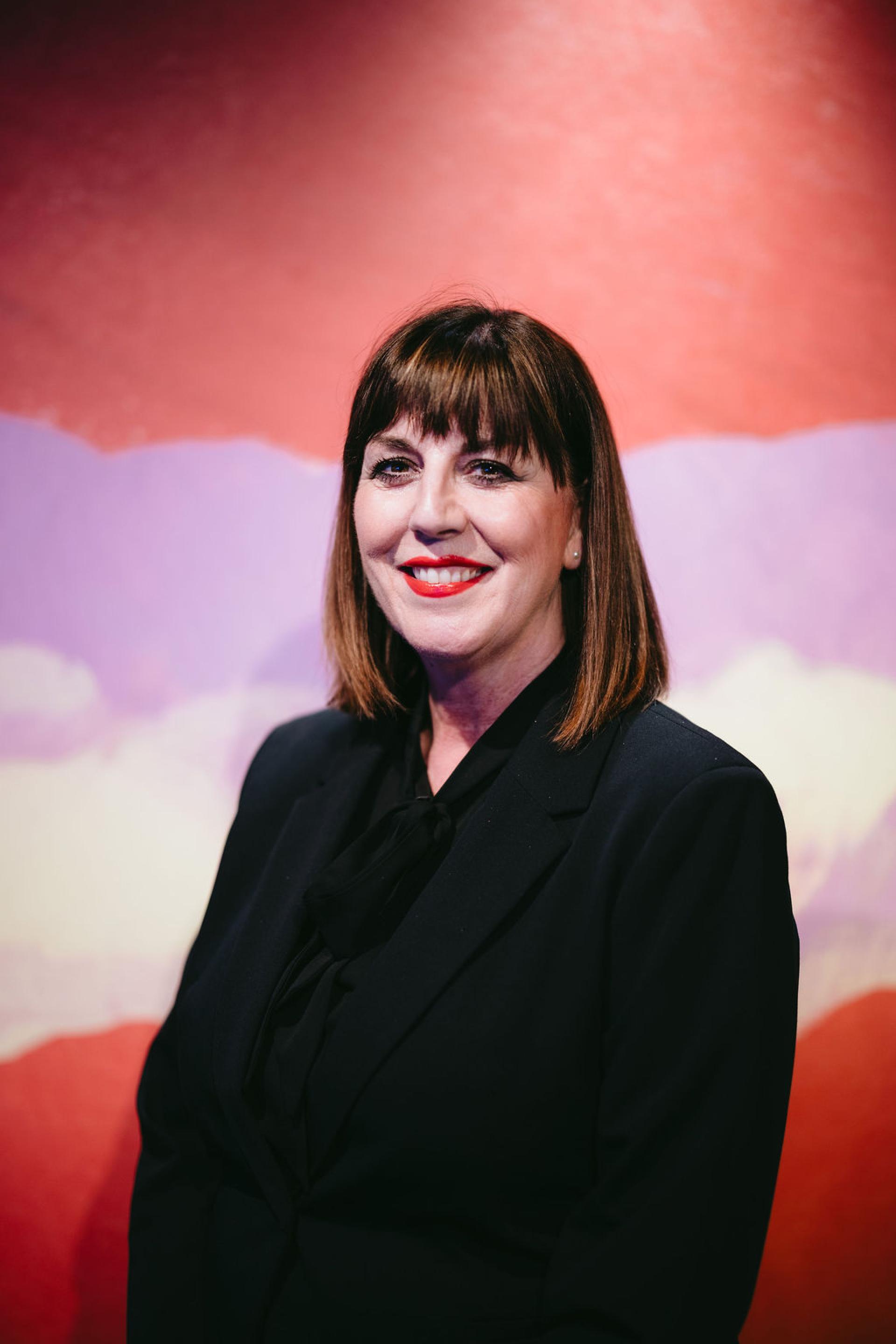
Marie Hosie, architectural and design consultant, Crown Paints
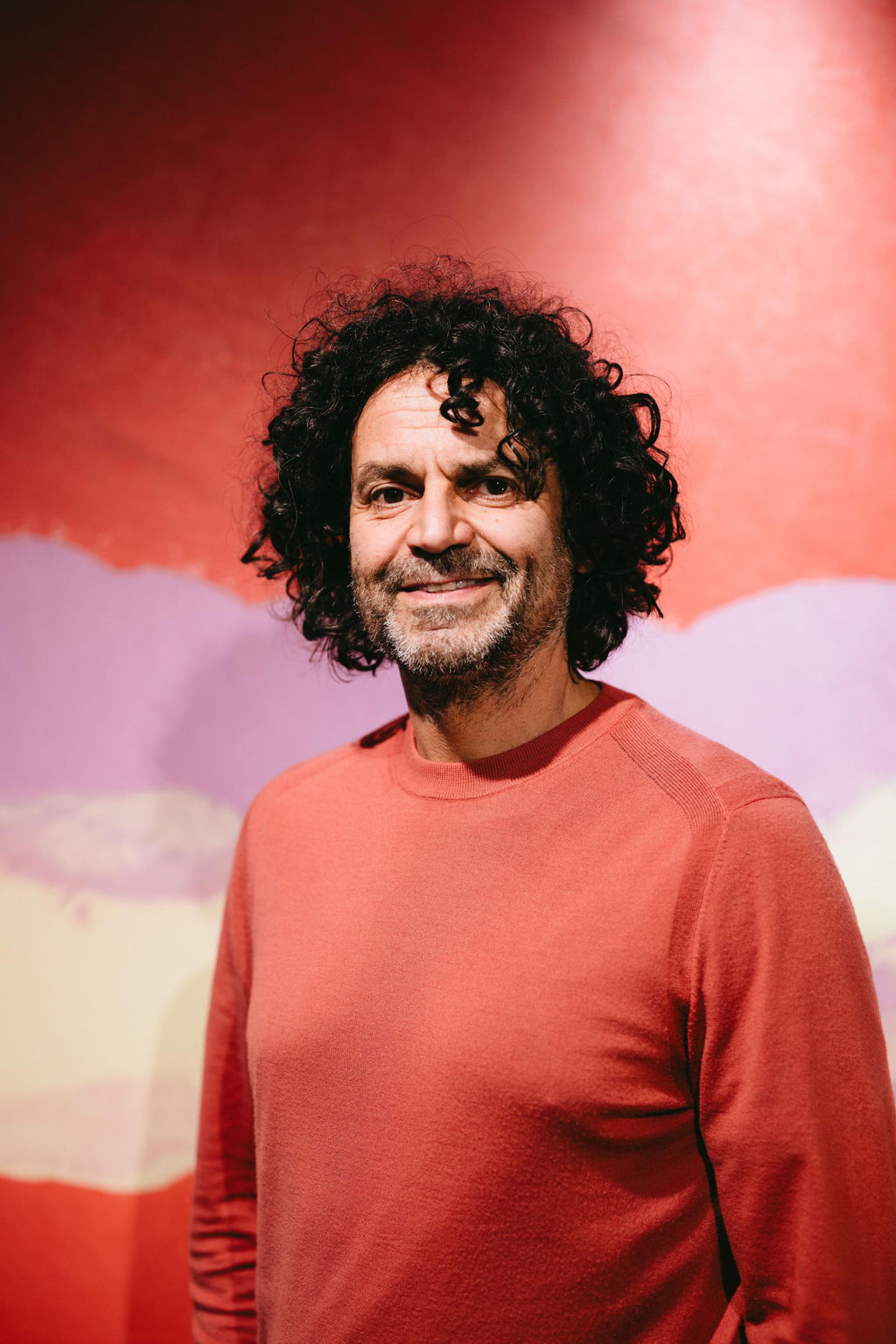
David Smalley, director, Material Source Studio
“Six years ago, barely anyone talked about EDI, did they?” David began. To help get a handle on where we are now, and to set the scene, he asked the group to each share a piece of knowledge from their personal or professional experience that someone else in the room may not know.
Jessica Noël-Smith, architect & accessible design specialist, Beyond Access, kicked off. “Last time I was here for the seminar, I talked about the definitions of disability in The Equality Act. It references long-term conditions, or impairments that significantly impact someone’s ability to carry out tasks on a day-to-day basis.
“But, I think actually, when you delve into the World Health Organisation’s take on it, or the UNCRPD (United Nations Convention on the Rights of Persons with Disabilities), you realise The Equality Act’s definitions are very narrow. And that’s what all the UK statistics are based on.”
When looking at the statistics, Jessica says, the results are “alarming”. “Just 1 in 4 people come under The Equality Act’s definitions of disability. But if you expand that definition to something like the UNCRPD, that’s likely to be way more.”
One such statistic from the World Health Organisation, Jessica notes, uncovered during her time as a senior architect for the Dementia Services Development Centre, is that of the people born since 2015, 1 in 3 of them are likely to live with dementia in their lifetime. "This is an ever-expanding statistic, but we are an ageing global population, and the sheer scale of these numbers is massive. We need to get things right for the future 1 in 3.”
This is a crucial point to raise within the discussion around EDI – there are many facets to consider – age being just one.
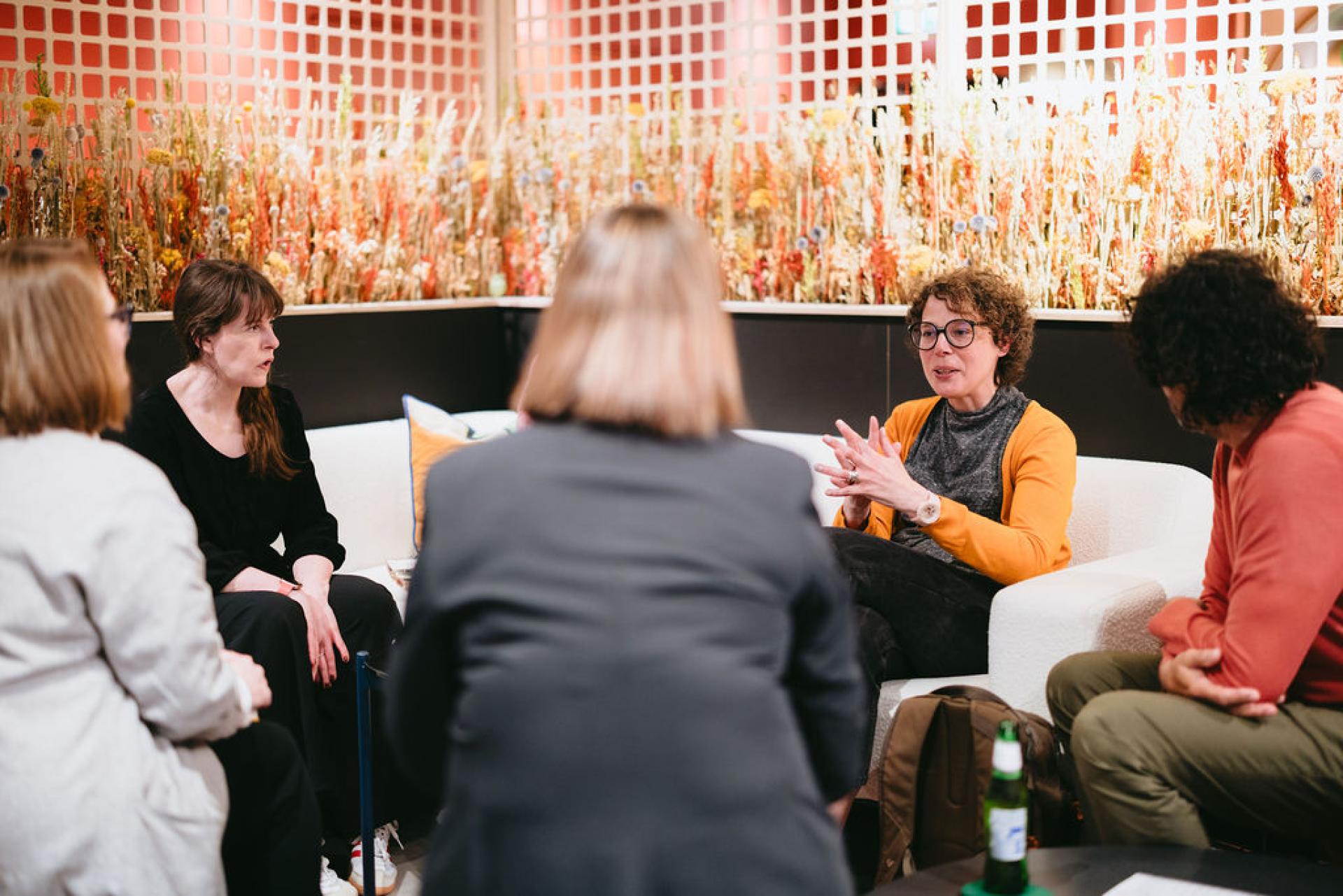
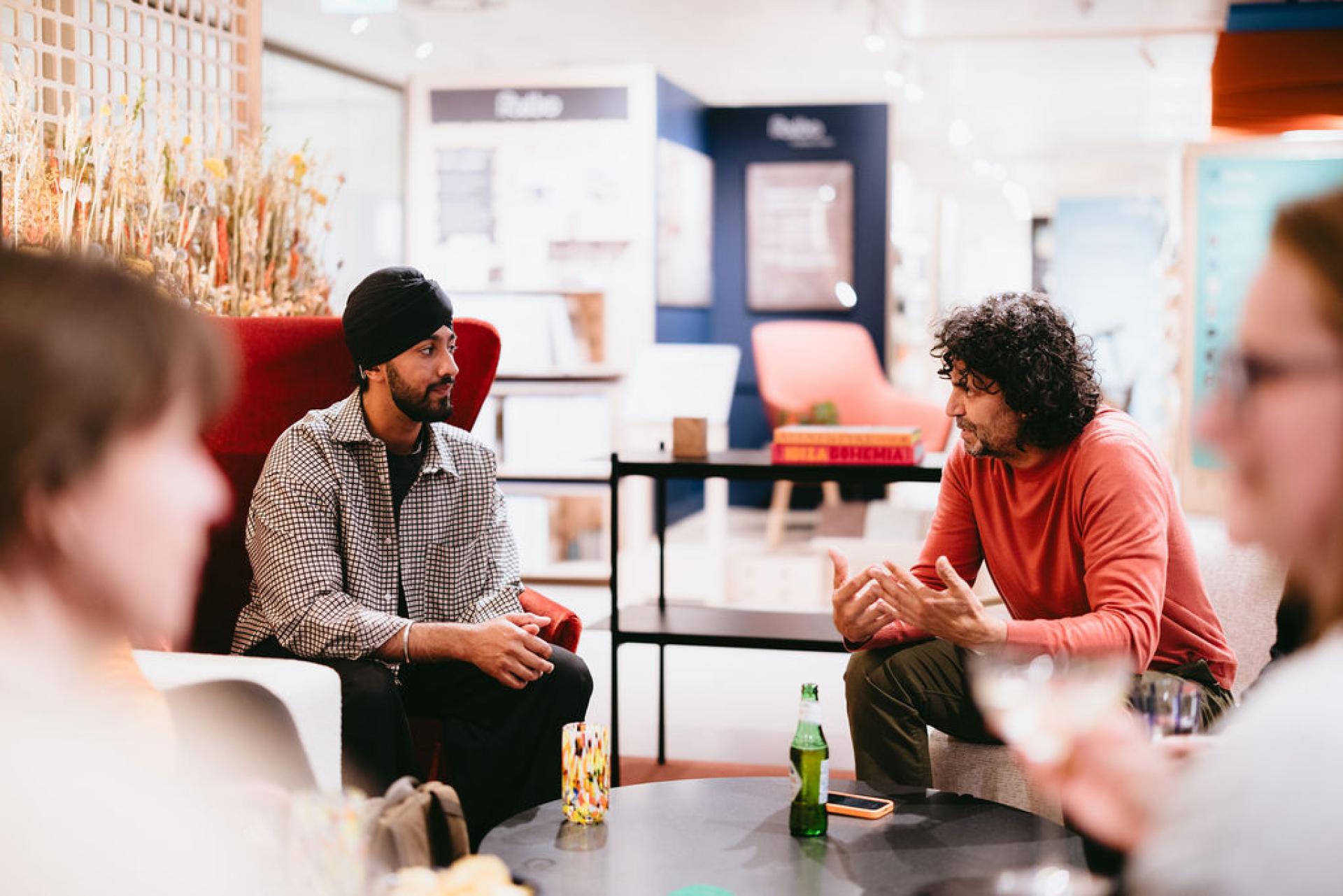
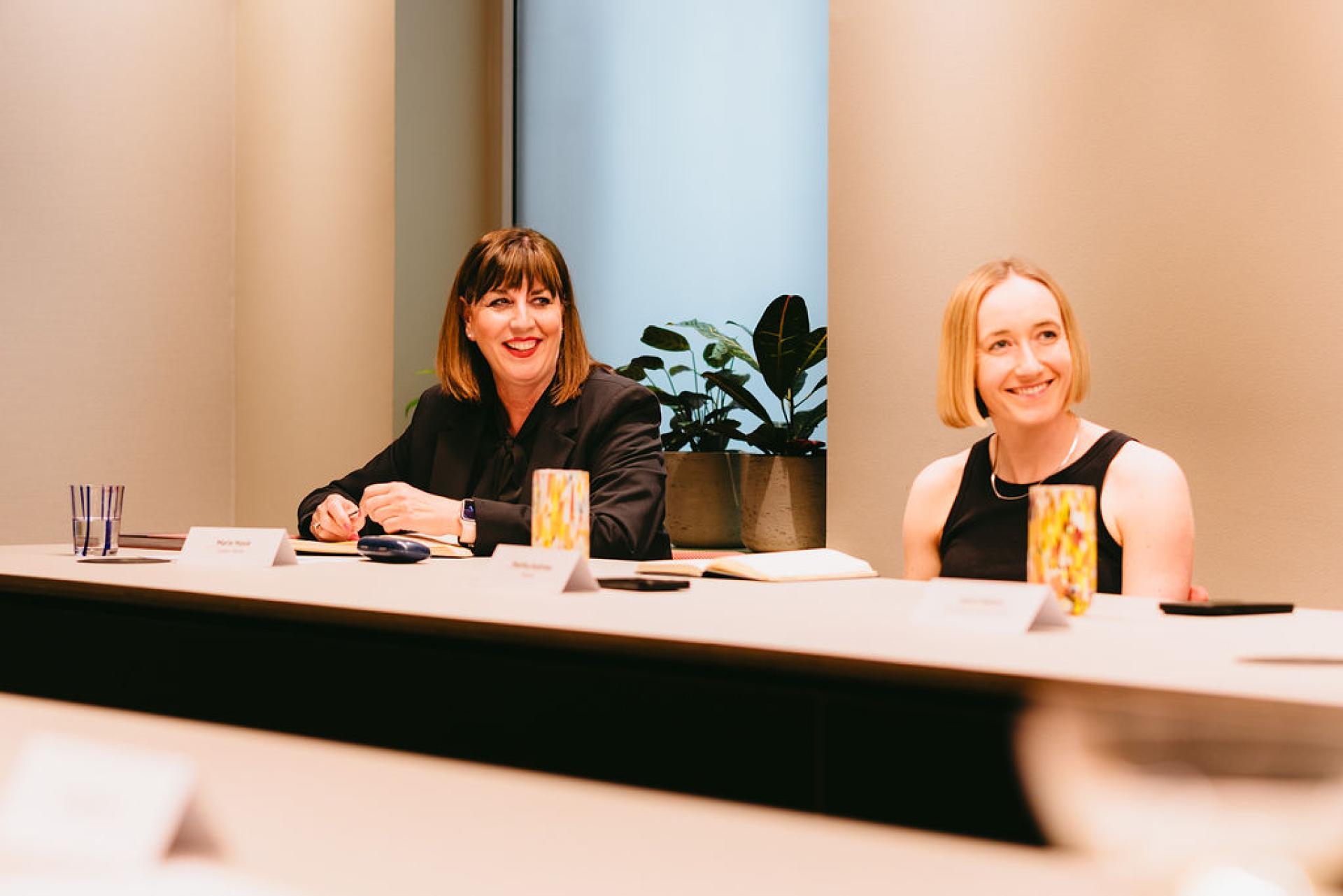
With so much to factor in, Isabel Deakin, post graduate programme leader, Mackintosh School of Architecture / The Glasgow School of Art, provided an anecdote to communicate what EDI means in a simple way. “I saw an image where there are three different sized people trying to look over a fence. One person is tall enough to see over. The second is standing on tip toes to see over the top. And the third is unable to see over the top. Everyone says: ‘that’s unfair’, so we give them all a box that’s the same size.
“Everyone stands on the box, and the tallest can see over no problem, the second can see over fine, and the third still can’t see over. This might be equal, but it’s not inclusive. We need to ensure everyone has a box that’s the right size for them and the situation they’re in".
Isabel says this is how she explains EDI to her children – “it’s a really difficult subject”, she added, “it’s so nuanced and ever-changing – and we keep learning more about it.”
The equality versus equity point is one that’s raised frequently in amongst the EDI discussion. For the very reason Isabel raised. Making something equal doesn’t make it equitable, and thus, it’s not truly inclusive.
Touching back on the physical aspects of EDI, Joanne Cairns, architect, HLM Architects, also called into question The Equality Act – in particular flagging its limitations. “I’ve learnt a lot about what’s actually needed by wheelchair users, for example, when designing in a 1500 turning circle – people don’t have wheelchairs from the 1950s any more.
“Spaces are designed with the best intentions, but they can quickly become unusable.
“I know it’s difficult to design for all eventualities, but I think we need to allow for a certain amount of generosity that goes beyond just The Building Regulation requirements.”
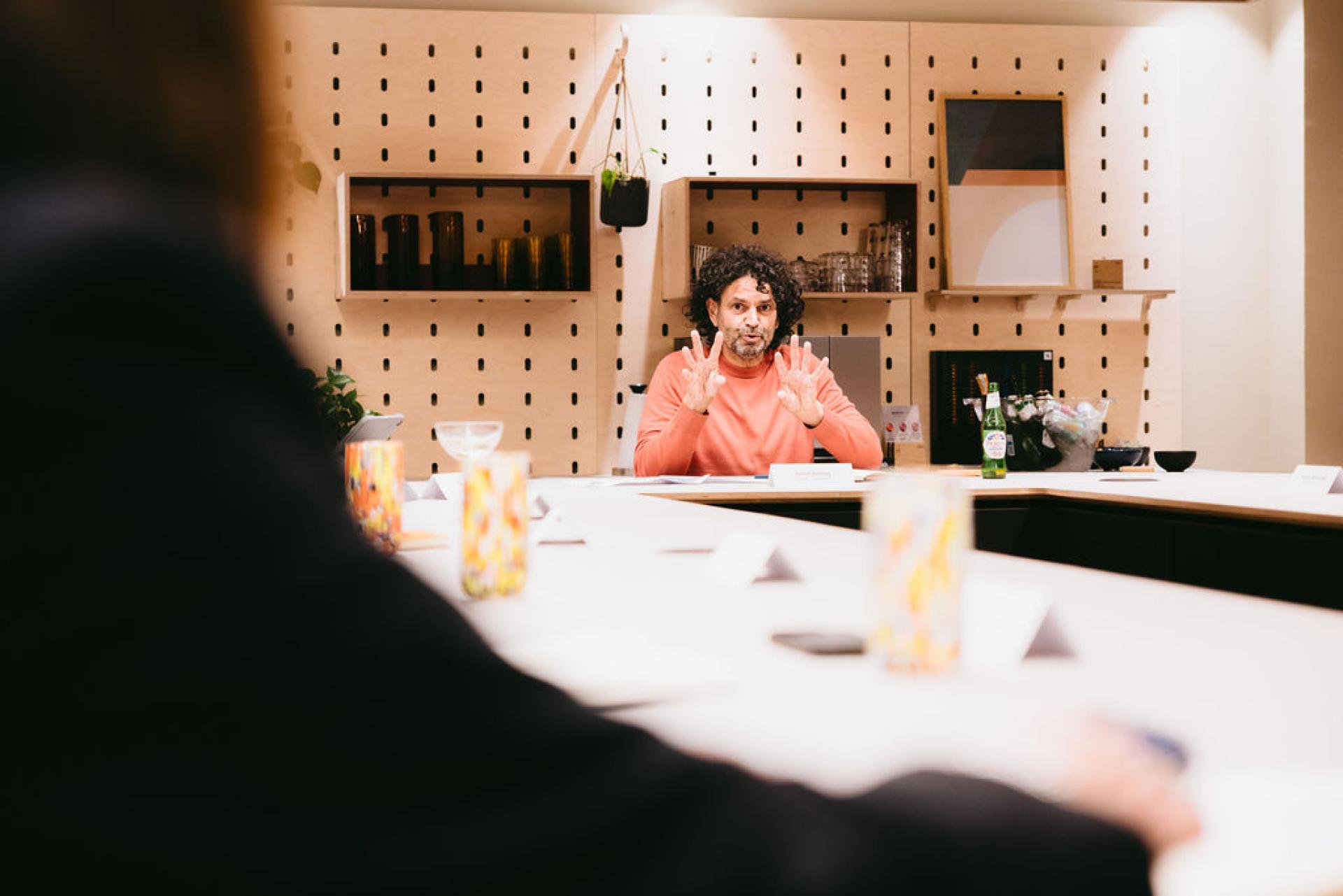
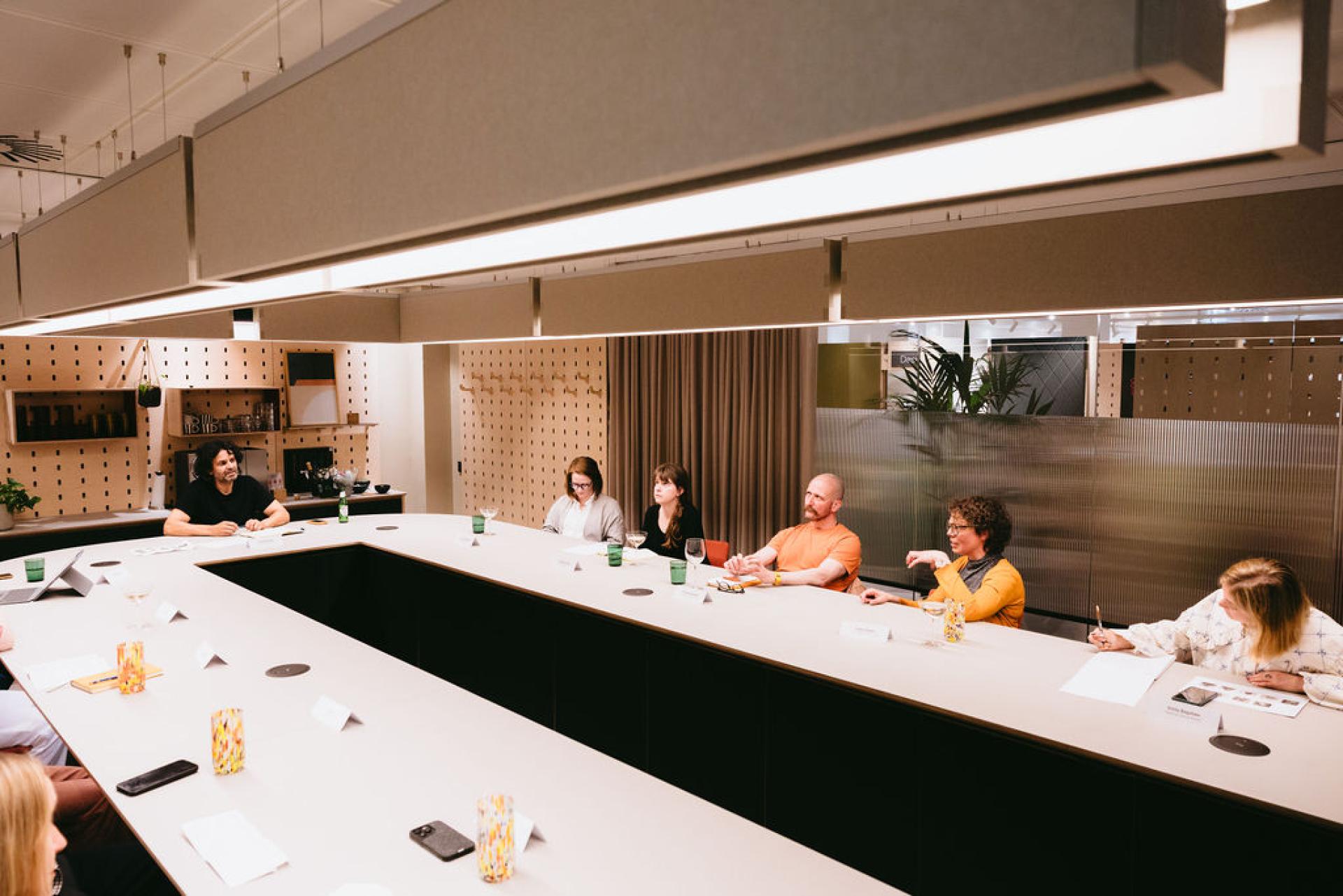
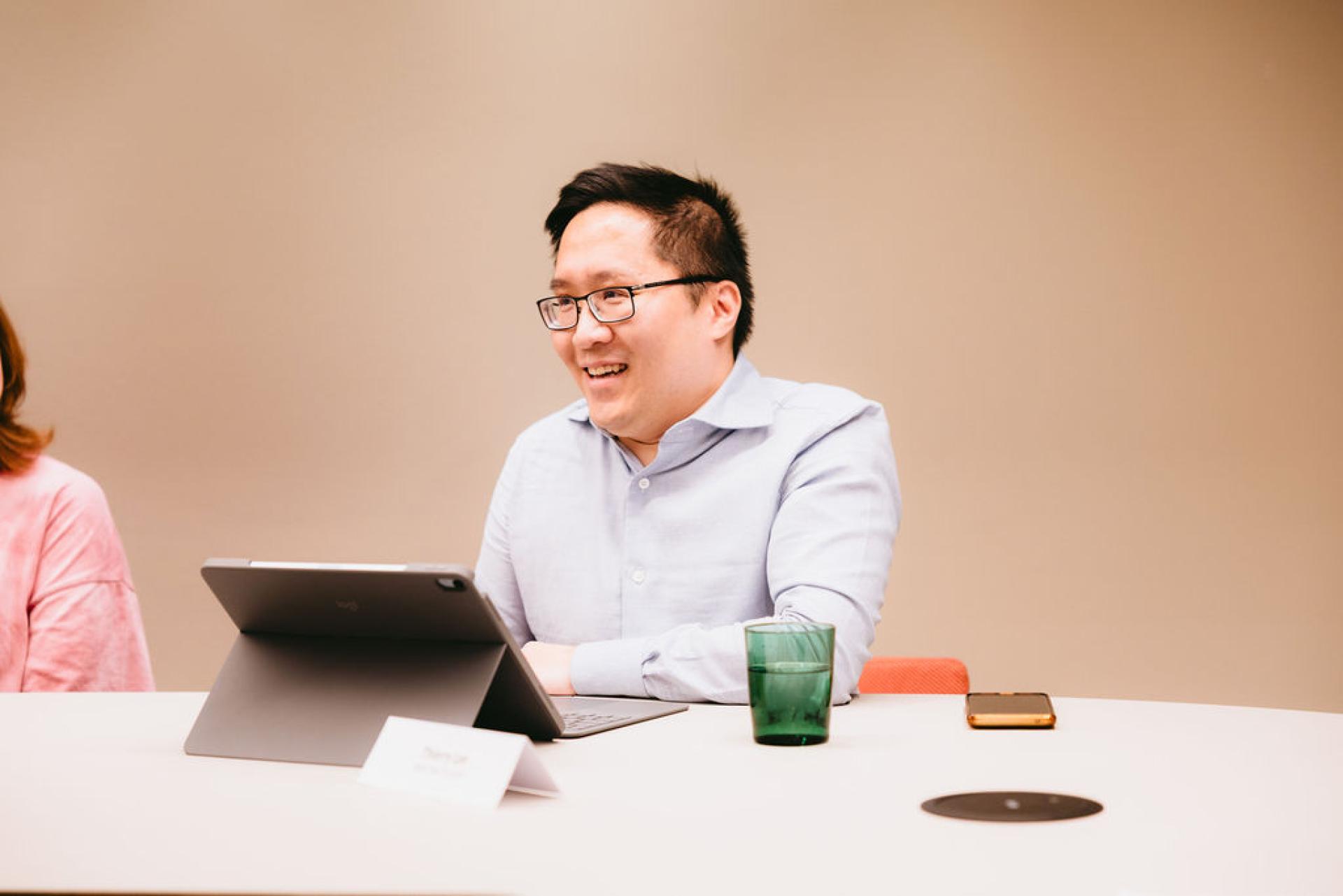
Siobhain Forde, director, Stallan-Brand, added gender into the mix. “Quite often, I’m the only woman in the room”, she said. “I recently went to a meeting where it was a 50-50 mix, and it felt great. Although the flow of the meeting wasn’t much different, it just struck me. There’s not always that diversity of voices within a space – that’s evidently clear to me.”
This comment spurred the group to consider the idea of “belonging” – a word that has recently been added to the EDI acronym, making it: DEIB (Diversity, Equity, Inclusion, Belonging). Thierry Lye, principal architect, Mott MacDonald, suggested that in some instances, there are “cultural barriers” to spaces, where people don’t feel as though they belong there. He asked the question, “how do we use design to welcome people?”
Thomas Hamilton, director, Hamilton Hay Van Jonker continued on this topic of belonging. “One of the things I’ve learnt about people feeling comfortable in a space is through representation. Being able to see yourself in a space. It might be a Pride flag – that would make me feel more comfortable.
“When it comes to asking, how do you make spaces feel inclusive? The regulations mean nothing. The guidance around a lot of the protective characteristics in The Equality Act is ad hoc. It’s not been brought into one resource. But having that would really help us as architects and designers.”
Isabel shared with the group there are only four statues of females in Glasgow. Even the modern murals feature “predominantly men”, Thomas added. “We are still perpetuating this”, he said.
Failure to provide representation, Amrit Mahem, architectural assistant, The Glasgow School of Art believes will lead to “desensitisation” and a loss of interest for users of a space. And this is not necessarily down to a lack of resources but having no role models. “Having people similar to you in a room makes you feel more comfortable", he commented.
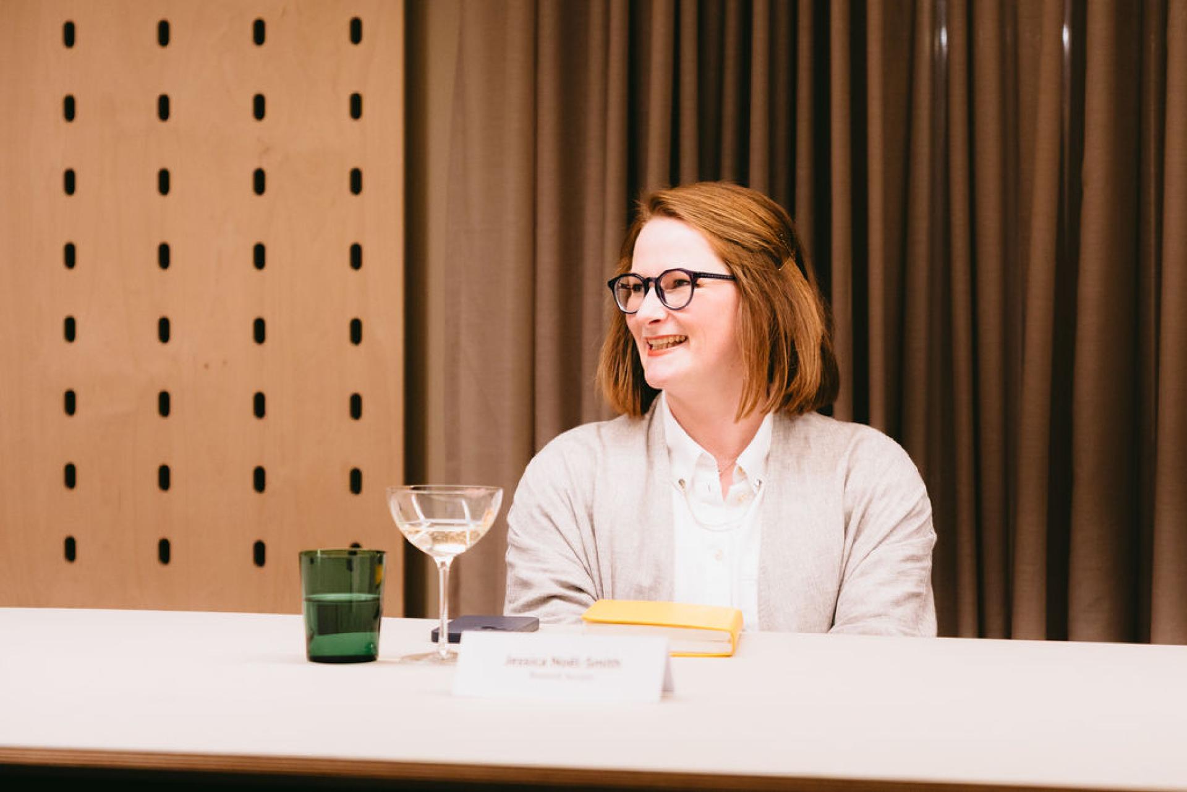
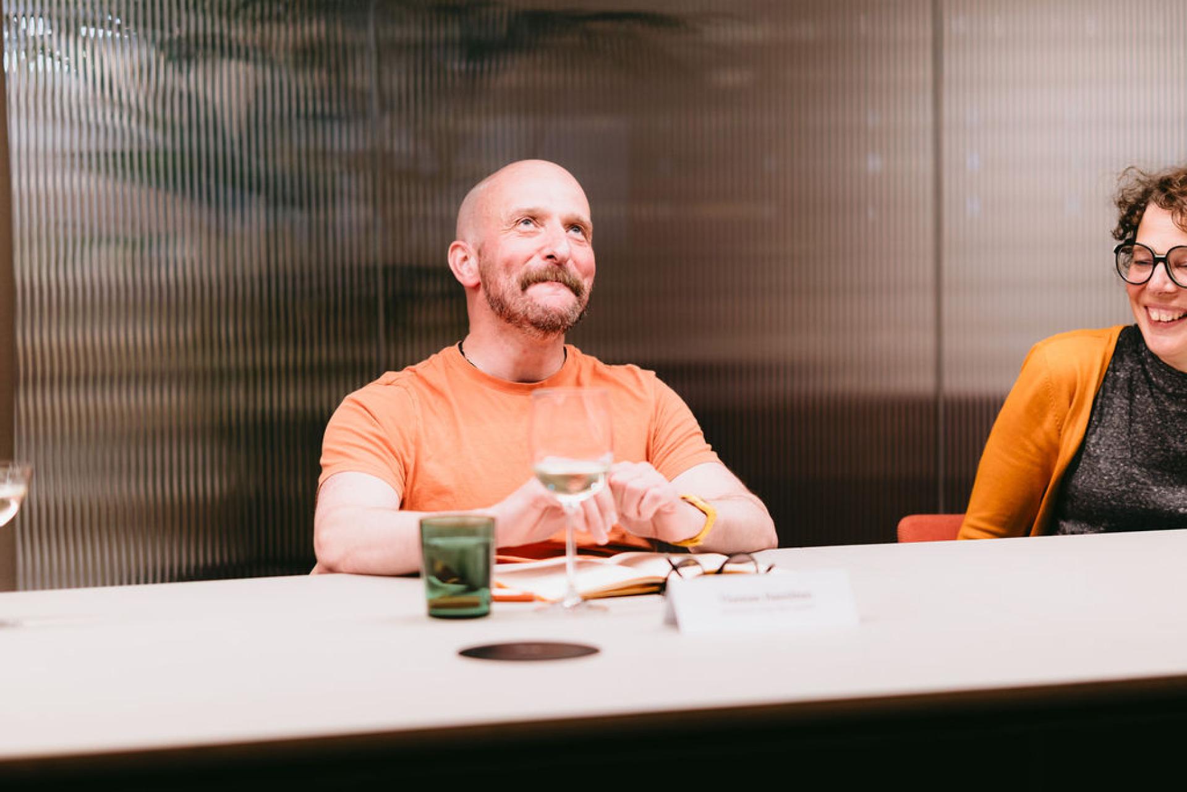
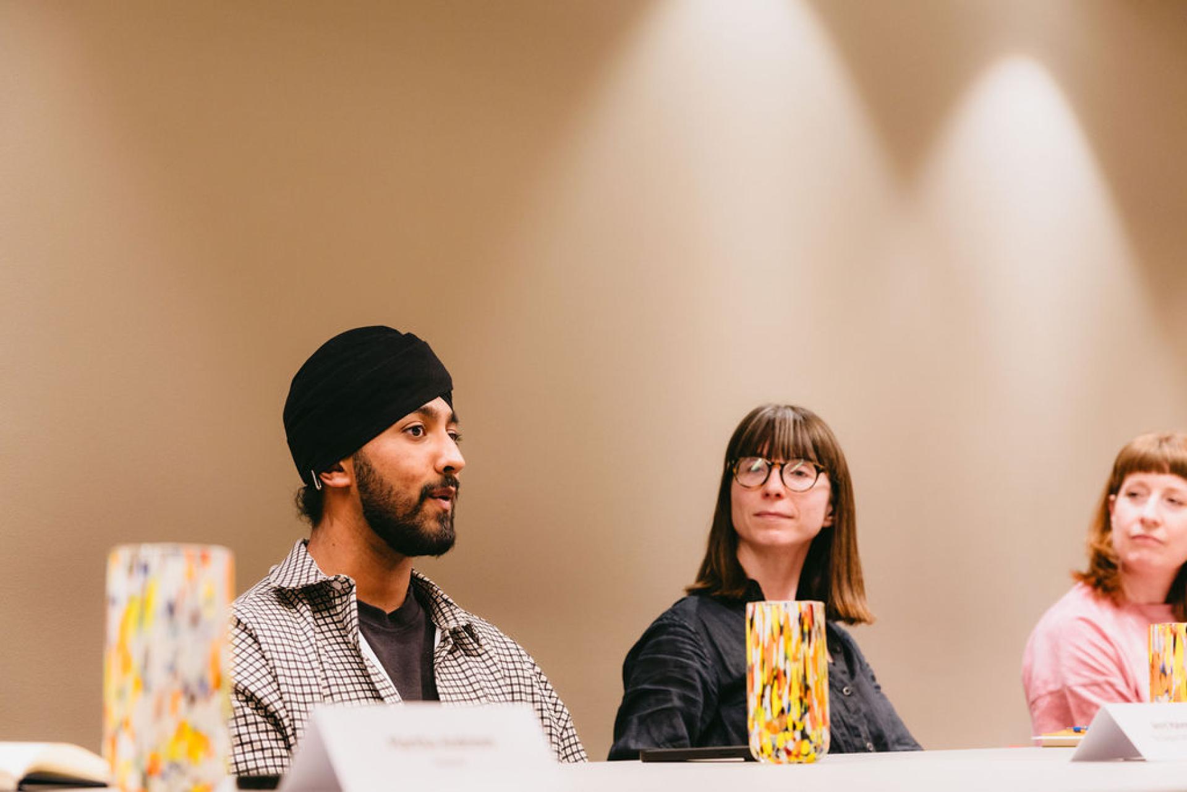
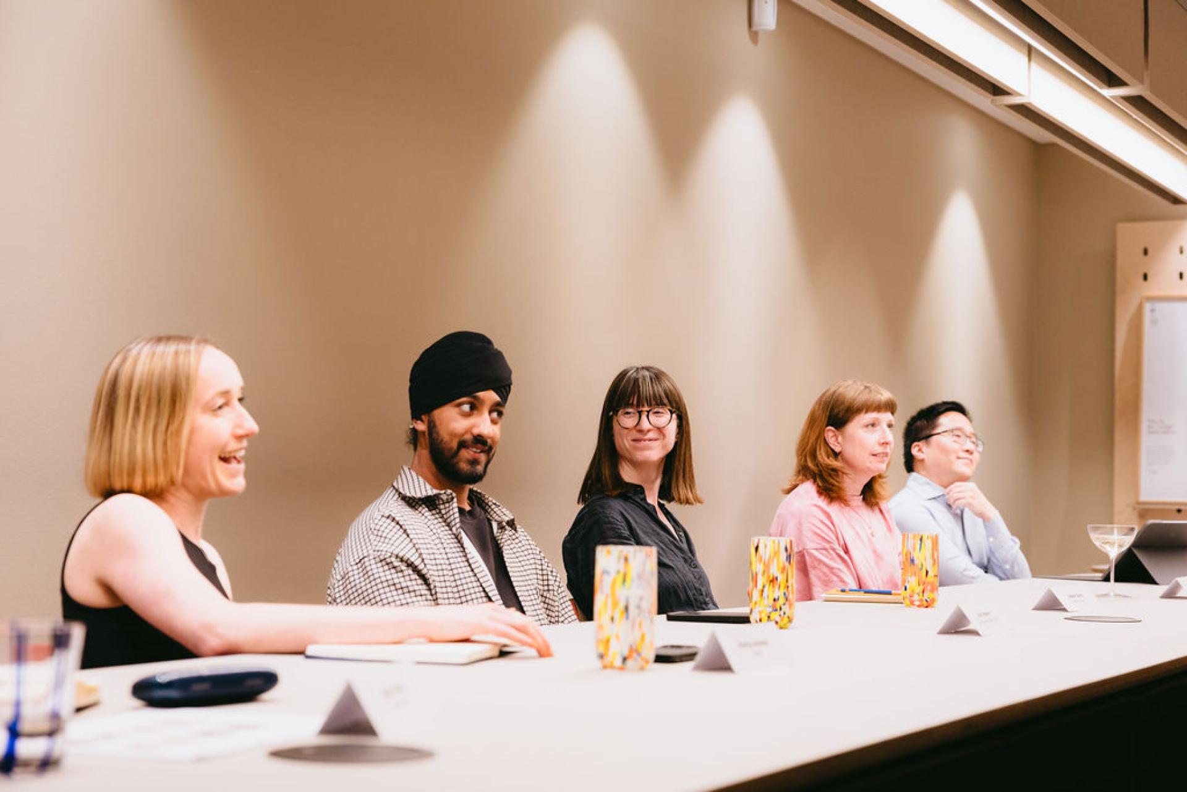
For Pamela Flanagan, programme leader, The Glasgow School of Art, the experience of being an educator is a “privilege”, she says, as it allows learning between such a diverse range of people to promote wider representation.
This varied insight, Pamela says, has also “really thrown up how inaccessible some of our buildings are, both old and new, on the campus”.
This has led to “real issues with the weight of doors”, for example, plus “push buttons on the wrong side of the door, access to the library is on an incline…though the pavement sits with the City Council. So, it’s how do we collectively address these issues?”
To encourage a sense of ‘belonging’, Martha Andrews, interior designer, Keppie Design, suggested it also comes down to “choice”.
“The regulations make us think, ‘that’s what a wheelchair user needs’. That it’s black and white. Or ‘that’s what someone with autism needs’. That it’s also black and white. But, actually, providing choice for people is the most important thing.
“We have to account for different scenarios. And different abilities. And it’s not always about extremes – it’s about making people feel comfortable in the everyday – it’s not that they wouldn’t access that space otherwise – but about improving everyone’s experience through giving them choice.”
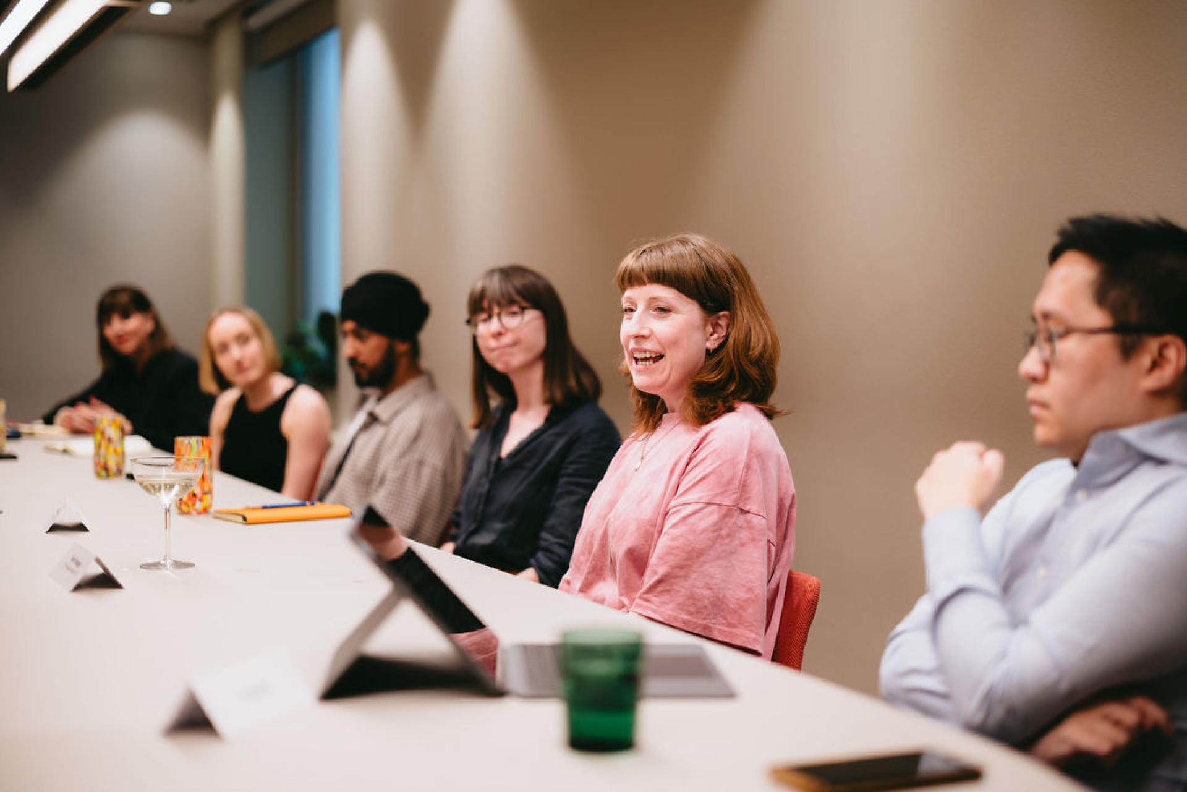
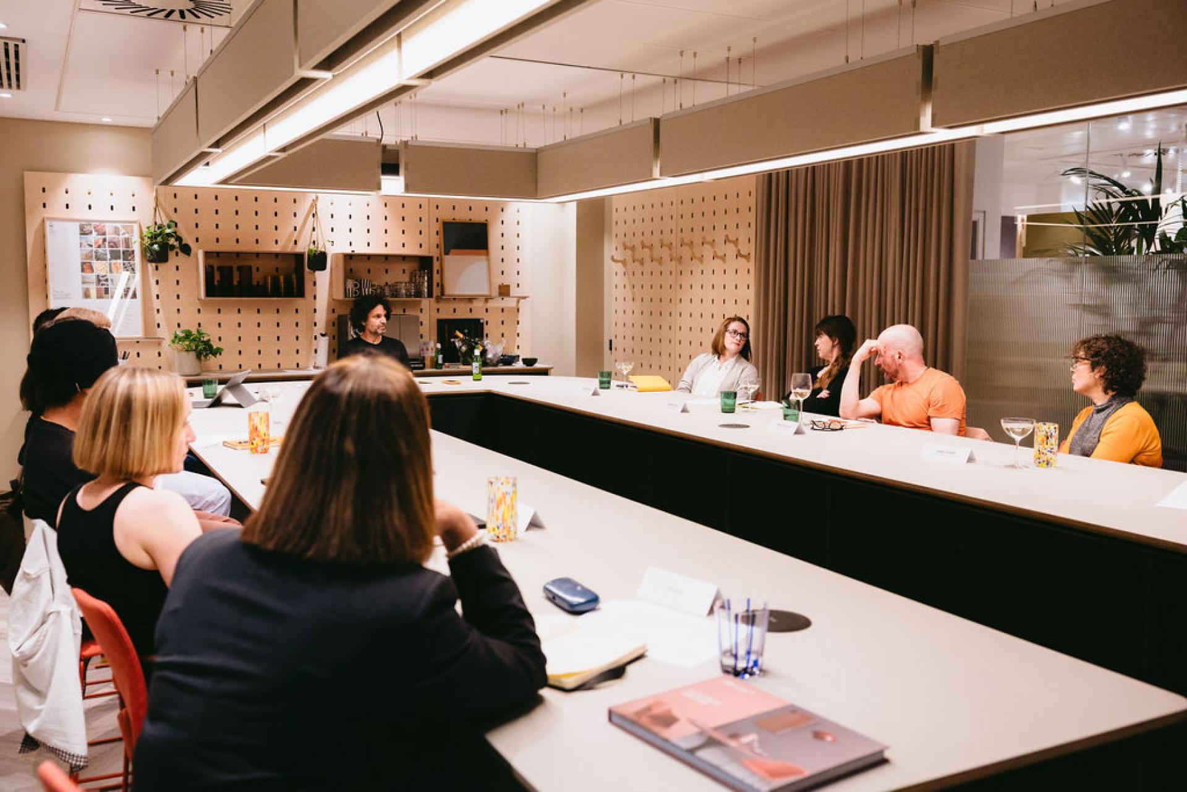
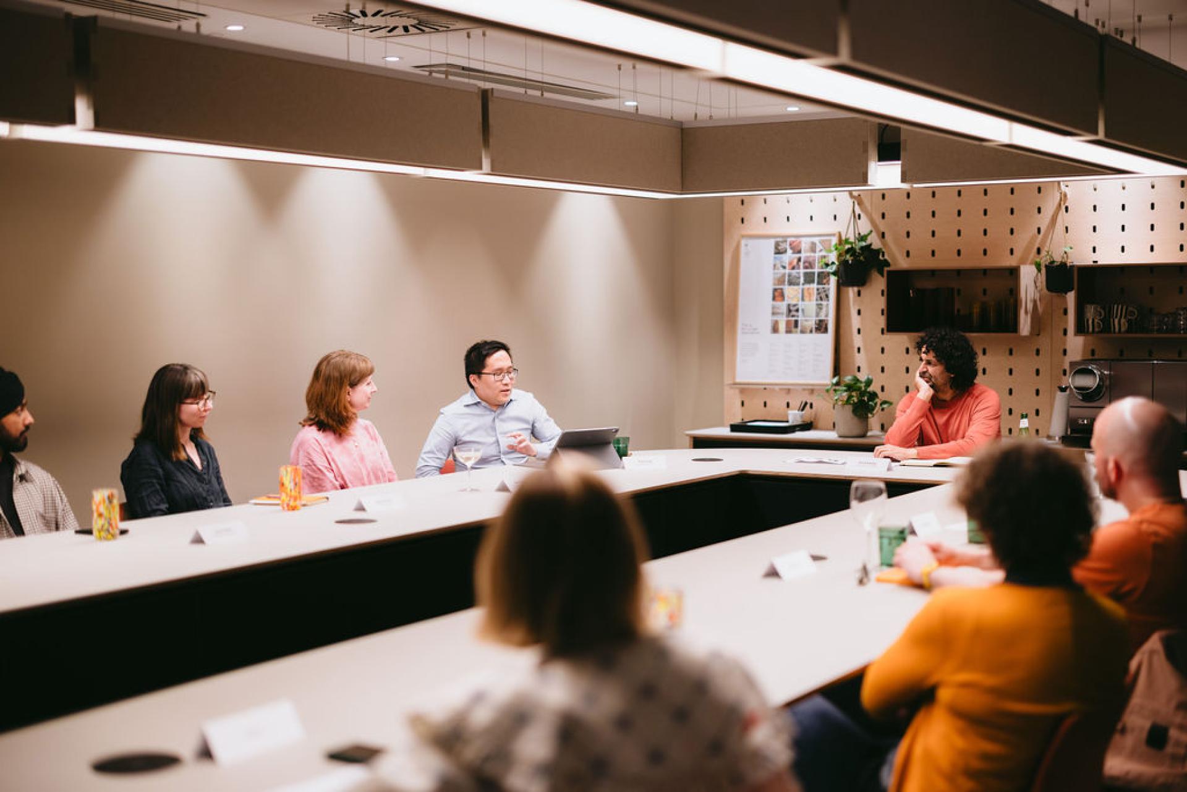
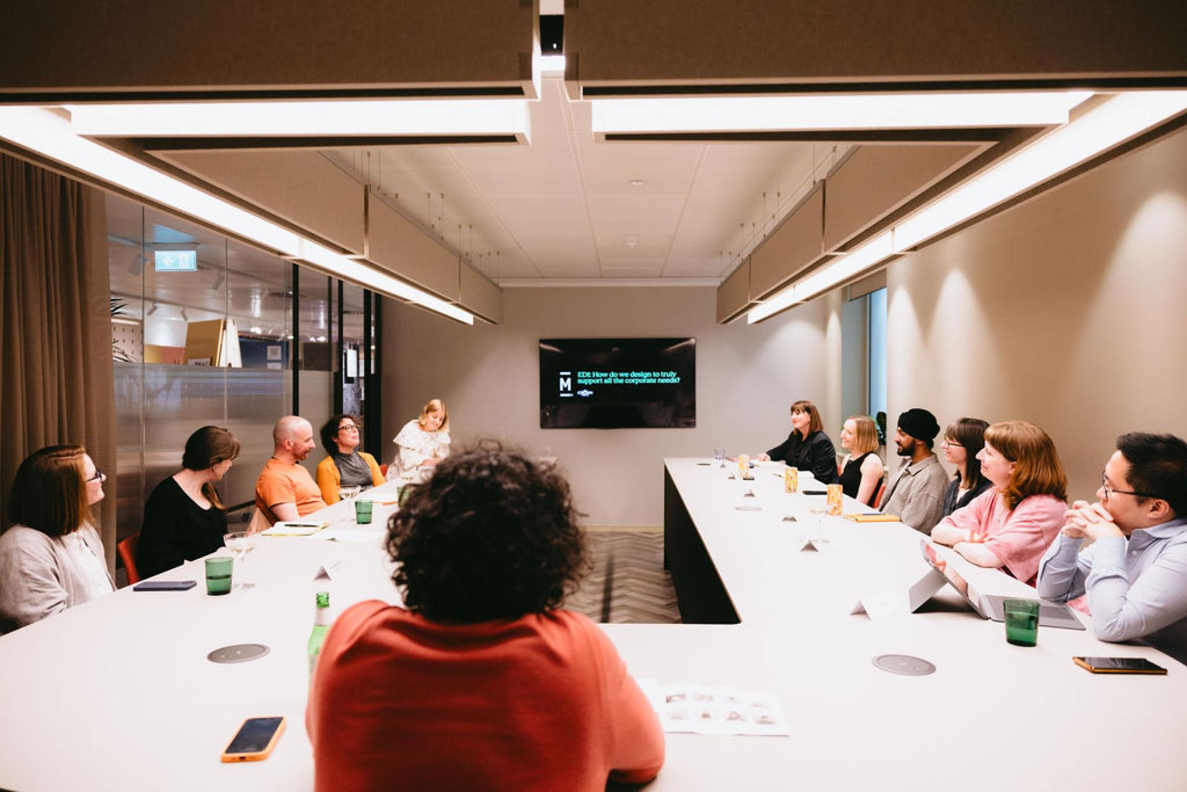
Inclusivity is clearly high on the agenda for the guests in the room, but David asked, “where does it sit in terms of priorities for clients?”
Thomas shares that for the clients that come to Hamilton Hay Van Jonker, EDI is often their primary focus. Something he feels is a “privilege”. Mentioning a five-year project with the Scottish National Gallery, where the main brief was to increase access to art, the primary goal was to create a loop where people could move around the entirety of the gallery equitably.
The gallery was on multiple levels, and so clear entrances, ramps, and wayfinding were required. “We had to create the same level of experience for everyone”, Thomas commented. “This client was solely focused on inclusivity and accessibility, and lots of our commercial clients are too. Theatre environments, for example – which are predominantly old buildings.
“What you’ll find in these spaces is the toilet provision for women is often very low, so that’s a big commercial consideration in terms of getting people in and out - and then to the bar.”
Sectors clearly play a role in this, David said – “have hospitals led the way?”
“Yes”, replied Martha, “our clients similarly prioritise accessibility. But perhaps in a more traditional sense of physical accessibility. Neurodiversity maybe less so. Though intuitive navigation and wayfinding is a huge consideration in hospitals in order to reduce the daunting nature of large healthcare facilities.
“One thing we’re really trying to promote is accessibility for the members of staff that work in hospitals. The primary function of a hospital is obviously the clinical needs and the patients, but our clients are really pushing staff wellbeing. There’s a focus on providing great facilities for them to attract and retain talent.”
As was echoed in the recent seminar held on EDI in Glasgow, designers are still said to be met with the line from clients, “we don’t have anyone here in a wheelchair”, in response to them suggesting making spaces more accessible.
“There can sometimes be resistance to change, and planning ahead”, Martha added.
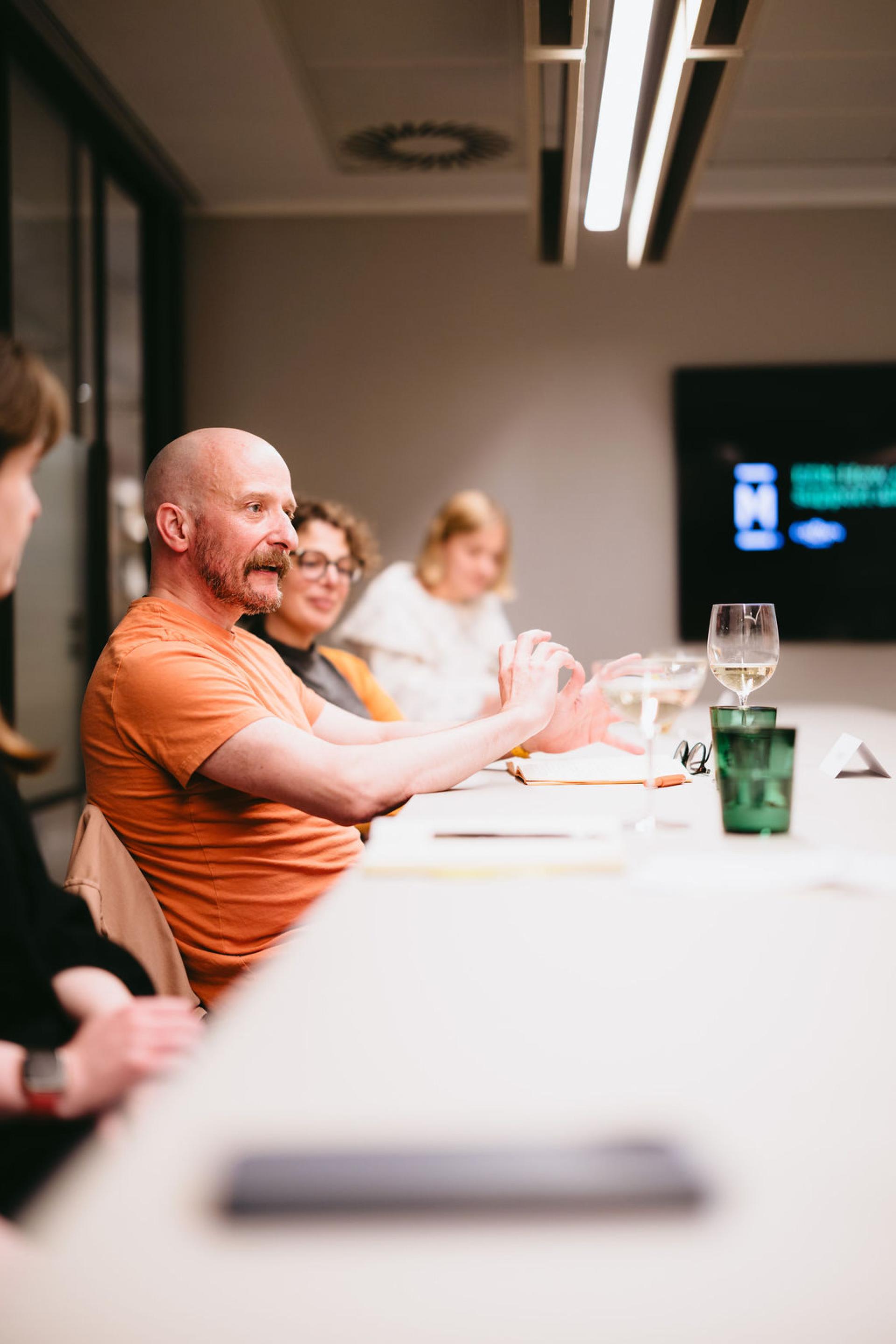
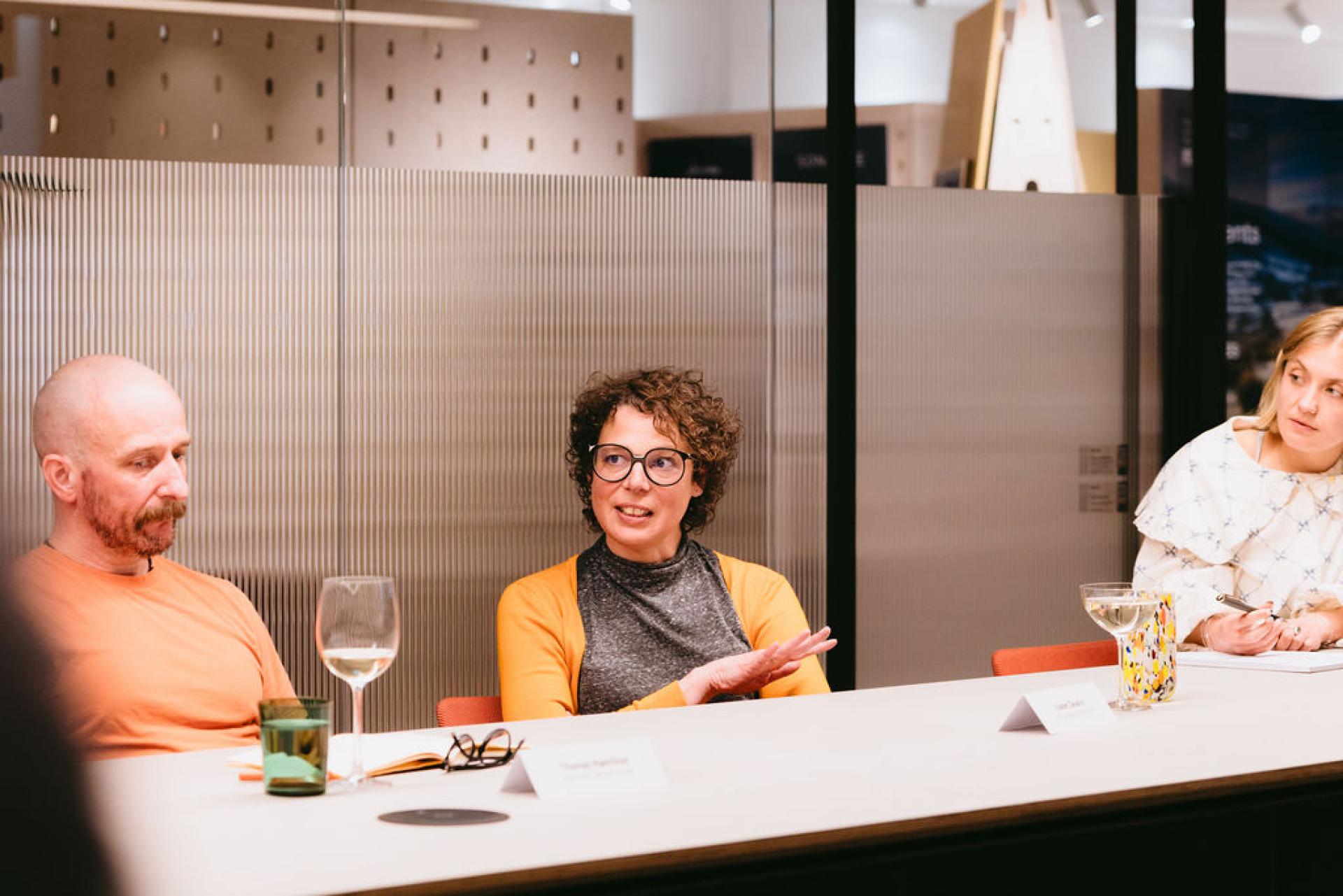
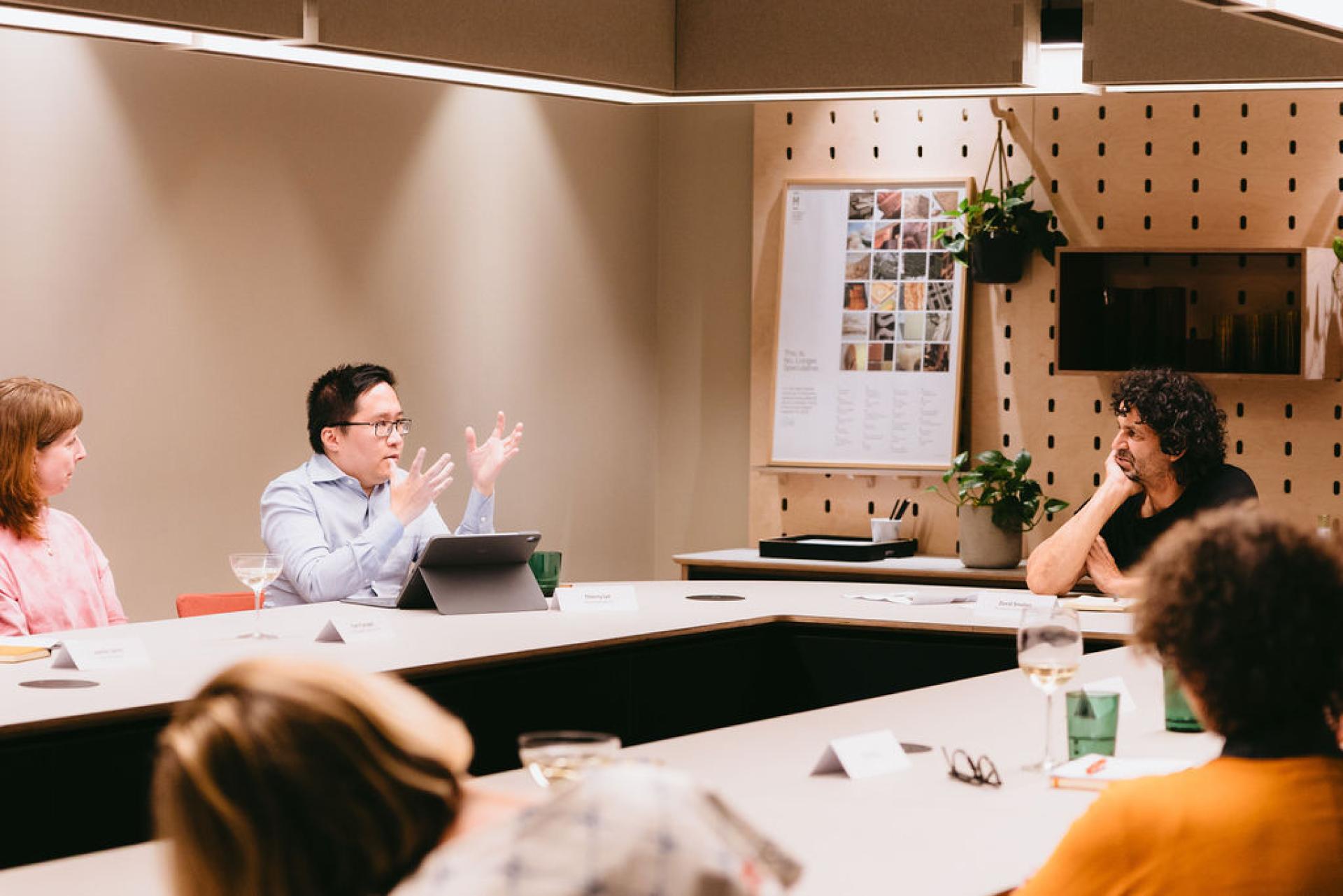
When this is the case, David asked, “what do we say to the client?”
“It’s about considering who you want on your team”, Jessica said. “And what if one of your consultants had an accident and was temporarily disabled?
“We have to take clients on a journey – what can we do now that will make things easier later on?”
“Does data help?” asked David.
Personal experience can make a difference, Jessica responded, but where this isn’t the case, Siobhain said it’s about “knowing your client”. “You need to be able to ‘talk’ client, contractor, engineer, consultant, building control officer – you have to speak all of these different languages. They all have emphases. You have to be honest but frame it in a way that suits them – whether commercial or altruistic – to resonate.”
Joanne highlighted recent design development for a new university teaching and research building. Sometimes outlining the benefits of EDI is quite a simple process, she believes. “It’s been an interesting process learning from them what will allow their staff and students to do their best work. Because that will benefit everyone, including the university. So for them, it’s a very simple exchange.”
“How will this be brought to life?” David asked Joanne.
“Through a range of things”, she said, “colour, the creation of different zones, greater efficiency of space – moving away from traditional offices, for example.”
A question from David as to how the needs of students are being ascertained raised the interesting point that the students who will use this particular building are currently still in high school. Returning to the importance of planning and future proofing. In the interim, HLM is consulting with the under grads and post grads to get a cross-section of their experiences currently. Flexibility in the scheme has been key though, Joanne said. A plan has been created to look at how the building might be evolved in the next 5-10 years with this in mind.
Siobhain adds this idea of generalisation versus being specific is a challenge for designers. “We can’t know exactly what is going to be.” That’s why a range of spaces with flexibility is needed in all environments. Whether it’s for a new mother expressing after returning to work having had a baby, or for women experiencing the menopause. “Just having a selection of nice rooms will allow people to feel comfortable in whatever it is they’re doing.”
There is an education piece to consider for clients, Thierry believes – “often a client wants to do it but doesn’t know what it is.” To overcome this, he says that a range of design scenarios are proposed to tease out a solution.”
This communication runs across all levels of a clients’ team. And entire journeys are considered – getting to and from a building, for example.
“It’s about building that collective consciousness at the very beginning”, said Jessica, “because the word accessibility means different things to different people. We need to get everyone on the same page when defining it.”
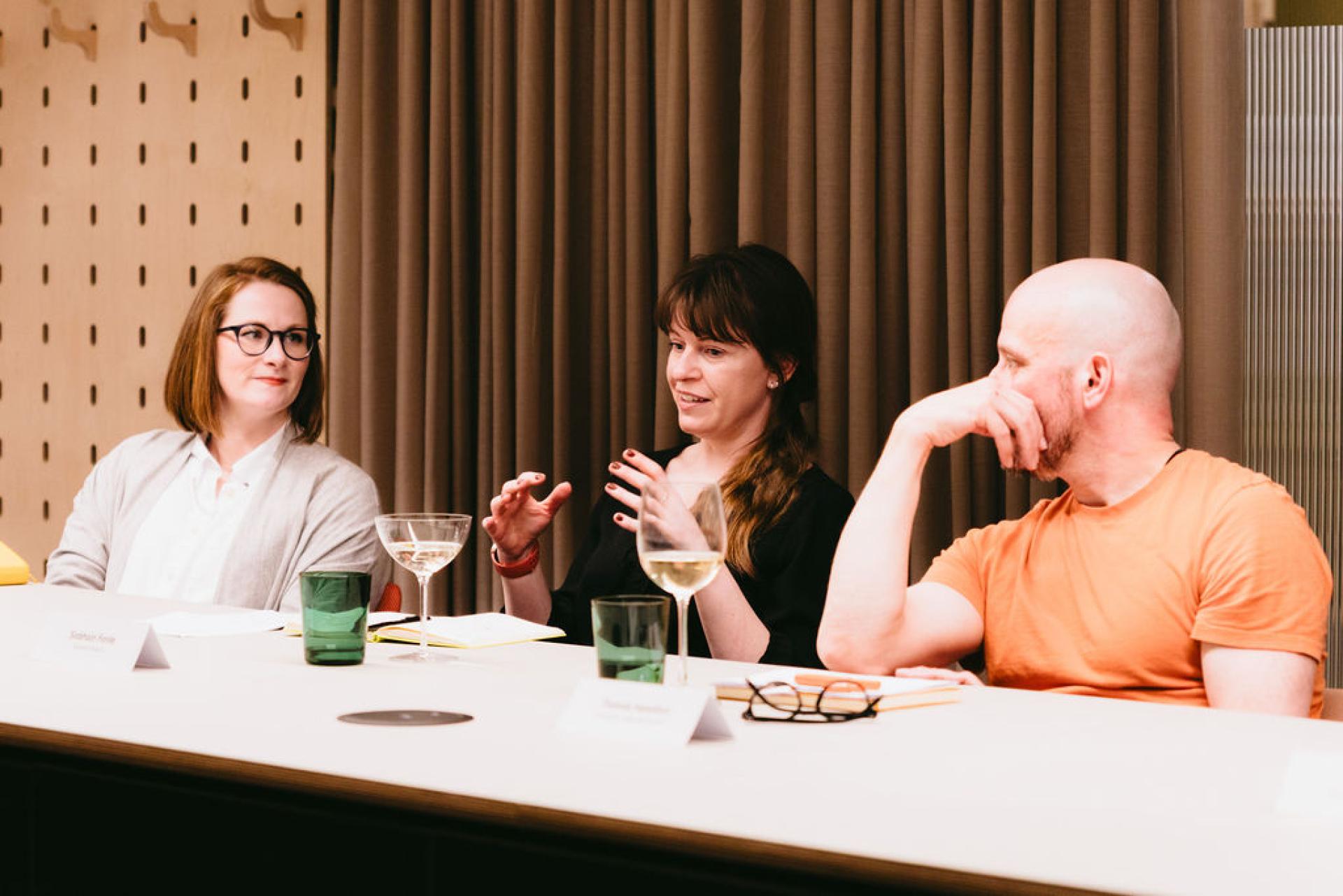
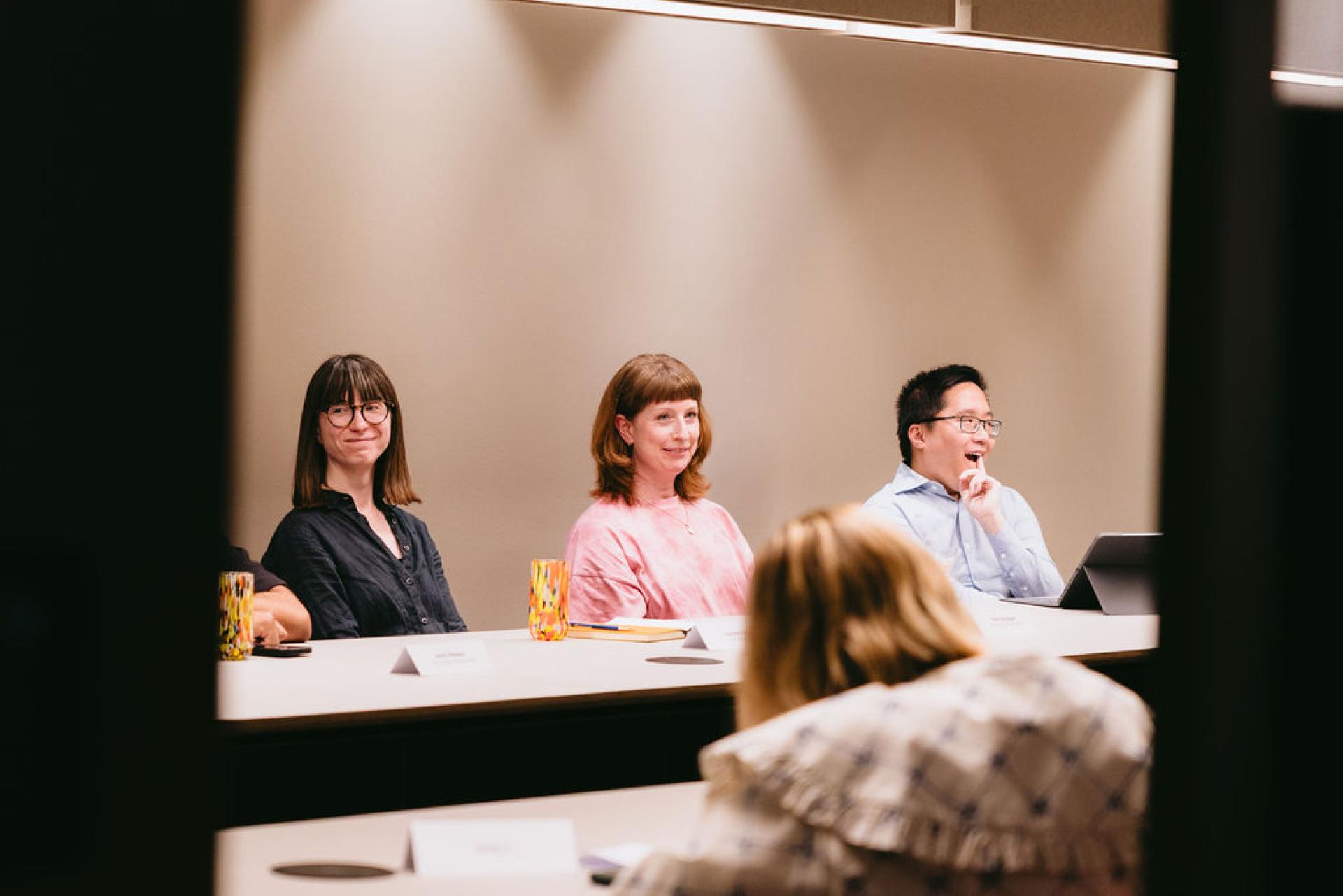
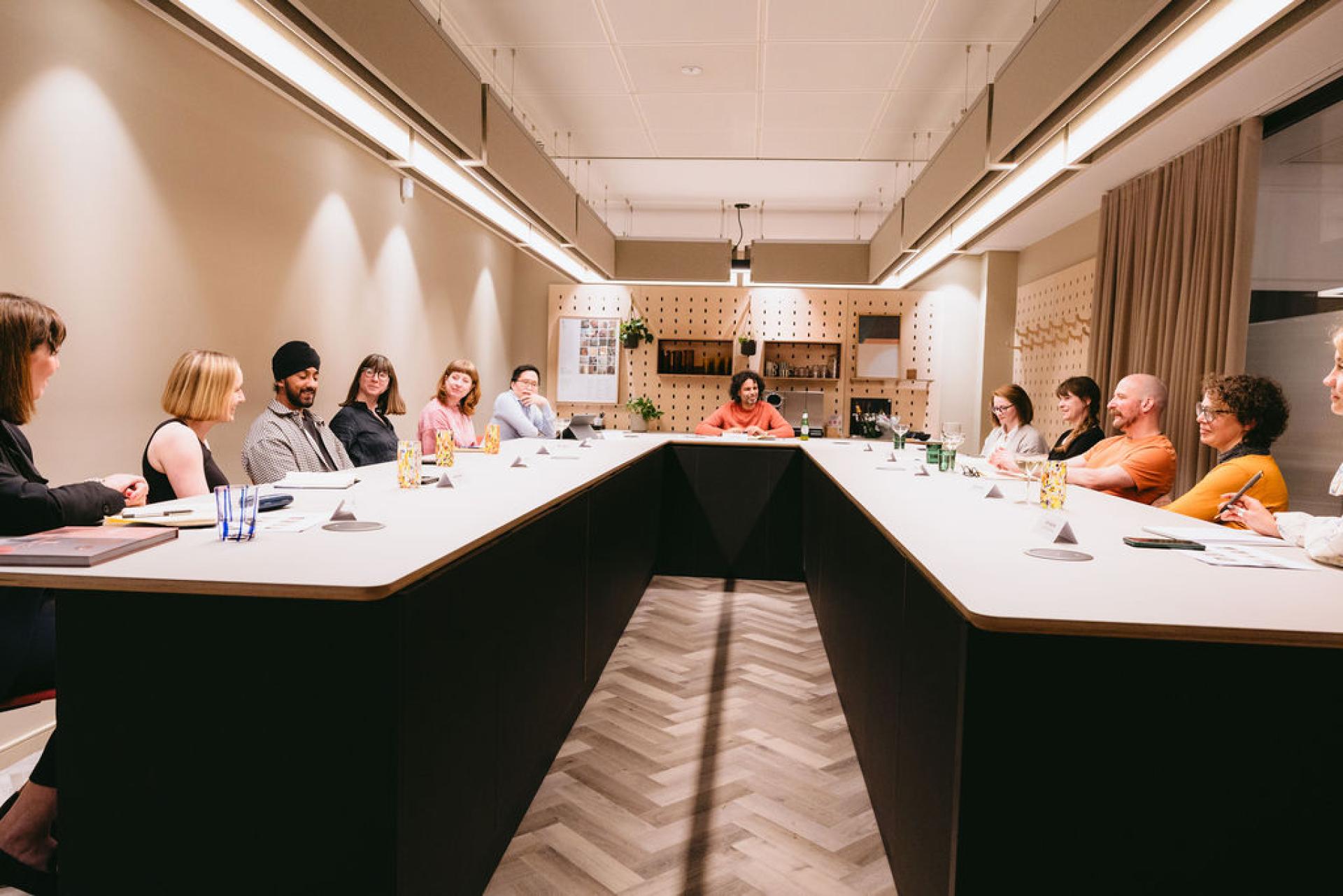
“Will clients accept they have to pay for this discovery?” asked David.
Thomas mentioned the RIBA inclusive design overlay – the sole purpose of which is to bring these considerations to designers and their clients from Stages 0-7. This helps, he believes, in securing client commitment upfront with a dedicated resource. “It’s not the case on all projects, but bringing about awareness of that overlay to them is a good thing.
“There is some legal requirement too, of course”, he added.
“It falls to the public sector equality duty”, said Jessica, “when they look at a building.”
“And we have a responsibility as designers”, said Martha, “in some instances, clients might think they only need an architect and not an interior designer but at Keppie we promote the value in having both services. An accessibility consultant should be valued in the same way.”
This isn’t always afforded though, agreed the group. But the limitations of each professional involved must be acknowledged, Martha believes, so the best outcomes can be designed and built. “It’s ok to admit we’re not always the experts.”
Looking to the future generations of architects and designers, Joanne asked Pamela whether “EDI feels like a new topic to students?”
“We’re trying to embed it holistically into student thinking”, replied Pamela – “we’re directing them to expertise and relevant reading material that’s current.”
In Amrit’s experience there was a “hint of acknowledgment of EDI/dementia” in his studies, but it’s not at the forefront, he said. “It’s a lot to do with personal investigation.”
Isabel raised the point that there’s “so much required of students these days – it will become too much. What we say is inclusive design is just design. You don’t add it afterwards.”
“When it comes to EDI, how do we measure success?” David asked.
“It’s difficult”, shared Joanne. “With sustainability, we’re all tracking. But with EDI, what accreditations exist?”
Jessica highlighted a dementia accreditation – “ideally you would set this out at the beginning, but this was traditionally more for hospital or care environments – though it’s being extended out with a new toolkit DSDC has developed for any setting. There’s also the Scottish Government's Dementia Strategy – creating more of a drive in public spaces, there’s the Blue Badge Access Awards, and The Selwyn Goldsmith Award for Universal Design – all quite niche at the moment.”
Thierry said the results are very much tied into the learnings from your last iteration of a design. “Go back after five years and see what can be improved.”
“The target can potentially be so vast though”, added Siobhain. Lots of agreeing nods came from around the table on this.
It’s not always something to be measured, said Martha, but more “holistic”.
For “future proofing”, added Marie Hosie, architectural and design consultant, Crown Paints.
And ensuring all factors within EDI are considered – not just accessibility, but culture and socioeconomic backgrounds, for example, commented Isabel.
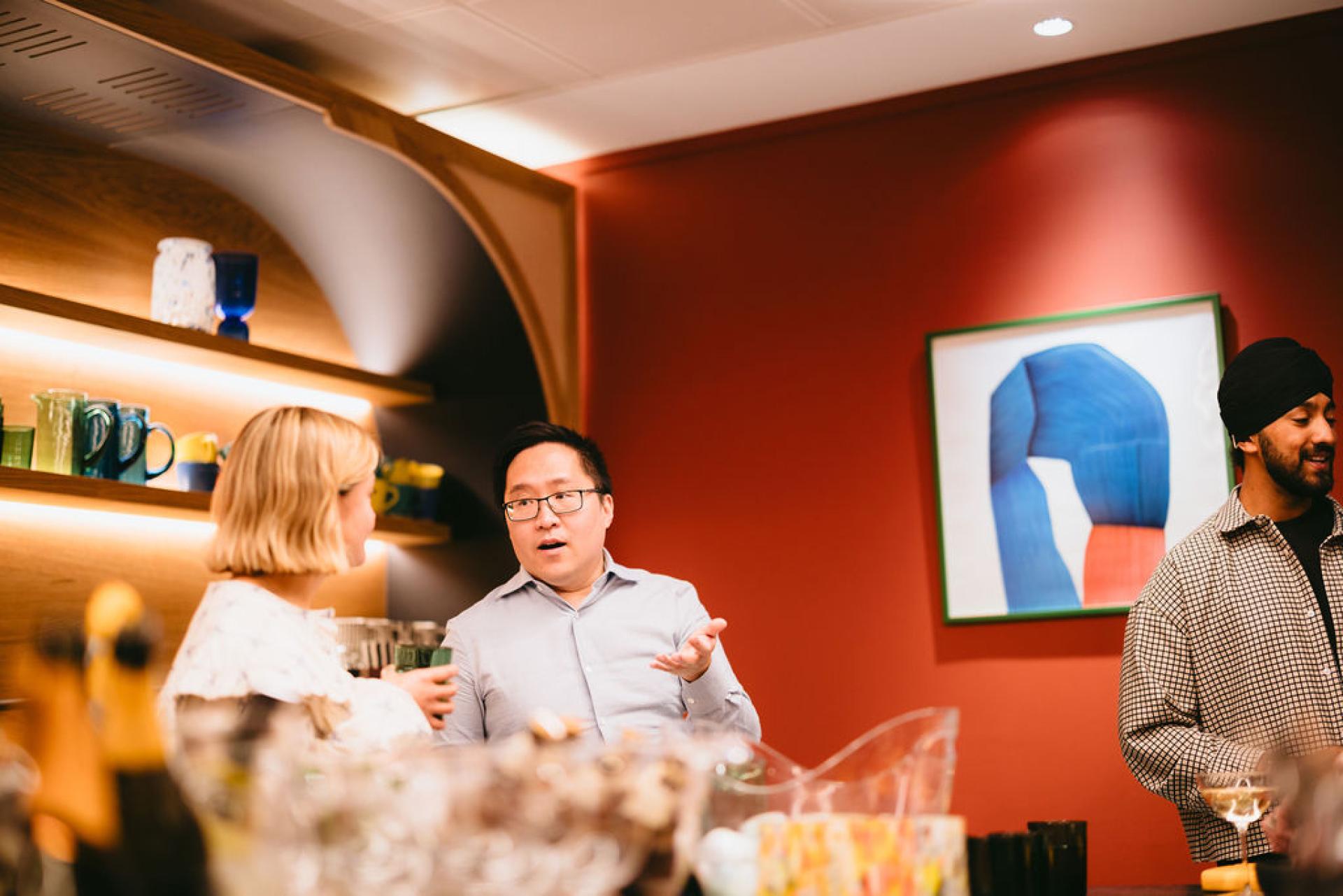
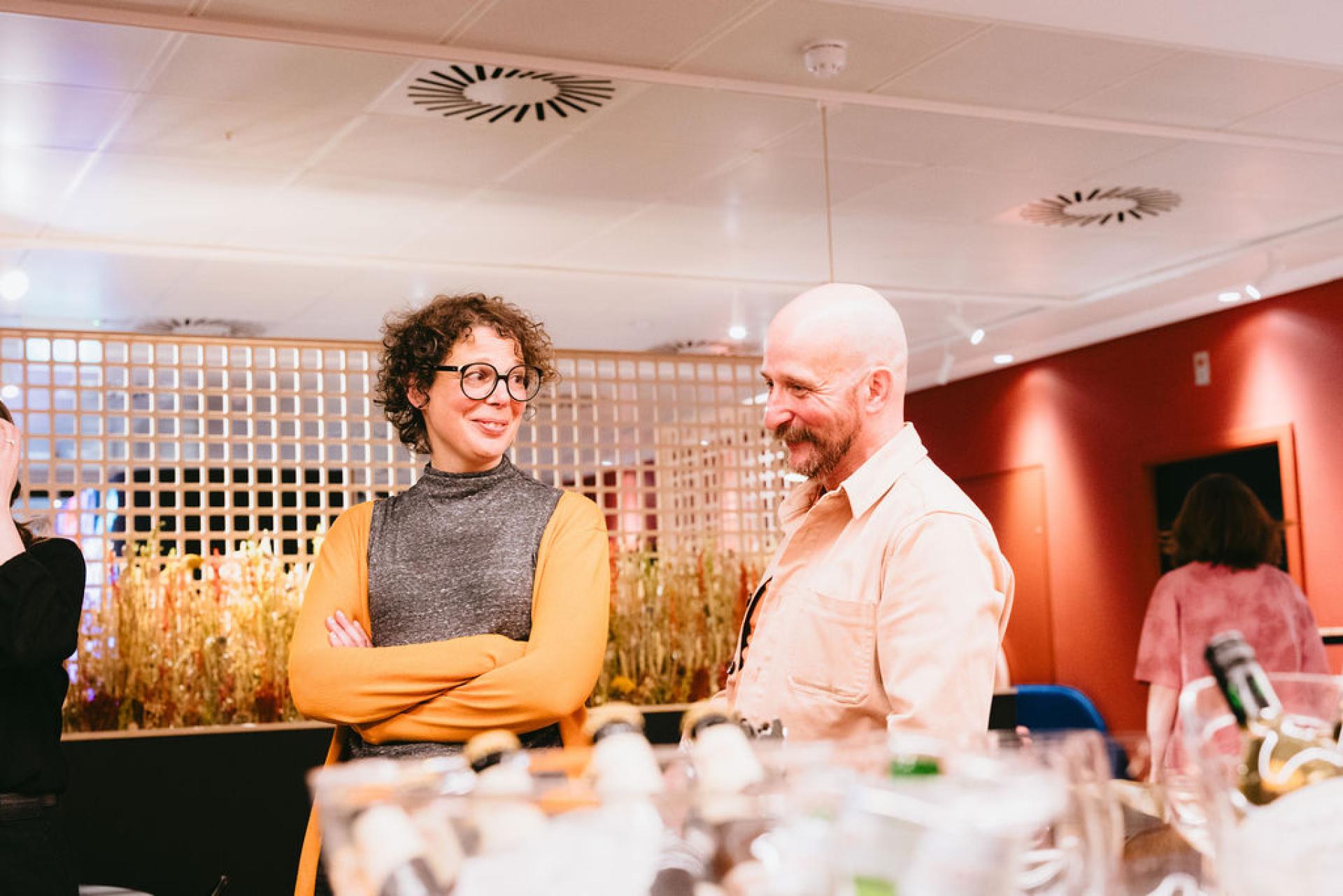
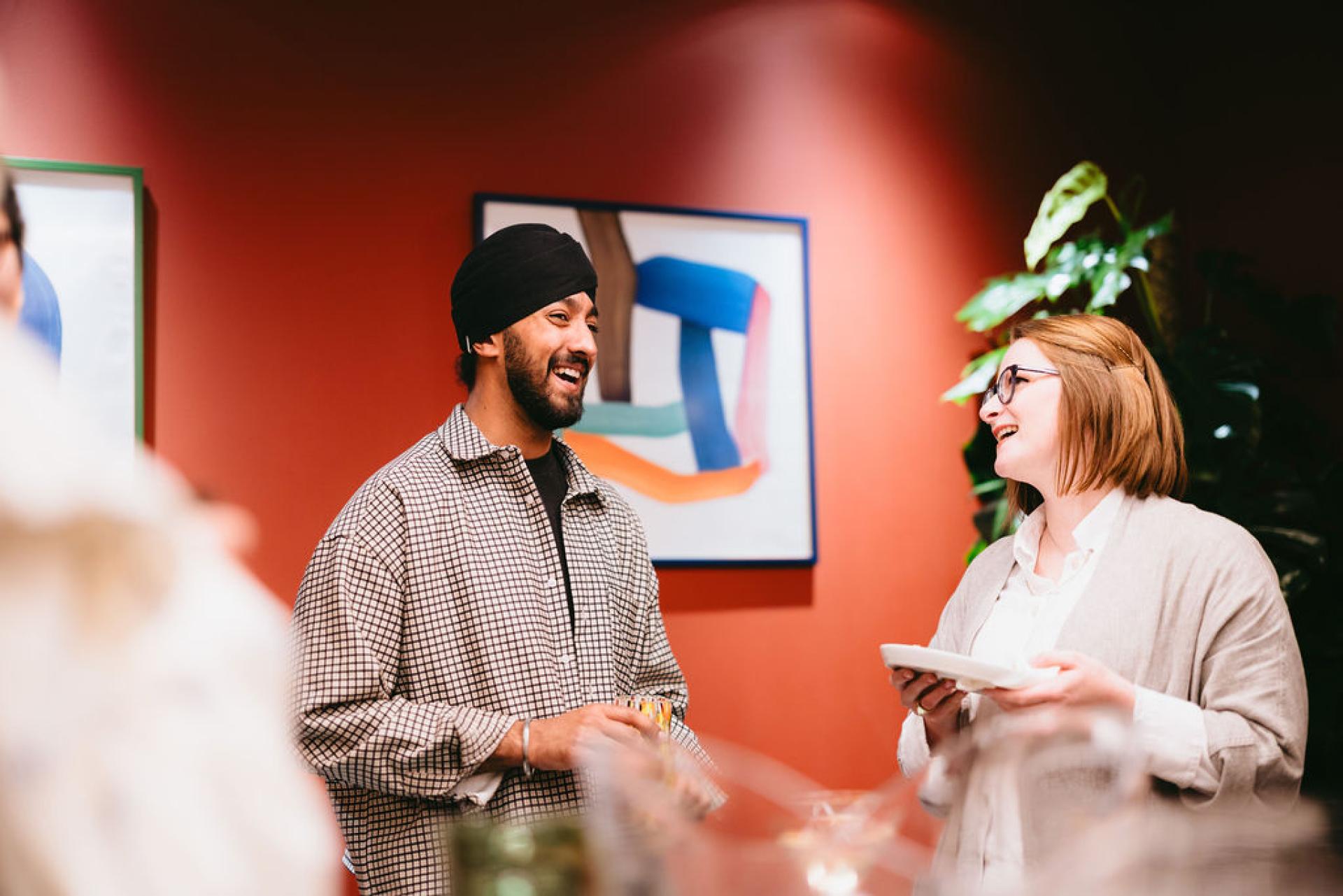
“How do you measure how safe someone feels though?” asked Amrit.
“Or belonging?” added Jessica. “Whether it’s cultural background, or physically being able to get somewhere. Again, collective consciousness, in getting an understanding of what we are trying to achieve. It isn’t a tick box measure, and it probably shouldn’t be. We need adaptation.”
Avoiding tick boxes was seconded by Martha. It’s not enough to just say we’ve made it so one wheelchair user can access a facility. “It’s important to measure quality of experience – not the fact that the experience happens.”
“Much of this comes down to the client though”, suggested Joanne. “It’s about the whole process – not just the design. It’s all well and good a space being welcoming in terms of its design, but if on day two the client installs a security guard, this changes everything. Is it then a failure? We must take clients on the journey.”
“Everyone must be invested in the principles of the design”, said Martha. From cleaning staff to facilities management to the leadership team. And that, in turn, will mitigate the risk of processes going against the design intention.
“What’s really interesting is the composition of the user group”, commented Thomas, touching back on the point about representation. “Until that user group is represented in society and in the space, there will be less advocacy for those people.”
“Engagement and communication are key”, said Isabel. “You can’t just take plans and a model to people – we have to talk to them.”
This brought the conversation to a close, for now. However, the discussion doesn't end here with lots of coverage on EDI - or DEIB - over the course of the coming months.
In the meantime, a huge thank you to our guests, and to our supporters for this event, Crown Paints – a Partner at Material Source Studio Manchester & Glasgow.
Do you have something to add to this topic? Let us know!
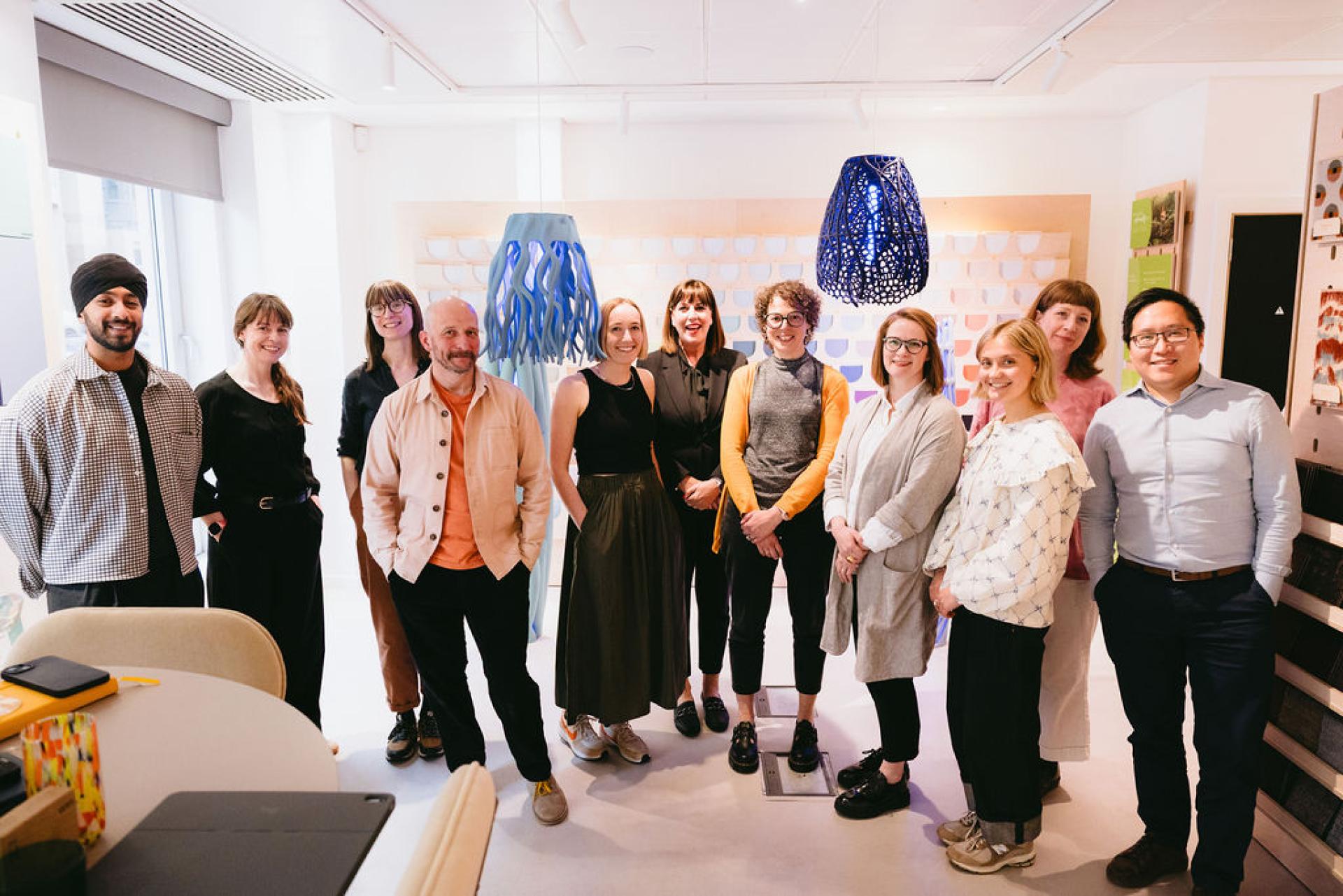
All image credits: Lewis Cannon


