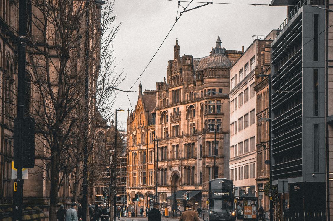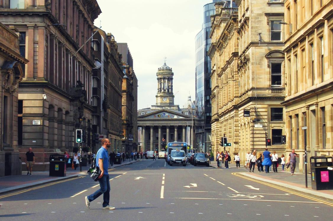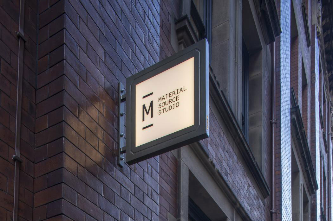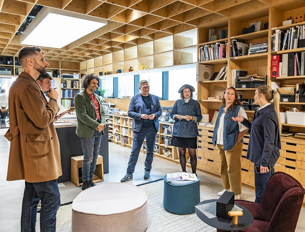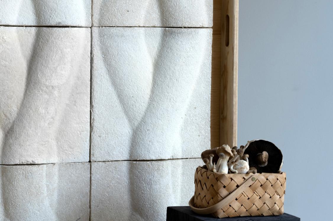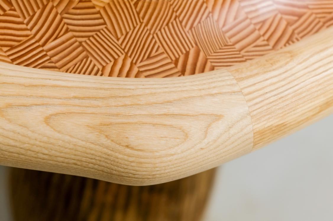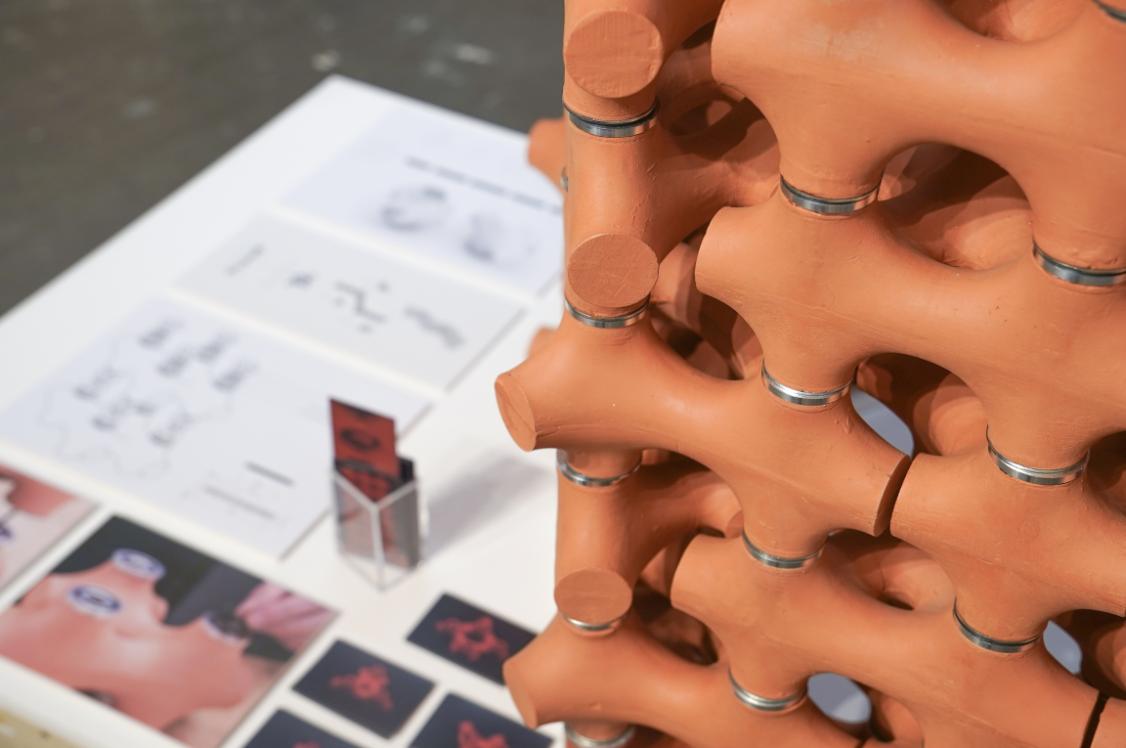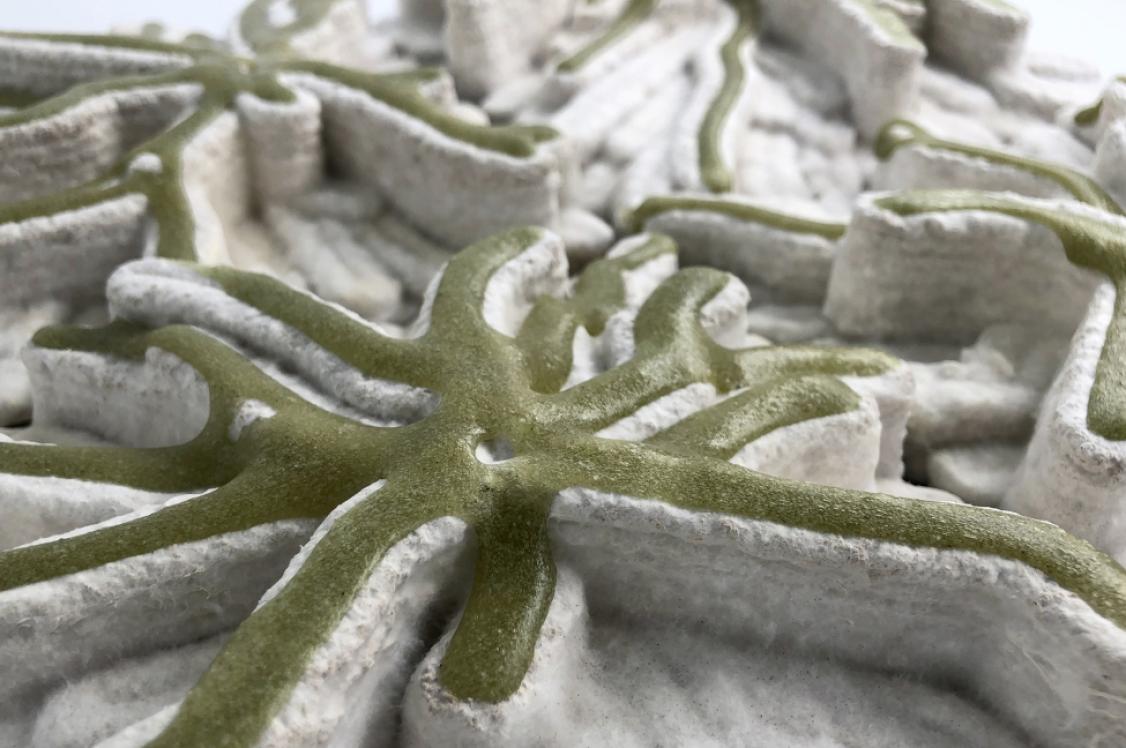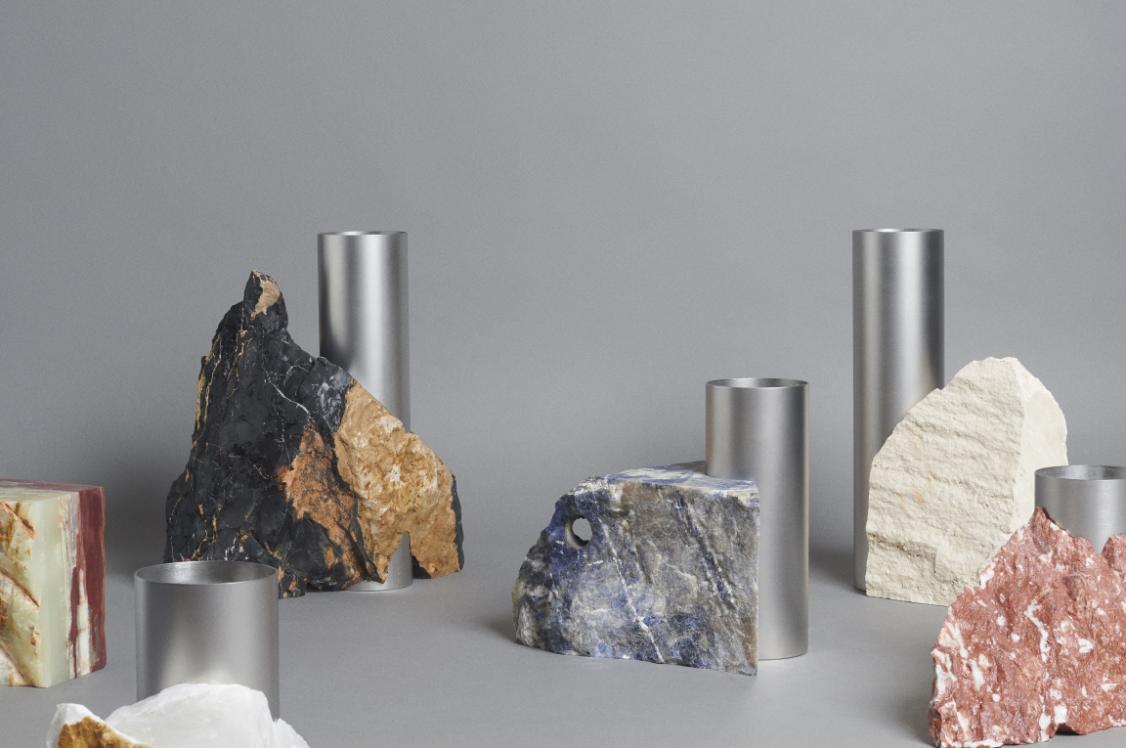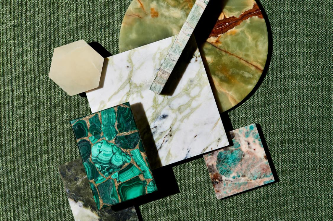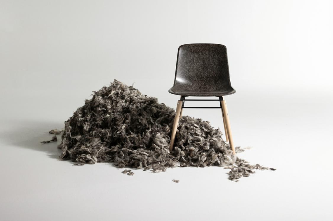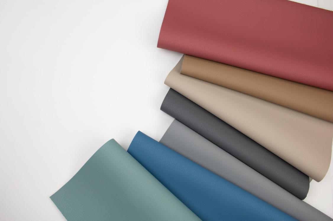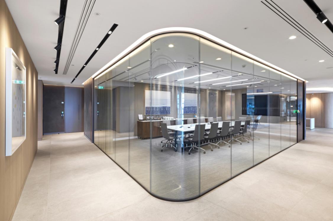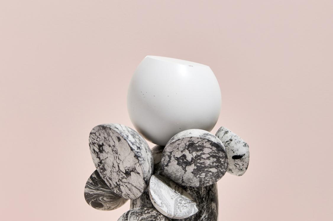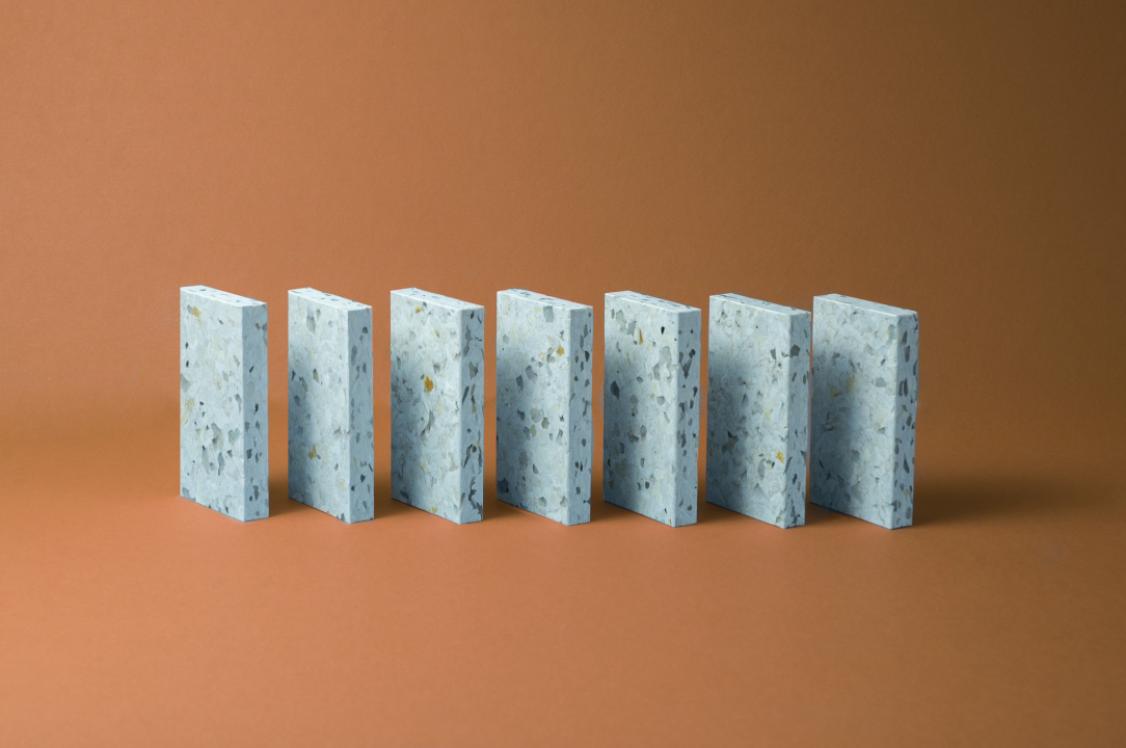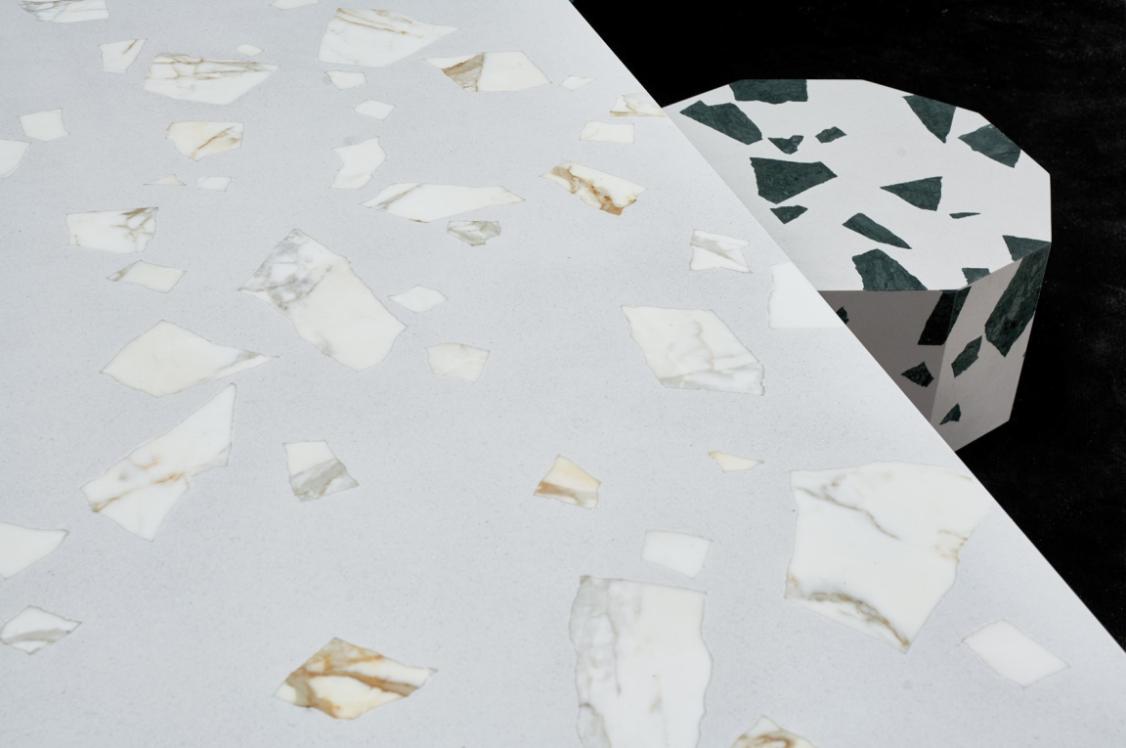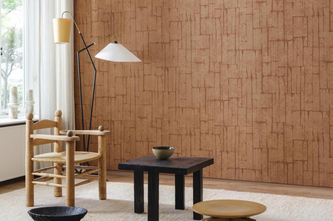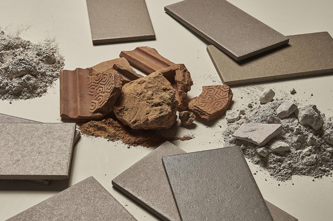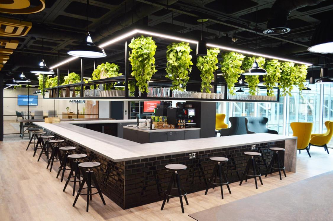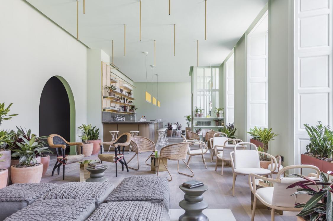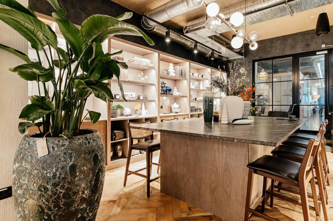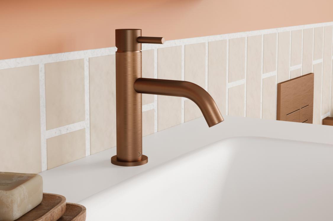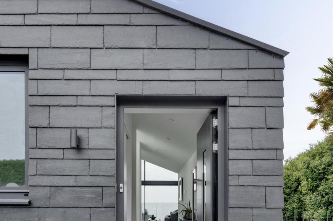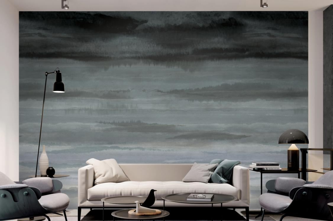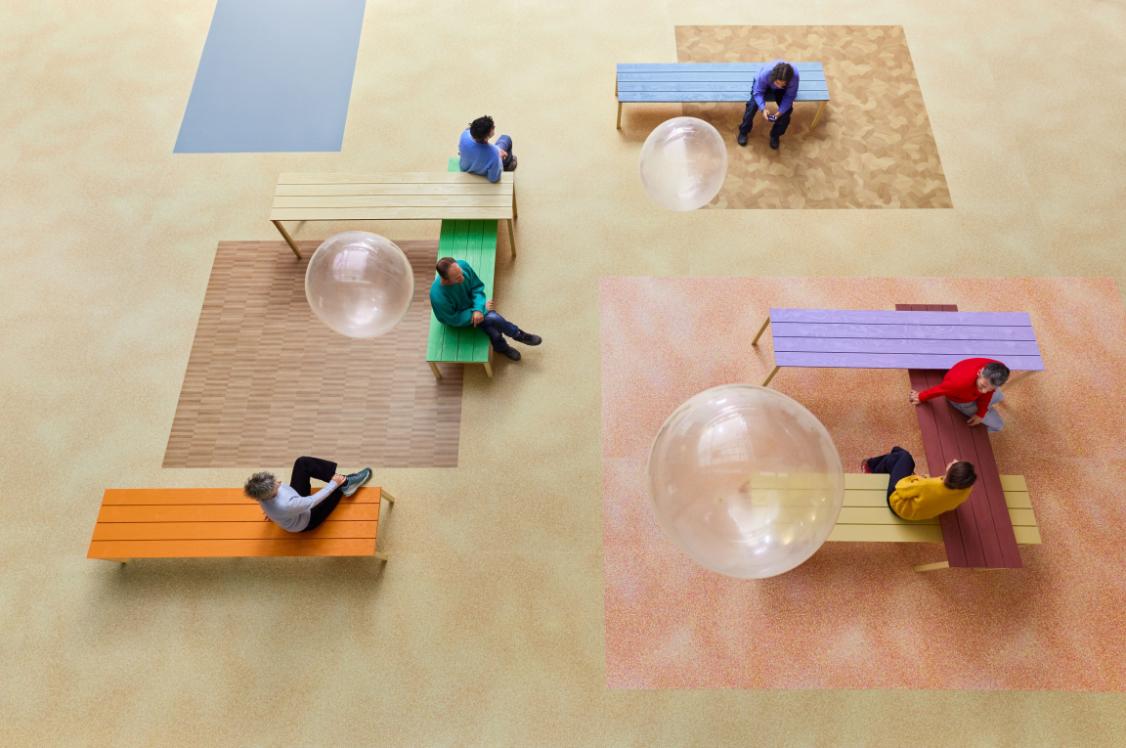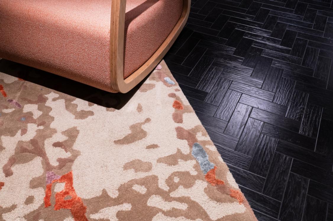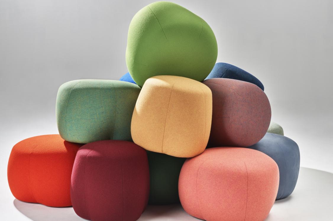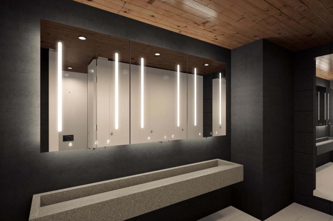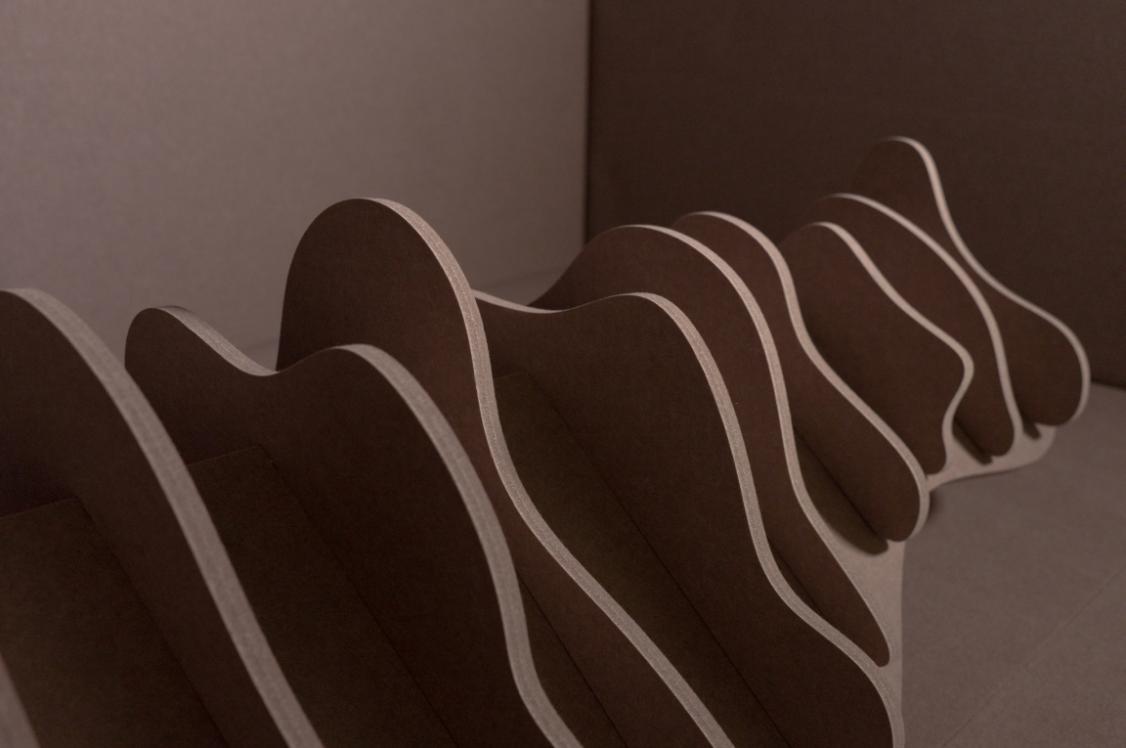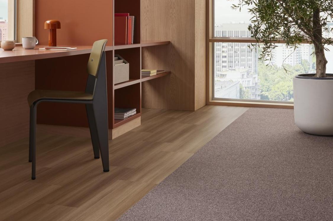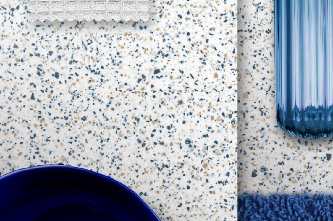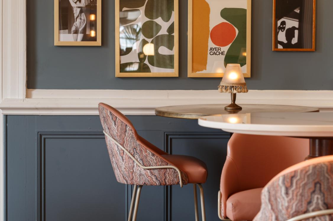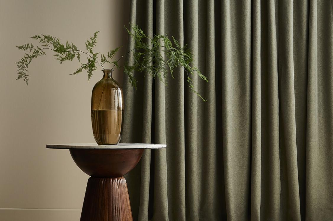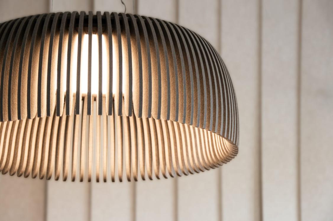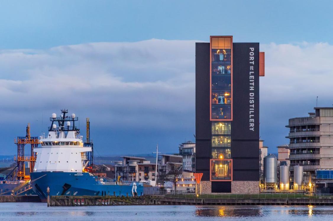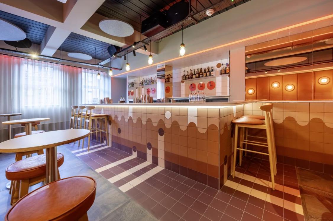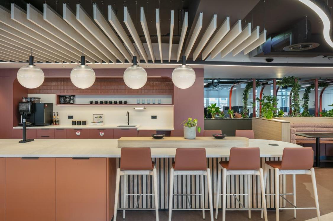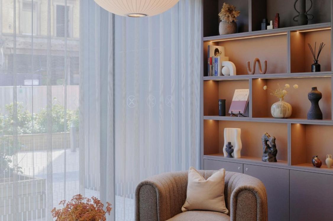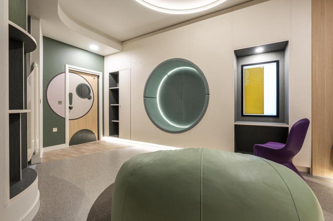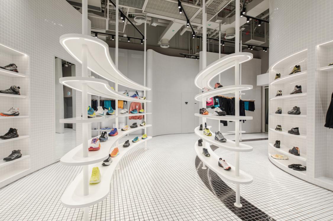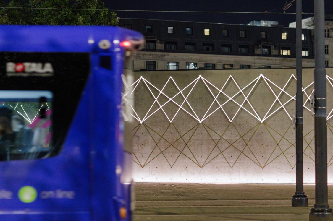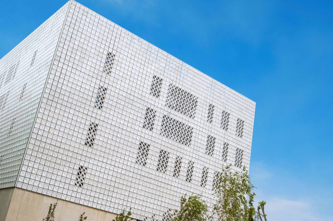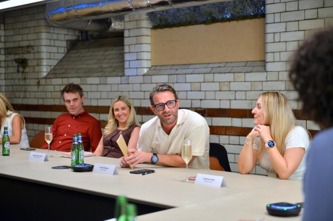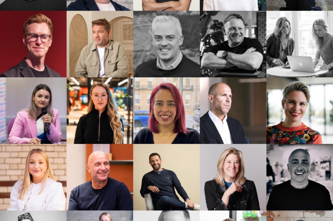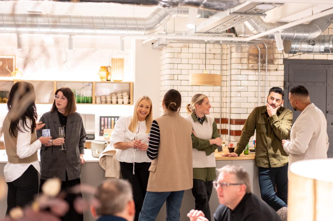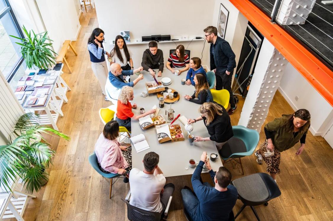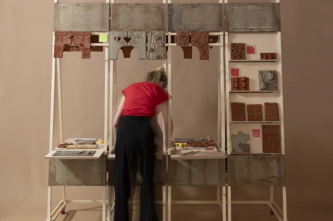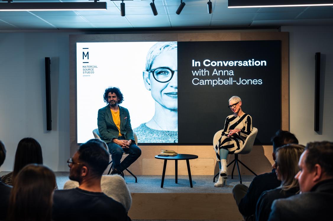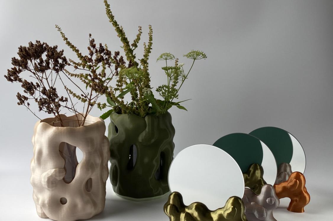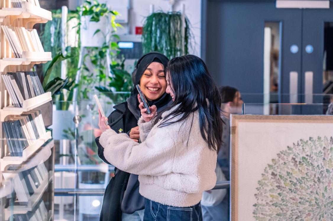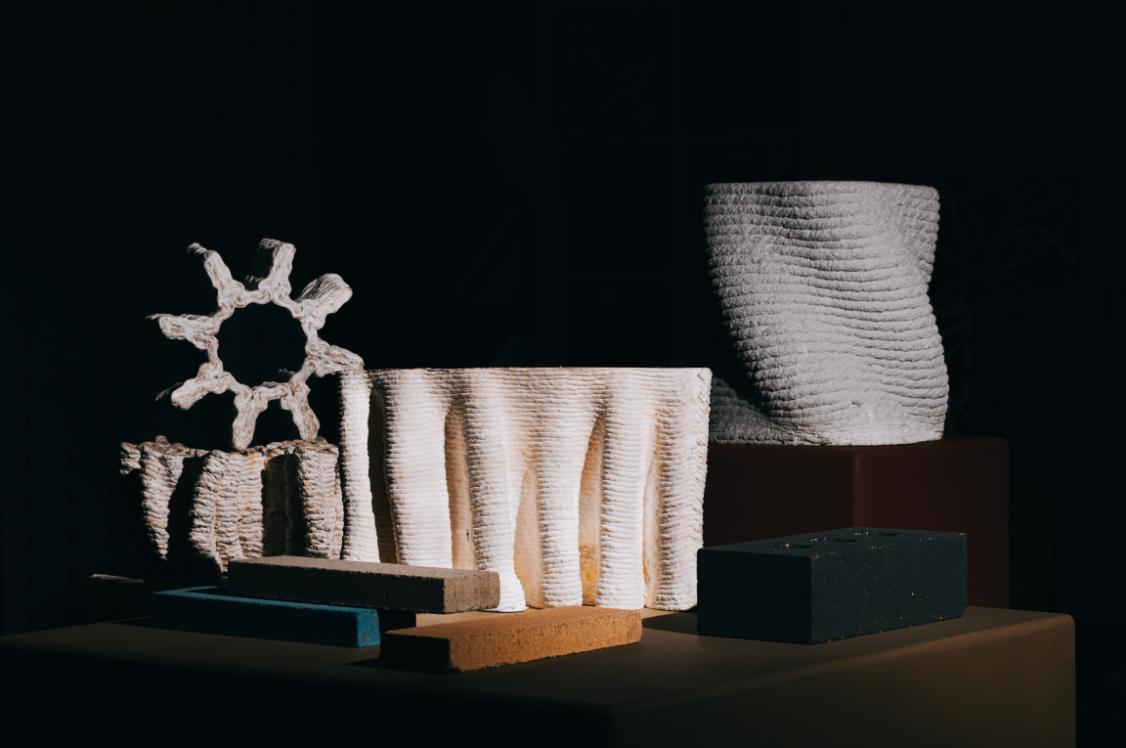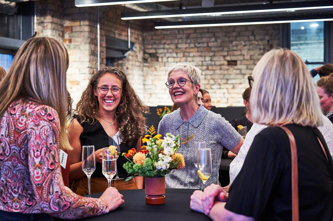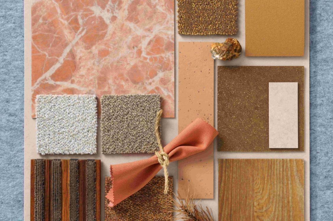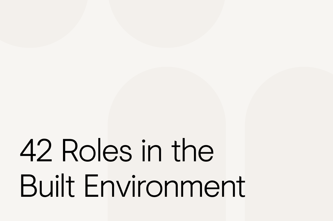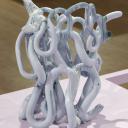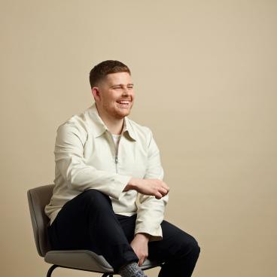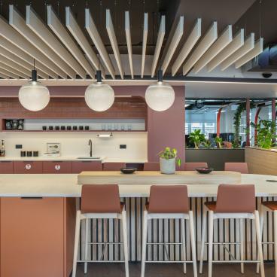Ekho Studio reimagines the serviced office for WorkWell in Harrogate.
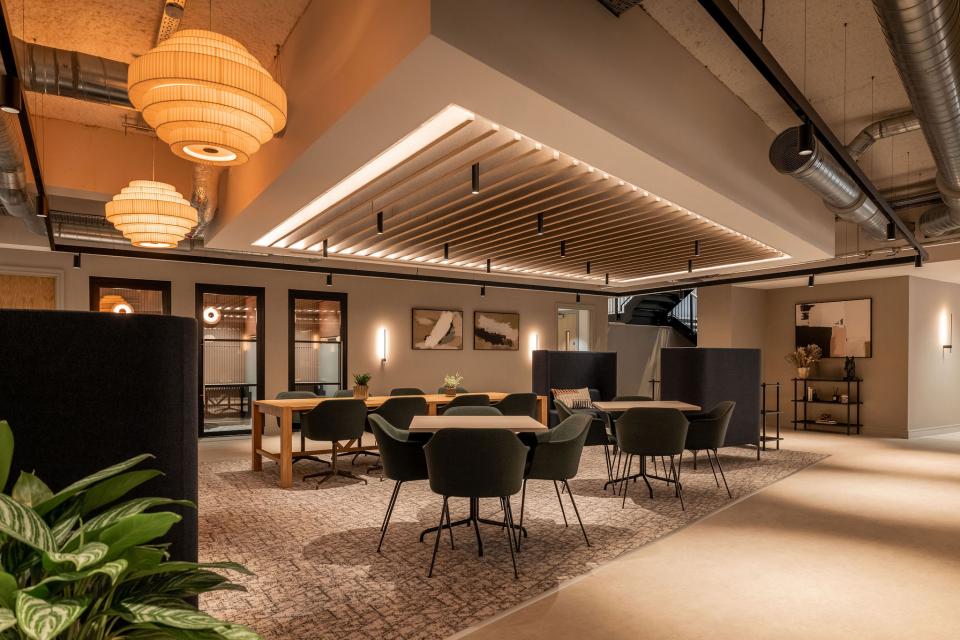
Photography credit: Stevie Campbell
Design practice, Ekho Studio, has completed a new workplace for serviced offices operator WorkWell in Harrogate.
The new, four-storey, standalone offer is the brand’s third location – and the first outside of Leeds. And its location and design are reflective of WorkWell’s mission ‘to change the perception of serviced offices from a business cost centre to a solution that can help add strategic value to their business’.
The Copthall Bridge building dates from the early 1960s and has been home over its lifespan to offices on its upper floors and, on the ground floor, to the town’s first central supermarket, the retailer Habitat, and part of the town’s library.
It underwent a major refurbishment as part of the scheme, with external architectural works including new pale stone cladding, tying in, as the local planning officer is said to have stipulated, with the surrounding buildings, as well as the installation of new windows and the application of the WorkWell brand marque above the entrance in three columns of three - led by Den Architecture.
WorkWell calls its 38,000 sq ft Grade A Harrogate office space ‘more than just a workspace’ and ‘a strategic decision to position your business for success in a prime location’. The brief to create the interiors for the building fell to Ekho Studio, whose proposals looked ‘to draw on the history of Harrogate, building on the established community and extending the warm welcoming feel into Copthall Bridge, as well as building upon the established WorkWell story and its legacy and aspirations, centred around the needs of customers and extending the high standard of the existing portfolio.’
The target demographic for the workspace was defined as companies and individuals with an appreciation for quality and luxury, who would be looking for a flexible and contemporary space that was premium quality but also exuded a clear sense of warmth and welcome.
The interior design concept needed to be classic and long-lasting and reflect the brand’s concierge-style service, which offers a personable and tailored approach to each individual. WorkWell’s commitment to health and wellbeing also needed to feature strongly.
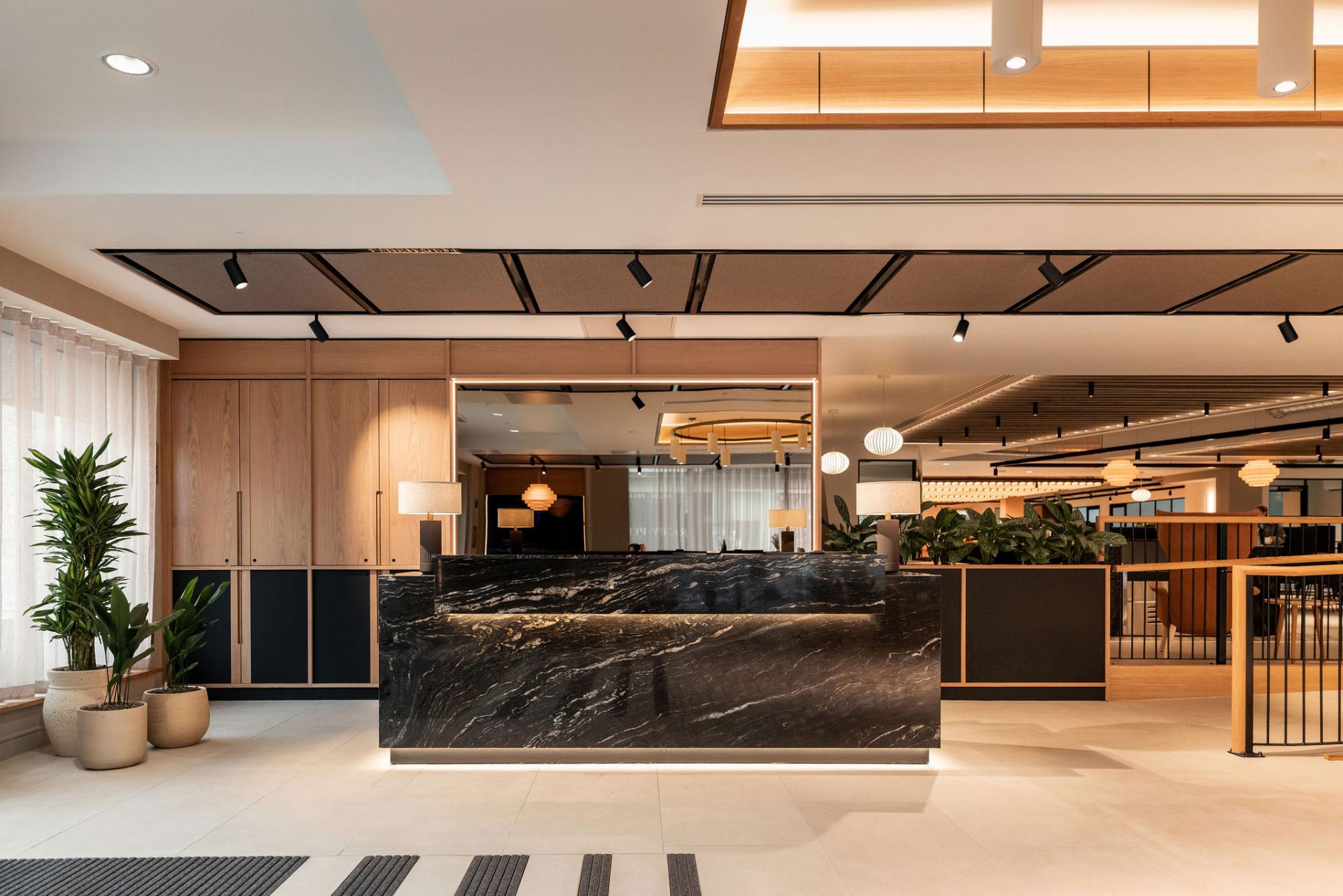
Photography credit: Stevie Campbell
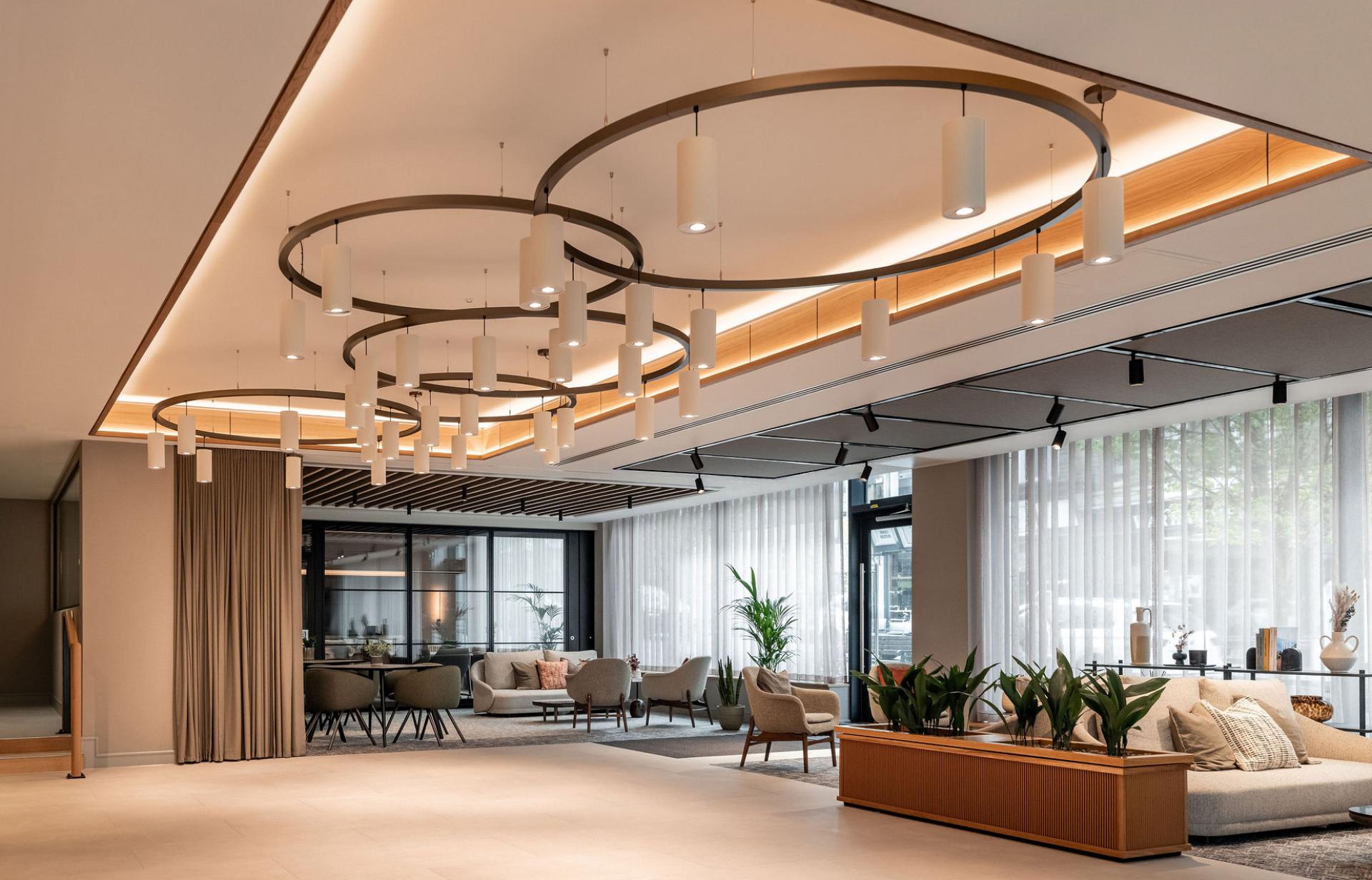
Photography credit: Stevie Campbell
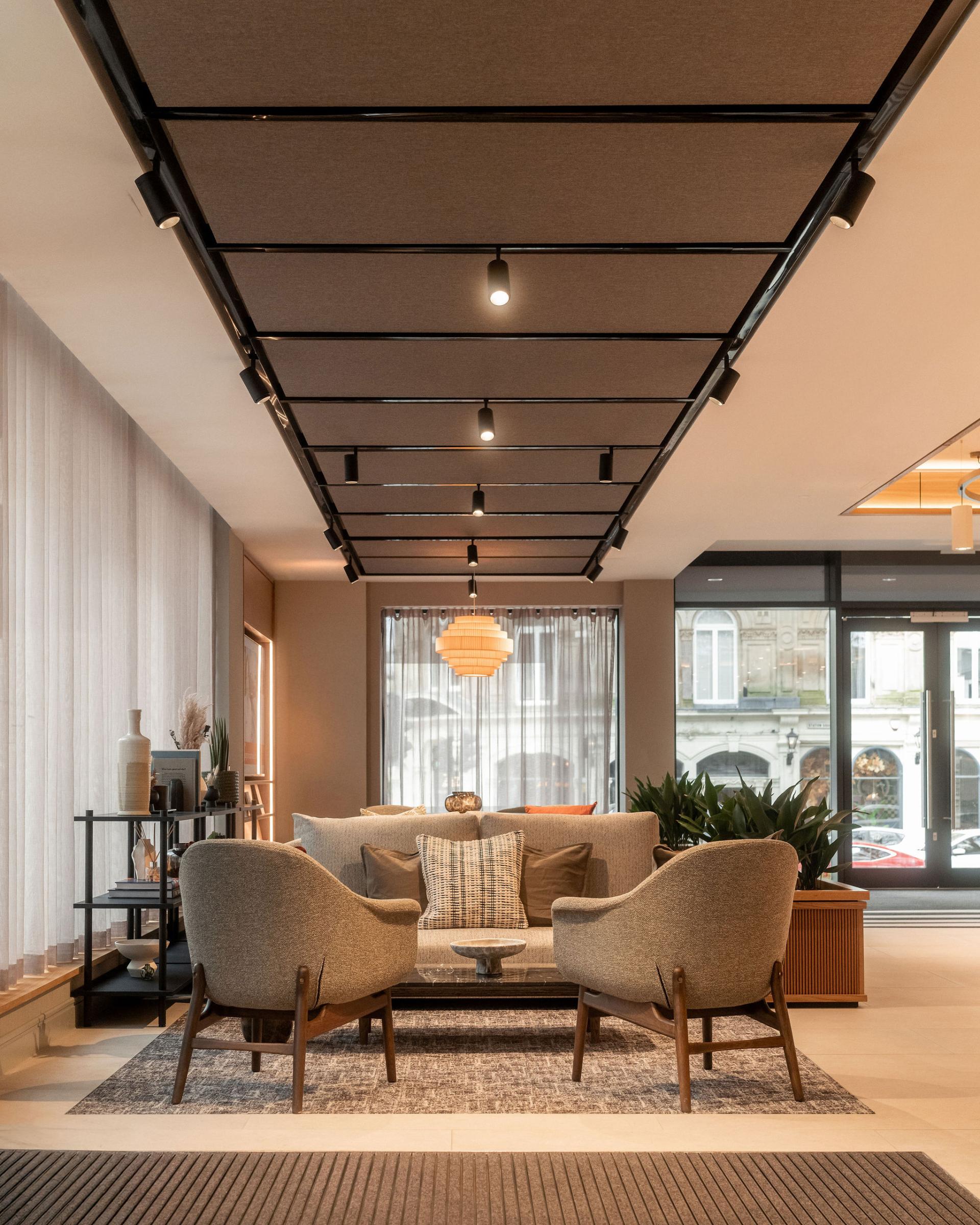
Photography credit: Stevie Campbell
The approach to the interior experience was expressed through a materials palette that focused on quality, particularly for scene-setting touchpoints, such as the marble of the reception desk and the warm oak used to clad the handrails throughout. The design approach would therefore tally with the requirements of professional businesses looking for quality and, according to the design team, ‘that extra bit of individual, sophisticated grandeur and character that Harrogate oozes.’
With the ground-floor highly-visible to passers-by through its large-scale, street-facing windows, with the glazing also used for window manifestations communicating key marketing messaging, the space’s premium feel needed to be instantly communicable to passers-by, whilst also creating sanctuary and privacy for members. Planting and the use of voiles along the window sections of the serviced office areas on the ground floor achieves this, whilst the grand statement of the reception and welcome area is openly visible to all and has a distinct hospitality feel.
“Our design approach features high-quality finishes, specification and bespoke details throughout, especially for the joinery and the use of oak throughout”, Ellie McCrum, associate designer at Ekho Studio commented, adding that “We prioritised honest materials and good acoustics, with acoustic panels subtly incorporated throughout.
"The space couldn’t of course be too overly ‘branded’ to ensure it still felt open and ‘ownable’ to incoming business cultures, but a number of stand-out features were incorporated all the same that underline the sense of sophistication in the scheme, including the subtle use of greens and navy as a gentle side-step from the main timber and neutrals palette, with carpets in key areas adding warmth and tactility. The scheme’s lighting and the integration of art create further injections of personality.”
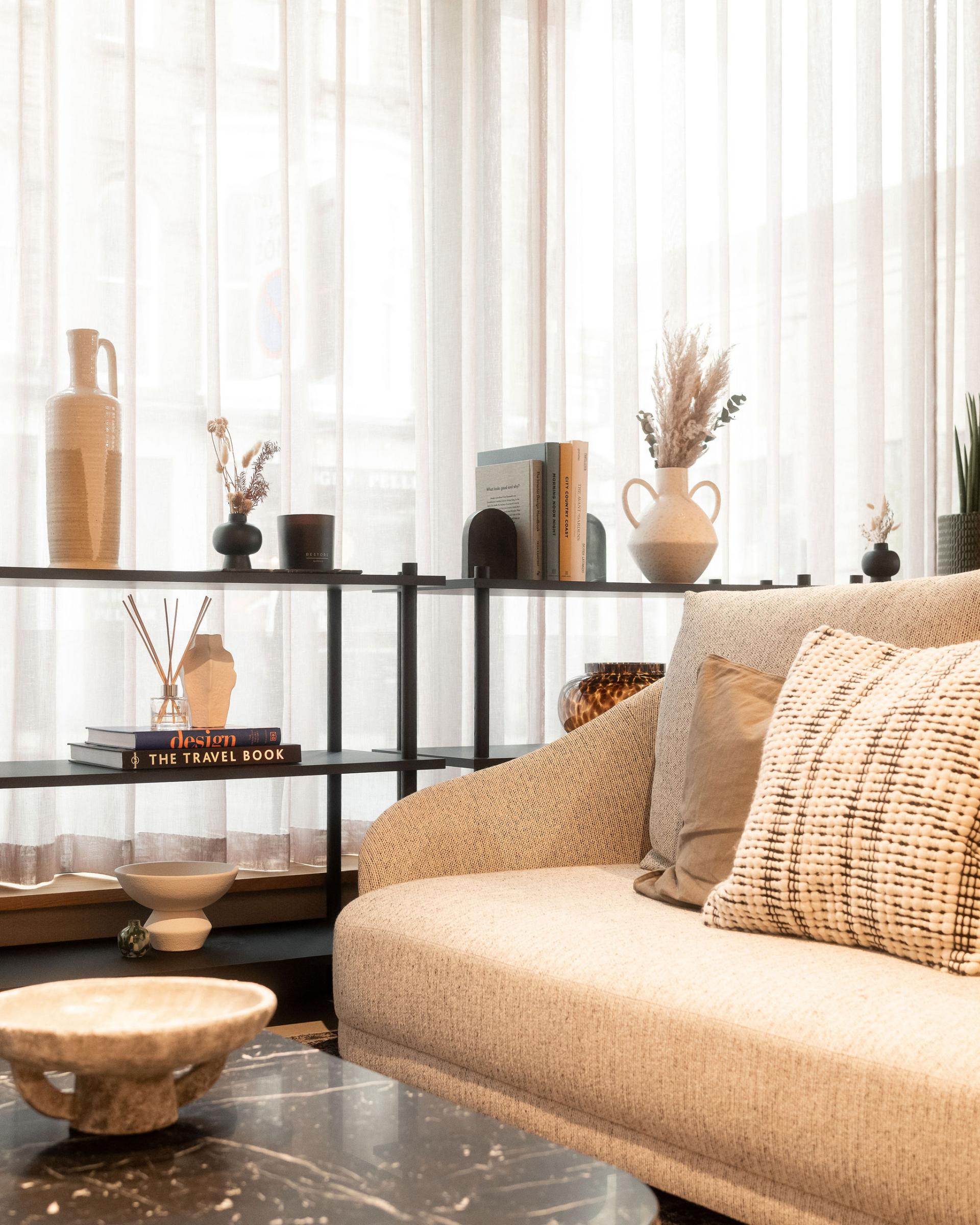
Photography credit: Stevie Campbell
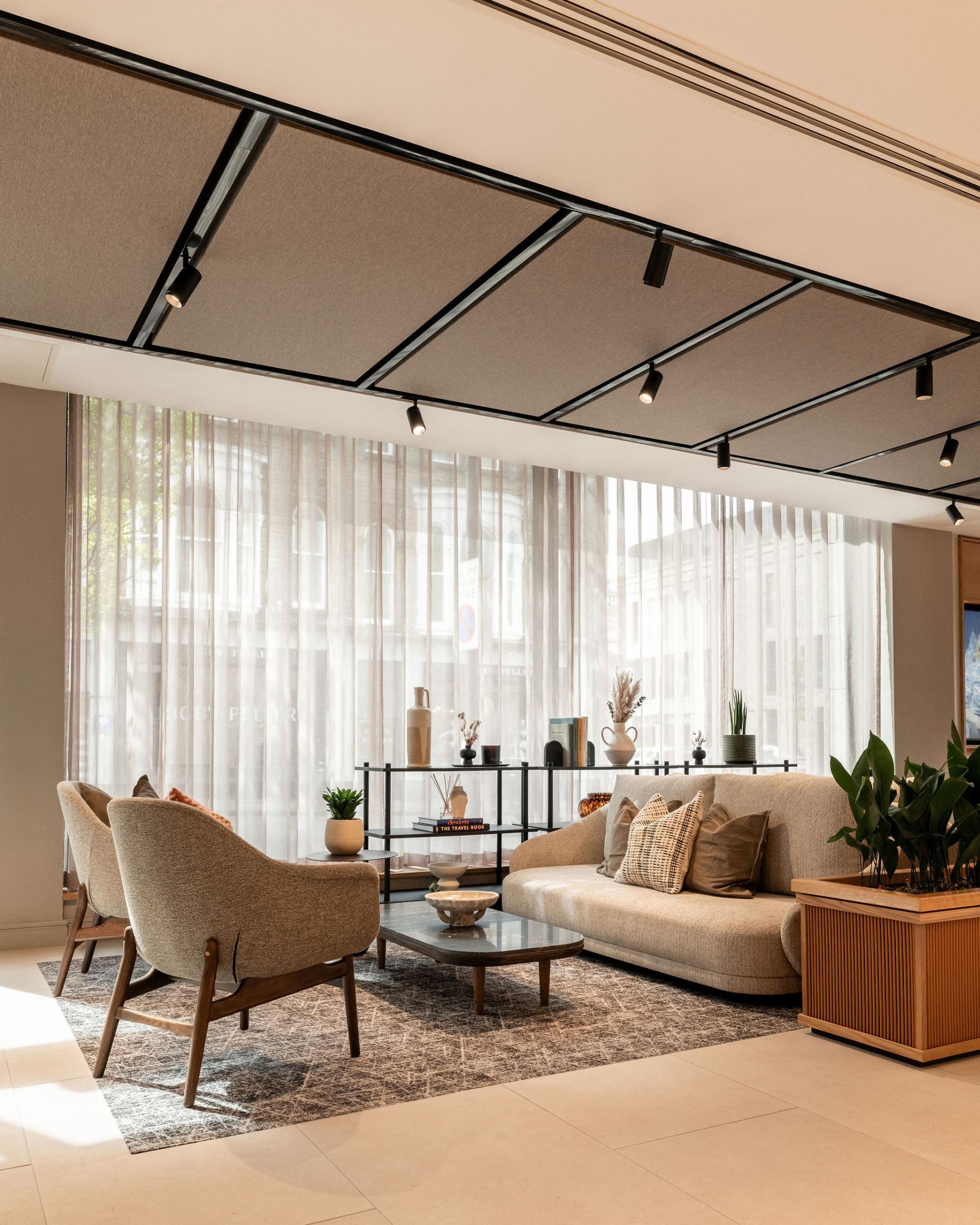
Photography credit: Stevie Campbell
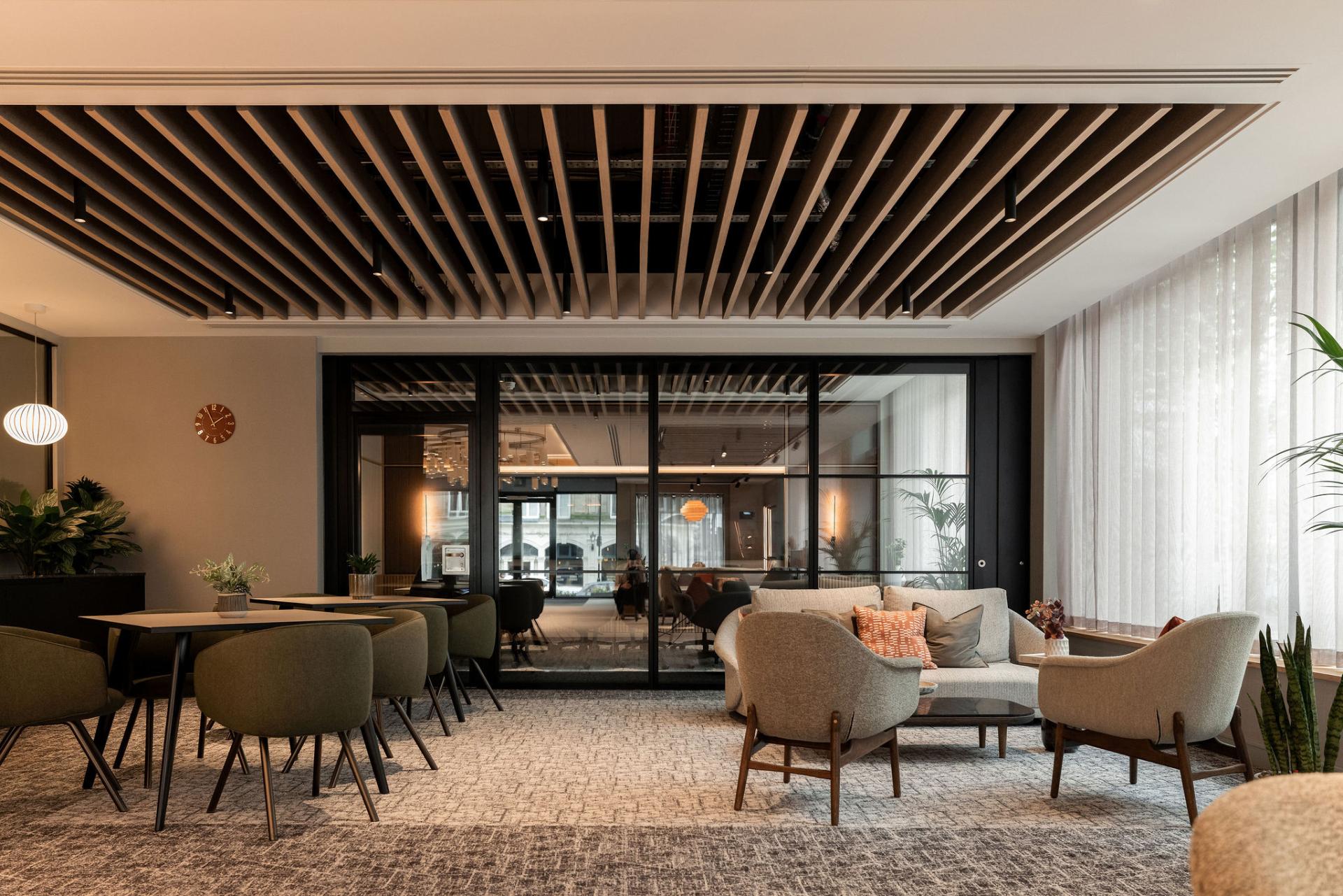
Photography credit: Stevie Campbell
Design details
Arrival
Members and visitors arrive into a large and spacious welcome area, with a monolithic, hotel-style reception desk, designed by Ekho Studio for the scheme and made of marble as an instant indicator of quality – sourced using a Yorkshire-based stone specialist – and with an LED glow to its base and to the underside of its overhang. This concierge-style greeting station is a key part of the welcoming atmosphere WorkWell is said to be known for. Behind the desk is a floor-to-ceiling joinery unit and an edge-lit, bronze-framed mirror.
A high-impact lighting feature completes the sense of arrival. Made of an interlinking chain of chandeliers, it features bronze rings with small, inset pendant lights in each and creates a definite hospitality feel, drawing the eye further into the space. A detail that is also more indicative of a hotel is the entrance matting, which is set in descending widths, as people go further into the space, revealing the tiled flooring beneath in alternate stripes.
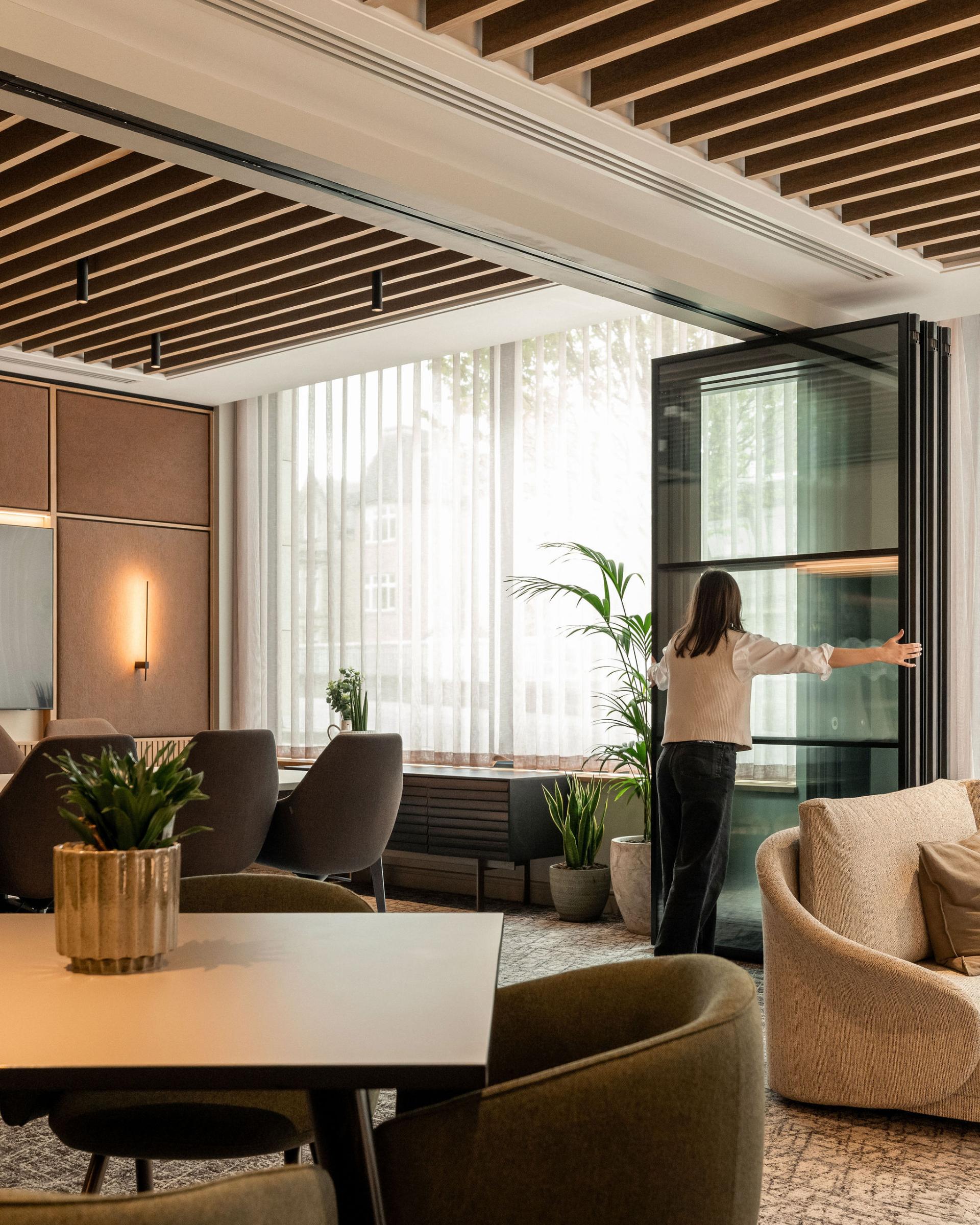
Photography credit: Stevie Campbell

Photography credit: Stevie Campbell
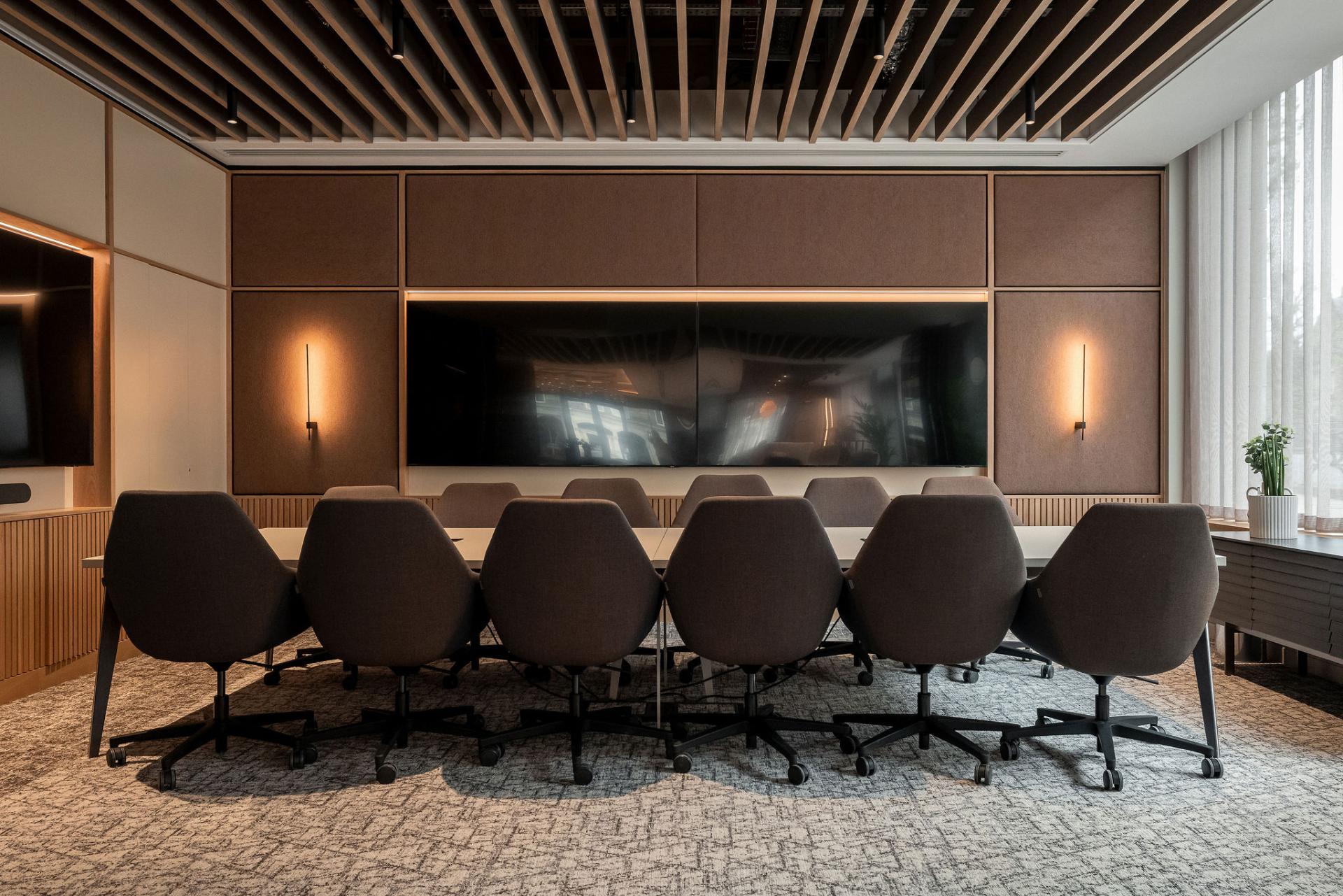
Photography credit: Stevie Campbell
The flooring behind is a large-format porcelain tile, used throughout this space for a clean aesthetic. To the right is a waiting area featuring a variety of lounge furniture settings, along with marble coffee tables and planting that borders and demarcates the space. The planters throughout feature an elegant, ribbed, recycled leather exterior.
Overall, at over 17,000 sq ft, the ground floor space is the largest within the four-storey building, extending not only directly ahead of reception, but also, on this floor only, to the left of reception, where it flows into a large additional space, home to the offer’s meeting rooms, Members’ Lounge, co-working and three serviced offices.
Business Lounge
First of all though, directly beyond the waiting area along the building’s right-side external elevation, there is a business lounge. This features a twelve-seater lounge area, which can be separated from the waiting area by drawing a curtain across when required and, behind that, a boardroom with a single rectangular table, also seating twelve. The boardroom includes an AV screen and a full-height glazed bi-folding wall, which permits the whole space to be opened out for conferences or events.
Decorative timber ceiling mouldings with integrated LED lights are used to define the business lounge and create a comfortable space to dwell in. The boardroom also features fabric-wrapped panels and oak-slatted screens. It has a secret hidden door to side of the screen wall that leads into a storage area, for use during events. A small coffee area and catering space lie just beyond.
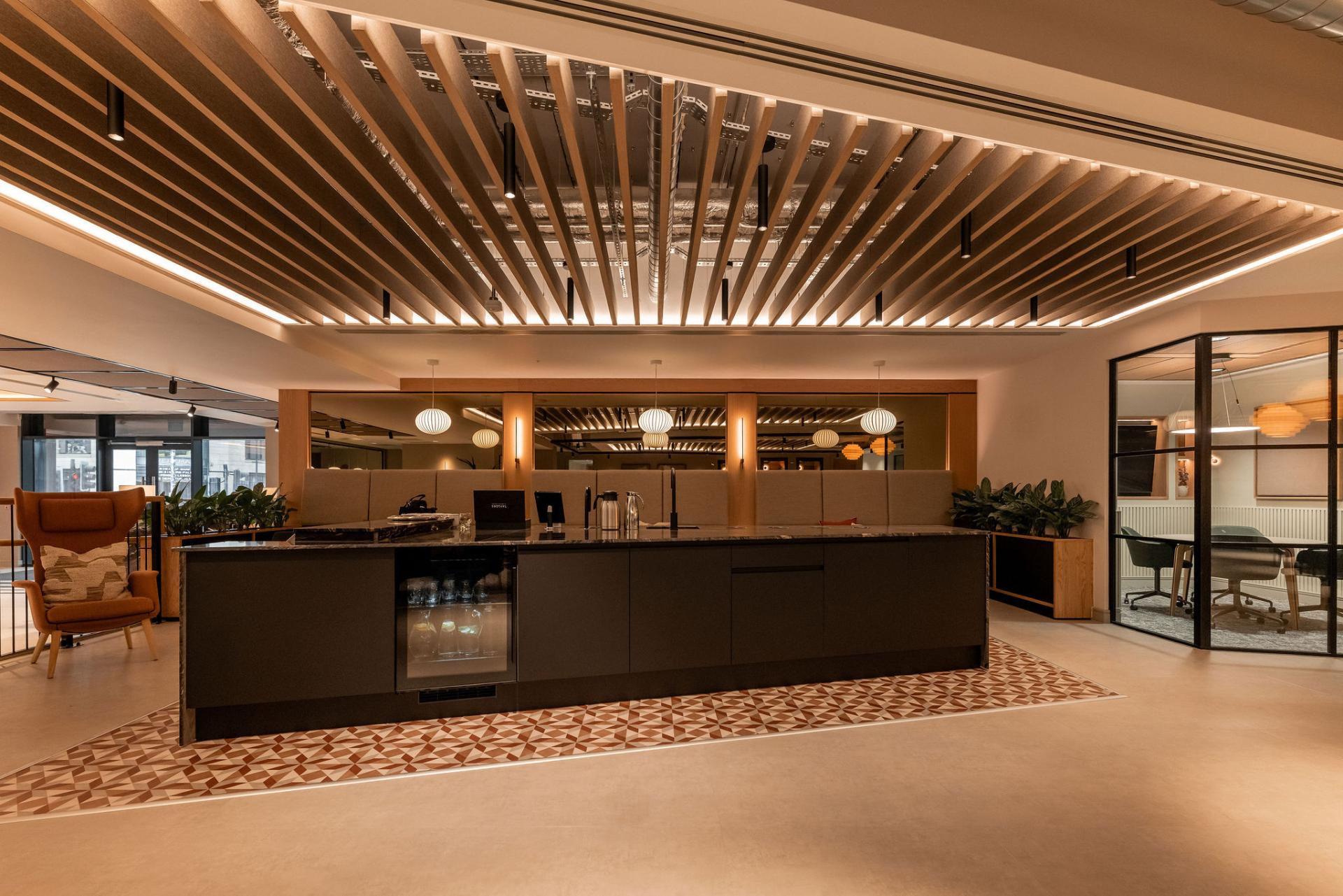
Photography credit: Stevie Campbell
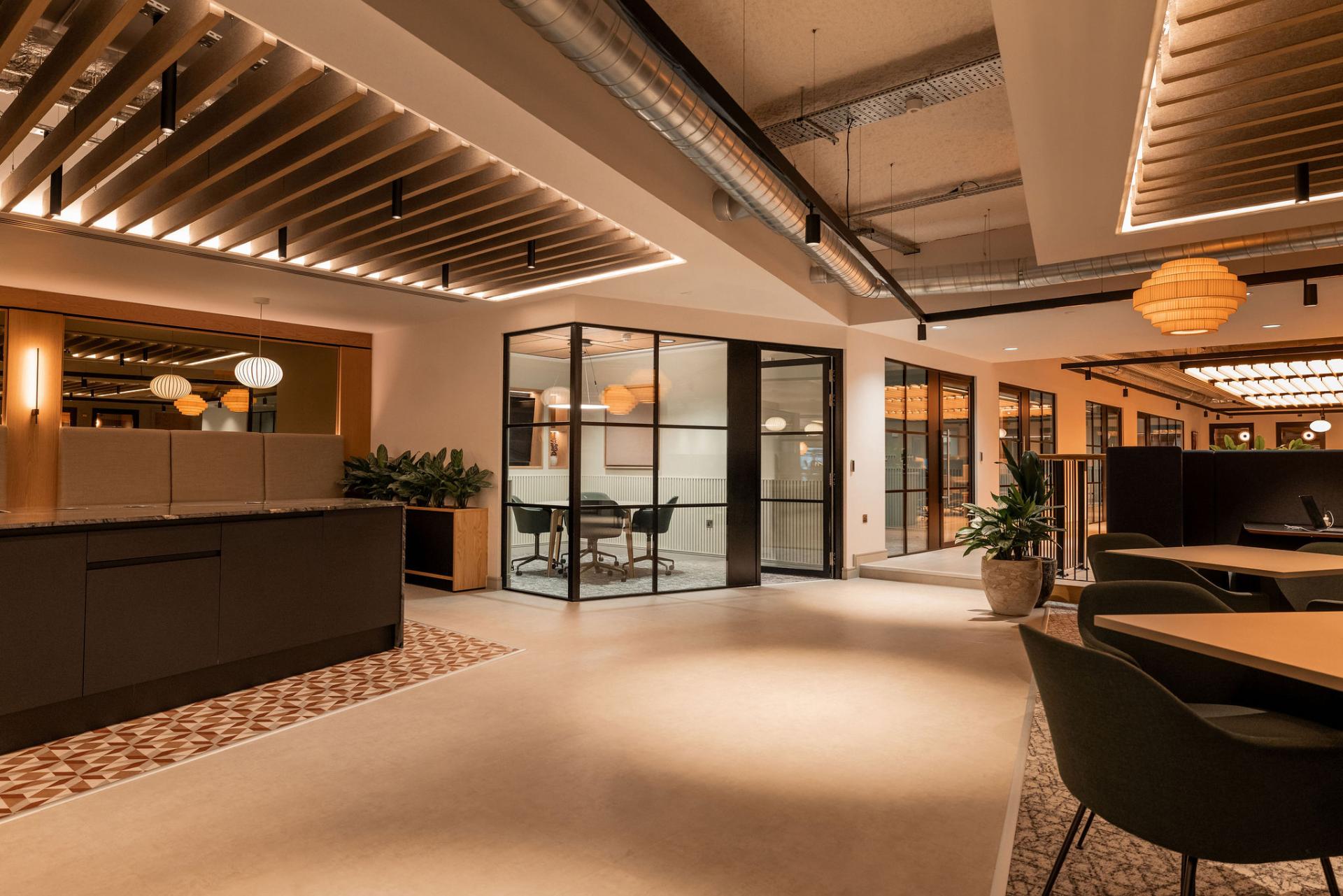
Photography credit: Stevie Campbell
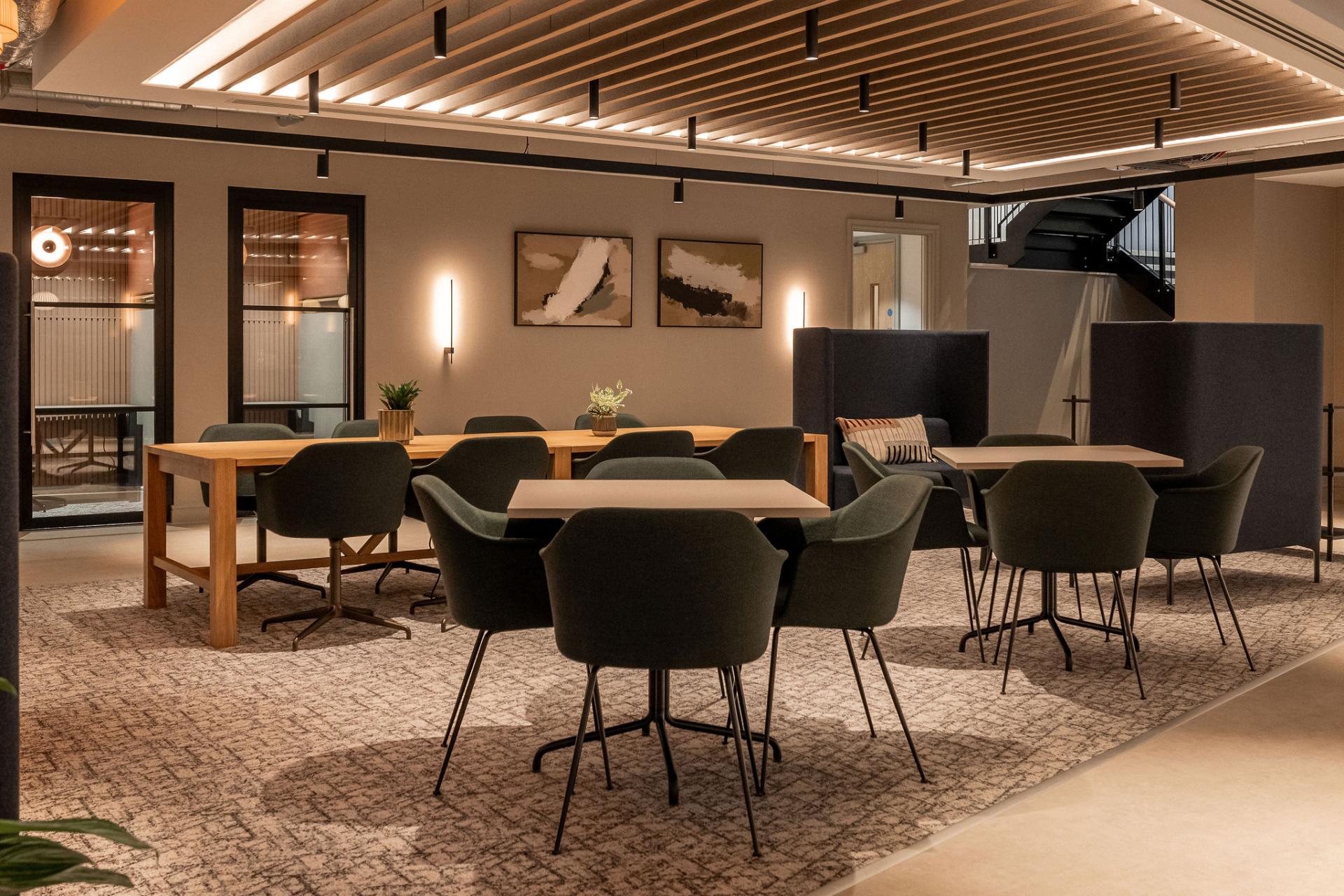
Photography credit: Stevie Campbell
Members’ Lounge
Directly beyond reception, to the left-side of the plan, two steps lead up to the Members’ Lounge. This break-out area, located at the heart of the ground floor space, creates a central hub for both serviced office users and those using the co-working space. This extension of a typical workspace enables more open and collaborative ways of working - intrinsic to the WorkWell brand.
The space features long and small tables and a variety of booths, alongside a saw-shaped central island, surrounded by patterned LVT floor tiles, which serves premium coffee and fresh sandwiches for lunch, providing easy, convenient dining. The bespoke unit also includes an under-the-counter fridge, dishwasher, sink and display fridge for sale items. A self-service ‘till’ point allows ease of use/access for all members using the building.
This is also a collaborative, shared space which responds directly to the operator’s wellbeing agenda through promotion of interaction and the creation of community and features prints chosen by Ekho Studio along with rich colour accents and the use of pattern. It’s centrally located for ease of access for all members, directly alongside the lift and staircase core.
Co-working Area and Serviced Offices
The central zone desks beyond the Members’ Lounge space are for co-working, with this space is demarcated by lockers and planting units and the use of carpet to soften any noise. A bespoke, illuminated ceiling raft mimics natural light ingress in an otherwise darker section of the footplate, ensuring all users have well-lit desks, with their wellbeing always in mind.
There are twenty workstations available in all, open for use by individuals on an ad-hoc and flexible basis, adding variety to the types of workspace WorkWell can provide.
The first set of three serviced office spaces is located to the right of the co-working area. These, like all the office suites in the scheme, have been designed with flexibility in mind and offer a premium, high-quality workspace for professionals.
Their neutral palette appeals to all brands and users whilst also responding to the professional brief. They have added flexibility in terms of ceiling designs to ensure partitions can be removed or added as required to suit the spatial requirements of individual tenants.
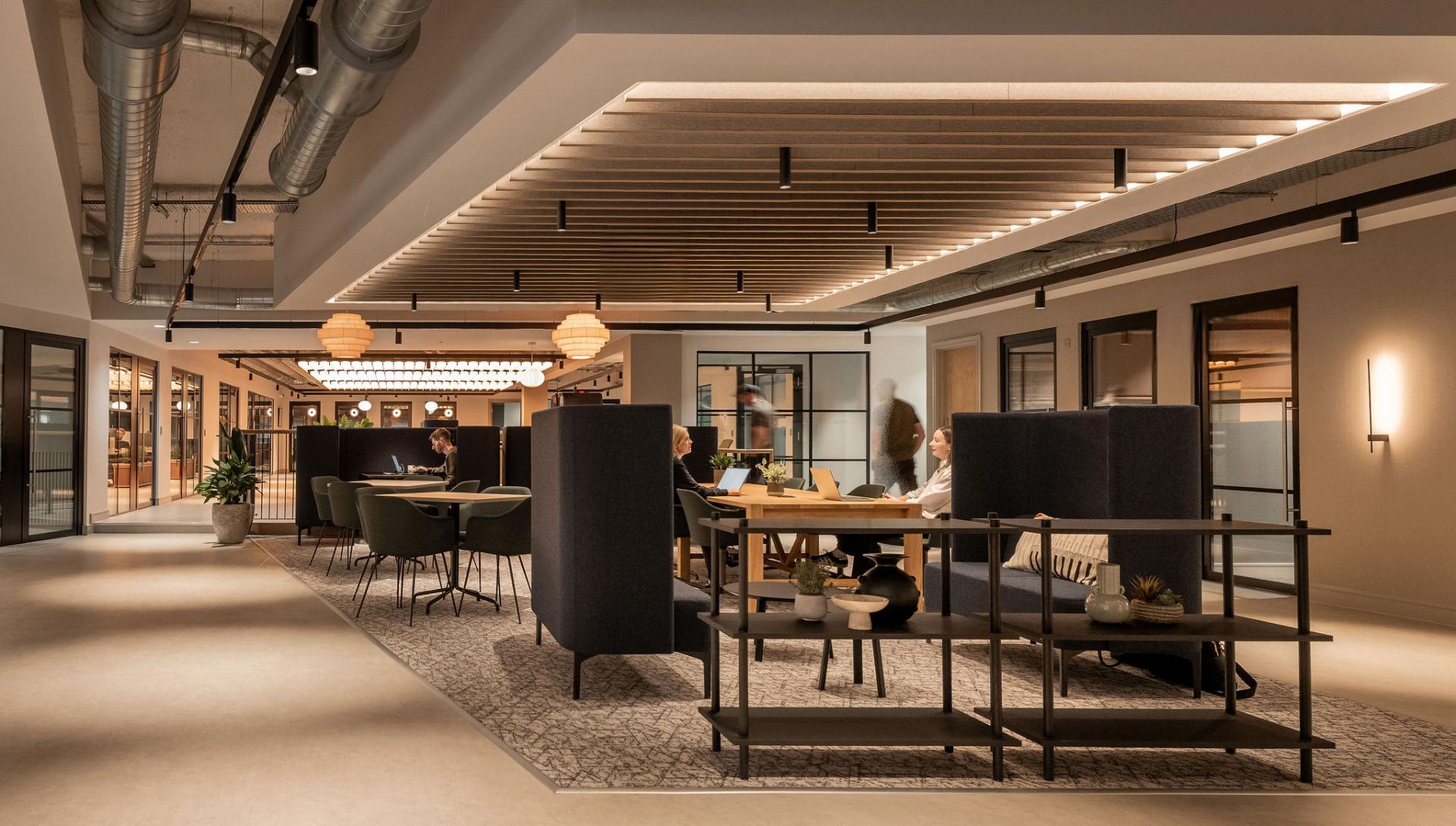
Photography credit: Stevie Campbell
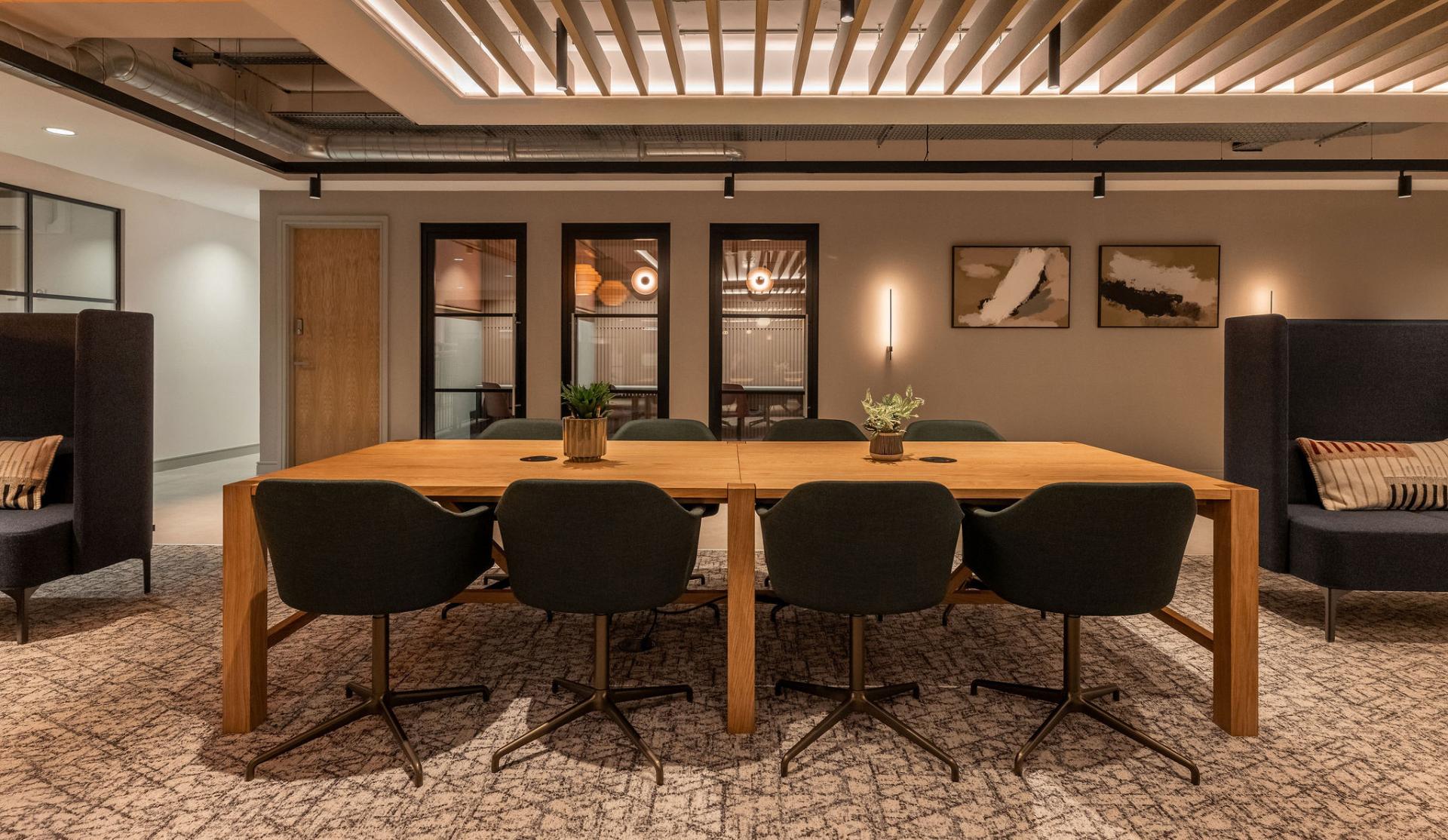
Photography credit: Stevie Campbell

Photography credit: Stevie Campbell
Meeting Rooms
To the other side of the central co-working space in this wing of the ground floor are a series of six meeting rooms, which, like the office spaces opposite, all feature Crittall-style glazing. These are available in a variety of sizes, from four to ten-people, and extend the amount of workspace to members, providing greater choice over where to work within the office.
From large conference style meetings to a run of small, adjoining phone booths, each type of space has been considered to provide optimum choice for members. They offer not only variety in terms of size but in terms of furniture too in order to offer flexibility. Visual and acoustic screens between the meeting and co-working areas demonstrate careful consideration of acoustic control between the spaces.
Wellbeing Suite
To further support WorkWell’s wellbeing agenda, a dedicated area for fitness, reflection and health has been incorporated into the space and is positioned on the far side of the boardroom, along the main street-side elevation.
A series of cellular rooms offer space to exercise and/or a quiet space to unwind, including a multi-faith room. The space can also support a visiting professional such as a physio or beautician. The area is also located close to the back-of-house space, where there is a shower facility to avoid users having to cross any office space after using the fitness equipment.
The area directly alongside the glazing is a dedicated ‘no-tech’ area, punctuated with planting with both planting and a voile along the glazed wall. This decompression area has an L-shaped sofa and features soft, tactile finishes and low-level lighting create a soothing atmosphere.
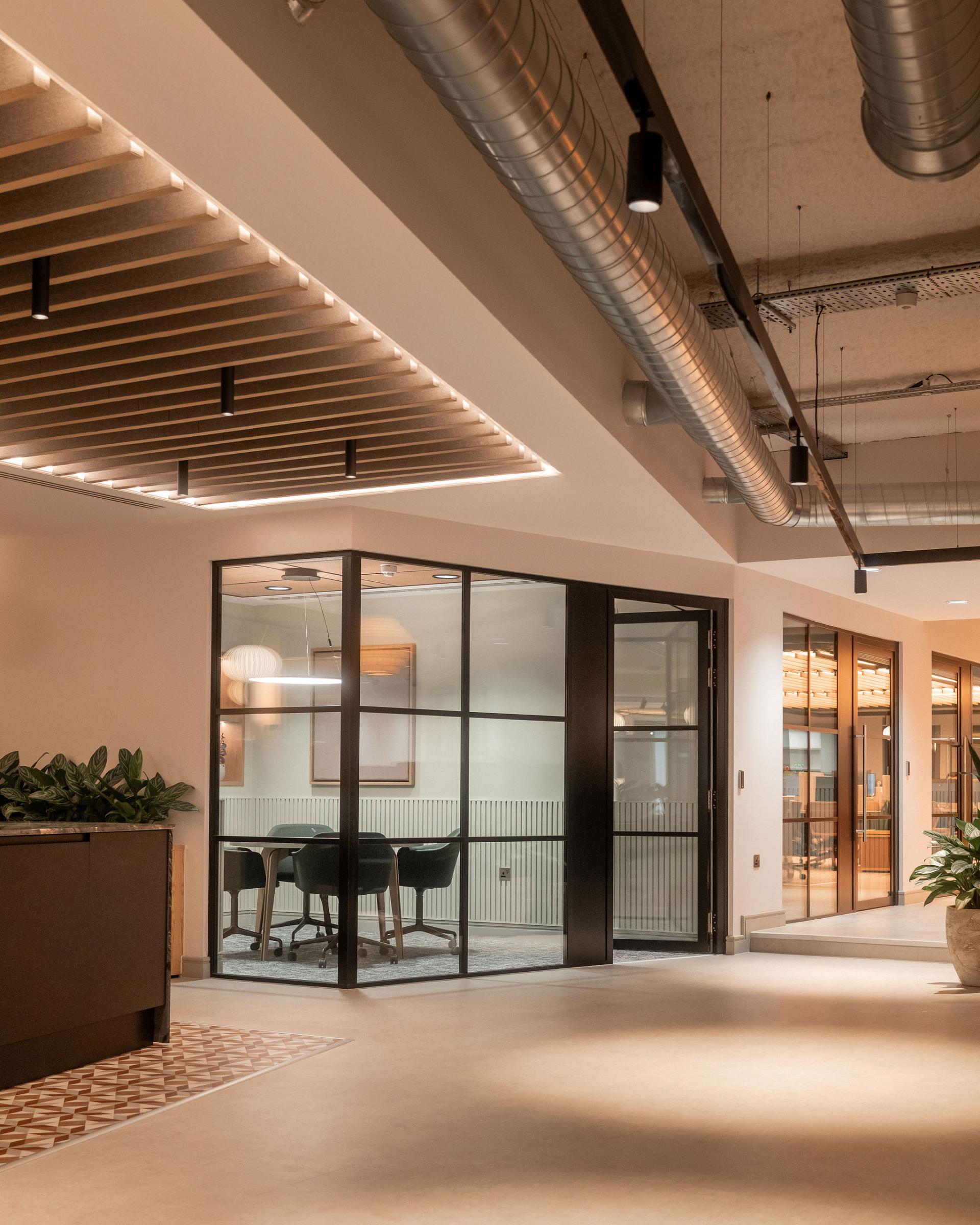
Photography credit: Stevie Campbell
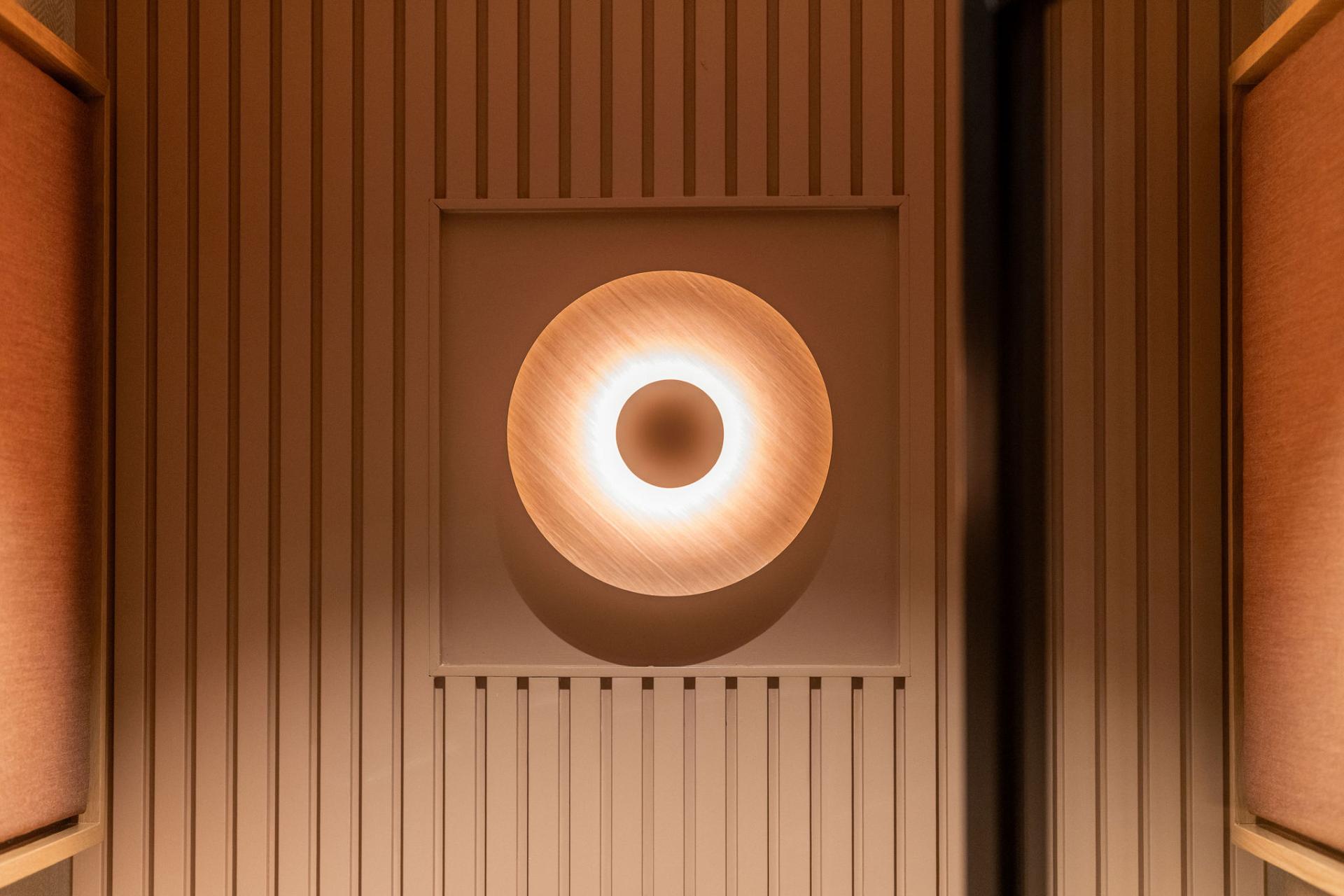
Photography credit: Stevie Campbell
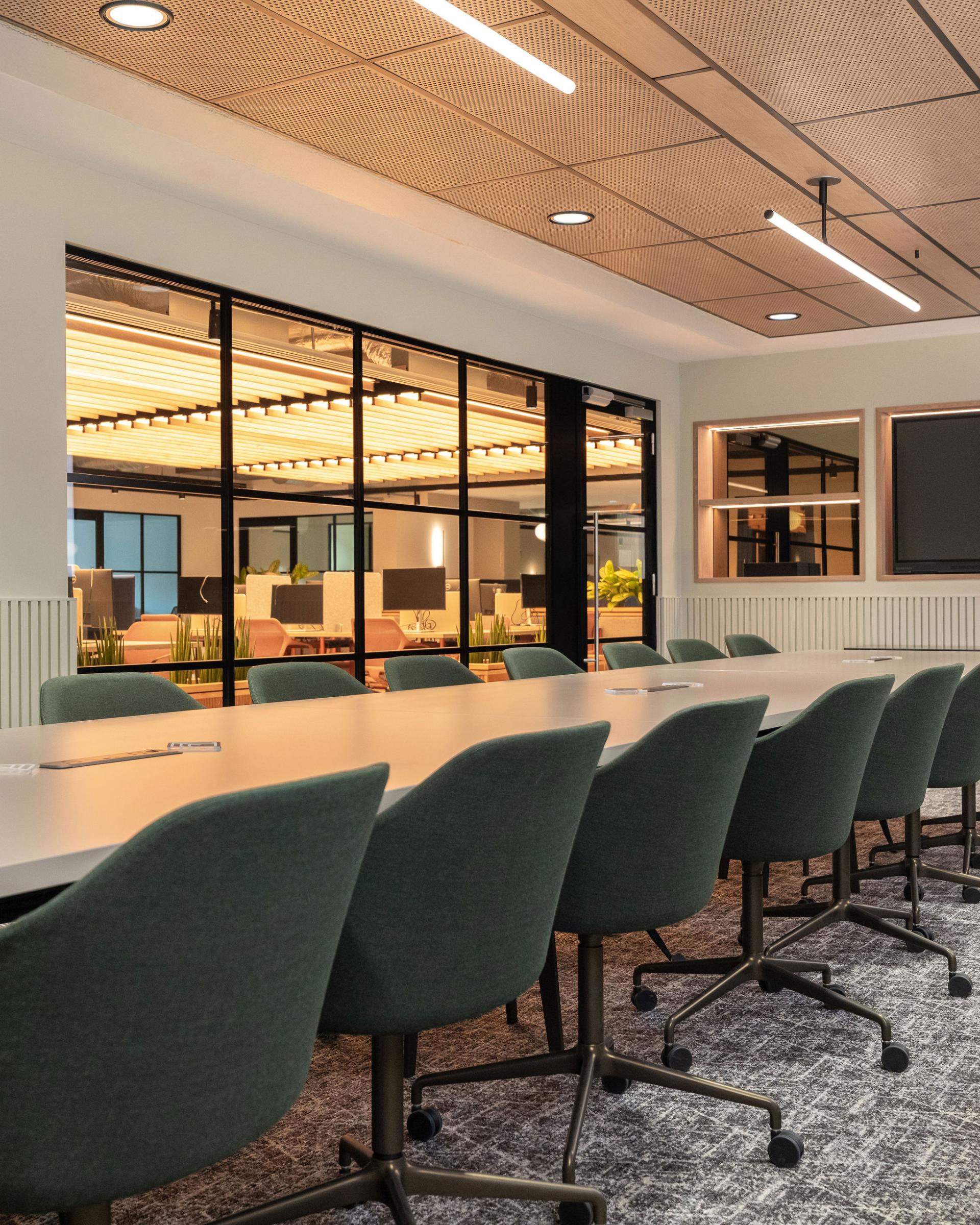
Photography credit: Stevie Campbell
Serviced offices
Four further serviced office spaces are available on the remaining part of the ground floor, each with its own dedicated street entrance for full ownership. On the upper floors, the serviced office suites are located to make the best use of natural light. The linking corridor on each upper floor is slightly offset to benefit from the light coming in from the windows at both ends. The run of corridors is broken up with furniture pods installed into partition niches.
There is a central teapoint, breakout and adjacent meeting room spaces on each floor. The suites can have a temporary wall if needed to break up the space. All configurations are possible. There are also phone booths and new washrooms, plus one meeting room per floor, in addition to the suite of meeting rooms on the ground floor for use by all.
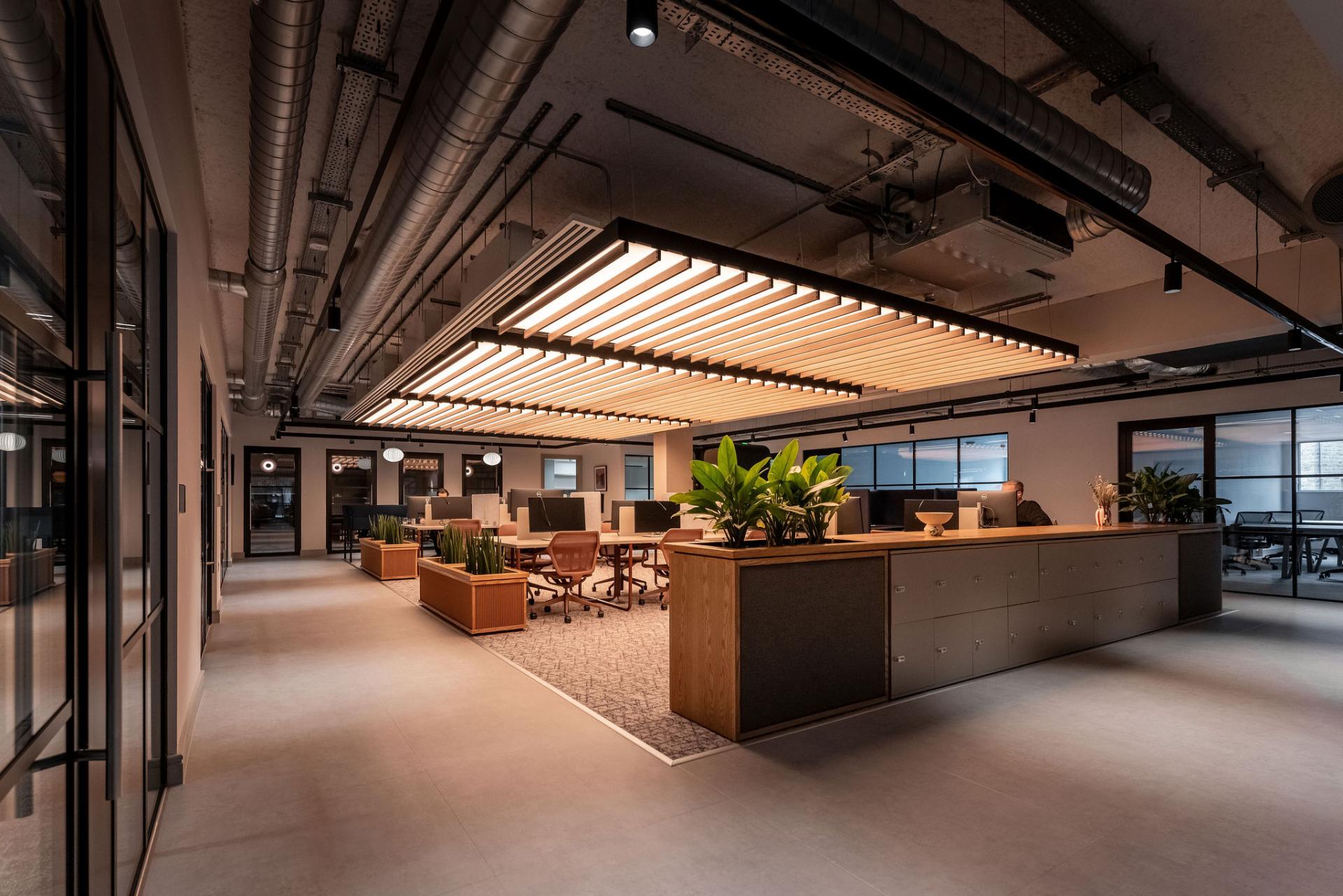
Photography credit: Stevie Campbell
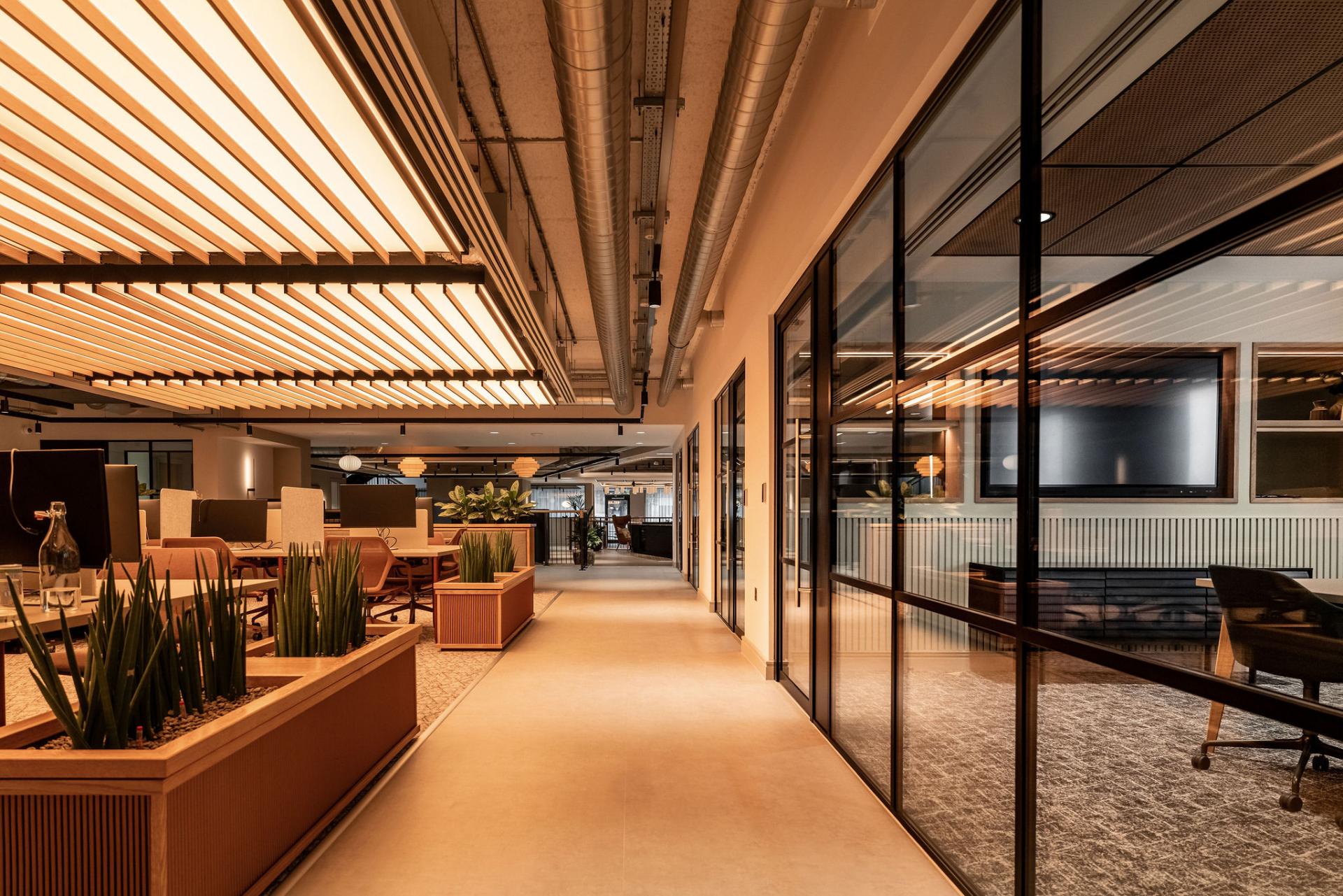
Photography credit: Stevie Campbell
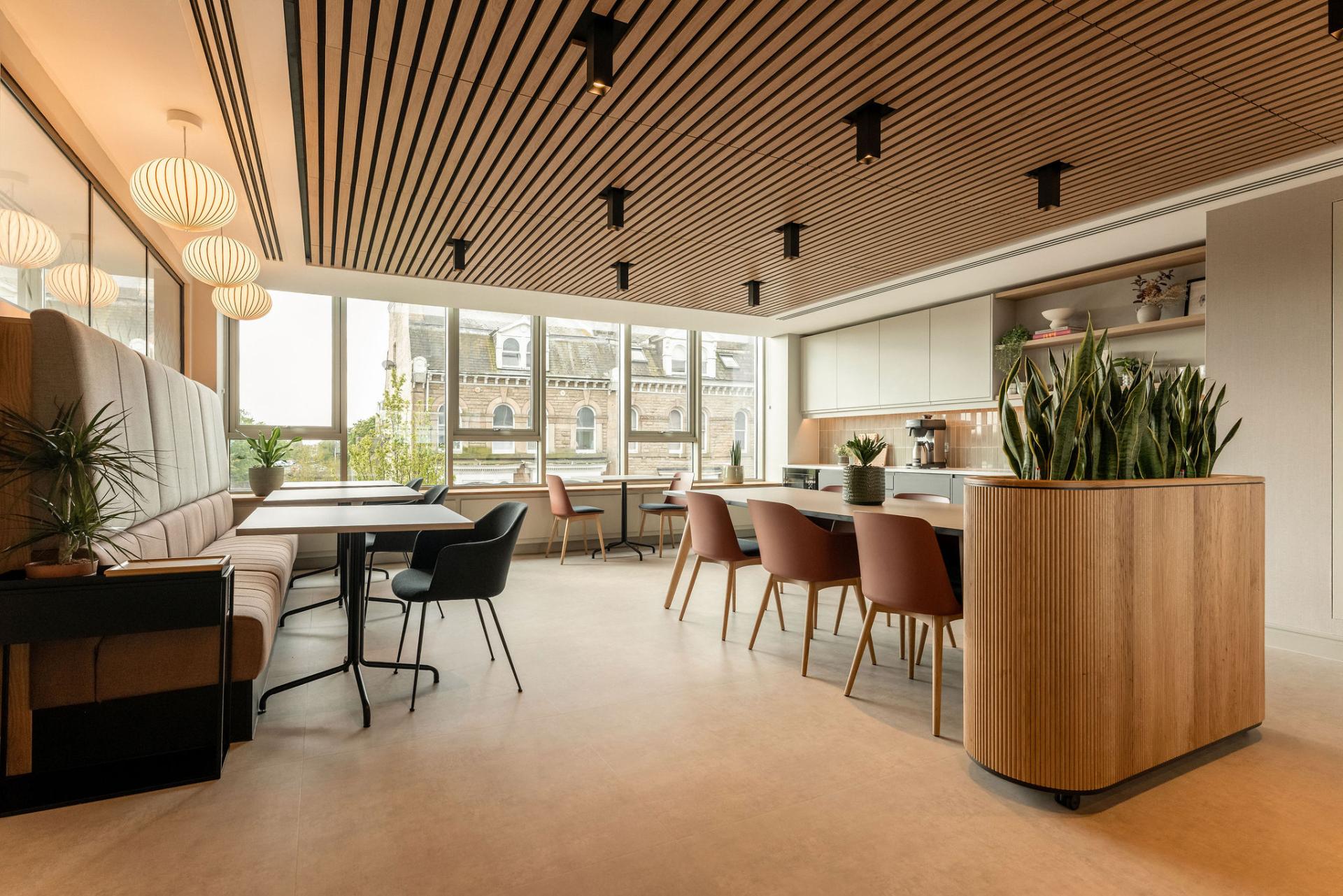
Photography credit: Stevie Campbell
The material choices here are as timeless as possible to ensure longevity, with personality and colour added through curated artworks.
Oliver Corrigan, managing director of WorkWell, commented “It has been fantastic to see the design take shape with the expertise and guidance of the team. Their considered approach and understanding of our objectives have played a key role in bringing the space together.”



