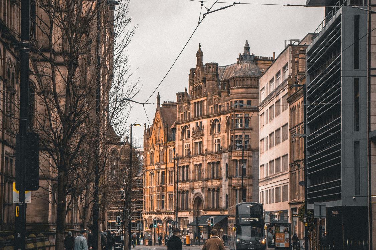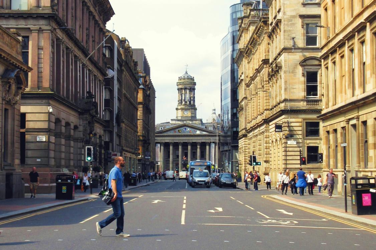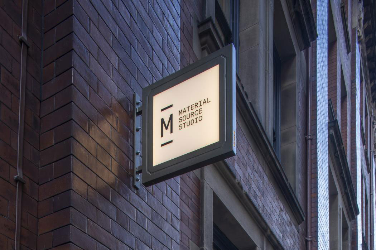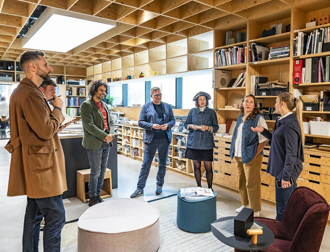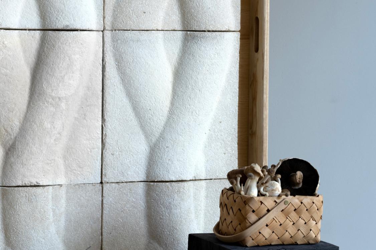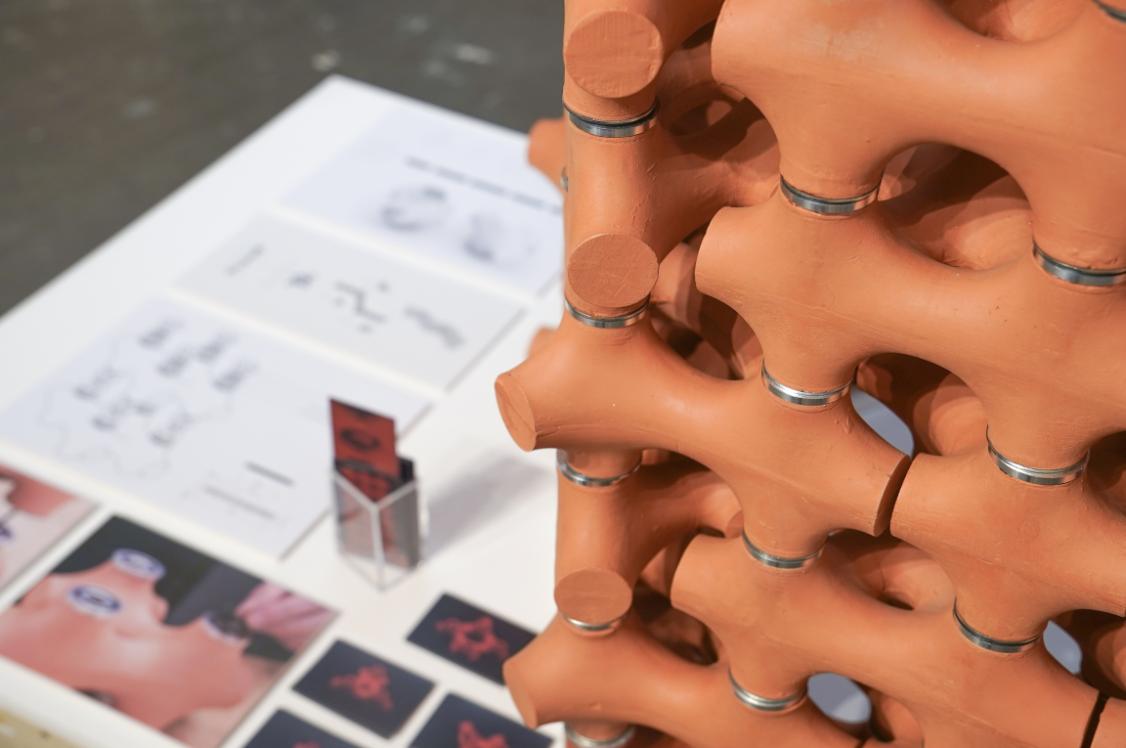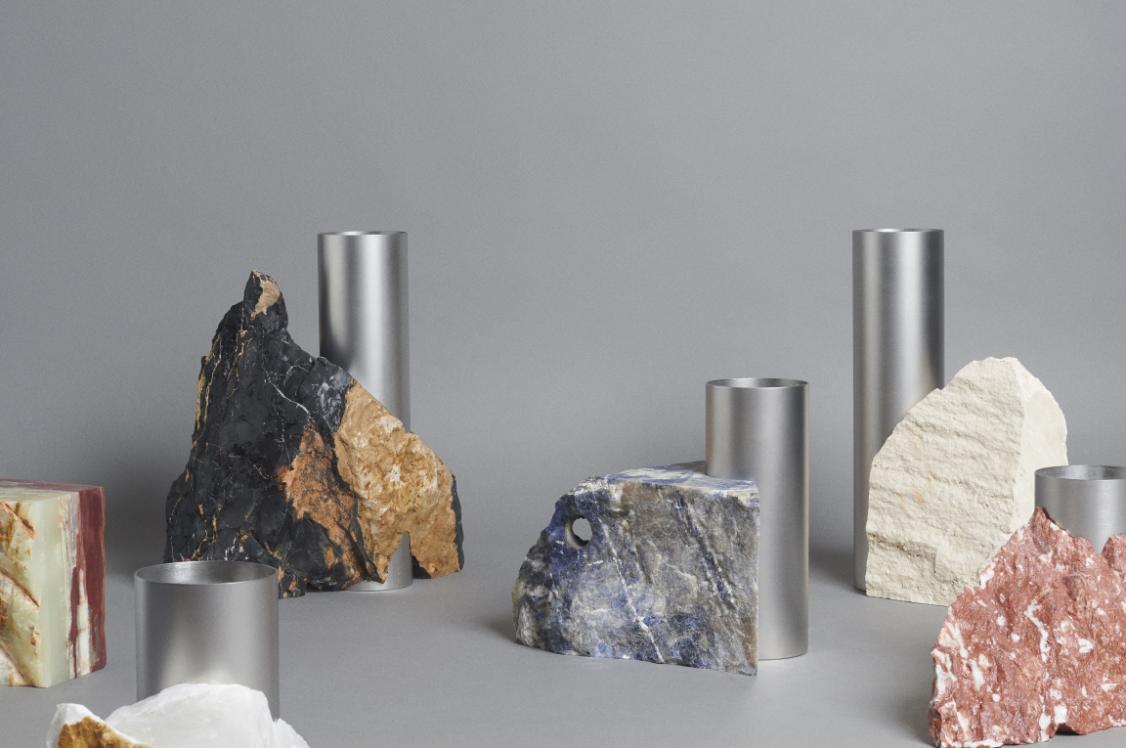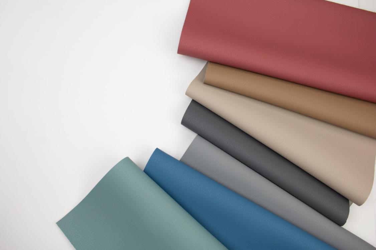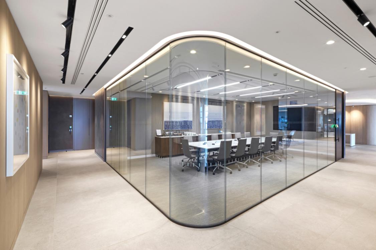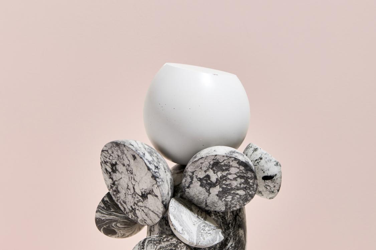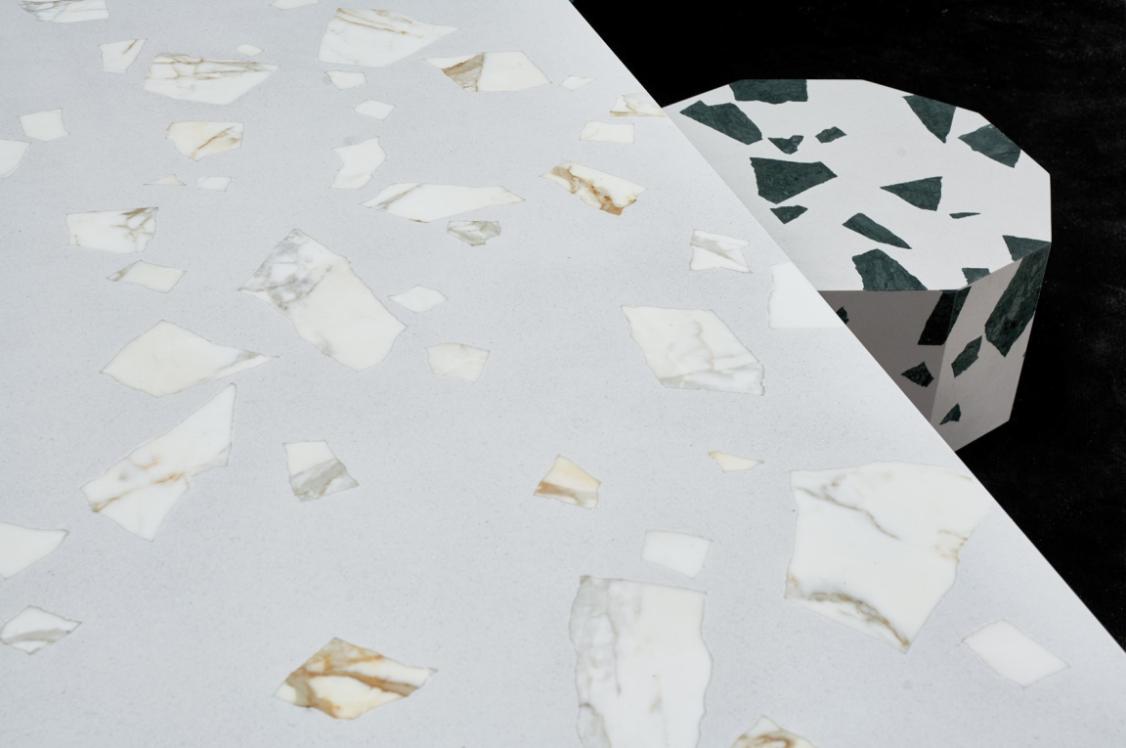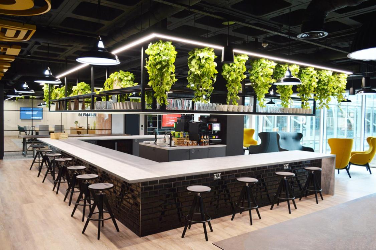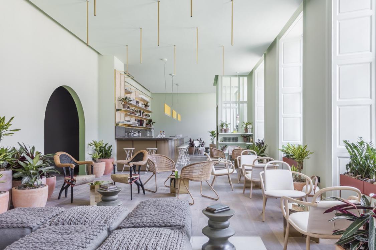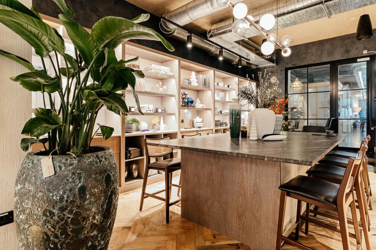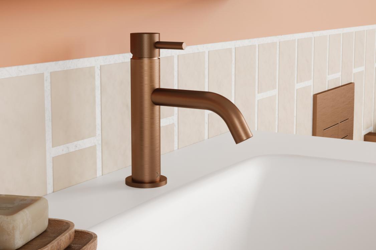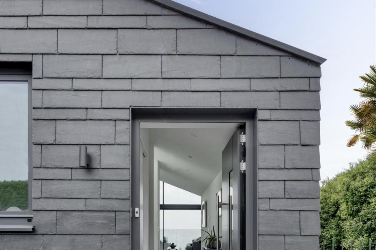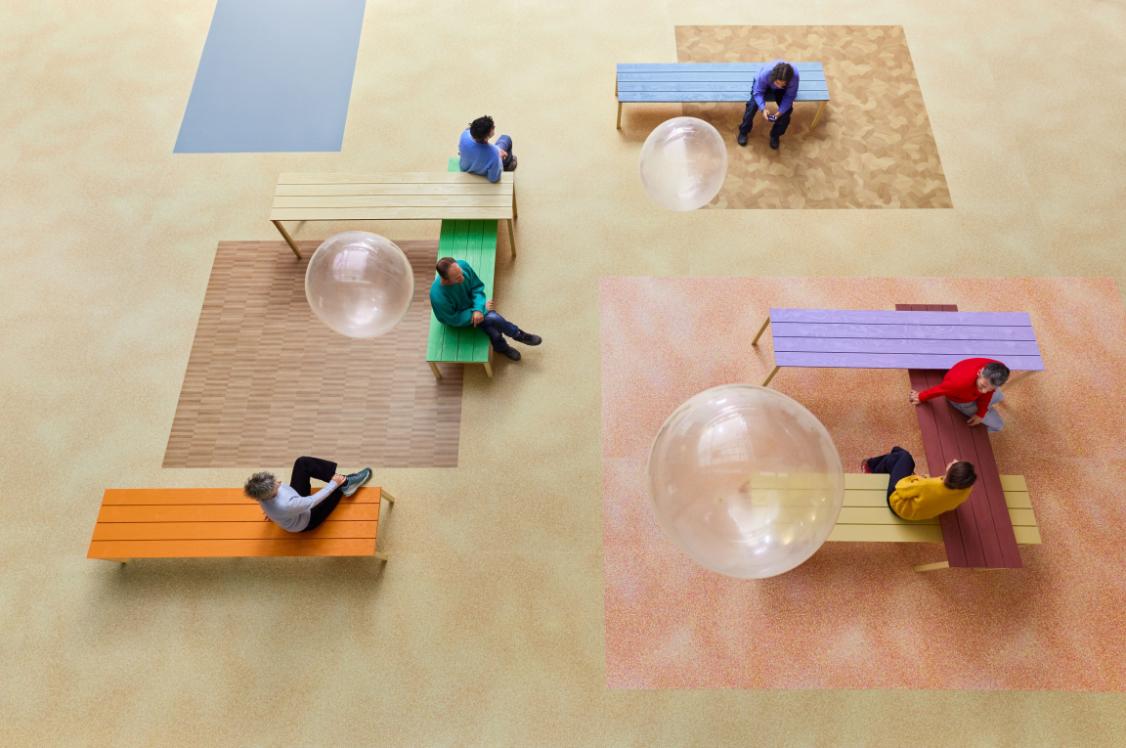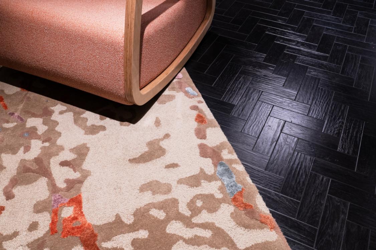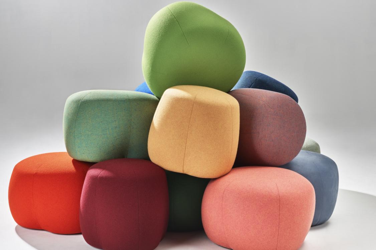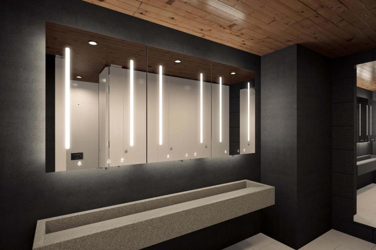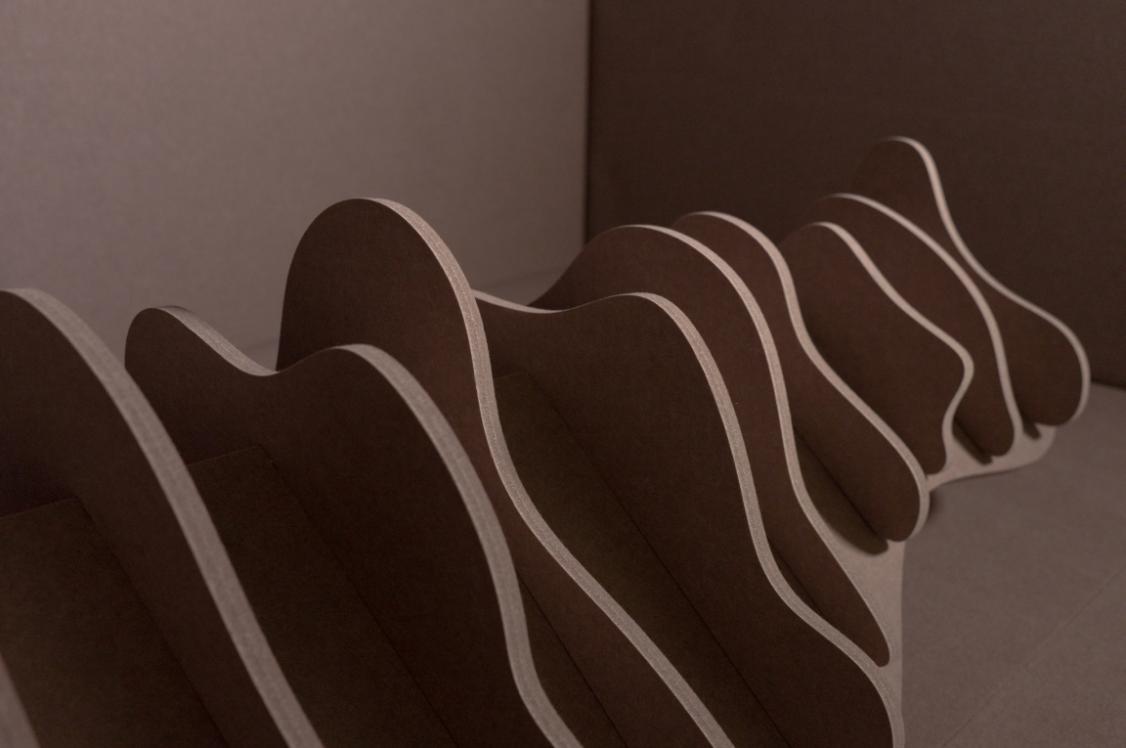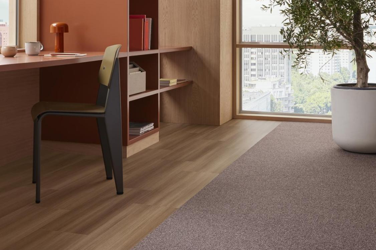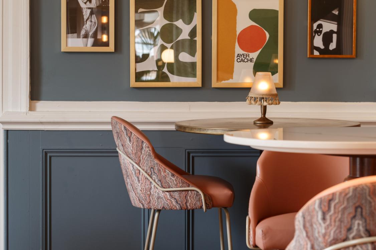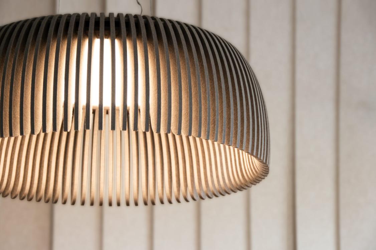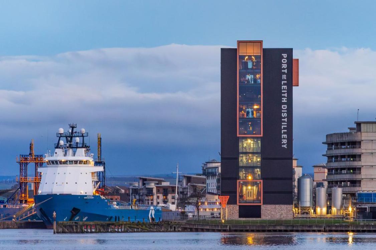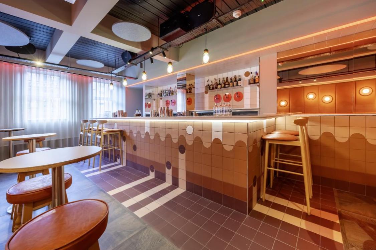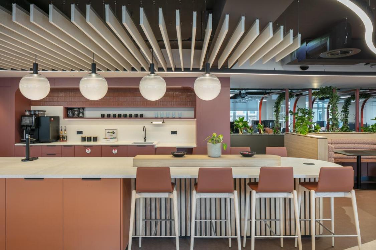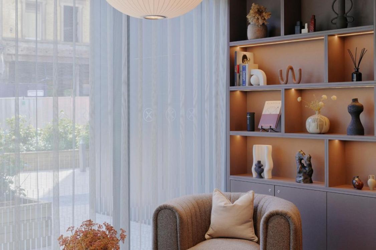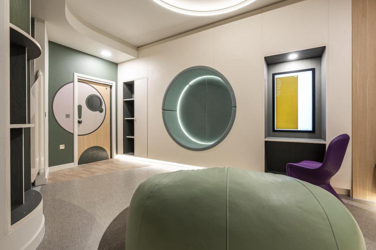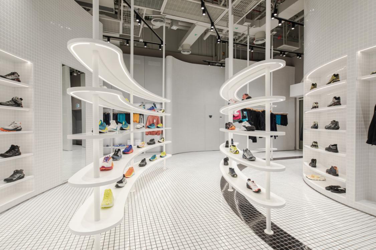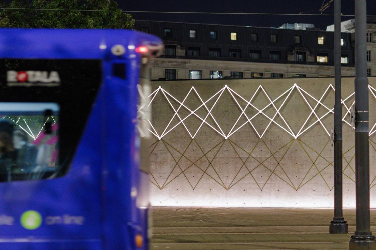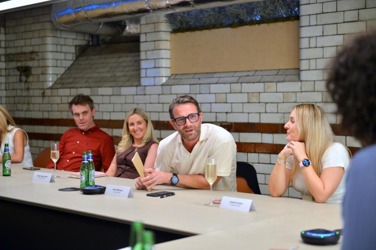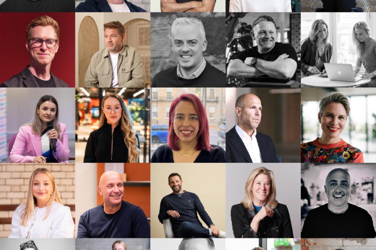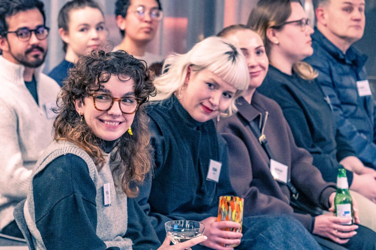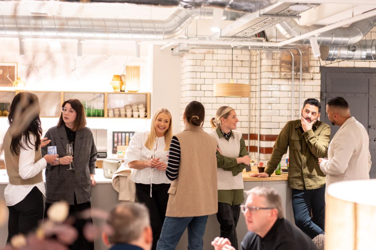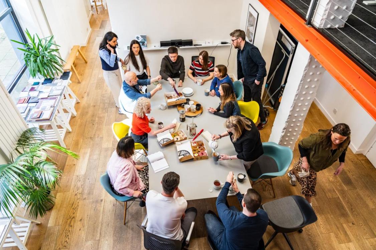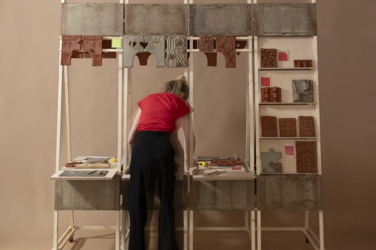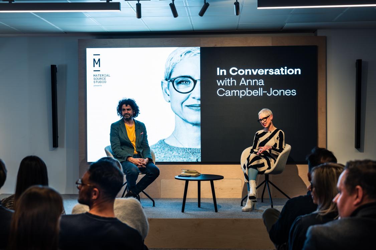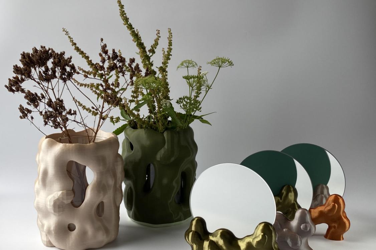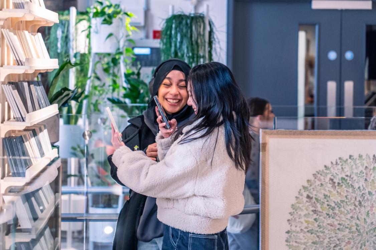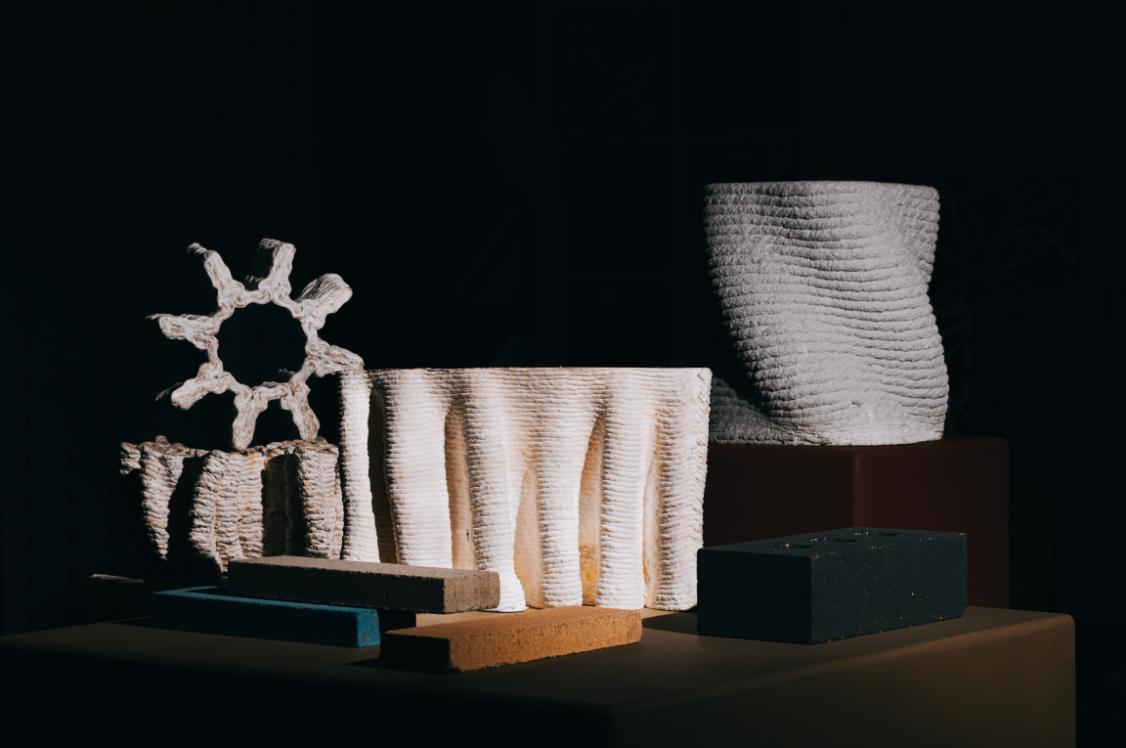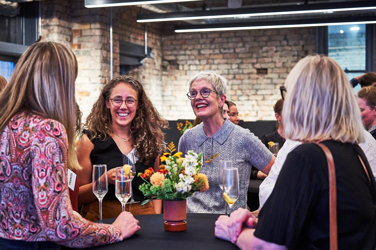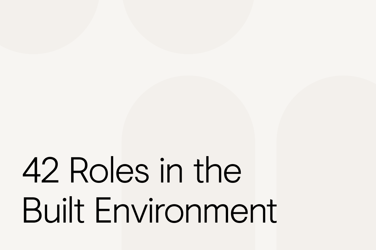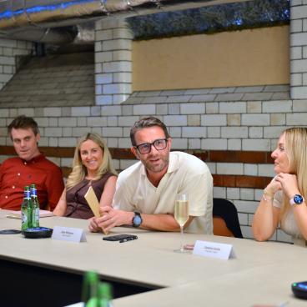In Practice: With Gensler London.
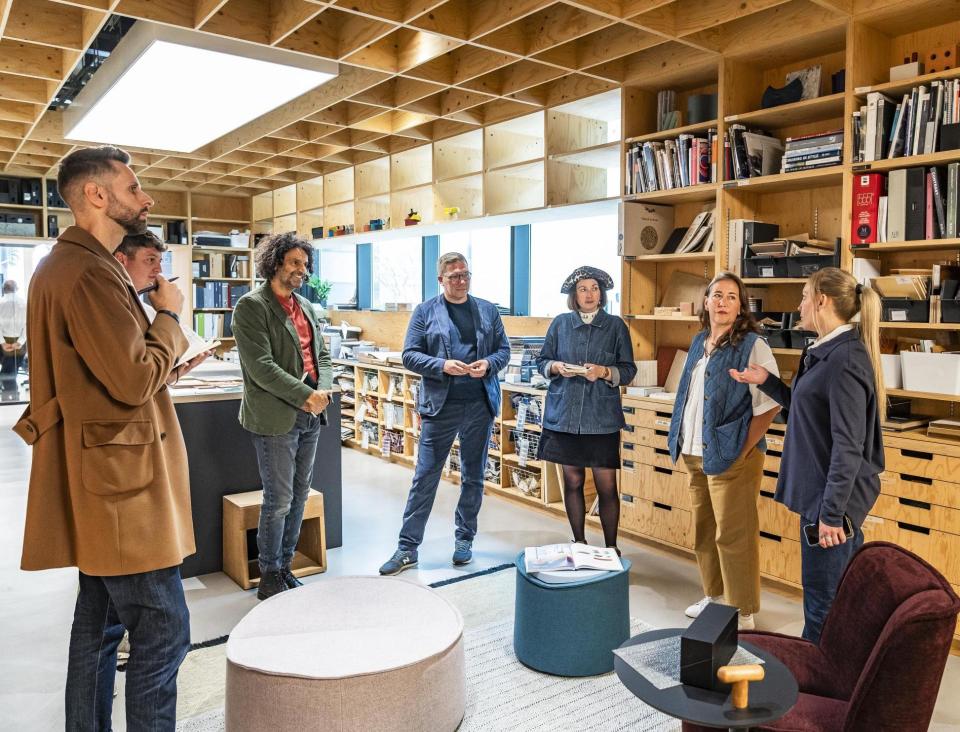
Credit: Tim Ainsworth
Our latest In Practice took us to Gensler's European HQ in London.
Considering the sheer size of Gensler, a global architecture, design, and planning firm with 56 offices and 6000+ professionals located around the world, one might be mistaken for thinking that its scale equates to a corporate working environment.
However, on visiting Gensler’s European HQ in London, situated riverside at Thomas More Square, and unmistakable because of its twin site living case study next door (more on that later), a warm welcome awaits.
The lobby is akin to a community-led co-working space, with large tables inviting coffee and conversation. There are comfortable, colourful couches; 3D printed models of iconic buildings; the team’s own artwork in all kinds of mediums; and a plethora of trophies signifying the calibre of architectural and commercial interior projects coming out of the practice.
Ahead of our own Studio opening in London next week, on 1 October, and off the back of a shared synergy with the practice around future materiality - Gensler loaned our first biomaterials exhibition “From the Ground Up” back in 2022 - our team: Pier Giorgio Del Signore, general manager, Material Source Studio London; David Smalley, director, Material Source Studio; Sam Lees, marketing manager, Material Source Studio; and Laura Connelly, editor-in-chief, Material Source met with Gensler’s Lindsay Roth, design director and principal; Valeria Segovia, design director and principal; James Lawrence, Europe product development leader and strategy director; and Megan Dobstaff, design director and senior associate, for a tour and a chat about what’s currently being worked on, the workspace itself, how a community approach is adopted world-wide by the practice, and how innovative materiality plays such an integral role in their work. And always has.
Celebrating its 60th year, we felt it was an opportune time to put a spotlight on some of the people that make Gensler, Gensler.
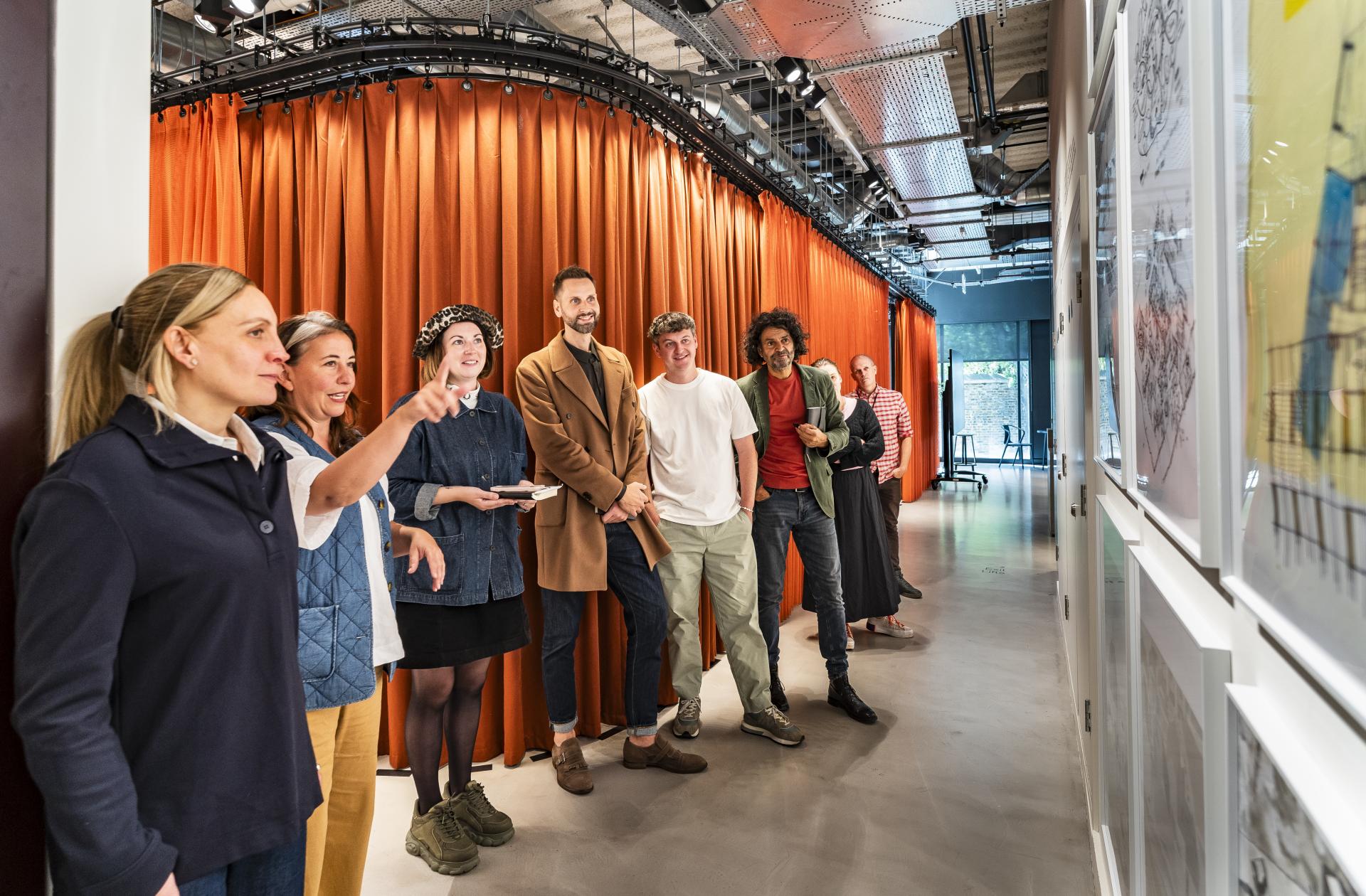
Credit: Tim Ainsworth
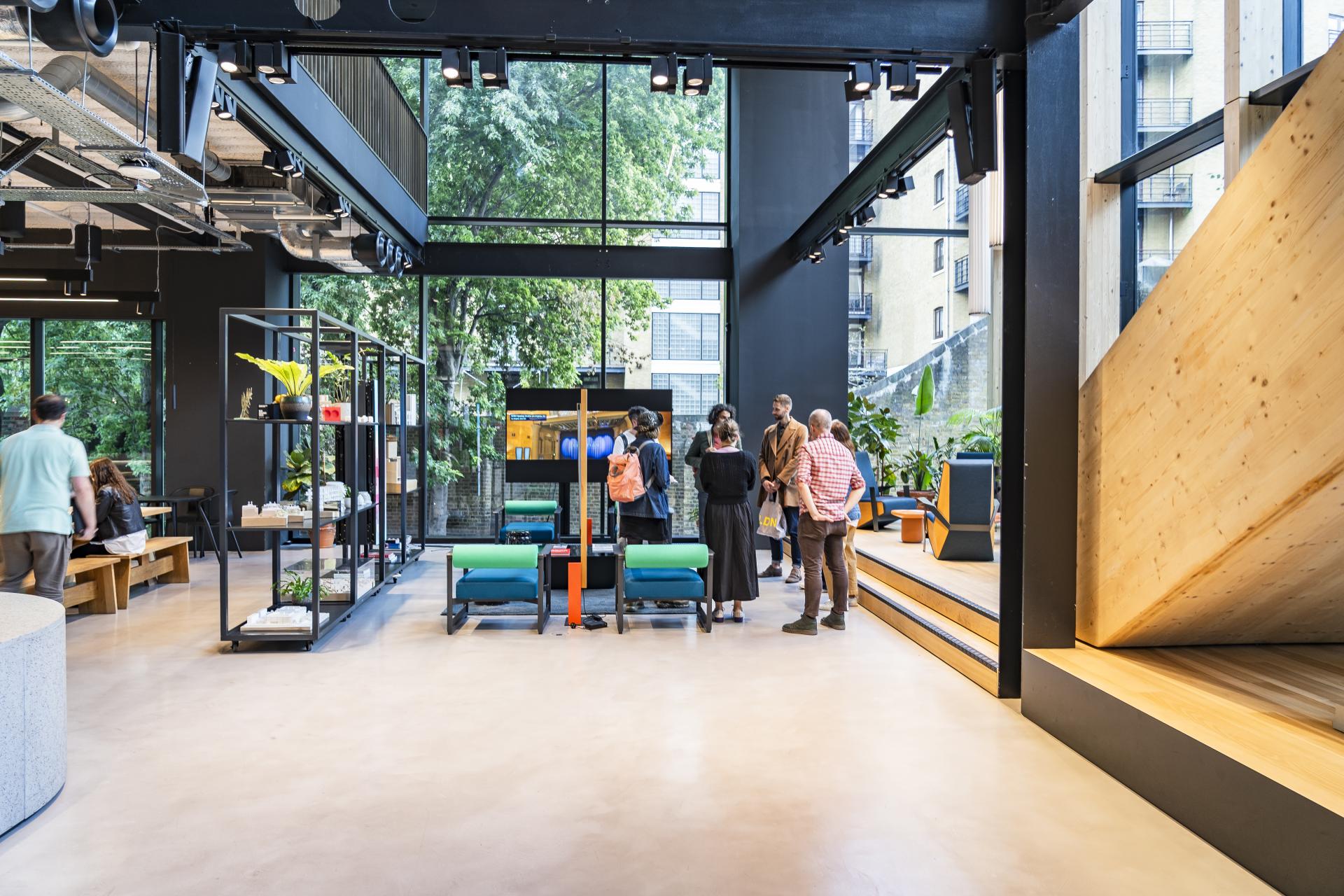
Credit: Tim Ainsworth
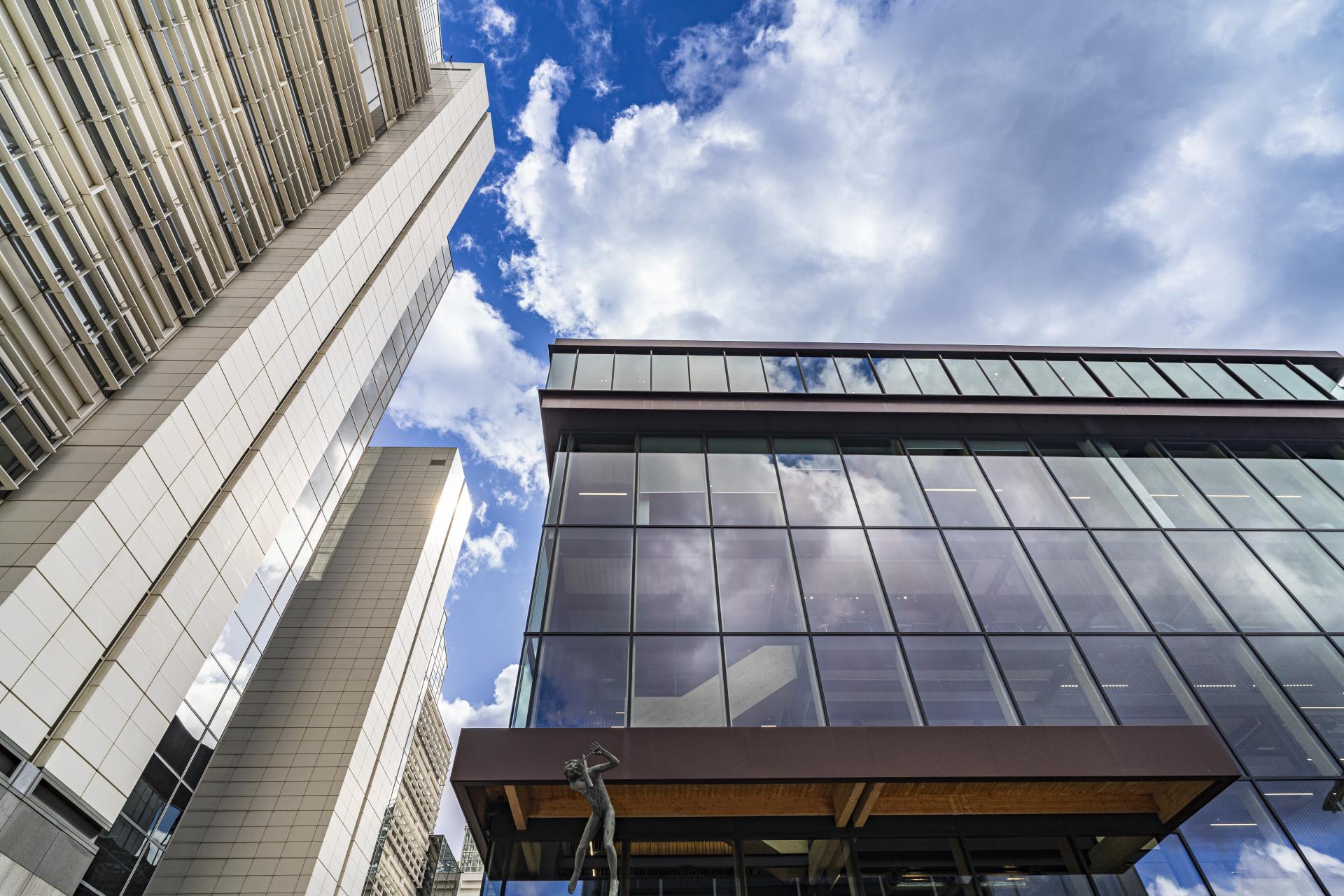
Credit: Tim Ainsworth
Collaboration & cross-pollination
Design directors and principals, Lindsay Roth, and Valeria Segovia, though each working on different disciplines – Valeria on building transformation, and Lindsay on interior transformation – said there’s a “cross-pollination” that exists. And that not only goes for those within the practice either. But through a close-knit relationship the practice has with its suppliers – again, something we’ll go onto later – and that’s immediately evident in a live product exhibition zone located next to the ground floor breakout space.
“There’s a rotating programme of different suppliers”, Lindsay told us. “If a member of our team wants to explore a furniture typology, for example, they can sit with it, play with it, get a sense for it, talk to the supplier about sustainability, and how it's put together.”
This led the conversation on to Material Source Studio, where the exploration of products in this very way is one of our offerings to architects and commercial interior designers. And that’s not gone unnoticed by Gensler. “This is where we exhibited your ‘From The Ground Up’ installation of biomaterials”, Lindsay added, in reference to Gensler loaning our Studio’s first curated selection of biomaterials back in 2022. The team also contributed to our Carbon-12 campaign.
How easy is it to specify bio-based products and materials? We asked. It can be a challenge, was the consensus. But having a platform in place for “conversation” around material innovation is hugely powerful, Lindsay said. “These materials aren’t always tested in a range of environments, so there’s a lot of back and forth, and the types of client we deal with need to know products have been tested and approved.”
“With the agents, they’re looking for what they’ve seen before”, commented Valeria. “They look for repeated trends. That’s why you see so much terrazzo”, she laughed. “It’s a tried and trusted recipe. But for us, it’s about finding those places where we can push it. Where we can think ‘we can do something different here’.”
“Our favourite thing is storytelling”, Lindsay said. “That’s in terms of the building as a showcase, its intent, and its drive to be something bigger, better. That’s when it gets exciting. That starts at the pitch stage and carries right through.”
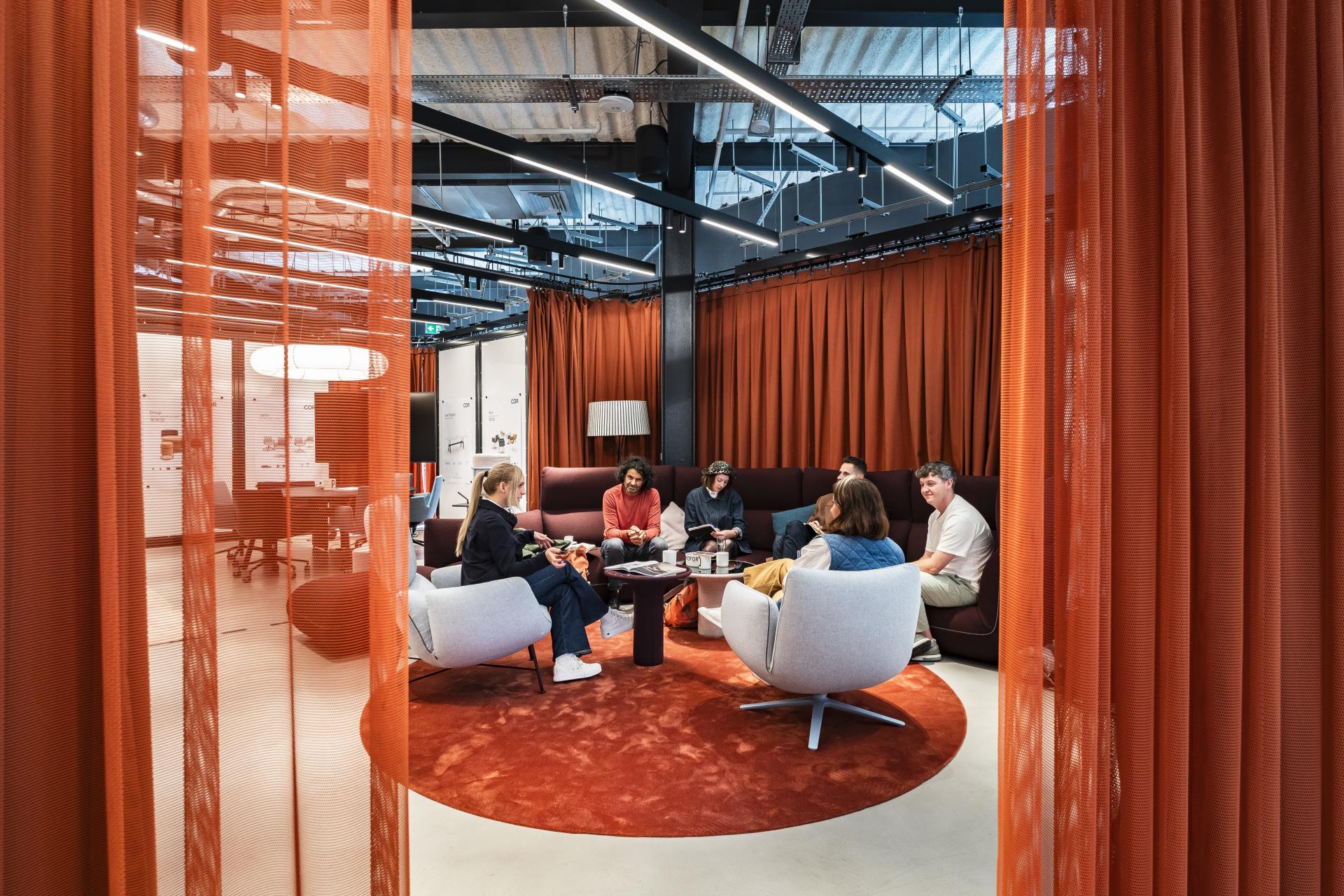
Credit: Tim Ainsworth
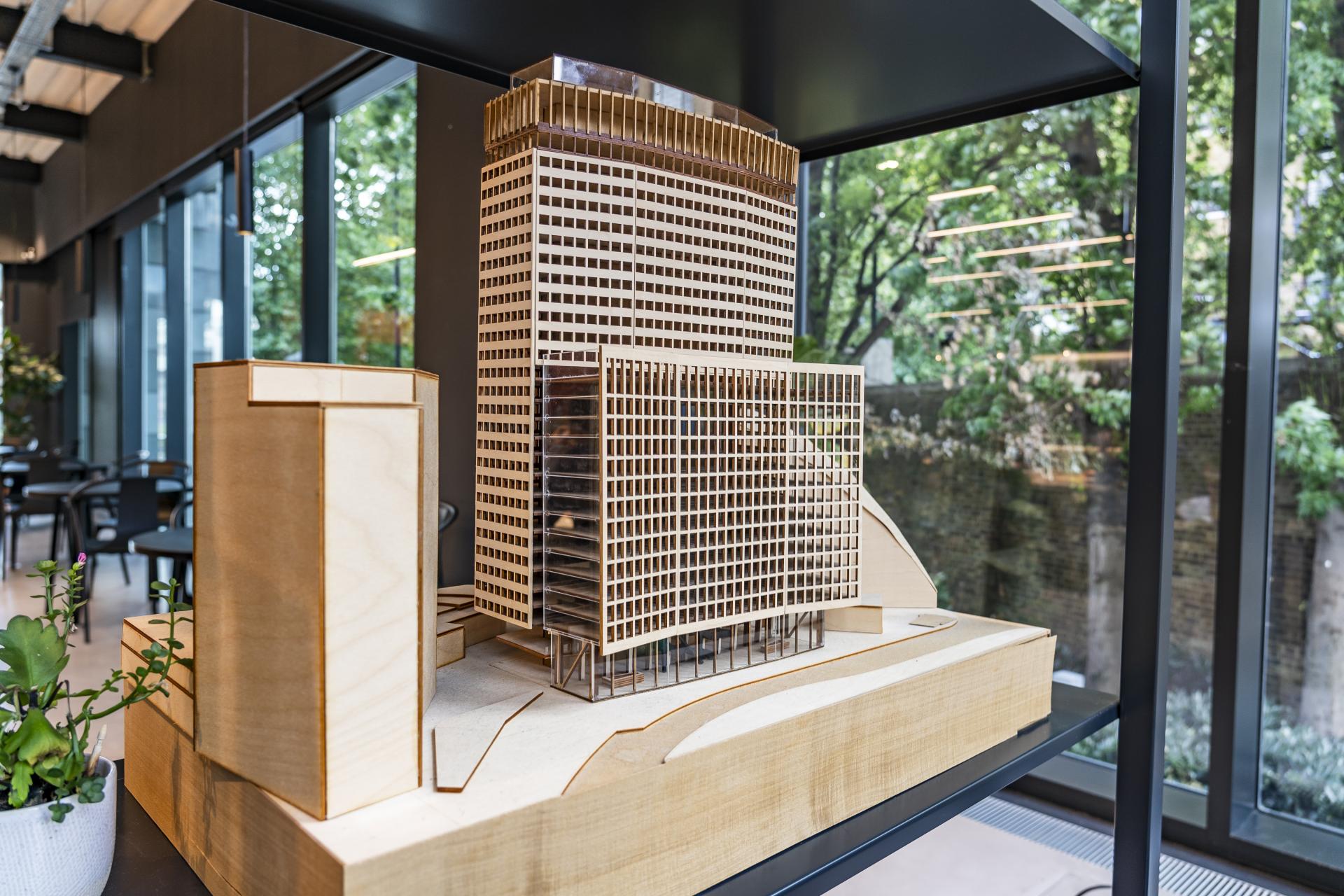
Credit: Tim Ainsworth
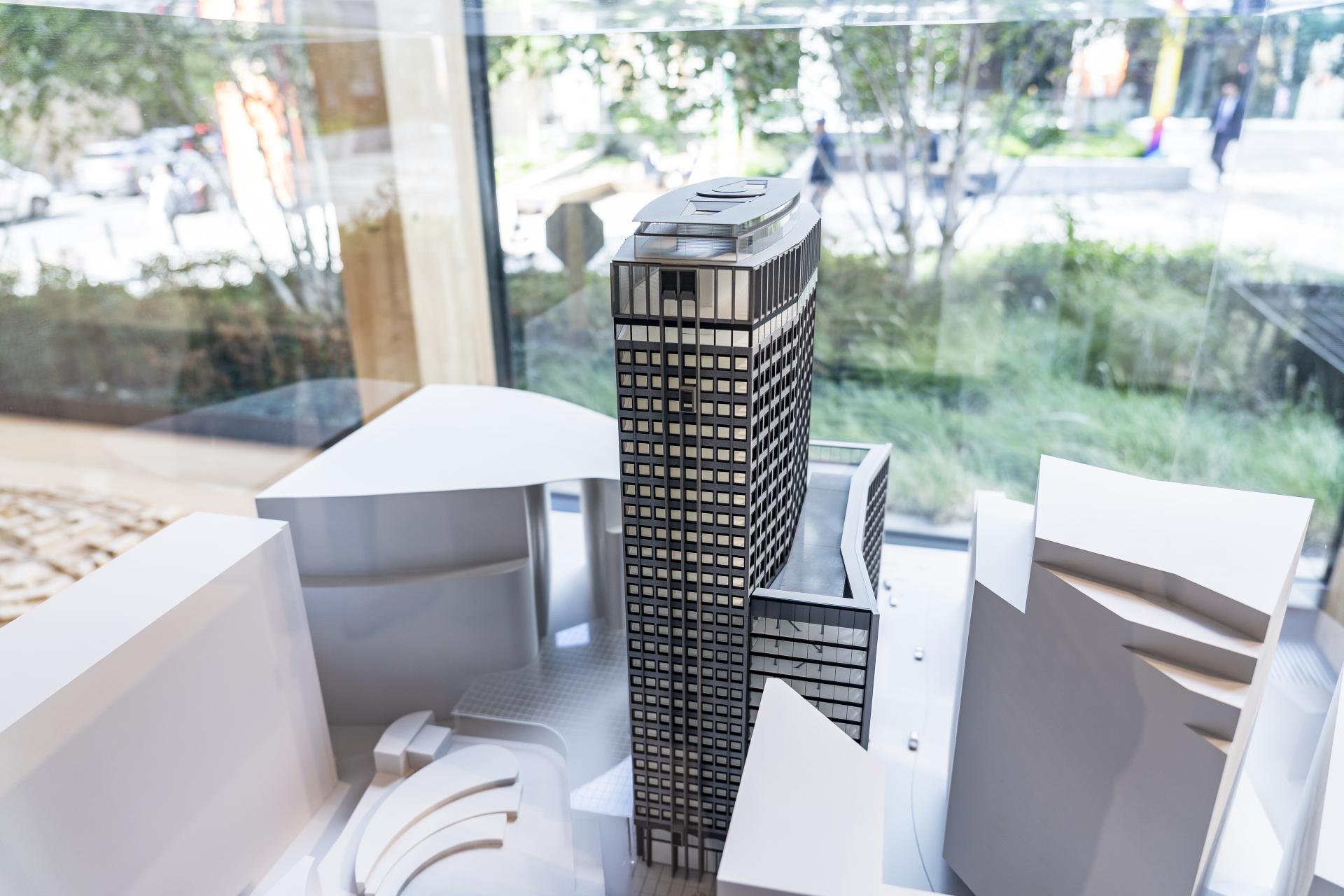
Credit: Tim Ainsworth
“What makes your pitches better than anybody else’s?” asked David.
“There are key ingredients for a good story”, Valeria replied. “There needs to be a protagonist, a climax, clarity, passion, and involvement throughout – the client needs to be able to own it.
“We make it memorable from the start. And we refer back to the story at every stage of design. That’s your North Star. Even if you change things. Or you pivot. And we certainly have fun with it.”
It’s really clear that ‘fun’ is optimum at Gensler. Its buildings and interiors ooze personality. Every project is distinctly different. But none of it happens by chance. The storytelling is all insight led.
Personas are created for each scheme that reflect a building’s different user groups. It could be a resident. A guest that visits once a month. Someone from a neighbouring building that happens upon the space for the first time. Each and every person’s experience is considered. And in a world where EDIB is central to our lives, this process feels as close to offering personalisation for all as we’ve ever heard.
“We spend a lot of time talking about a project before we even get into the space”, Lindsay added. “Our big thing is to get as many stakeholders, heads, typologies working on it. Within practice, we don’t just want architects and interior designers. We want specialists. We pull people in if we have an inkling they’ll add an interesting perspective. Then you get a mash-up of ideas. It makes us go broad, then we pick up on veins of conversation and it narrows us down. It means we create something different every time.”
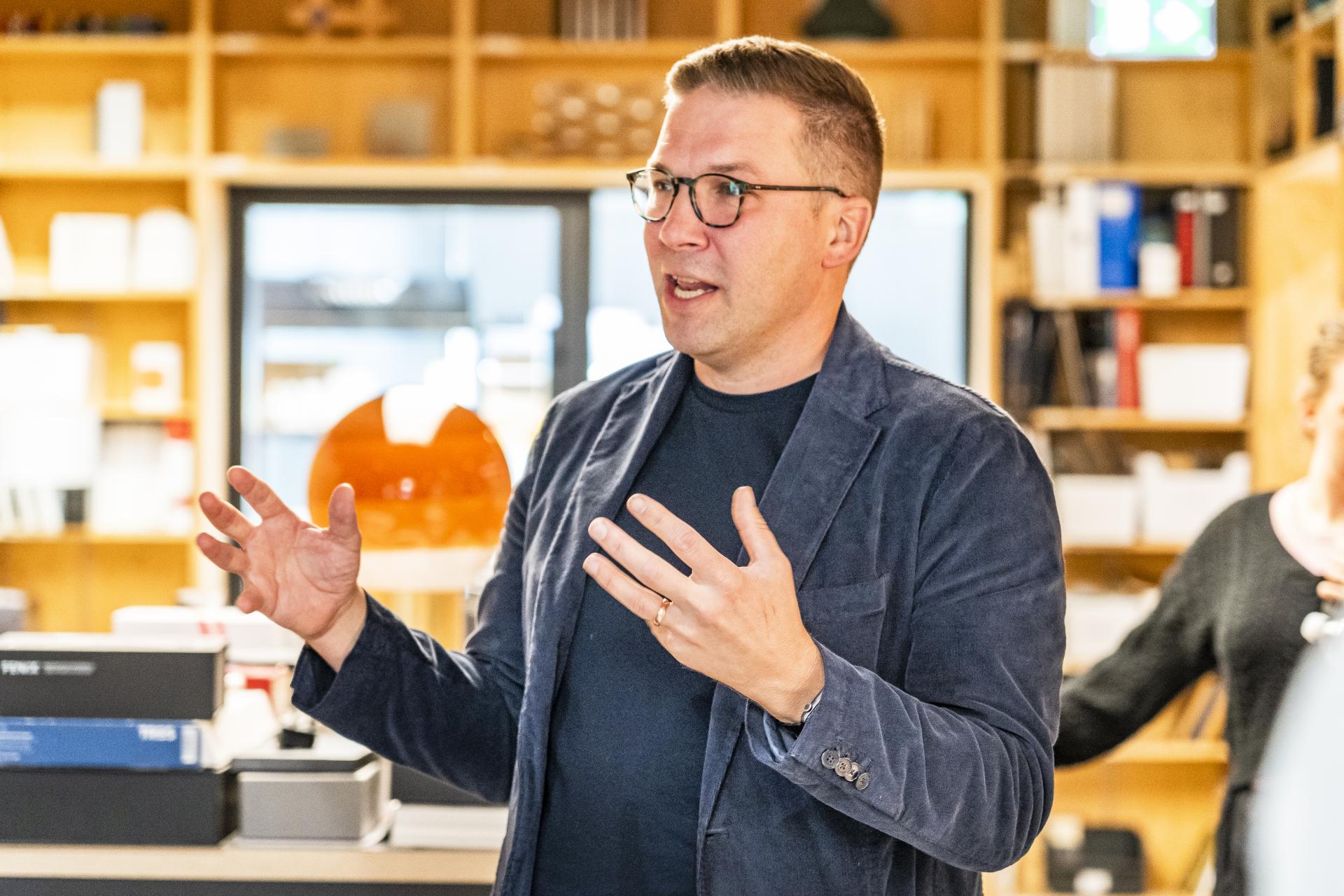
Credit: Tim Ainsworth
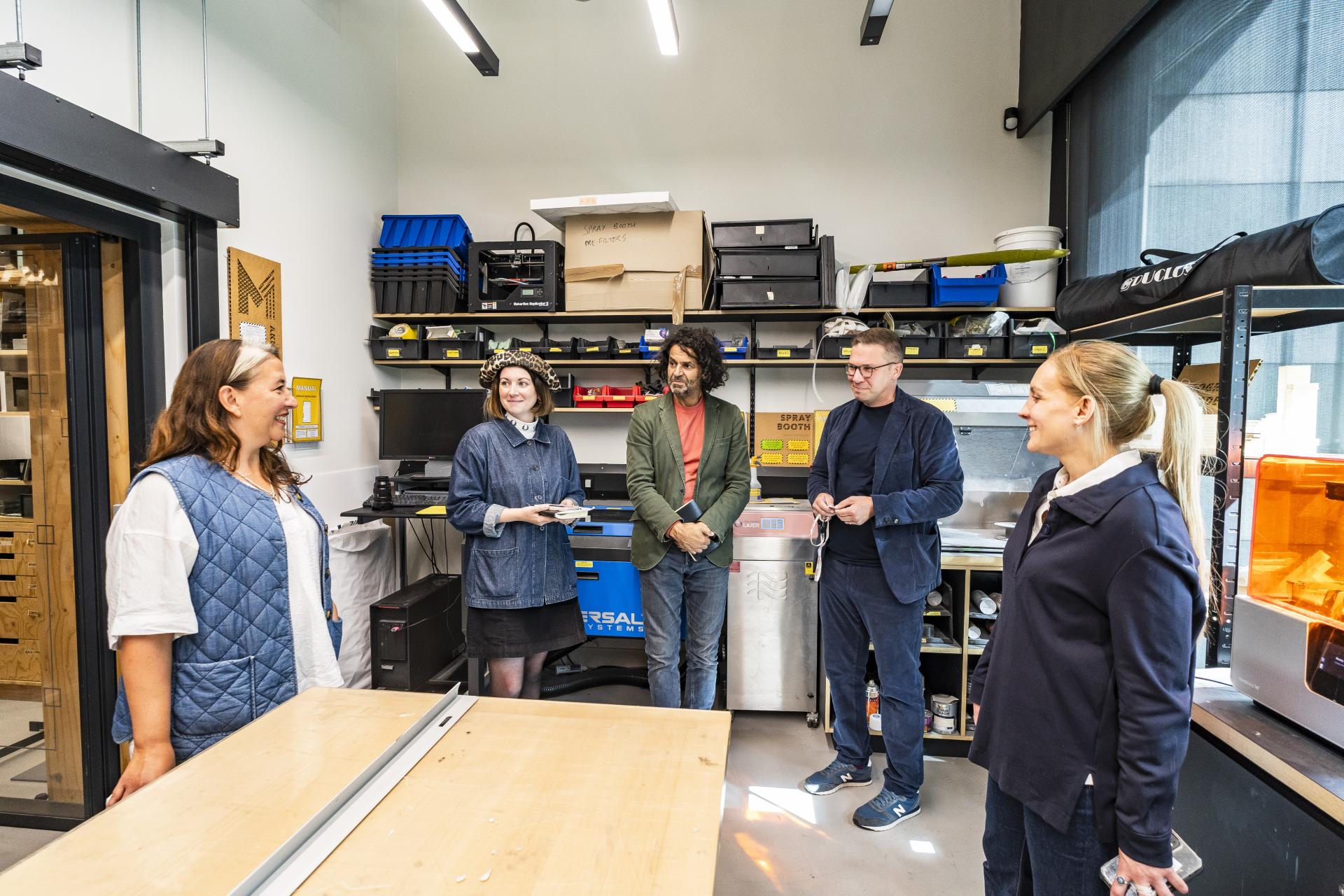
Credit: Tim Ainsworth
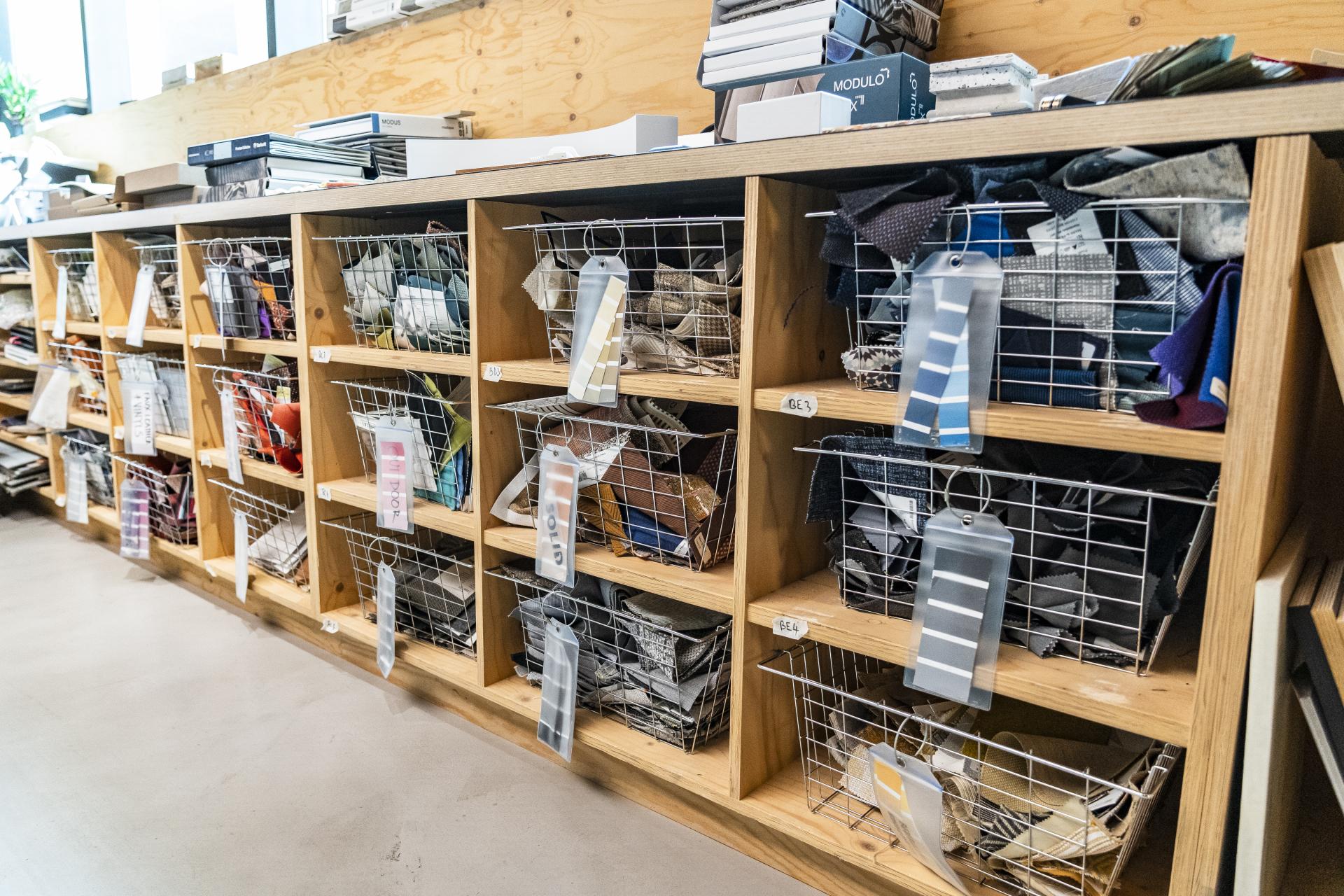
Credit: Tim Ainsworth
Sustainably shaping the sector
Heading to the Design Resource Centre, we met with senior associate, James Lawrence, Europe product development leader and strategy director, who’s been at the practice for 19-years. Not to be confused with a library, James explained the Centre is very much a working space. A place for innovation. Back to this collaborative approach to working with suppliers, James points us in the direction of some of the products Gensler has co-designed with manufacturer brands. The idea being that when it comes to specification, if the ideal solution doesn’t exist, Gensler’s team will work with a supplier to craft something bespoke. Not just as a one-off though, but to plug market gaps for projects going forward.
Materiality – and specifically sustainable materiality - is a core part of Gensler’s practice. And so the way the Design Resource Centre operates makes absolute sense.
We talk about The Gensler Product Sustainability search tool, which catalogues over 30,000 samples, linking them to a 12-point criteria. “That's connected to our big ambition by 2030 to eliminate all carbon emissions in our projects.”, James shared.
It took 18-months to run the digital cataloguing, and Gensler’s team worked with the Material Council for third-party expert advice. It’s now being used by the practice on a world-wide scale.
By scanning a sample’s QR, a quick rating is shared. And that’s not necessarily showing if it’s “the best product or material”, James said, “but whether it’s right for the project.” Projects then have score cards based on the set criteria for a building.
“Clients have different expectations”, Lindsay added. “And this helps us to pin down the products that meet their requirements.”
All the data is tracked along the timeline of a project, so whether going for accreditations or not, the likes of carbon lifecycles are visible and can be handed over to the client.
The 12-point system is openly shared with suppliers too – something which James says Gensler sees as its responsibility to support the sector in meeting its sustainability goals as a whole.
“We have to do this together”, said Lindsay, “there’s no point us holding onto something and making it our own. Sustainability is an industry wide challenge we need to tackle.”
Back to that collaborative nature and inherent cross-pollination.
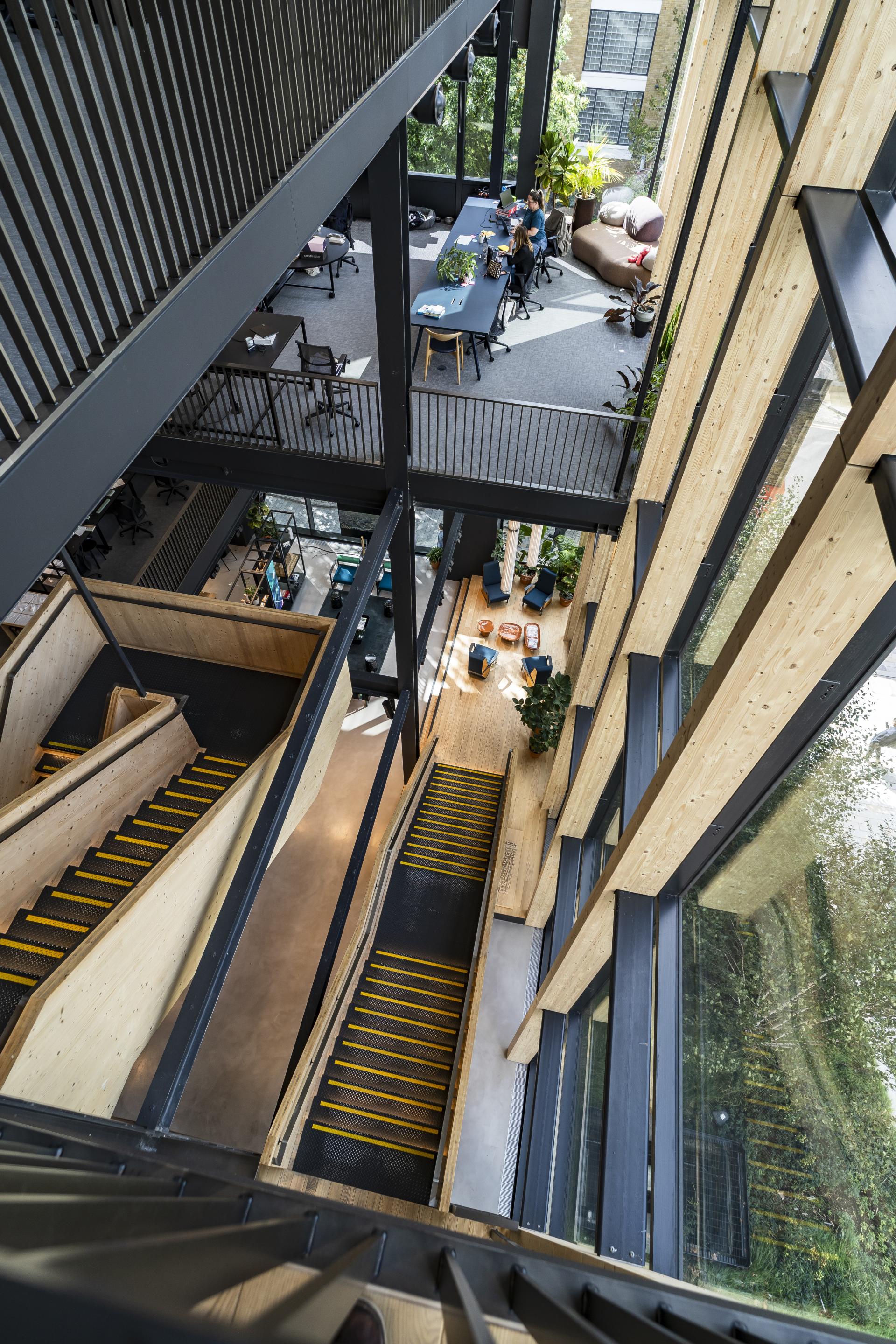
Credit: Tim Ainsworth
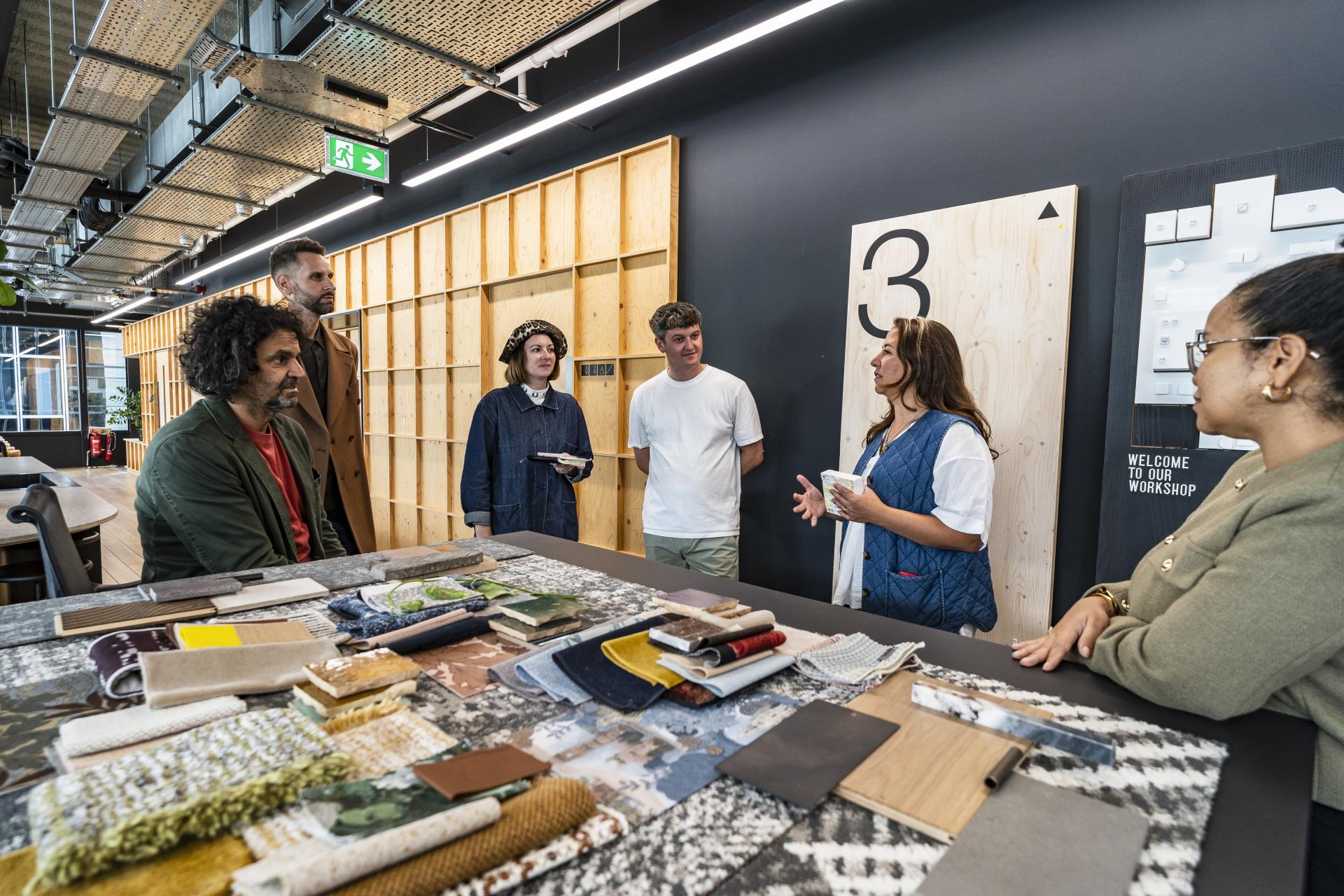
Credit: Tim Ainsworth
On this point, James stressed that it’s not just the large-scale manufacturers they work with. For the smaller-scale companies working with newer materials, perhaps, he urged them to share their information and open up conversation – “we can help them go down that road”, he said, referencing an understanding of cost for having EPDs created, for example. “Everyone’s on a journey. And it is just that – a journey.”
Walking around the space we saw the results of a furniture collaboration; a new tile collection; carpets; and even a series of curated scents (tying back to the creation of personas). James shared that Gensler currently works with multiple manufacturers up and down the country.
At the back of the Design Resource Centre is a modelling shop, where 3D printed models are made by the team to bring projects to life in vignette form. As we were chatting, a printer was whirring away in the corner. It almost felt like a workshop you might find on a University campus. But that’s what they all love about it, Valeria said. It was created by the team, for the team. Nothing overly shiny here. The results are beautiful though – accurate and very effective as part of the storytelling we discussed at the start. “There’s a childlike sensibility in this that we all hold onto”, Lindsay commented. “And the clients love it.”
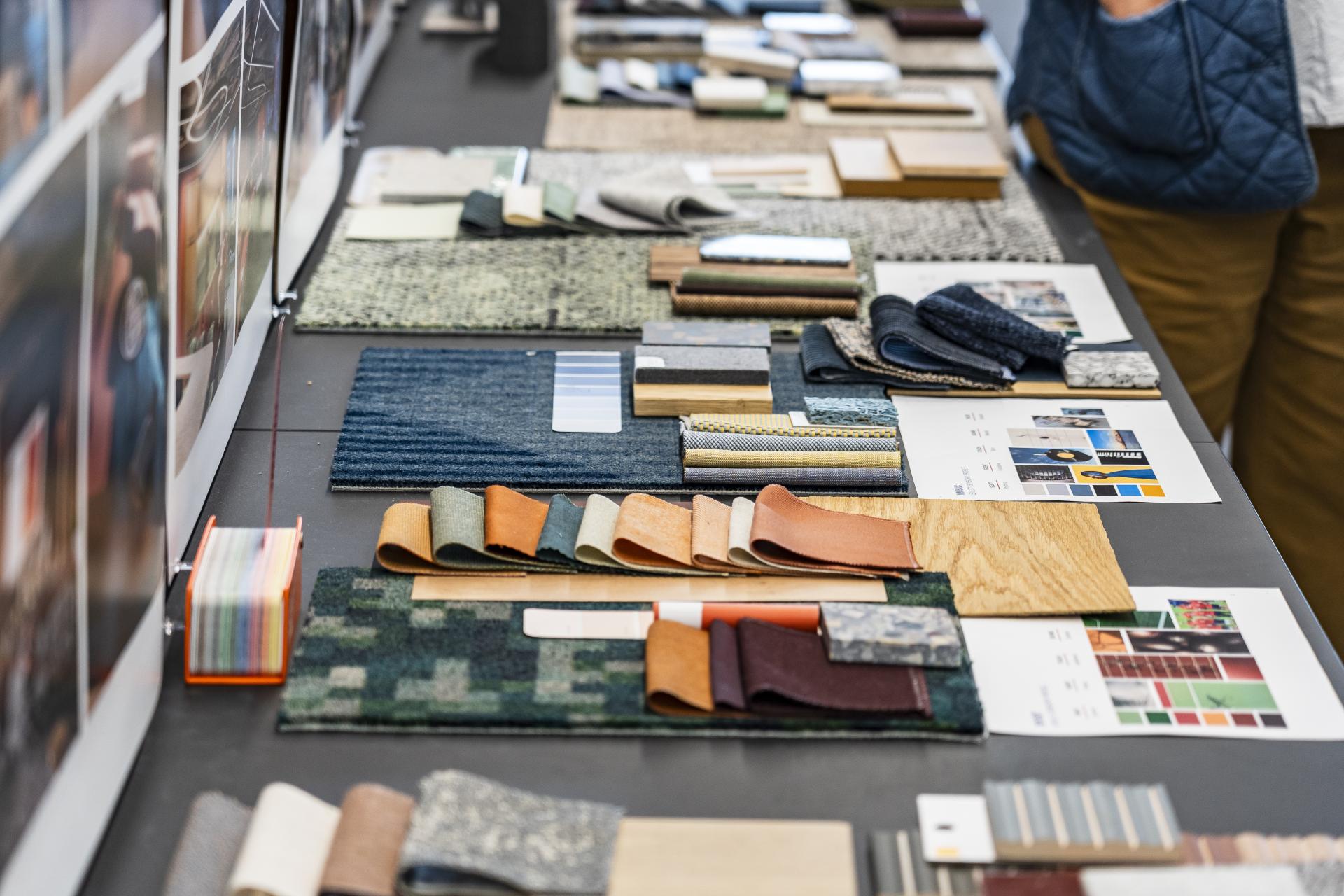
Credit: Tim Ainsworth
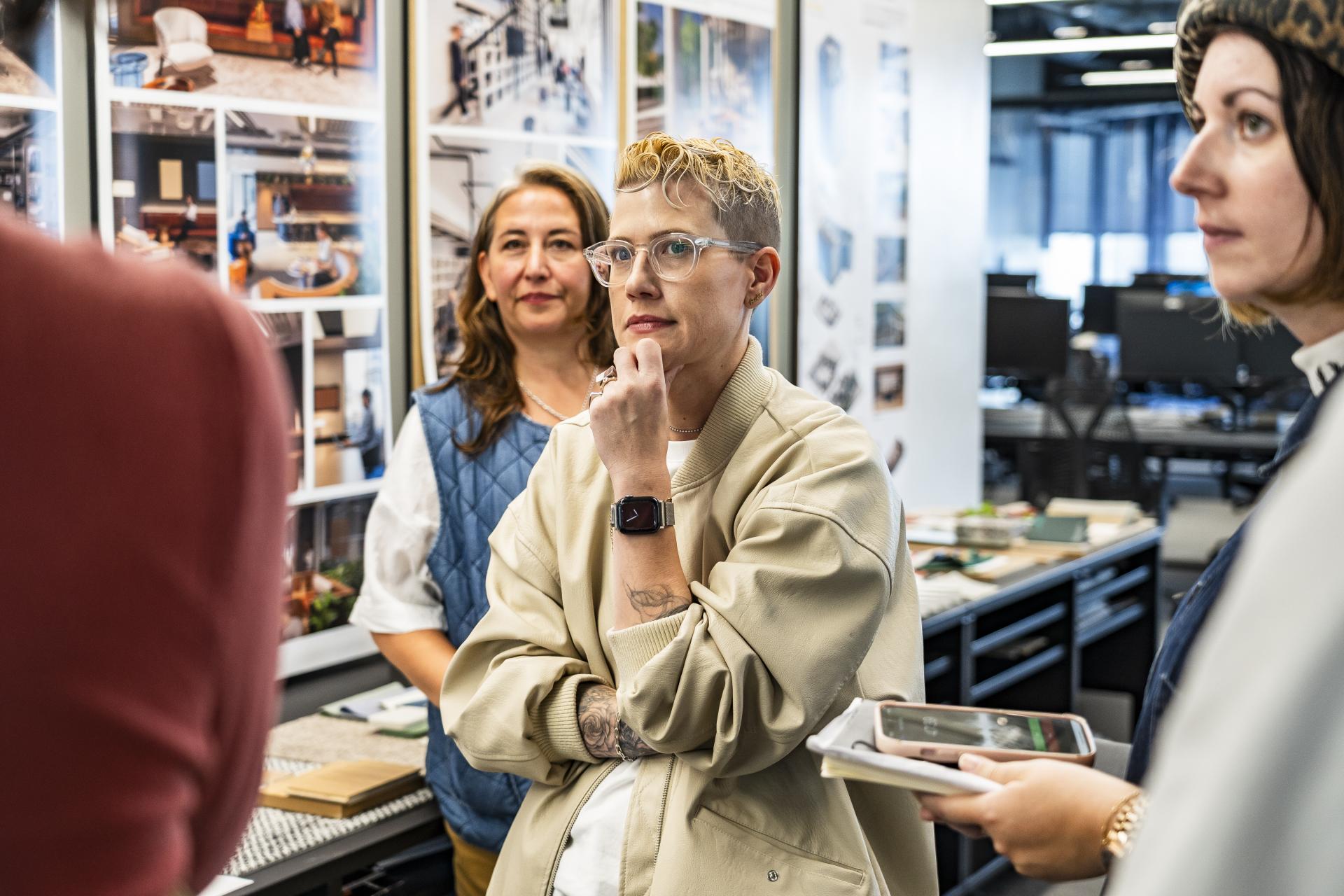
Credit: Tim Ainsworth
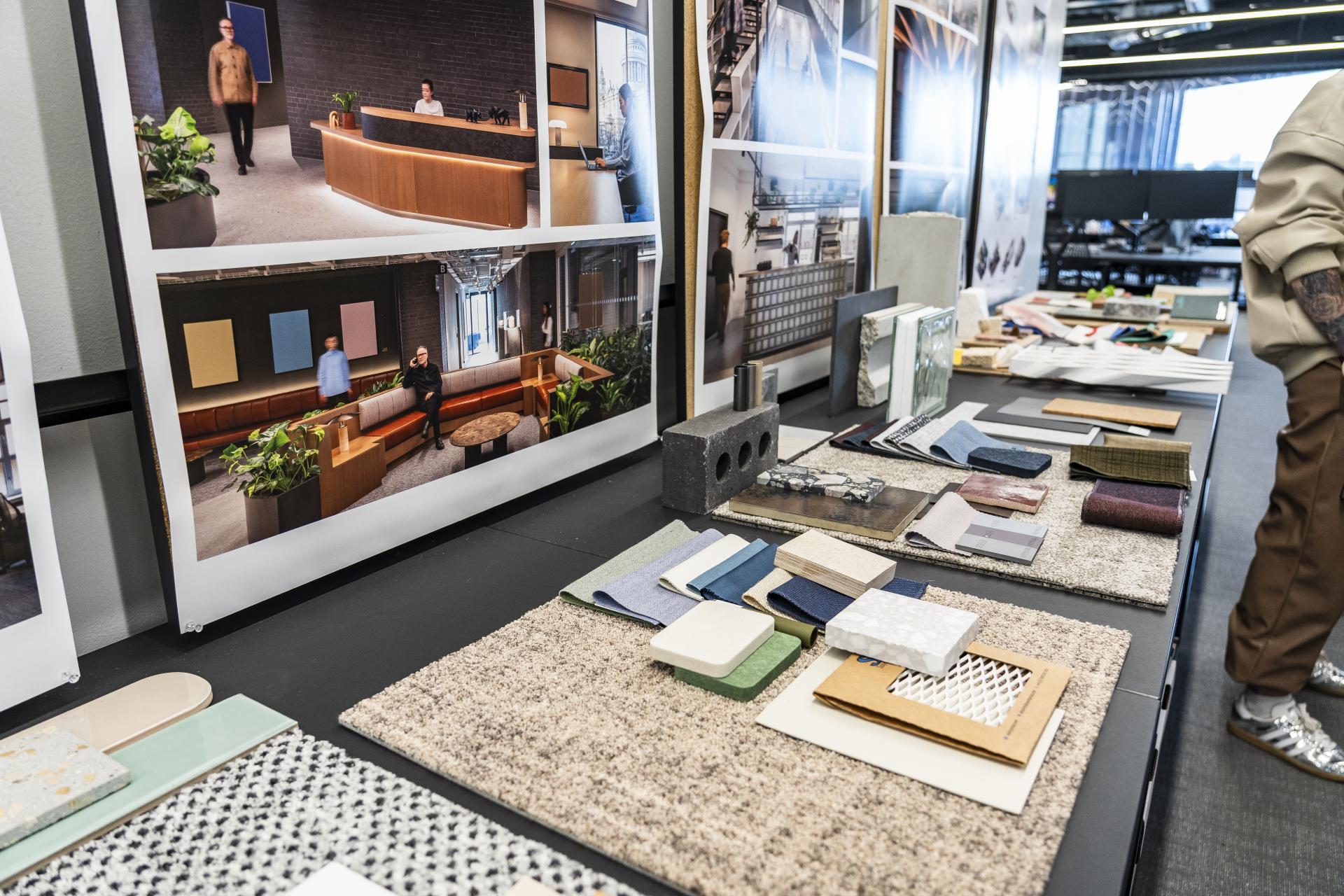
Credit: Tim Ainsworth
Design in the detail
As we ascended to the next floor to meet with Megan Dobstaff, a design director and senior associate recently named as one of workplace’s rising stars by Interior Design Magazine, we spotted one of Gensler’s product creations in-situ. The Fantoni Atelier furniture collection, is a desk and shelving system that was crafted specifically for the London office’s own team – “its chopped and welded – it has a nice warehouse aesthetic”, Lindsay said.
Due to a tube strike, the space itself was decidedly quieter than normal we were told, but that didn’t dampen the general buzz, and quiet level of conversations happening as we passed. Right in the heart of the design floor, a series of moodboards sat alongside project photography illustrating a snapshot of the materiality used to craft the look and feel for some of Gensler’s recent schemes. Megan, Lindsay and Valeria took us on a whistlestop tour through their creative concepts.
Cloudflare, Lisbon
For Cloudflare in Lisbon, the light dictated the project’s palette, Lindsay told us, resulting in the samples needing to be chosen on-site. “The city is a part of the palette”, she commented, “we had to bring loads of samples and then we picked and chose against that and against the changing light - it was kind of wonderful.”
“What was key about this project is it's a tech company that specialises in security and how they determine securities is against an algorithm that is chaos led, meaning it is an ever-changing code.
“This informed a concept storyline for us, tied to the city itself. The company uses a wave machine, and then there are the waves in the sea. We used silver because there's an area just out in the water that's known as the Bowl of Silver. We then equated the energy of water to the energy of people. We took the floor plan and washed it with water - because they're also a tech firm, we wrote an algorithm that allowed us to actually run water through the space and that shaped the blocks that we were putting in.”
Pointing out a mural on one of the walls, Lindsay said it was a piece of code that referenced a known Lisbon poem – “There are easter egg moments laced throughout the entire space”, she commented.
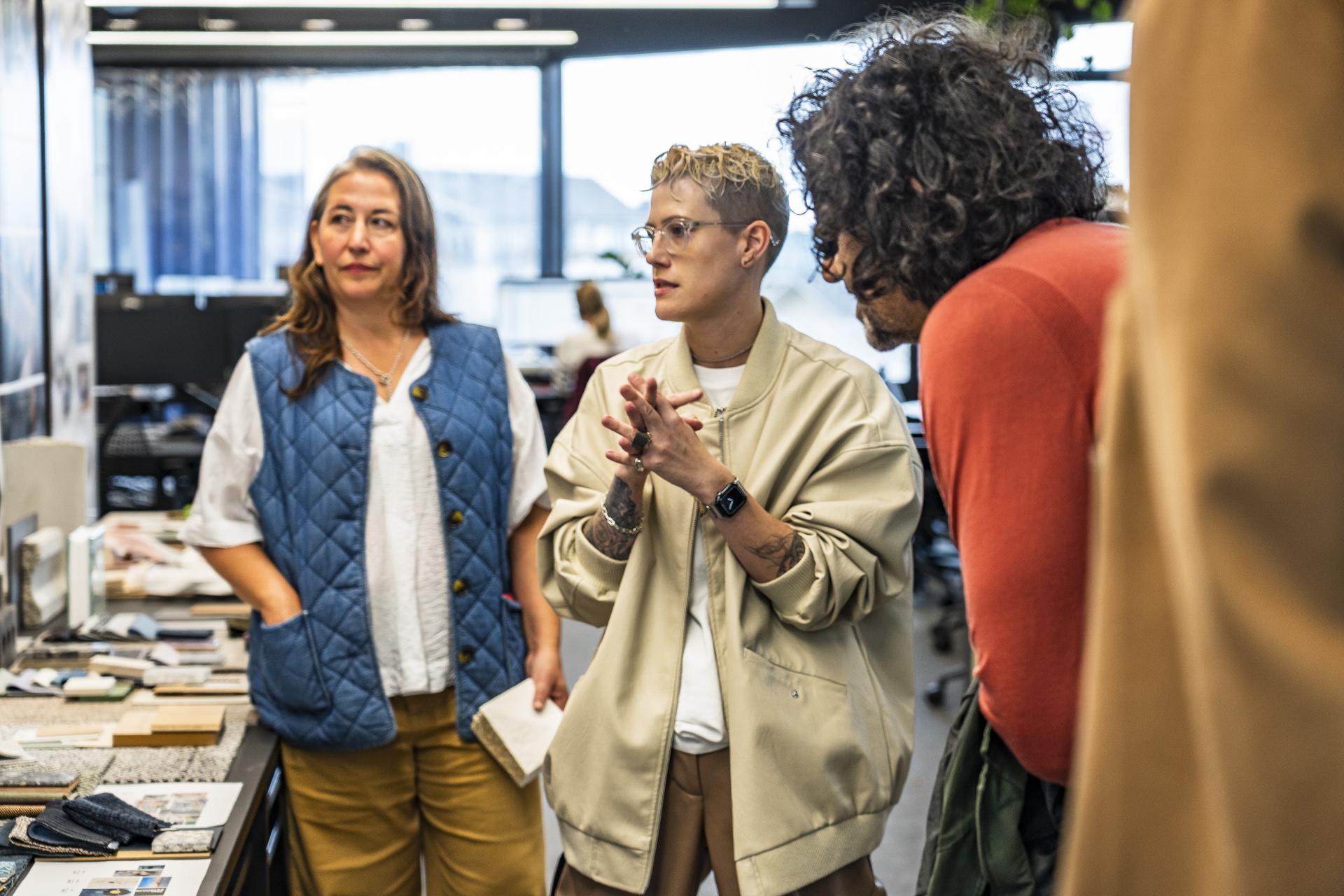
Credit: Tim Ainsworth
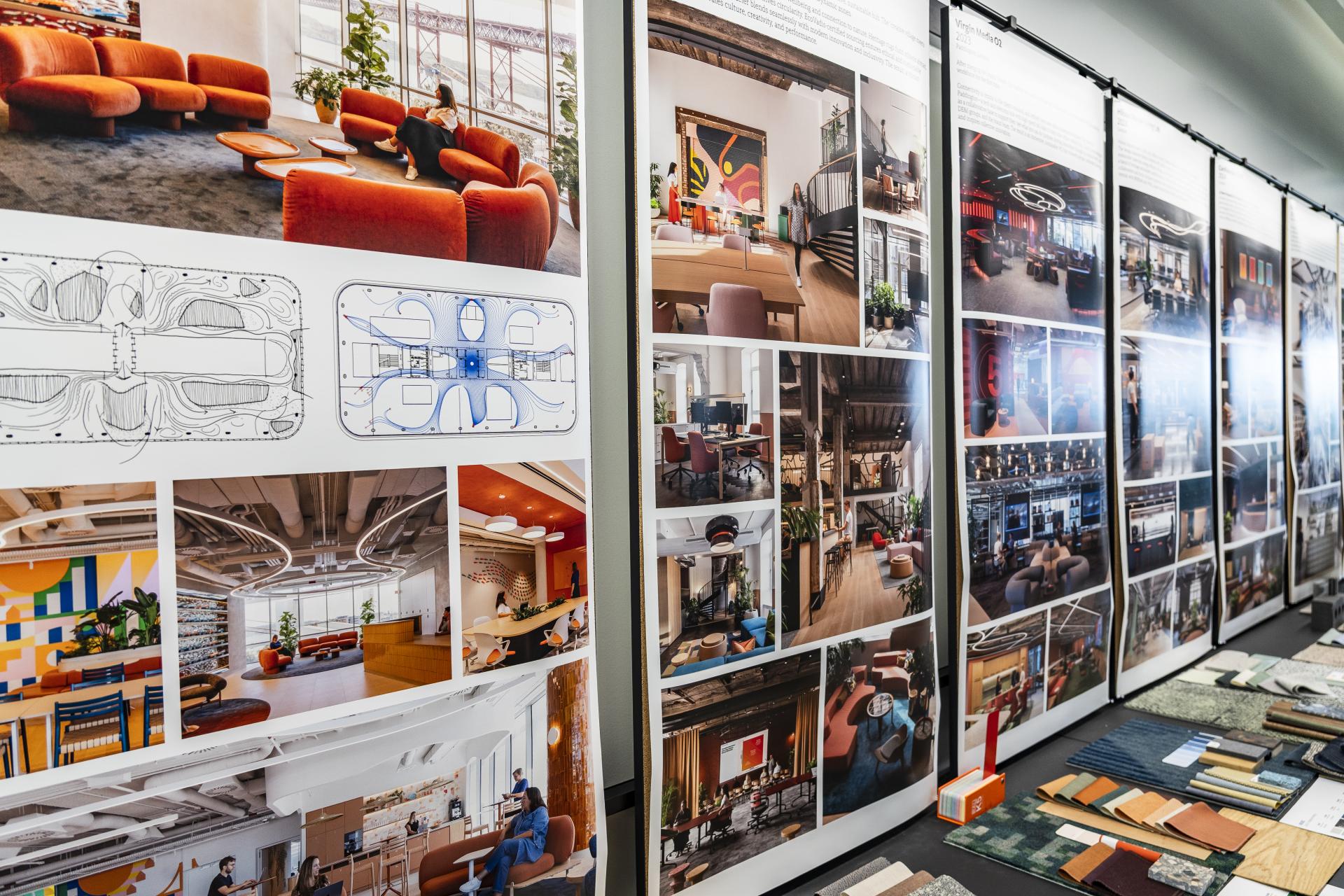
Credit: Tim Ainsworth
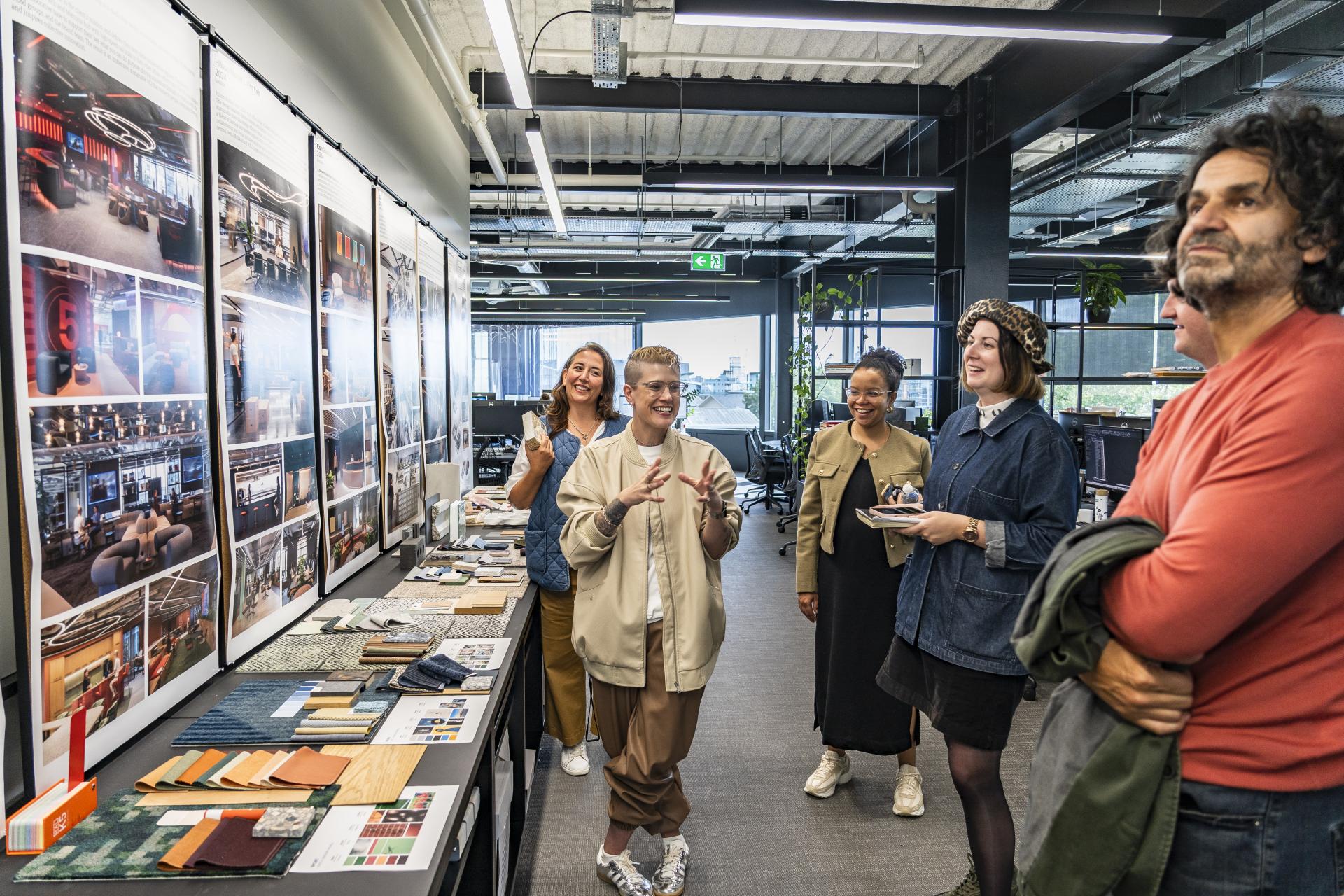
Credit: Tim Ainsworth
Virgin Media O2, London
For a new HQ for Virgin Media and O2 as a combined brand, Megan worked alongside James to create a bank of insights from which to design from. This included interviews with stakeholders. And the resulting feedback specified the need for a palette that wasn’t only red and blue. A space that wasn’t overly branded. And support for all users, including the Ultraviolet Group.
“We took all the insight and put it into practise”, said Megan. “VMO2 is all about connectivity, so we looked at a range of spaces – some calming and some energetic – based around this. There’s work, music, gaming, and an arena area – the one space we allowed to be branded.
“It’s 81,750 square feet in total, with 367 finishes”, Megan told us. But that enormity of space just allowed for EDIB to take a central focus, with task-based zones. “There’s quite an intensive desk-sharing programme”, Megan added, so every floor had to be appealing.
The Gensler team worked with an accessibility consultant on this project, and every scheme was assessed not just in terms of visuals but physicality of use too. “The thing I learned is for everything you provide, you should provide the opposite”, Megan shared. If chairs face a screen, some should face away. If there are areas filled with light, there should be some less so – or at least adjustable, Megan said. Surfaces are at a mixture of heights, including sit stand desks. There are also retreat rooms, for people to “laugh, scream, or cry”.
“The estates team have said people are saying, ‘I've never felt so seen or cared for in a workplace’. And that’s great because they really went out on a limb and, and listened to their people, which was really amazing. And now they have the receipts to prove it’s working”.
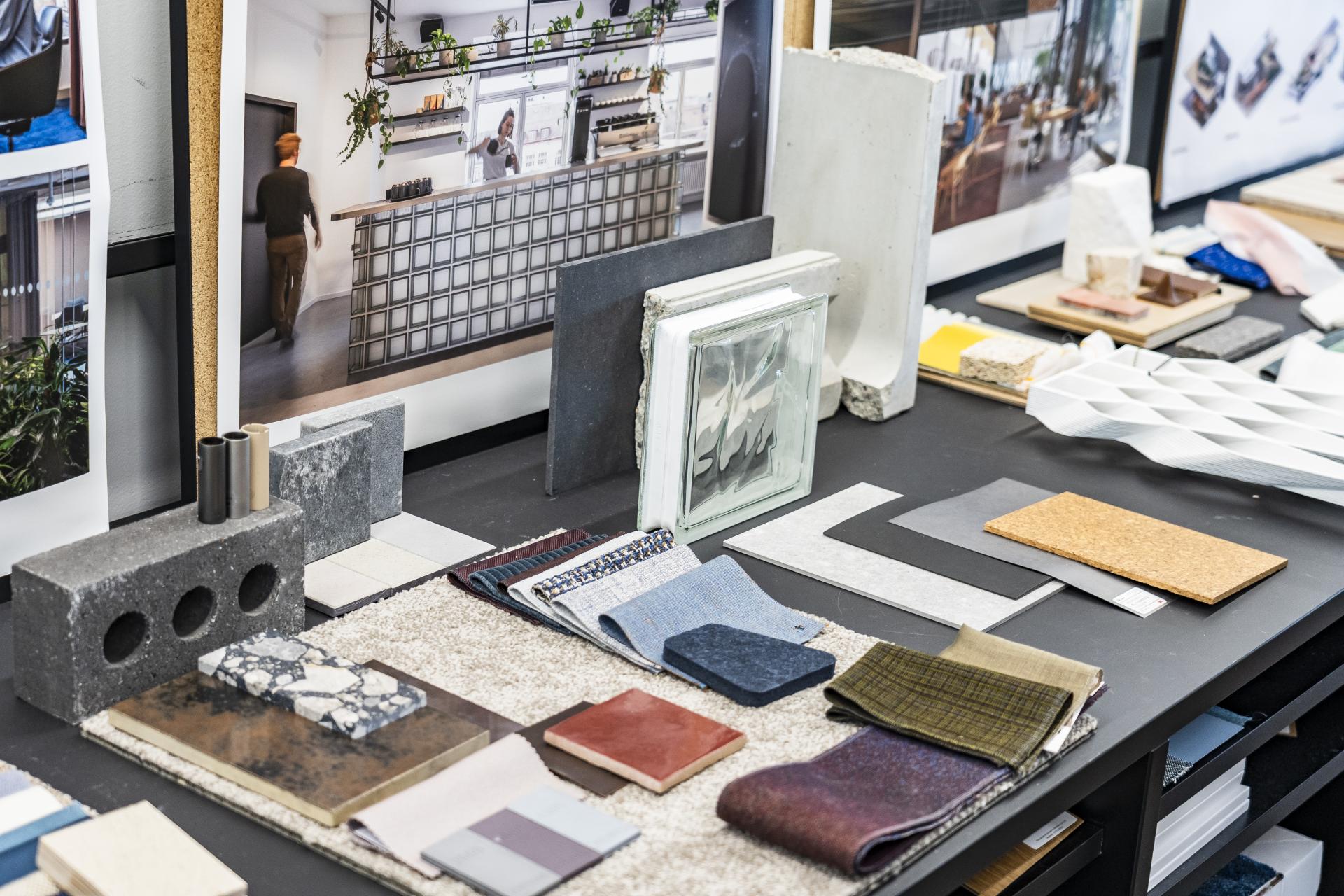
Credit: Tim Ainsworth
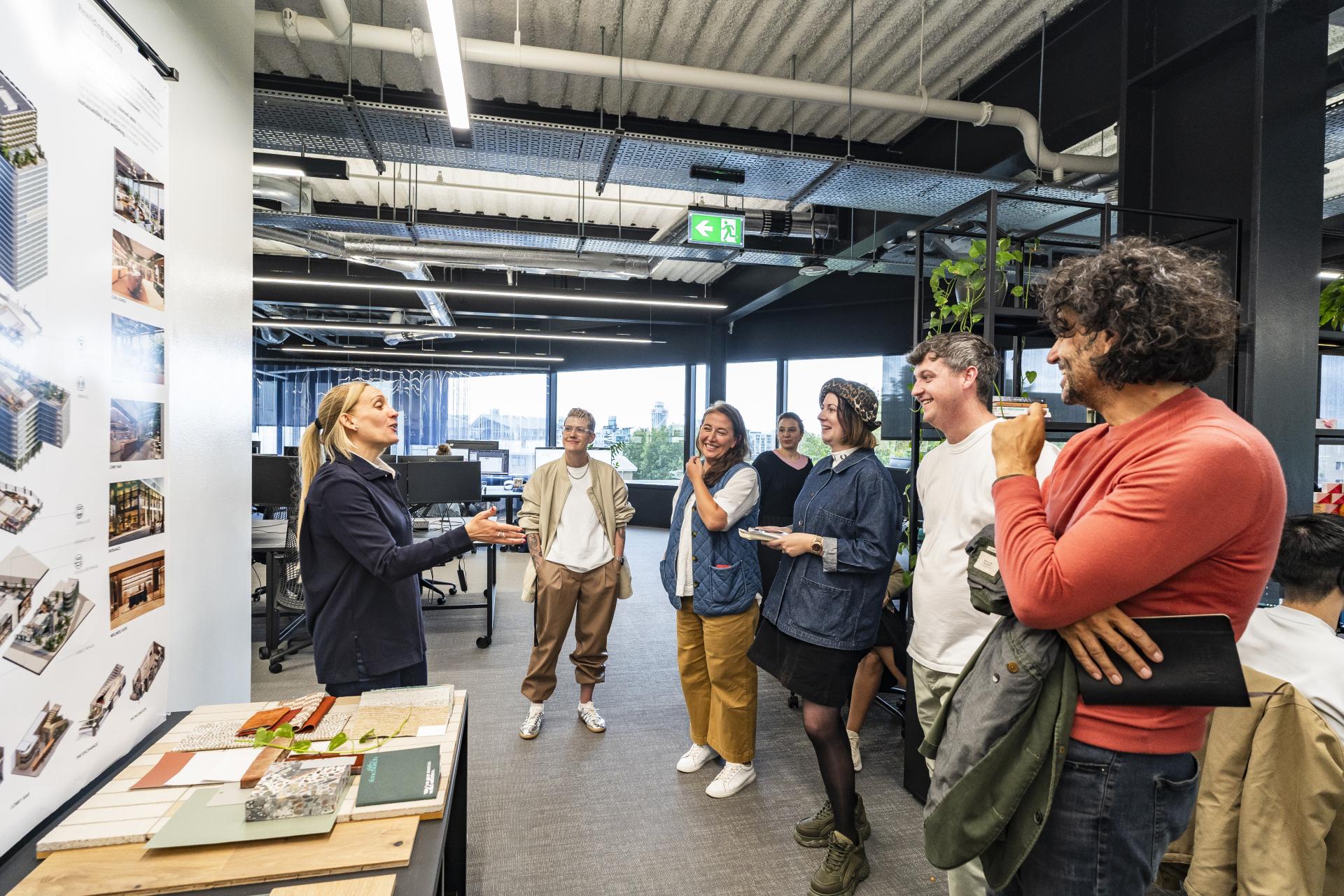
Credit: Tim Ainsworth
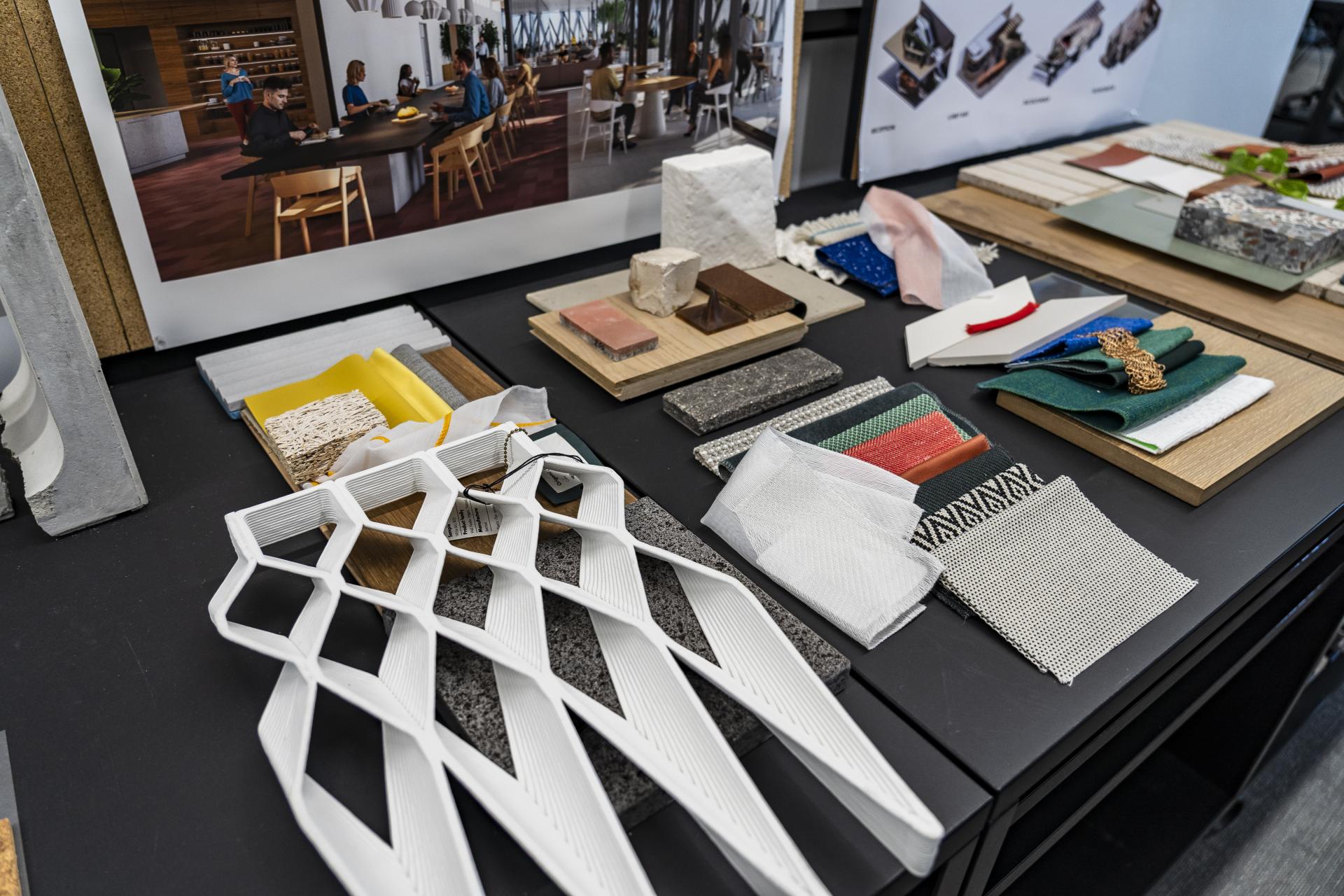
Credit: Tim Ainsworth
Celonis, Munich
Tech firm Celonis is one which Megan had worked with previously in New York, before designing its Munich workspace. Described as a “railroad” of a building, with columns and corridors, the thin floorplate and six floors combined with a lean budget meant ingenuity of design thinking was required by Megan and the team. And that led to fervent retention and reimagining.
“We retained 90% of the existing walls, 90% of the HVAC, 75% of existing ceilings were maintained, plus 85% of existing light fixtures maintained – we just moved them around, and we reclad the staircase. This was creation in a small way”, Megan said.
Where creation was applied, it was approached collaboratively as per Gensler’s style. “We couldn’t find concrete blocks that adhered to our weight limitations”, Megan commented, “so we went to the engineers and asked them to help us design a block. We ended up with a fibre-reinforced concrete block.”
For this scheme, in stark contrast to Virgin Media O2, only around 10 finishes were required. “That’s the funny, wild, wonderful world of design, right?” said Megan.
Workplace client, Lisbon
Sharing a 7-storey workplace building, for which Gensler did the architecture, landscaping and interiors for both amenities and workspaces, Lindsay talked us through how the brief from the “conservative client” saw them embrace less traditional results.
From the open lobby area with F&B, to a museum, and a student lab, the inviting ground floor is a far cry from what you might expect of a financial firm.
On the rooftop, rather than utilising the space as offices for the company executives, Gensler convinced the client to “gift the area” to its workforce. Now a flexible garden, it can be used for yoga, reflection, quiet work, and even presentations with fully integrated tech.
The feeling from our client was very much, "this is setting the precedent for us globally going forward as a firm”, Lindsay shared with us.
With this in mind, material innovation was also supported and encouraged. Giles Miller’s Coffee Eco Range was used (first spotted as part of our From The Ground Up exhibition), alongside mycelium – “it’s so great when we have a client who says, ‘take us there’”, Lindsay added.
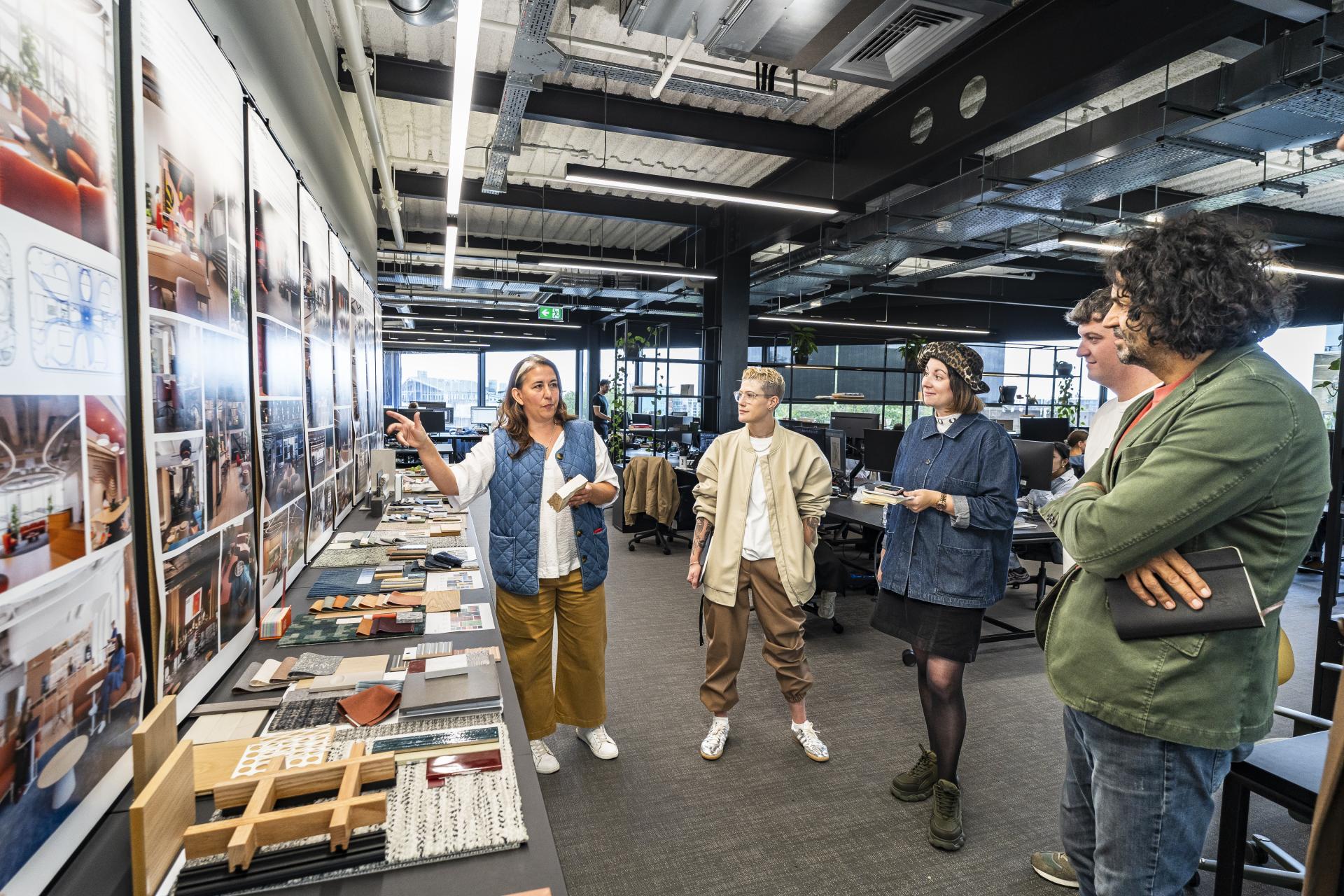
Credit: Tim Ainsworth
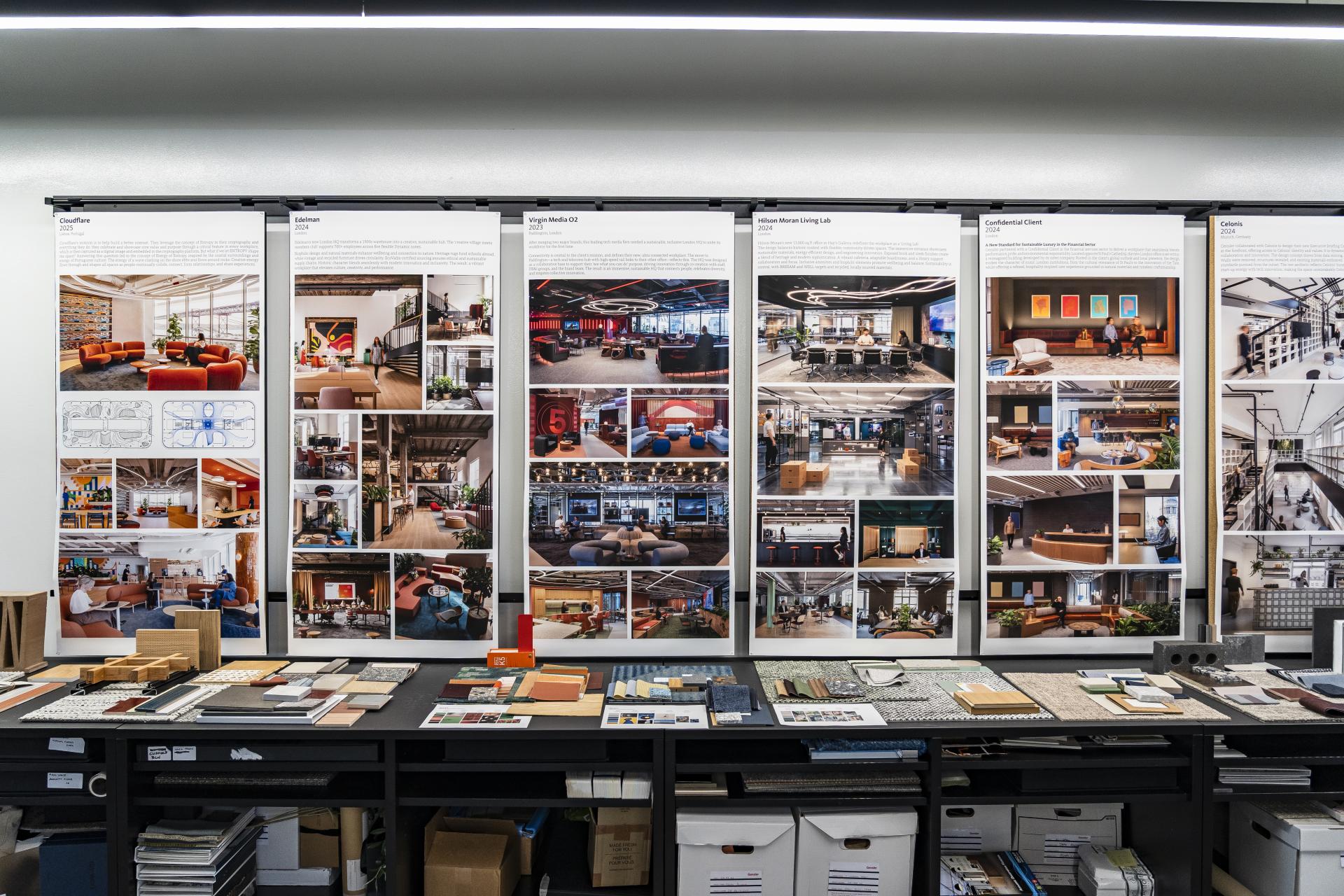
Credit: Tim Ainsworth
Moving onto a large-scale repurposing project in Covent Garden, The Acre, where a Brutalist London landmark was reimagined for a more sustainable future, we touched on the topic of the Building Safety Act. Has it improved anything? We asked. “Well, it’s made everything safer”, Valeria replied, which felt like a refreshing take. “There are certain things you just can’t do now because they’re not tested. But we’ve had to adapt.”
For this particular adaptive reuse project, Gensler partnered with Northwood Investors to transform the 1980s icon into a workplace fit for the future. The result honours the building’s history, while enhancing its connection to the city’s public realm.
For the final part of our tour, the rain broke in time for us to experience the fifth floor entertainment and event space with views that stretch in a panoramic fashion across the city.
We looked across to the building’s twin, which Gensler uses as a comparative case study in how adaptive reuse can be achieved to beautiful effect. Again, this is storytelling. And as we found during our visit, it seems that with every chapter, Gensler pushes the boundaries for whole-sector betterment just that little bit more.
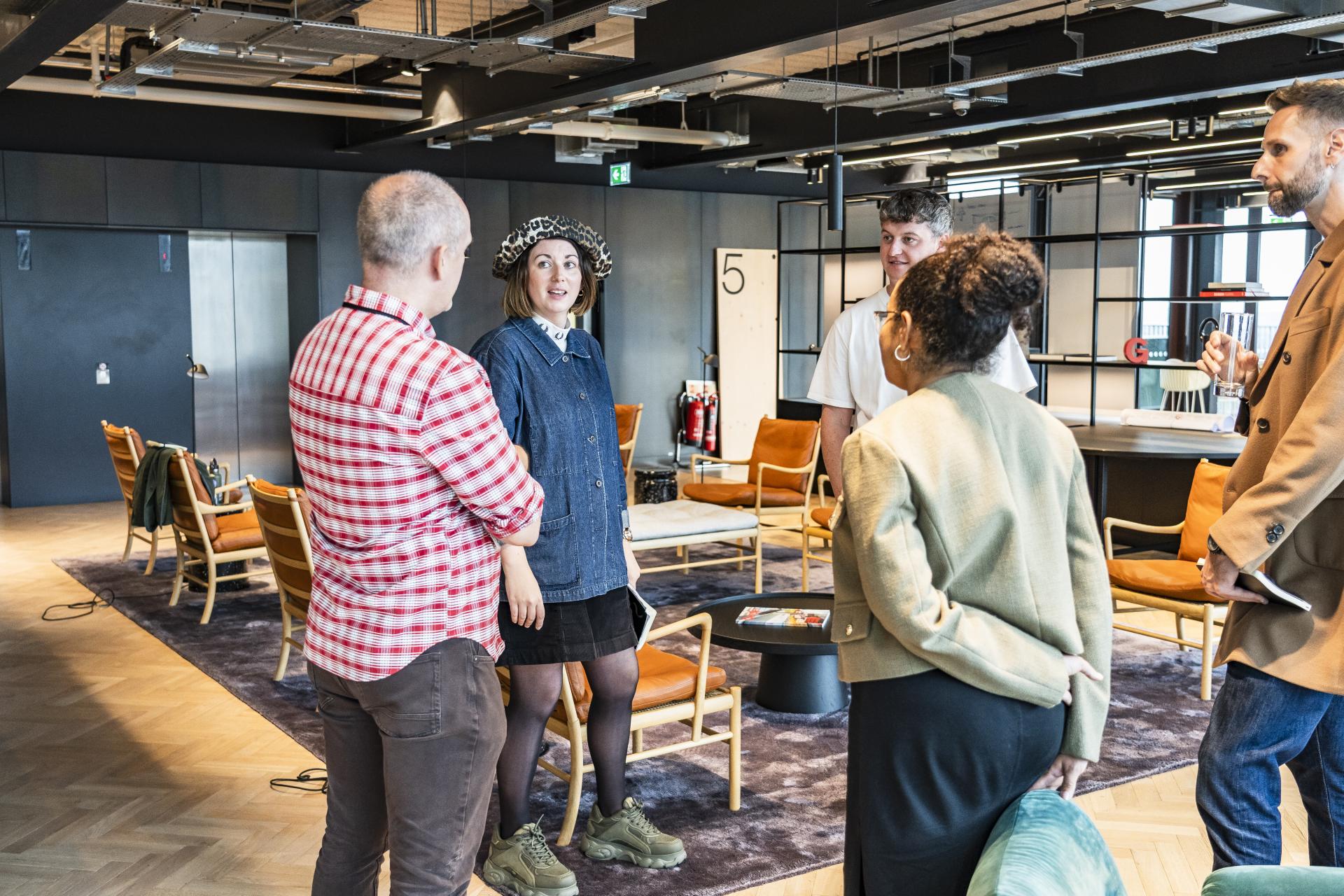
Credit: Tim Ainsworth
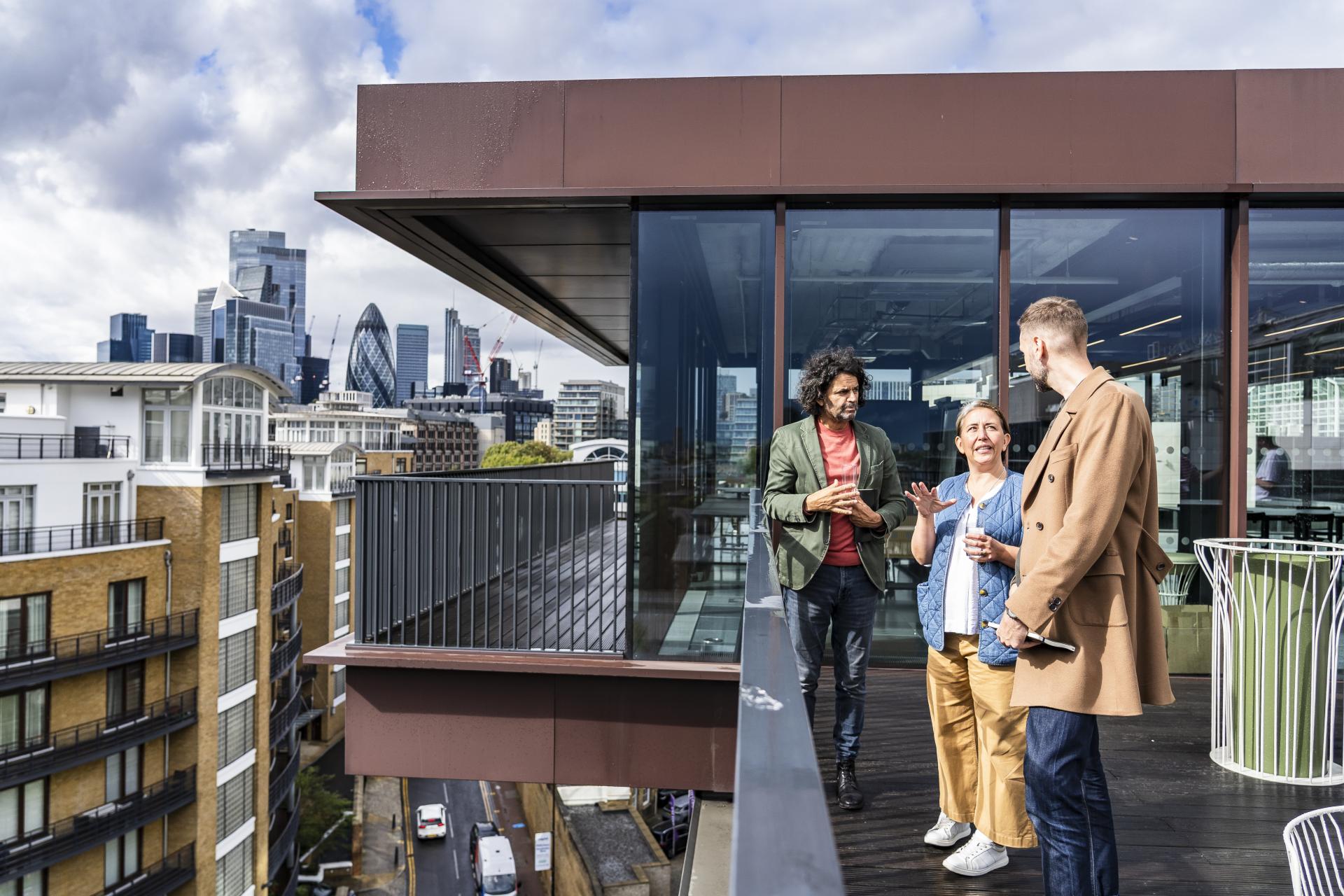
Credit: Tim Ainsworth
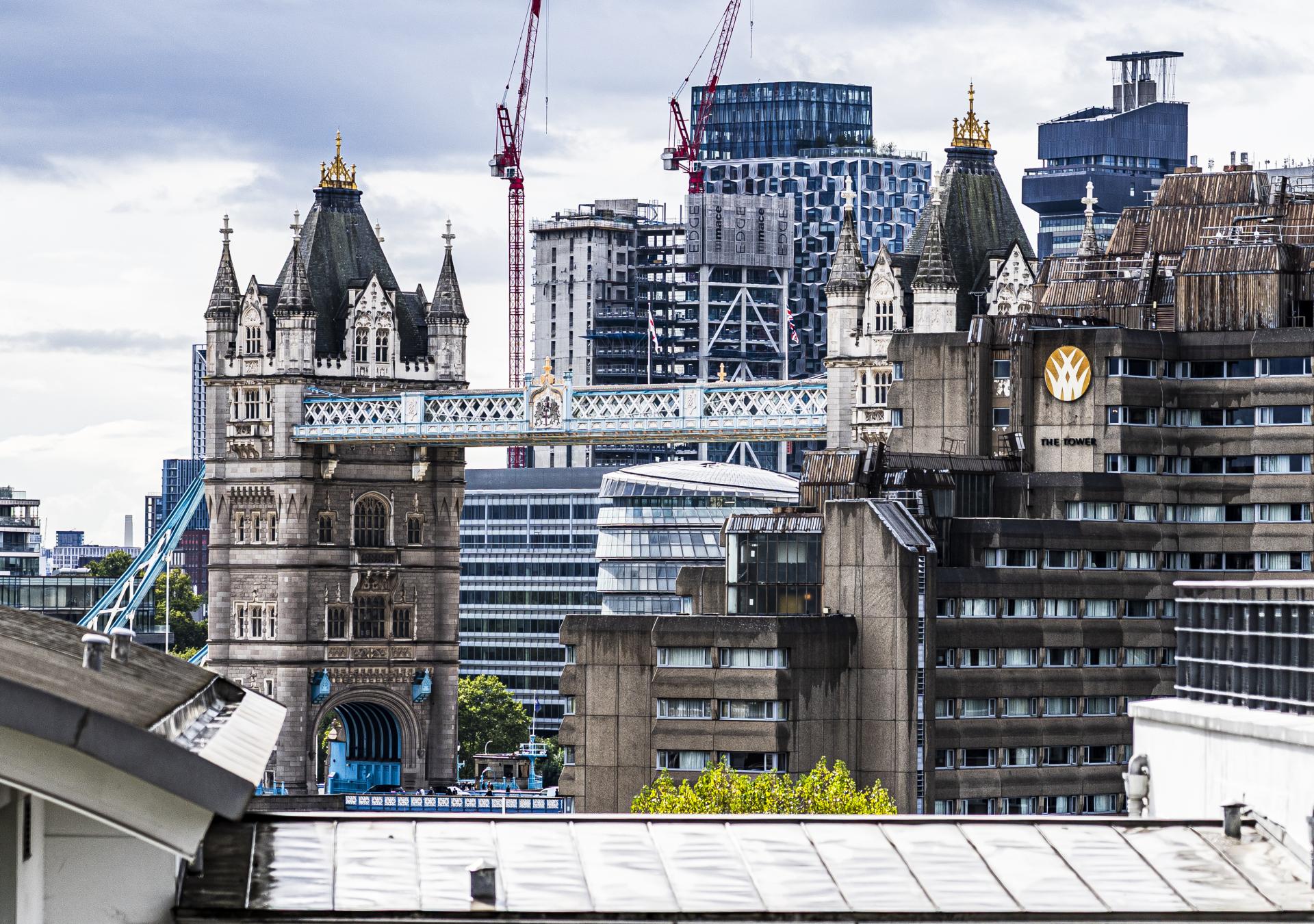
Credit: Tim Ainsworth
A huge thanks to the Gensler team for hosting us at your European HQ. Would you like us to visit your practice?



