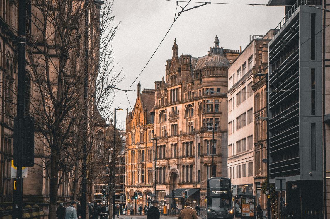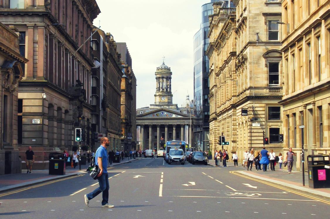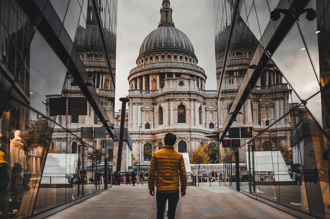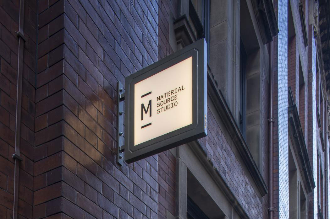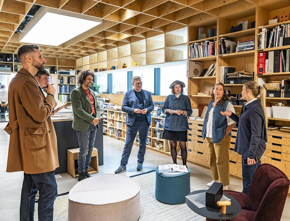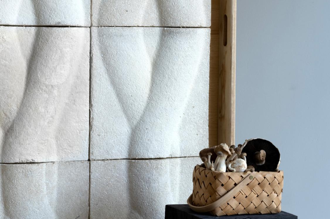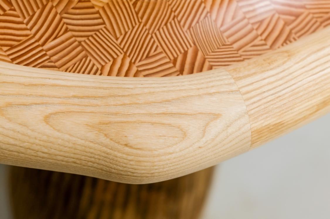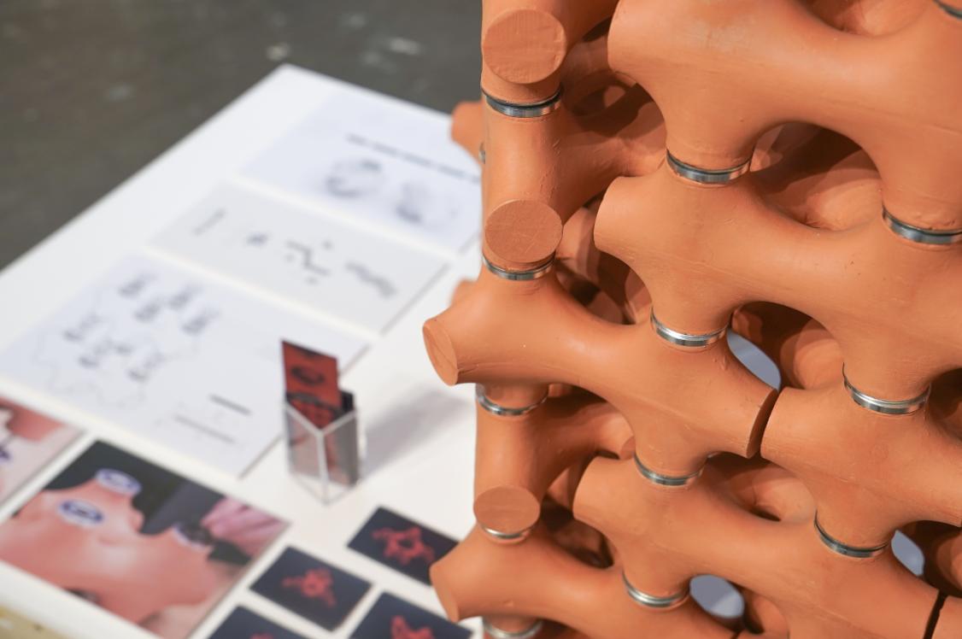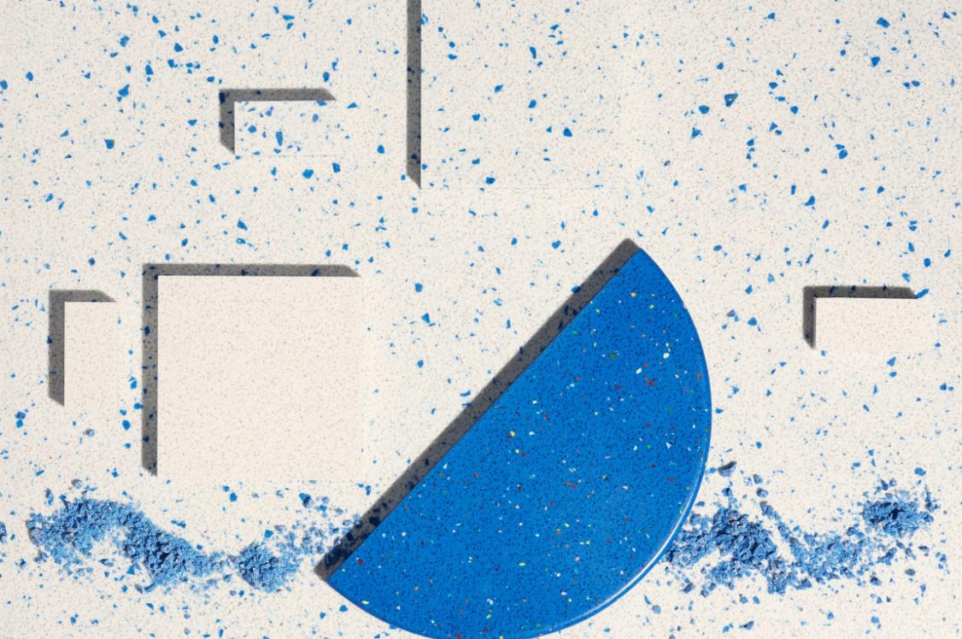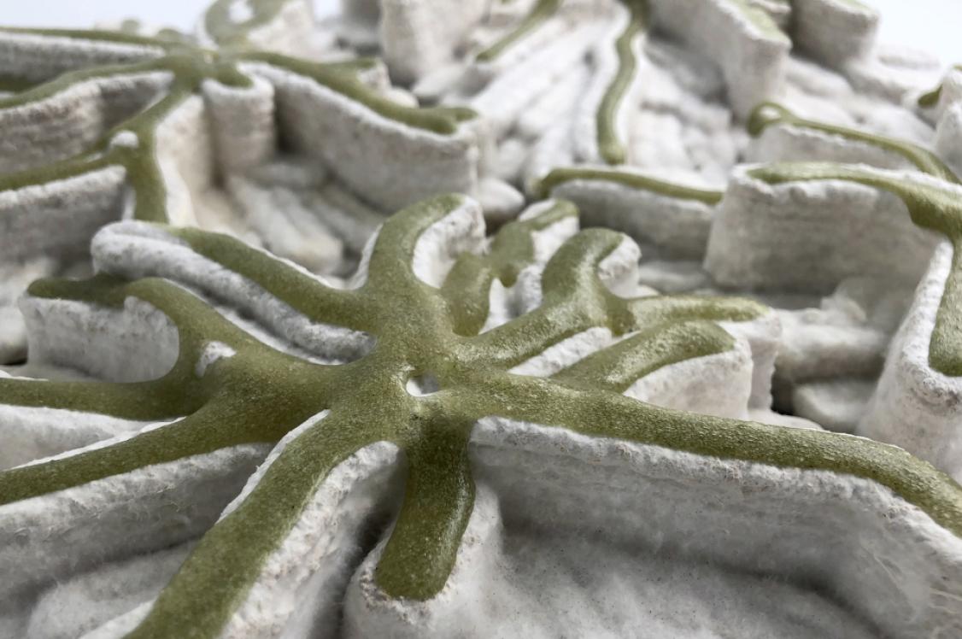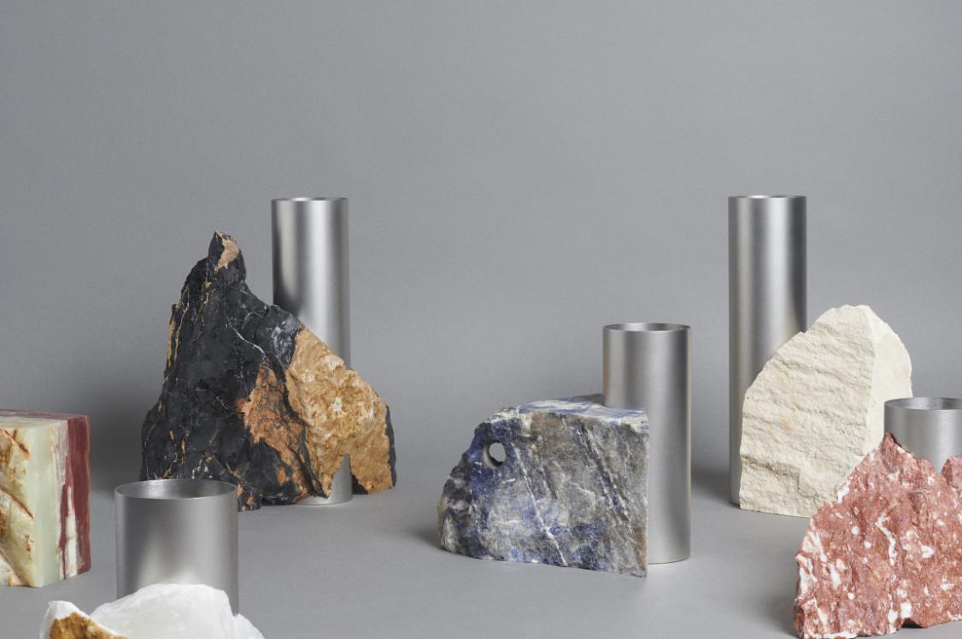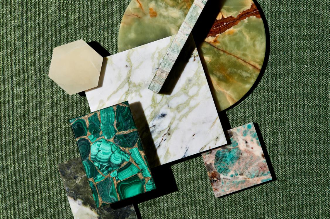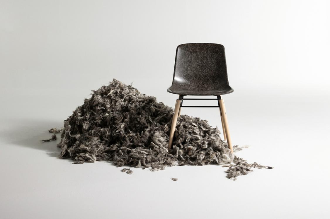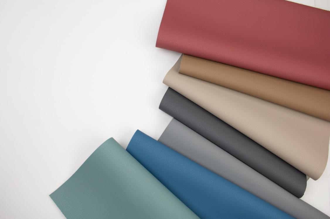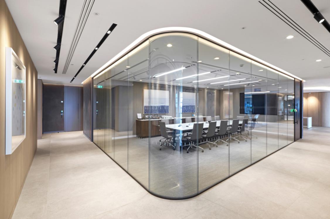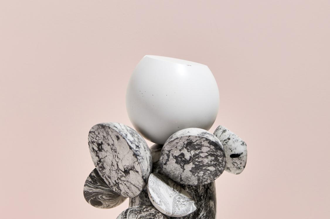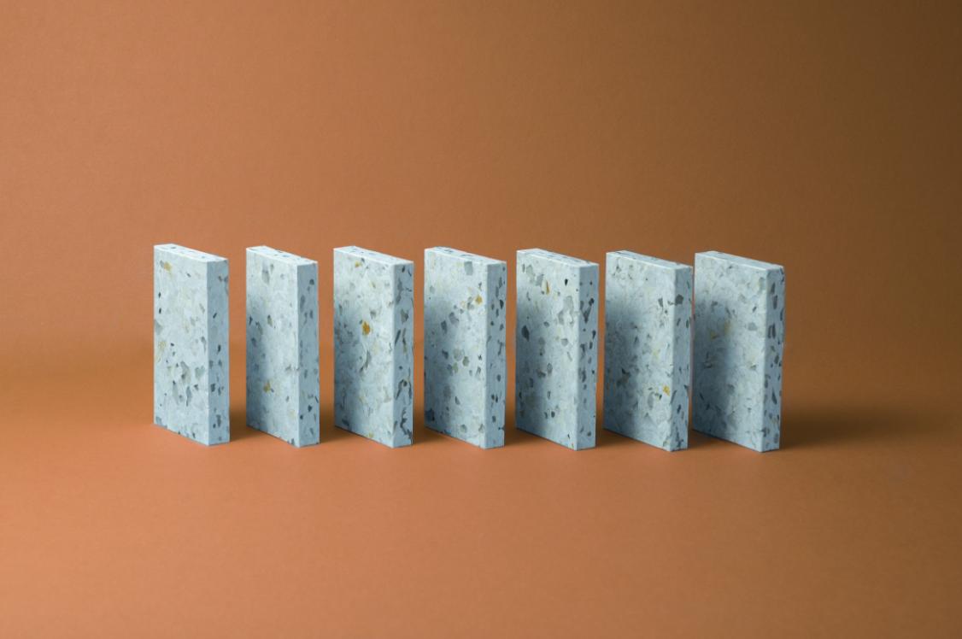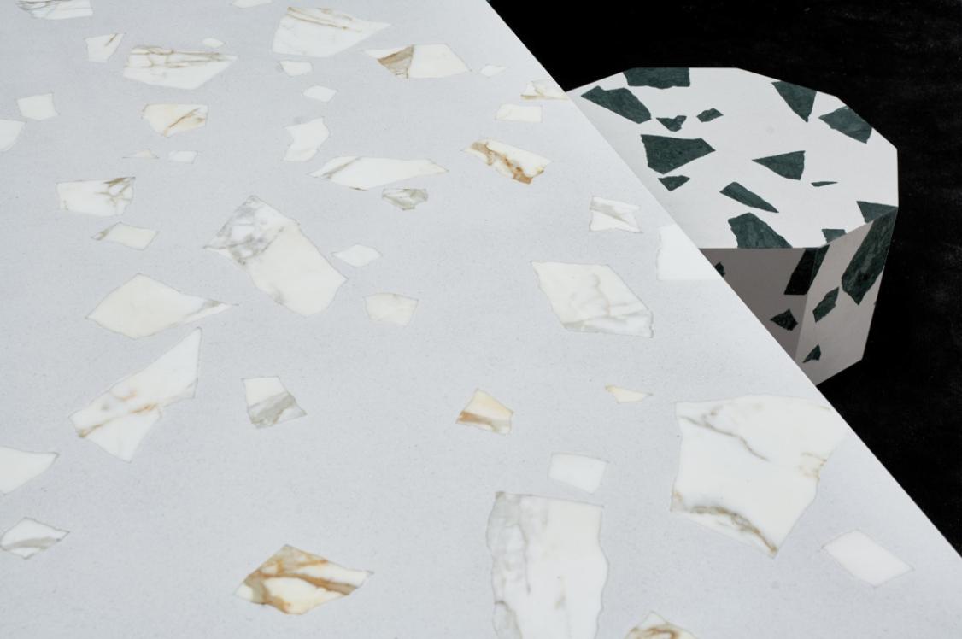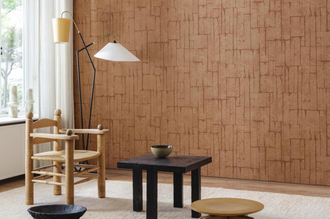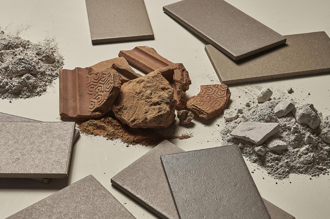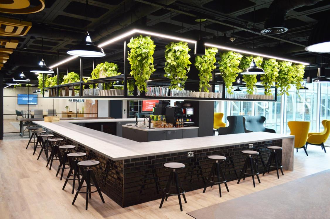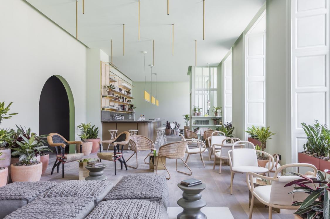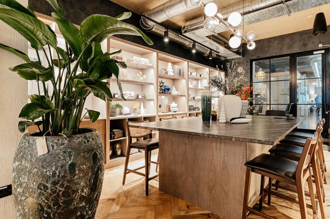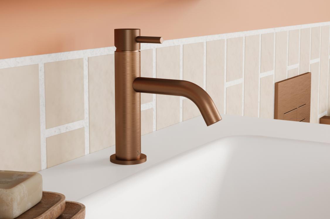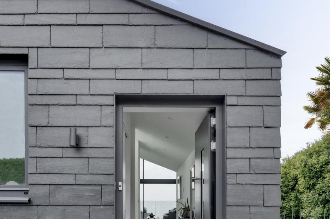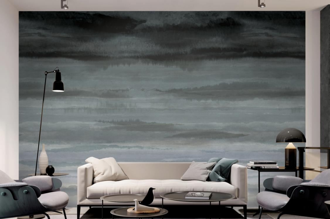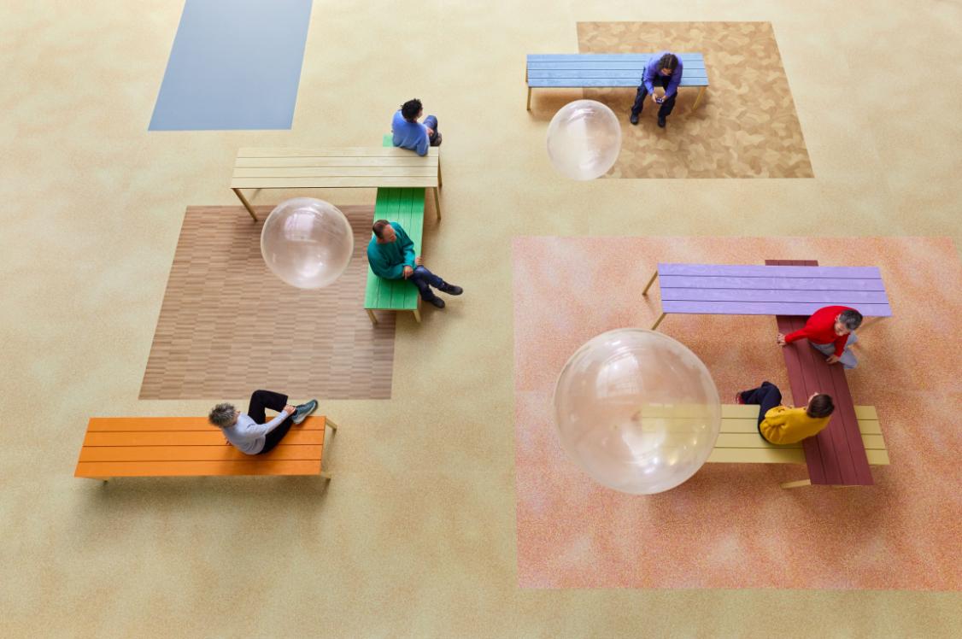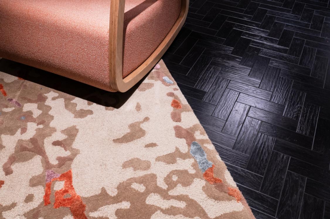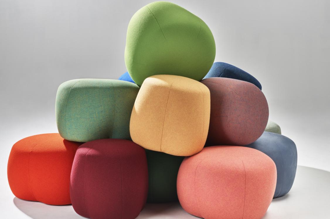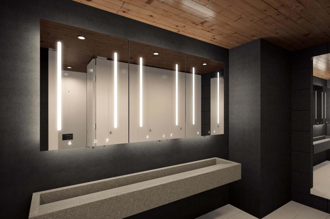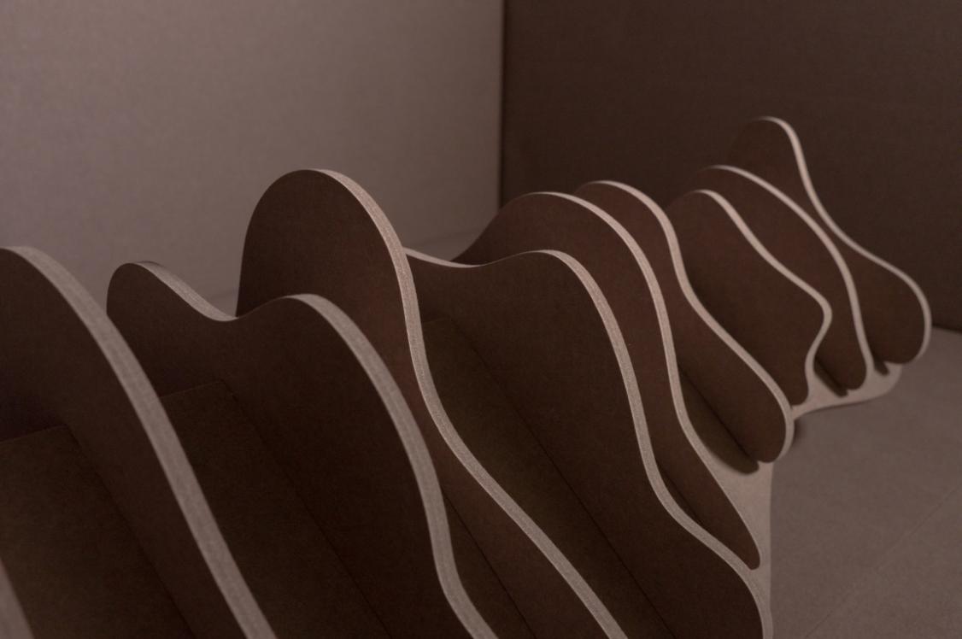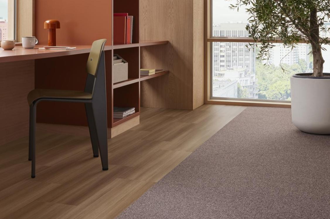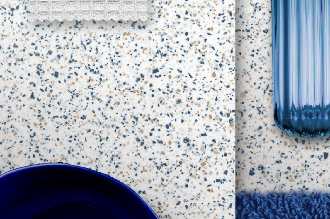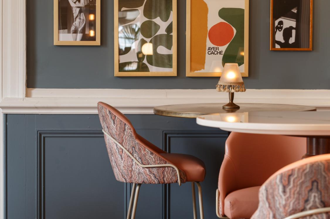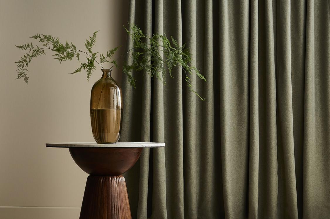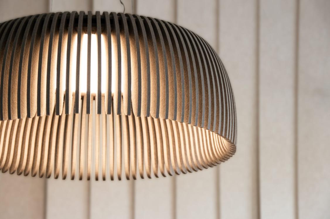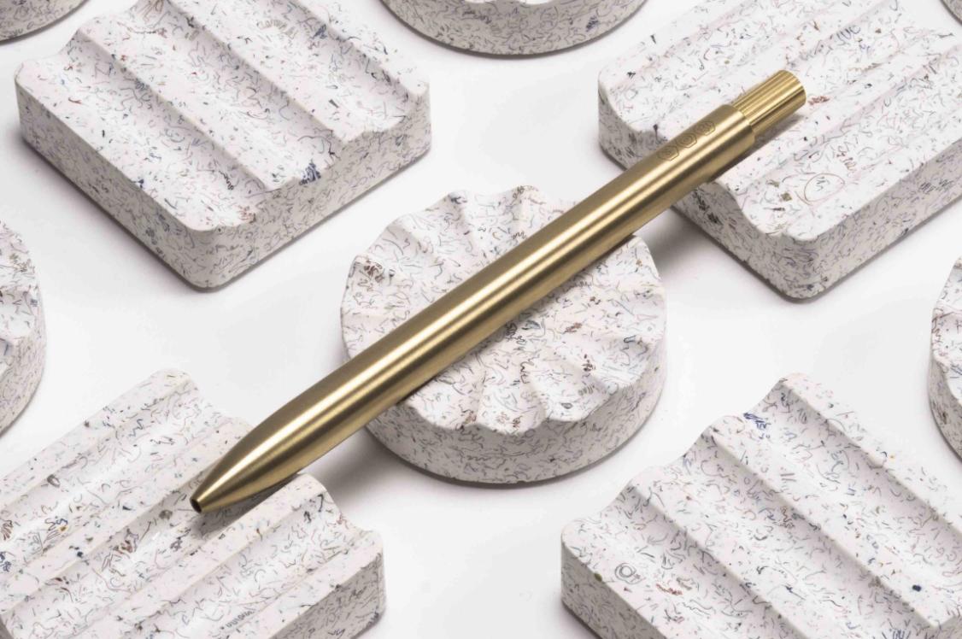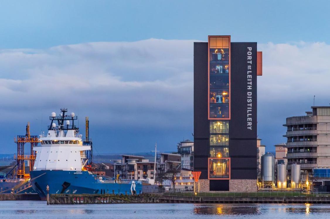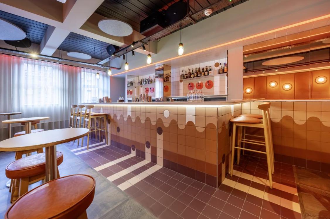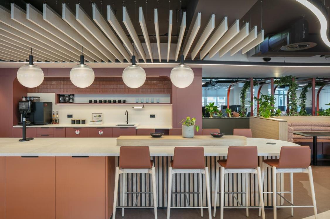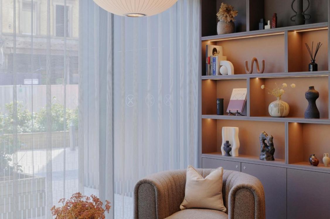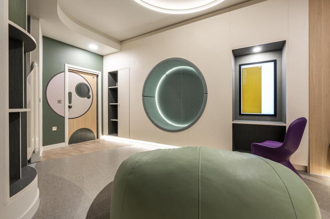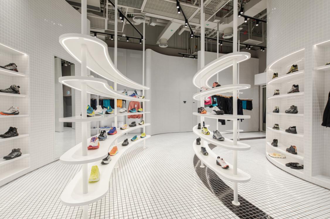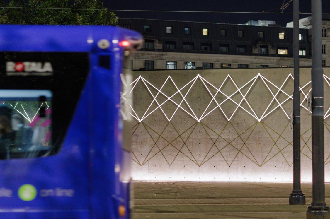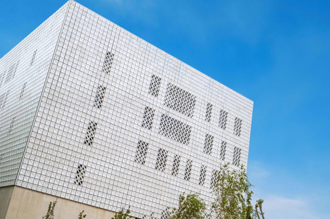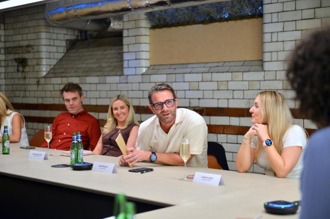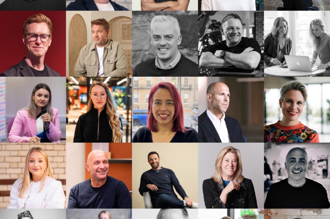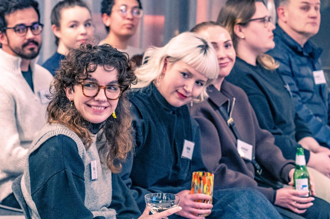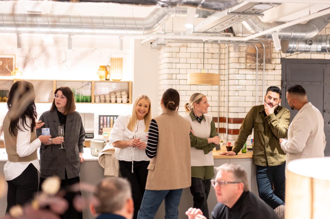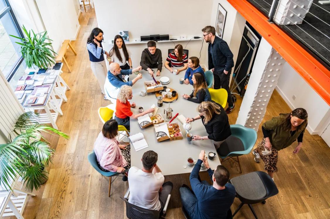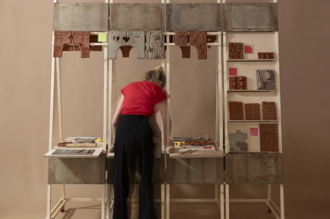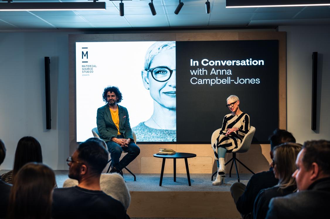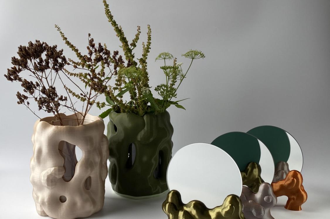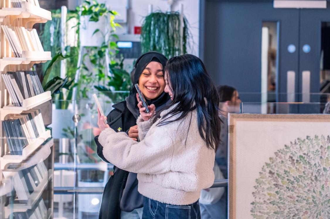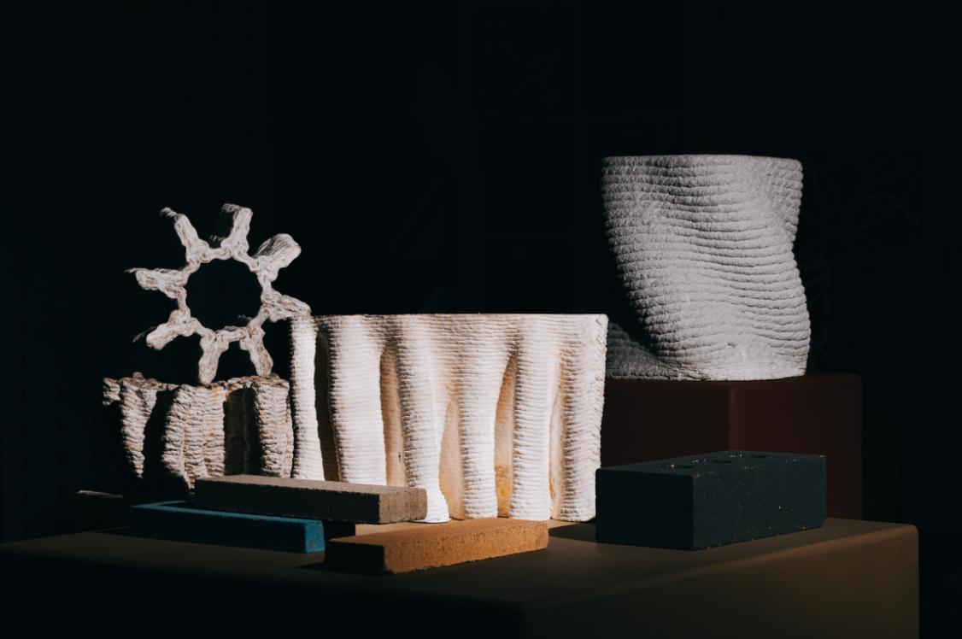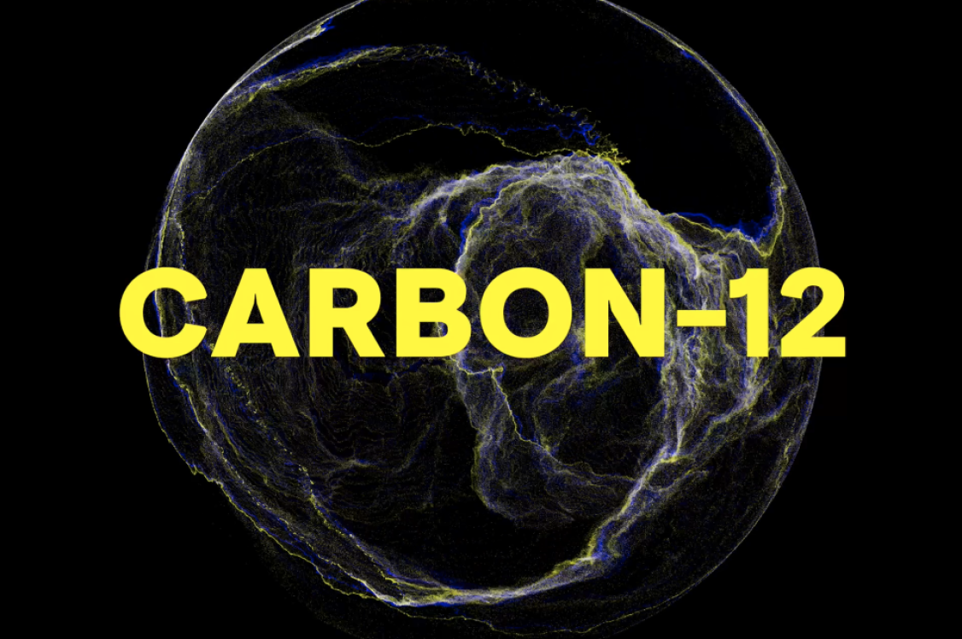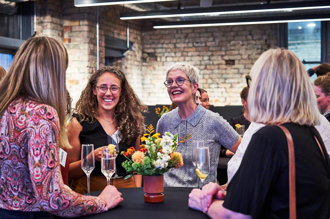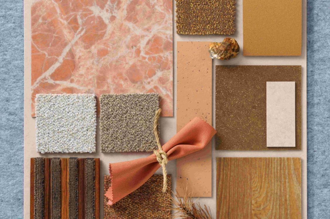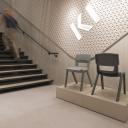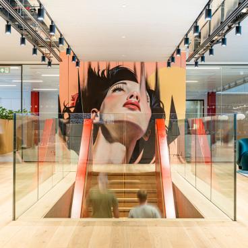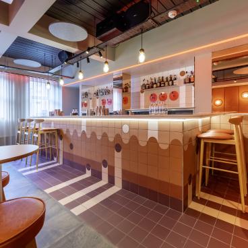James Lait, senior interior designer, SpaceInvader, on harnessing the power of lighting for Overbury's Manchester workspace.
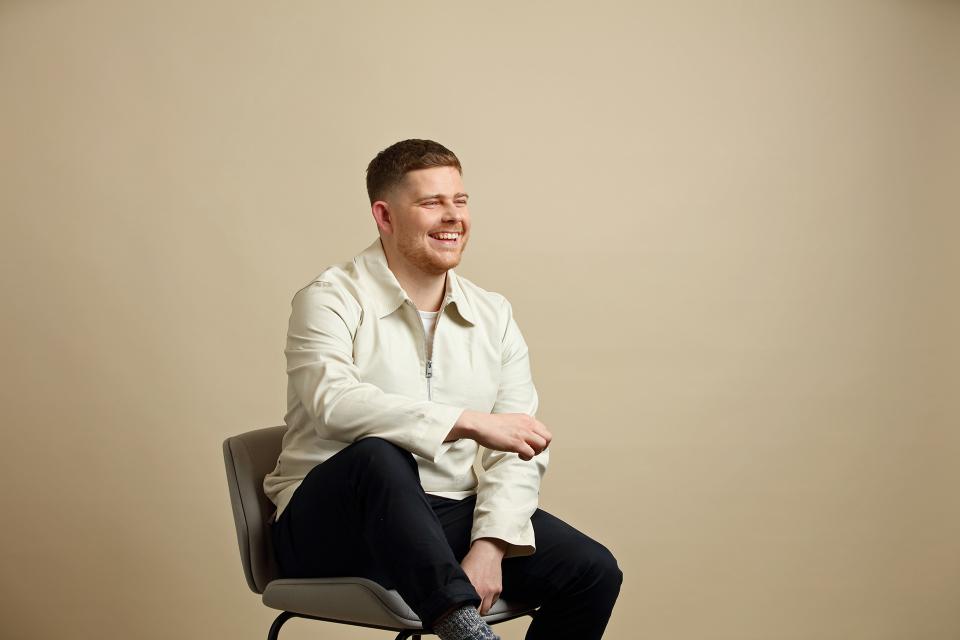
Overbury is a specialist in workplace design and fit out.
So, when it came to designing a workspace for its own team, a collaborative partner that truly understood its ambitions was required. SpaceInvader was selected to be that partner.
A creative collaboration ensued, with the resulting scheme dramatic yet practical. We were keen to delve deeper into the detail of the process, paying particular emphasis to the feature lighting - designed and installed by Material Source Studio Partner, Light Forms.
Here, James Lait, senior interior designer, SpaceInvader, gives us an exclusive insight into what went into creating such a stand-out scheme...
James, what was the client brief?
"When the time came to renew its tenancy, Overbury’s Manchester office took the opportunity to relocate in order to create a new space from scratch that would reflect exactly where the brand and company are now – as well as their future aspirations.
"The brief was to create a greater variety of work settings for the Overbury team, with a special focus on additional collaborative and flexible spaces. We discovered that the company had a unique and structured flow of work that rippled across all teams throughout the life of a project.
"The new floorplan needed to support this whole connectivity with each other and with the client at numerous touchpoints throughout any given project. It had to be easy to navigate and flow as simply as possible from one area to the next, combining creativity with productivity.
"The overall aesthetic also needed to work as a single design concept, so that the spaces felt linked and all members of the team felt united. Finally, the material palette and the quality of the finishes and detailing needed to be of the highest order to reflect the company’s values, given that the office would also effectively act as a showroom, embodying what Overbury can achieve for its clients, as one of the country’s leading fit-out specialists."
What was SpaceInvader's approach?
"Listening is always a key part of our approach and so we began with vision session workshops. These were not only with our direct client lead, but with members of each department to understand needs and priorities in greater detail.
"Additionally – something we really like to do but don’t always get the chance to do – we sent questionnaires out to everyone on the team and this granular data became instrumental in forming the backbone of the interiors concept, which was all about connection, not only internally and between spaces and teams, but connection to the city of Manchester, to nature and, through the use of materials and layers, connections that bound the design concept together."
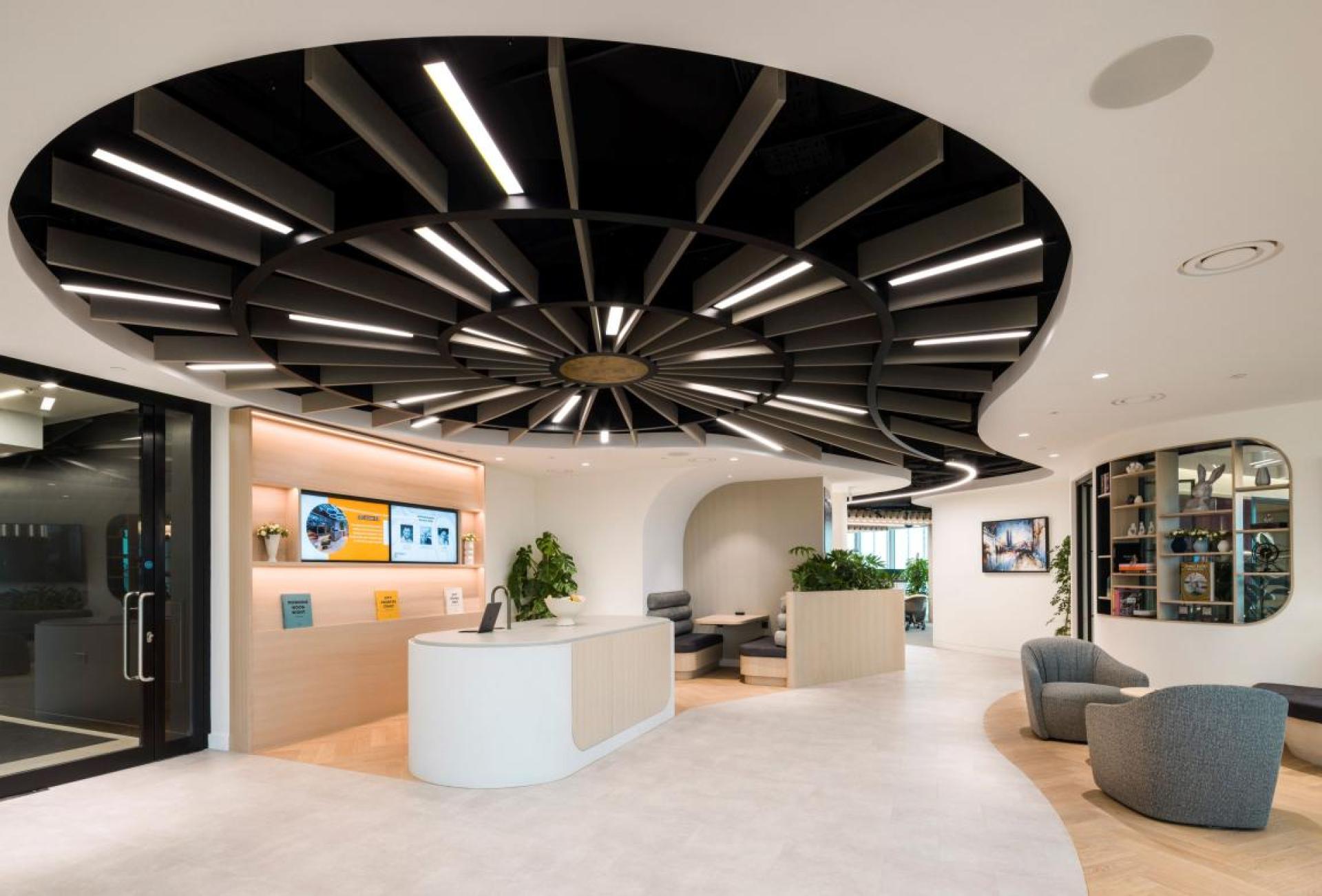
Credit: Andrew Smith of SG Photography
How did you go about selecting products and materials?
"We had a clear set of priorities for our selection. Sustainability was number one and we sought to specify items with great EPDs and strong individual backstories.
"Secondly, the products and materials had to fit with the concept’s layered rhythm and colour palette.
"Finally, they had to reflect the client’s preference for refined and high-quality materials and finishes. There were lots of veneers and natural woods in the scheme, for example, rather than laminates."
Lighting is integral to the scheme - how did you specify this, and how did Light Forms work with you to bring it to life?
"We have a really good relationship with Light Forms and have worked on many projects together, so we always know they’re not only very easy to work with but that they’re great to collaborate with. I think Paul Shoosmith of Light Forms really enjoys our conceptual approach to lighting rather than being given a simple tick list to fulfil.
"For the two stand-out decorative lighting features – two inset ceiling nautilus shells, which represent Overbury’s well-known corporate identity – we shared the idea with Paul and the fact that we wanted to inset lines and grooves into the shell shape. Paul and his team then led on the best way to fulfil that vision, using custom, made-to-measure versions of their Lightplane and Serpentine luminaires that fitted perfectly into each curve.
"For the workspace areas, we knew we could achieve the right level of lighting over the desks together with Light Forms; an incredibly important aspect of any workplace scheme."
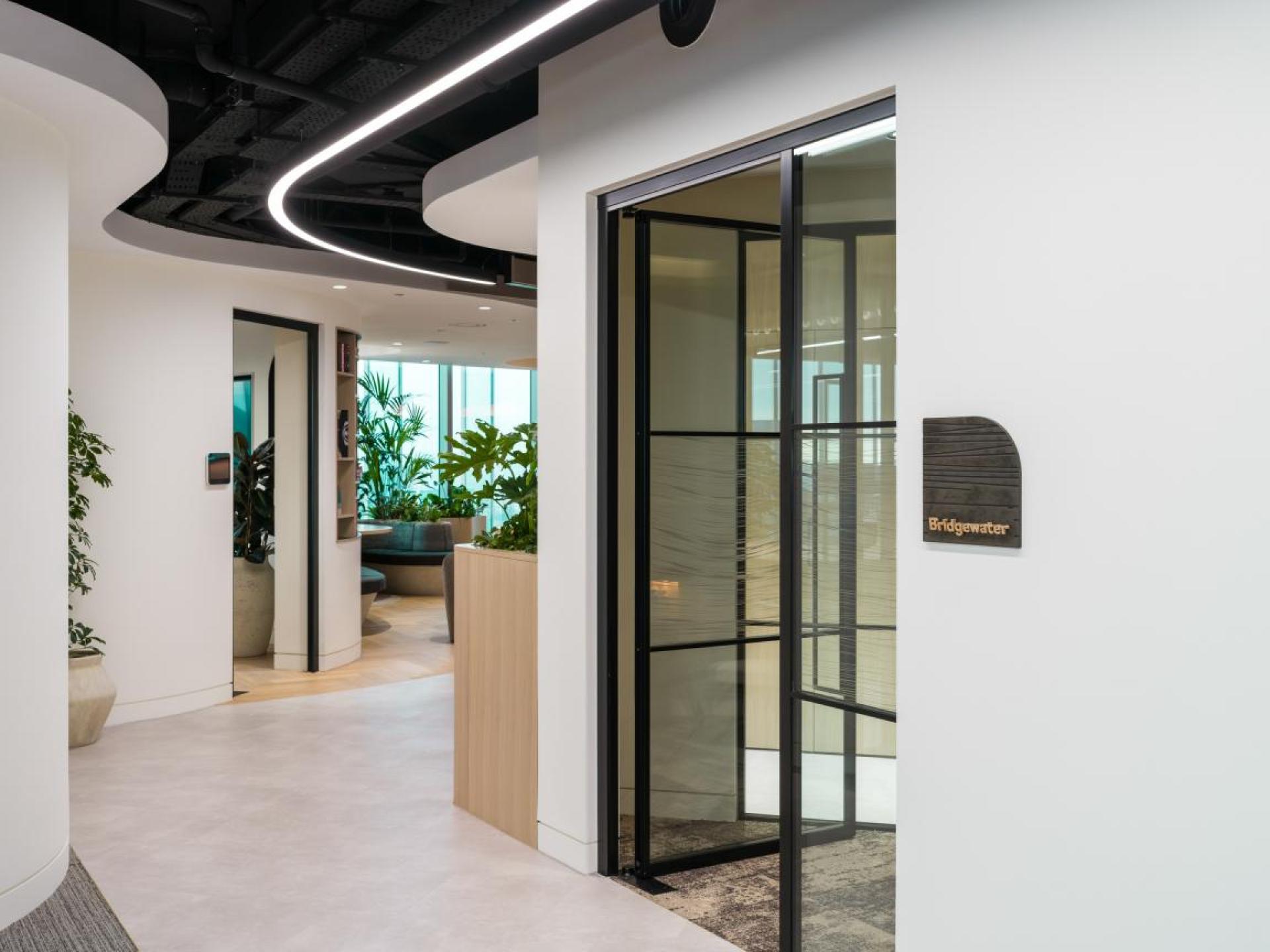
Credit: Andrew Smith of SG Photography
What was the creative intent with the lighting?
"To follow the concept as much as possible and for the lighting to underline the rhythm of the interior. Due to the shape of the building, we needed a really good flow and lighting helped achieve that. The custom-curved linear lighting, using the Serpentine fixture, that leads off from the reception area nautilus shell ceiling feature, for example, also serves as a wayfinding lead, with lighting used throughout the circulation areas in this way.
"Custom lighting is present in each space. In the meeting rooms, for example, the lighting profiles were exact to the millimetre in order to run from one wall to the other."
How does it complement the other areas of the scheme?
"Lighting formed a major part of the concept in terms of creating ambience. It allowed us to build in flexibility in certain areas, such as the social space, which could be used for breakfast meetings or evening drinks by dialling the lighting down or up.
"The lighting has to work hard for that purpose with dark coloured fittings used to blend into the ceiling soffits. Elsewhere, the lighting has to work directly with materials, with warmer hues used to accentuate timber tones, for example."
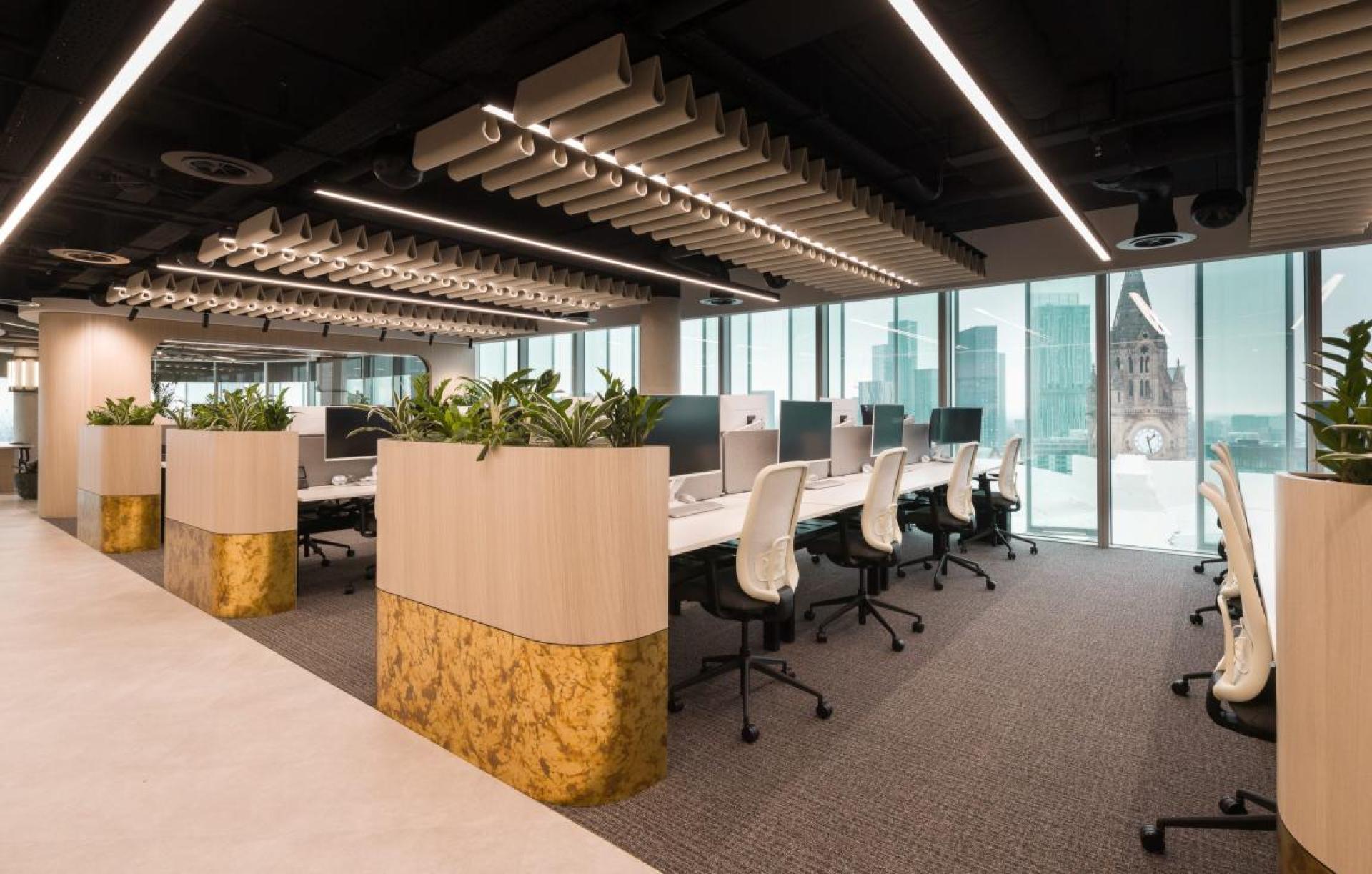
Credit: Andrew Smith of SG Photography
What's the client/user feedback been?
"Uniformly excellent. Everyone loves the drama of the entrance, but we’ve also heard from team members and visitors how much the fine details are appreciated by spending time in the spaces, so that both the high-impact and the subtle aspects have found their audiences.
"Our own team has really enjoyed having meetings in the offices on other projects, whilst I recently led a BCO NextGen tour of the offices. It’s still great to see people’s first reactions to the space first hand."



