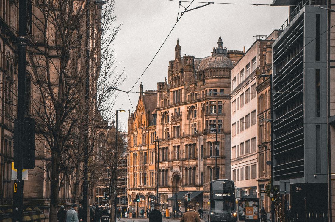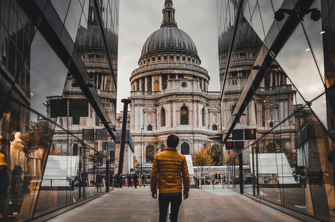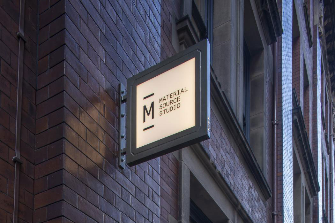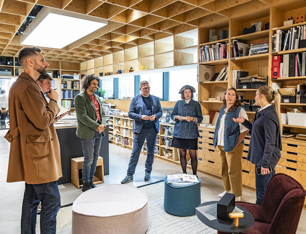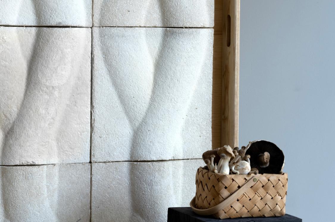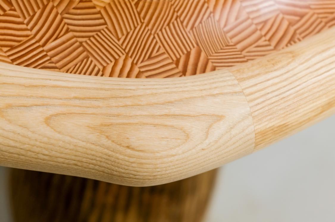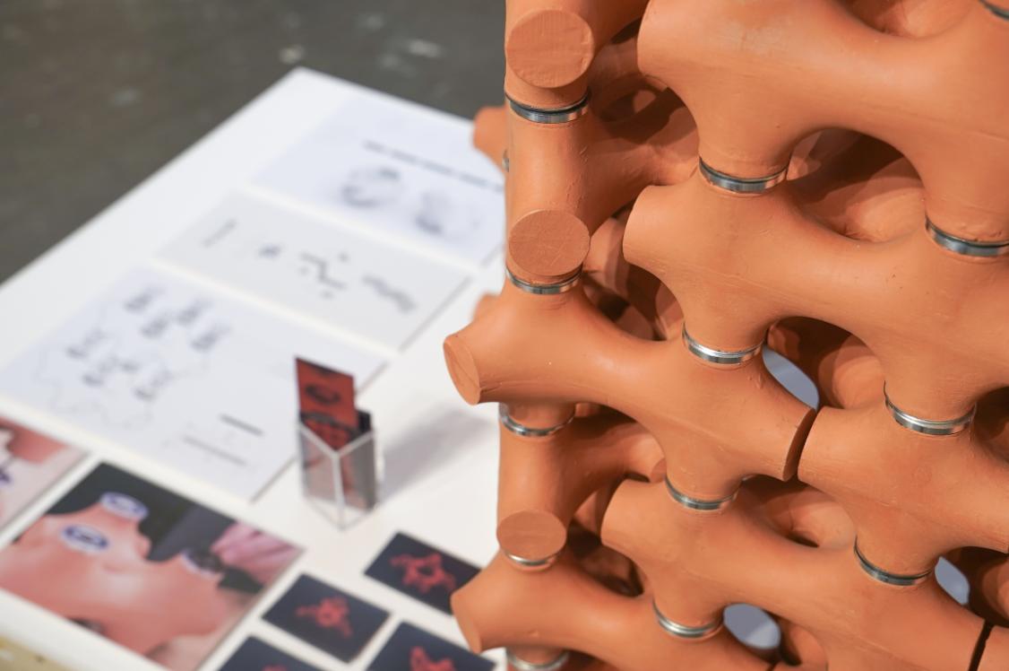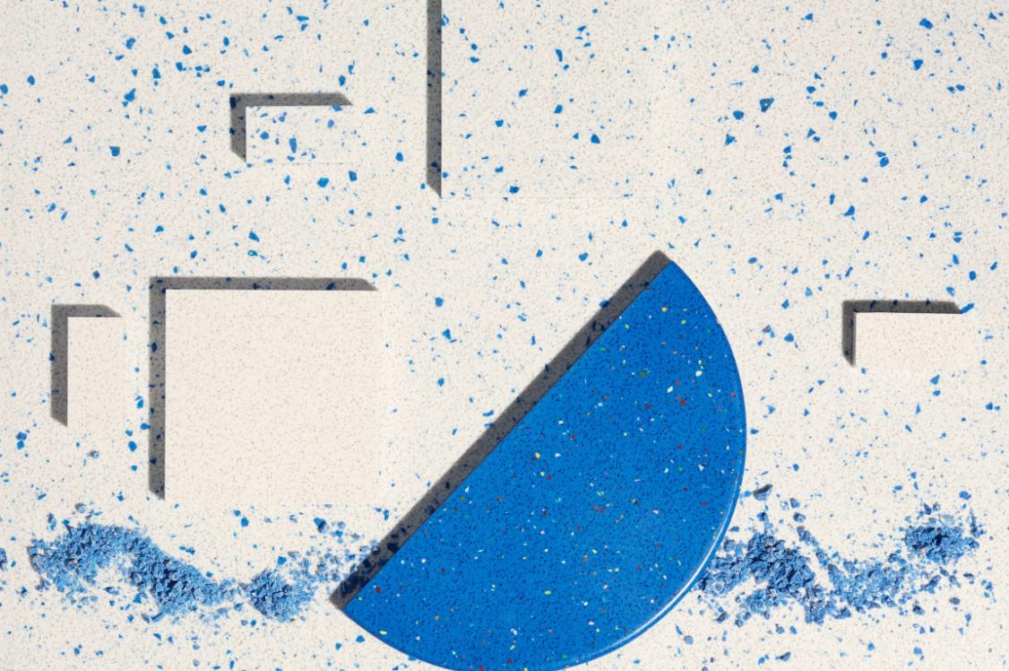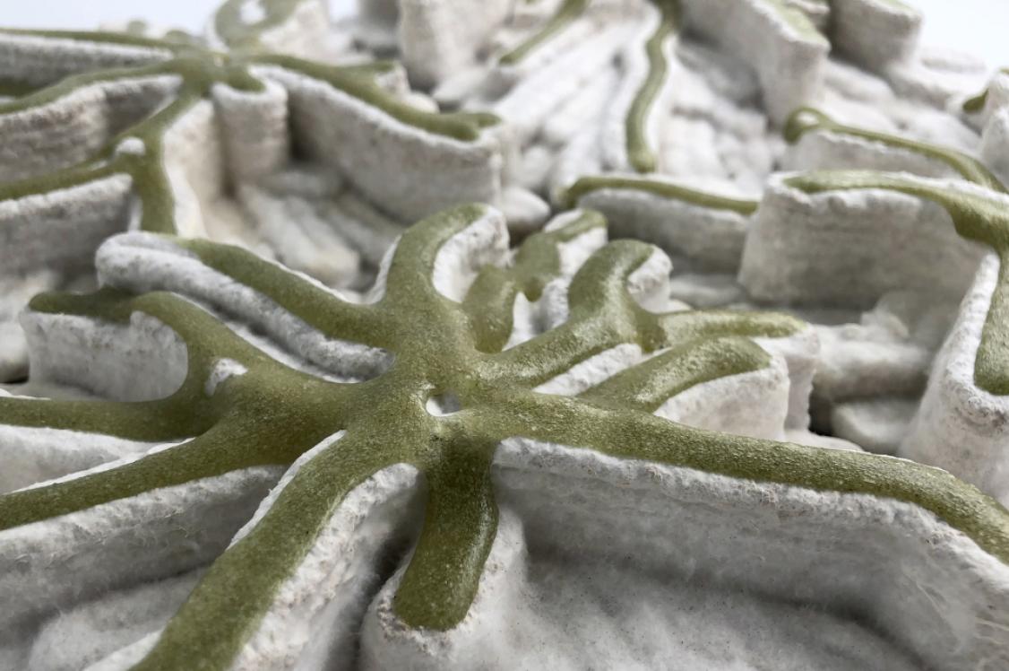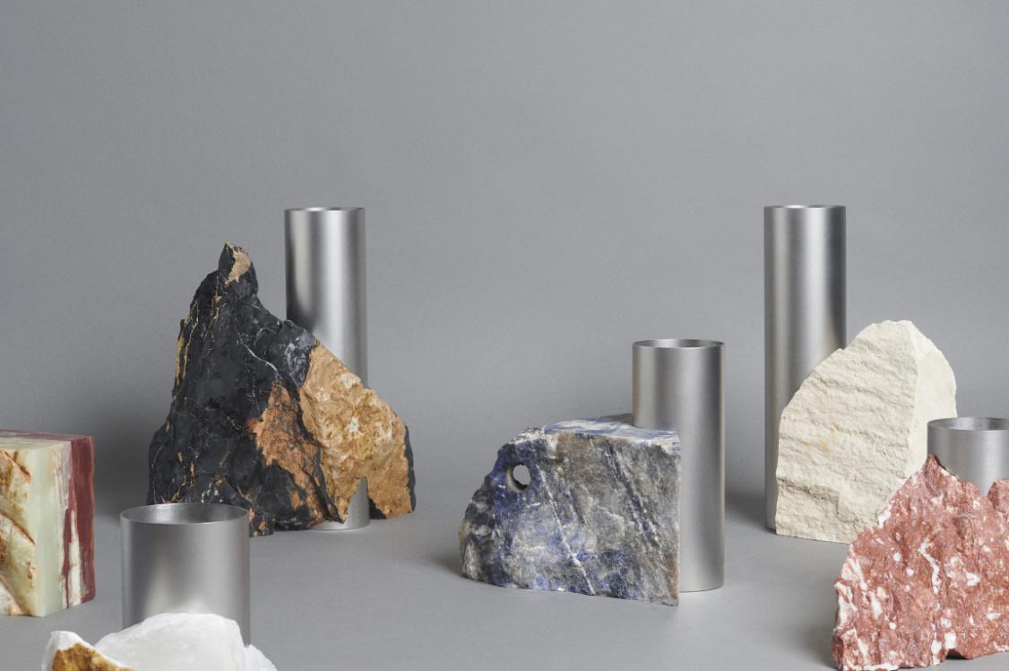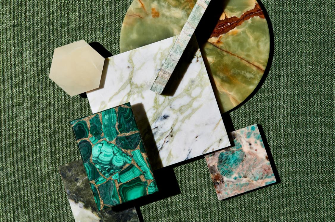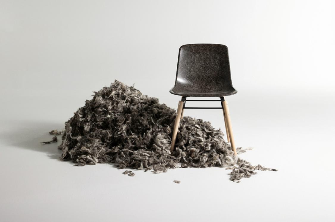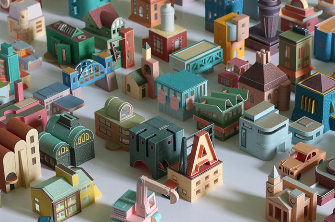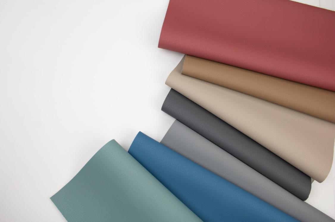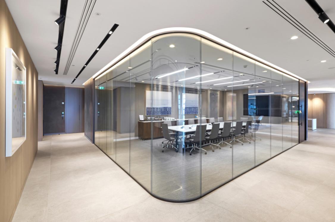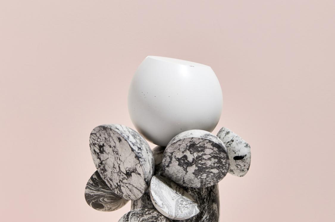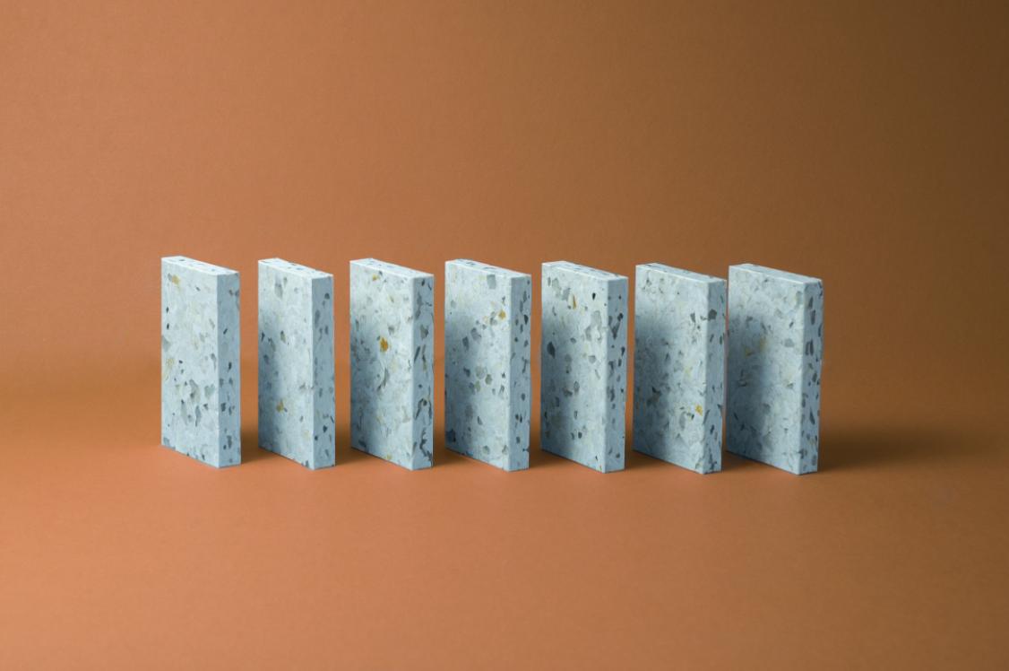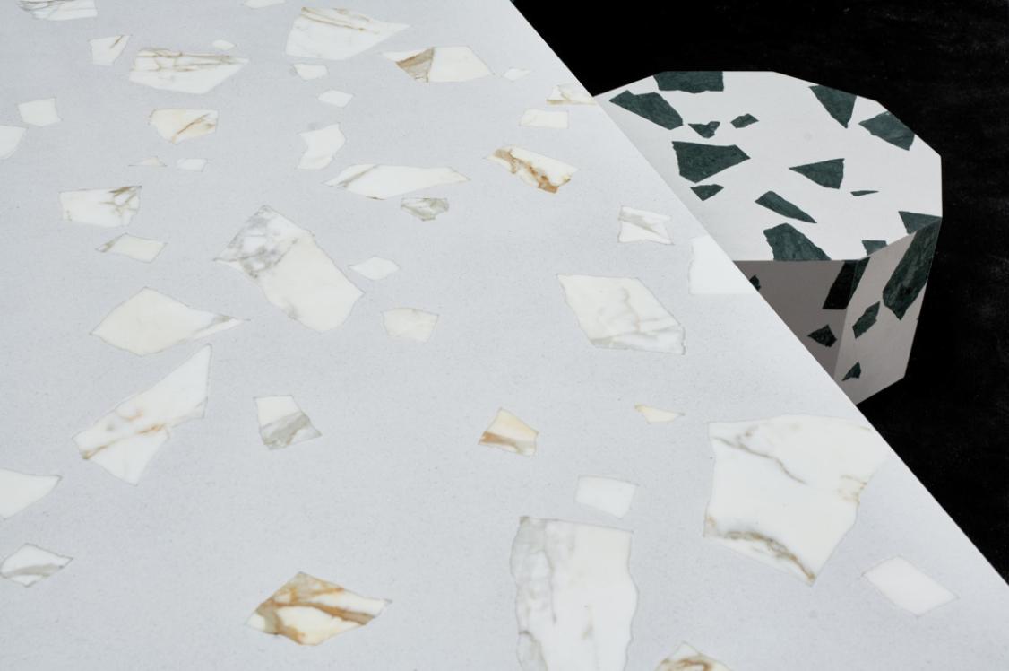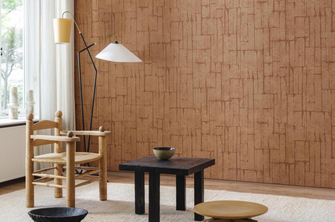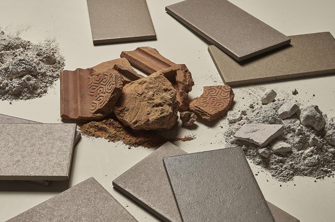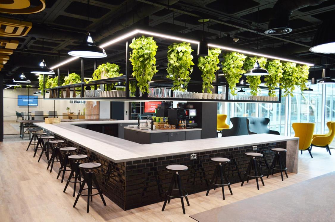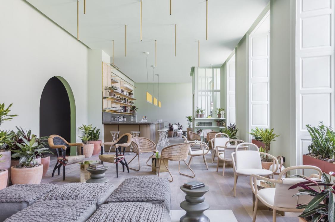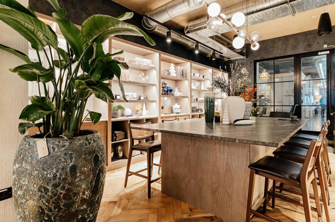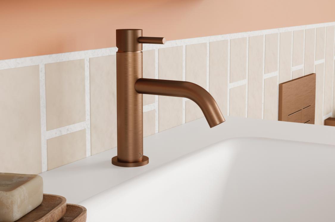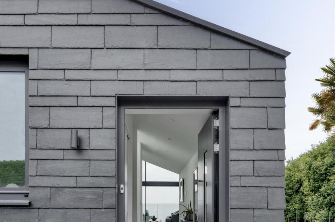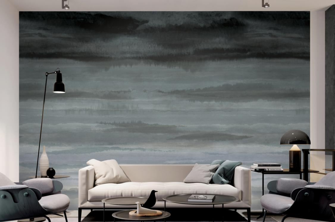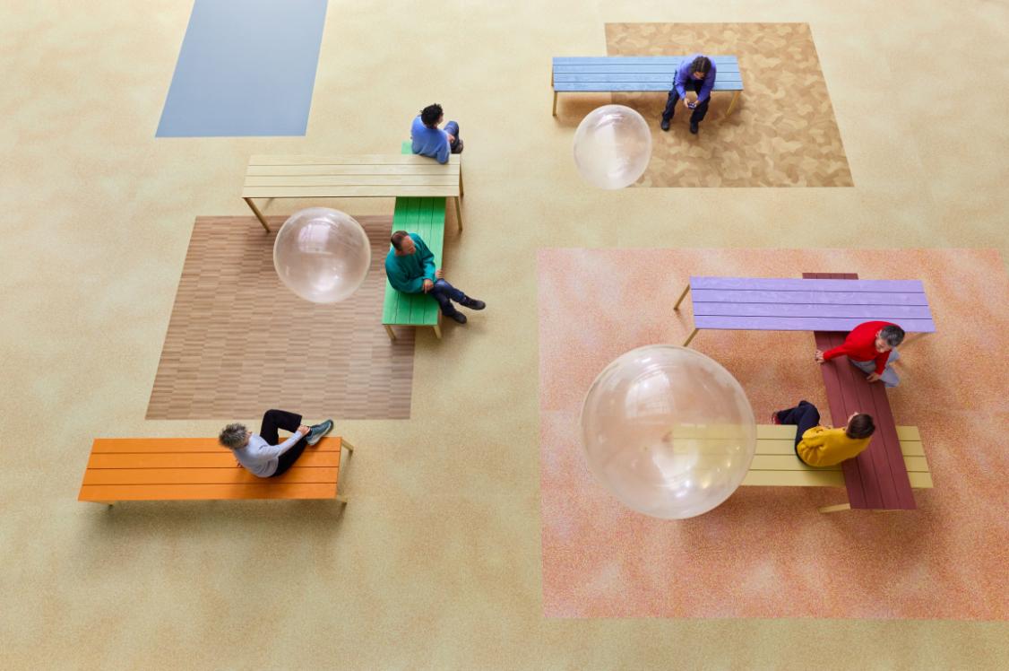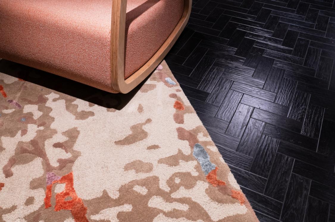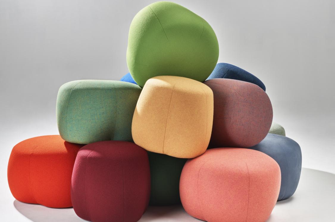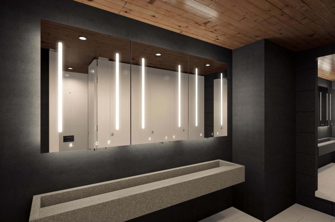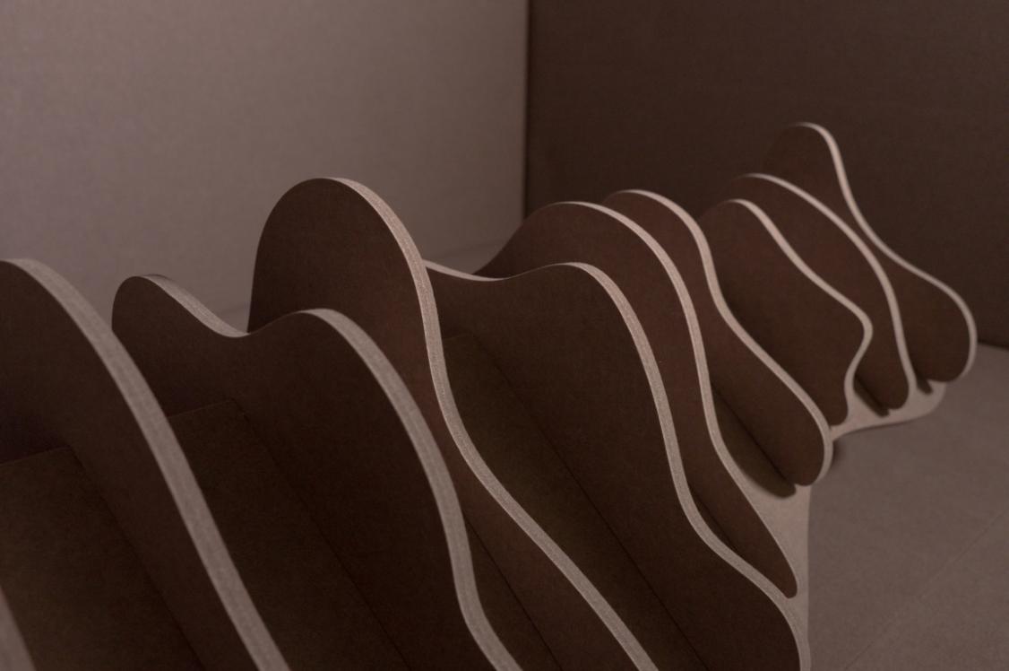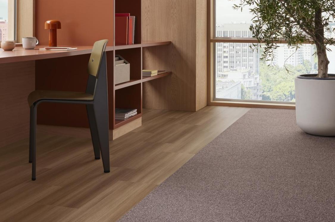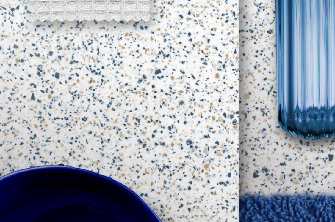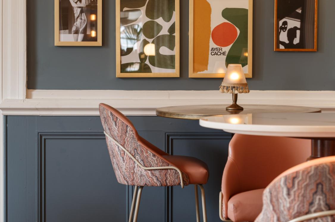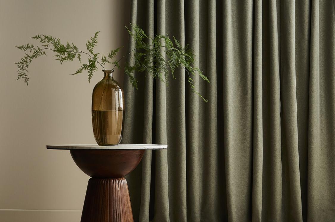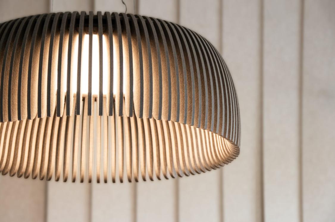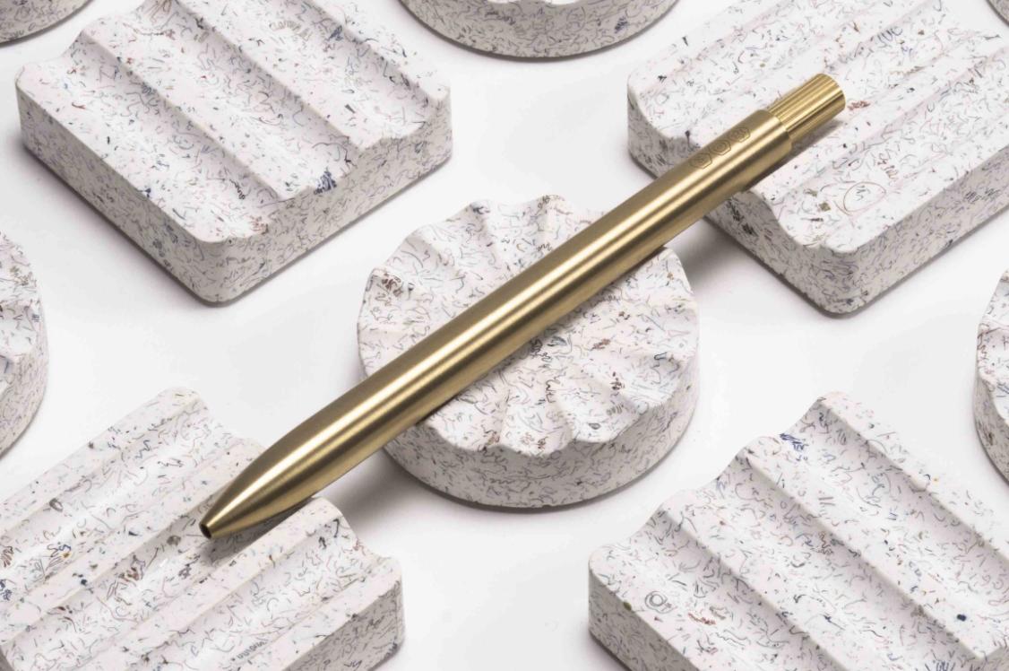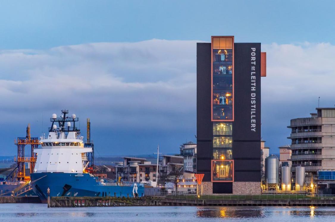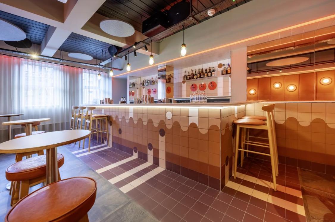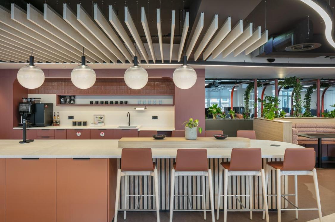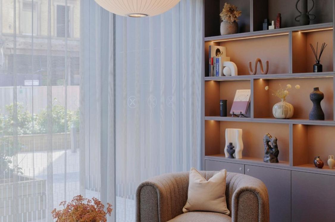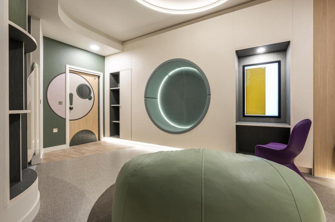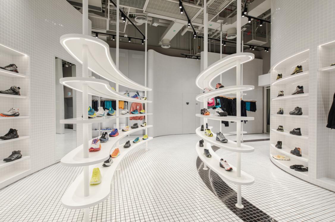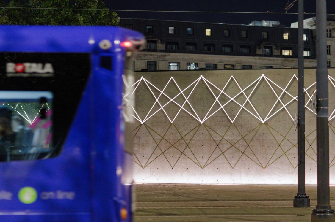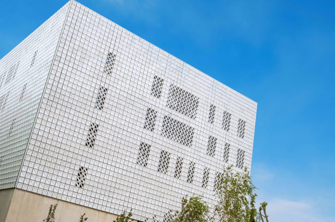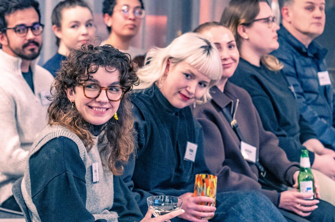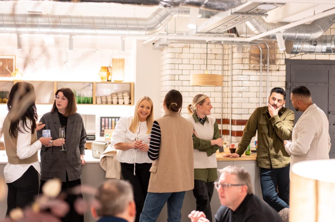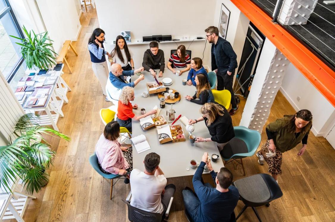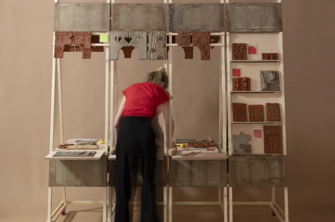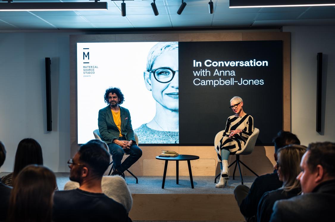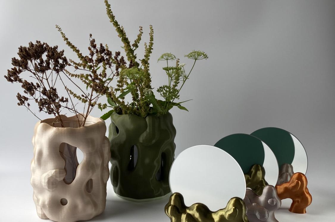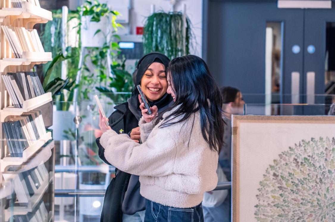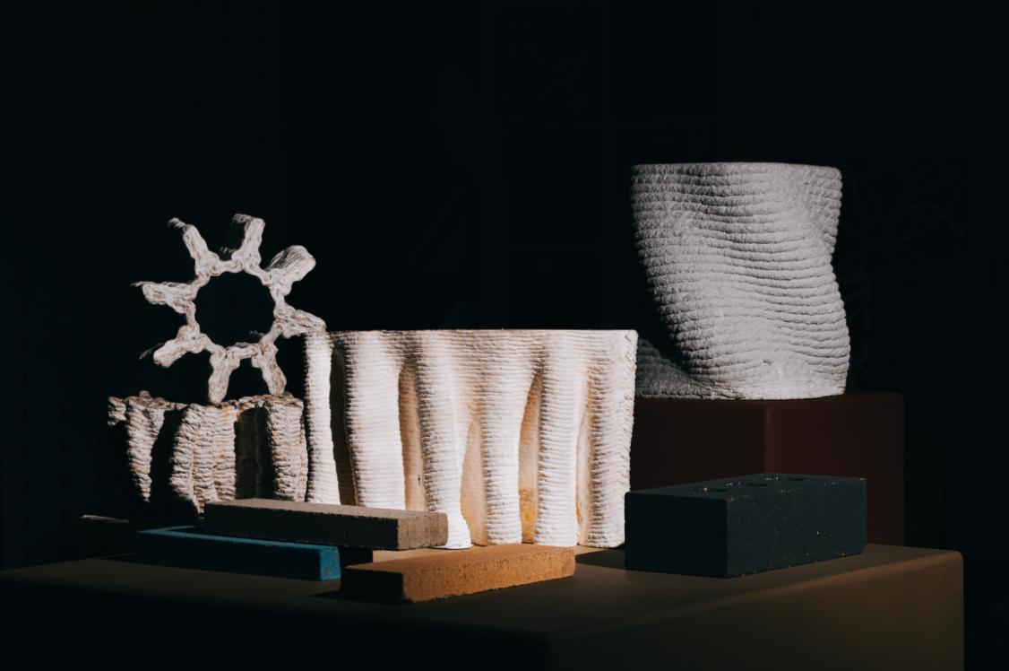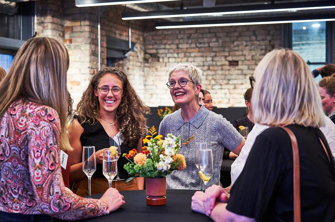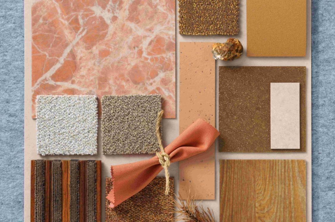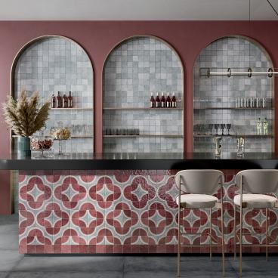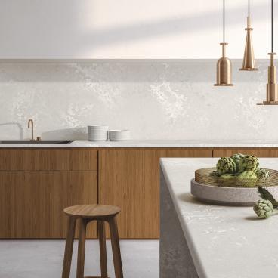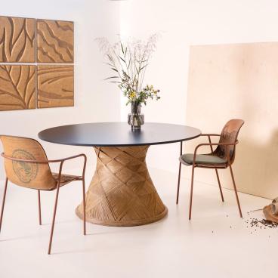Karndean's installation explores how flooring supports both hypersensitive & hyposensitive individuals.
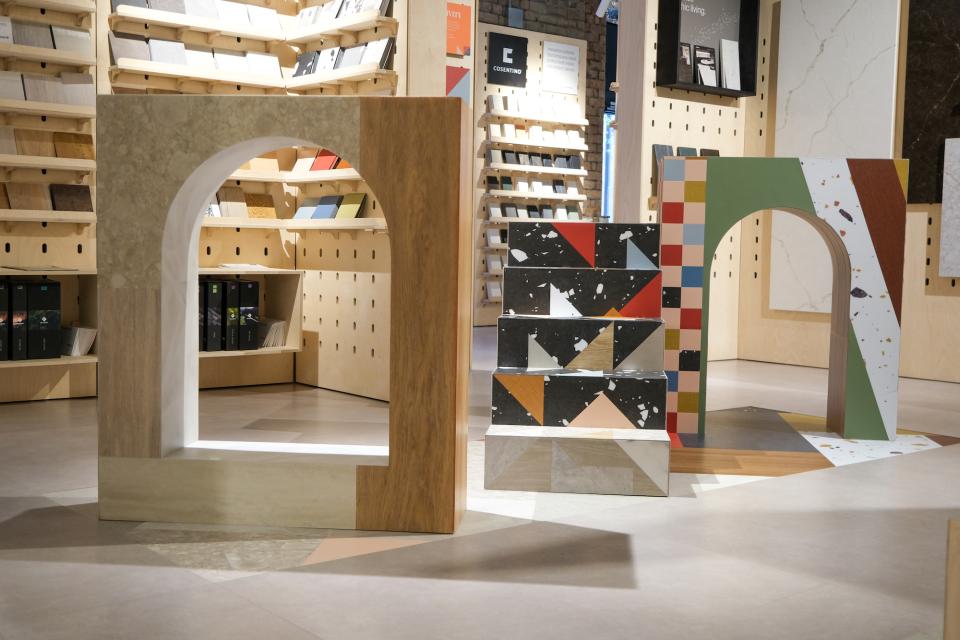
Karndean has unveiled a new 3D installation at Material Source Studio Manchester.
Exploring how flooring can support both hypersensitive and hyposensitive individuals through colour and pattern choice, Karndean's installation brings the principles of neuro-inclusive design to life - considering how the built environment can support both those who may feel overwhelmed by sensory input, and those who need more stimulation to stay focused and engaged.
The brand believes that flooring plays a critical role in shaping these sensory experiences, making it the perfect medium for telling this story.
Hypersensitive design: creating calm and comfort
On one side, Karndean has designed a space that supports individuals who are hypersensitive to sensory input. Here, everything works to reduce visual, auditory, and tactile noise. The flooring features low-contrast, matte finishes and soft wood grain patterns that reflect biophilic design principles—drawing inspiration from nature to provide a calming, restorative effect.
The palette is made up of soft, nature-inspired tones and warm neutrals, while the cocooning arch form adds a sense of safety and retreat. It’s a space designed to soothe. Visitors are encouraged to reflect on how these gentle, grounded finishes might work in environments like waiting areas, quiet rooms, or residential settings.
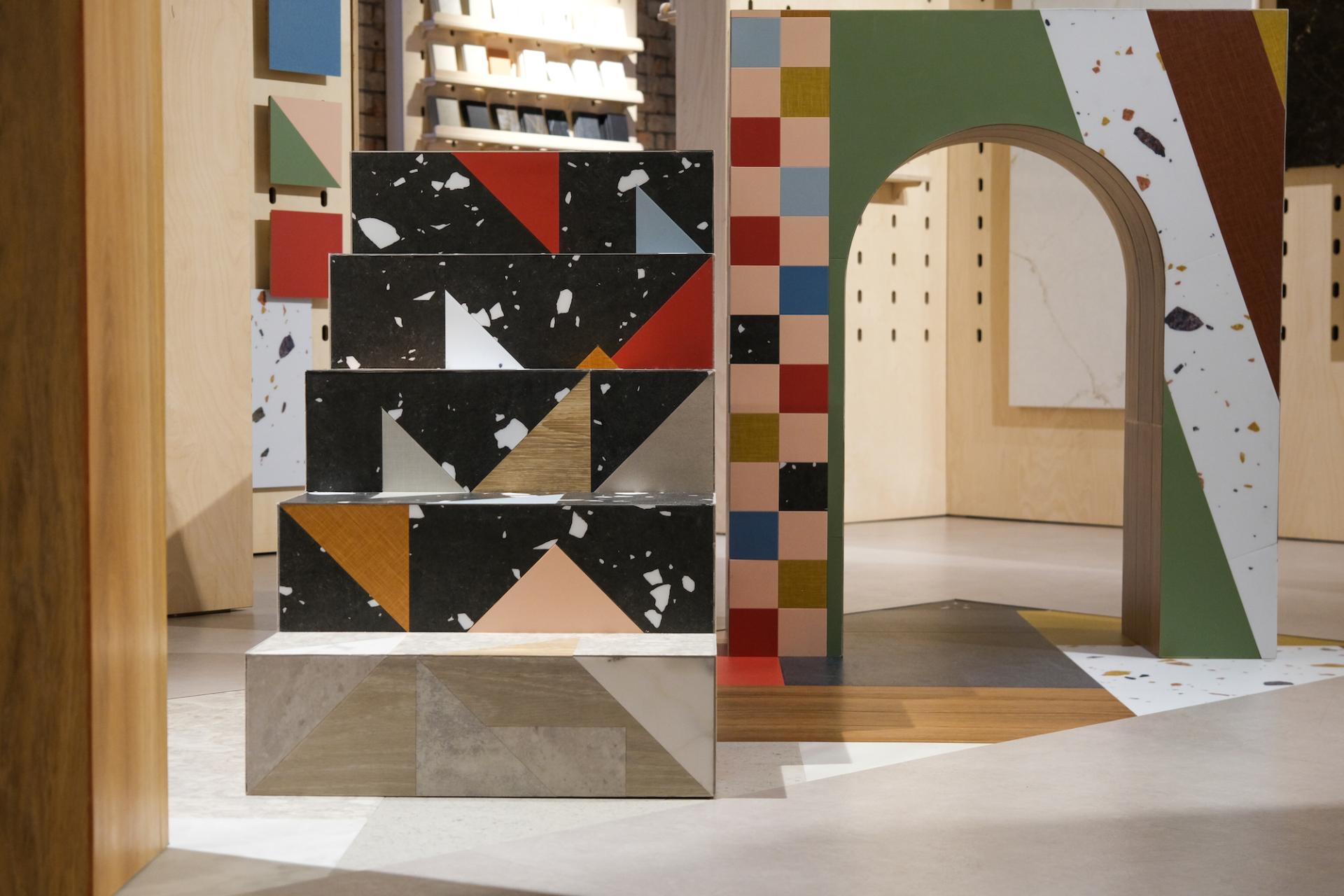
Hyposensitive design: stimulating the senses
In contrast, the other side of the installation is designed to energise and engage. This is a space for those who benefit from higher levels of sensory input. Here, bold geometric patterns, high-contrast flooring designs, and varied textures invite touch and movement. Vibrant tones—reds, oranges, and deep blues—boost sensory stimulation and spark creativity.
The angular arch form signals energy and interaction, representing spaces such as creative breakout zones, gyms, or children’s play areas. This is a zone that celebrates stimulation and invites curiosity through every design detail.
Balanced space: the importance of transition
Connecting the two is a transitional zone—a staircase installation that blends the calm and the bold, demonstrating the need for thoughtful transitions in sensory design. Just as individuals may move between sensory states throughout the day, spaces should be designed to ease these shifts.
Here, the flooring subtly changes step-by-step, visually and texturally moving from soft and muted to bold and dynamic. It’s both a practical and metaphorical bridge, highlighting how hallways, corridors, and thresholds can be used to manage sensory flow and improve the user experience.
Designing with purpose
This installation isn’t just a visual showcase—it’s a conversation starter. Each zone features key talking points to help designers, specifiers, and visitors better understand the impact of materials, form, and colour in neuro-inclusive spaces. It reinforces Karndean’s role not just as flooring specialists, but as a support network for professionals who want to embed inclusive, sensory-aware design into their practice.
By thinking about flooring as more than just a surface—by treating it as a powerful design tool—Karndean's message is that it can help create spaces that allow every individual to thrive, whether they seek calm, stimulation, or something in between.
See the installation for yourself at Material Source Studio Manchester, where Karndean is a Partner.

In association with
At Karndean, we see flooring differently. We travel the world in our quest to bring you exceptional floors that inspire and delight.



