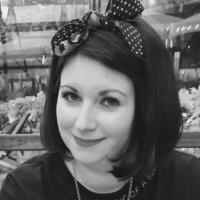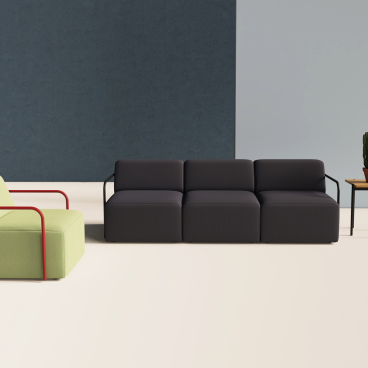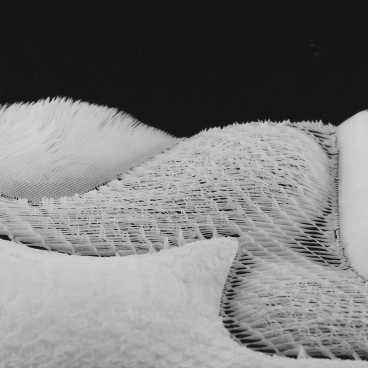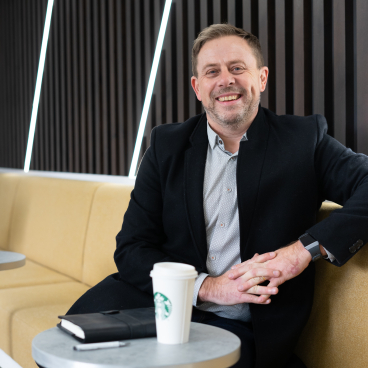Louise Grimes & Stephanie Taylor of M1NT Studio on the high street's revival, urban tech and why it's who you know.
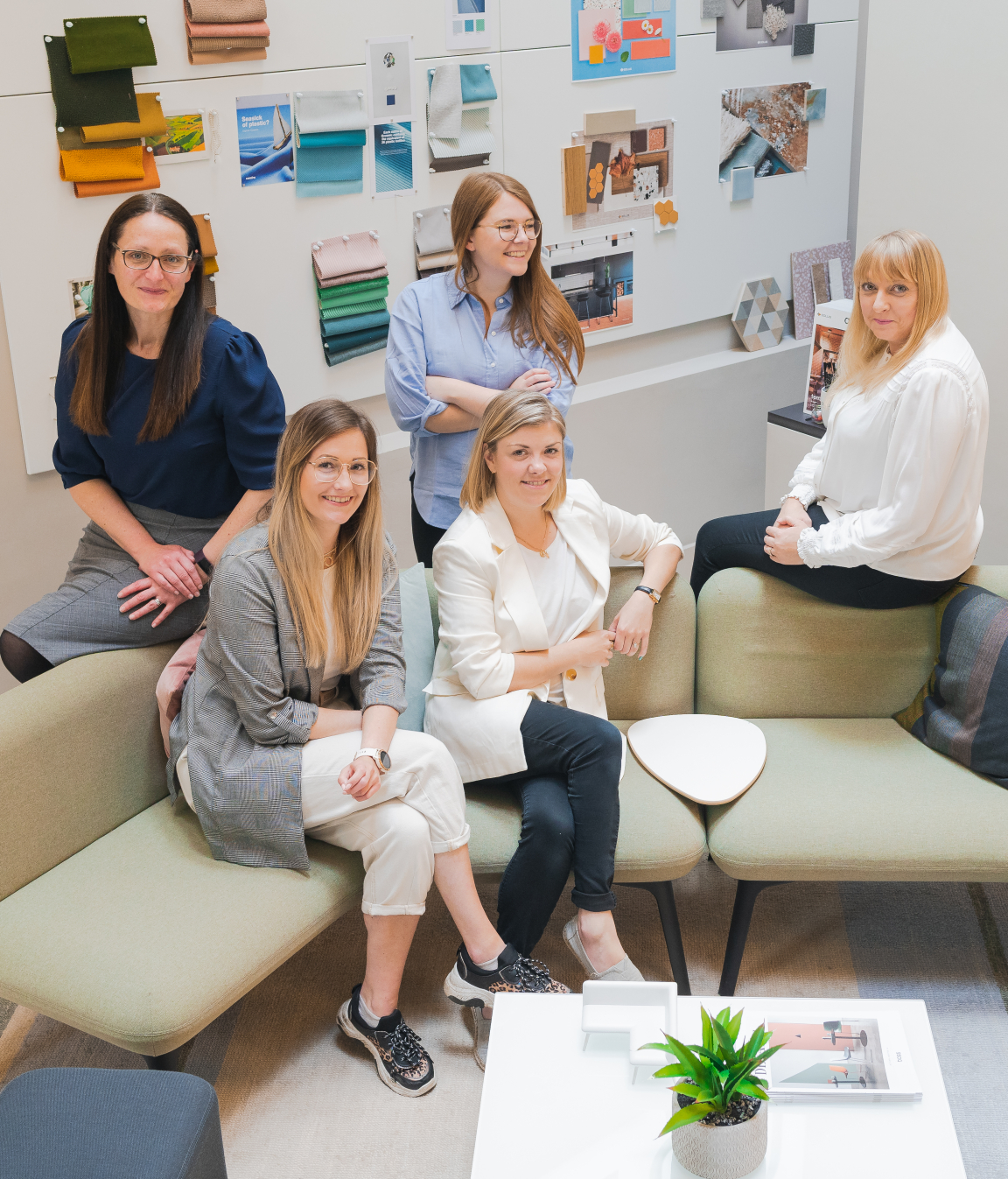
Credit: bmr visuals photography
M1NT Studio is a Manchester based interior design company and architectural design studio that creates purposeful spaces.
Specialising in the workplace, retail, hospitality & accommodation sectors, the expert team carefully listens, collaborates and develops client briefs into truly engaging experiential and productive environments. With just two years under its belt, the business has gone from strength-to-strength. Despite starting in lockdown, the team has already worked on a range of projects for a roster of global firms.
It was a delight to welcome directors Louise Grimes and Stephanie Taylor to the Studio for a chat recently. Our conversation went from advances in automotive technology to the future of retail via a quick pitstop at colour trends and material selection. Read on to be inspired...
Firstly, can you please introduce us to M1NT Studio?
Louise: "We're a team of interior designers that worked together in a large architectural practice. And then during Covid, a client of ours stopped any interior work for two years. So we all started working individually. We then all met up and realised that, actually, we missed working together. After being approached on LinkedIn by some of our past clients about potential projects we decided to team up. And within two-days, we had a company logo and a brand, despite still being in lockdown. After that we made some noise on social media and contacted our networks to let them know we'd set up, and it all continued from there.
"We started with being quite heavily involved in retail, with three national companies as clients, and since then two other global companies too, so that side of things has really taken off. It's exciting to see where it will go in the future. Coming out of Covid, we also became involved in lots of residential projects because of people wanting to improve their homes after spending so much time in them.
"Commercial projects are gaining momentum too. Hospitality has been slow coming out of the pandemic, but with so much competition out there, we're looking at what will bring people out of their homes. We can have pretty much anything delivered to our houses now, so we're helping clients explore which environments will bring people out into the city centres."
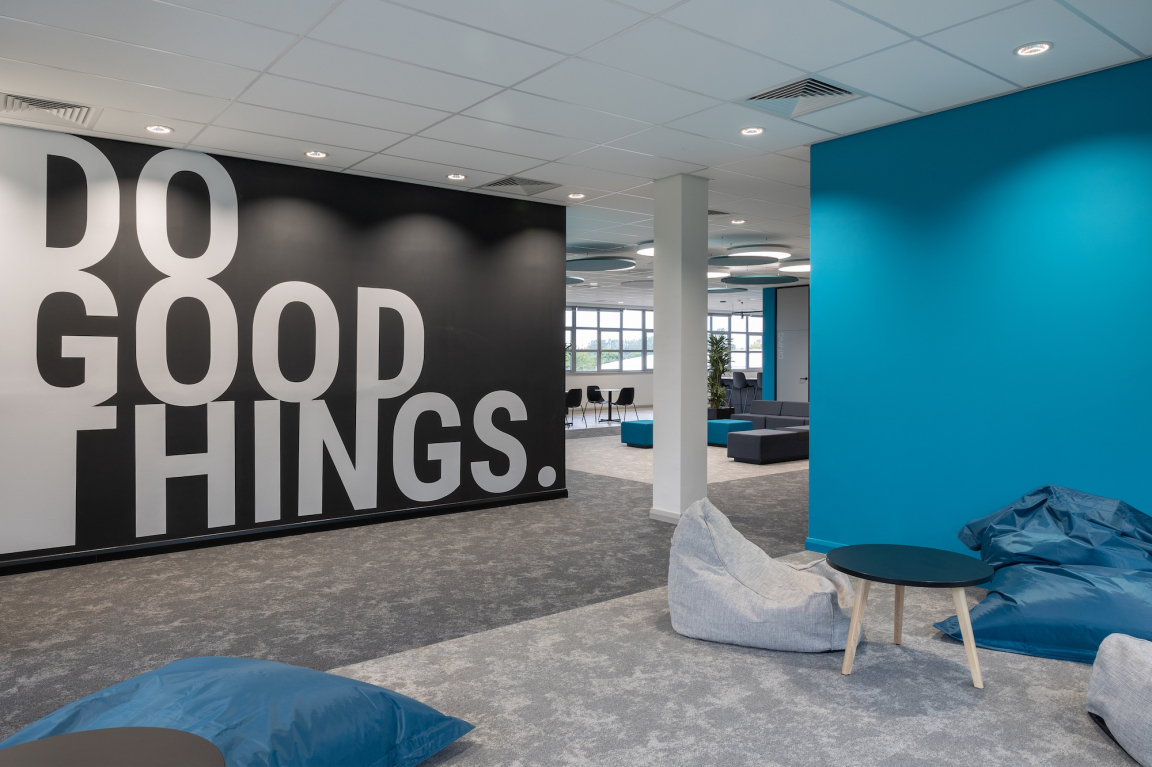
Credit: Fish 2 Photography
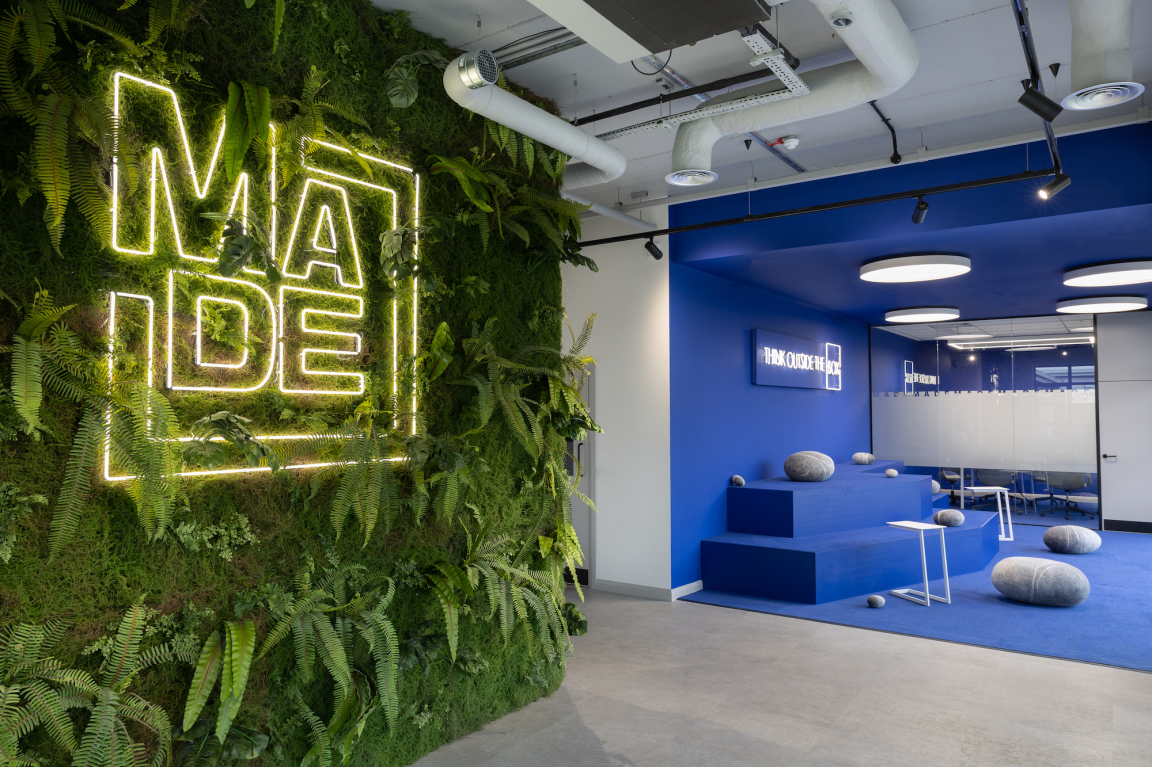
Credit: Fish 2 Photography
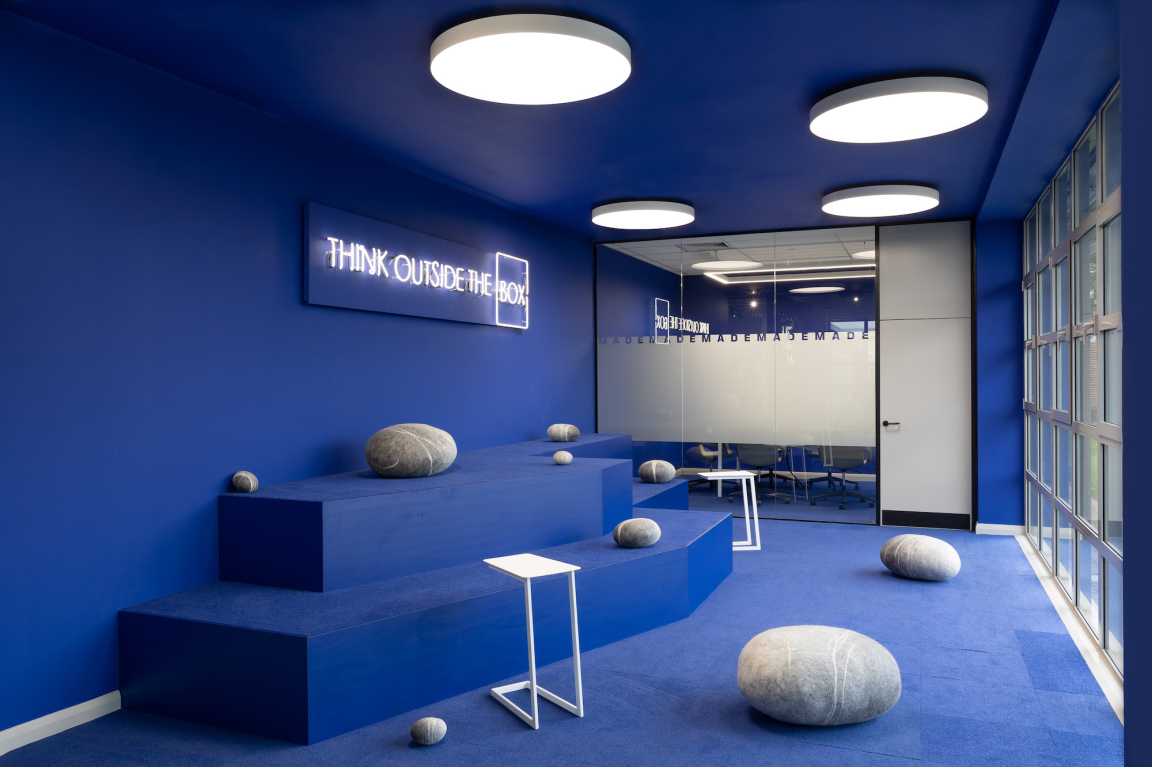
Credit: Fish 2 Photography
It's interesting you have such a focus on retail - there's ongoing debate around the death of the highstreet and how we encourage people back to shopping in-store. What are your views around this?
Louise: "Initially the retailers we started out with have been homeware and DIY related, and we're trying to optimise existing stores while moving into new smaller high street convenience stores. At the same time, we're offering home delivery and click and collect, but people still want to be able to browse in a physical location too. So really, they need to be all things to all people. Hit customers where they're active. We've seen with a high end women's fashion brand we work with who started with an online presence only, that they're now moving into offline designer outlets.
"With bigger stores, we're seeing them become destinations - they've got restaurants, garden centres, events - they offer a full day out, an experience."
So when a brief lands, how do you approach it?
Louise: "I think the most exciting thing is getting to know the client. We'll go and have a meeting, and we'll see the space. We'll get to understand how they work, and how they want to work in the future. And then we'll analyse what they're doing now and where they want to be, and find the best solutions to facilitate it with the right environment. A lot of it, especially with commercial, is not about educating but about listening and then offering solutions. Letting them know there are other ways of working that don't involve being tethered to a desk just because you've got 100 employees, for example."
Stephanie: "A lot of the clients we work with have come through others where we've been recommended, and that's fanning out. We're starting to see the rewards of the way we work. We're very open, very transparent, we align our work strategies with the plan of work so we can offer end to end solutions. Sometimes it's just concepts, and other times we partner with fit out and do the full scope. We align ourselves with the latest planning and building standards, and sustainability is always at the forefront. Our clients know exactly what they're going to get, when they're going to get it, and how it will be delivered."
Spaces like Material Source Studio have been invaluable to us. They've opened our eyes to what's out there and allowed us to advise our clients on what they could do, whether that's hospitality or workplace - Louise
Do you think there's been more of a shift towards hybrid working post pandemic?
Louise: "I've heard it both ways from peers - some forced into the office almost full time and others unable to go back on certain days because there isn't enough space. I think it's about giving people the choice. A one stop shop doesn't fit all. Ultimately spaces should be task driven, and it's about the end user and what they want to get out of the building around them."
We've touched on the importance of sustainability, but how do you go about making your material and product choices?
Louise: "It's a clean slate for every project. We don't have alliances with suppliers. We look at each project afresh and try to think of the most practical, suitable products and finishes for the environment. We've just had a recent project where in one area there would be a lot of heavy machinery. So we had to find supporting materials that were fit for purpose and as sustainable as possible too.
"First and foremost with a project, it's got to be aesthetically pleasing to suit the client's brand and culture. But, ultimately, we've got to be conscious about what we're specifying. We try to choose Cradle to Cradle, plus we're looking at products with longevity. We're not necessarily looking at trends, but products that will stand the test of time. Cost comes into it as well of course.
"We have a client at the moment where we know he's not going to be staying in the premises very long, so we're designing in reversible construction and flexible products so he can take them with him when he outgrows where he is now."
Focusing in on your recently completed MADE project, can you tell us more?
Stephanie: "We'd worked with the project contractors - FK Restoration - previously on their offices, so had built up a good relationship. When they came to do this job they approached us to support. The client designs state-of-the-art electric vehicles, producing full scale models - they're mind blowing. They're a relatively new company with a lot of fantastic creative minds so we wanted to create a space for them that is bold and dynamic, and that would attract new talent.
"It's a generous space set over three floors and they've only got around 30 employees currently so we had a lot to play with. On the ground floor is a clay milling studio, then there's a design studio on the first floor and a social area on the second floor with table tennis and beanbags."
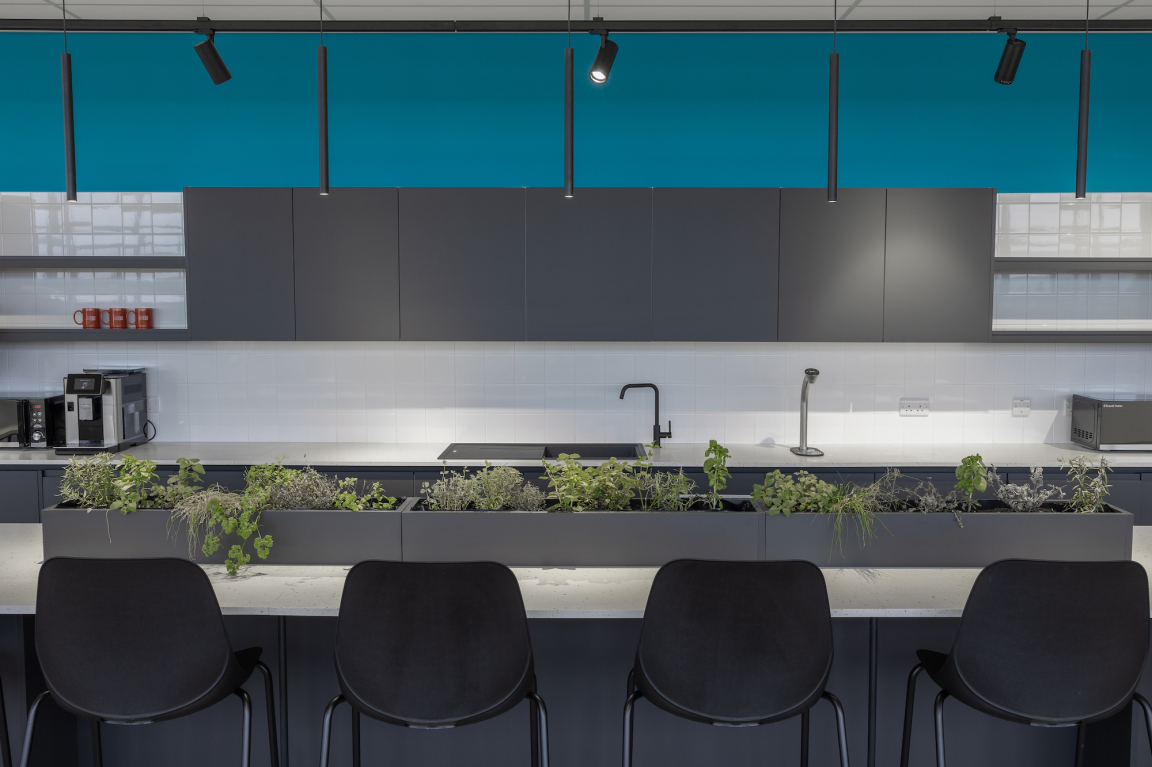
Credit: Fish 2 Photography
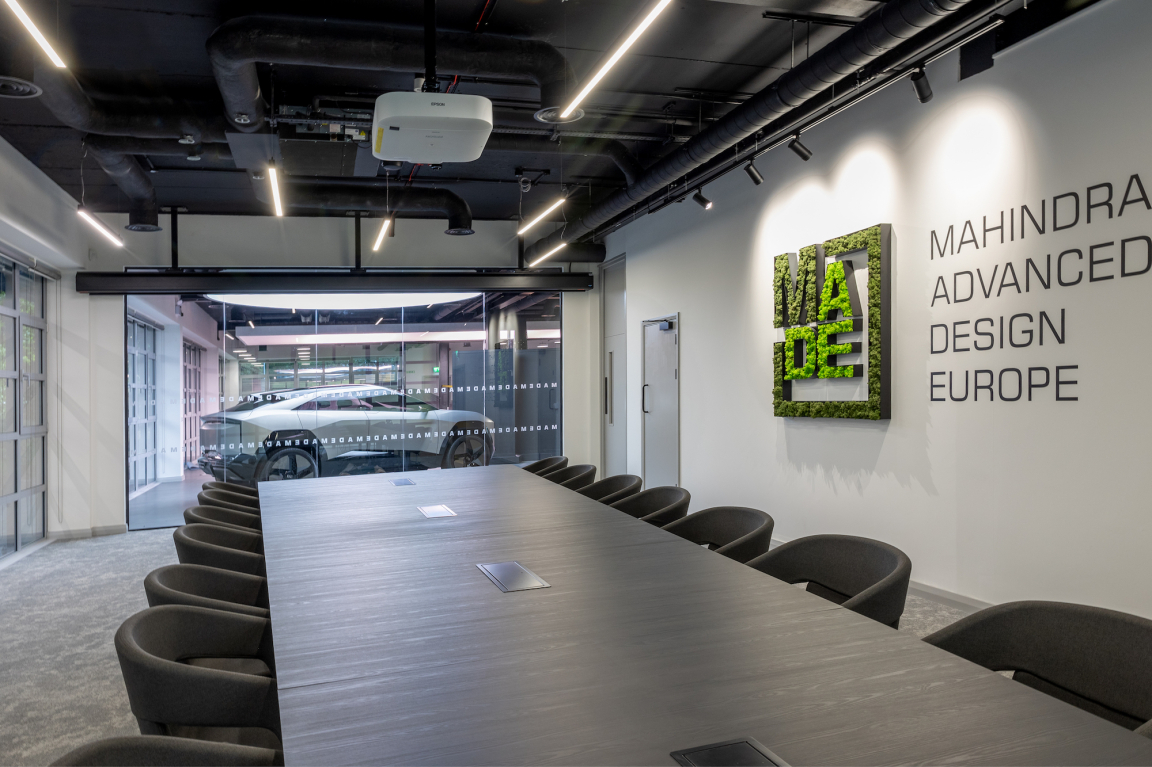
Credit: Fish 2 Photography
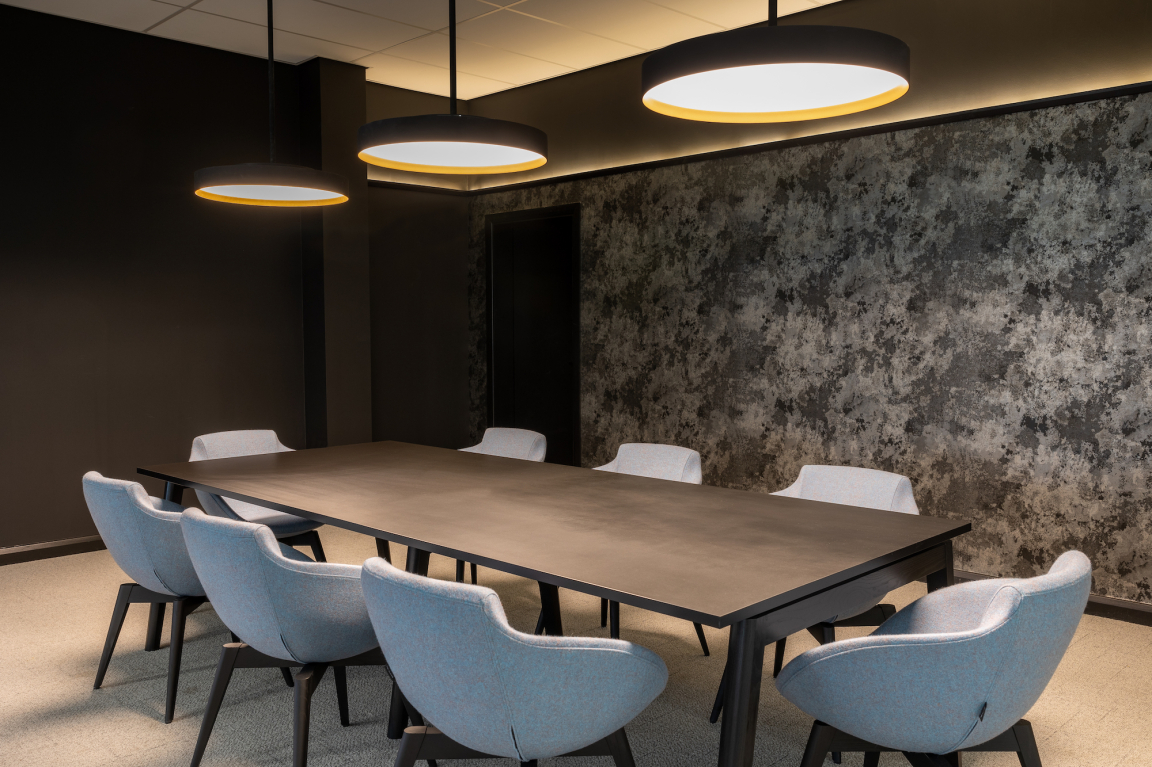
Credit: Fish 2 Photography
Primary colours were used as accents throughout the space - why was the impact of colour so important?
Stephanie: "Red is the main colour in their branding so we wanted to incorporate that throughout to reinforce the brand. On the first floor we used it in blocks to emphasise the feeling of stimulation. And in the clay milling area we used yellow to highlight zones where extra care needed to be taken. On the second floor we used teal to promote reflection and restoration - this is somewhere lots of brainstorming happens, as well as for breaks, so we wanted to support that. In the reception, you've got the deep blue, allowing for a warm up or a cool down post-meeting. It's situated next to the boardroom where meetings with global investors happen.
"The boardroom also encompasses a 5-metre retractable projector screen so life size models of cars can be digitally presented. Then after the presentation, the screen retracts and it reveals the actual clay model behind on a turntable. We worked closely with a lighting designer to illuminate this space, allowing the temperature and brightness to be completely customised so the materials and finishes can be accurately viewed. We also took a section of external partitioning away and put in a door so the clay models can be taken out into an external viewing garden. So there's a fully immersive experience to be had.
"On a smaller scale, we've ensured international plug sockets to suit people coming in from all over the world. It's user friendly for everyone. And aesthetically there's lots of affirmations and neon. It's a bold concept.
"Since the design completed, the client has used images of their space in their recruitment drive on LinkedIn i.e. this is the type of environment you get to work in. So it's really nice to see it being enjoyed."
Can you tell us more about how you worked on some of the more technical elements involved in the project?
Stephanie: "In the clay milling department, they have two tracks around 14 metres long and they use CAD to design the full life-sized cars which are then sculpted out of clay. The finished models are extremely heavy so we worked closely with ITP Group to make sure everything was designed to fit around the sculpting arms and turntable.
"We spoke to a few specialists for advice on the best materials to use, as well as the clay milling provider, and they recommended some products that suited our yellow colour palette. Because the client has such attention to detail, we had to be very particular about the colourisation of the floor, walls and ceiling - we collaborated closely with them."
Elsewhere are there any particular trends/materials/designers you feel inspired by currently?
Louise: "I like to be inspired by the authenticity of artisans, and to push the boundaries of a material. For the MADE project, we opted to use real neon signage. We went to the workshop and saw how it was made to truly get a sense of the craftsmanship. It's the same with furniture. We're always on the lookout for inventive new materials and systems, and like to use them in different ways."
Stephanie: "We like getting out and about to events and exhibitions, such as the degree show at Manchester School of Art - the student's work was so inspiring - they're the future of our sector."
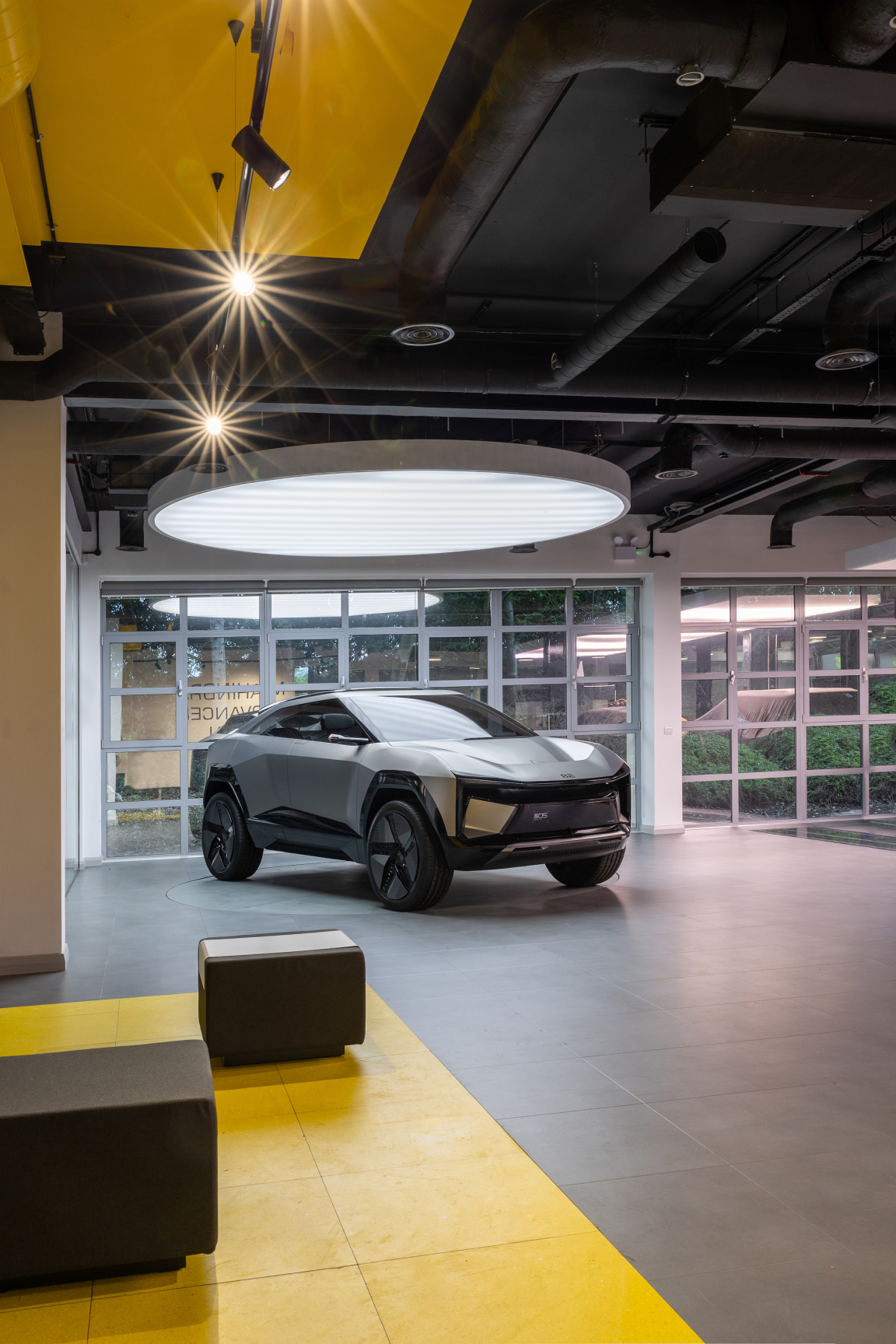
Credit: Fish 2 Photography
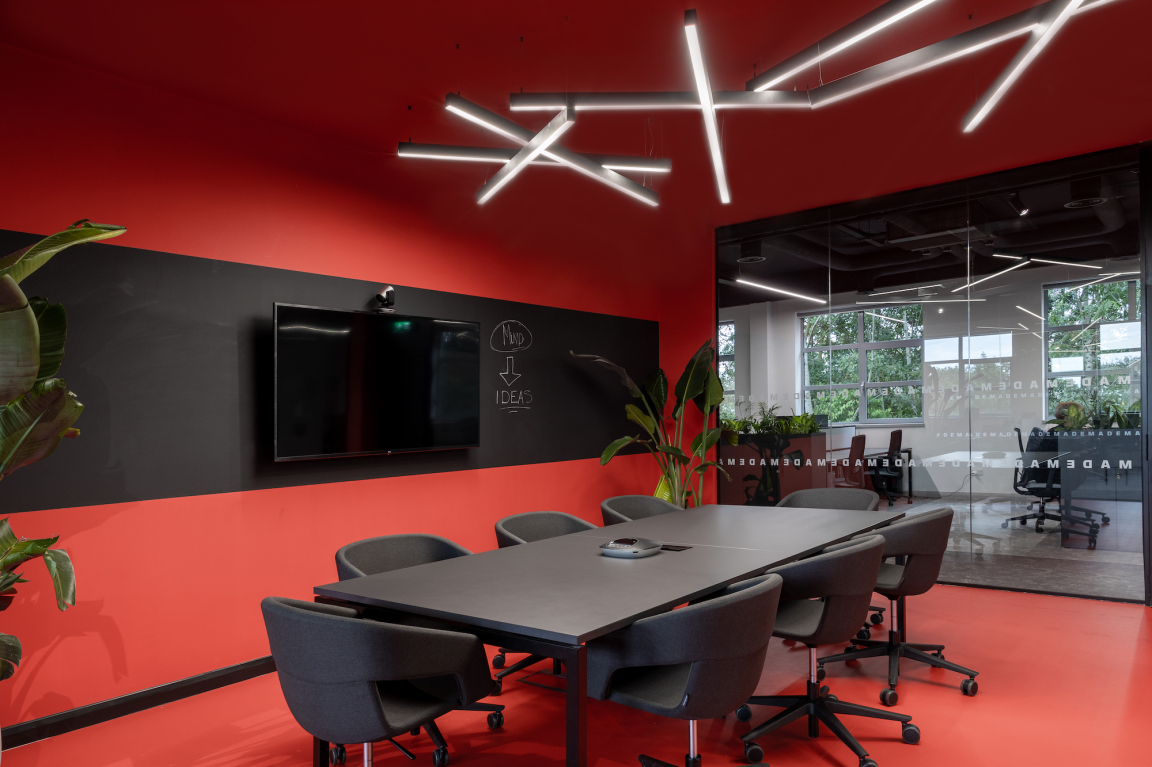
Credit: Fish 2 Photography
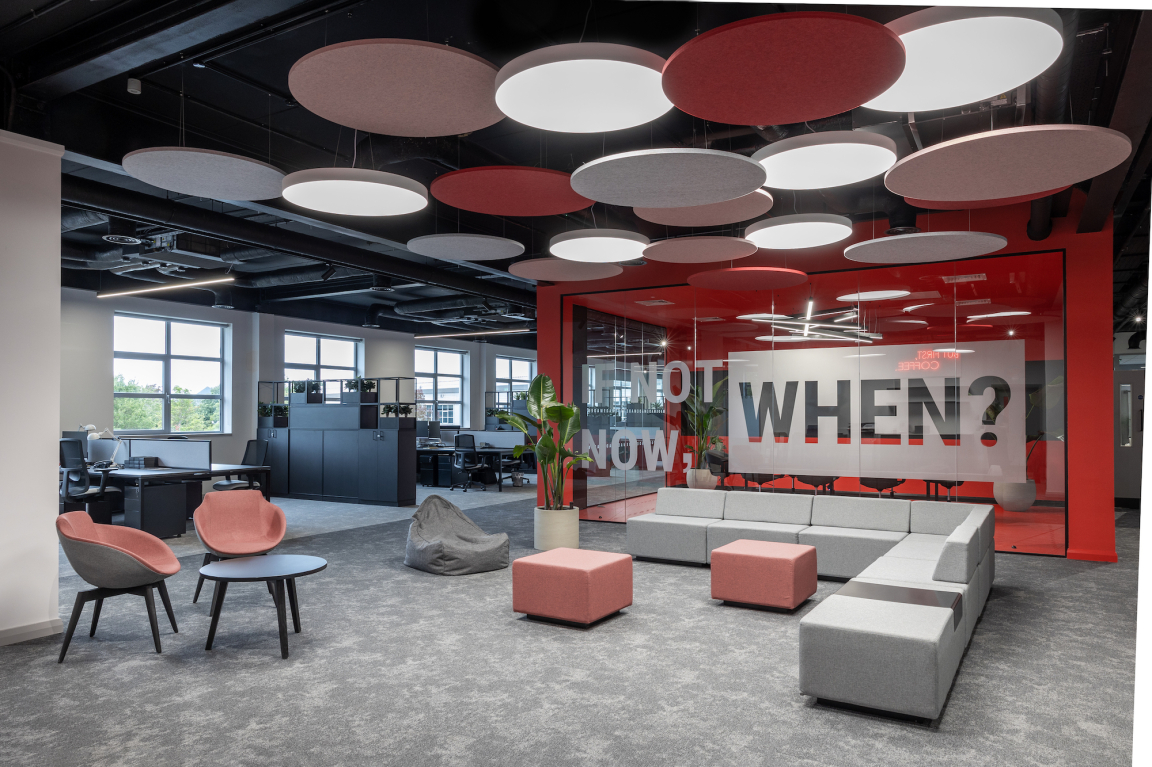
Credit: Fish 2 Photography
And finally, what’s next for M1NT Studio?
Louise: "We're nurturing relationships with global clients, taking on more commercial work, more retail roll outs, plus hospitality too. We're also looking at how we can give back to our local community. As part of this we're supporting a charity in rethinking its workspace. We've just turned two, so we're focusing on our business development too. There's lots bubbling away for the new year!"


