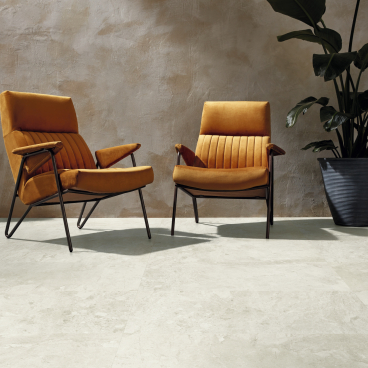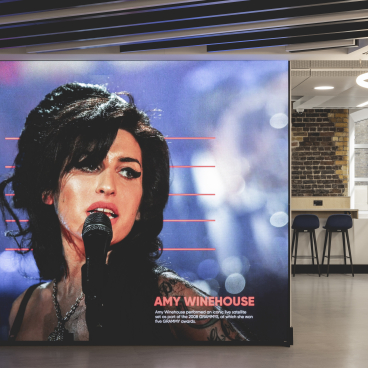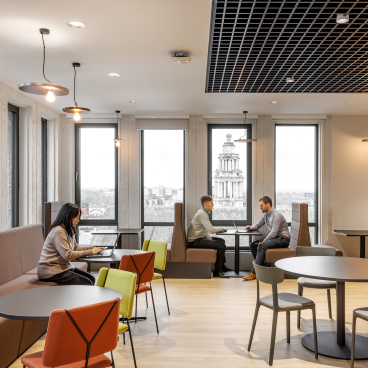New Bailey Street welcomes Eden: A new benchmark in sustainable architecture and inner-city biodiversity.
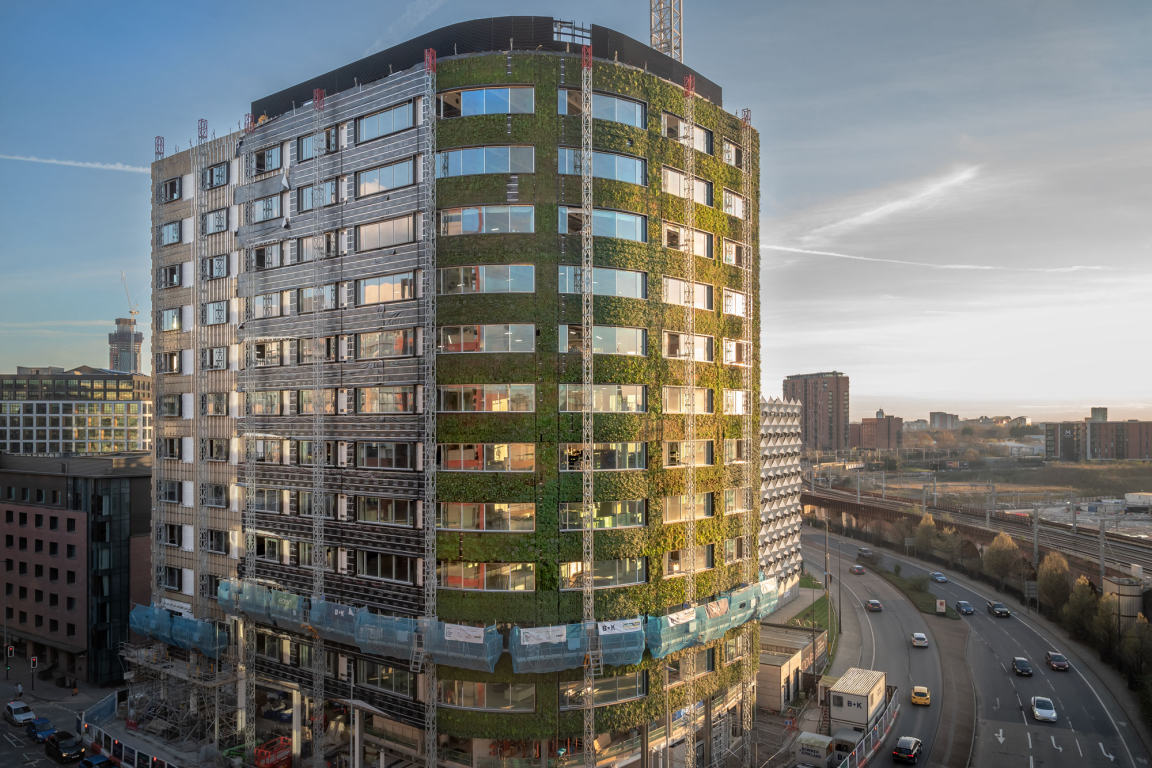
Manchester is teeming with new developments, catering to the mass influx of people keen to call the capital of the North home. Currently in seed on Manchester’s skyline is Eden - the brand-new green office breaking ground as Europe’s largest living and breathing façade.
Moseying through the city, it’s difficult not to marvel at this horticulture intervention presently underway in Salford, set to restore biodiversity to this New Bailey build.
The pioneering 12-storey workplace development is designed to meet the UK Green Building Council net-zero carbon in operation targets, using the Design for Performance standard.
The project was brought to fruition by the English Cities Fund, (ECF), a joint venture between nationwide place-maker, Muse, as well as Legal & General and Homes England. Their green-fingered approach to construction champions Eden to be all the more greener and cleaner than other office developments.
Its bejewelled feature is its living façade. Set to be home to 350,000 plants, the vertically planted structure will nurture inhabiting species, delivering a 174% net gain in local biodiversity. It has been carefully planted with species of flora specifically selected either for their ability to mitigate air pollution or for being rich in pollinators.
Bird boxes and bug hotels are dotted around the exterior to accommodate a range of wildlife, and rainwater will be harvested from the roof to keep Eden green. Designed to have colour all year round, the living wall will cover a surface area of approximately 3,300m2.
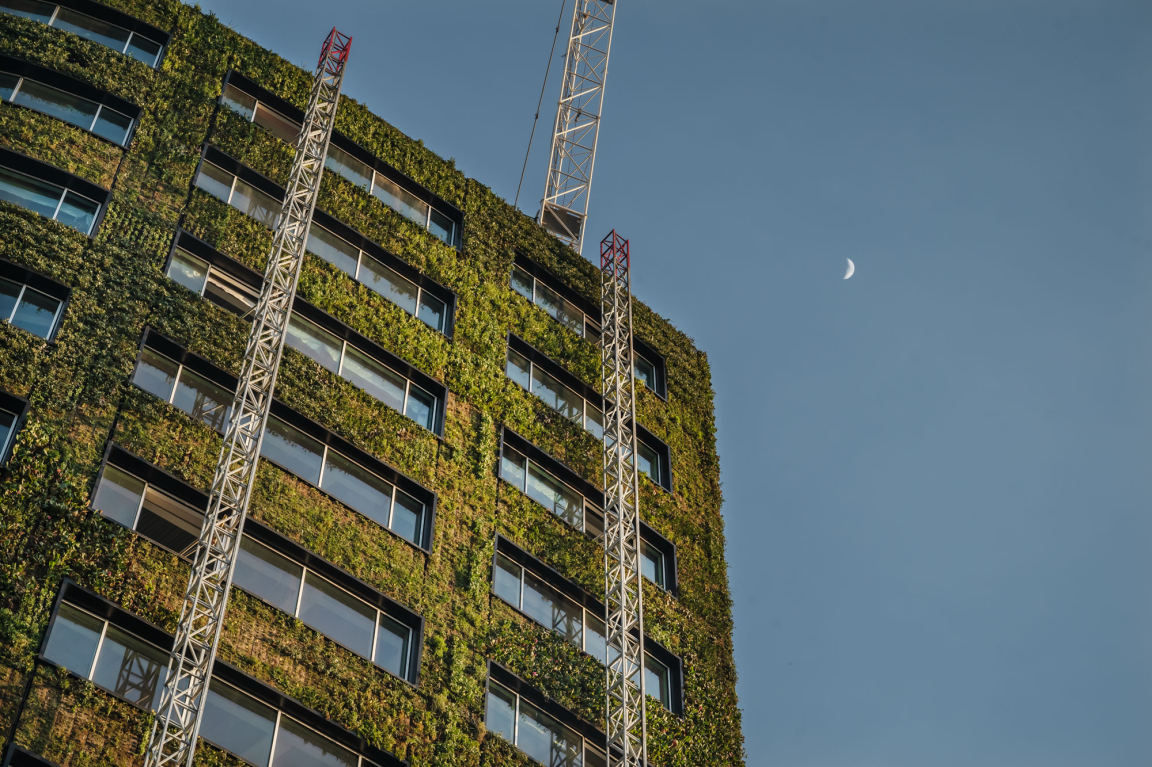
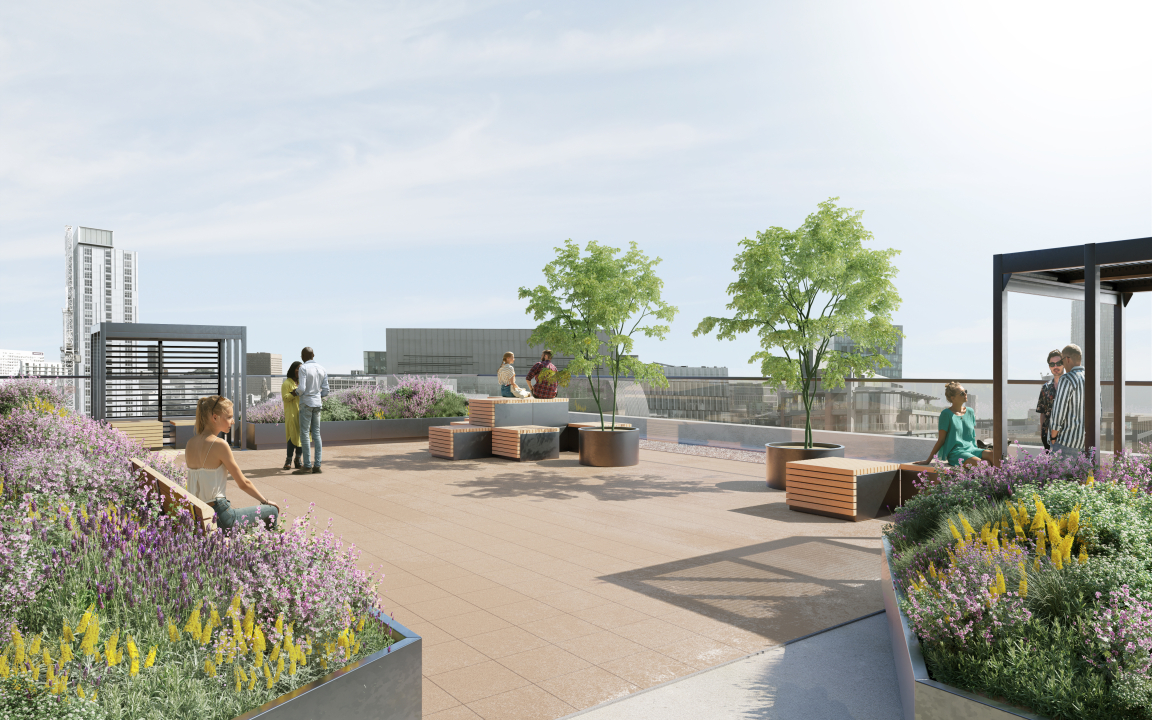
As well as being home to Europe’s largest living wall, the project also surpasses the highest of sustainability requirements and legislation. During the initial phase of the scheme’s inception, partners undertook early-stage, whole-life, and upfront embodied carbon assessments to eliminate waste and reduce the building’s whole carbon footprint.
The development has been designed using the UK Green Building Council’s 2030-2035 operational energy targets and in accordance with WELL building standards. Furthermore, it is one of a small number of LETI (London Energy Transformation Initiative) pioneering projects, and is set to secure a prized BREEAM Outstanding rating.
Perhaps most impressively, Eden has also achieved a NABERS Design Reviewed Target rating of 5.5 stars – the joint highest rating for a construction project in the UK. NABERS provides a rating for the energy efficiency of offices, with no building in the UK able to boast a higher rating.
Sustainable materials have been specified throughout Eden where possible. Starting with recycled steel for reinforcement, 40% cement replacement for the substructure and 30% cement replacement for the superstructure. The results are Eden reducing its upfront embodied carbon intensity down to 662kgCO2/m2, compared with over 1100kgCO2/m2 for a typical development of this type.
Furthermore, the reception will feature a recycled gym floor; speckled with coloured tapes, the material was reclaimed from the University of Central Lancashire. The recycled raised access flooring is also recycled, sourced from a building no longer in use.
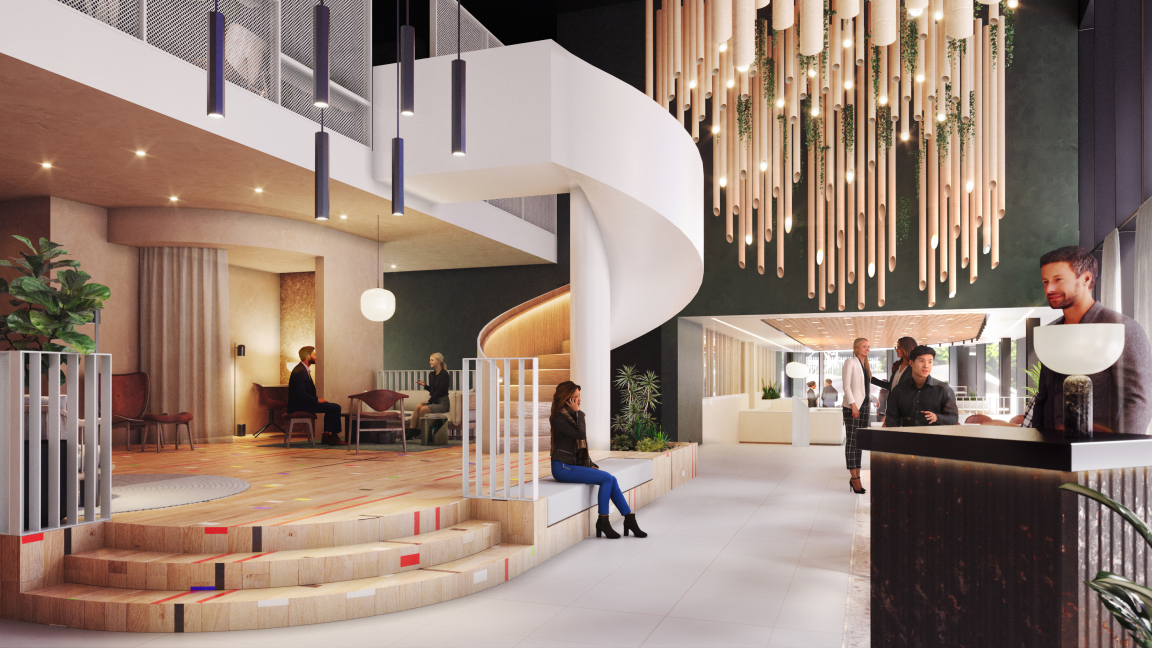
Its green credentials branch further than its technical achievements. There are also a plethora of practical elements that will further support the occupiers of Eden, whilst it runs solely off renewable electricity.
Air source heat pumps have been installed to provide low-carbon heating, hot water and cooling. The insulation has been upgraded in line with the Passivhaus standard and photovoltaic panels (panels installed for the conversion of thermal energy into electricity), helping to power Eden with renewables. Enhanced fresh air rates and CO2 sensors deliver occupants optimal air quality, which in turn aids productivity and cognitive function. Energy efficient lifts and LED lights have been fitted throughout. Combined, all these features help to reduce running costs.
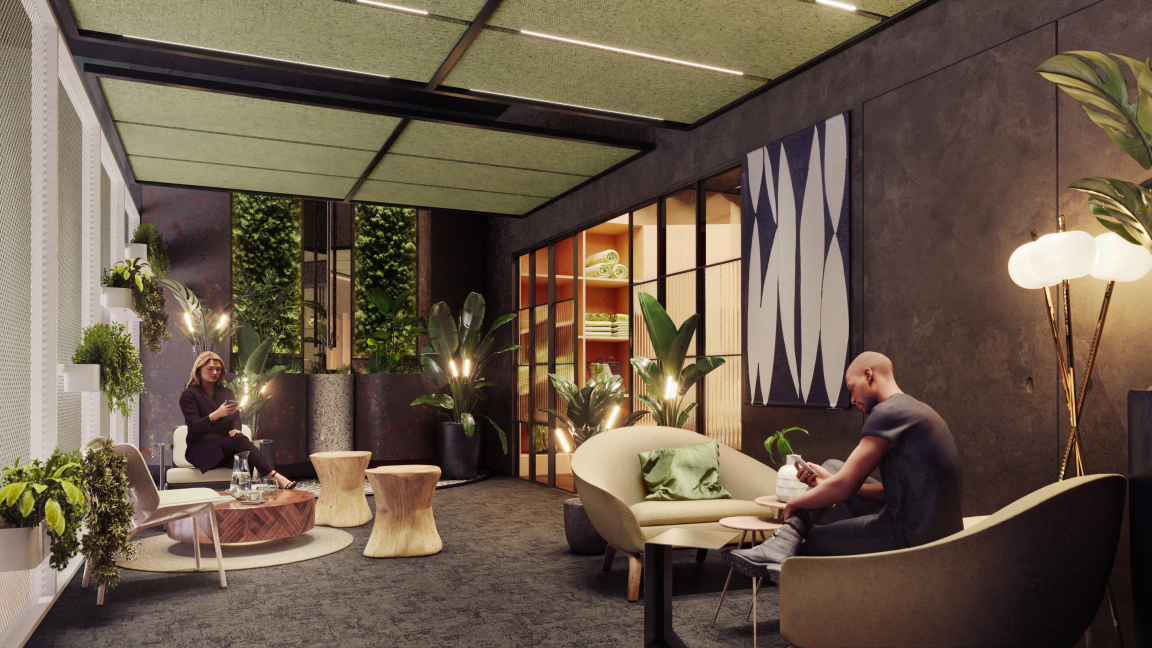
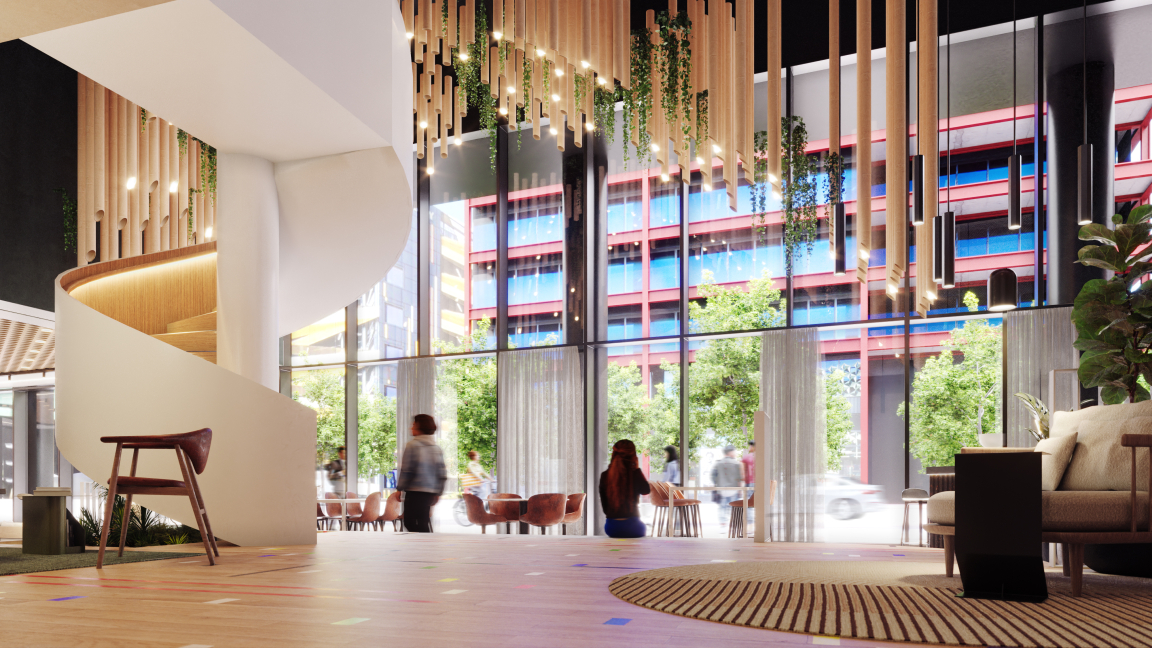
Finally, user experience has been heavily considered throughout the build in effort to cultivate community and extracurricular activity amongst its occupants. A high-quality cycle hub and shower facilities have been incorporated to facilitate and promote active lifestyles. Opportunities for mindfulness and quiet time have also been designed in with yoga and contemplation rooms. A spectacular roof terrace with panoramic views provide an eye-catching space for informal meetings and leisure time.
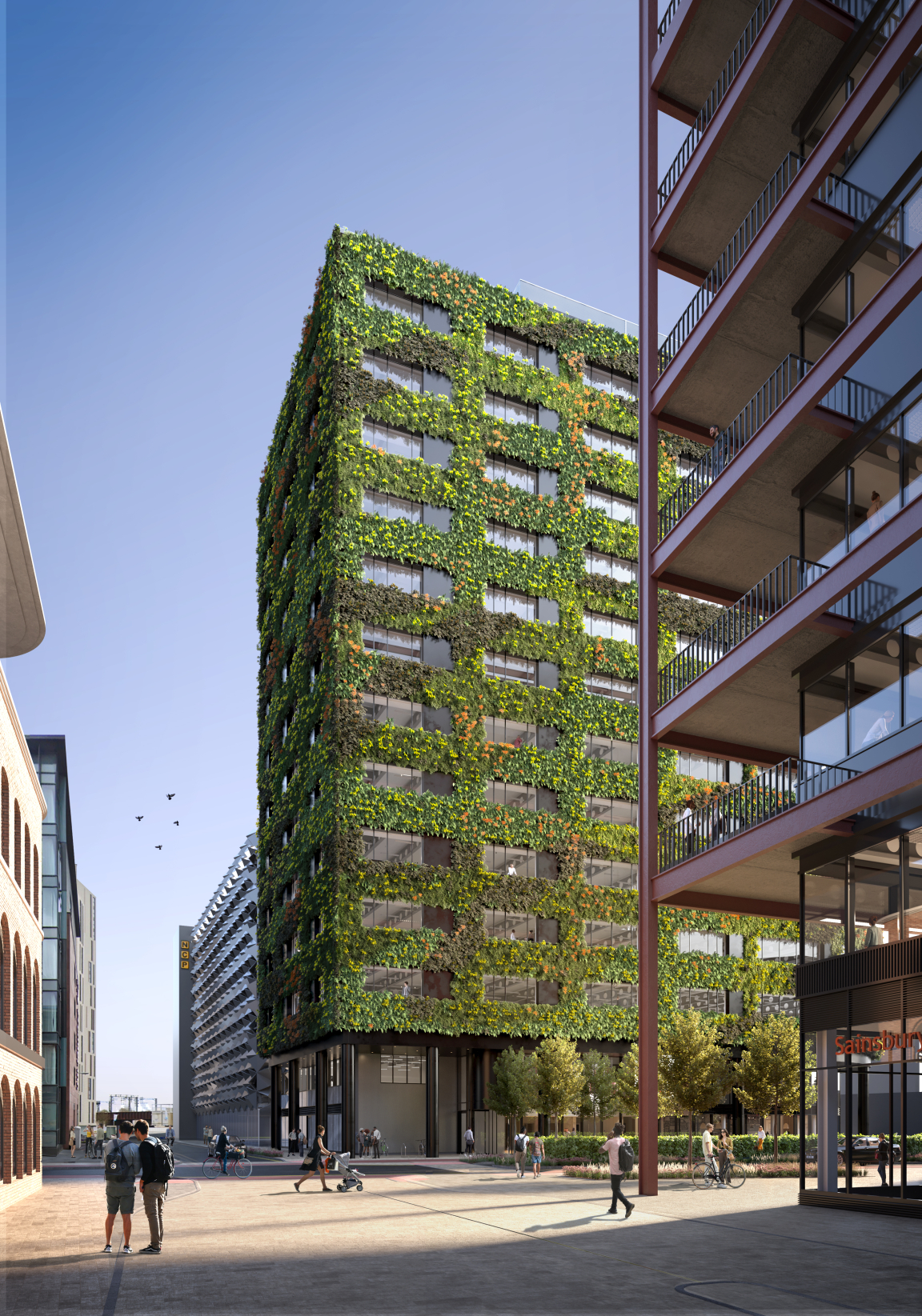
If you would like to find out more about this trailblazing project of the North, click here



