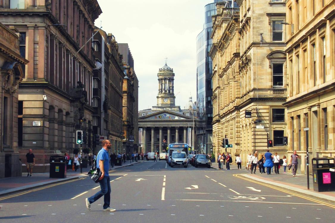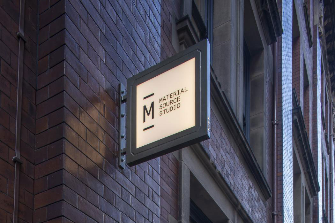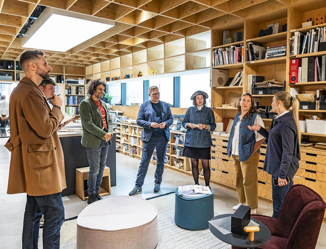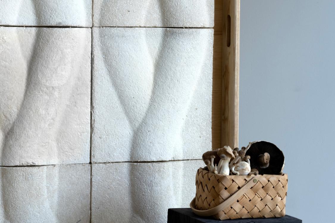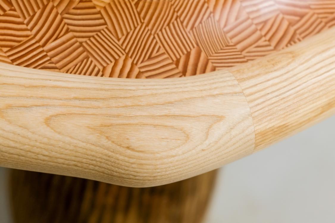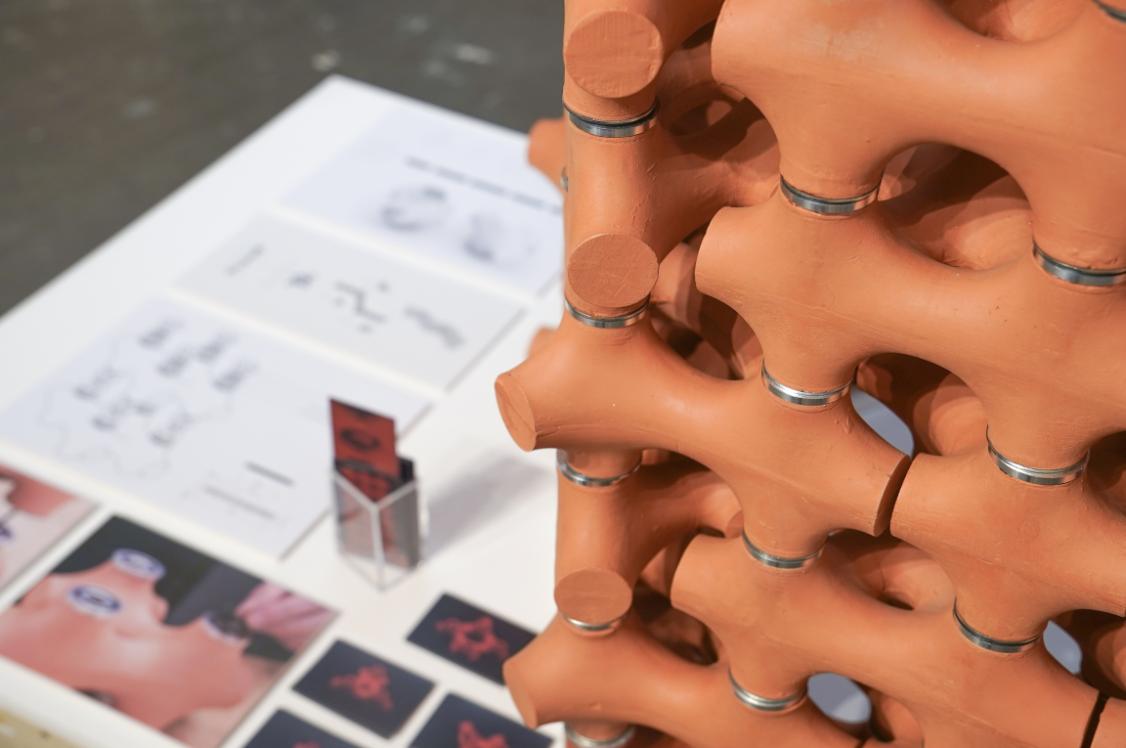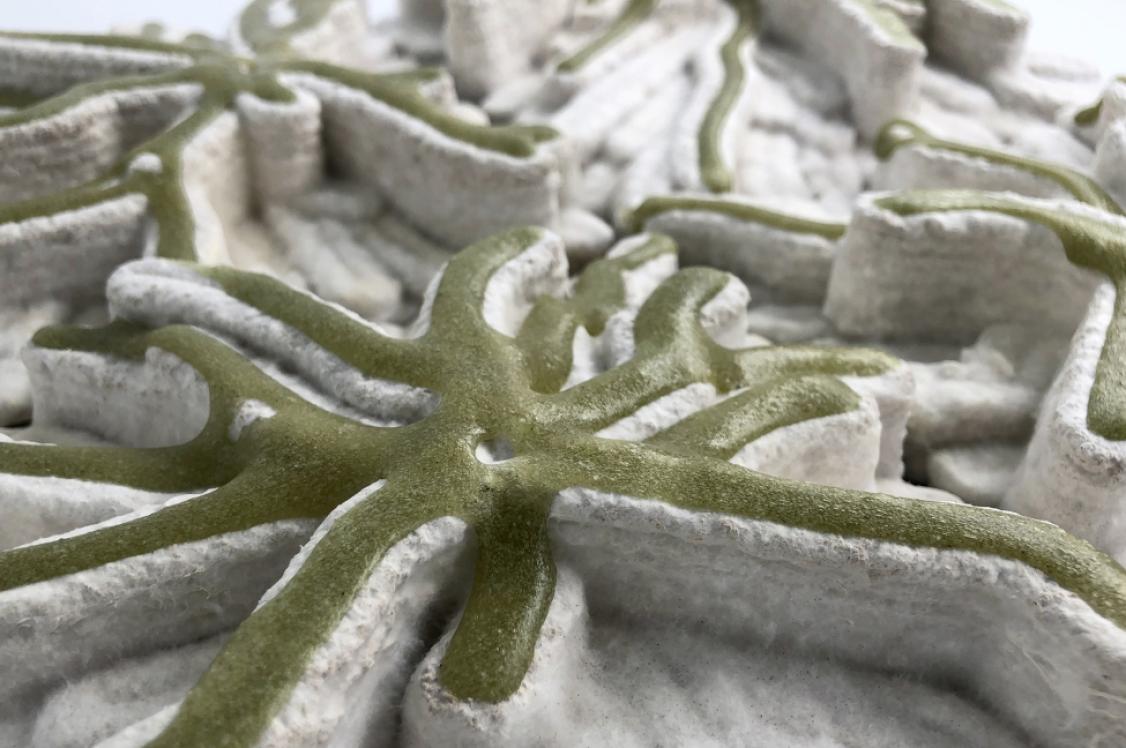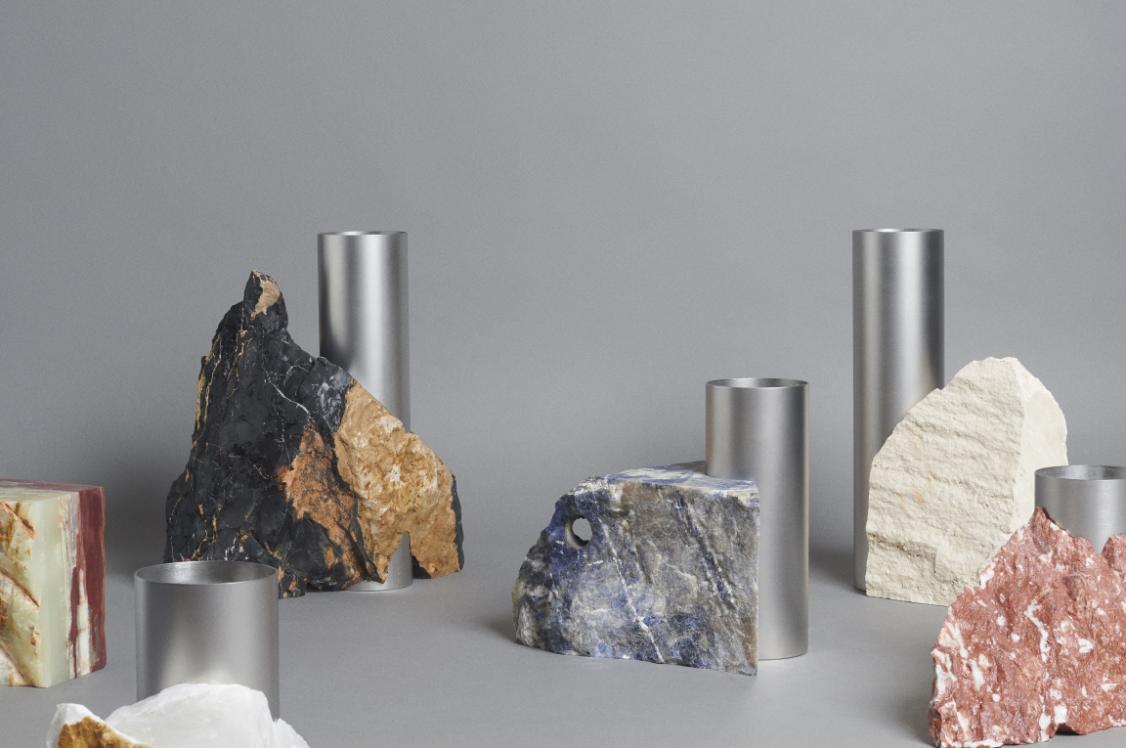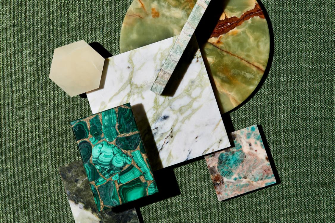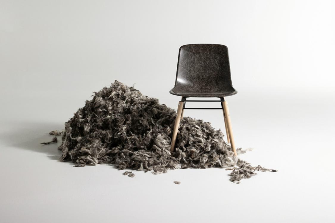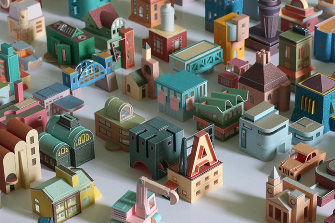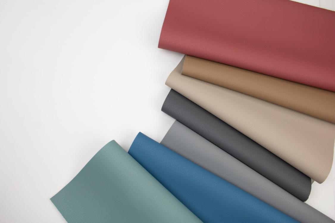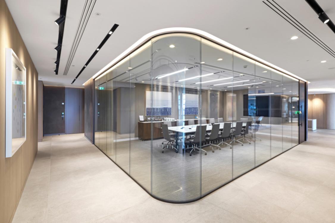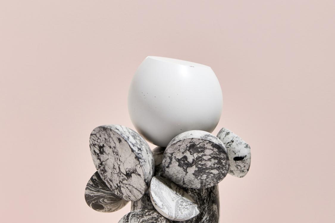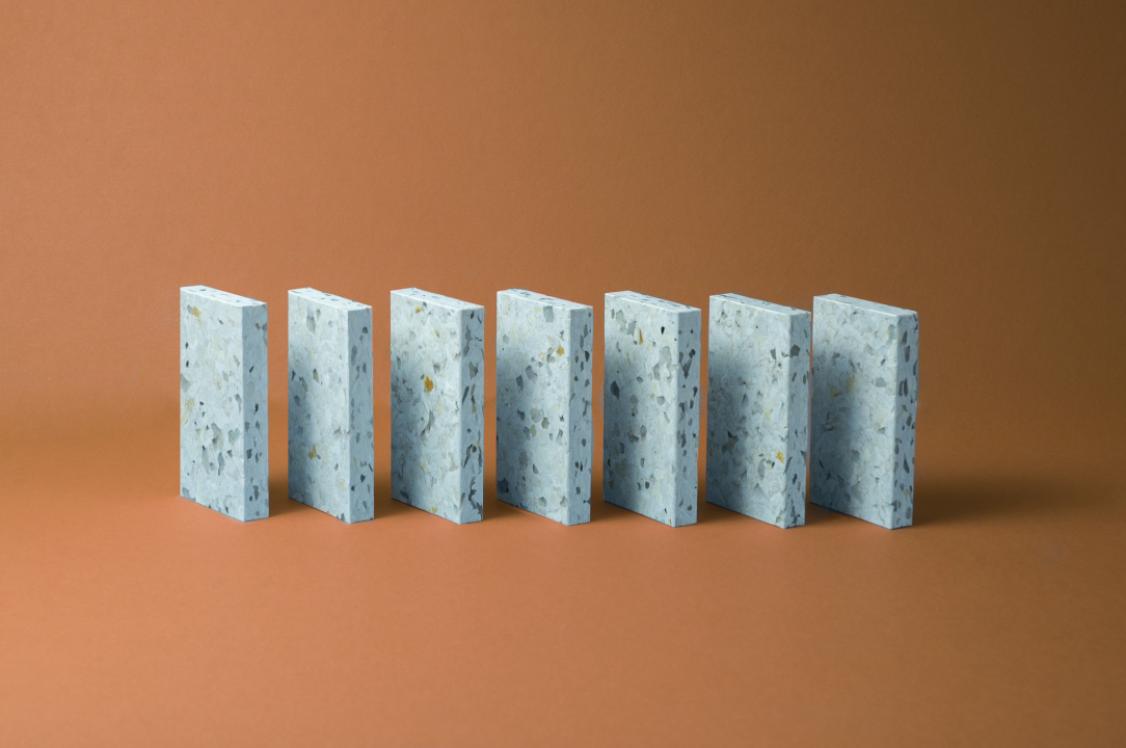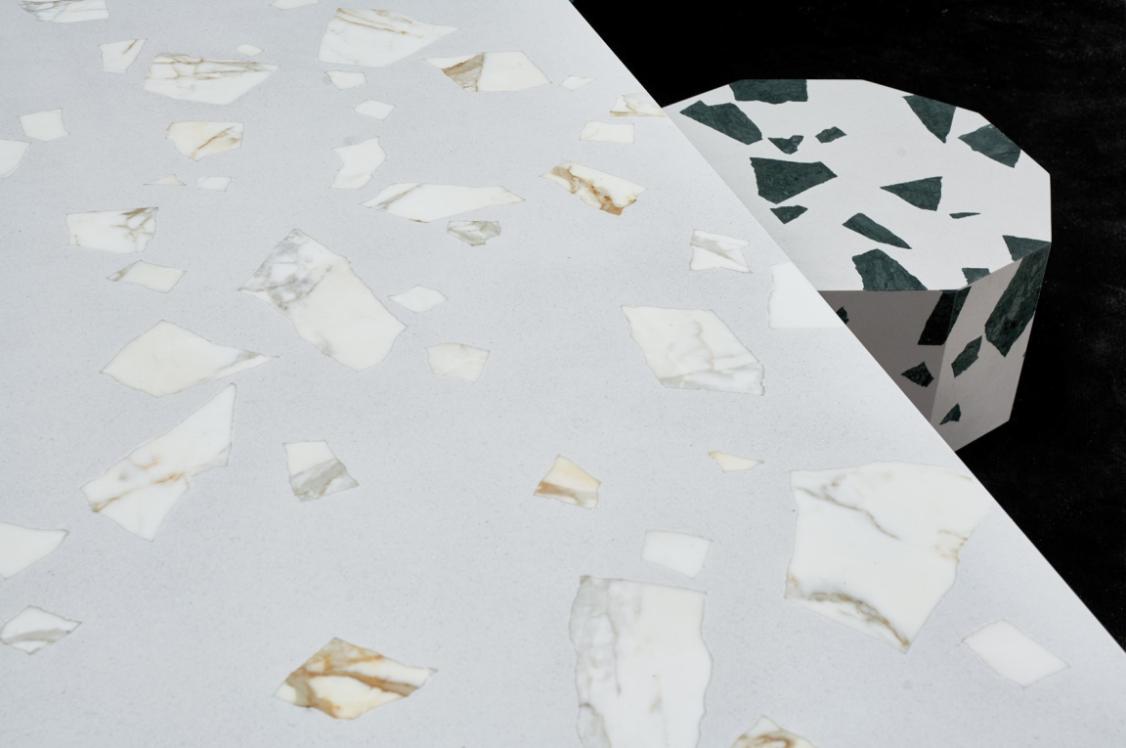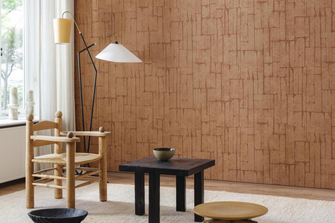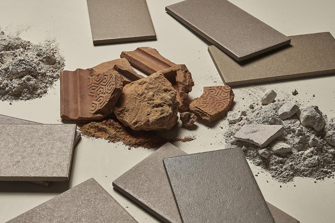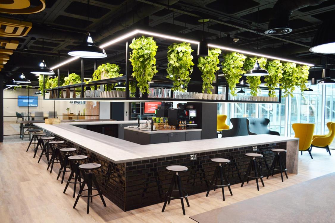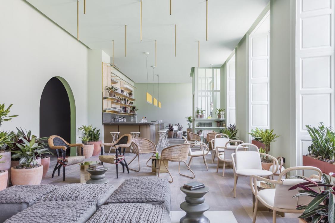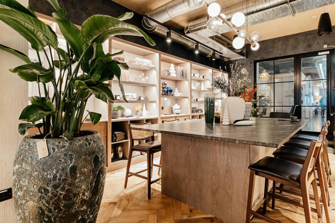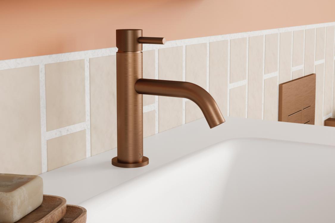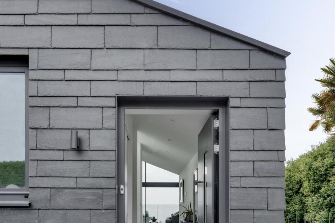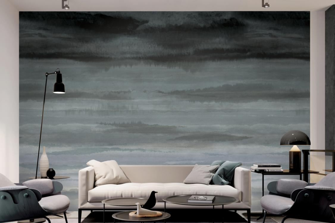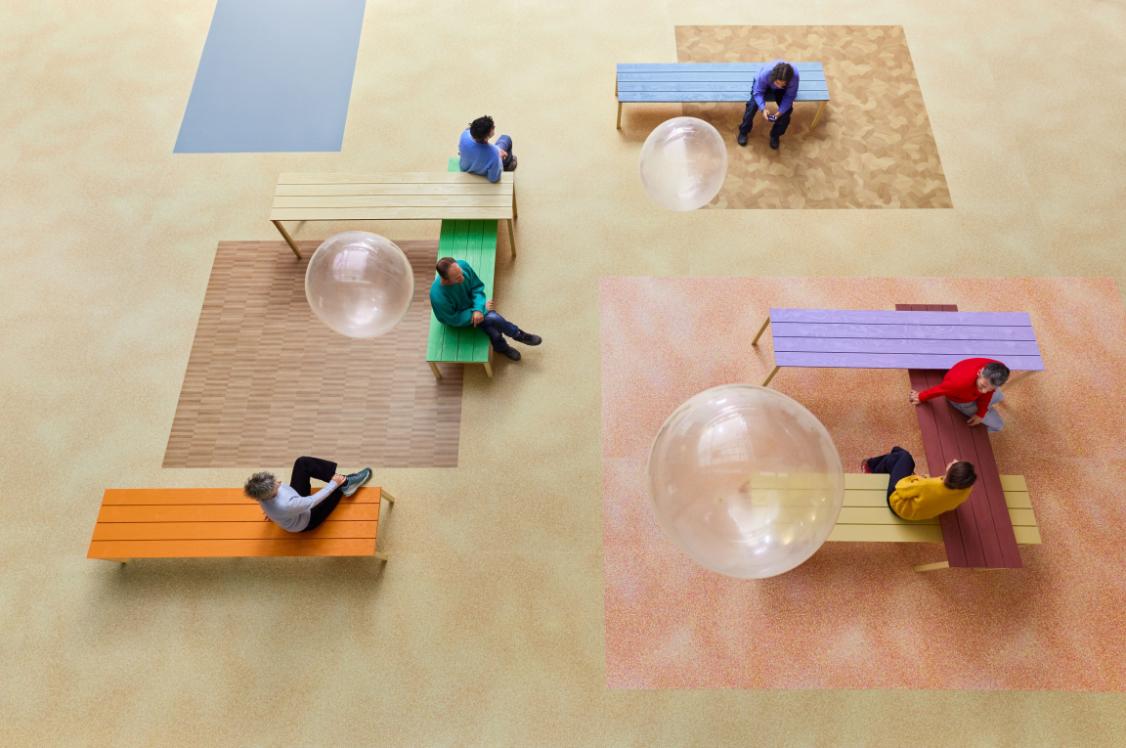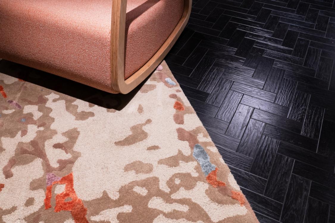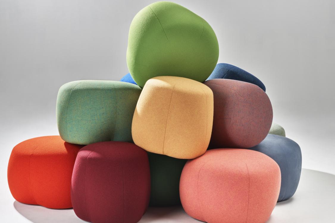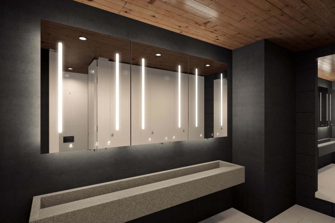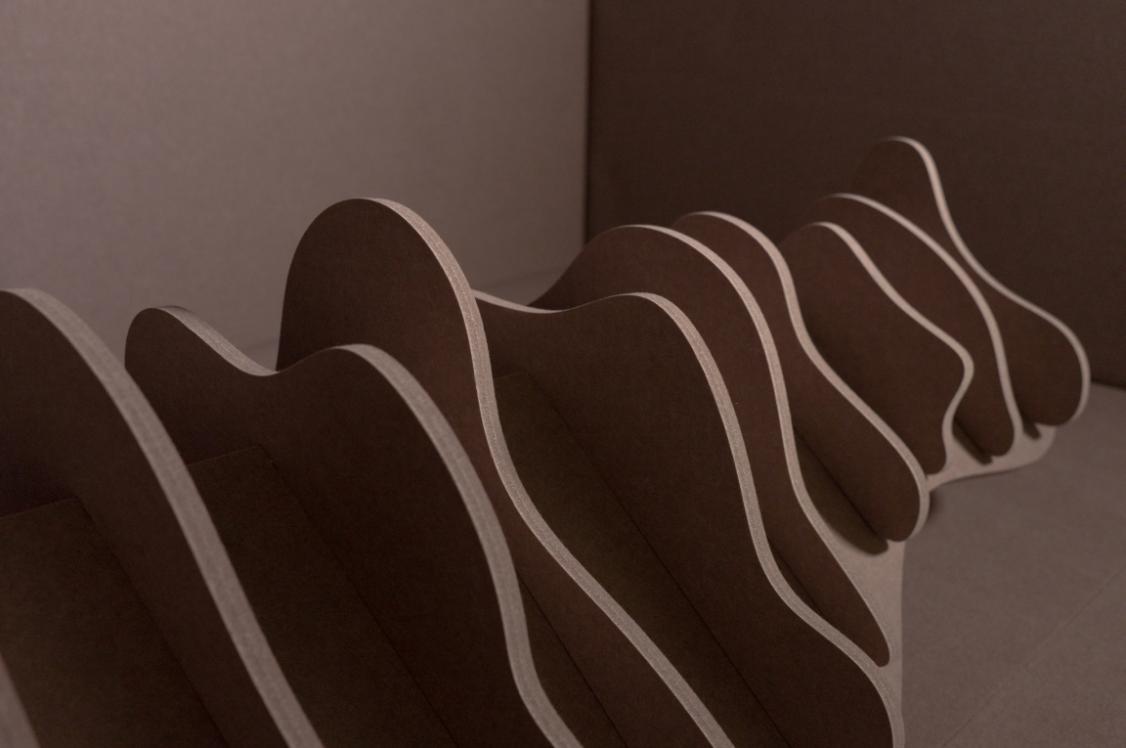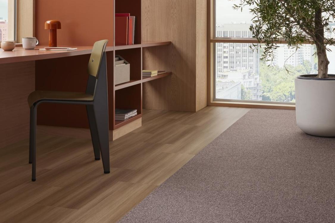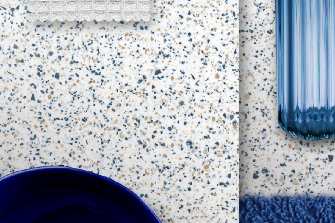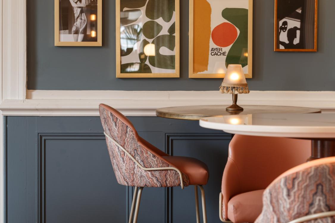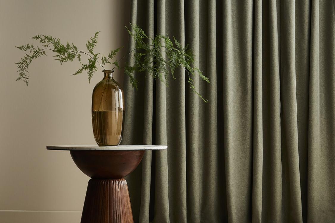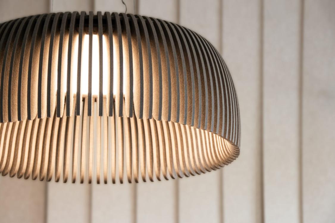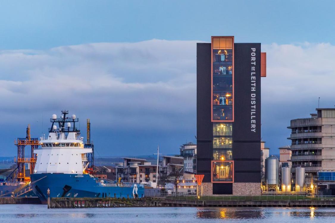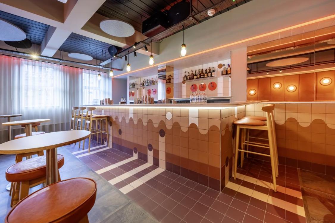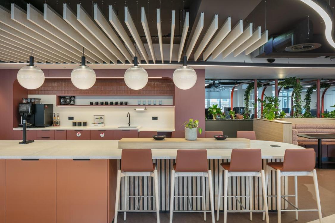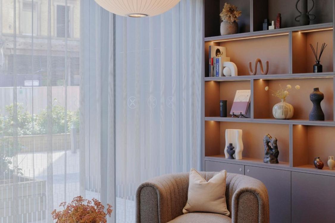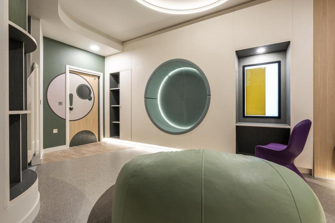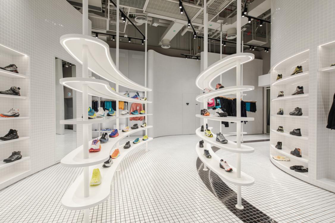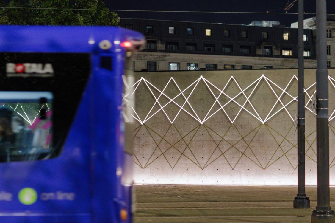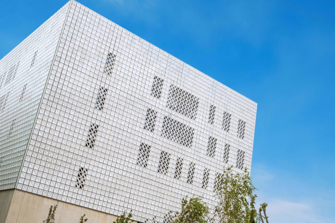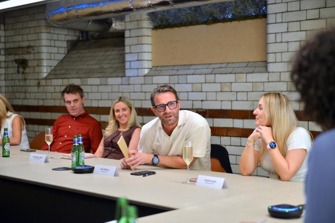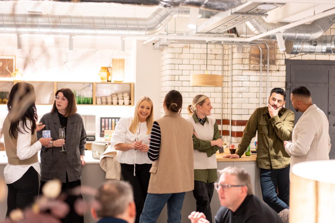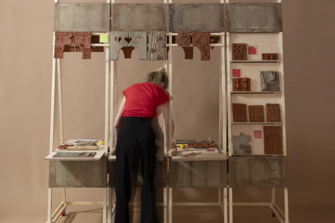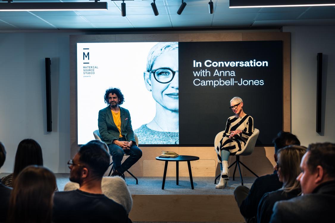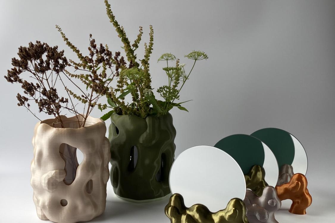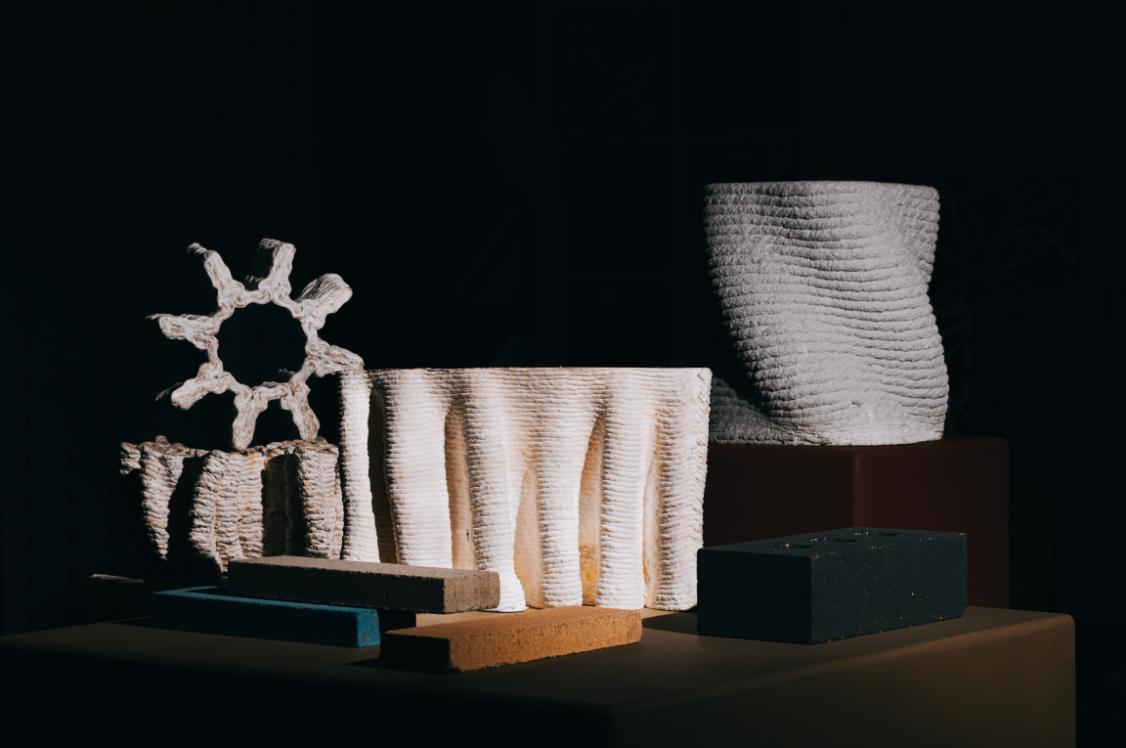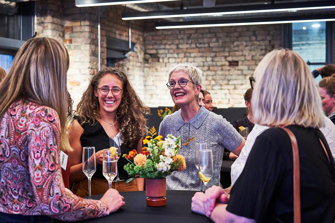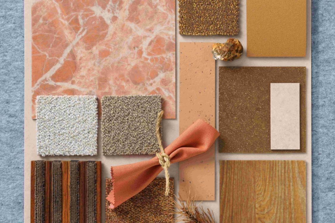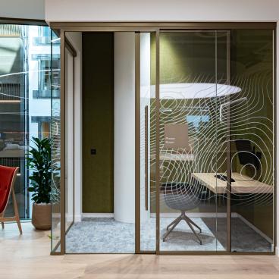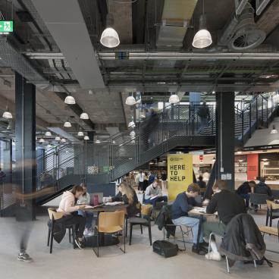Sneak peek: GIA Design Awards 2025 entries.
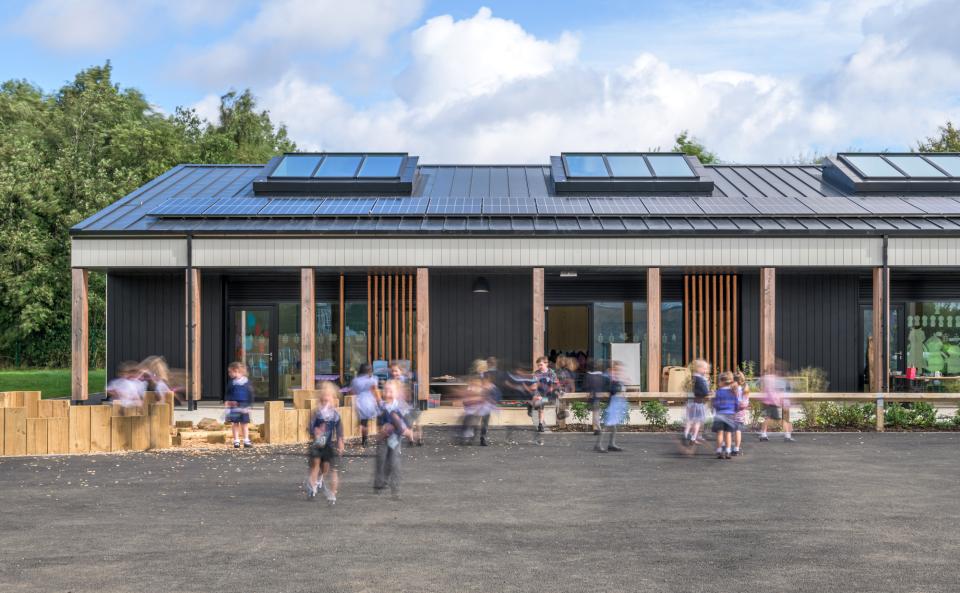
Holmes Miller: Kirkliston Primary Early Learning and Childcare. [Credit: Chris Humphreys]
The GIA Design Awards - a highly anticipated event in Scotland's architecture calendar - has now closed for another year.
Receiving 48 stellar entries for consideration, from Argyll to Glasgow and beyond, projects of all scales will now go on to compete for top place in the categories of: Conservation, Sustainability, and Interiors (new for this year); Office/Commercial/Industrial/Retail; Residential; Healthcare; Small Works; Leisure/Arts; and Education.
In addition, all entries will also be considered for The GIA Supreme Award, which can be awarded to any of the shortlisted buildings, the best body of work by an individual or a practice, or for an "outstanding contribution" to the GIA.
As the 'Home of the Glasgow Institute of Architects' at Material Source Studio Scotland, we've been keen supporters of the Institute's activities, including the upcoming awards where we are the media partner.
With this in mind, and ahead of The GIA Annual Members Dinner 2025, where the winners will be announced on 20 November at Cottiers (get your tickets here), we wanted to share with you an exclusive first look at the wonderful wealth of projects currently under the judging panels' review.
Meet the 2025 roster below...
Small Works (Under £250k)
- Studio Boyd Architects: Grange Knowe Garden Room
- StudioKAP: House in Argyll
- Neil Middleton Architects: Ivy Cottage
- Per Soderqvist Architect Ltd: Paisley Extension
- Loader Monteith: Old Red House
- Baillie Baillie Architects: Iorram
- Abode Architects: Langside, Glasgow
- Thorne Wyness Architects: The Salmon Hut
- BARD: Windyhill Motor Garage
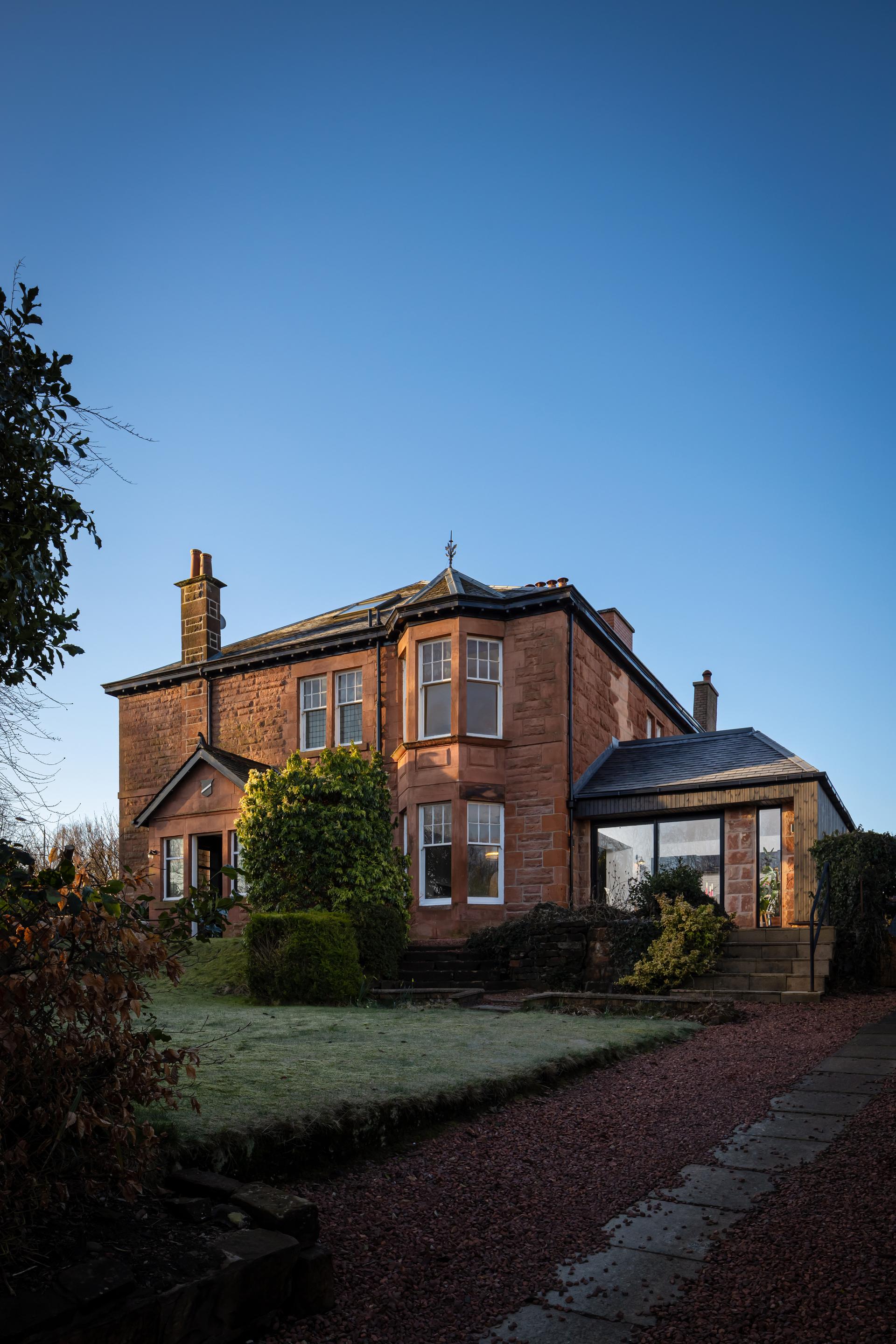
Abode Architects: Langside, Glasgow [Credit: Ross Campbell]
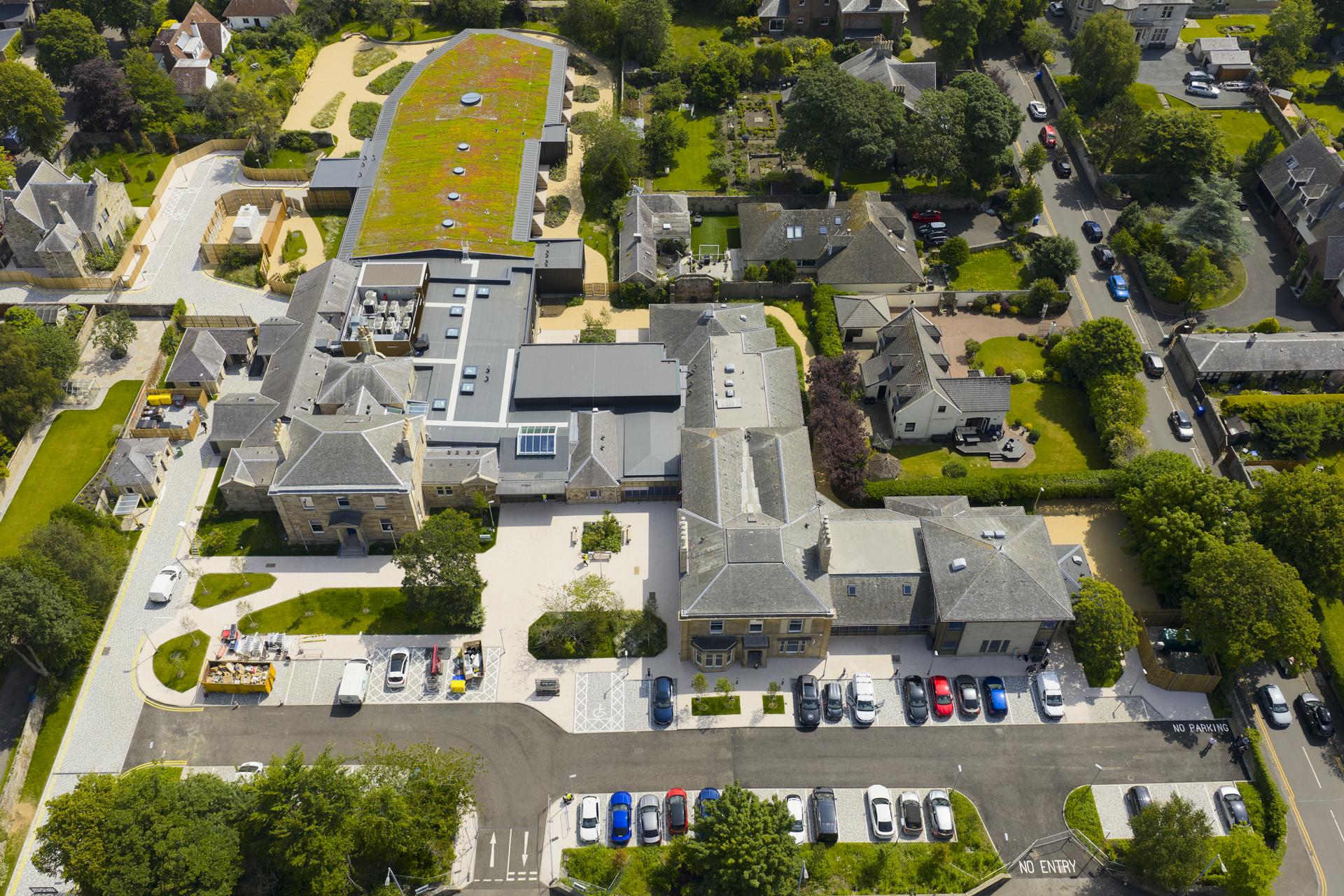
Austin-Smith:Lord Ltd: Ayrshire Hospice Capital Project. [Credit: AMD Studios Ltd]
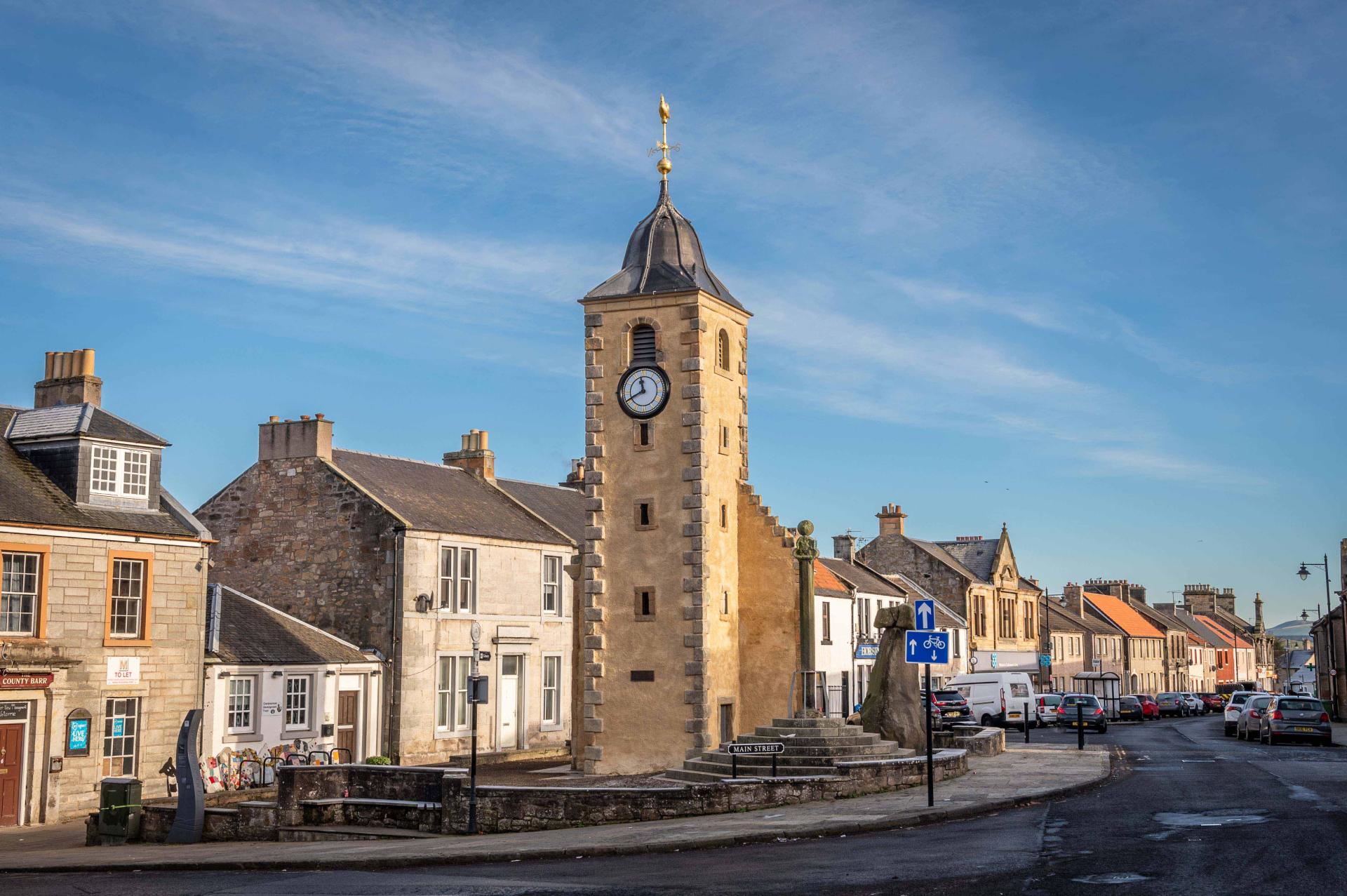
Austin-Smith:Lord Ltd: Clackmannan Tolbooth restoration [Credit: John Summers]
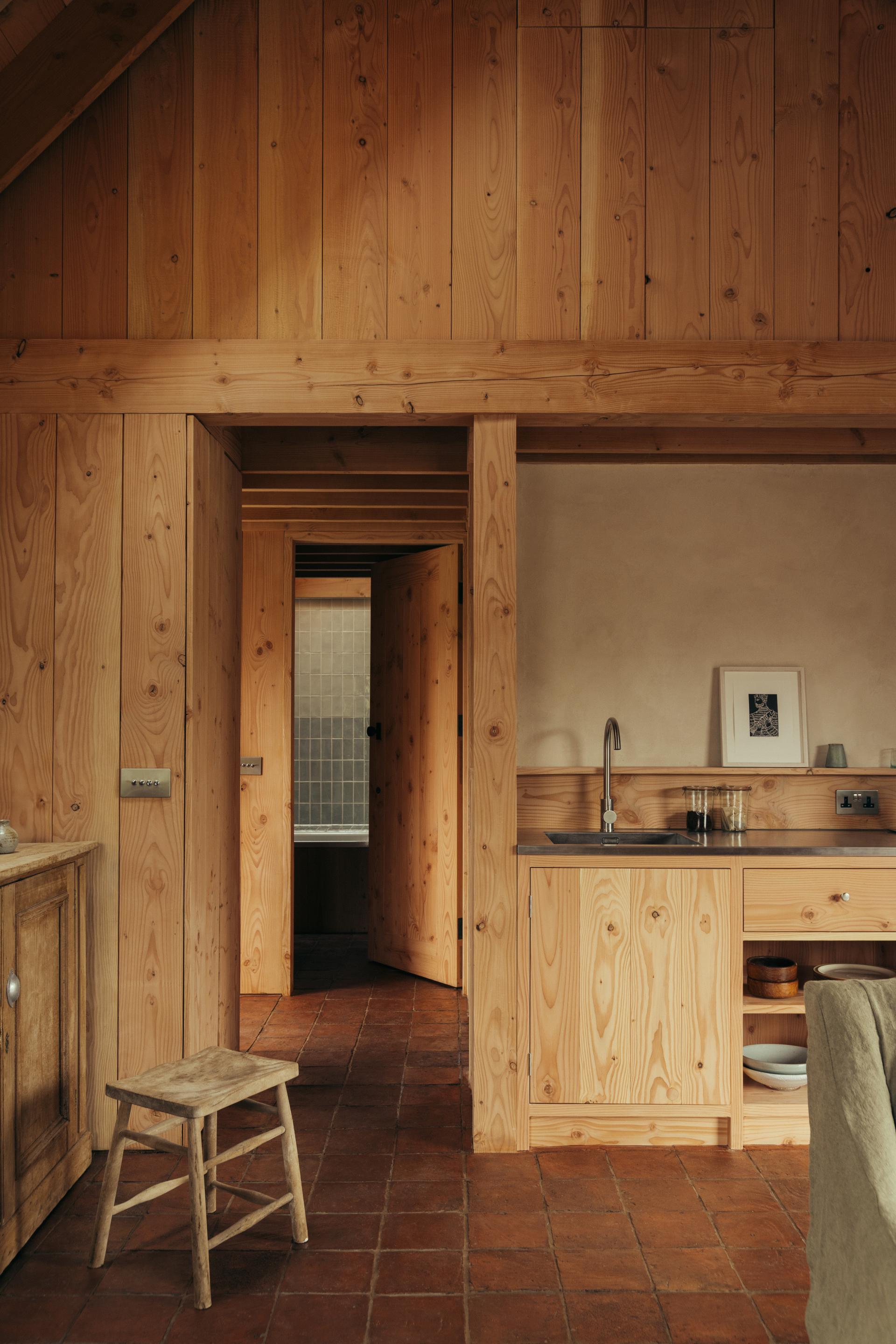
Baillie Baillie Architects: Iorram [Credit: Murray Orr]
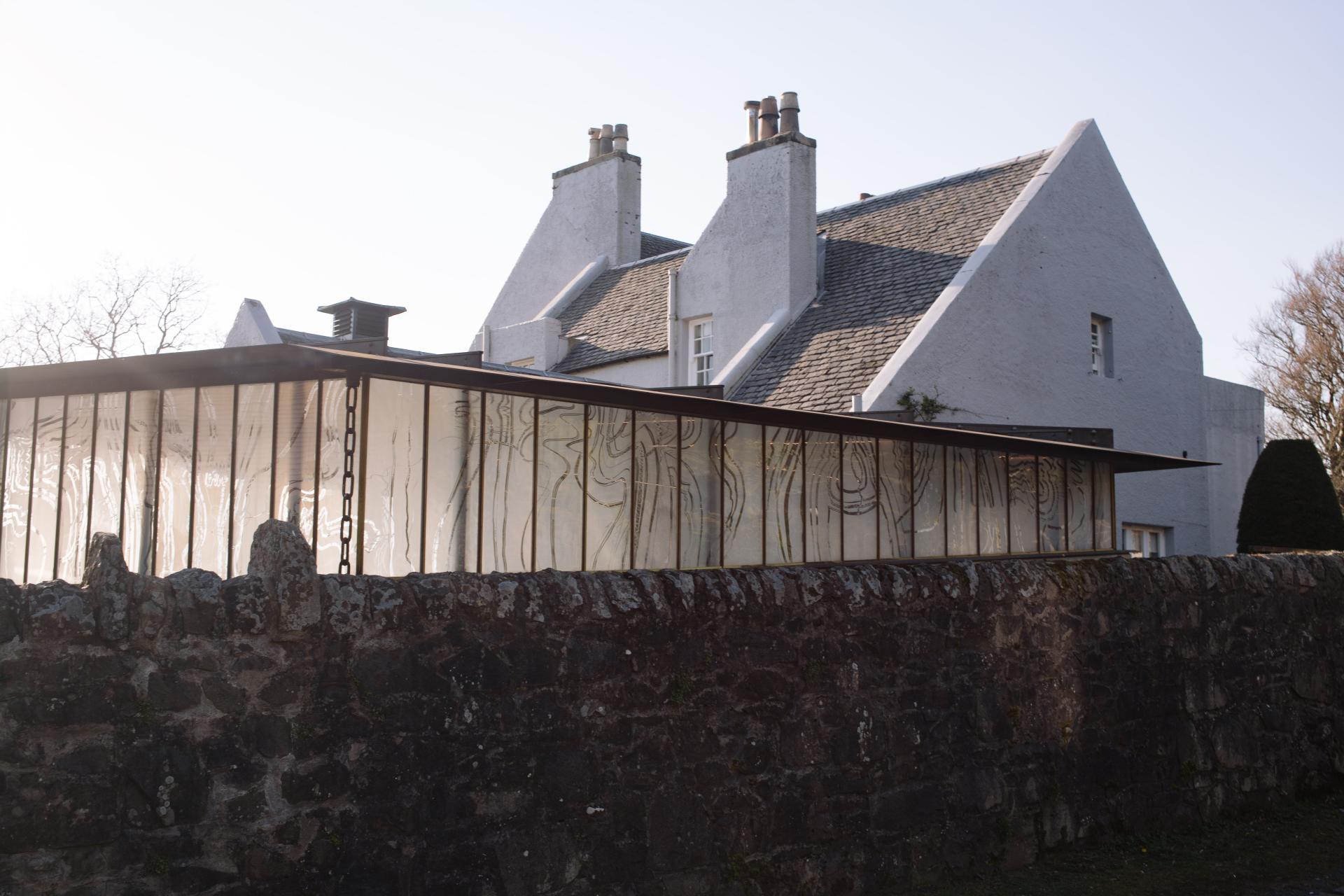
BARD Architects: Windyhill Motor Garage [Credit: Alex James Aylin]
Education
- Holmes Miller: Kirkliston Primary Early Learning and Childcare
- BDP: Maybole Community Campus
- BDP: Neilston Learning Campus
- jmarchitects: Easthouses Primary School
- NORR Consultants Limited: East Calder Primary School
Leisure/Arts
- O'DonnellBrown: Take A Bow Opportunity Centre
- INCH Architecture + Design: Parklea Community Hub
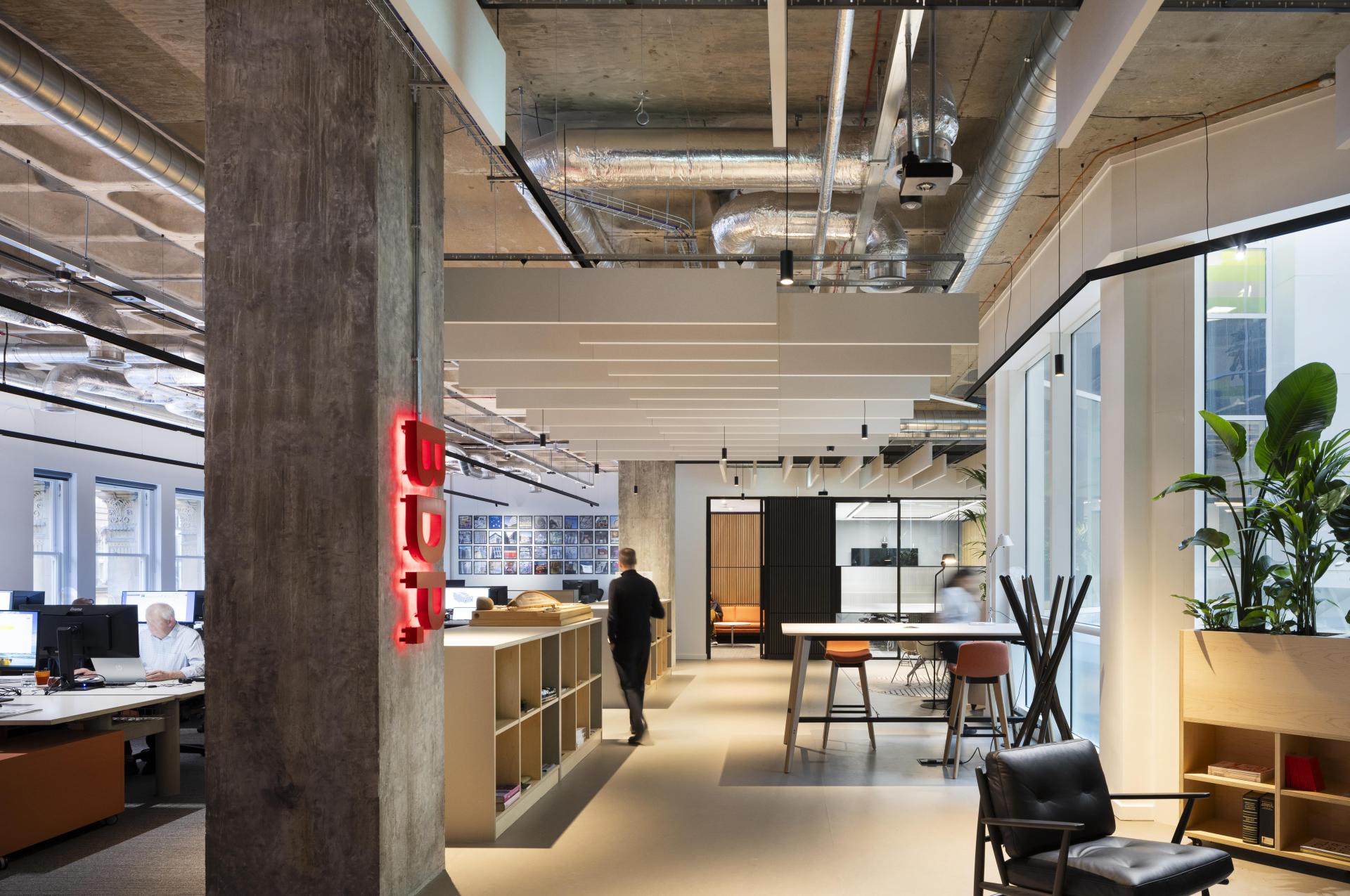
BDP: Glasgow Studio [Credit: Nick Caville]
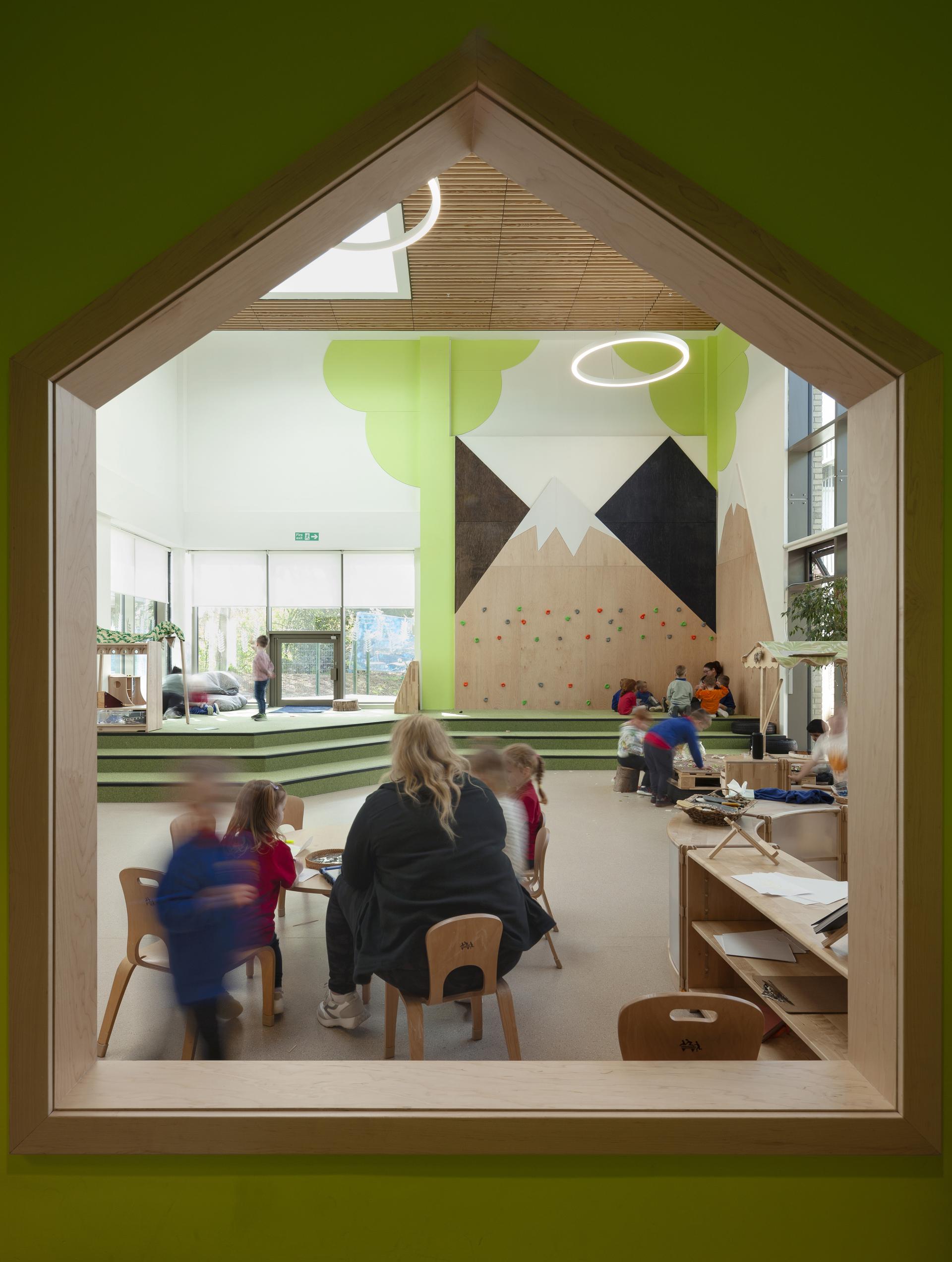
BDP: Neilston Learning Campus [Credit: David Barbour]
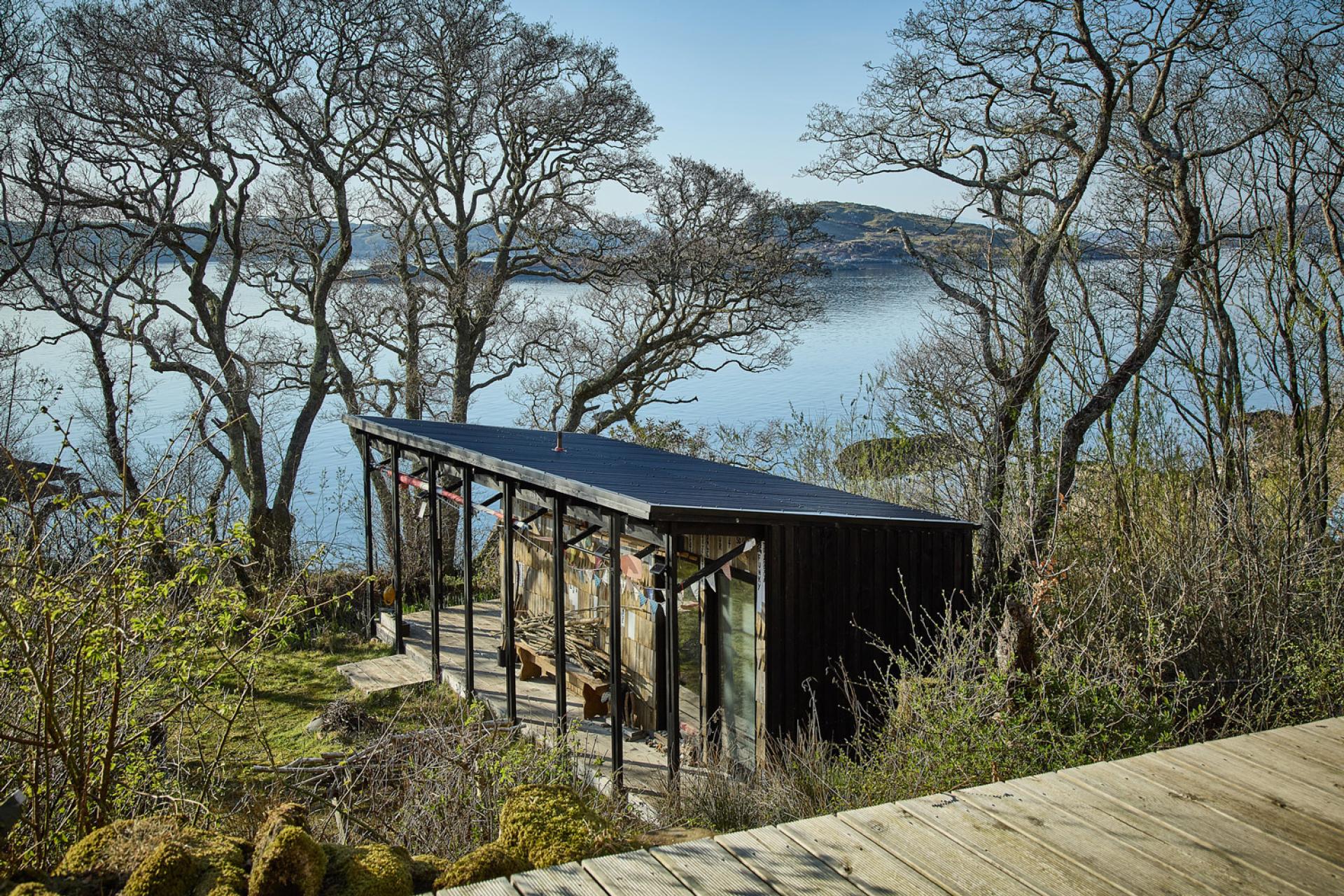
Cameron Webster: Blackthorn [Credit: Paul Tyagi]
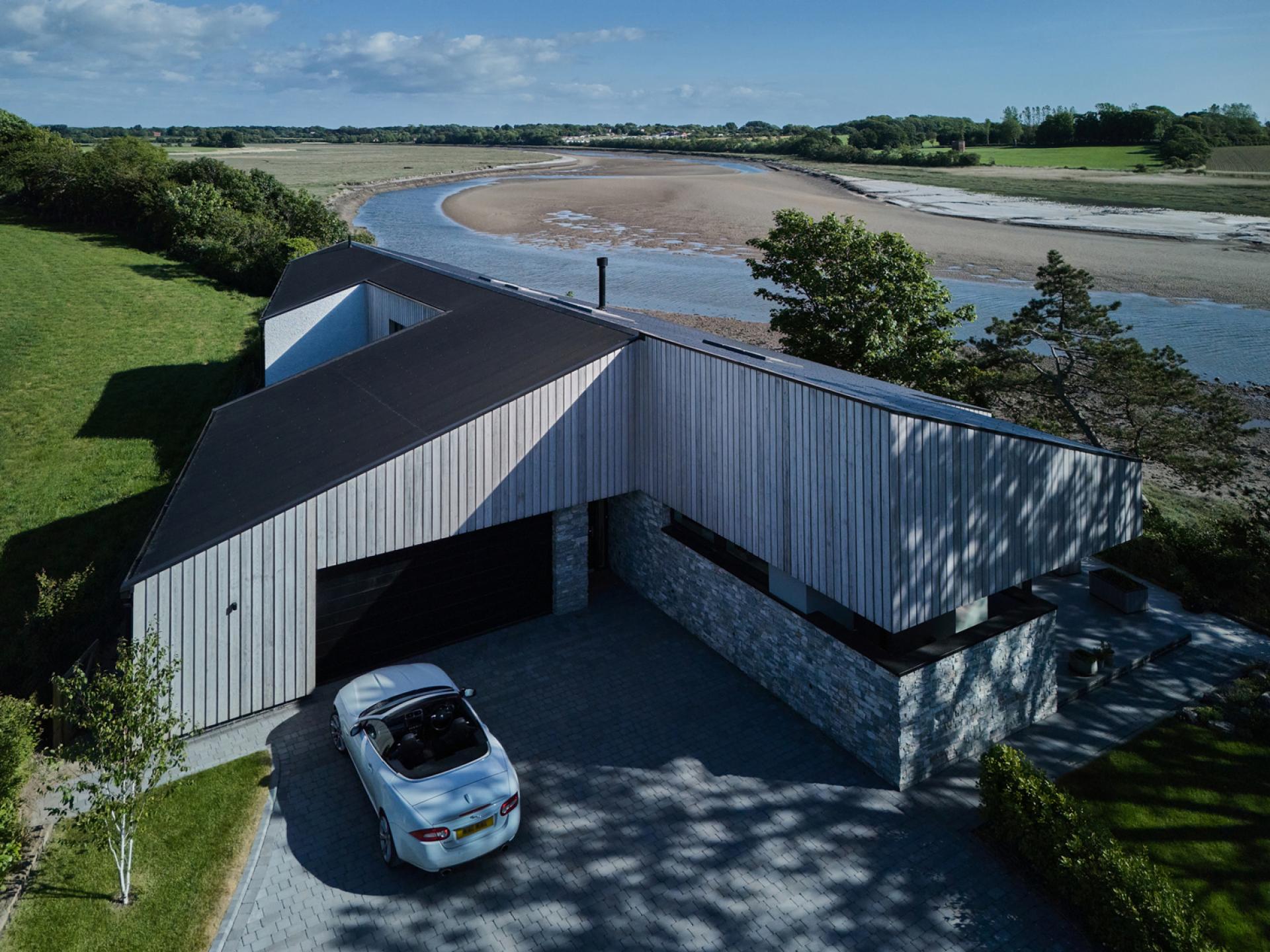
Cameron Webster: Overwater [Credit: Paul Tyagi]
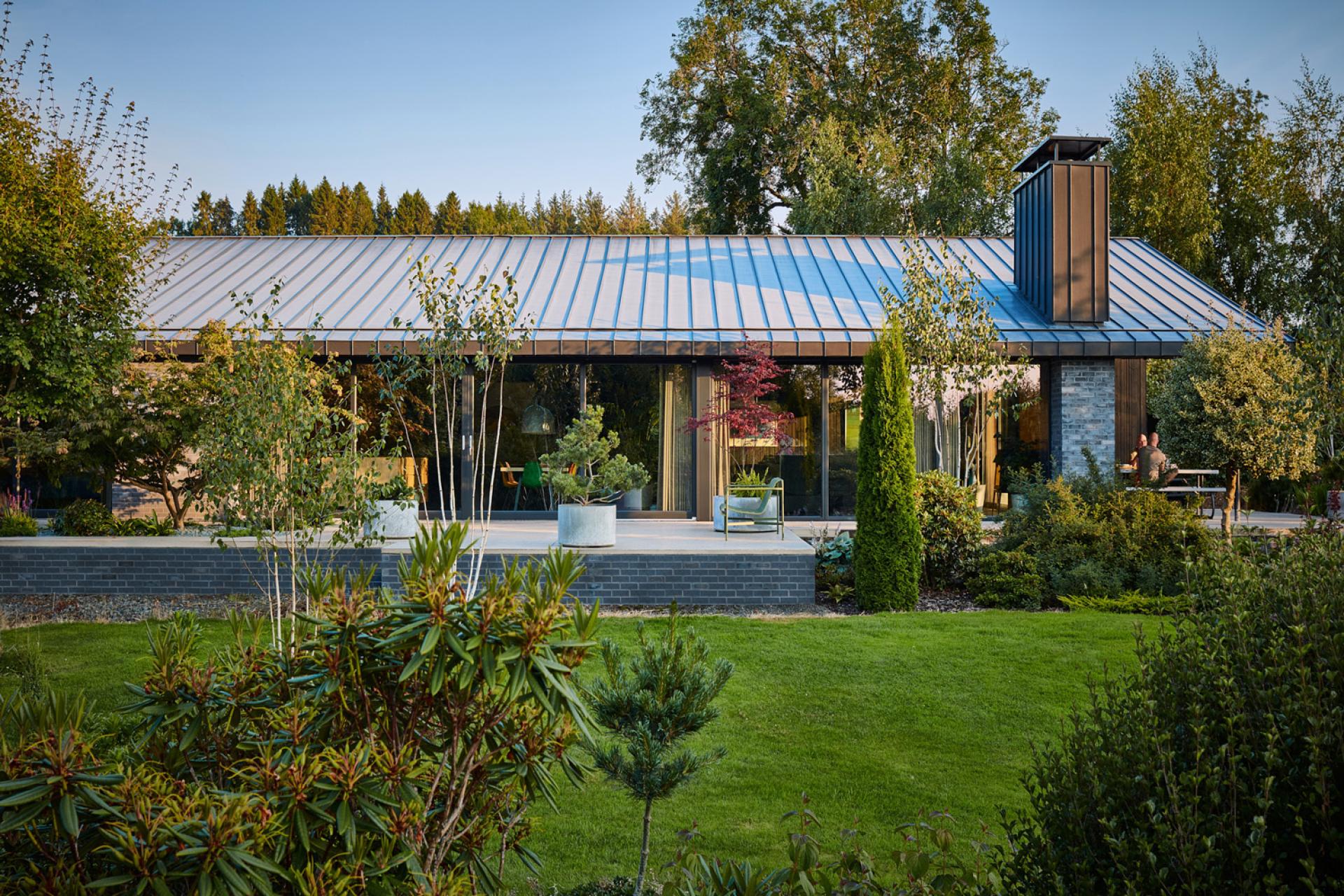
Cameron Webster: Grianan [Credit: Paul Tyagi]
Interiors
- BDP: BDP Glasgow Studio
- Mosaic Architecture & Design: Margo Restaurant
- Mosaic Architecture & Design: Sebb's Bar & Restaurant
Healthcare
- NVDC Architects: Elanic Hospital
- Hoskins Architects, delivered by BAM Construction on behalf of NHS Greater Glasgow and Clyde: Parkhead Health, Social Care and Community Hub
- Austin-Smith:Lord Ltd: Ayrshire Hospice Capital Project
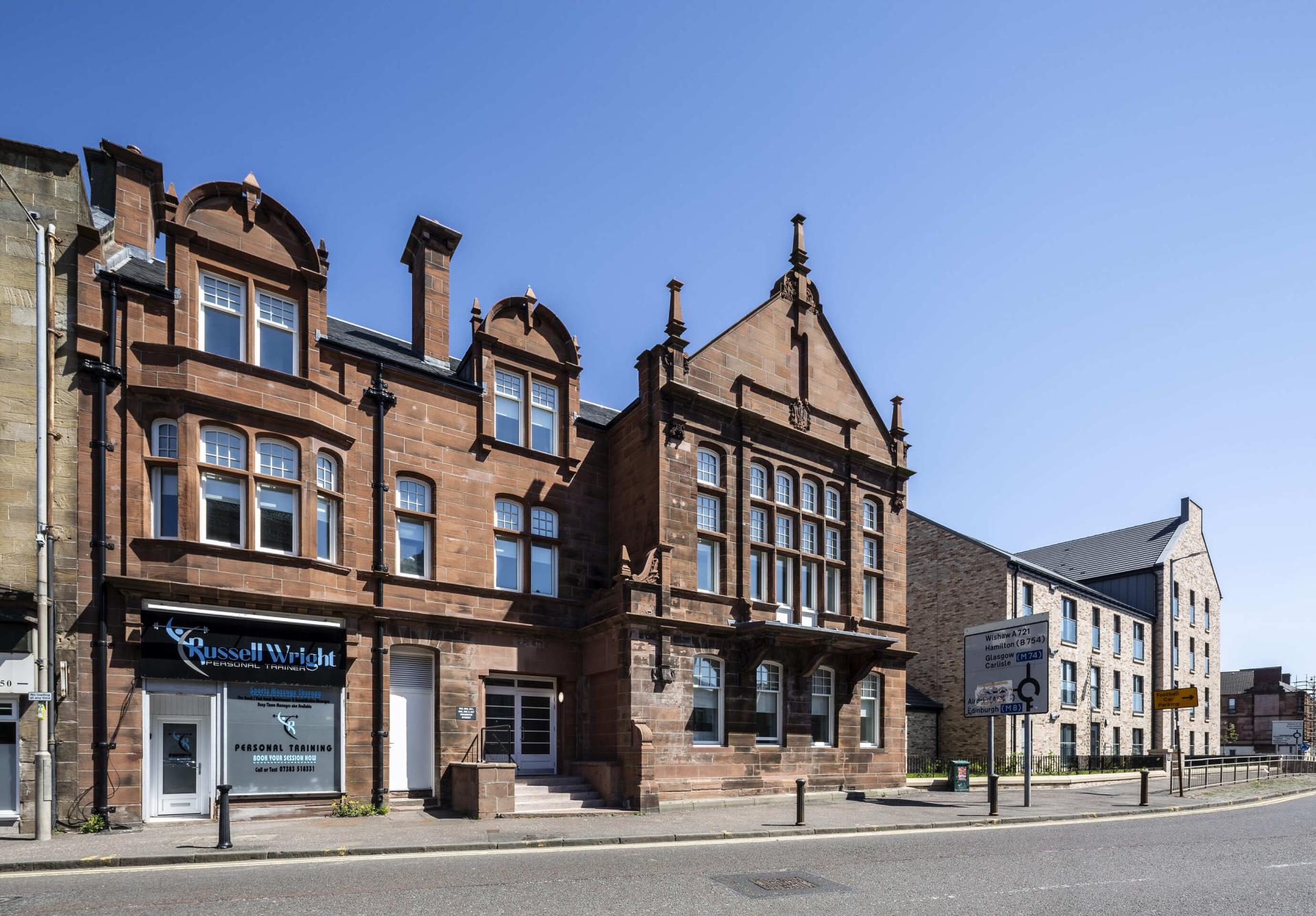
Coltart Earley: Brandon Street, Motherwell [Credit: Keith Hunter]
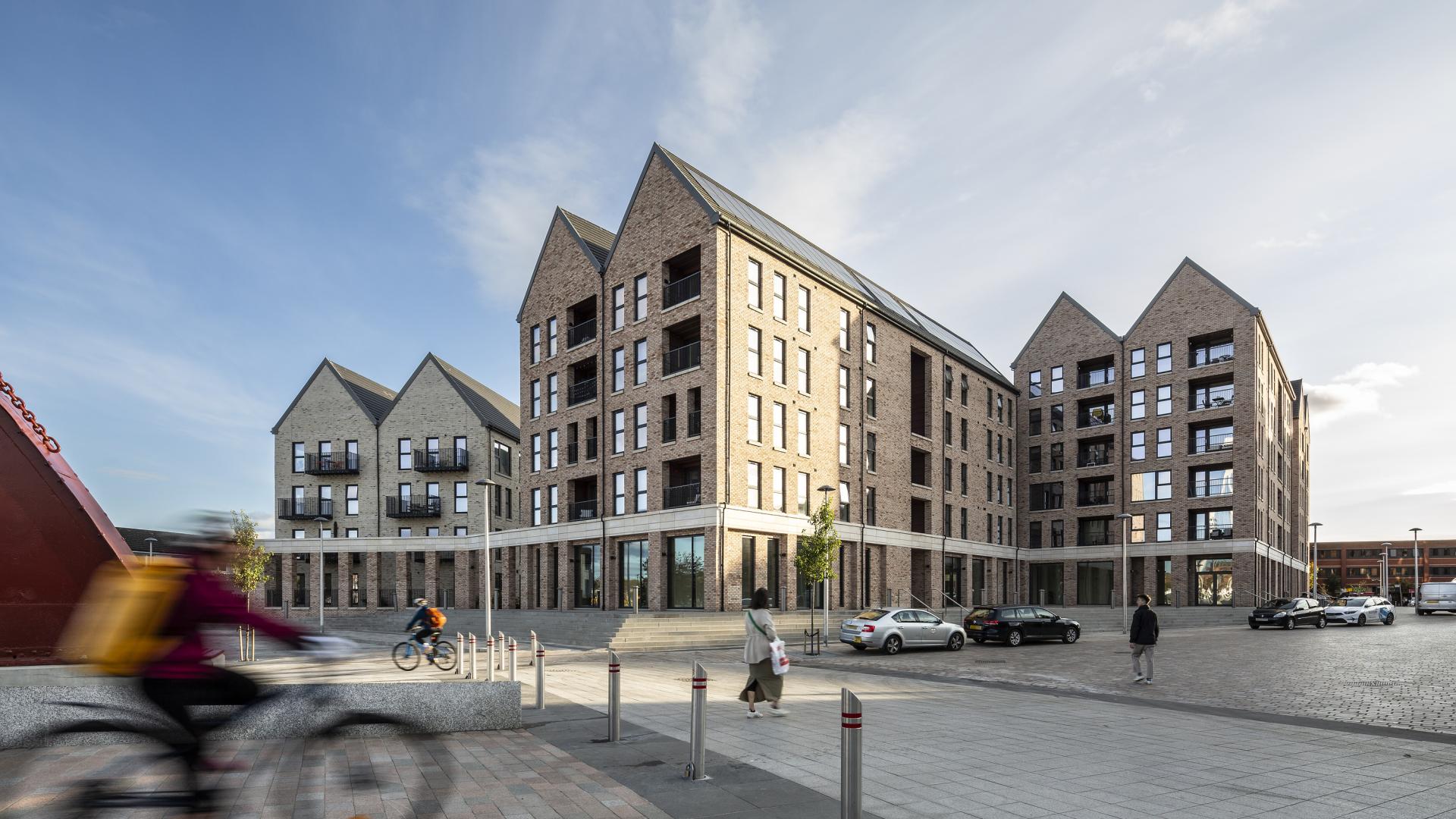
Collective Architecture: Water Row Phase 1 for Govan Housing Group [Credit: Keith Hunter]
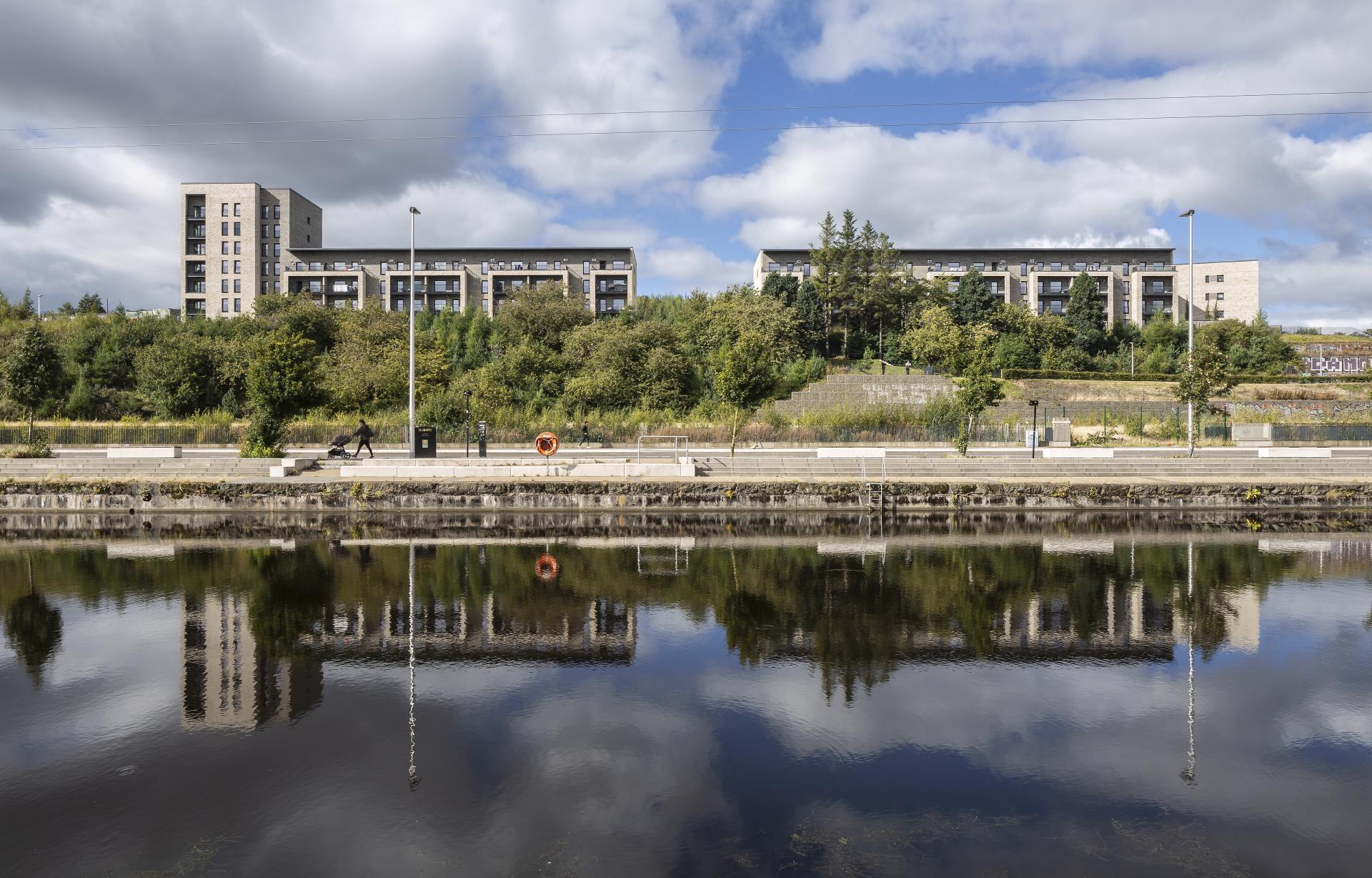
Collective Architecture: Dundashill, Platform 3 [Credit: Keith Hunter]
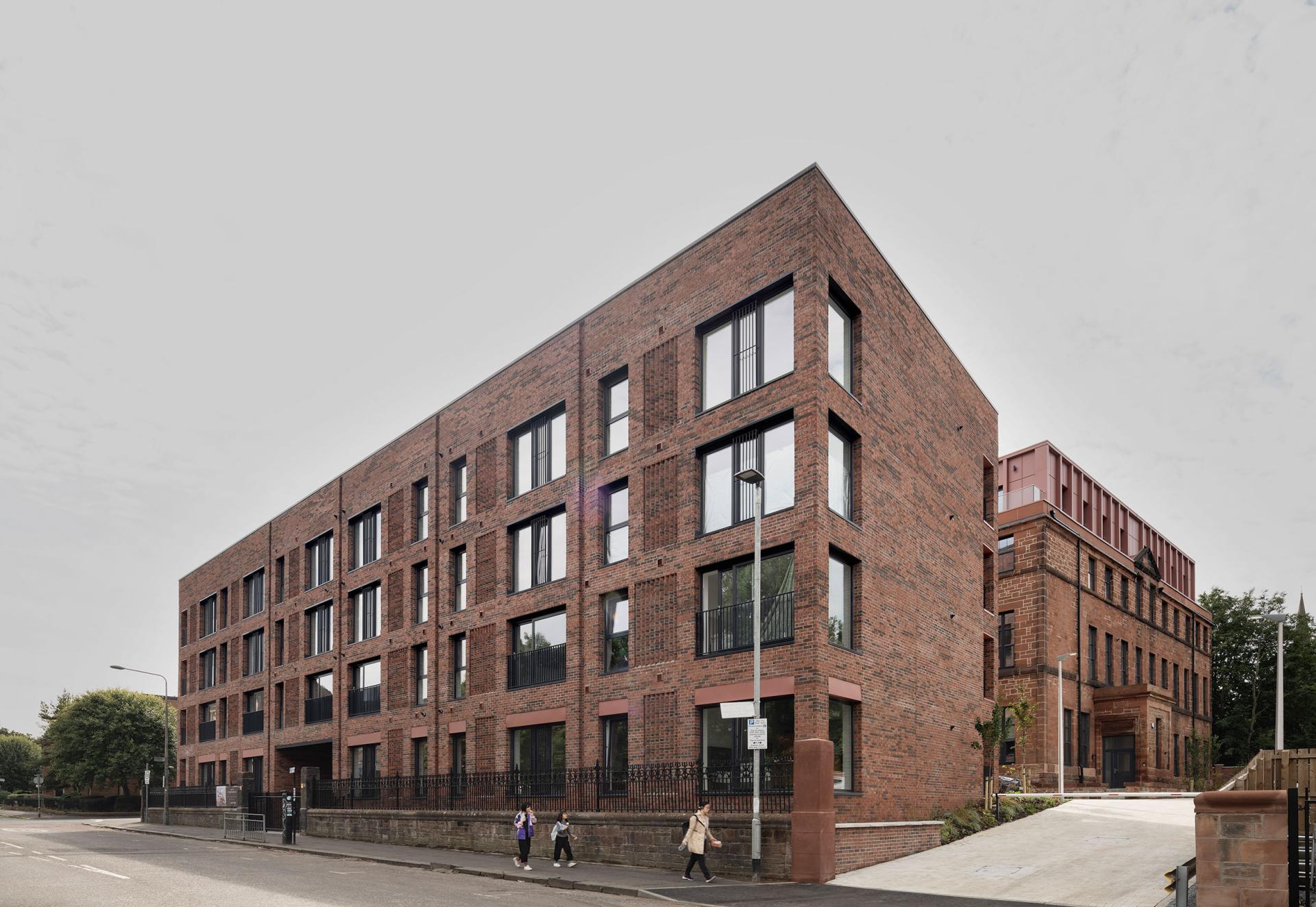
HAUS Collective: The Old Schoolhouse, Napiershall St [Credit: David Barbour]
Residential
- ARPL Architects: The Standard, Dumfries High Street
- Stallan-Brand Architecture + Design Ltd & Ann Nisbet Studio: Maltings Wynd
- Coltart Earley Architecture: Brandon Street, Motherwell
- jmarchitects: PLATFORM_ in Edinburgh, Bonnington Residential BTR
- Collective Architecture: Water Row Phase 1
- Cameron Webster Architects: Grianan
- Cameron Webster Architects: Overwater
- Anderson Bell + Christie: Mount Pleasant
- Paper Igloo: Abhainn: Sustainable living in a connected community
- Loader Monteith: Hameart
- CRGP Architects: Cottonyards
- HAUS Collective: The Old Schoolhouse – Napiershall Street
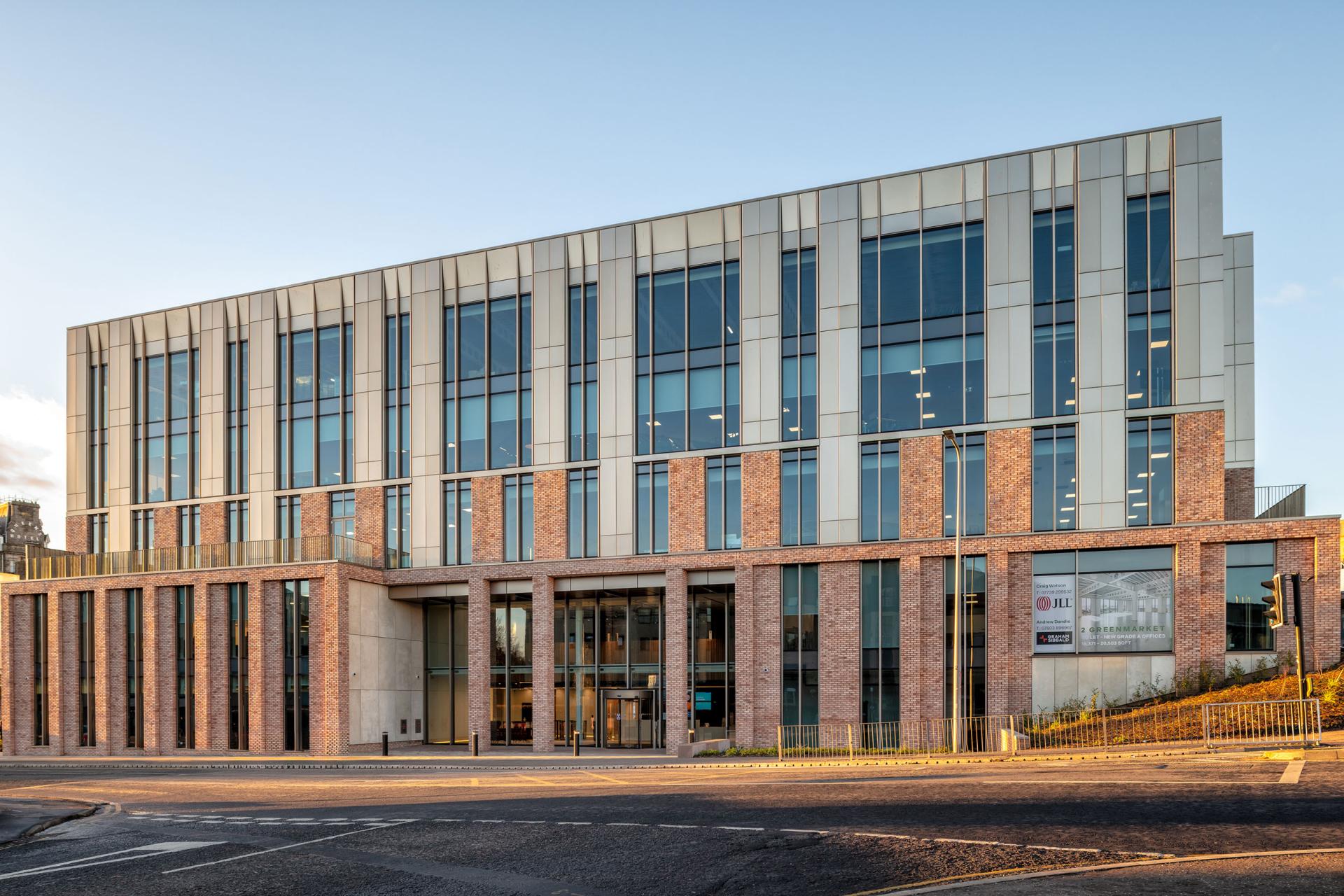
HAUS Collective: Greenmarket, Dundee [Credit: Niall Hastie Photography]
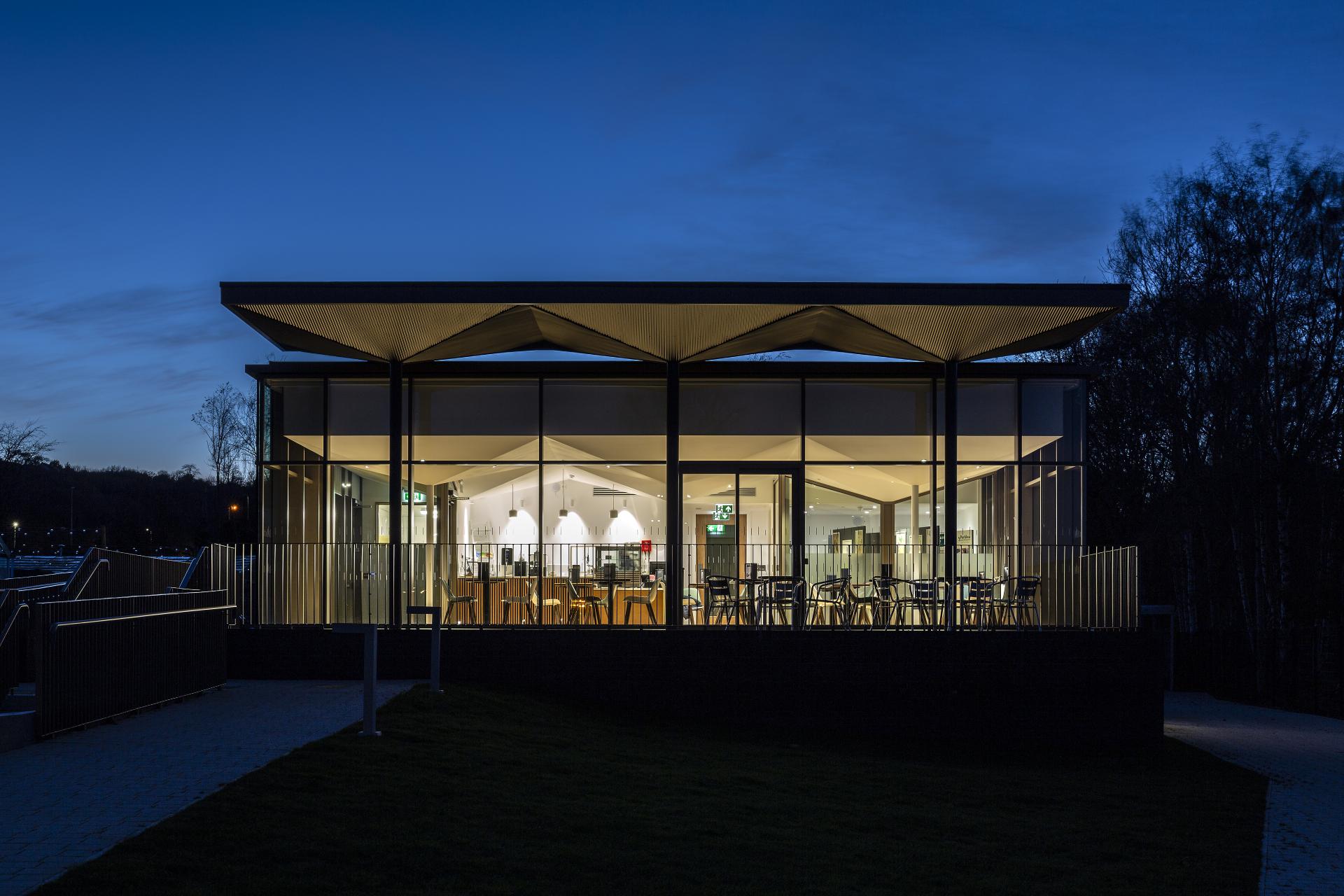
Inch: Parklea [Credit: Keith Hunter]
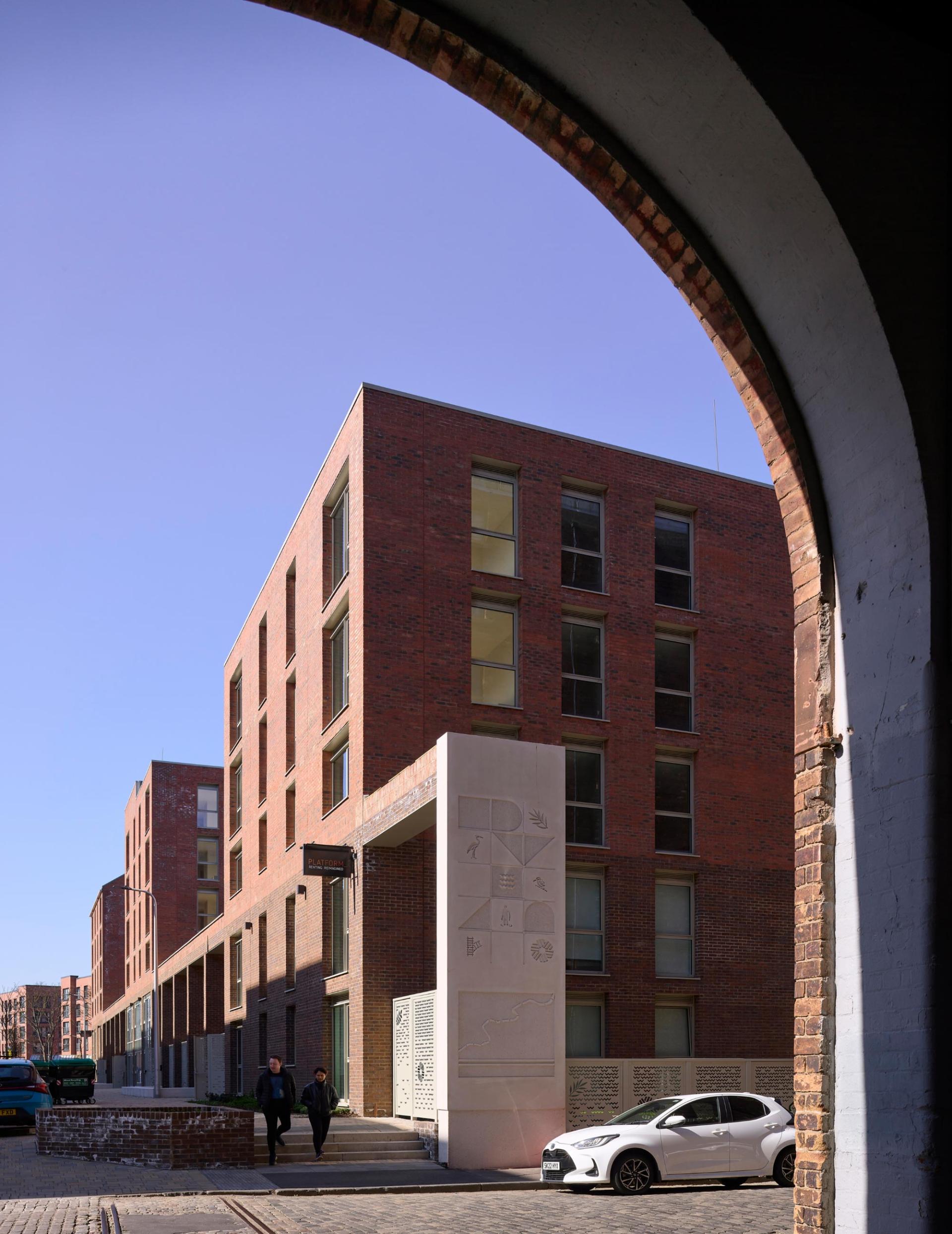
jmarchitects: PLATFORM [Credit: David Cadzow]
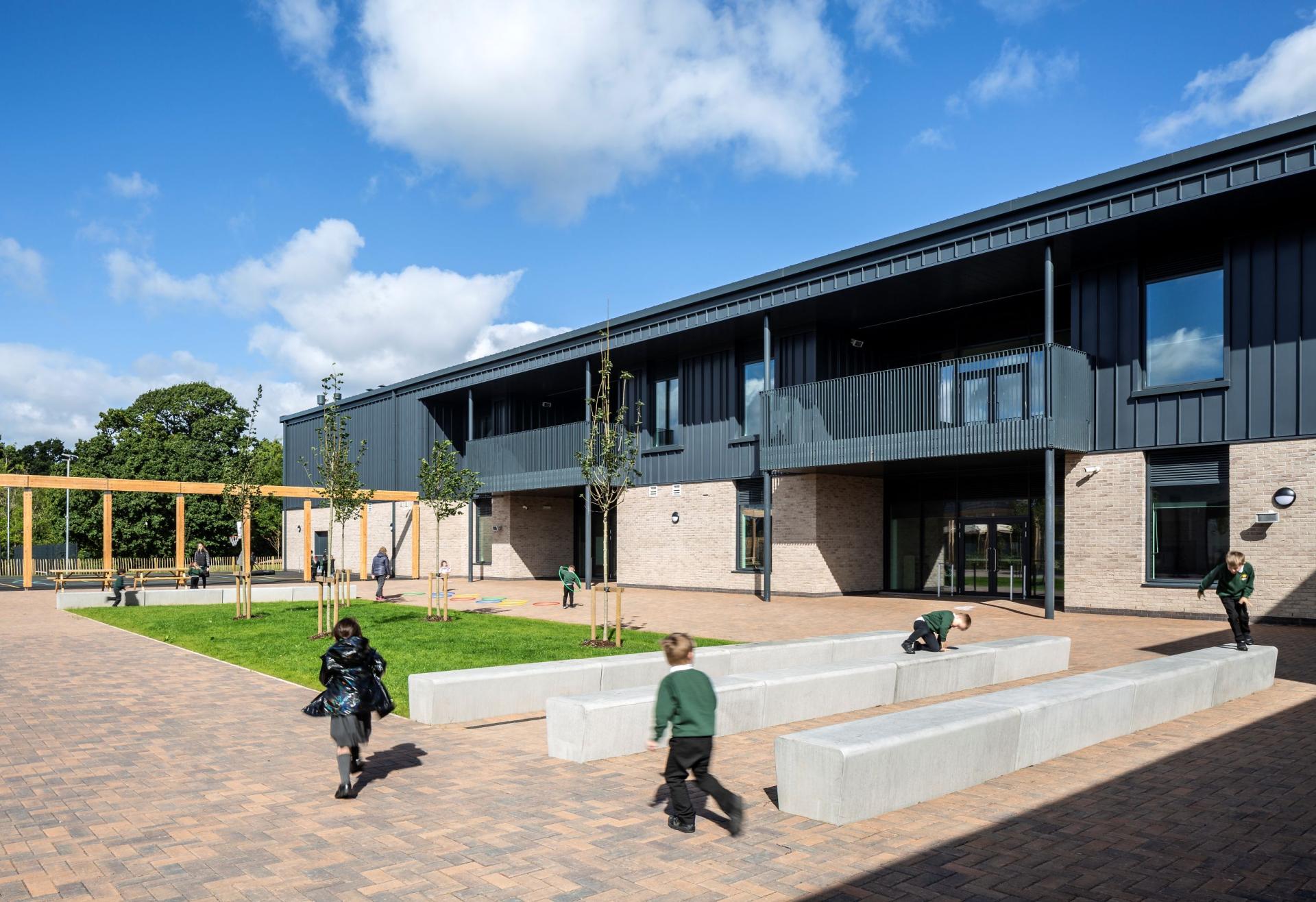
jmarchitects: Easthouses Primary School [Credit: Keith Hunter Photography]
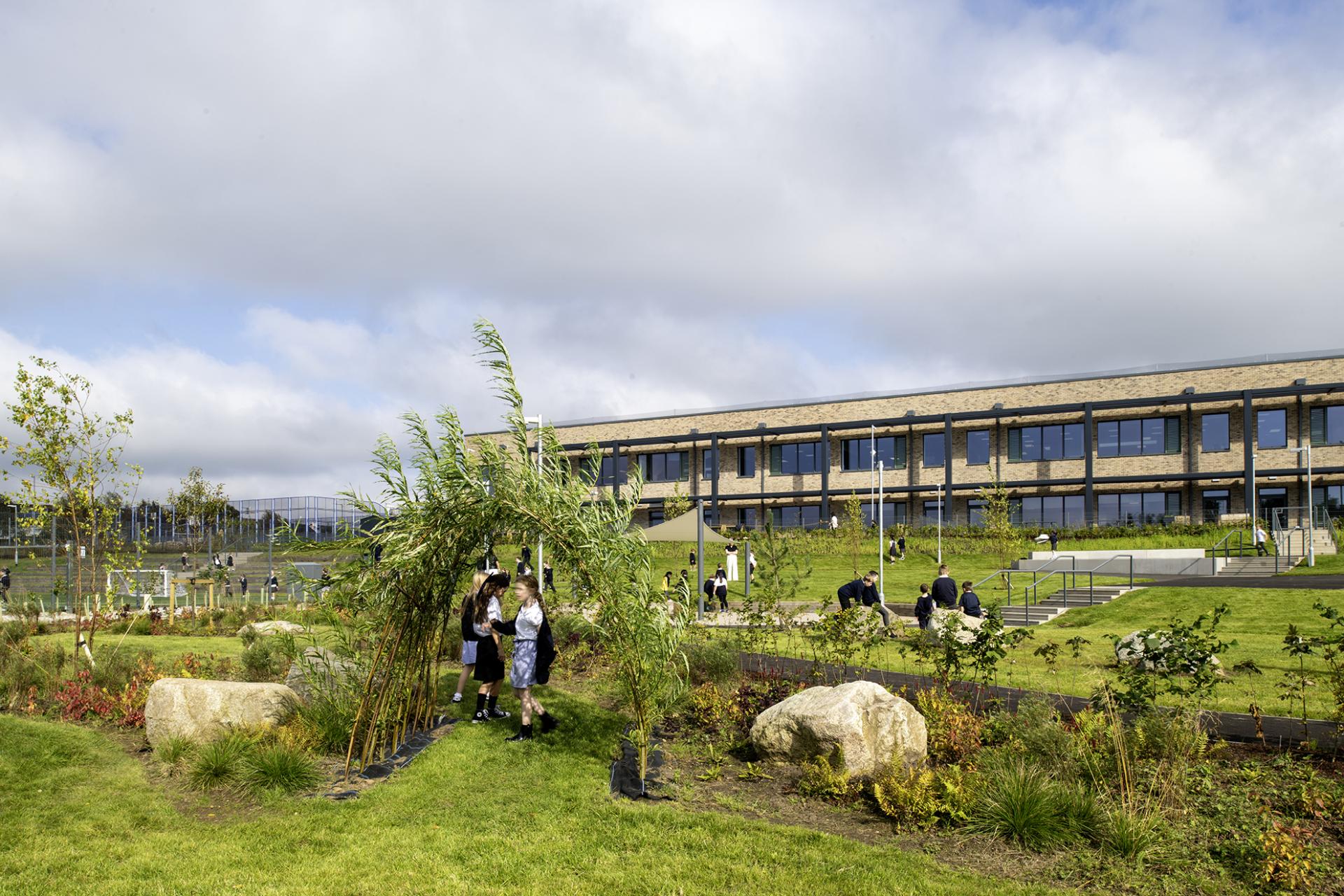
jmarchitects: Montgomerie Park Primary School [Credit: Paul Zanre Photography]
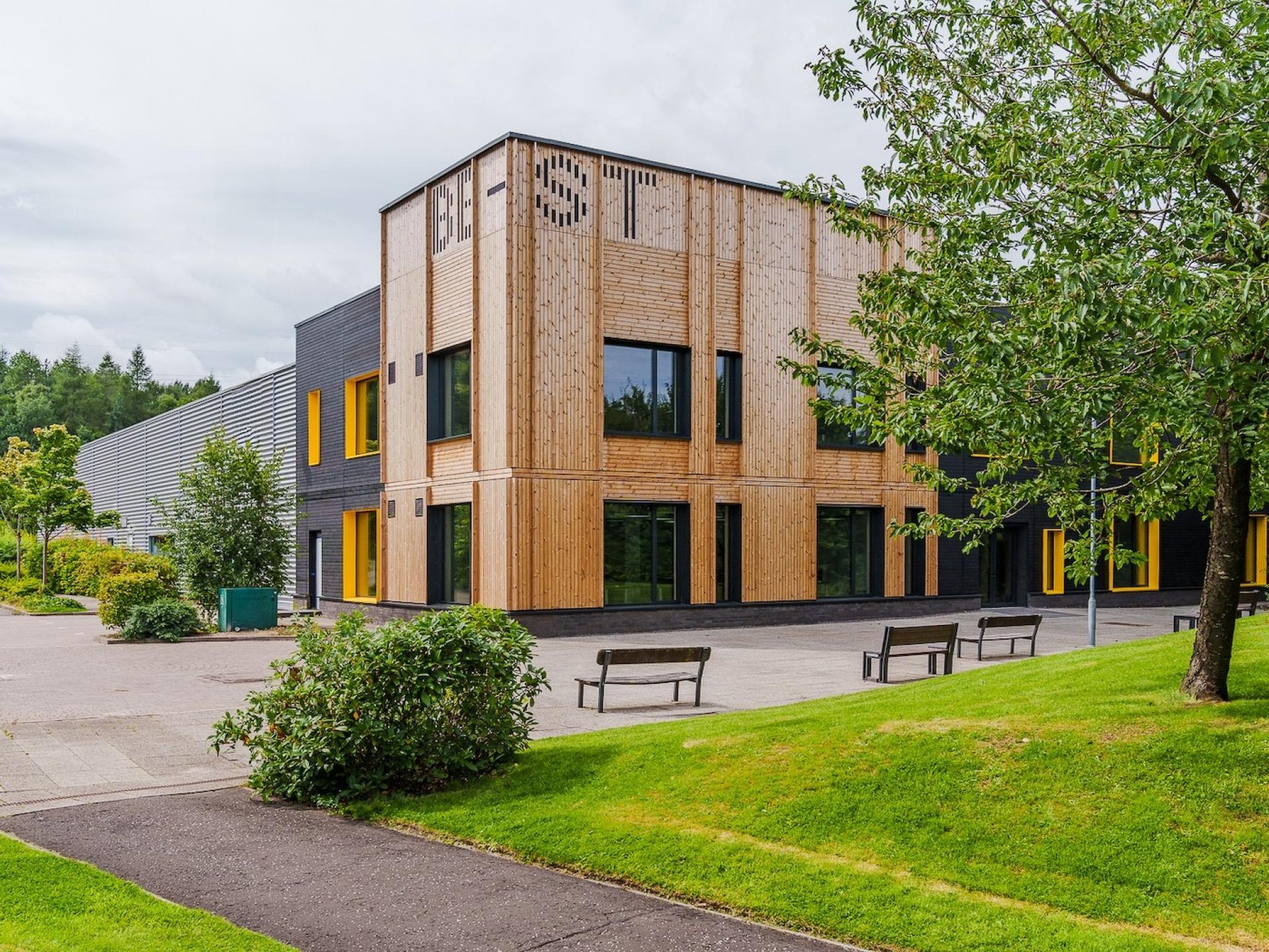
John Gilbert Architects: National Retrofit Centre [Credit: BE-ST]
Sustainability
- NVDC Architects: Elanic Hospital
- Collective Architecture: Dundashill, Platform 3
- Hoskins Architects, delivered by BAM Construction on behalf of NHS Greater Glasgow and Clyde: Parkhead Health, Social Care and Community Hub
- jmarchitects: Montgomerie Park Primary School
- Paper Igloo: Abhainn: Sustainable living in a connected community
- John Gilbert Architects: National Retrofit Centre, BE-ST
- NORR Consultants Limited: East Calder Primary School
- O'DonnellBrown: Take A Bow Opportunity Centre
- Cameron Webster Architects: Blackthorn
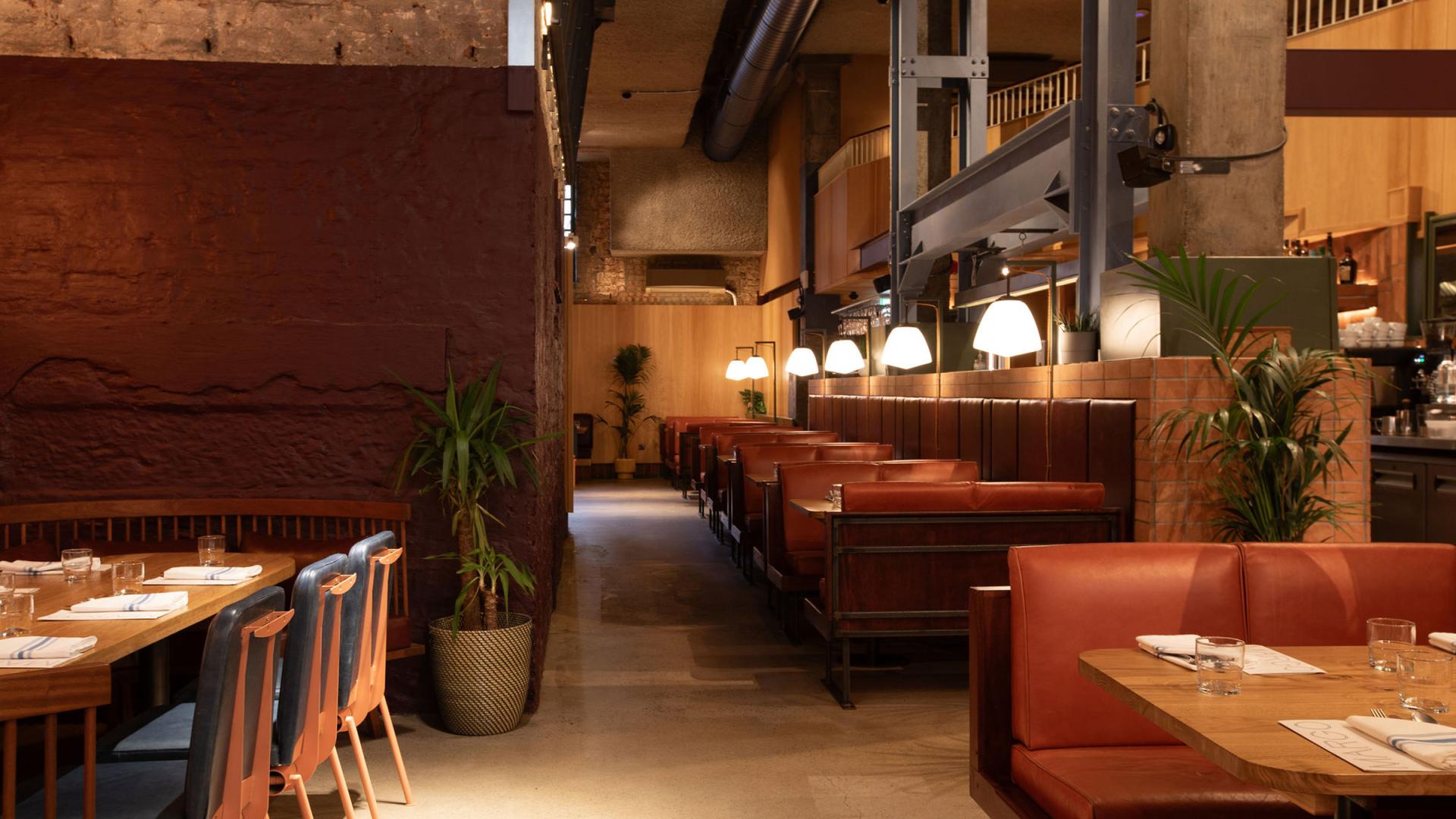
Mosaic: Margo Restaurant [Credit: Vance Studios]
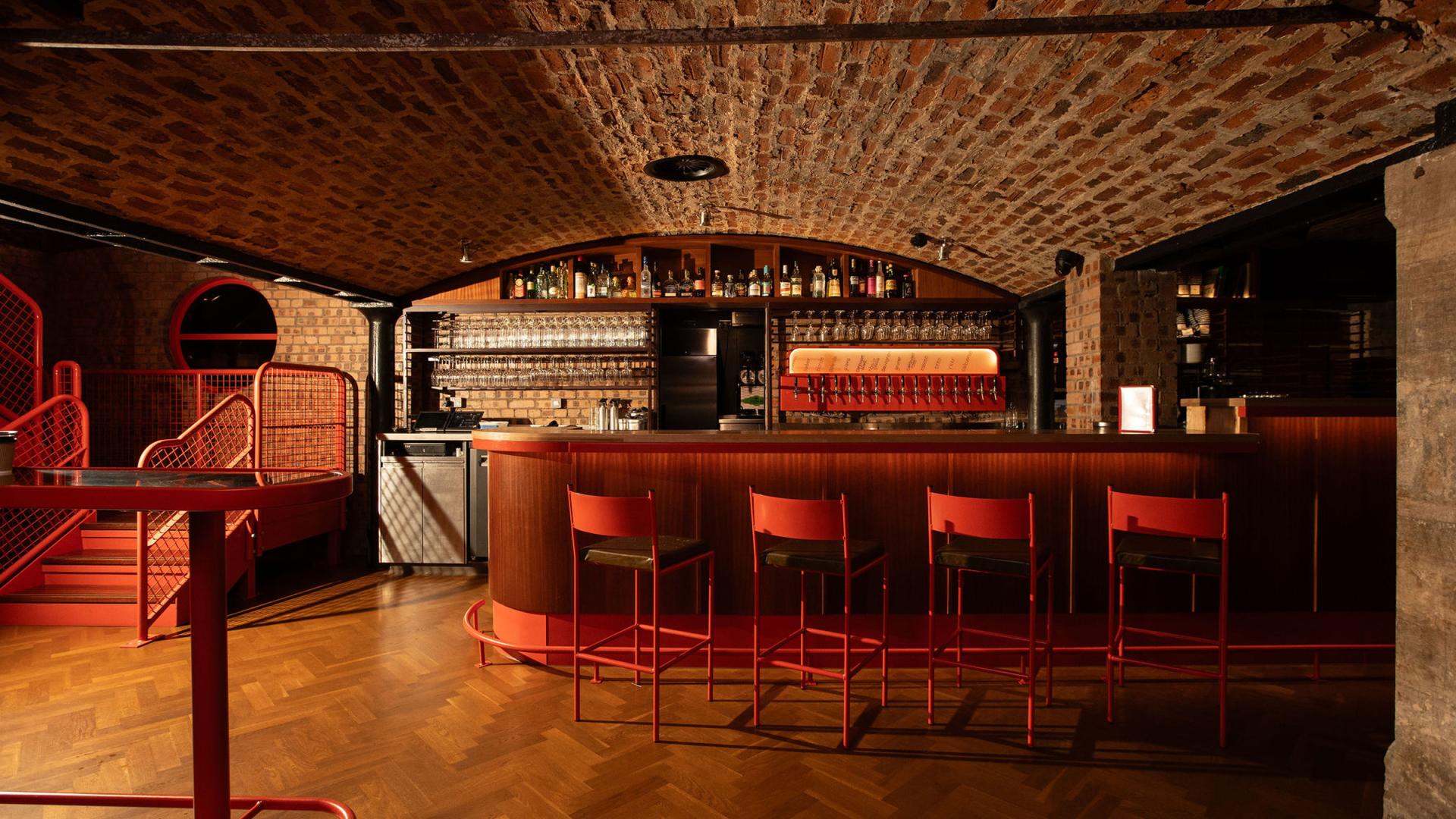
Mosaic: Sebbs Bar & Restaurant [Credit: Vance Studios]
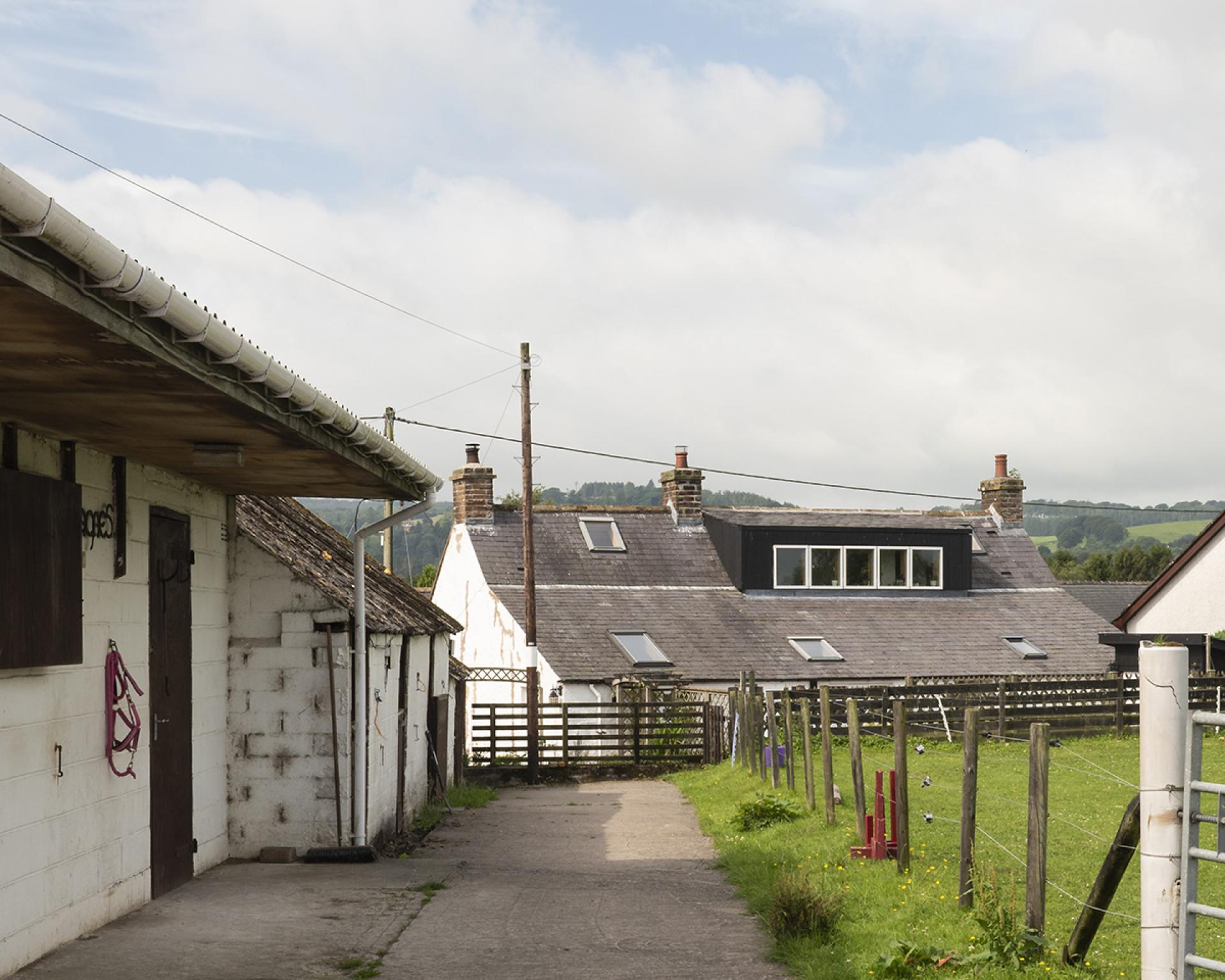
Neil Middleton Architects: Ivy Cottage [Credit Tom Manley]
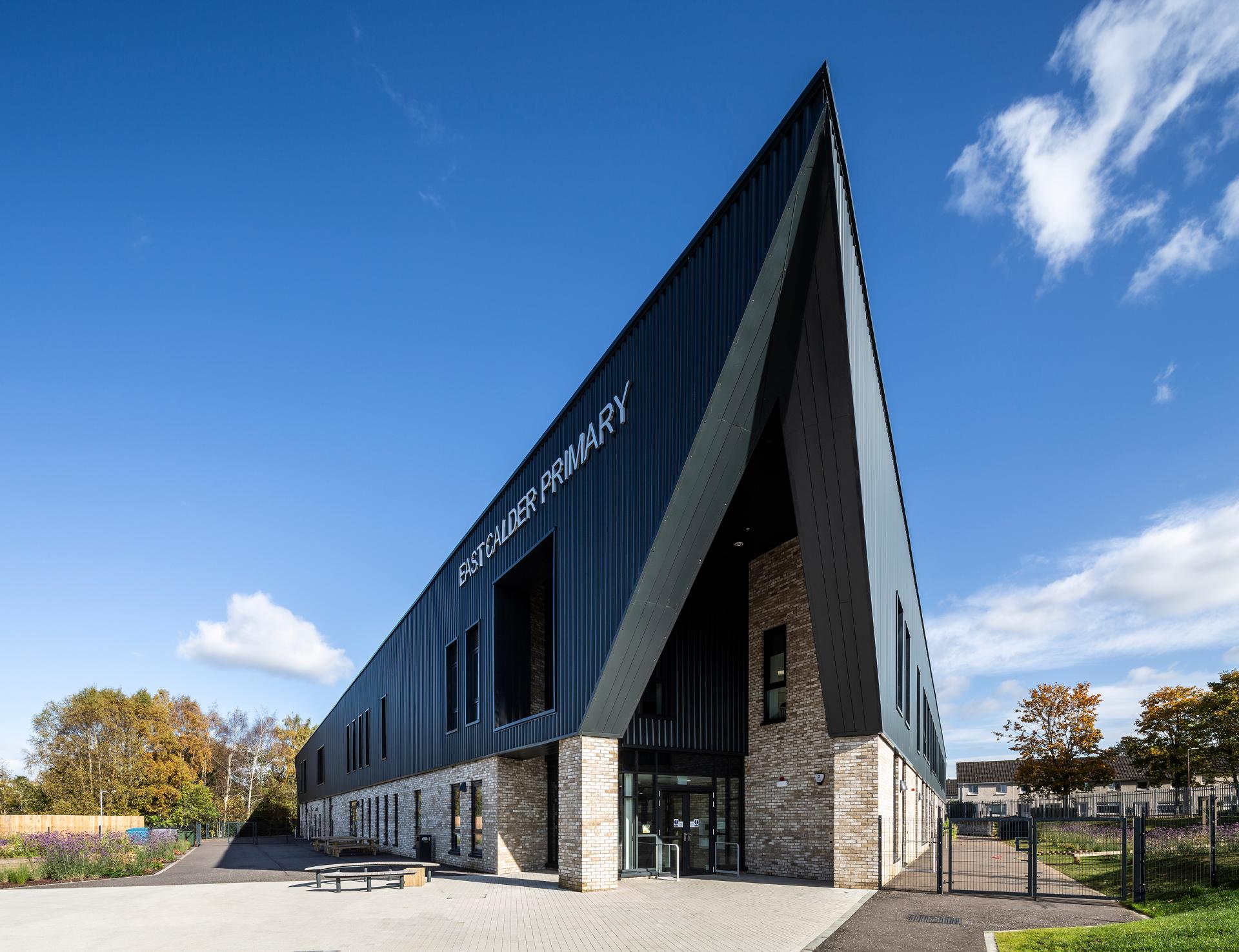
Norr: East Calder Primary School [Credit: Keith Hunter Photography]
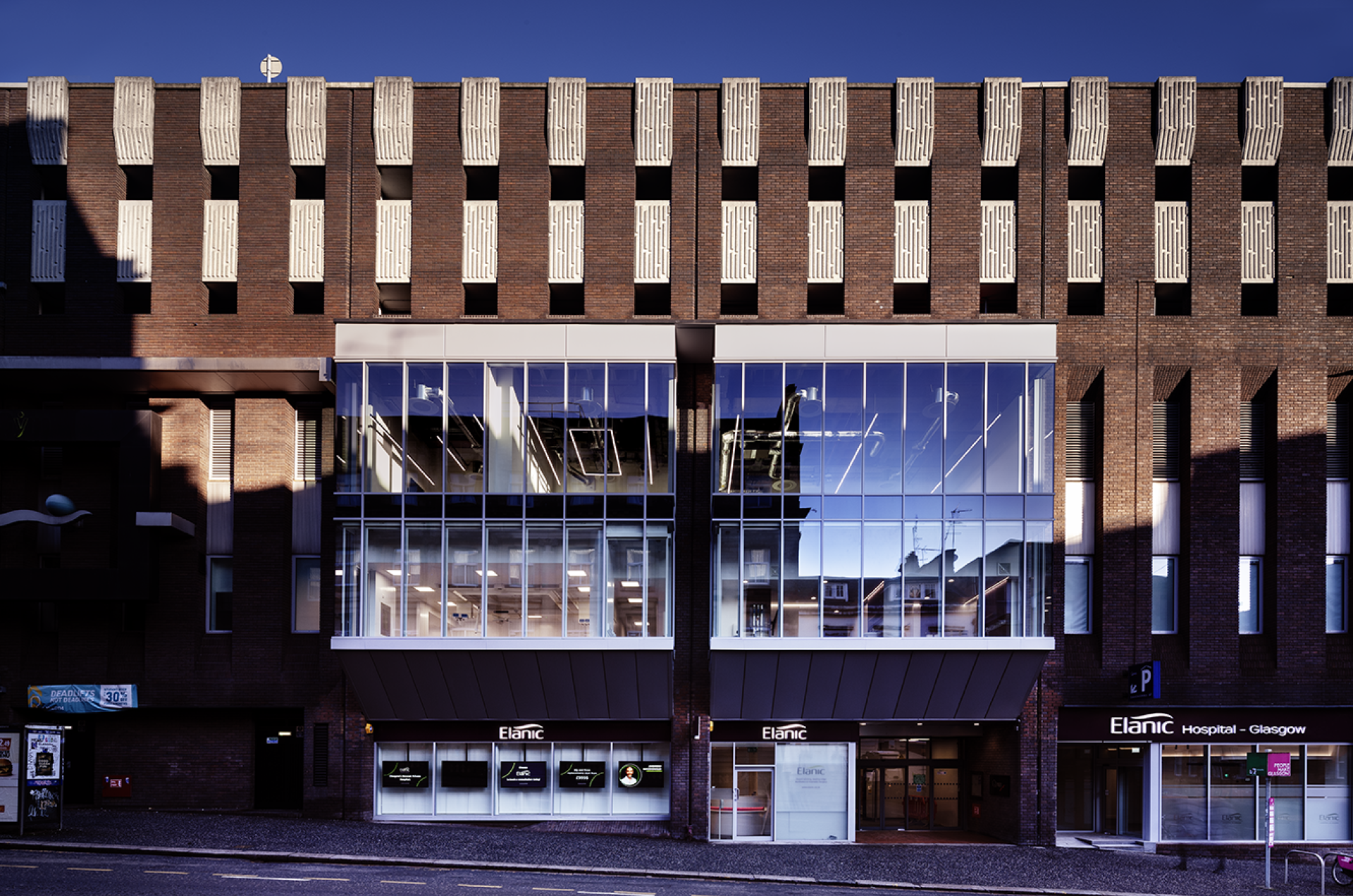
NVDC: ELANIC HOSPITAL [Credit: David Barbour]
Conservation
- Austin-Smith: Lord: Clackmannan Tolbooth restoration
- HAUS Collective: The Old Schoolhouse – Napiershall Street
- Corstorphine & Wright Architects: Tower Building, University of Dundee
Office/Commercial/Industrial/Retail
- HAUS Collective: Greenmarket, Dundee
- Corstorphine & Wright Architects: Moray West O&M Base
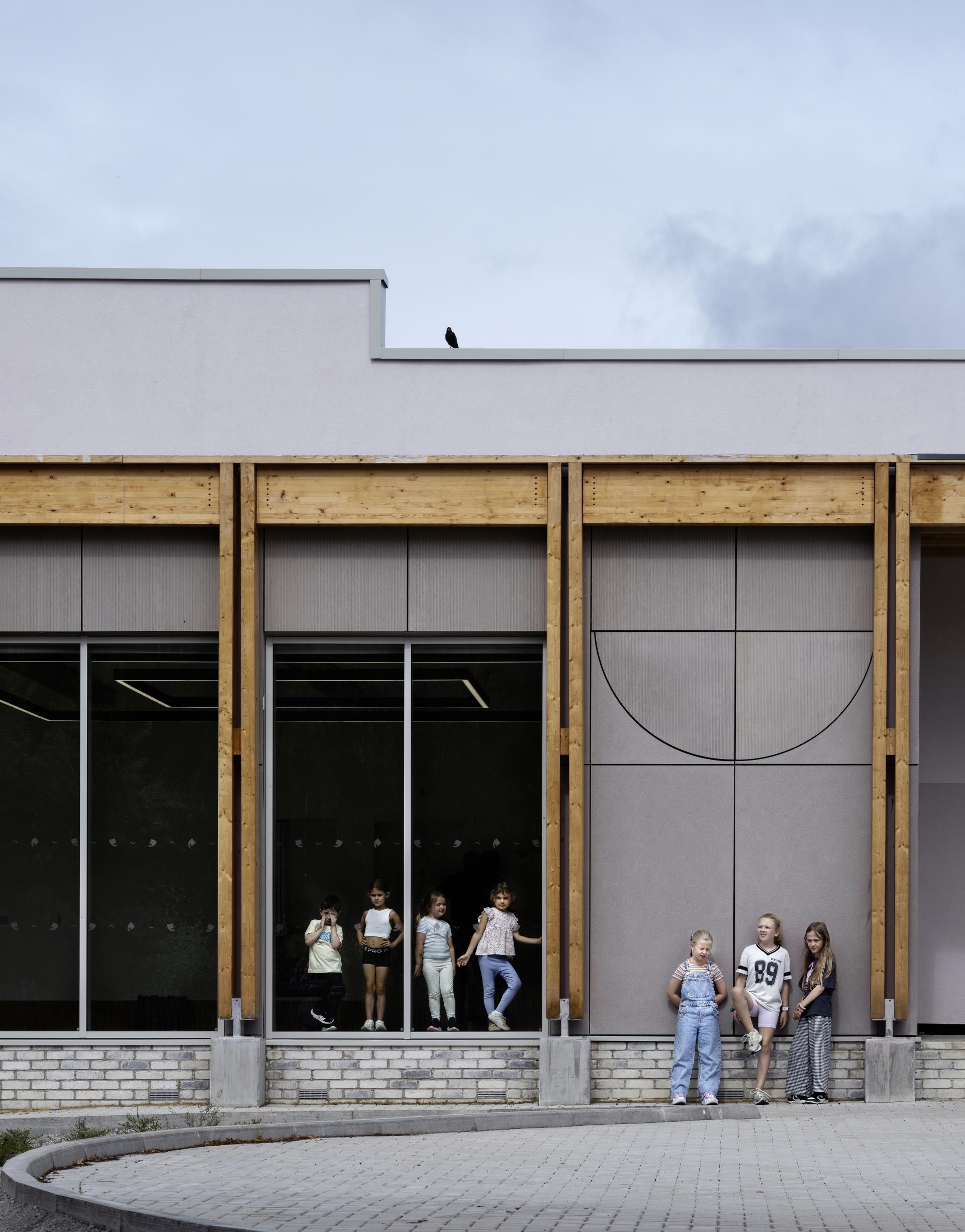
O'Donnell Brown: Take A Bow Opportunity Centre [Credit: David Barbour]
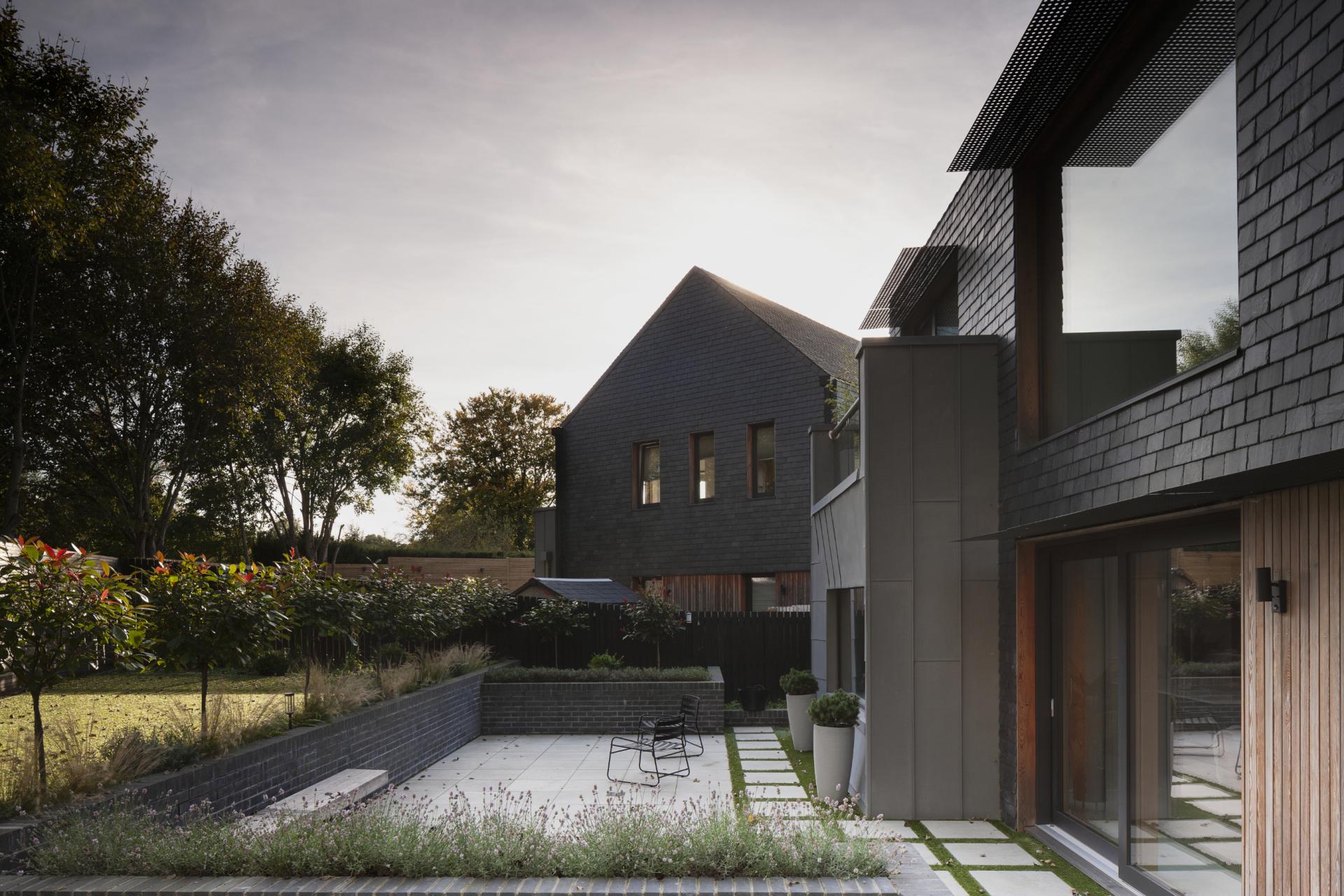
Paper Igloo: Abhainn: Sustainable living in a connected community [Credit: David Barbour]
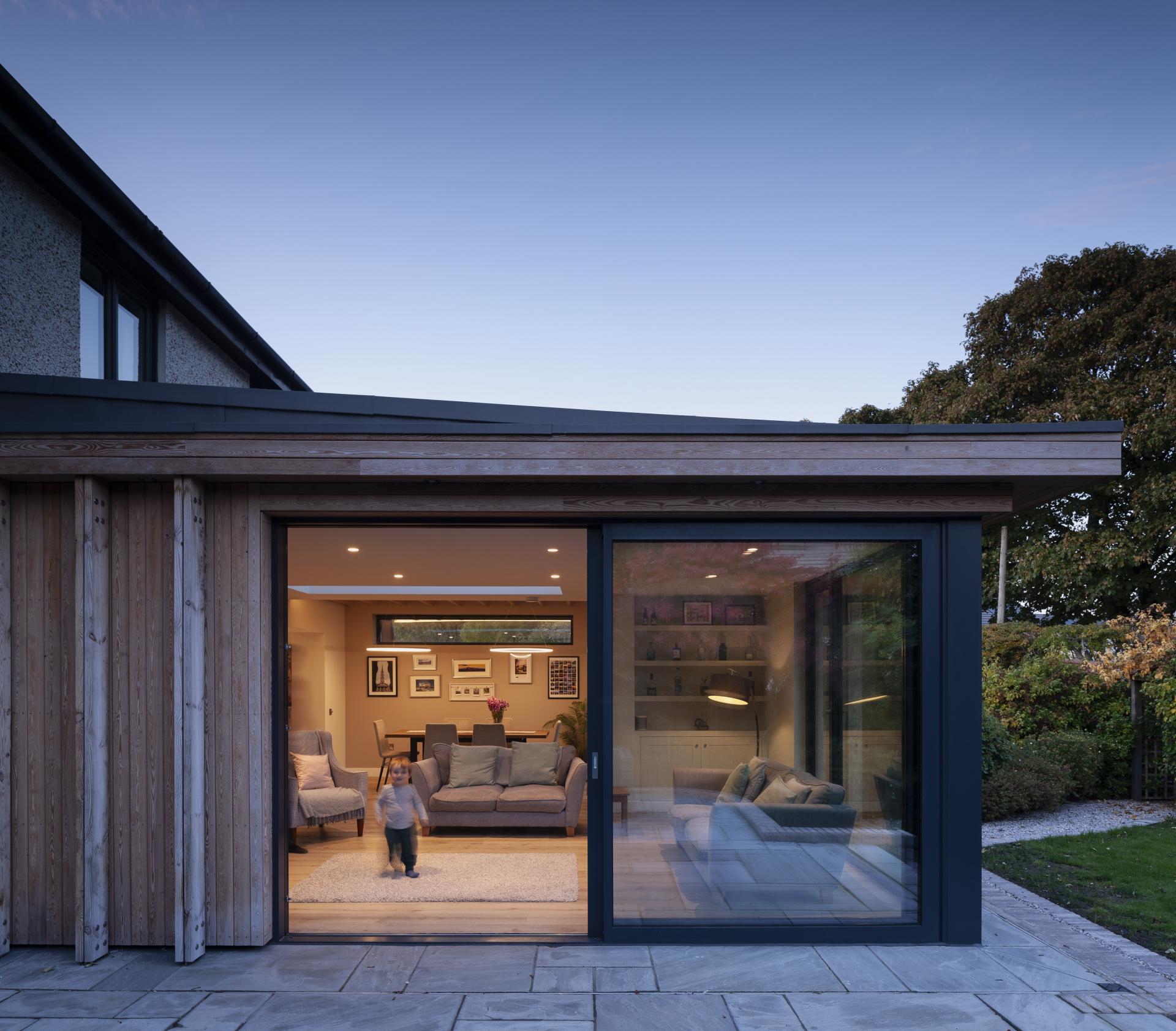
Studio Boyd: Grange Knowe Garden Room [Credit: David Barbour]
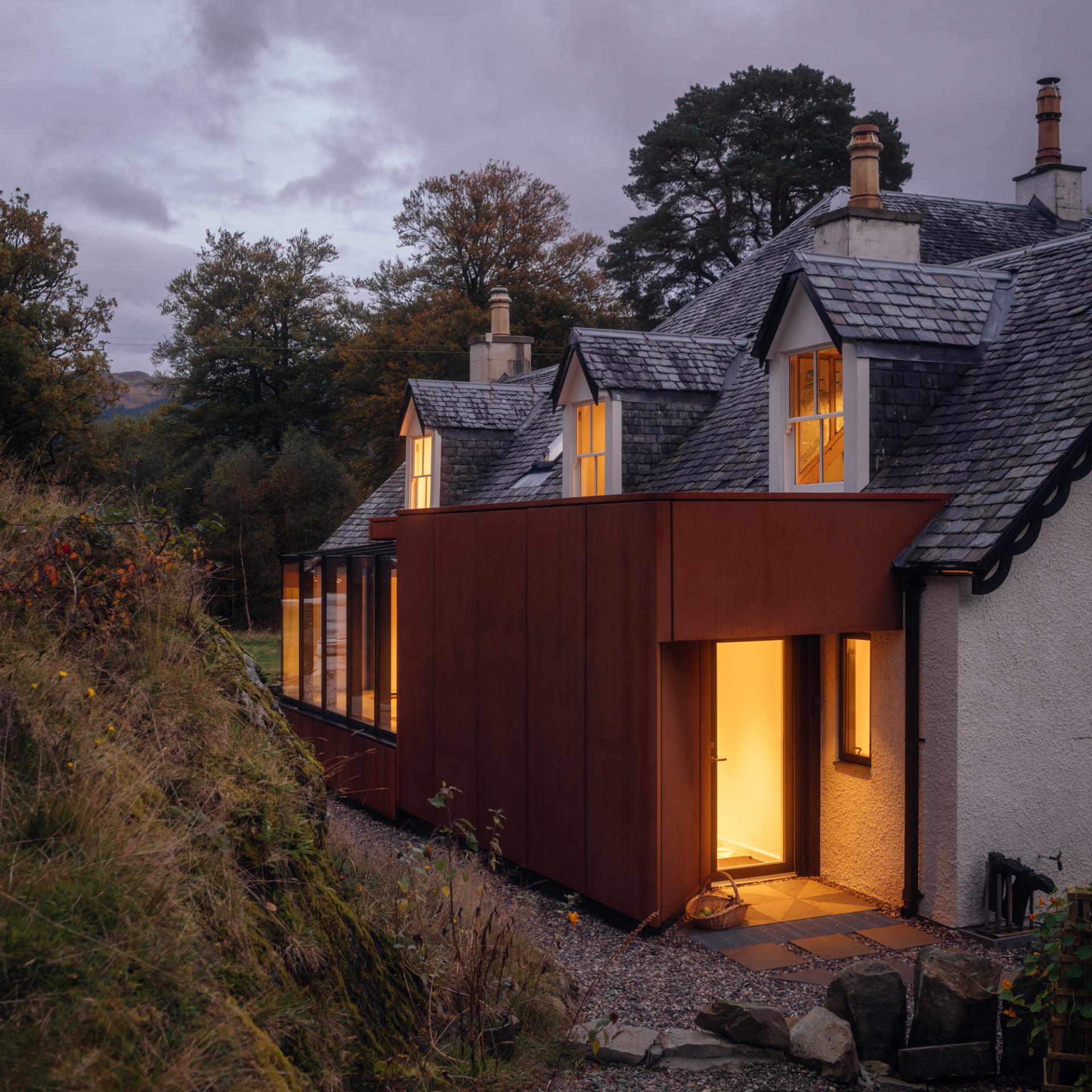
Studio KAP: House in Argyll [Credit: Jim Stephenson]
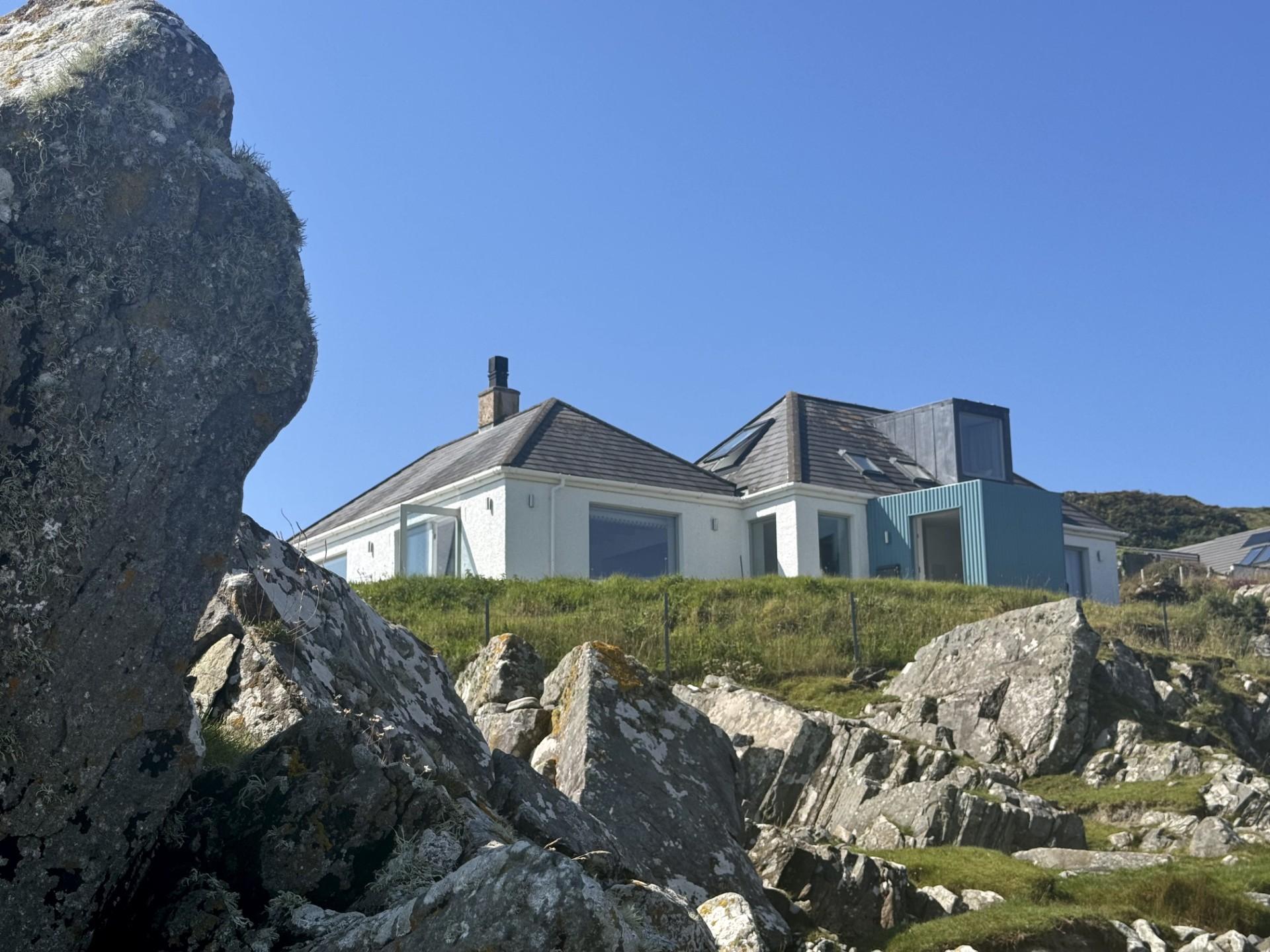
Thorne Wyness Architects: The Salmon Hut [Credit: Jenny Wyness]
Good luck to all the entrants, and stay tuned for our coverage of the award winners next month.




