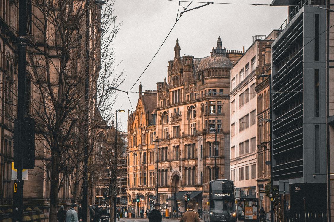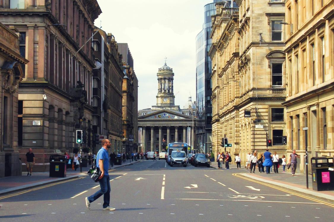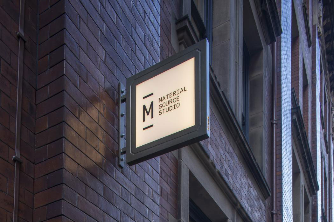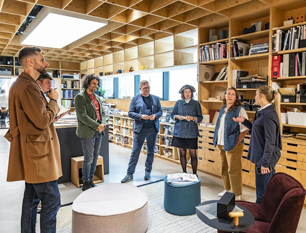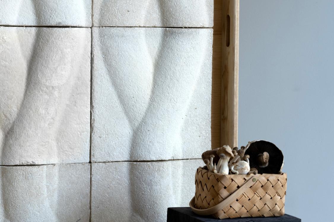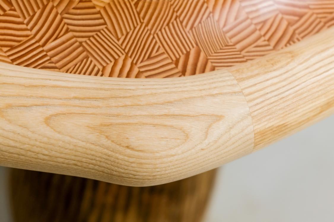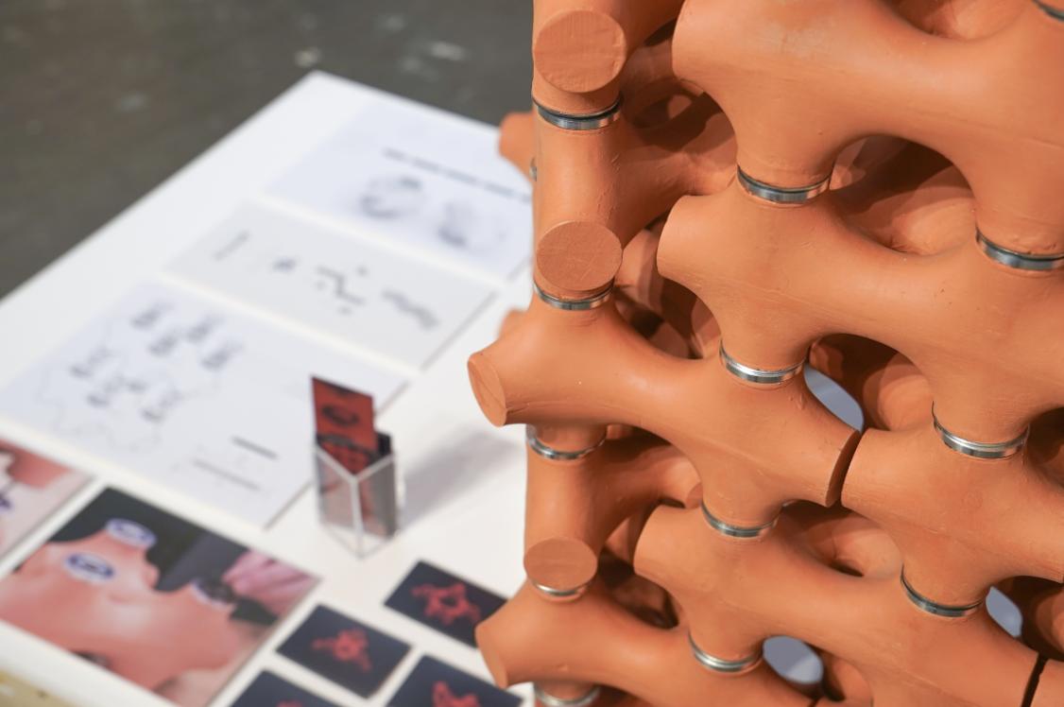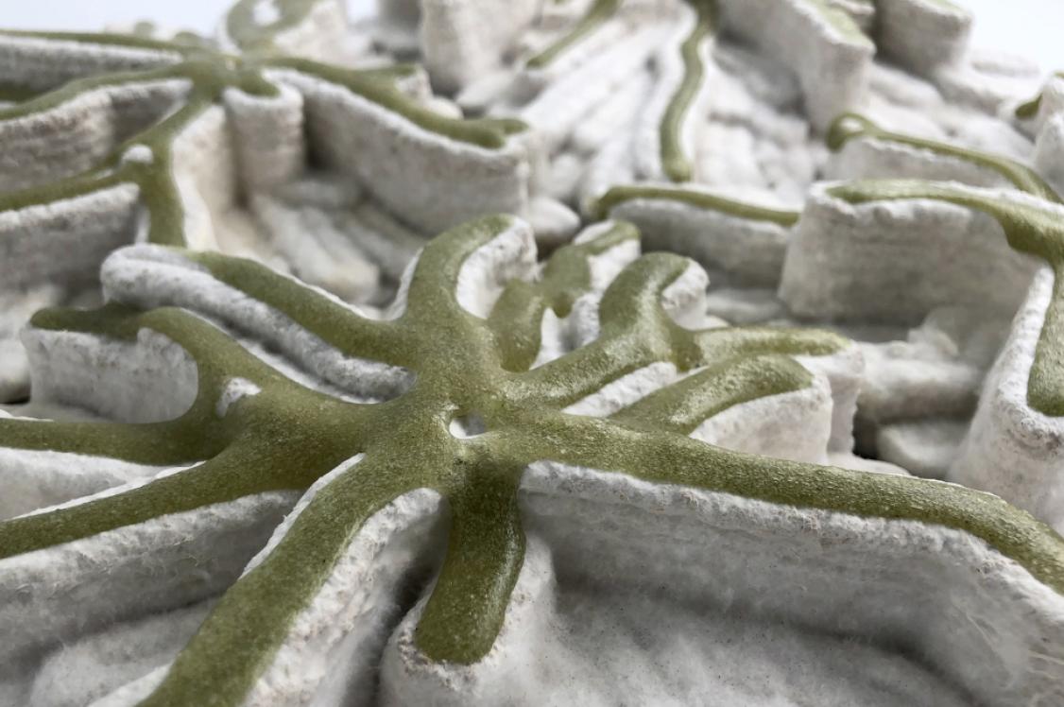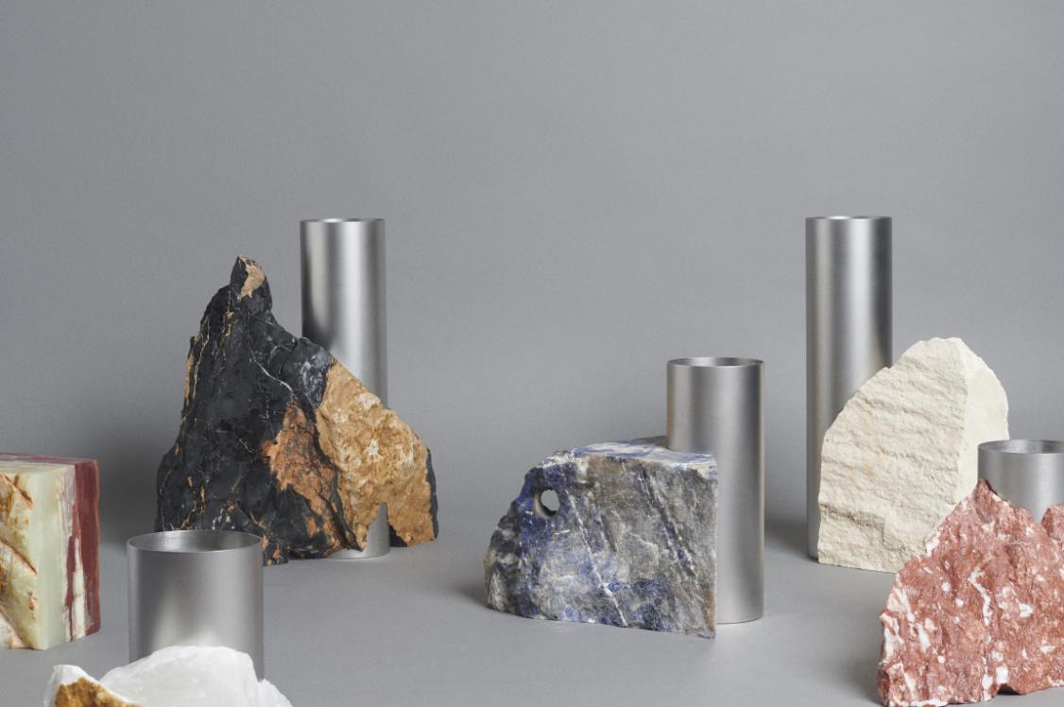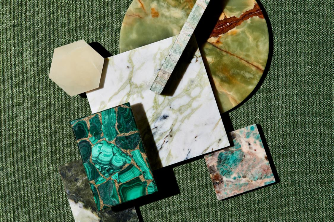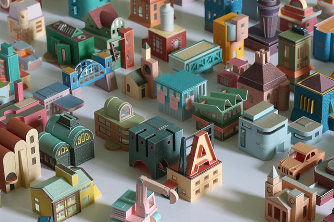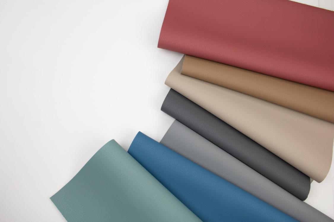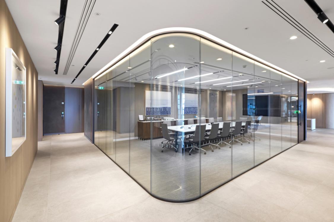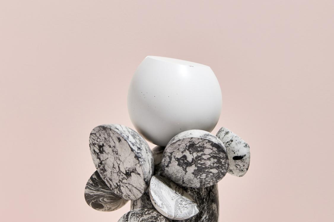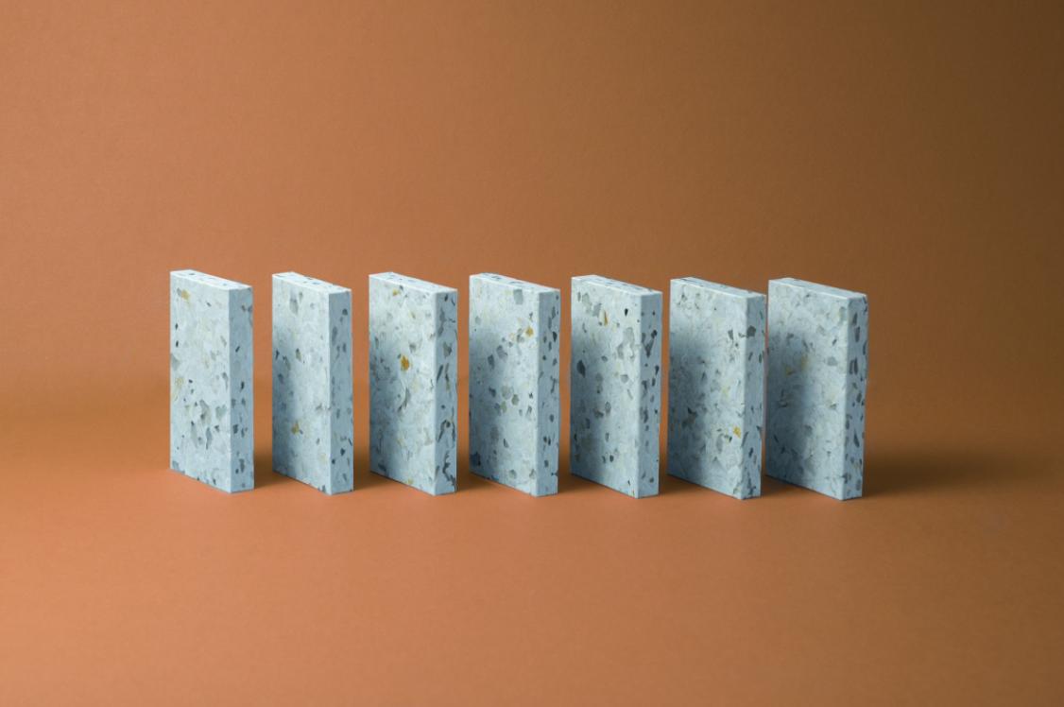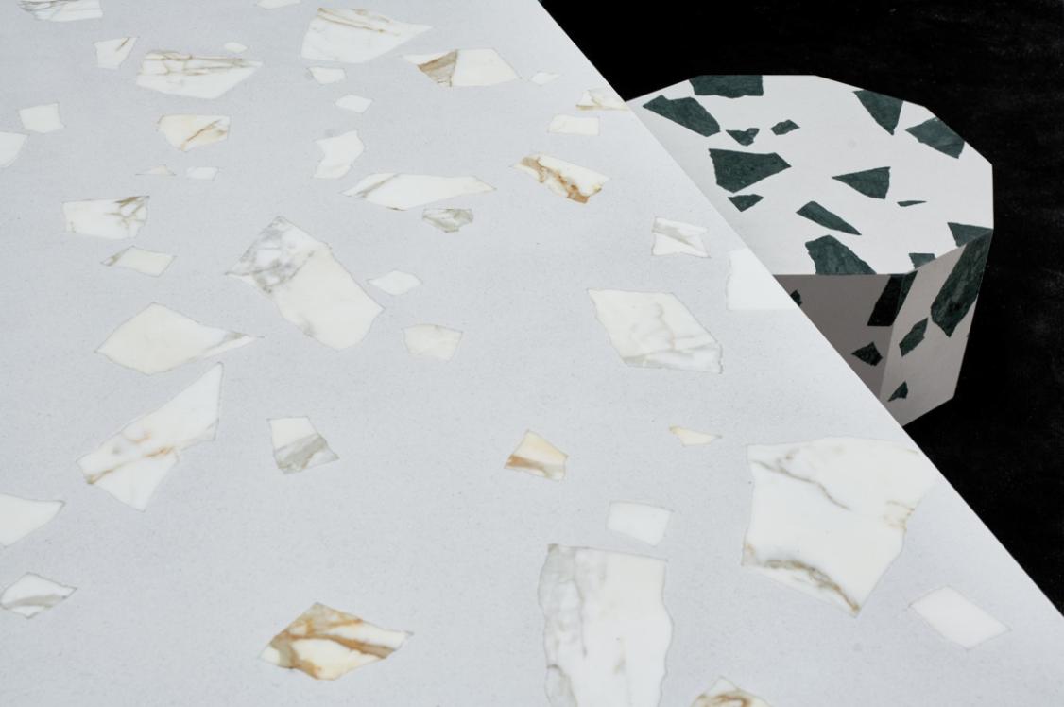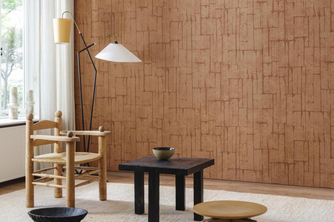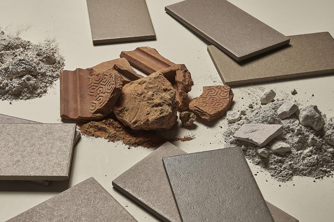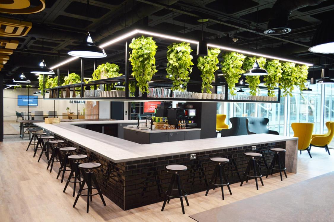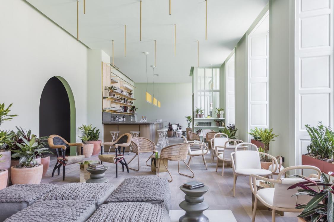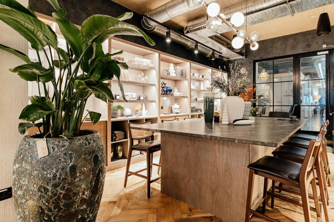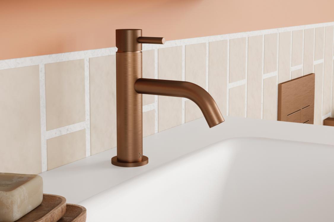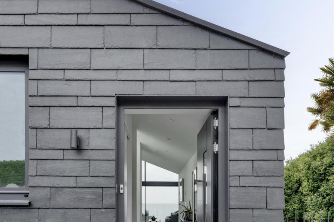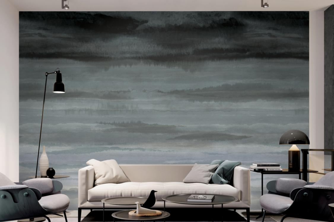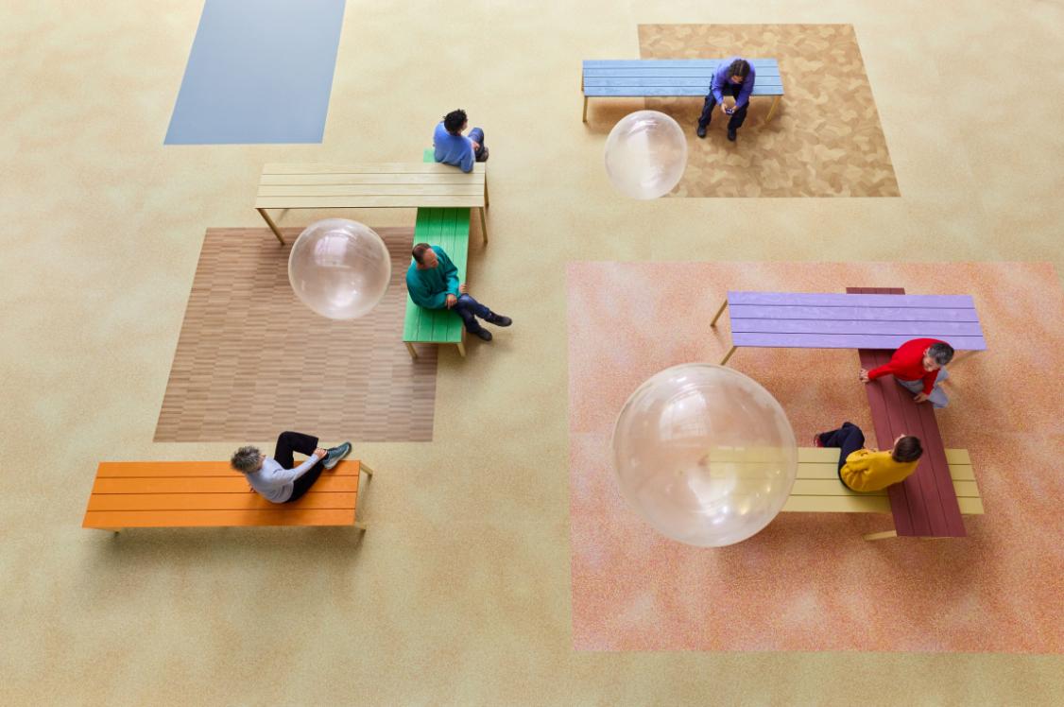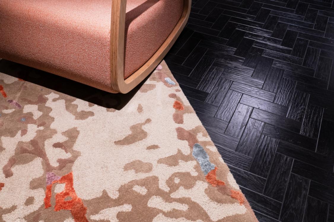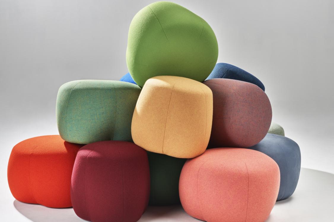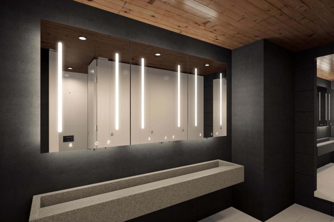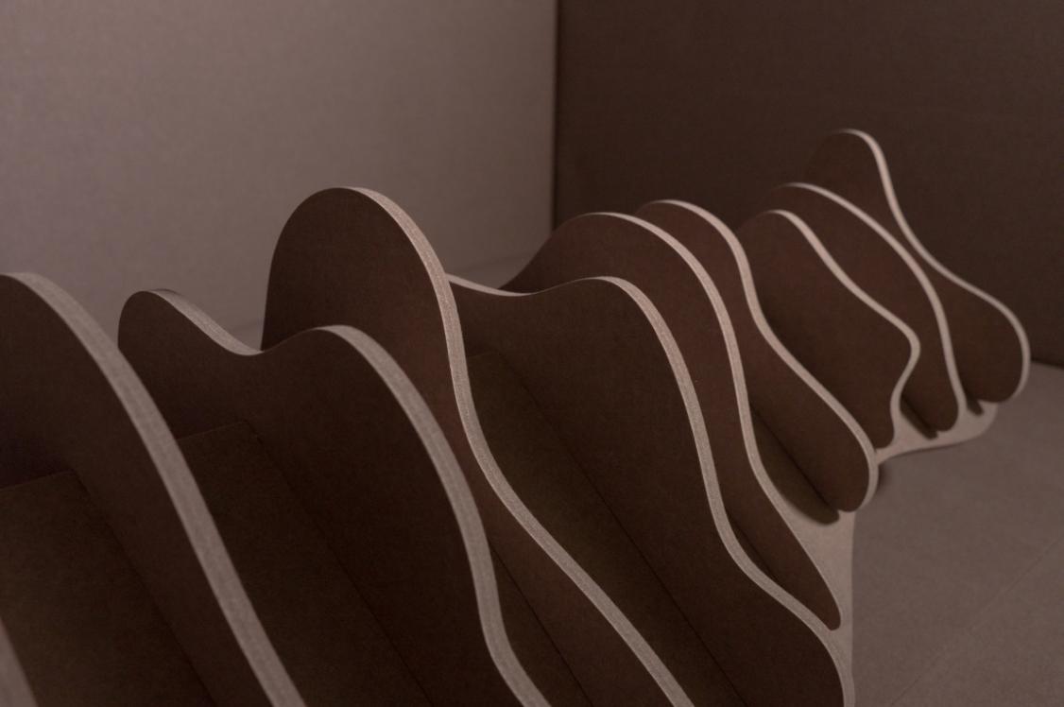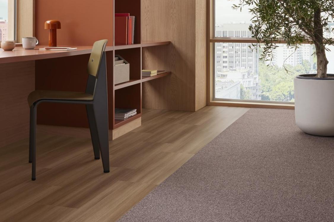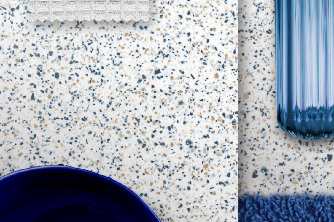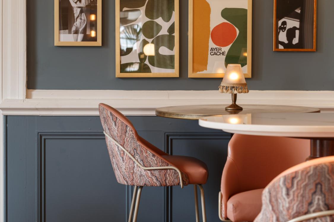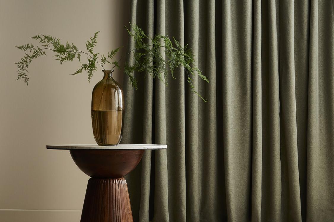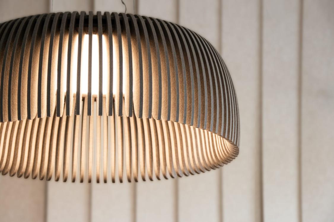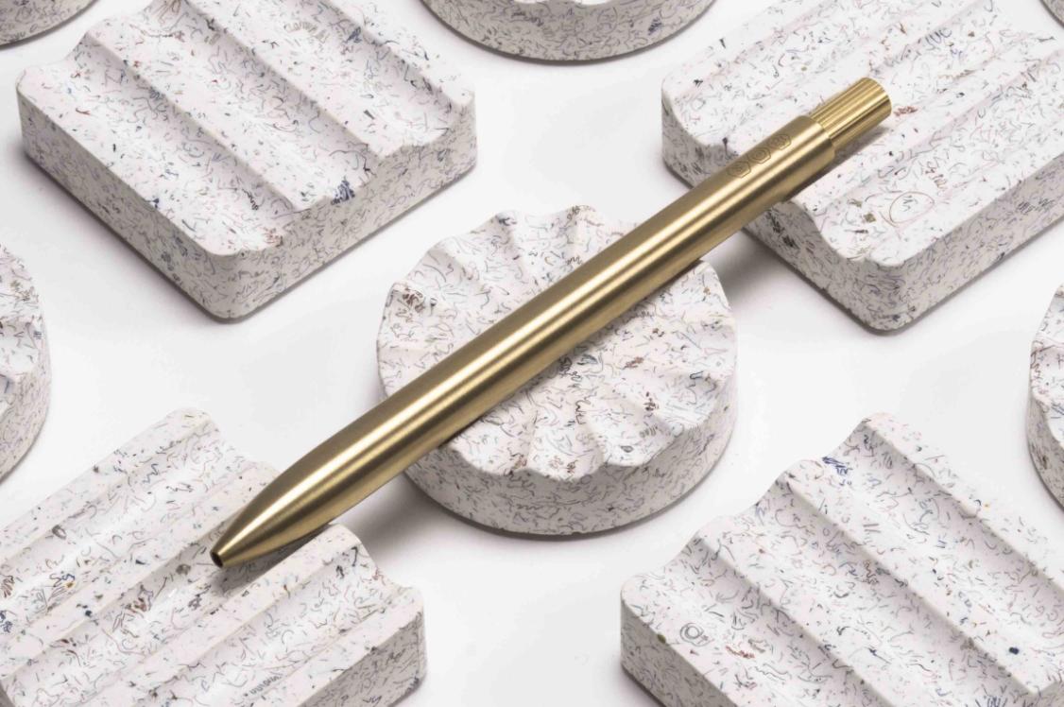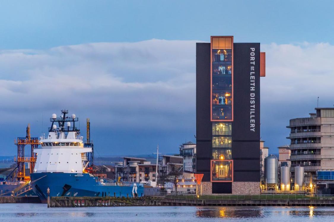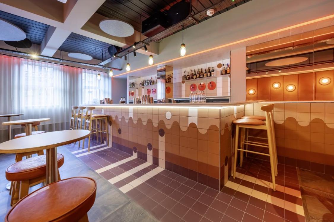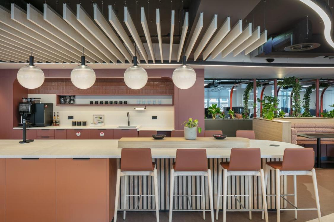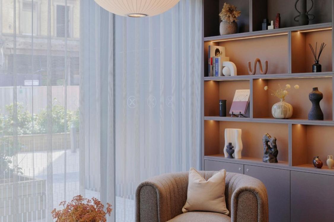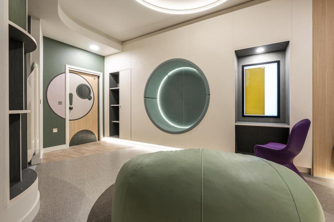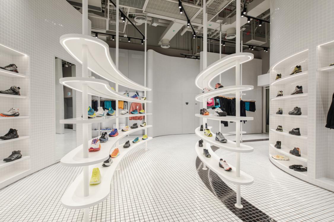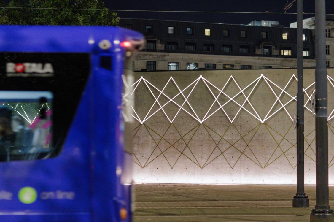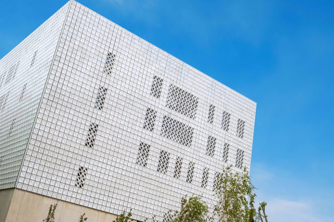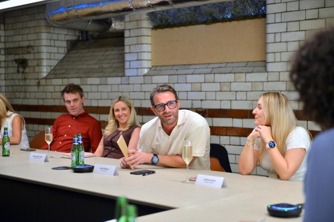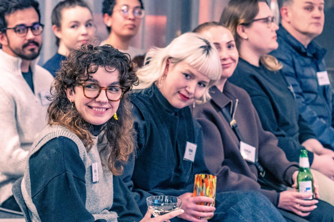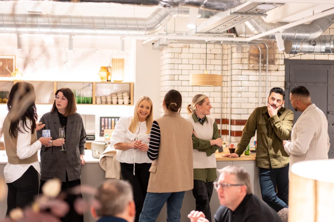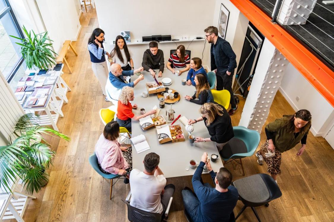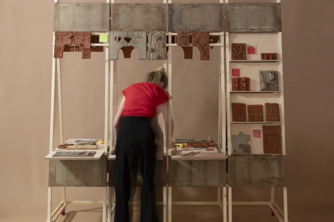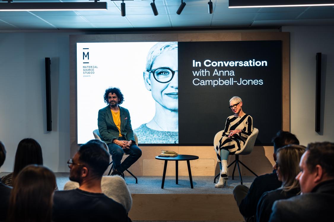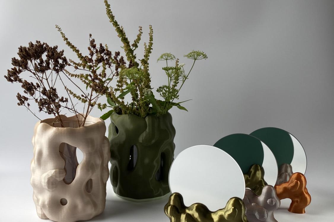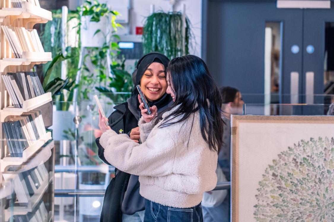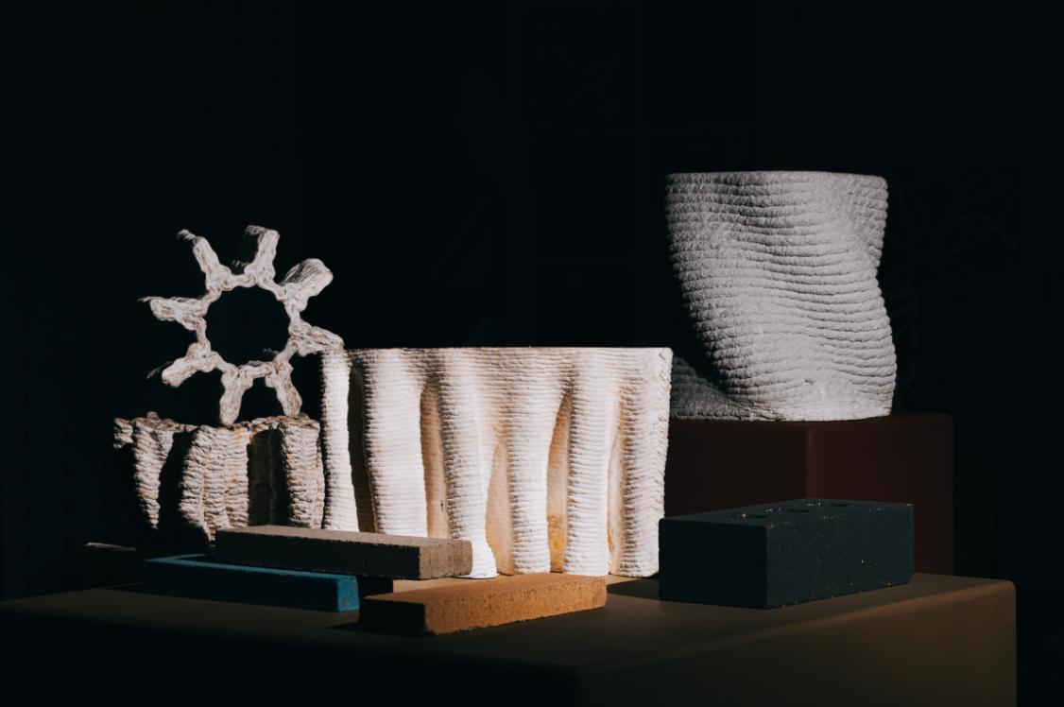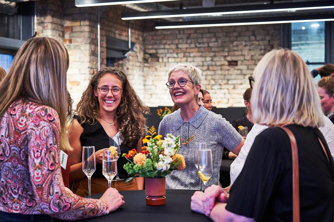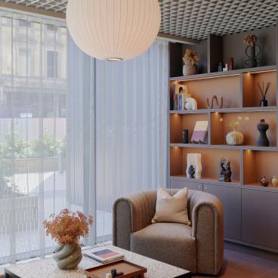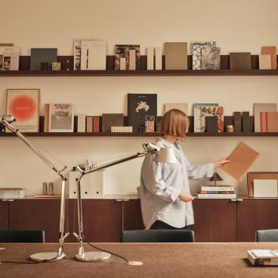SpaceInvader reimagines Manchester's Renold Building for Bruntwood SciTech.
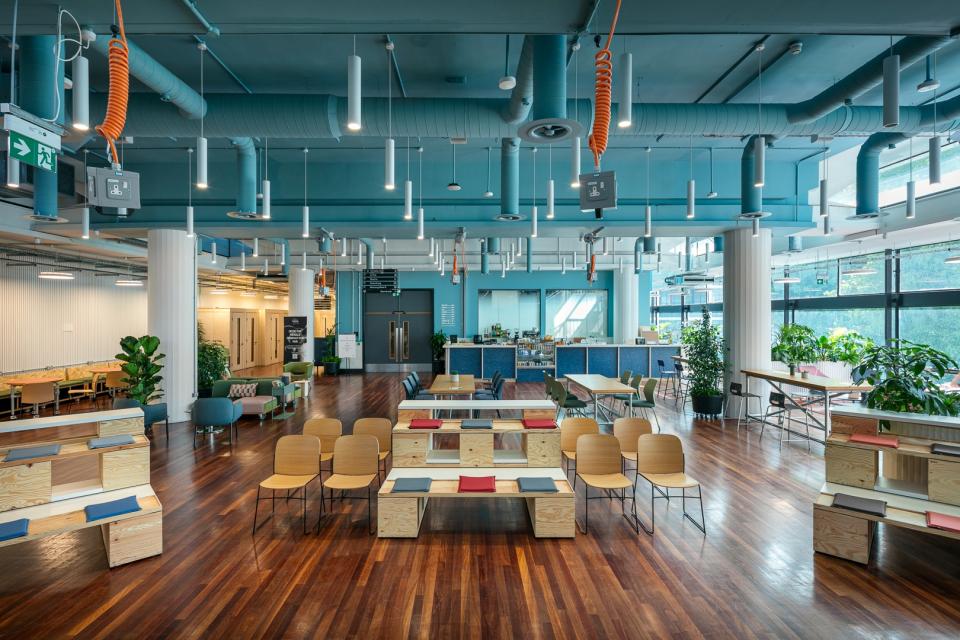
SpaceInvader has completed the interior refurbishment of Manchester's Brutalist Renold Building for client Bruntwood SciTech.
Over the course of the project, SpaceInvader sought to 'push the boundaries of the possible' in terms of sustainable re-use and material innovation and design, from the use of cardboard lightshades and re-purposed clusters of tube lighting to benches made from demolition aggregate and tables constructed out of former library countertops, featuring criss-cross metal legs made from old scaffolding.
The Renold Building is an iconic landmark of brutalist and modernist architecture, formerly part of The University of Manchester’s North Campus. Now, it enters a new chapter as part of Sister, Manchester’s new innovation district.
The refurbished building celebrates the building’s legacy as an educational hub through the hosting of the next wave of science and technology innovators. It provides a range of co-working, office and meeting facilities to accommodate and support collaboration between researchers, entrepreneurs, businesses and partner organisations, with a special focus on those developing new ideas and solutions aimed at tackling some of the world’s biggest challenges.
For SpaceInvader, the project represents a further example of the sustainable re-imagining of old building stock and the creation of innovative, low-energy new-build interiors, for which the consultancy is increasingly known.
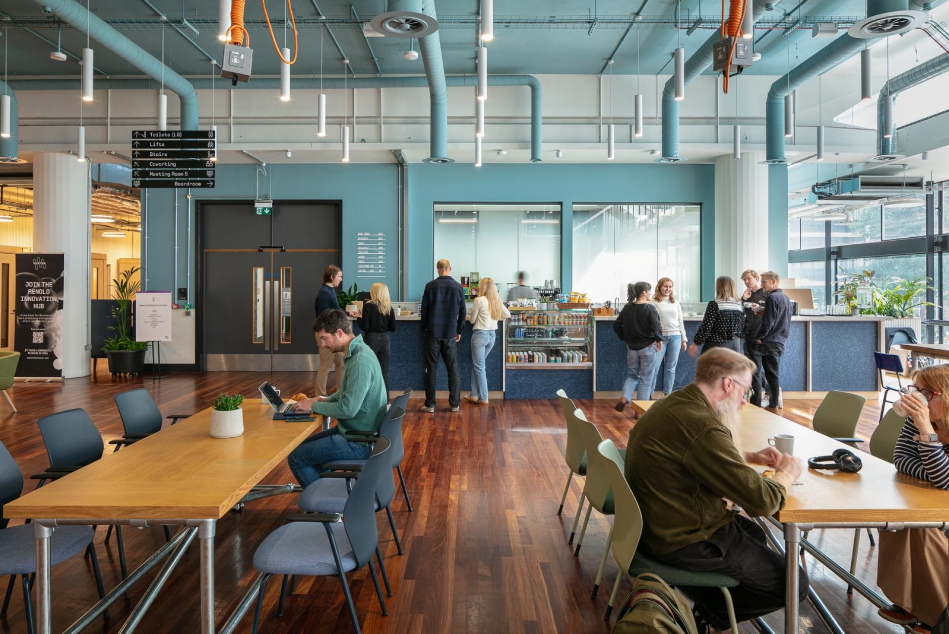
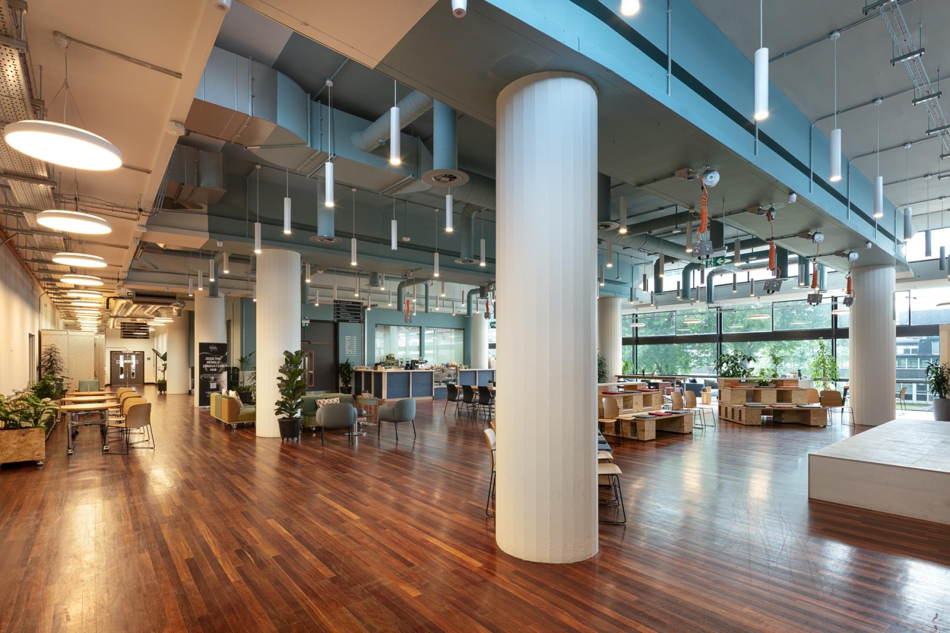
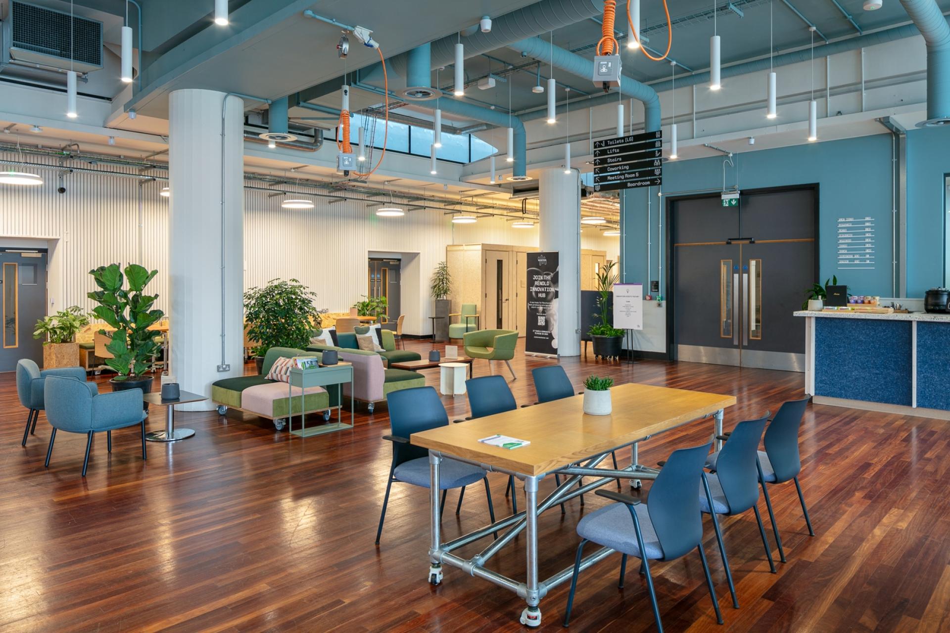
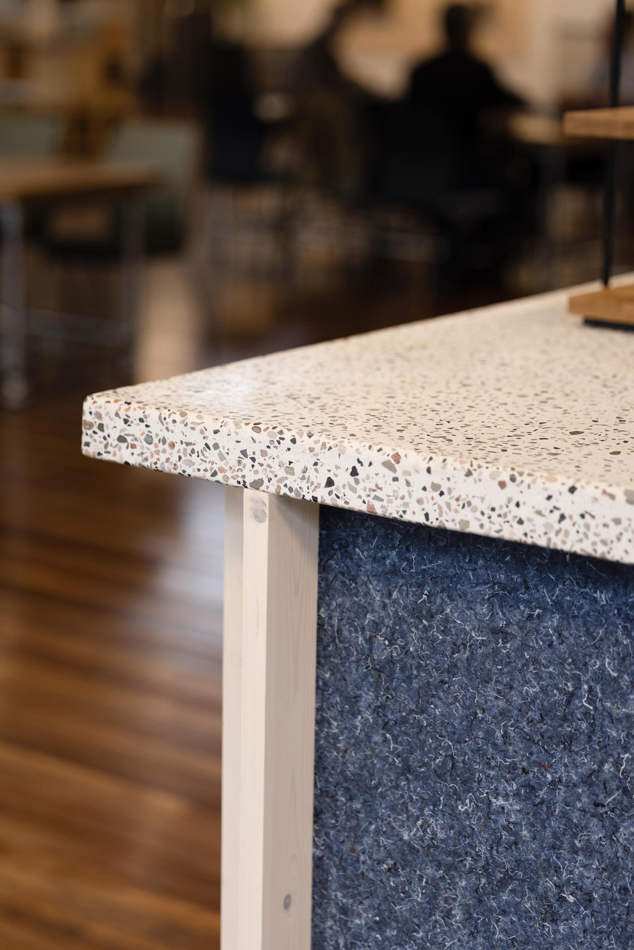
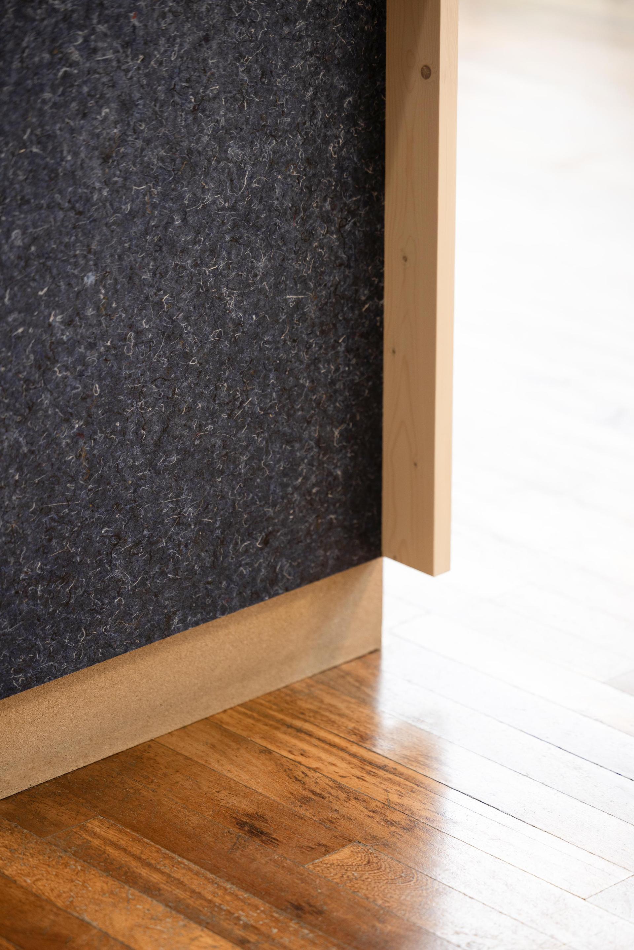
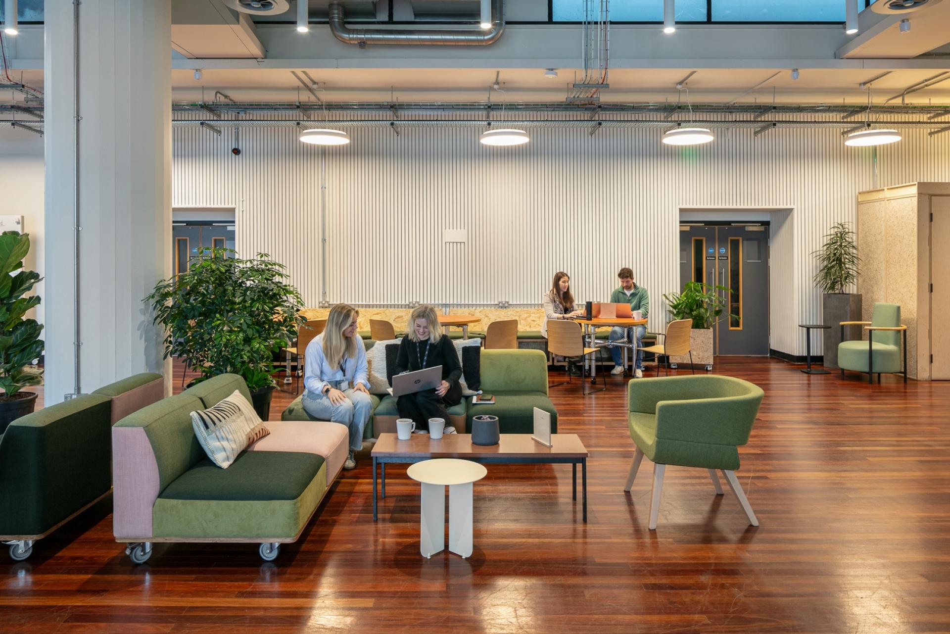
Sister at its soul
The refurbishment and repurposing of The Renold Building is the first stage of the Sister development - which has been undertaken as a partnership between The University of Manchester and Bruntwood SciTech - and forms the initial phase of an ambitious plan to transform the University’s former North Campus into a welcoming and accessible new £1.7bn innovation district.
Sister will specialise in advancing innovation across sectors including digital tech, health innovation, biotechnology, advanced materials and manufacturing and will provide access to state-of-the-art facilities, connecting early-stage high growth potential businesses with investors, while creating a collaborative ecosystem that enables UK and global businesses to benefit from innovation.
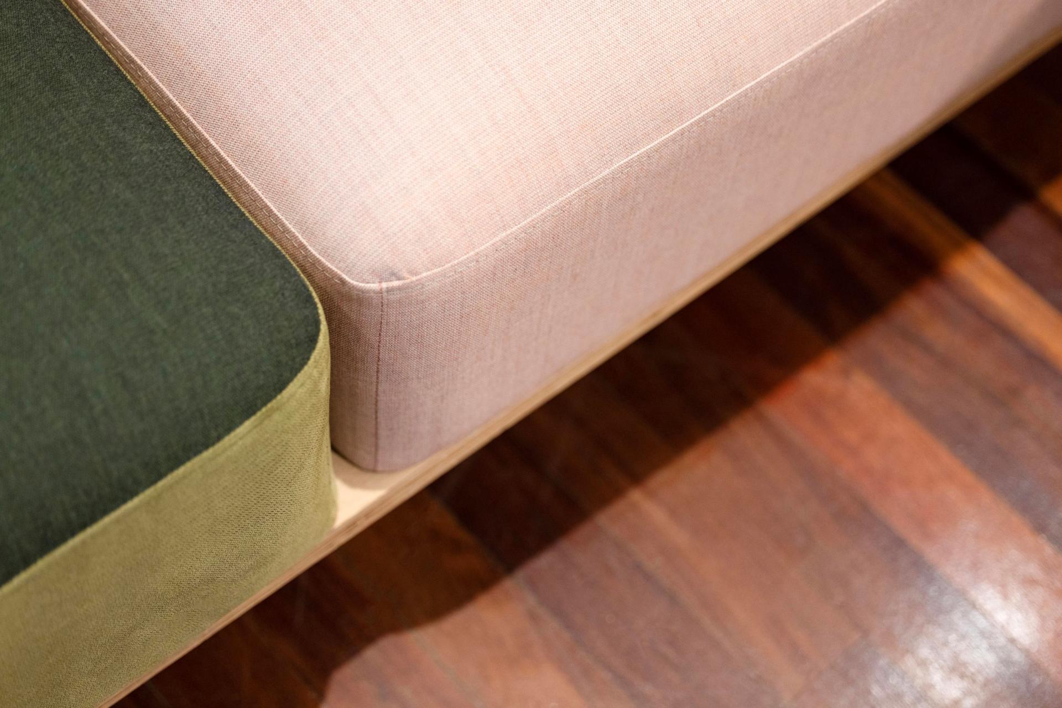
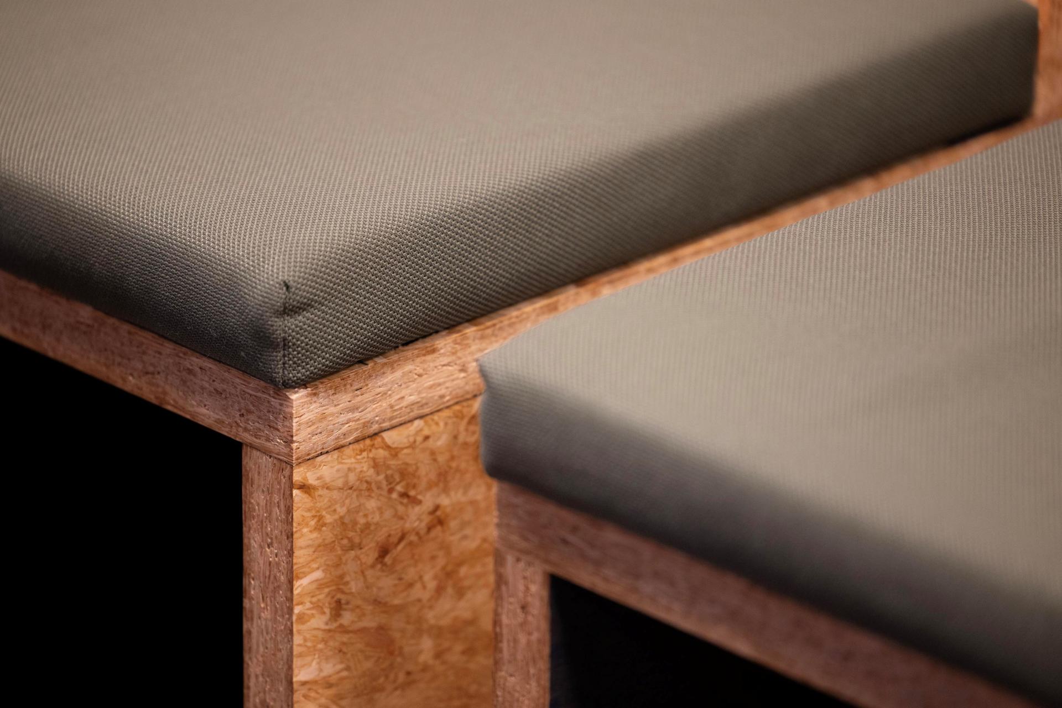
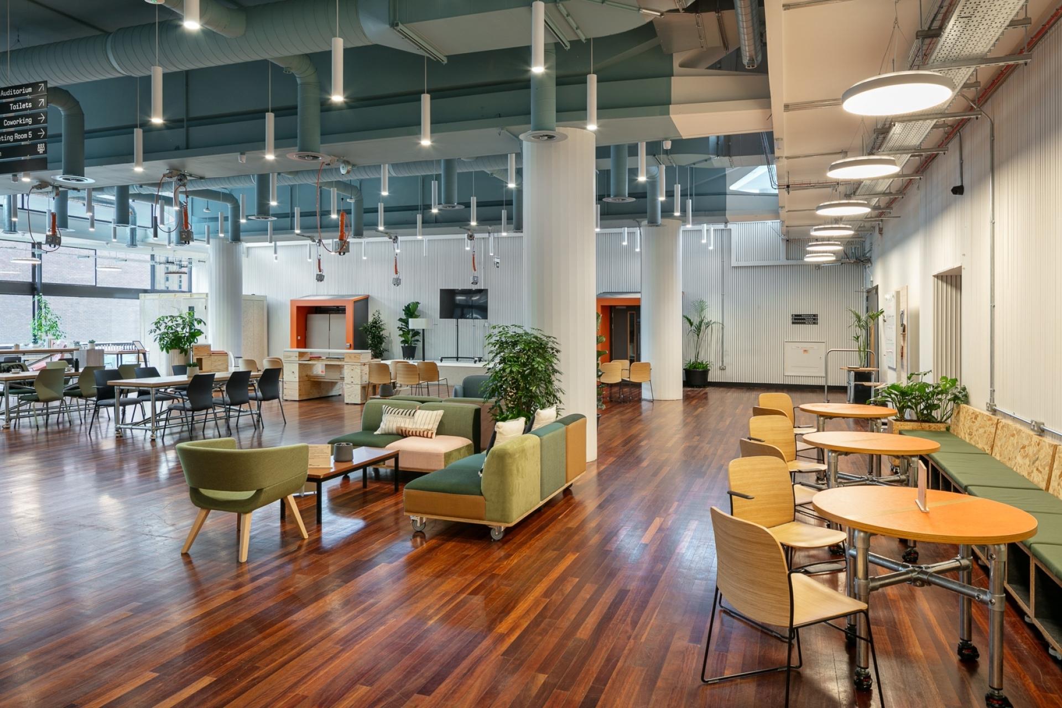
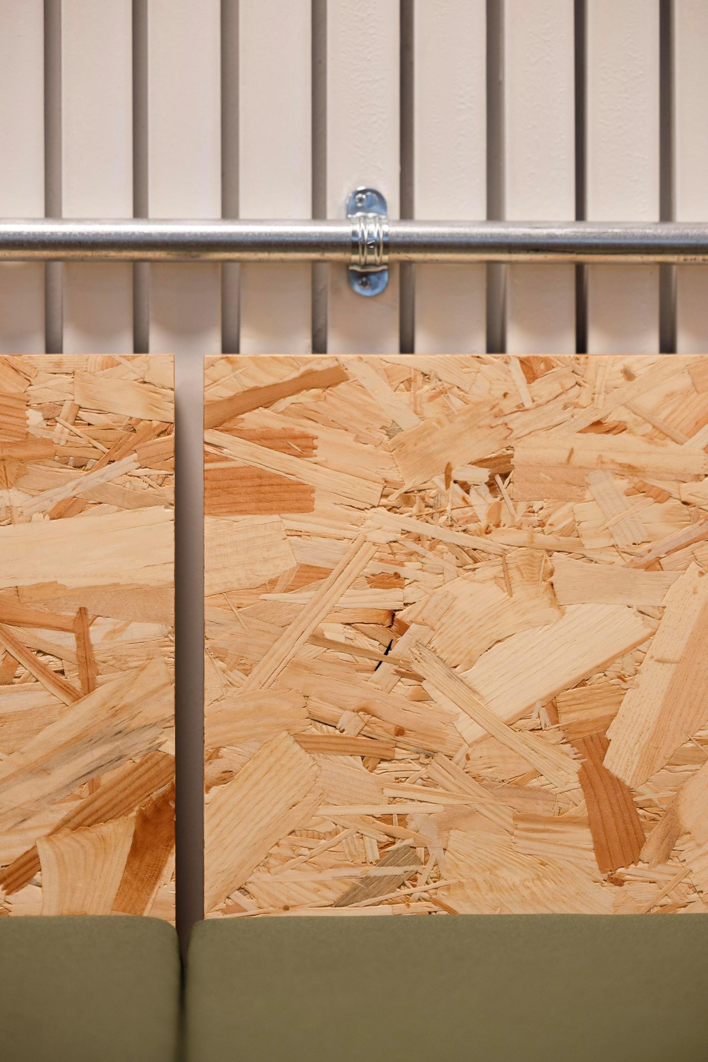
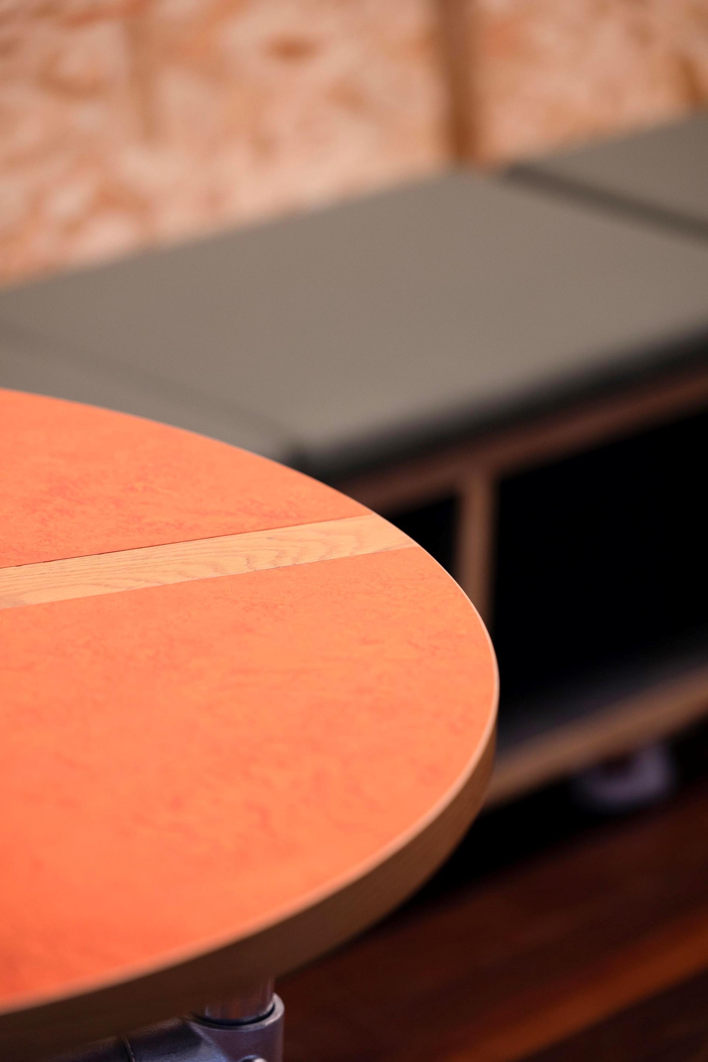
A site with history
The Renold Building was originally designed by W.A. Gibbon of Cruickshank & Seward and was constructed as part of a major expansion of the Manchester College of Science and Technology (later UMIST) campus. Completed in 1962, it was the first building in the UK to be dedicated solely to lecture theatres and seminar rooms and is located on Altrincham Street, close to Manchester Piccadilly Station.
The building is comprised of a lower and upper ground floor, along with six storeys of what is now office space above, with the lecture theatres retained.
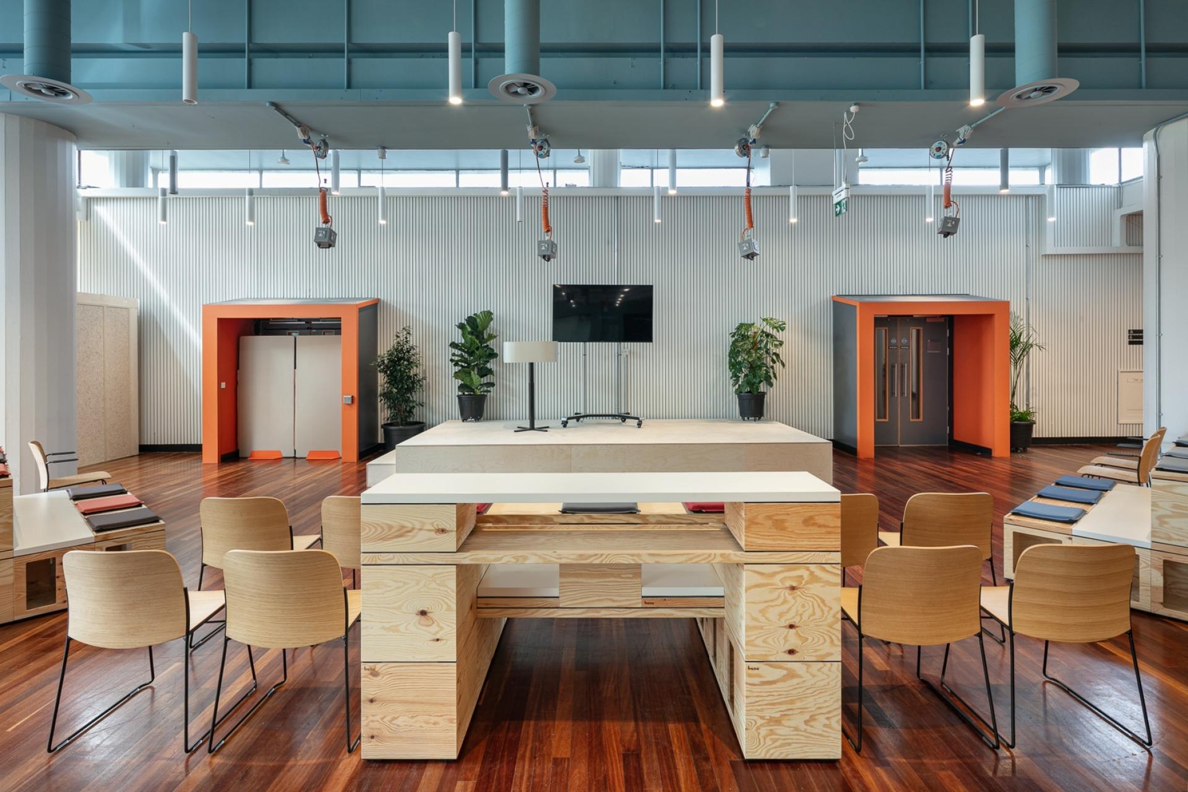
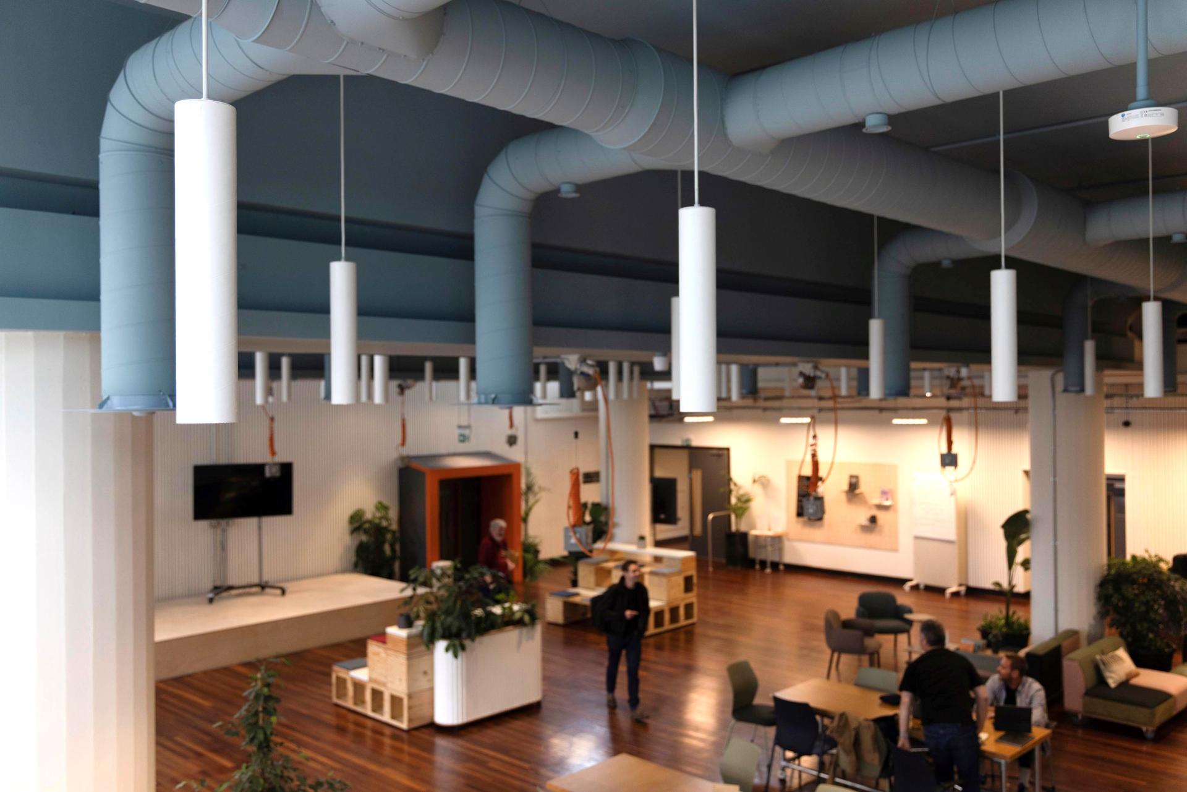
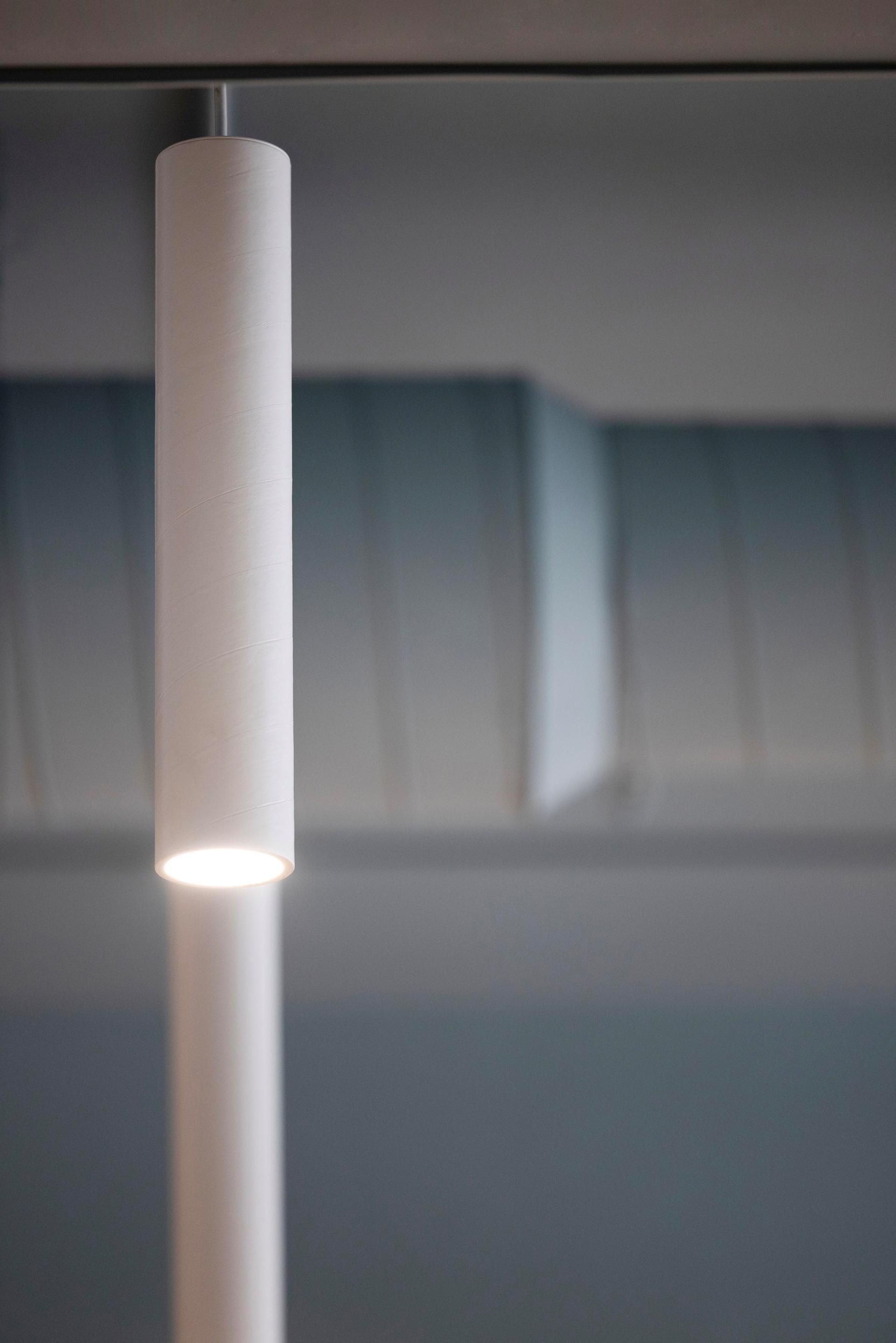
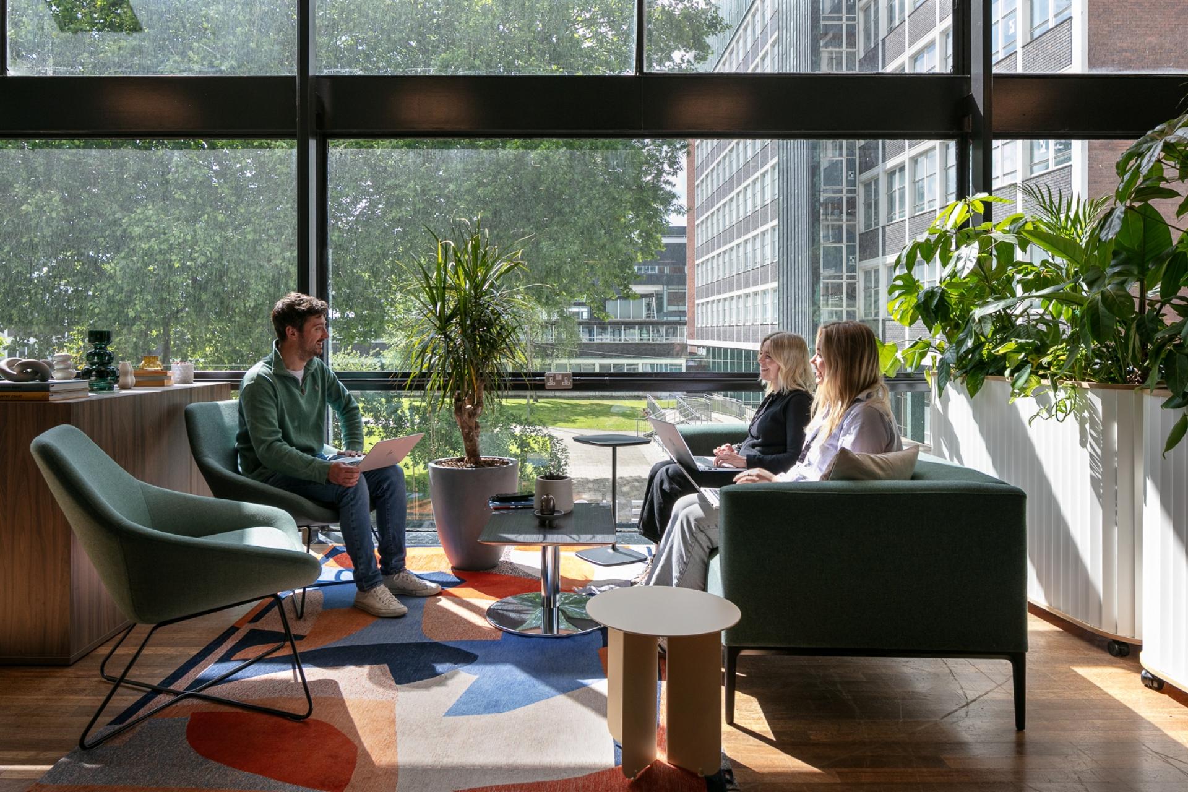
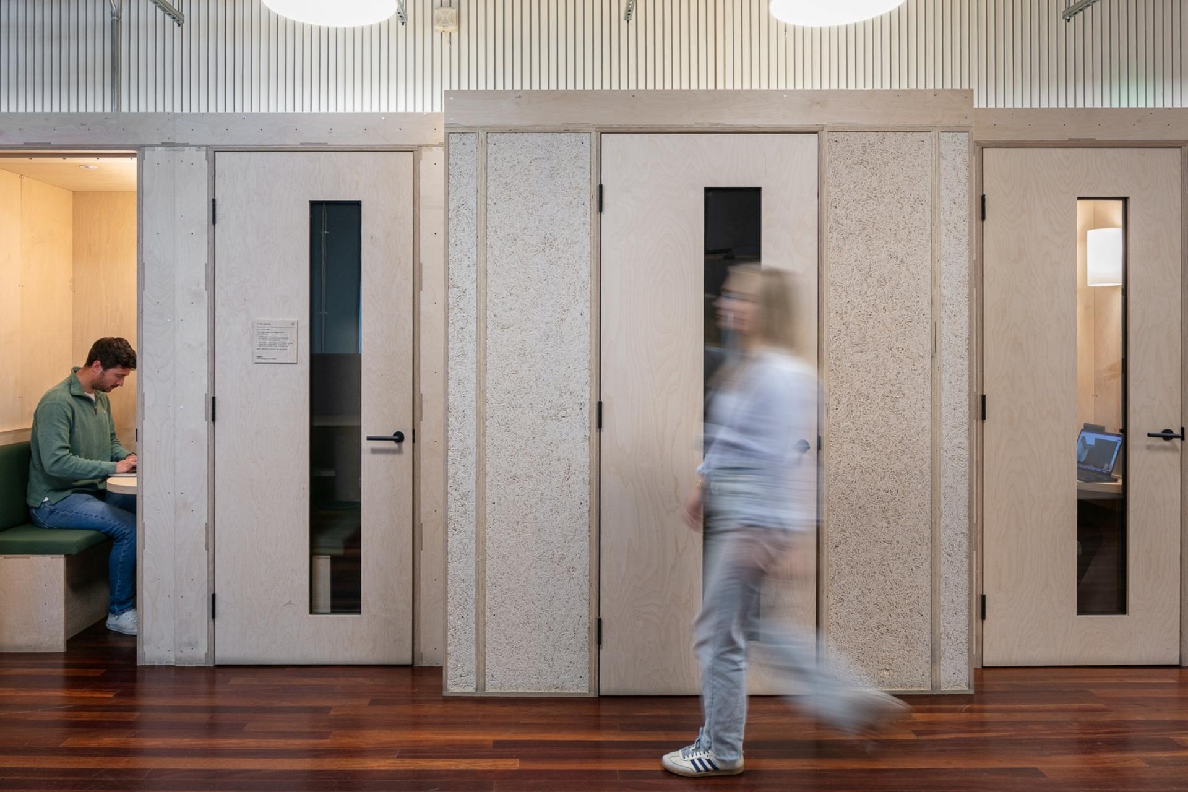
Innovative at heart
The 110,000 sq ft building has been transformed by SpaceInvader into an innovation hub. The Renold Building now provides a range of low and no-cost coworking facilities and smaller office suites to support the growth and scale-up of early stage start-ups and spin-outs. The on-site café and refurbished lecture theatres are also utilised as event spaces for local businesses and community groups.
The building’s first customers have now moved in and include Sustainable Ventures, which helps climate tech start-ups and entrepreneurs scale through investment, workspaces and venture support. They are joined by a number of Manchester University innovation initiatives, including the Turing Innovation Catalyst Manchester, accelerating the growth of AI-start-ups; the Christabel Pankhurst Institute for health technology research and innovation; and the Industrial Biotechnology Innovation Catalyst, a cross-sector collaboration to empower the growth of biotechnology businesses.
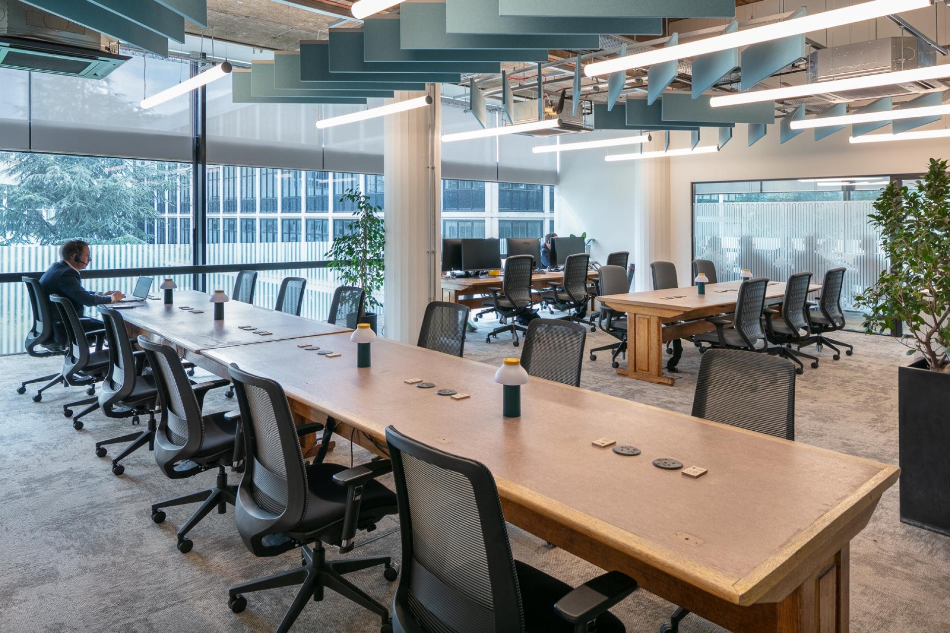
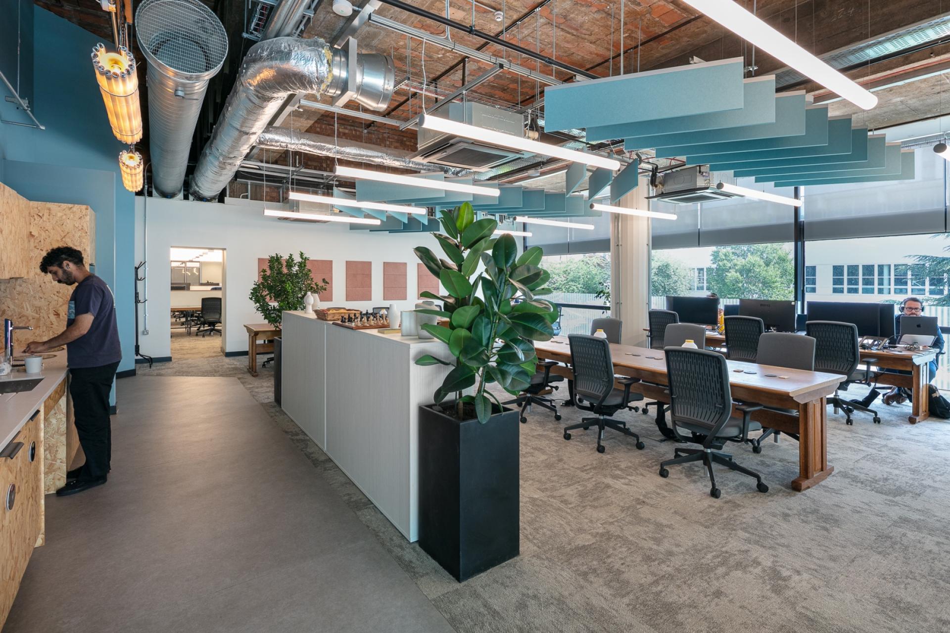
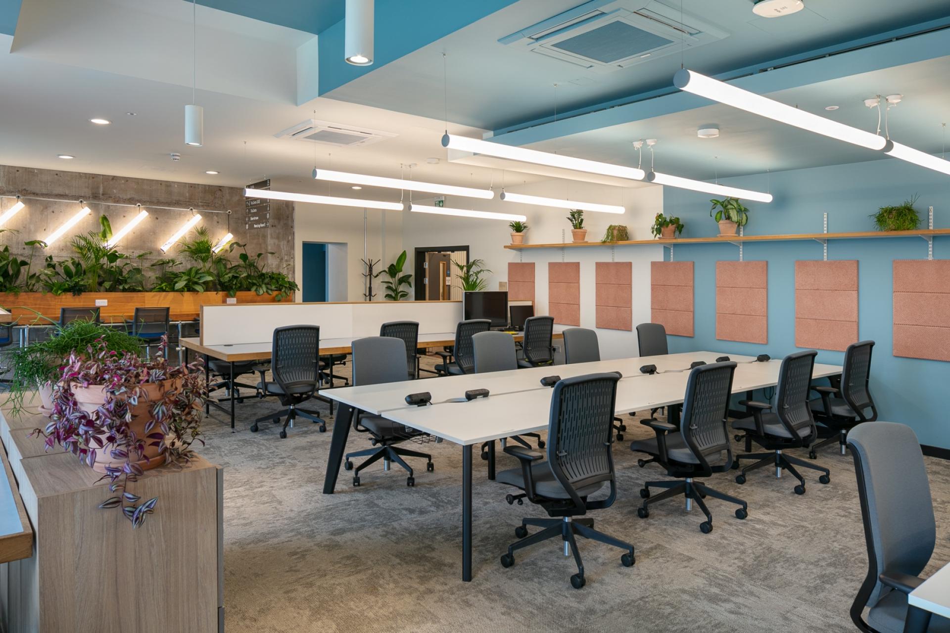
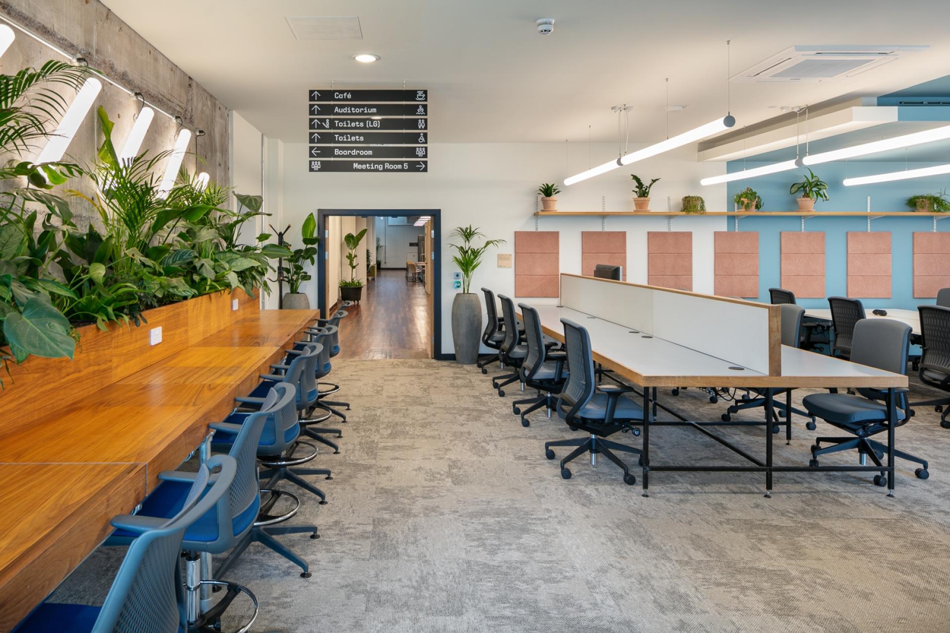
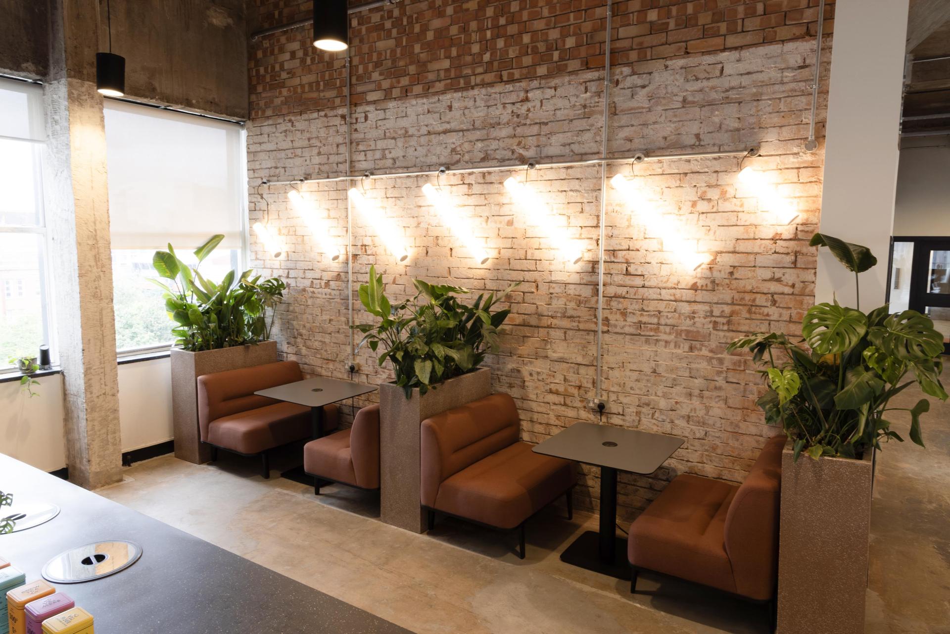
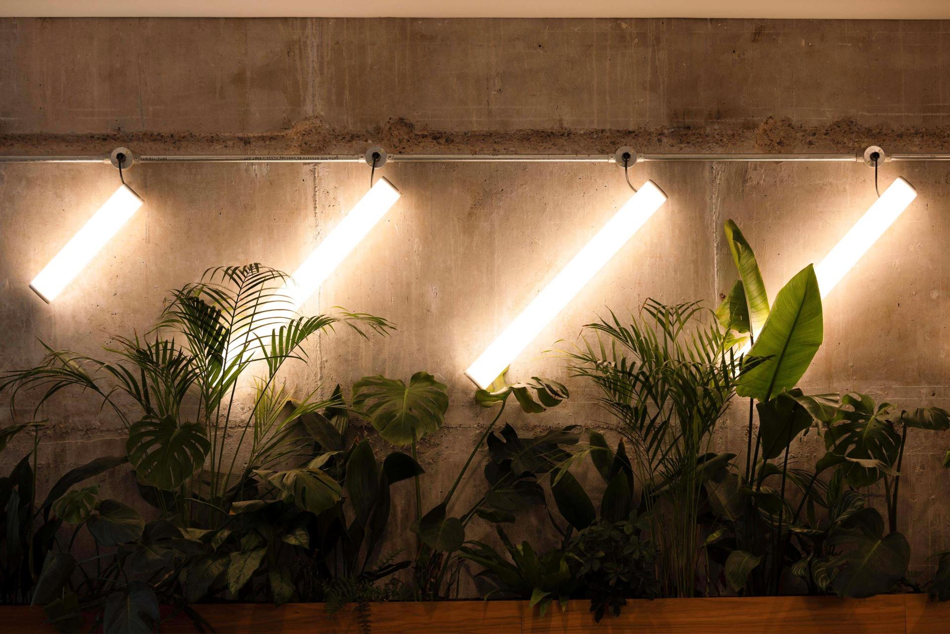
SpaceInvader’s creative vision
“Through a considered, light-touch refurbishment, we sought to honour the heritage of The Renold Building and its new purpose to showcase innovation, while also acting as an exemplar project for sustainability and the circular economy within design”, SpaceInvader founder and director, John Williams, commented, adding, “To create a space that resonates with the soul of the city, we have drawn inspiration from Alan Turing and his great invention, the pattern and connectivity associated with molecular engineering, and, whilst so doing, have embraced sci-tech Manchester, as well as Manchester’s arts and design scene. These elements are an intrinsic part of Manchester’s cultural DNA, which reverberate throughout the interior in the form of strong graphics, colour blocking and the embracing of the existing architecture.”
The project began with a period of engagement and research, talking to start-up companies arising out of the university’s faculties and alumni to understand and incorporate their needs into the new scheme. SpaceInvader then shortlisted a series of new products and innovations these companies were undertaking for an exhibition that formed part of the building’s launch event.
Whilst the exterior of the iconic building remains untouched – bar minor changes to the entrance door and the installation of new M&E – SpaceInvader’s remit was then the redesign of the whole building interior, including Cat A works where new customers were coming in; a full interiors scheme for Sister’s own 7th floor marketing suite and the redesign of the lower and upper ground floors to create the co-working areas and community café. As well as references to Alan Turing and Manchester’s art scene, the design team used shapes from the building’s exterior as their inspiration for the interior design, especially the zigzag cladding of the façade, along with block colours and graphic shapes.
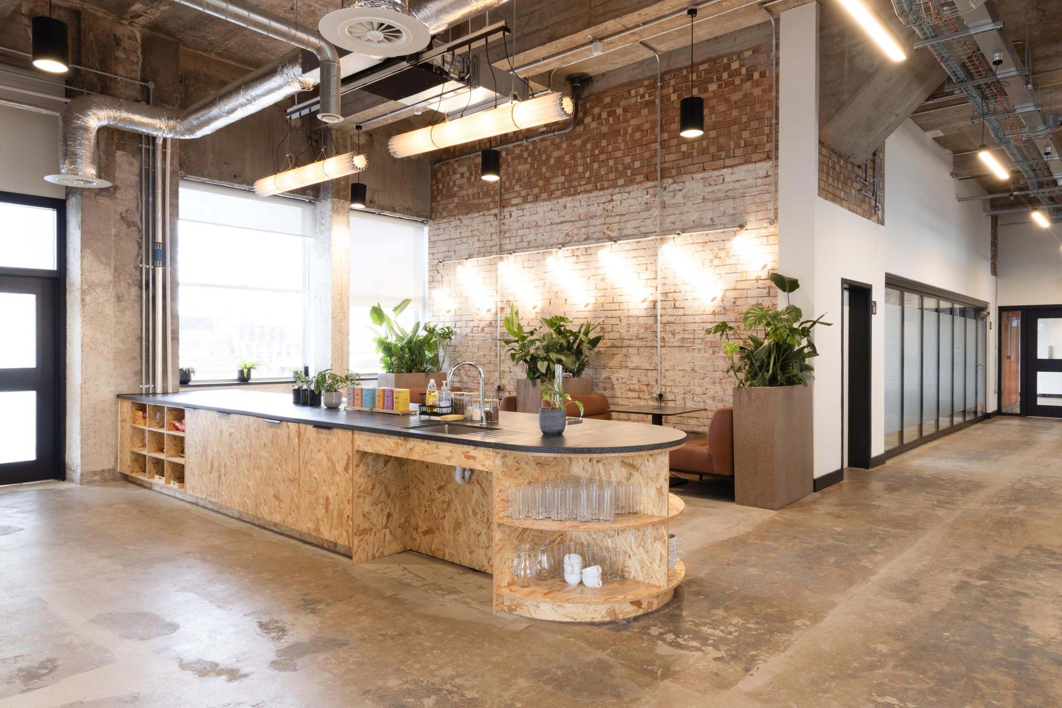
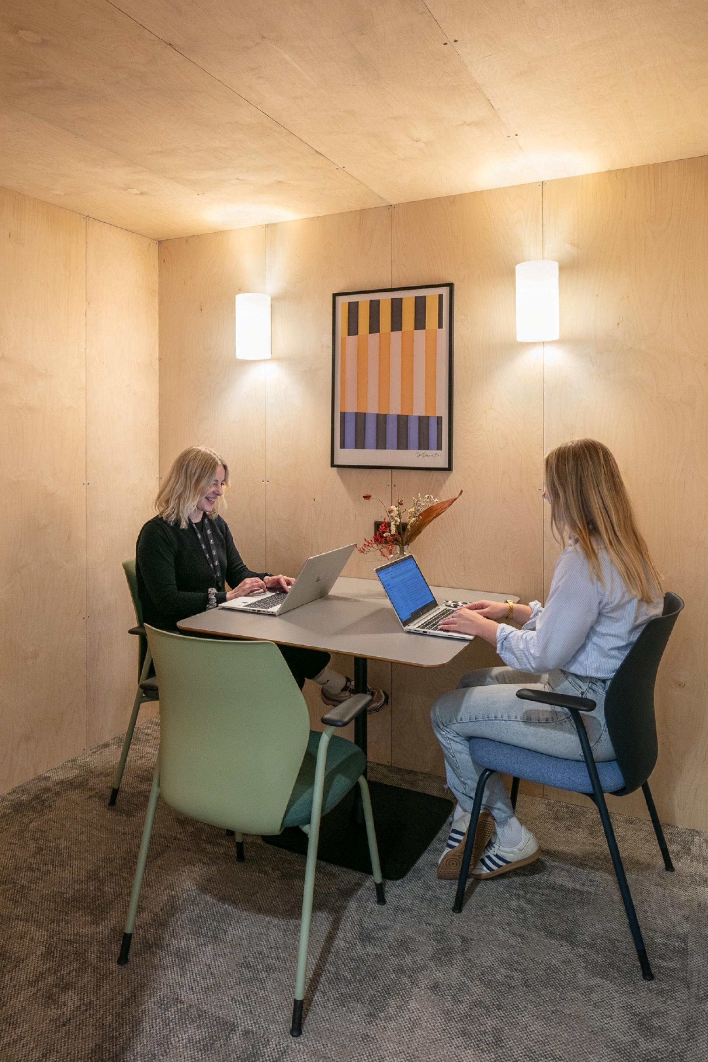
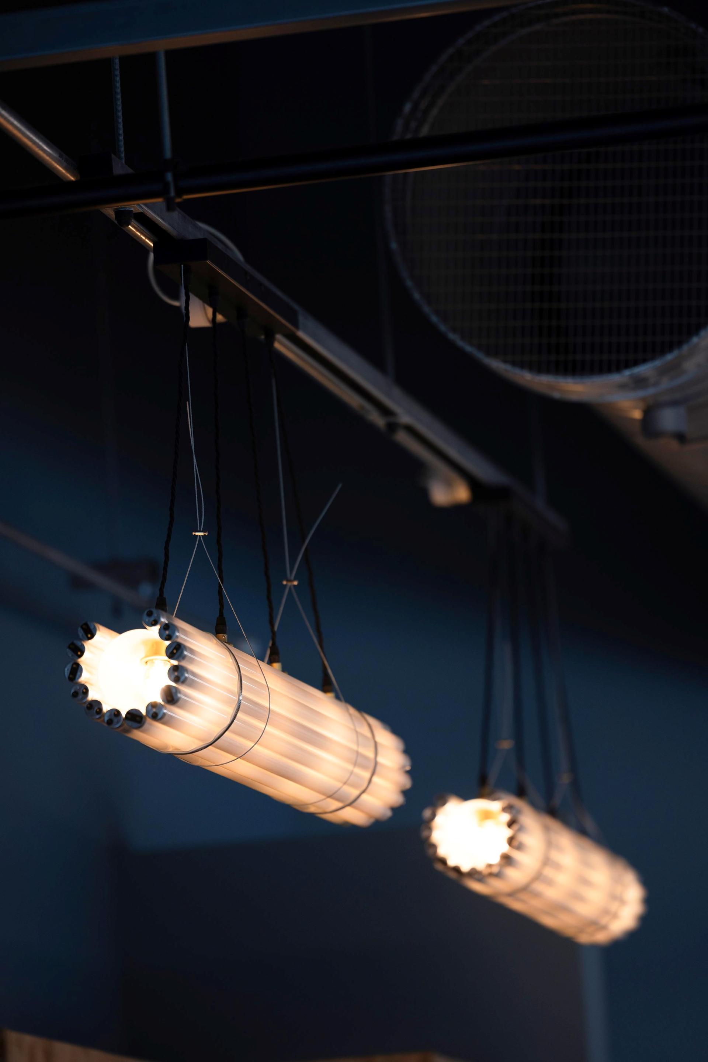
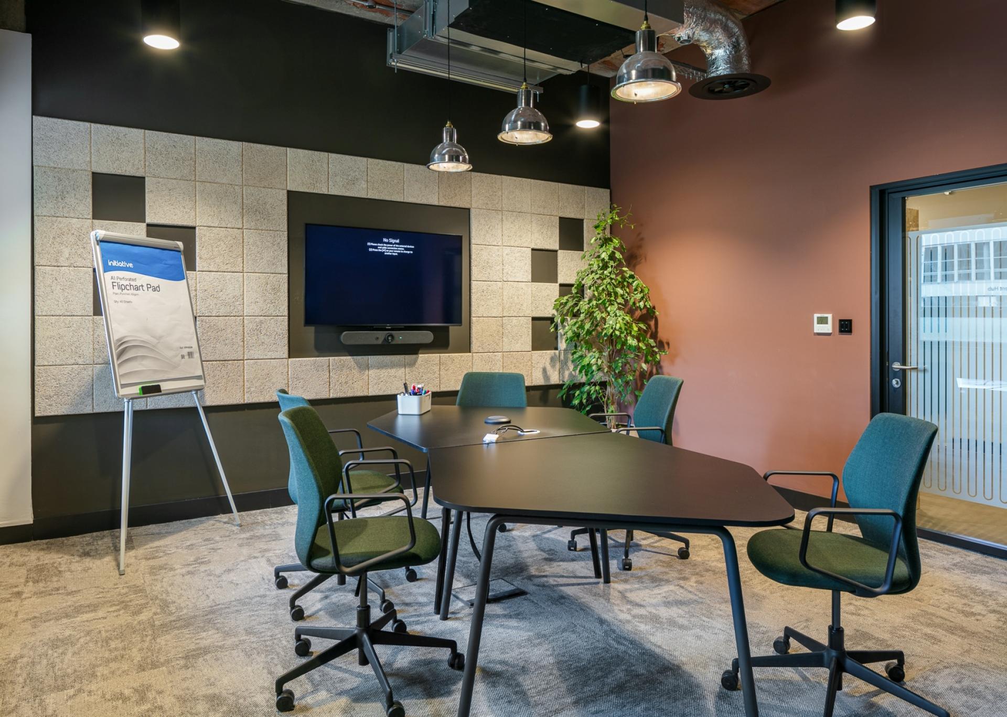
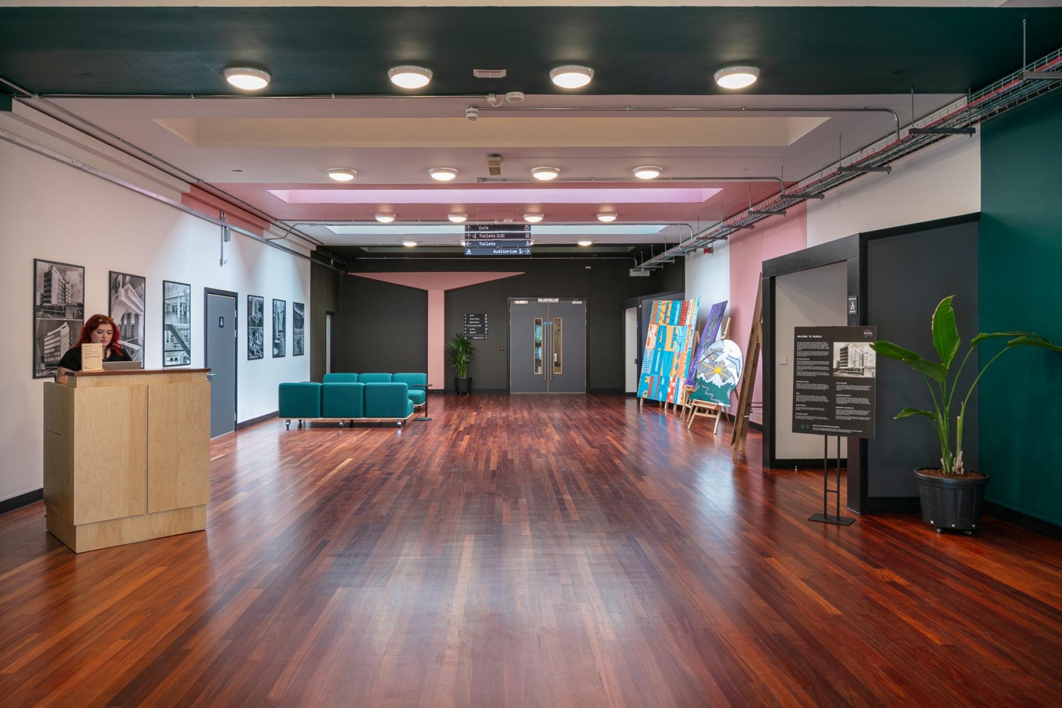
“When we first looked round the space”, SpaceInvader associate, Regina Cheng, commented, “it was a real treasure trove, full of cubby holes, old signage and piles of newspapers. Everything was the result of years of academic rather than business use, but that meant there was a fascinating process ahead whereby we could re-think every single item left behind to create the most sustainable and cost-effective transformation possible. It was really enjoyable to be able to think and go beyond what is normally possible in a workspace upgrade, with the client completely behind us in our pursuit of minimum waste and maximum re-use.”
Going beyond in this context included designing bespoke new furniture from waste, such as the tables with the scaffold legs, where the design team re-used scaffolding from the project’s joinery contractor and combined this with timber table tops cut from lecturers’ desks. Major features such as the original timber flooring have been retained, which covers 896m2 in total, with pull-down power sockets installed to avoid damaging the original floor.
SpaceInvader branding associate, Jenny Crossland, also worked with the Sister team on a series of plaques that tell the sustainable narrative relating to every re-used piece of furniture or interesting material choice, underlining both its story and energy savings to inspire the new generation of innovators in the building.
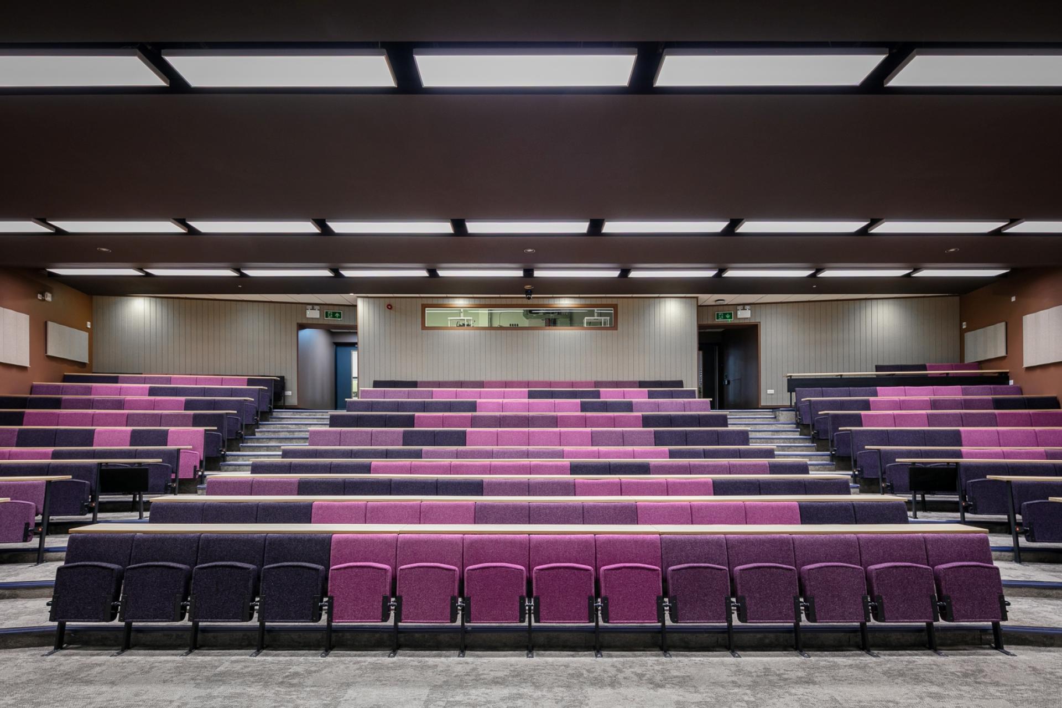
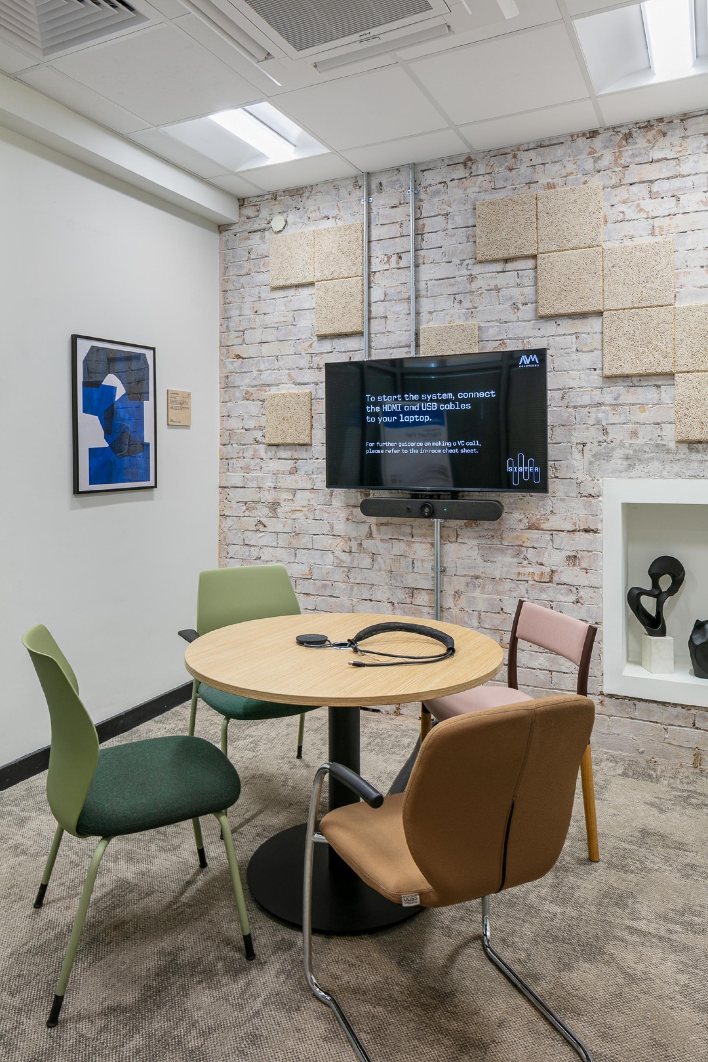
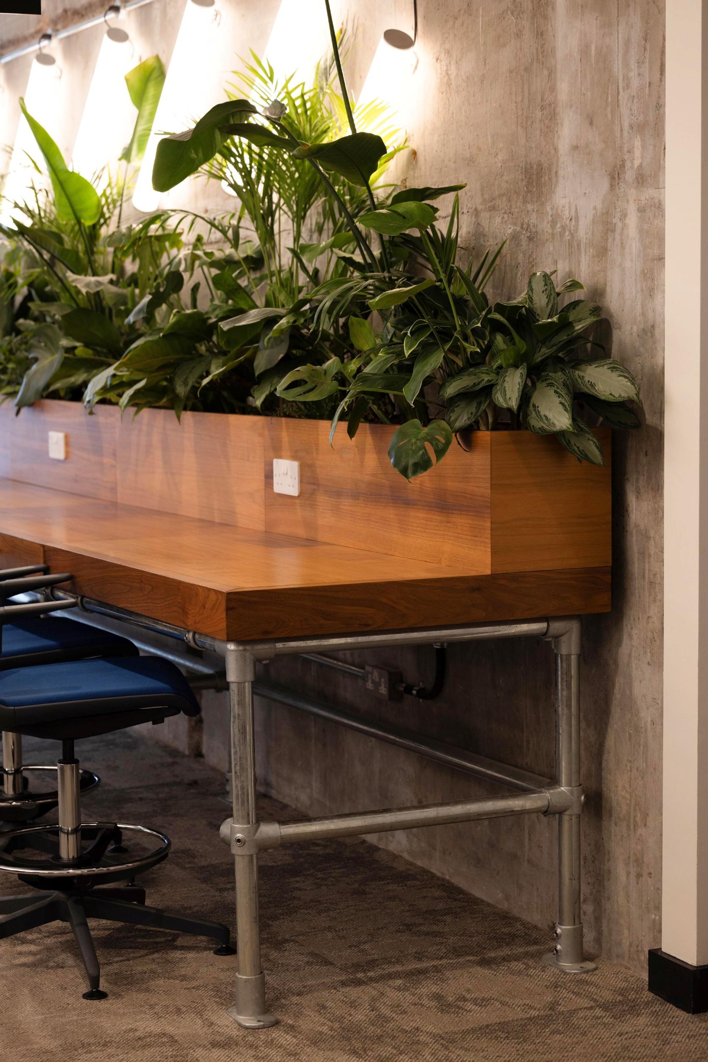
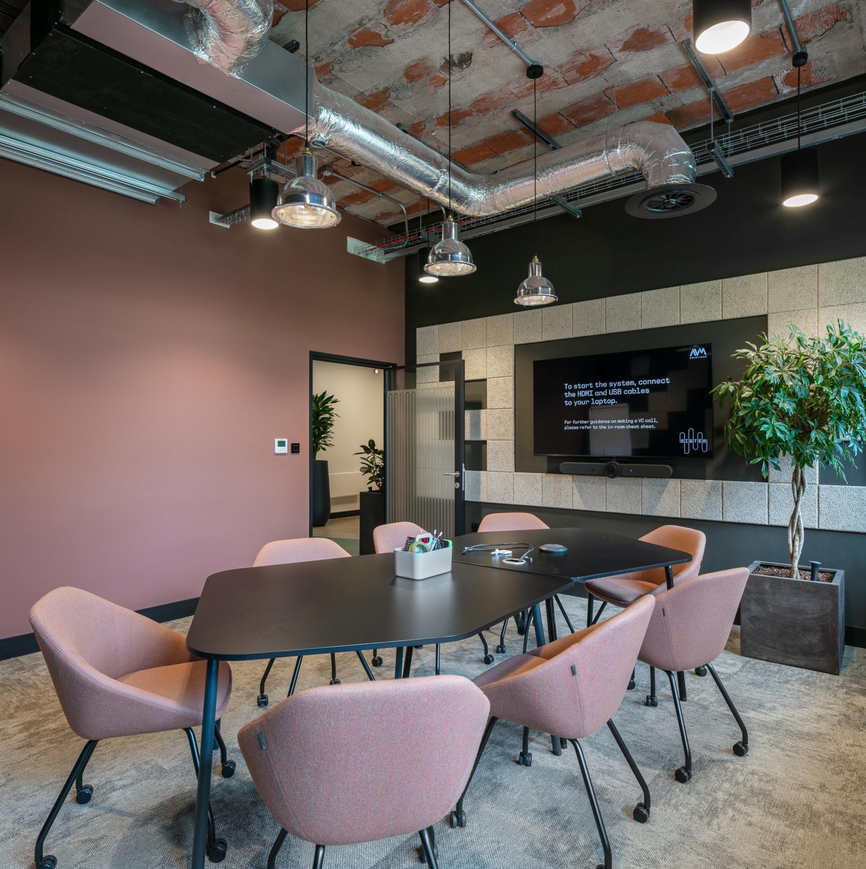
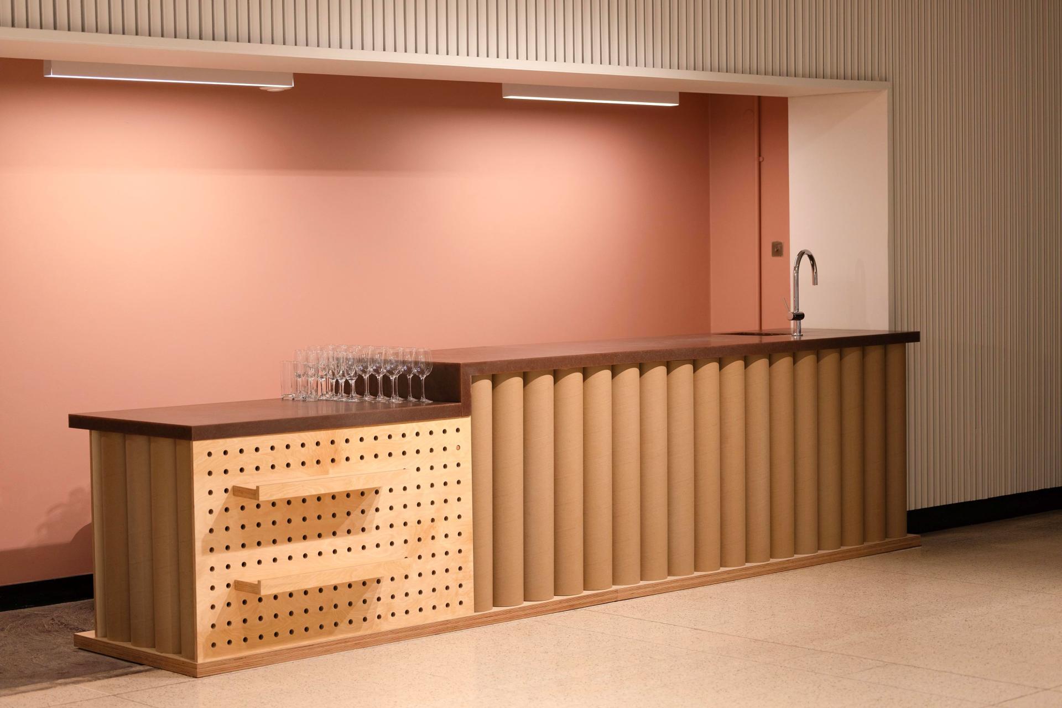
7-points of sustainability
SpaceInvader’s approach to the building’s new interior design was laid out in a 7-point plan, including: Regenerative Design; Waste Diversion (demolition waste from the site was repurposed, for example); Re-use; Responsible Materials; Biodiversity & Biophilia; Low Carbon (the entire project was monitored for its overall carbon footprint using the ‘Carbonica’ tool); and Future Proofing through flexibility.
Liz Bamber, director of place for Sister, commented: "SpaceInvader really understood the passion and energy of this project and not only got behind the re-use directive, but took it as far as they could push it with their innovative and cost-friendly ideas when it came to re-purposing existing materials from this site and beyond, with some really stunning results. Their work and the uniqueness of the finished project embody exactly what Sister is all about."
John Williams concluded, “For more than 40 years, this building was a hive of academic activity, acting as the main teaching hub for lectures for the University of Manchester Institute of Science and Technology – UMIST – and following that, The University of Manchester’s North campus. We are proud to bring this iconic building back to life with a new purpose – one that honours its heritage as the UK’s first purpose-built teaching facility and a centre for science and technology excellence, and which paves the way for the exciting future of this innovation district.”
The lighting for the project was designed and supplied by Material Source Studio Partner, Light Forms.
Photography Credits: Interiors shots - Midi Photography / Details and 7th floor shots – Pure Agency



