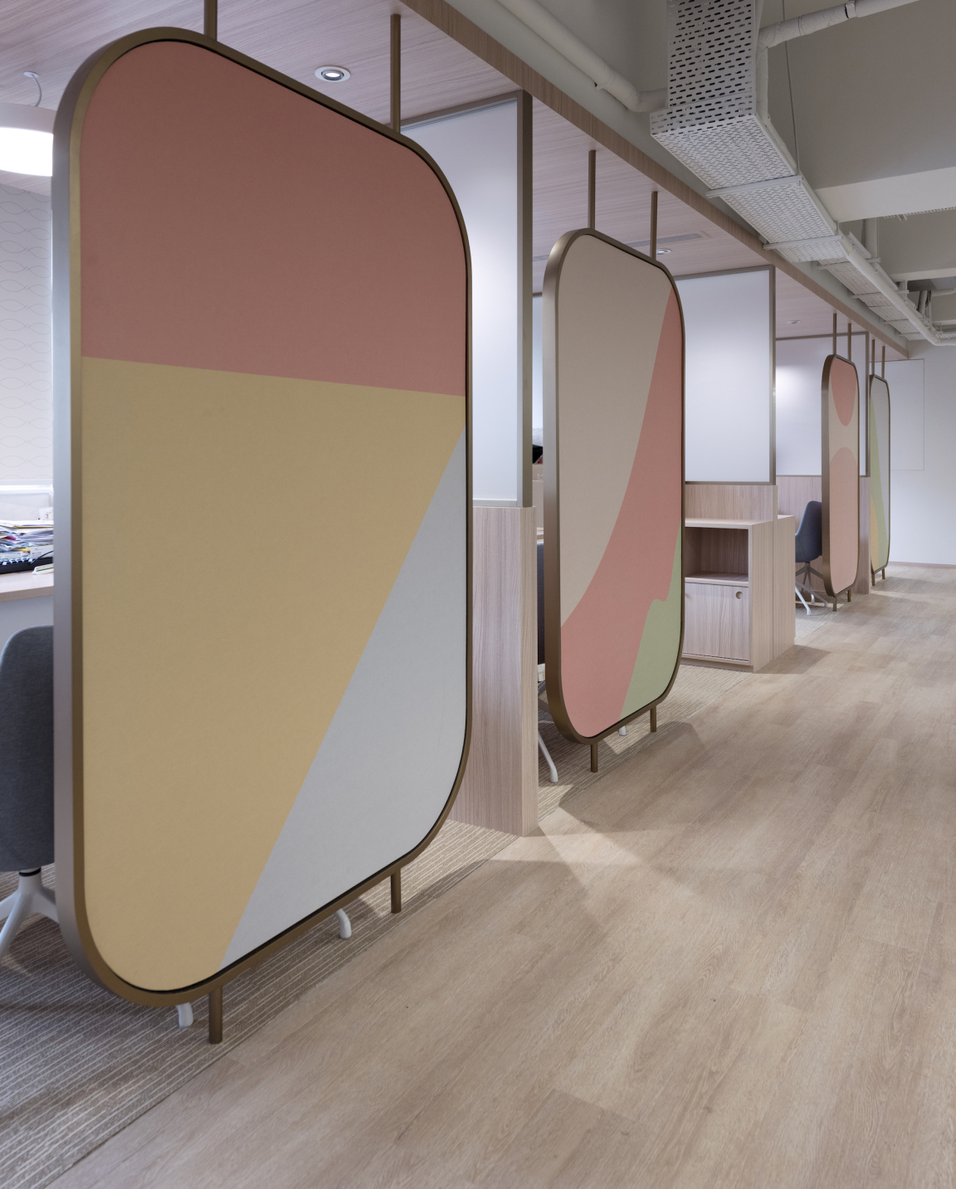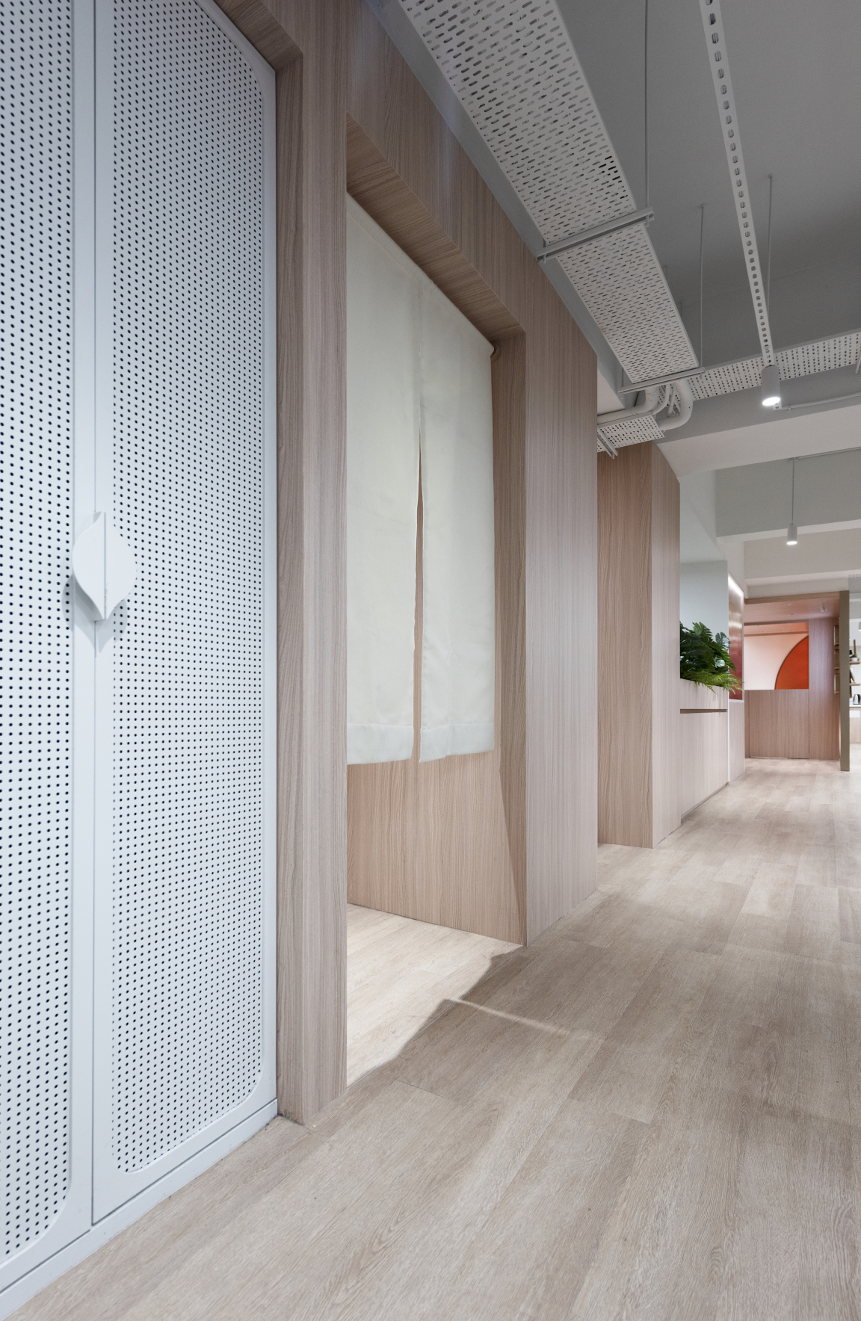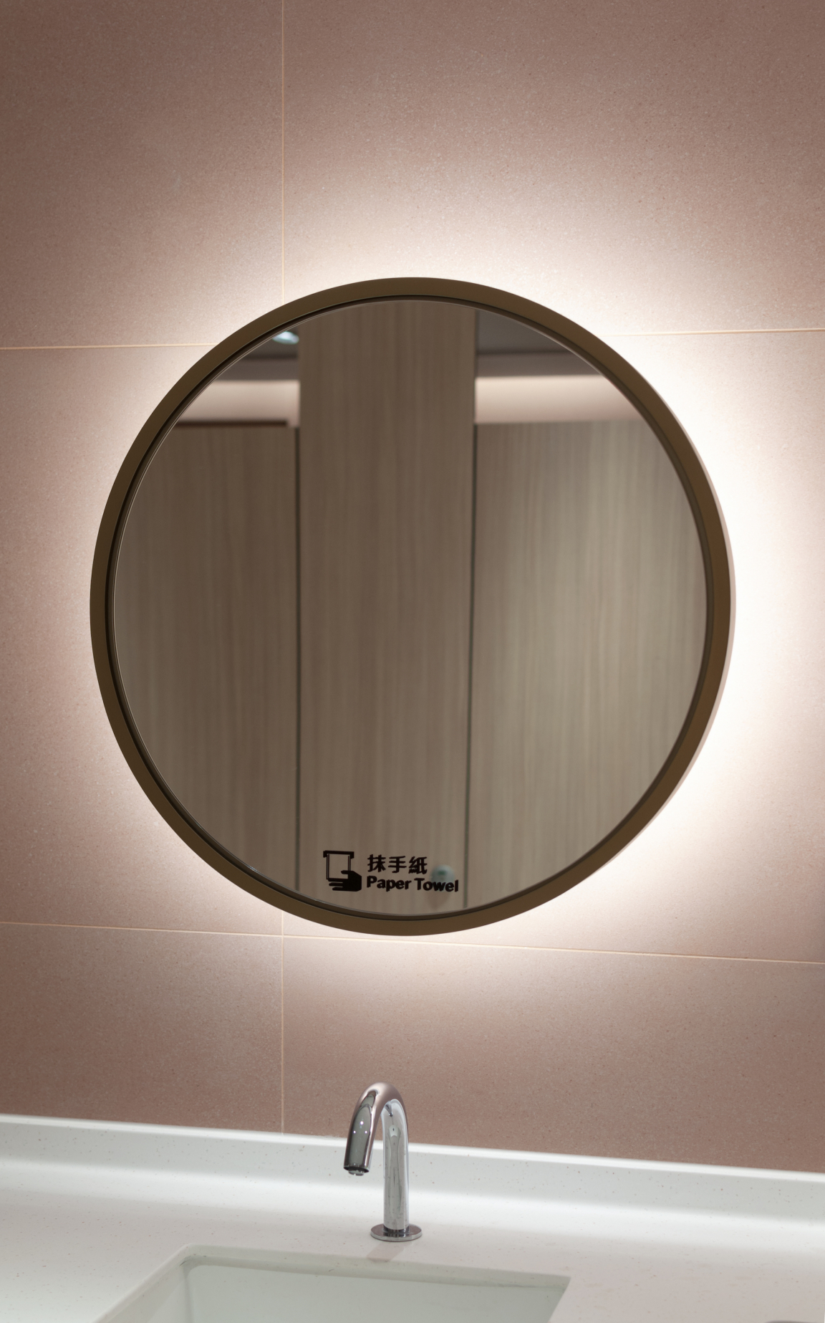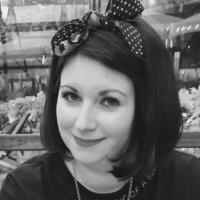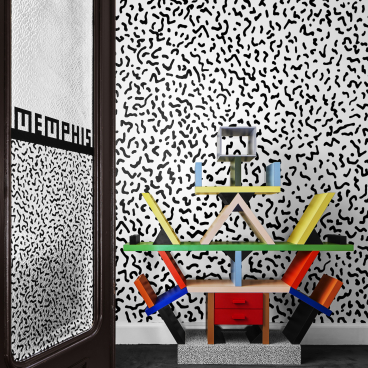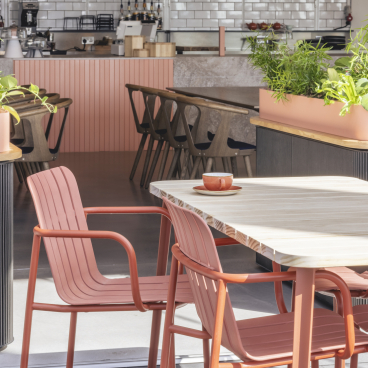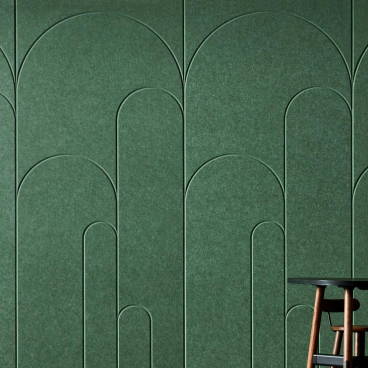Unicorn Stores HQ: A headquarters for a company with heritage.
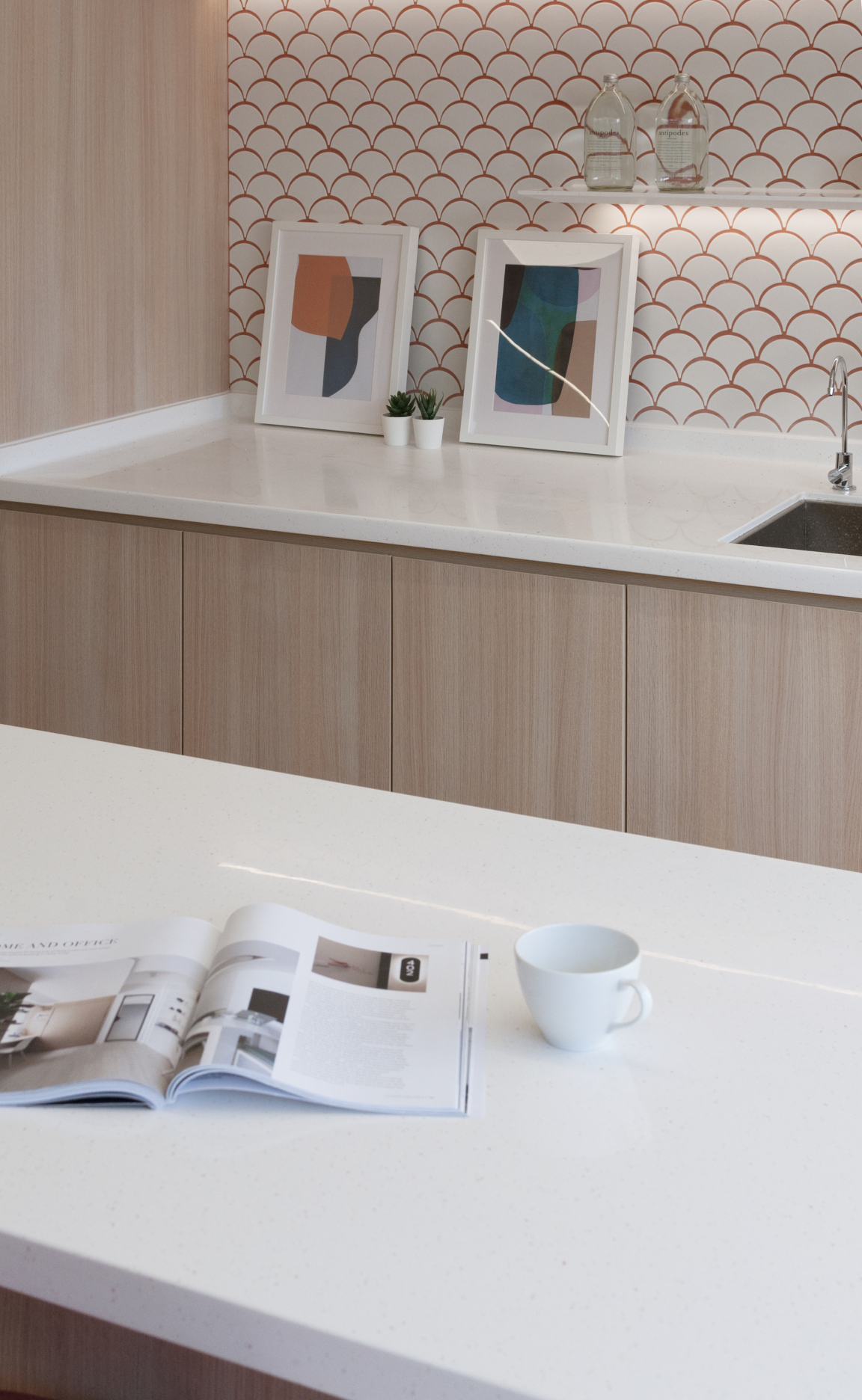
Unicorn Stores (HK) Ltd. was established in 1985 to operate a chain of department stores and supermarkets from Japan in Hong Kong. And for its new HQ, Bean Buro was tasked with designing the space.
Starting with translating Unicorn Stores’ company ethos as a very general and courteous workplace for its employees, Bean Buro helped them move from a traditional office setup to a contemporary workplace that is much more sociable for collaboration while being comfortable.
The team researched traditional Japanese architecture and translated the ideas into simple timber joinery to create various bespoke elements, such as the reception desk, a gridded ceiling lighting system, and Japanese partition screens. Other Japanese inspirations include the use of a ‘noren’ – traditional dividers made of natural fabric, often hung in doorways and between rooms, and playful Japanese motifs in the graphic design and signage.
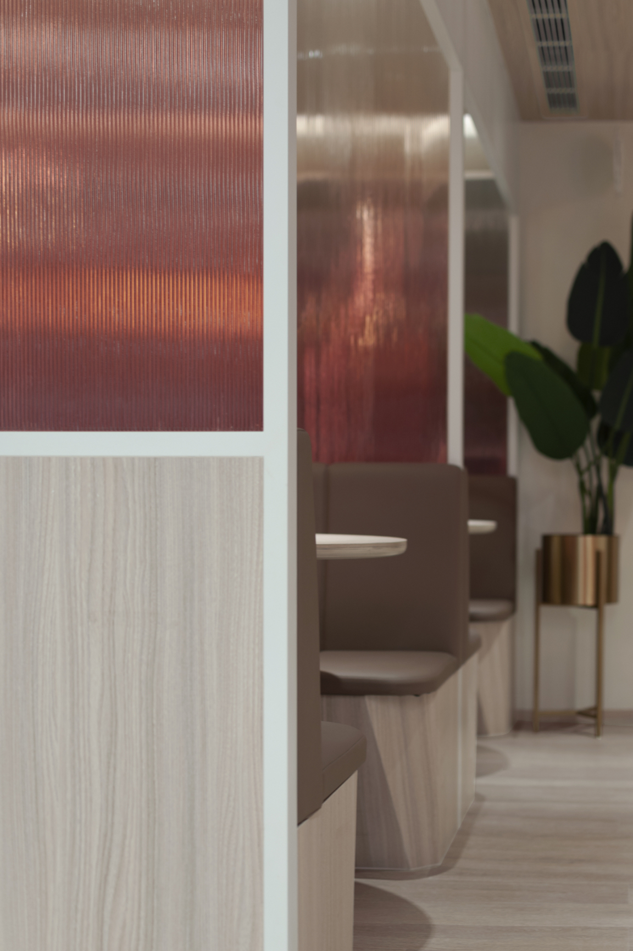
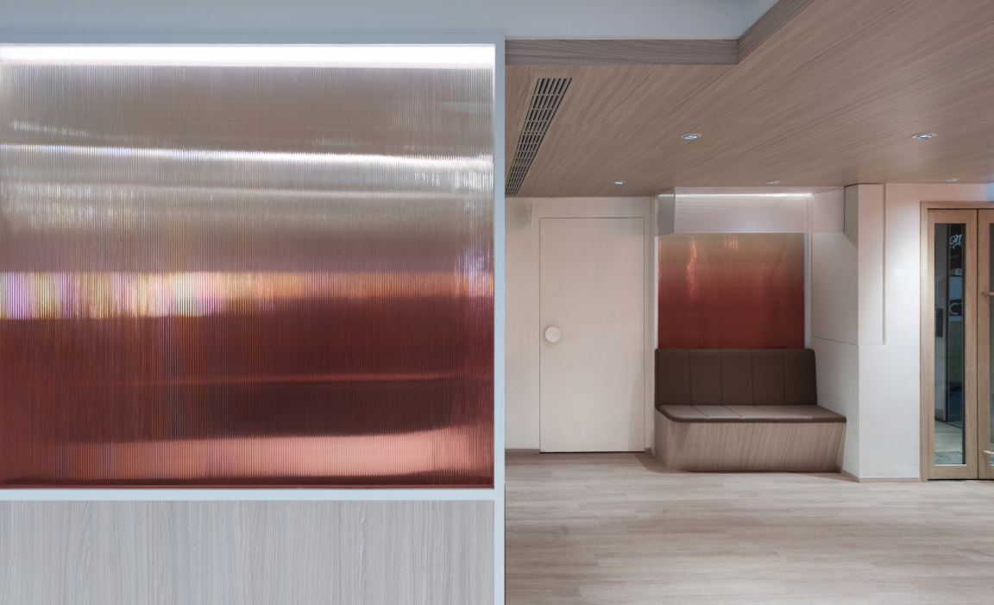
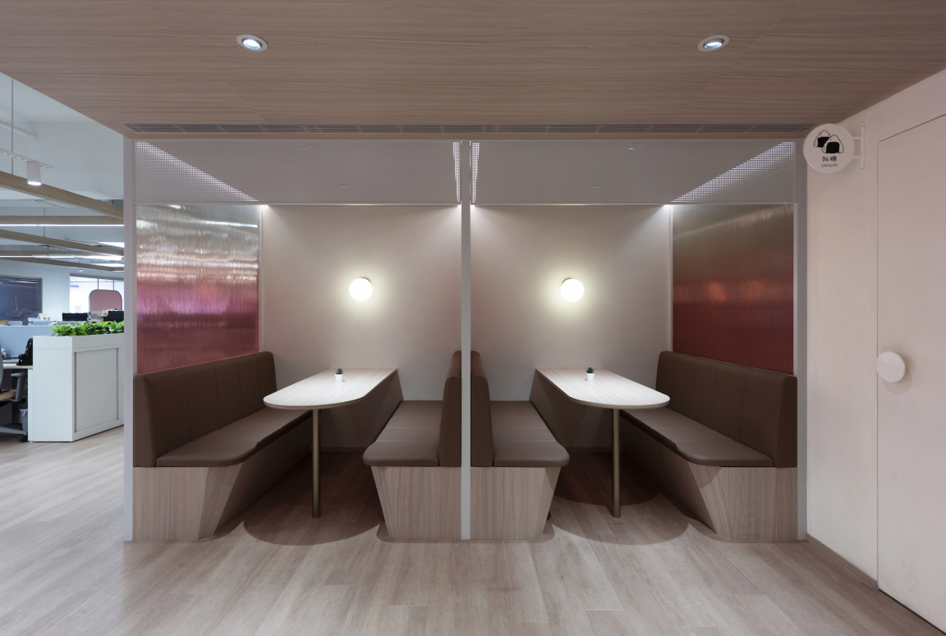
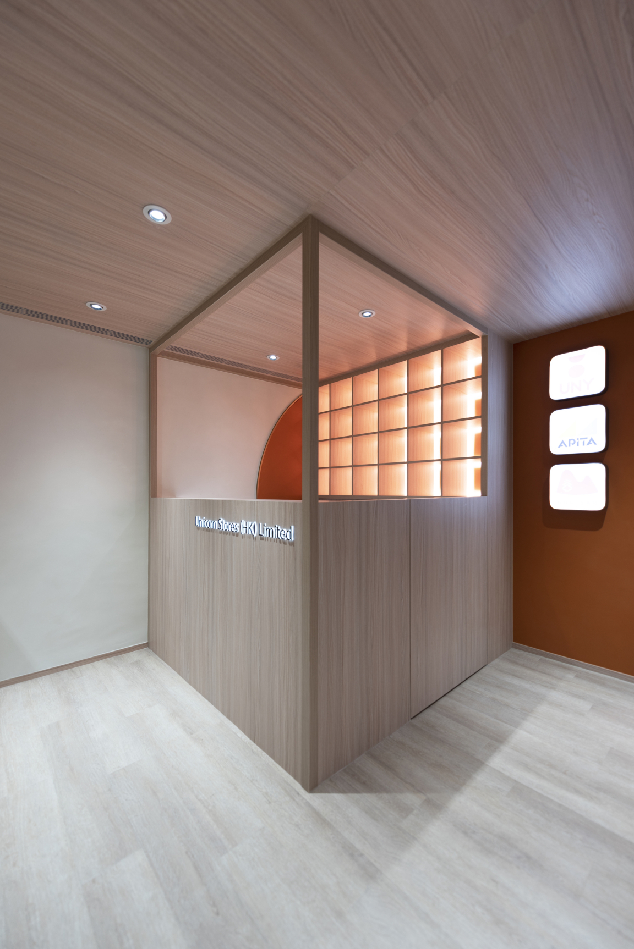
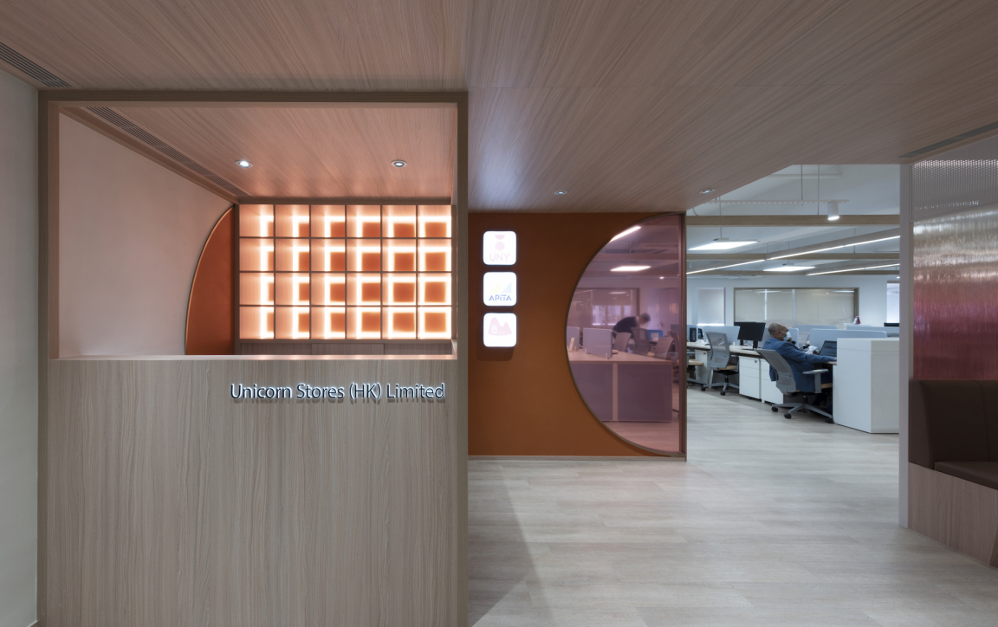
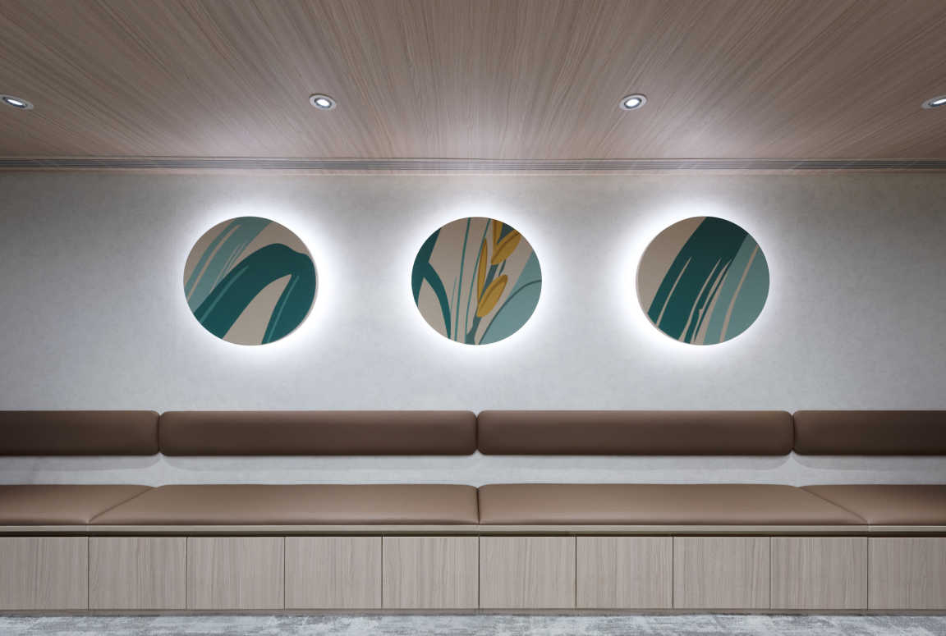
The entrance and reception foyer has been lined in timber to create a warm and welcoming atmosphere with seating booths which can be used by visitors and employees alike in a cosy setting.
The general workplace is open plan - one big connecting neighbourhood with various shared furniture integrated within. Enclosed meeting rooms are located in the core of the workplace with glass partitions to preserve visible connections and plants sit on every windowsill.
Rather than enclosed offices for the departmental heads, they are instead connected to the team as part of the open plan layout while still retaining a level of privacy through the use of a series of bespoke acoustic partition screens with a custom textile design.
The pantry is an informal space for the employees to relax with flexible café seating. The area also has pegged walls for sharing community information. Roller blinds are used along the pantry windows and help to strengthen the identity of the workplace through custom graphic design.
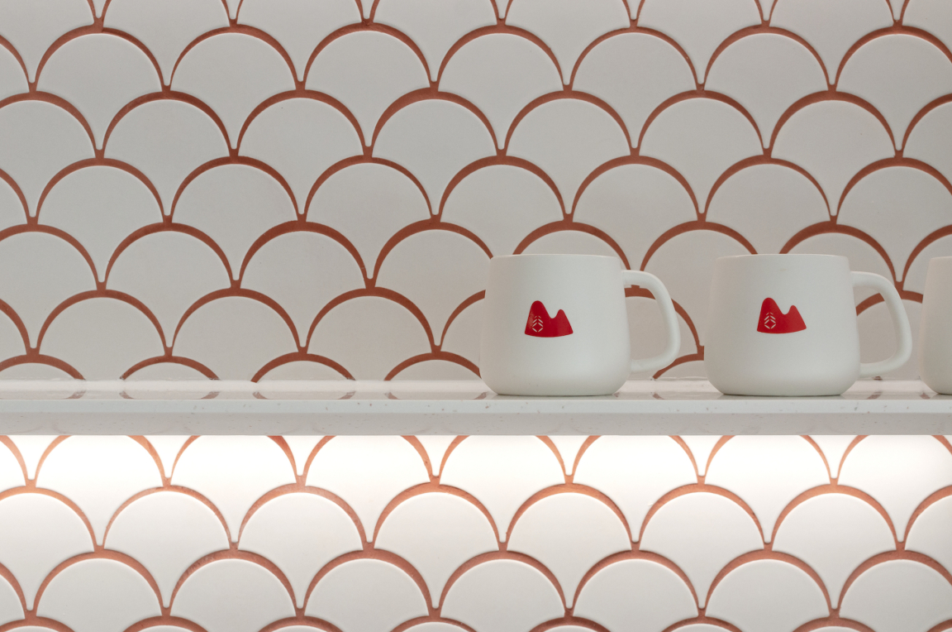
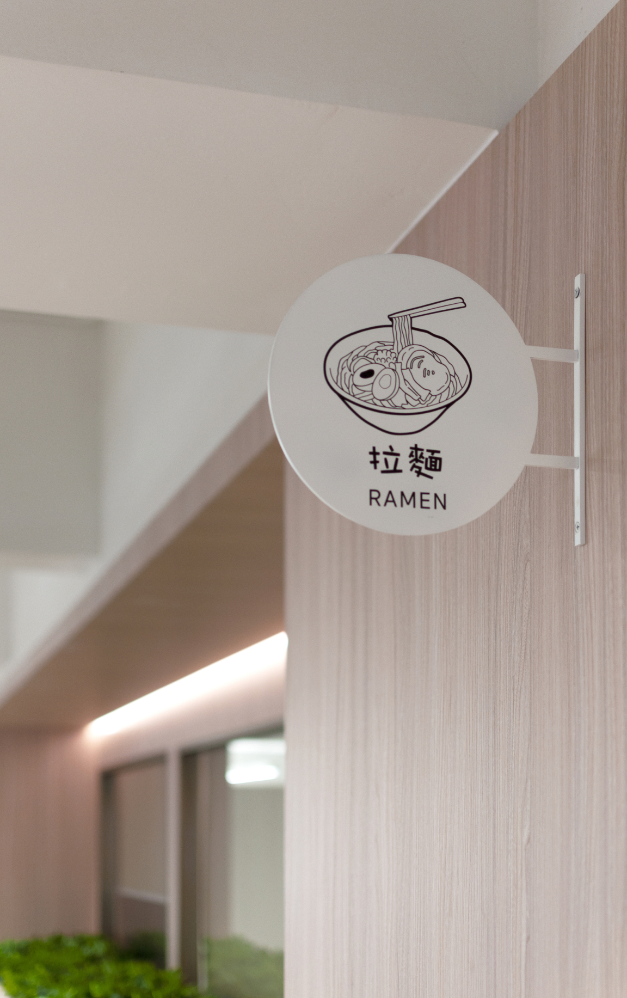
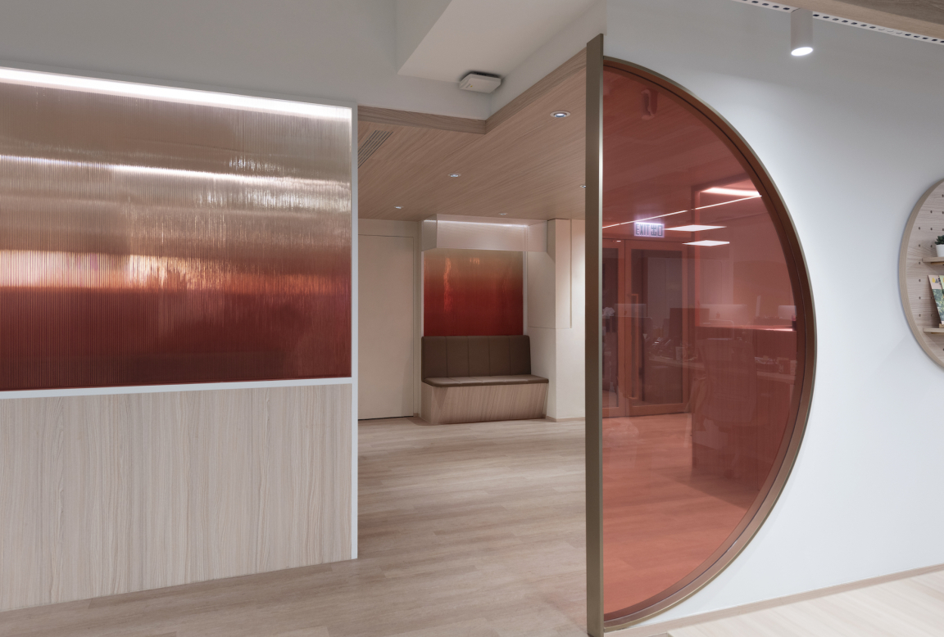
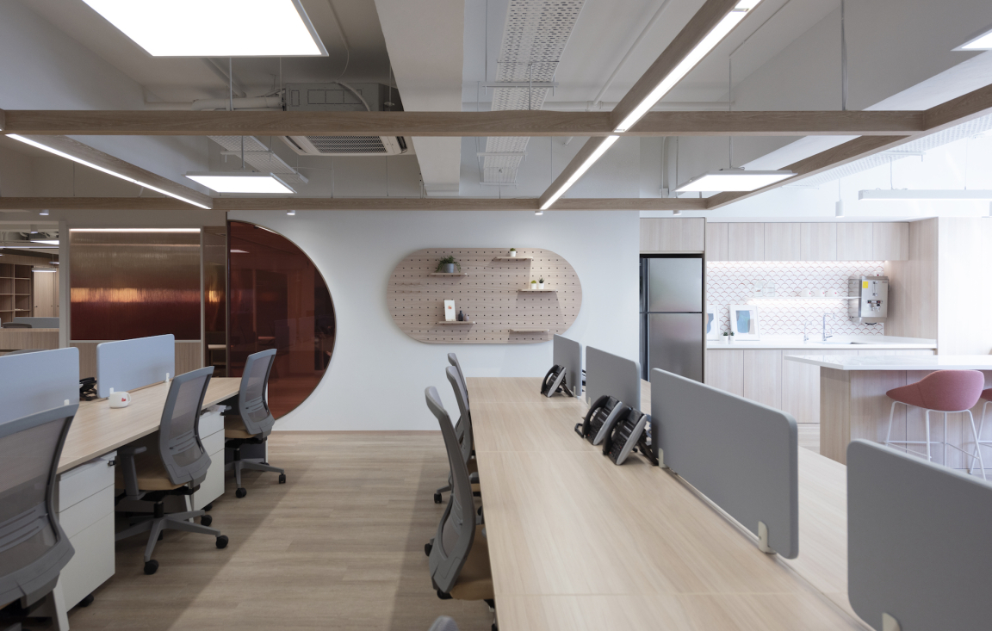
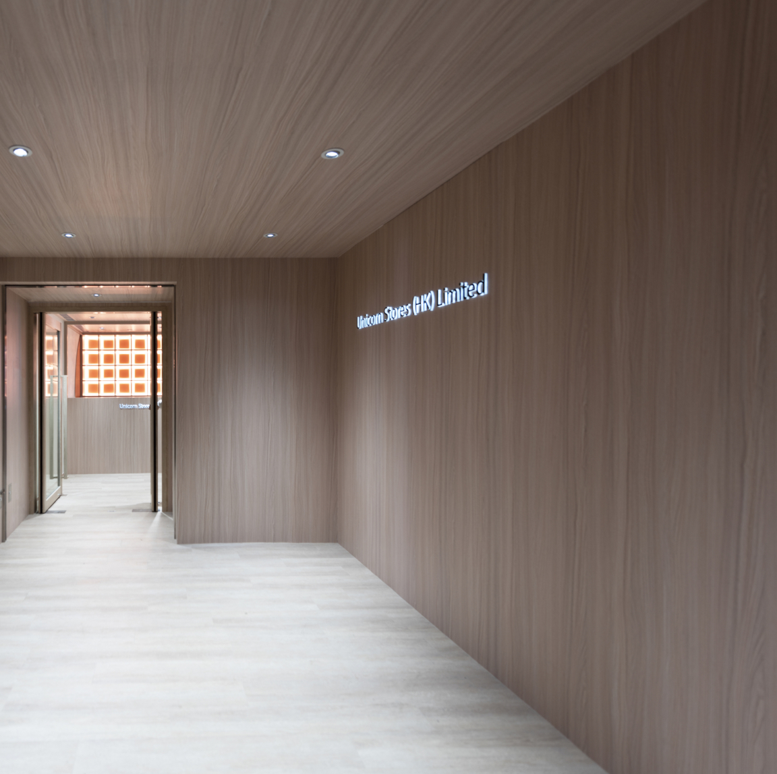
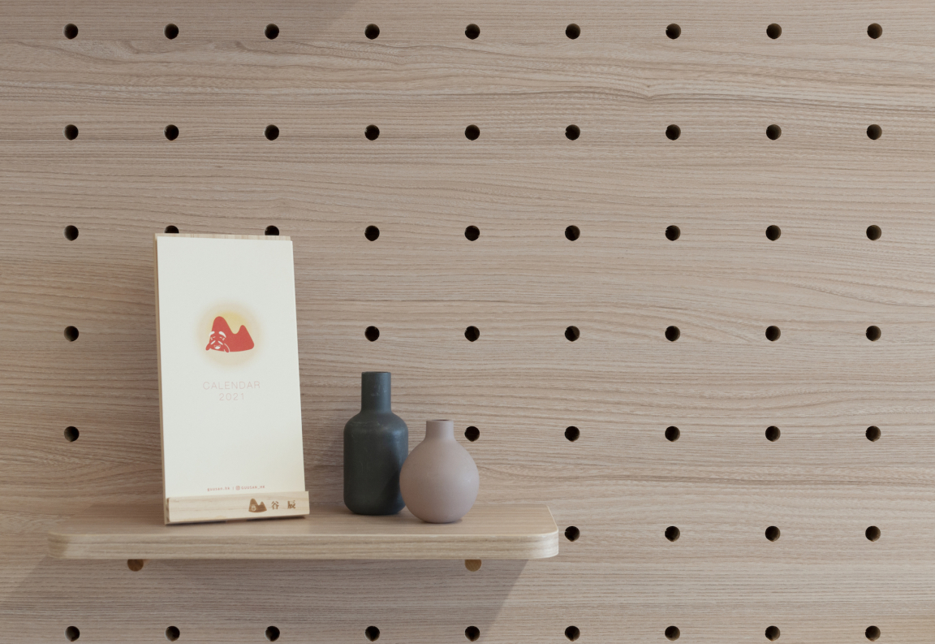
The palette is predominantly timber and white for the architectural surfaces. Several accents are created in the materials, including the use of a gradient fluted glass for the partitions of the collaboration booths, playful geometry such as arcs and circles in red—an interpretation of the brand—and other subtle uses of colours and graphics on the glass and acoustic partitions. Red coloured grout is also used for the tiles in the pantry area to further inject the brand’s identity into the design.
Bean Buro located the general work area to be near the windows for ample natural daylight, and the meeting rooms in the core with an airy lighting design, to ensure an excess of artificial lighting was not required.
Carpets have been used in all enclosed meeting rooms and plants have been integrated into the joinery design. Low VOC paint and veneer laminates were also specified.
The outcome is a beautiful workplace that embraces social, collaborative, and flexible working.
