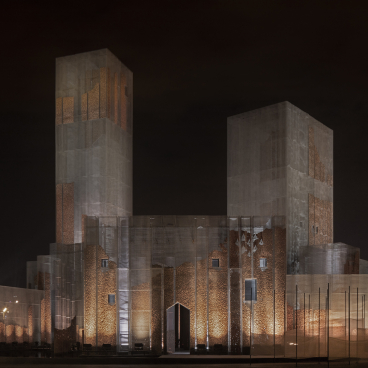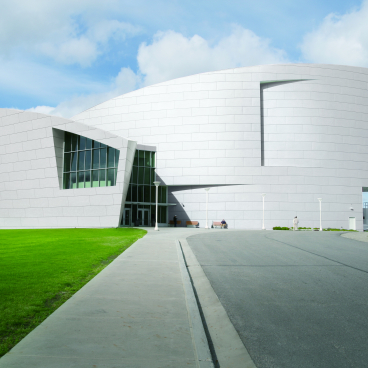Built in 1870, BAYT K is a traditional 19th-century Lebanese house, renovation by AKK Architects.
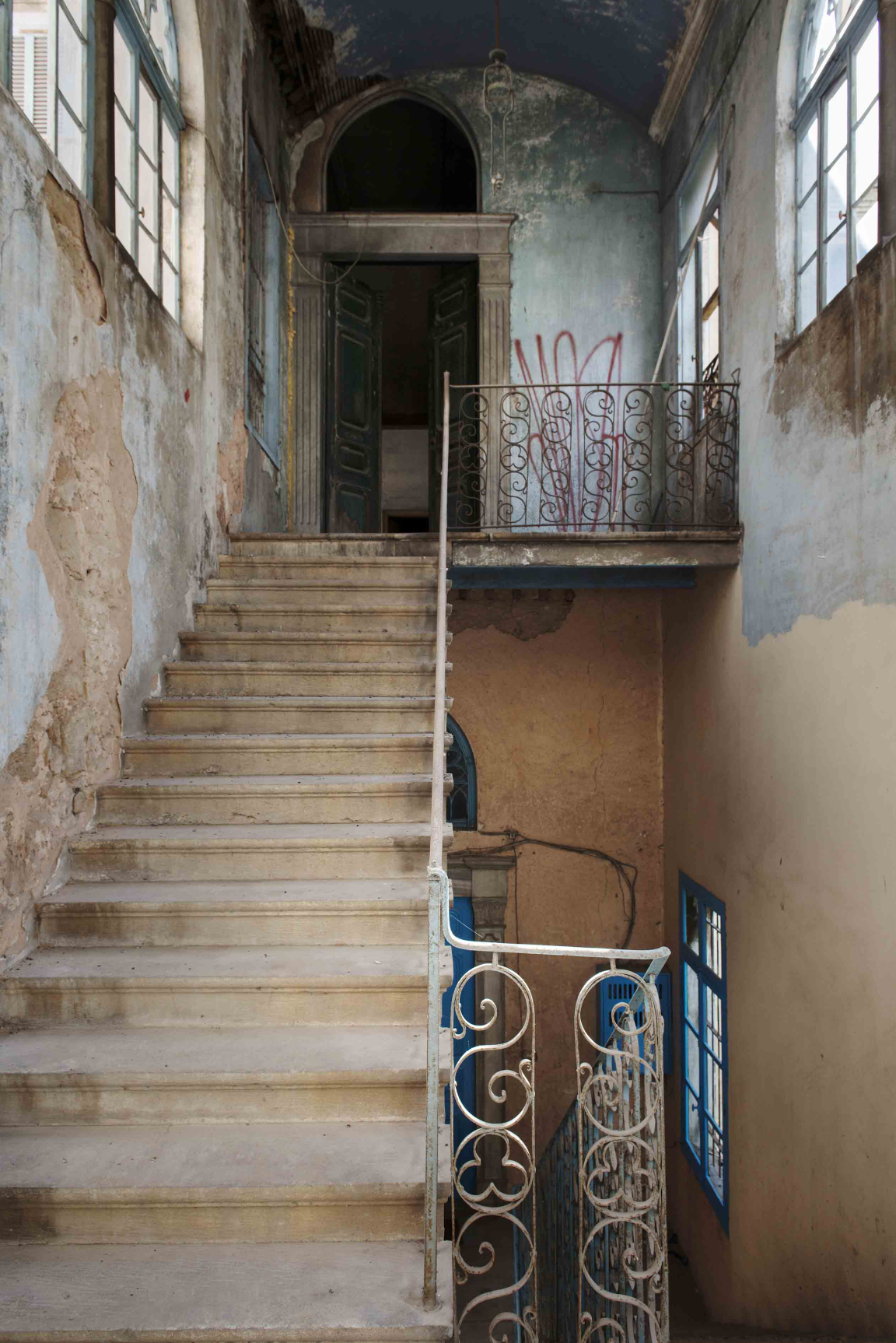
BeitKassar - Entrance Steps ©Colombe Clier
AKK Architects, an international practice founded by French-Lebanese architect Annabel Karim Kassar, is proud to announce that its large-scale renovation of an historical home, BAYT K.
BAYT K was first presented at Beirut Design Week 2017 as part of AKK Architects’ Handle with Care exhibition, which announced plans for the full restoration of the building, retaining the original features while transforming it into a contemporary family home. The renovation of BAYT K is part of a wider project, which will eventually see part of the house become a foundation dedicated to the protection and conservation of endangered architecture in Lebanon as well as a cultural and exhibition space.
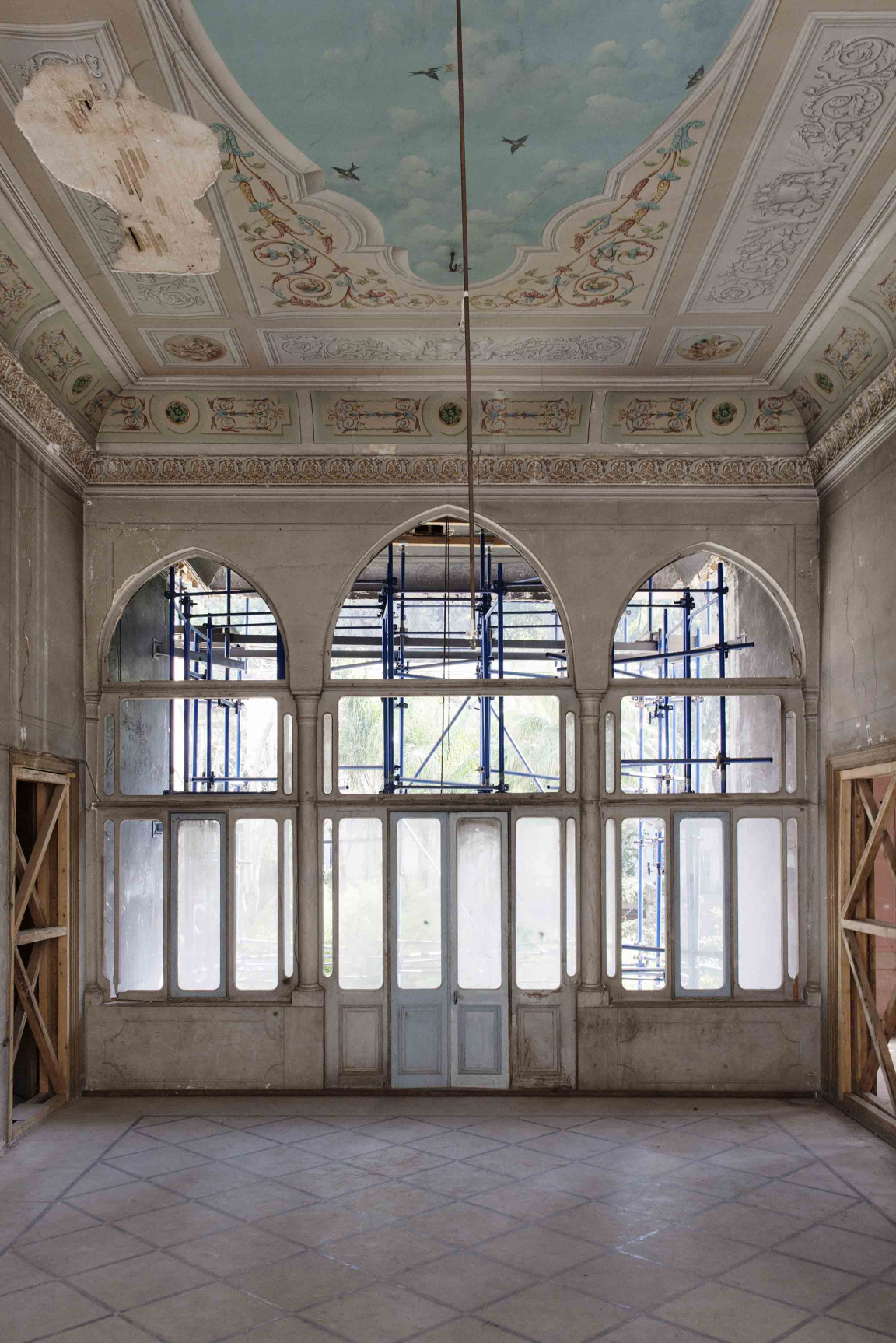
BeitKassar - Main Room ©Colombe Clier
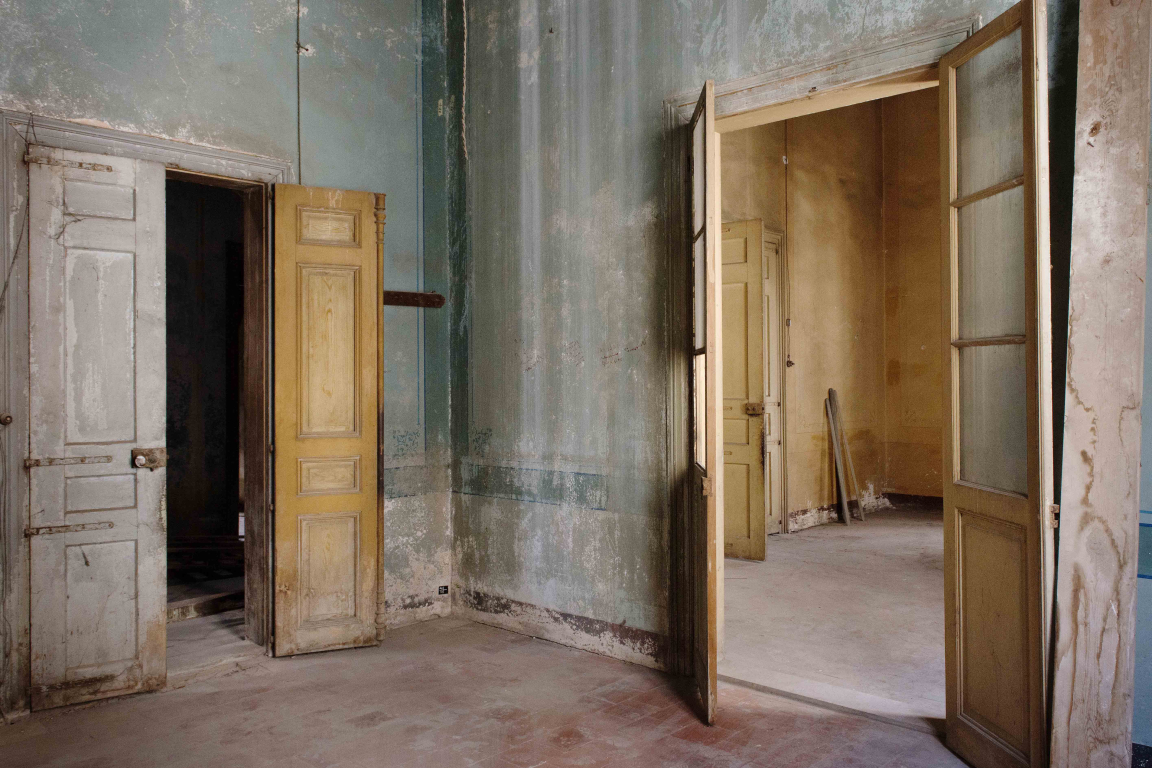
BeitKassar - Open Doors In A Quiet Room ©ColombeClier
Built in 1870, BAYT K is a traditional 19th-century Lebanese house – bayt is the Arabic word for house – located in Gemmayzeh, one of Beirut’s oldest and most vibrant districts. The house belonged to a prominent Lebanese family in the final decades of the Ottoman Empire and has fallen into disrepair in recent years.
Annabel Karim Kassar comments: ‘I was very much inspired by the contrast of the city and the many contradictions that have visually shaped the urban landscape over the centuries. The way I approached this project was dictated by the emotional landscape that surrounded it, the environment and the different layers of architecture the house sits in had a deep impact on my work.’
Arranged over three floors, the property boasts 700 sqm of floor space, with an enclosed 700 sqm garden to the rear. The ground floor is comprised of open-fronted shops, which would traditionally have been rented out to merchants, with the family residing in the two spacious storeys overlooking the street and garden below.
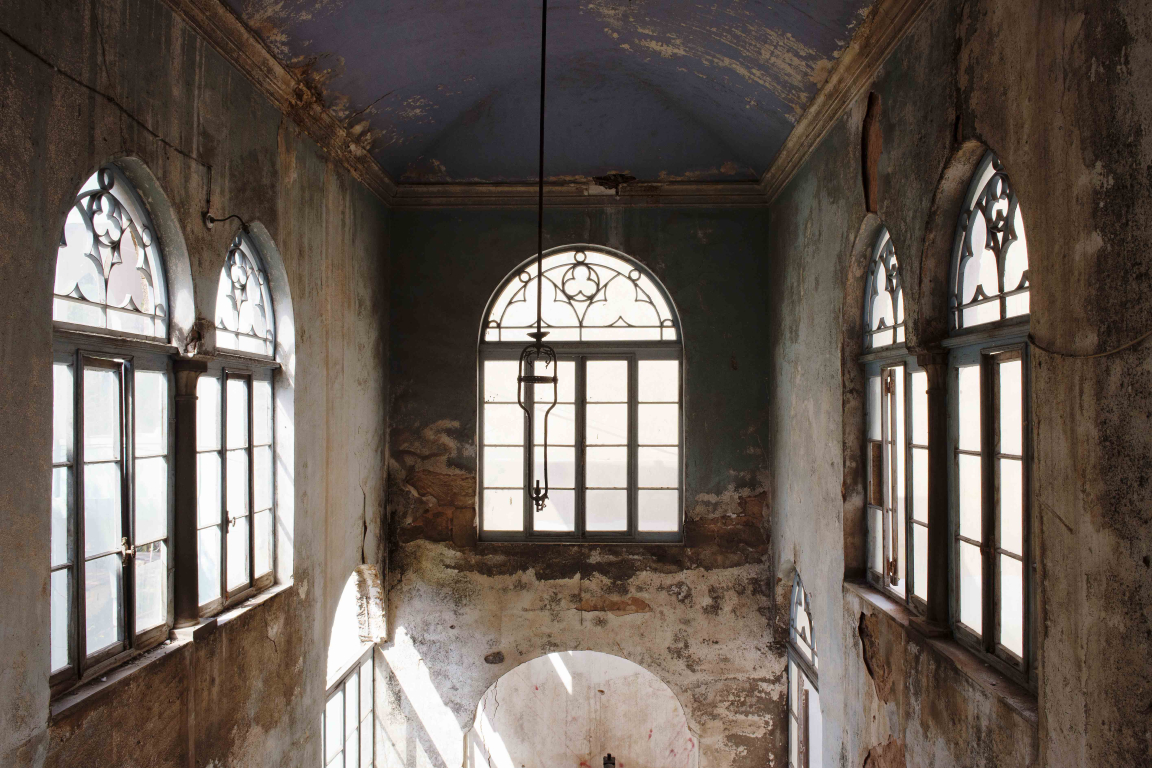
BeitKassar - StairwayHall ©ColombeClier
In the 19th century, the house was traditionally oriented on the street side as a way to see and to be seen. Annabel’s design concept is to reorient the house to the South side, which benefits from a clearer view, by rethinking the rear façade and opening it to the garden. The result is a contemporary golden facade, hand crafted by local Lebanese master craftsmen, which radiates as the sun shifts through the day.
While digging for the technical basement to reinforce the foundations, AKK Architects discovered Byzantine and Roman archeological remains ranging from the 2nd to the 5th centuries which were incorporated into the topography of the garden. Part of the unearthed archeological pavement was kept and integrated into the design with, for example, some stone elements becoming a succession of steps leading to the pond-like swimming pool.
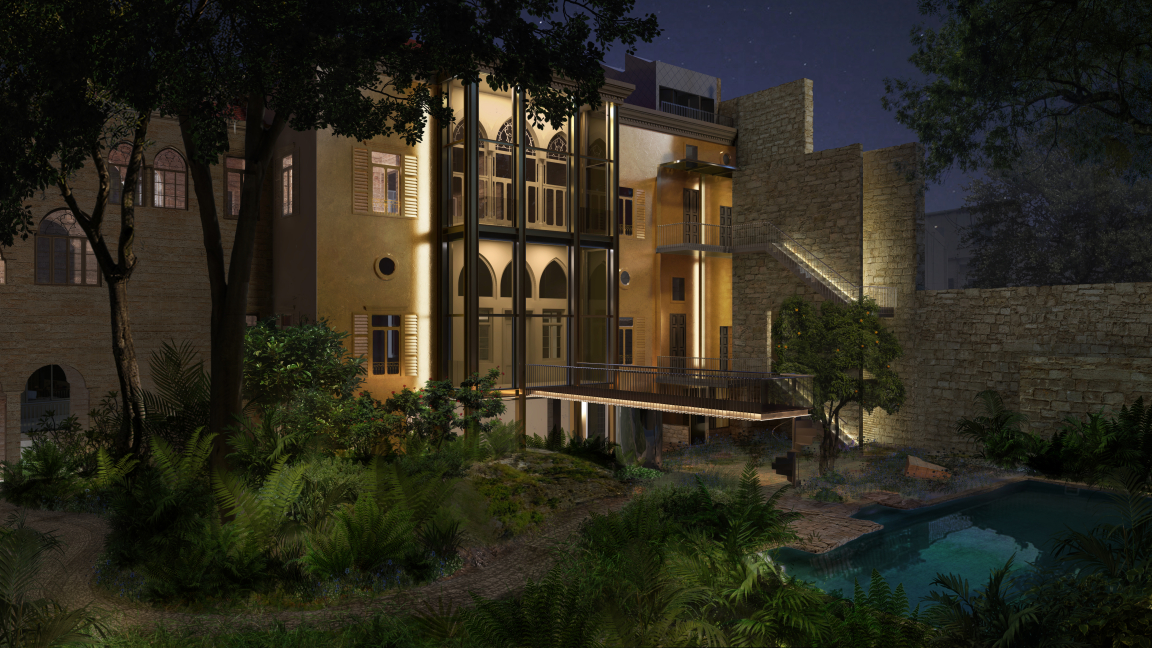
Night View
Annabel Karim Kassar comments: ‘We wanted to bring a feeling of transparency and fluidity to the house by letting the garden in and blurring the line between outdoor and indoor. To replace the old collapsed facade, we built an aluminium structure which spreads across the three levels and completely opens up, thereby revealing the triple arches of the ‘Liwan’ and connecting the inside to the outside. The deck that we created to link the house to the garden also adds to this idea of flow.’
In order to unify the house, which previously consisted of two distinct apartments, and create one large family home, AKK Architects placed a grand aperture at the centre of the building and constructed a contemporary wooden structure, which doubles up as a five-metre, Babel-like bookshelf staircase, to connect the two levels.
Annabel Karim Kassar adds: ‘In the 19th century at the time the house was built, people went to the hammam to wash; for this reason the original plan didn’t include any bathrooms, which led us to really think about a fresh layout and the interchangeability of the rooms. For example on the second floor, to the most beautiful reception room will soon be added a hammam like washroom, while still maintaining its role as a salon. We wanted to play with the function of the rooms and make an interior which can mutate.’
AKK Architects has commissioned a team of local and international specialists to work on the restoration project including an architectural restorer, a conservator-restorer and architectural historian.
Learn more about AKK Architects.



