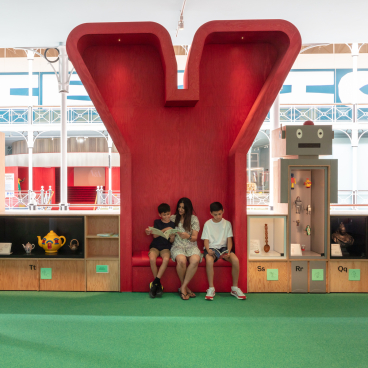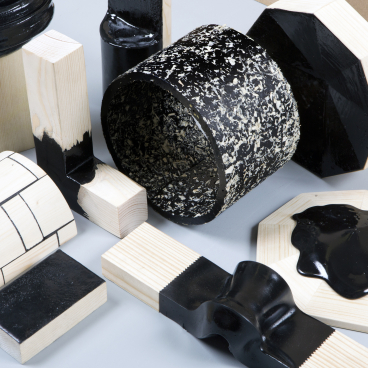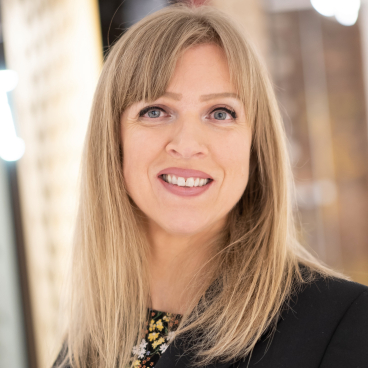Camille Walala’s studio transformation sparks joy while perfectly encapsulating her artistic expression.
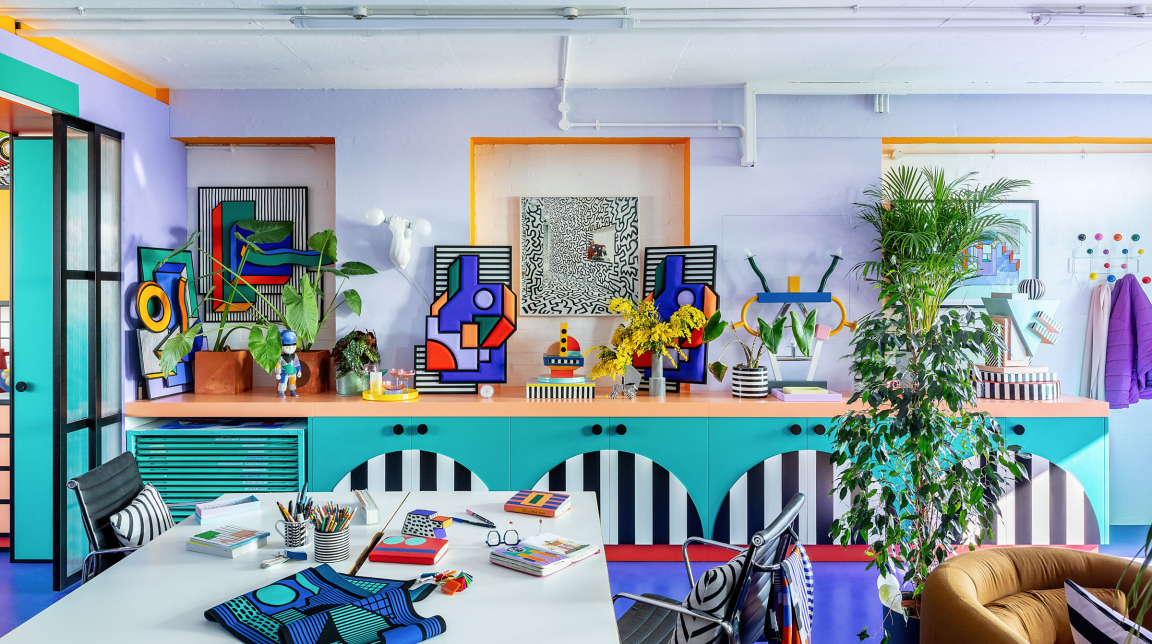
Camille Walala’s newly transformed studio stays true to her distinctive signature style – bold, geometric and colourful.
Alongside her Creative Producer, Julia Jomaa, Camille recently collaborated with Our Department to create both a functional and inspiring workplace at Regent Studios. The imaginative retrofit project pairs together precise technical materiality with Walala’s playful aesthetic.
Working as a multidisciplinary designer in London, Camille is known for her colourful large-scale interventions in public spaces. Her work includes 3D installations, full-facade murals and set design – elevating moods through her use of colour and pattern.
Simon and Gustave founded Our Department to work behind-the-scenes with artists to help them to transform creative ideas into a physical reality.
The studio space sparks joy through using an explosion of colour and abstract shapes in every corner – creating a fully immersive experience for Walala and her team.
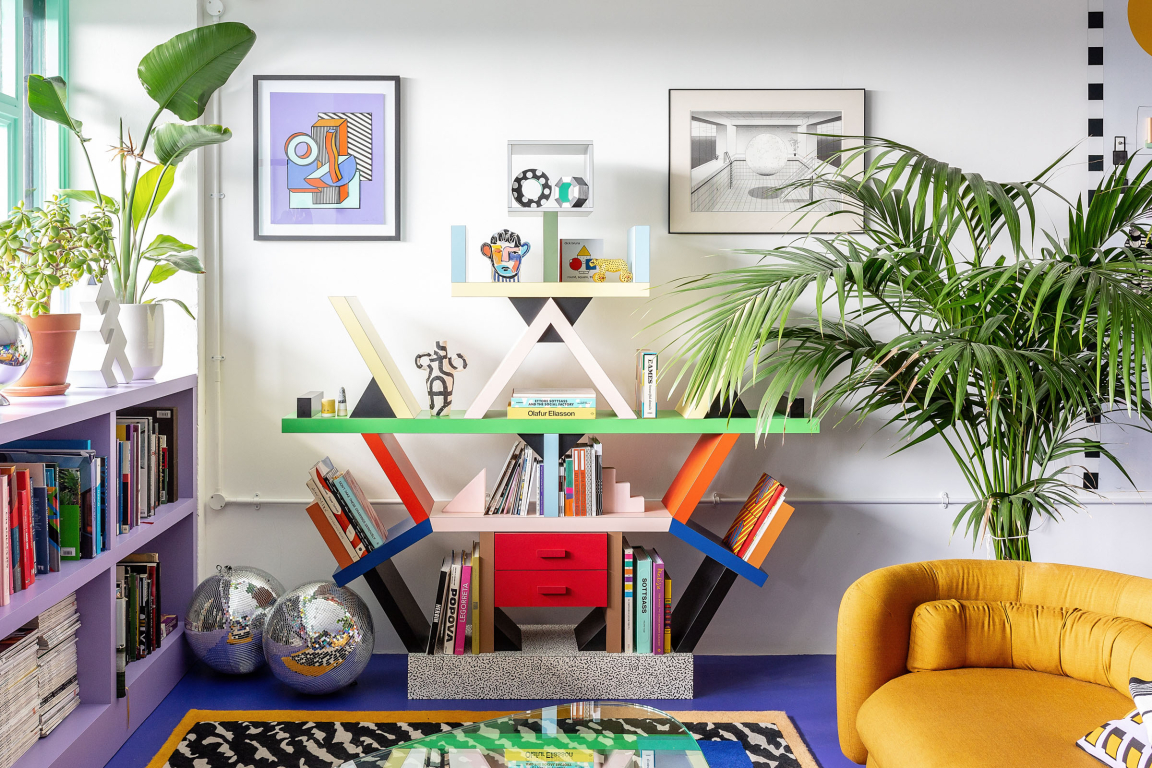
Having moved to London over 25 years ago, Camille has spent time in many different kinds of studio. Her first was a table in a basement with no windows, and when she first met Julia, they were sharing a desk in Dalston along with 10 other creatives. Now, on the seventh floor of Regent Studios, it’s a proud moment for the whole studio team.
Rather than simply leaving Simon and Gustave with a design to deliver, Camille and Julia were involved every step of the way. Every nook and cranny, every material choice and hidden detail bears the traces of their work together.
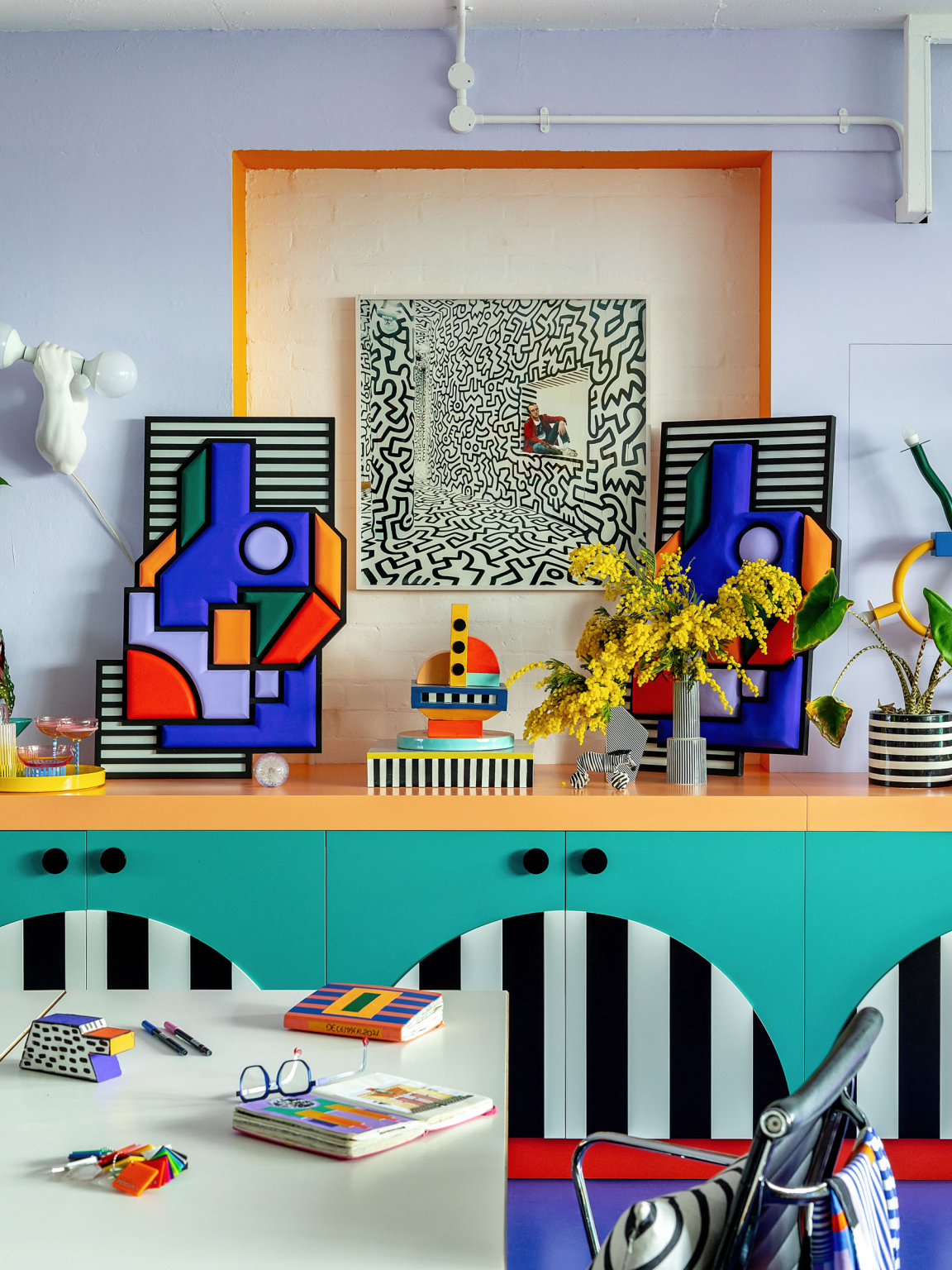
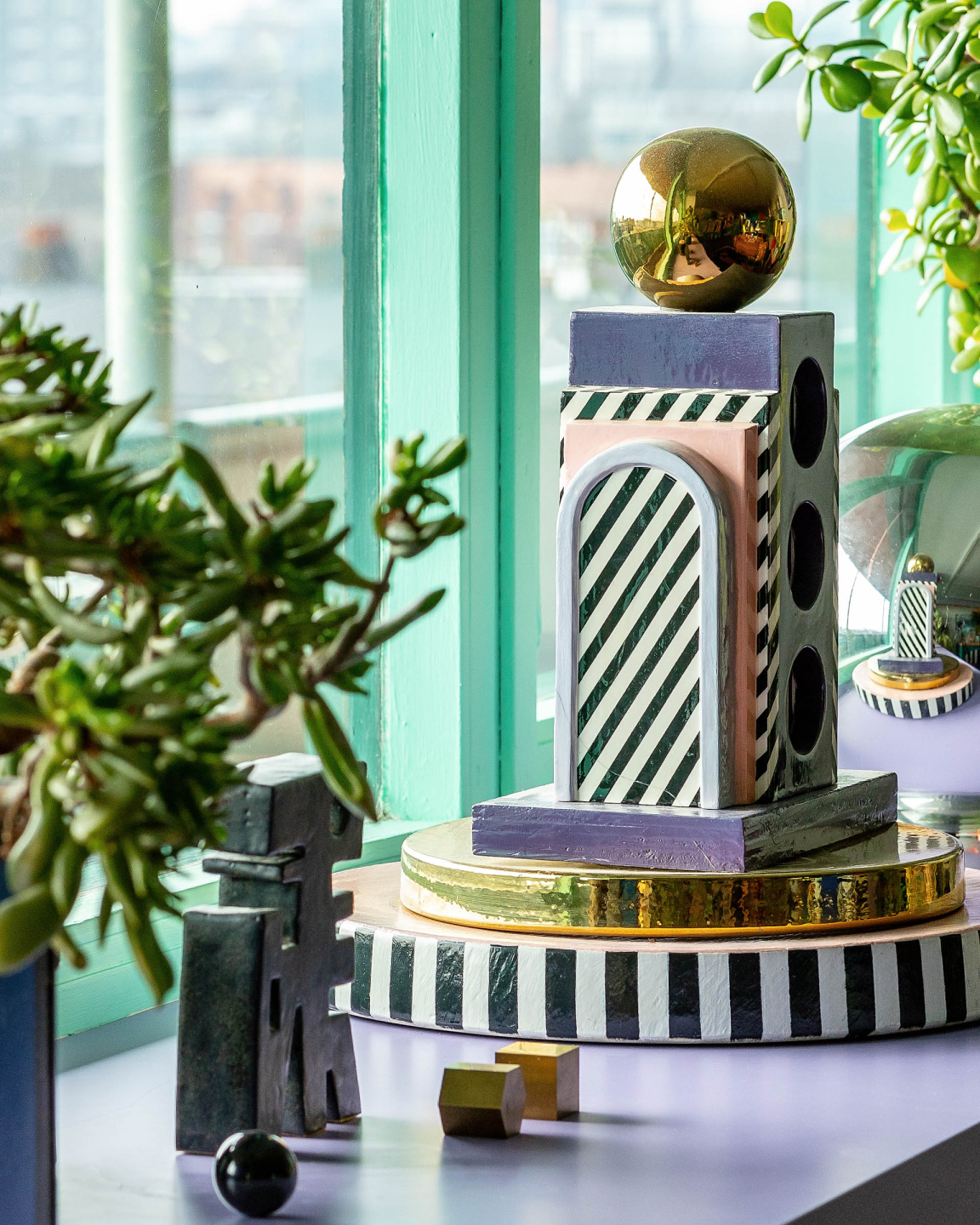
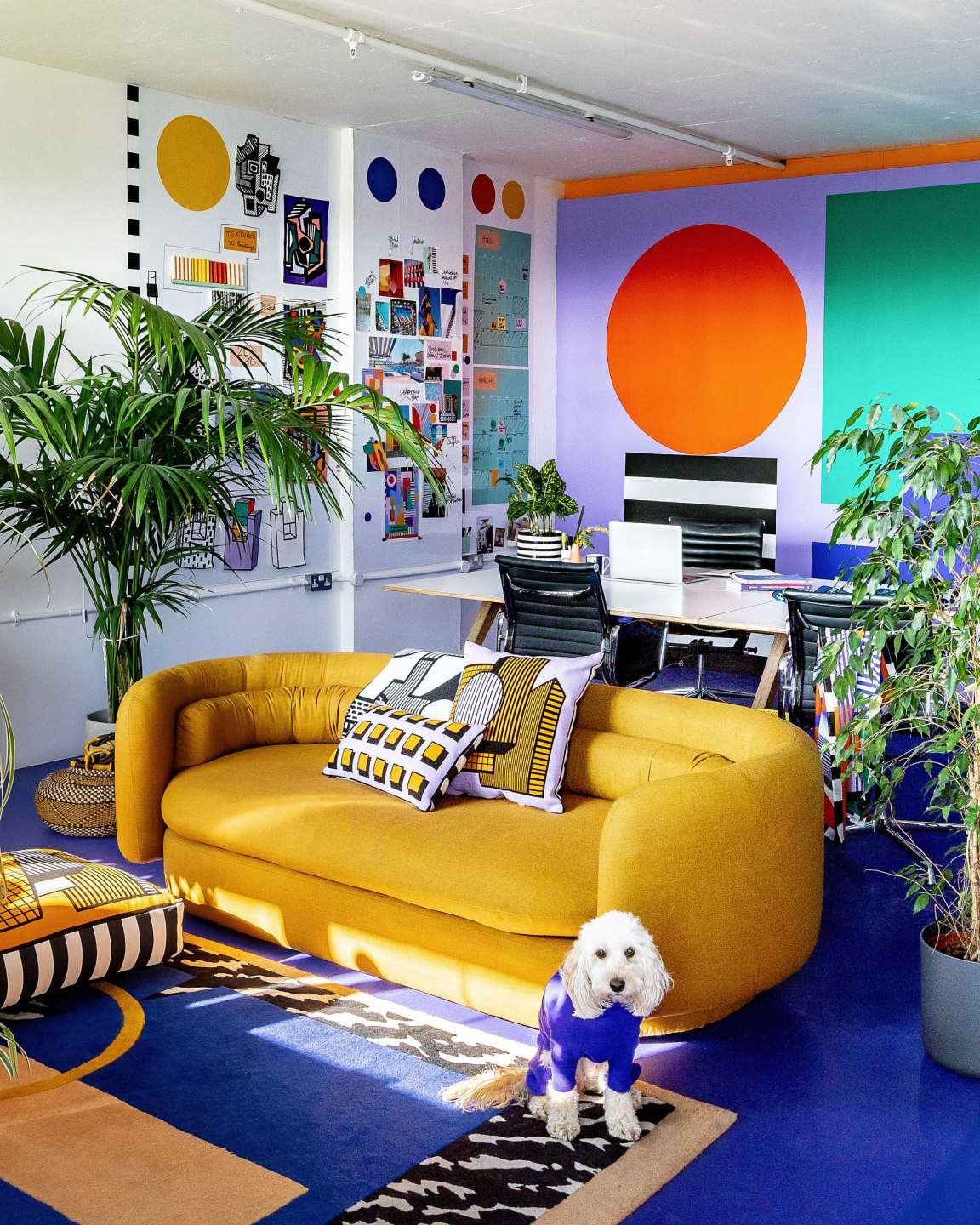
Initially, Camille was nervous about adding extensive colour and pattern. Would this clash with work that would be ongoing? Taking the risk was worth it though, to create an inspiring space.
I enjoy the ambiance of the studio when I’m working. I want to inhabit the aesthetic fully, and push it in a new direction – Camille Walala
The studio is divided between two rooms, one for ‘clean’ work on the computer, and the other for ‘messy’ activities such as painting and model making. The two different approaches reflect the scope and scale of the studio’s output: both large-scale public realm projects, often in collaboration with architects, and artworks, such as paintings, sculptures and ceramic pieces, created by Camille herself. Yet a lot of crossover work takes place between each space. Every project, regardless of its scale, begins in a sketchbook and through drawing and renders produced digitally might later inspire other physical artworks.
There was a need to have continuity between the two rooms. Camille and Julia developed a SketchUp model of their broad plans for the space. They were conscious of how certain visual lines should coordinate, and how material choices would pair well through the space.
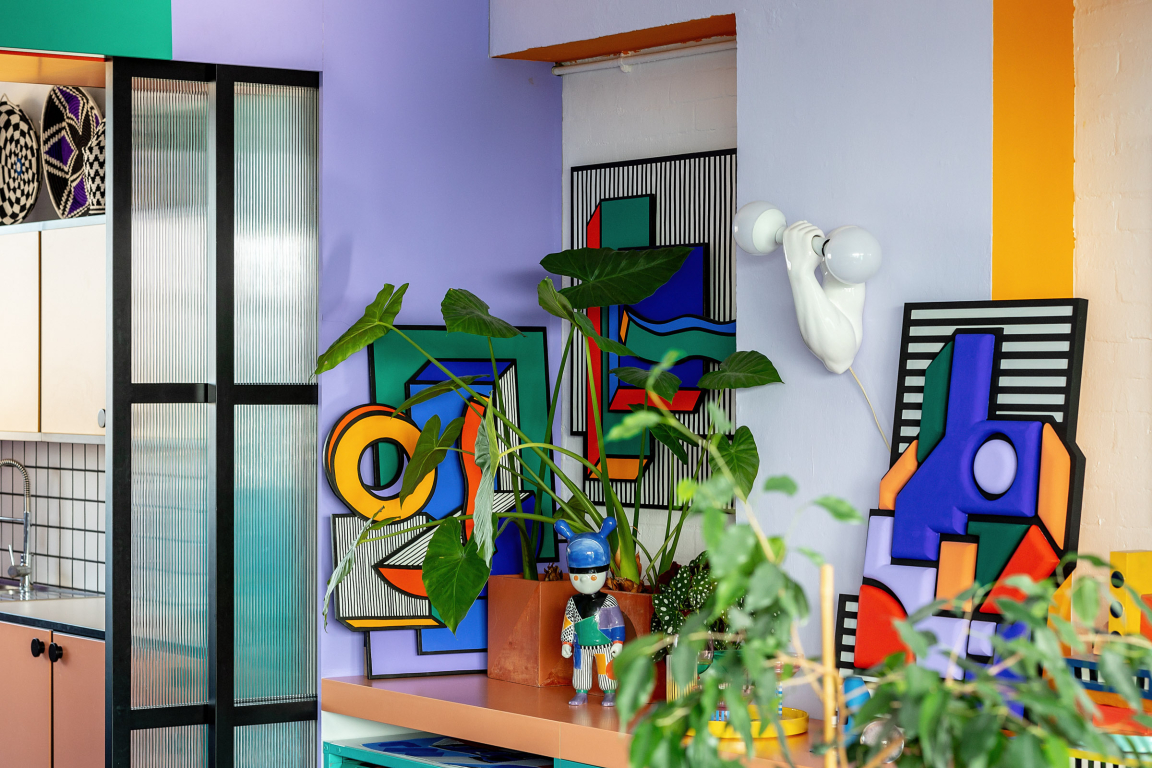
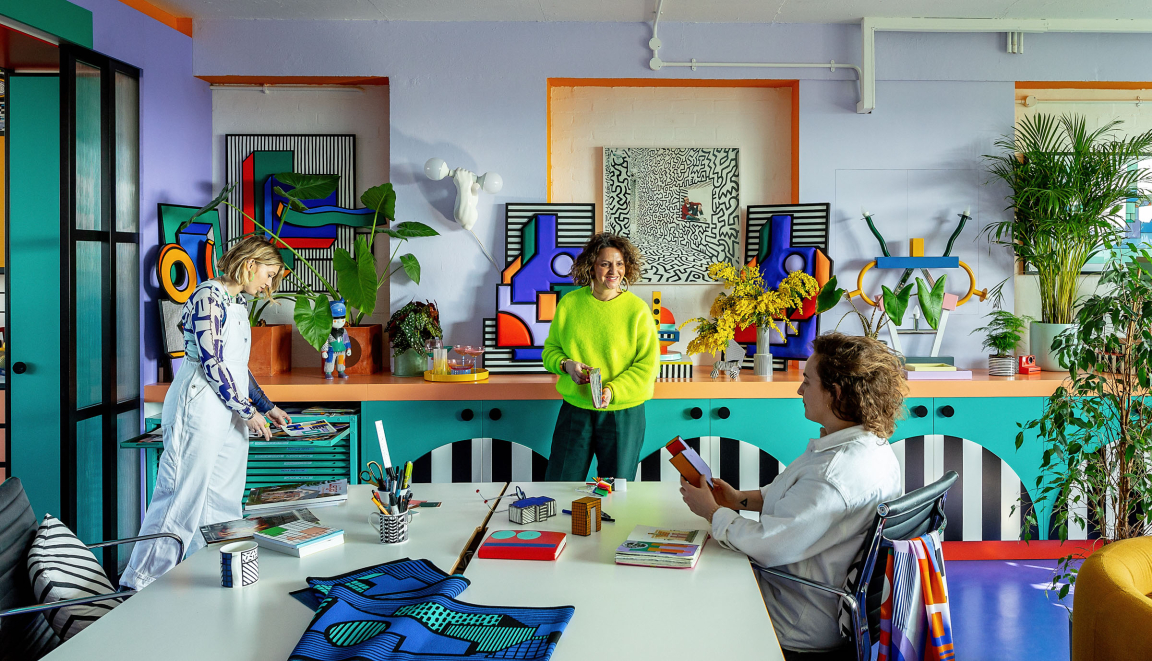
To ensure the workspace was functional as well as beautiful, materials were chosen that would stand the test of time while preserving the striking aesthetic choices. The internal cabinetry is made from high-quality melamine-faced MDF with robust edging. Doors and panels required high-density MDF for stability, with polyurethane paint chosen for its resistance to humidity and light. Other bespoke elements, such as the door handles and desk legs, used tulipwood.
Everything in the space is bespoke and precisely designed – yet lots of how pieces work is carefully hidden. To ensure there were no bits of colour that peeked out from the cabinets, the edges of the doors were made from their own piece of wood; a simple but solid solution. Using a CNC machine, Our Department developed each unit to be built from many smaller components that could be assembled on site.
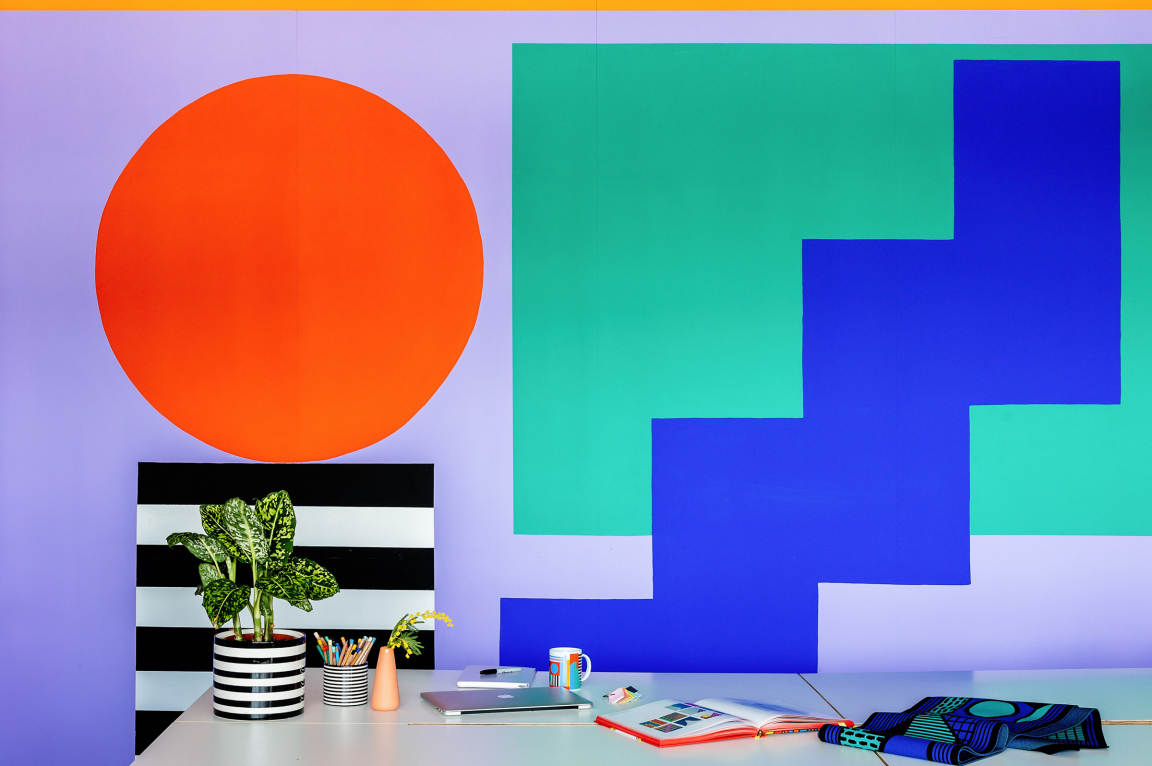
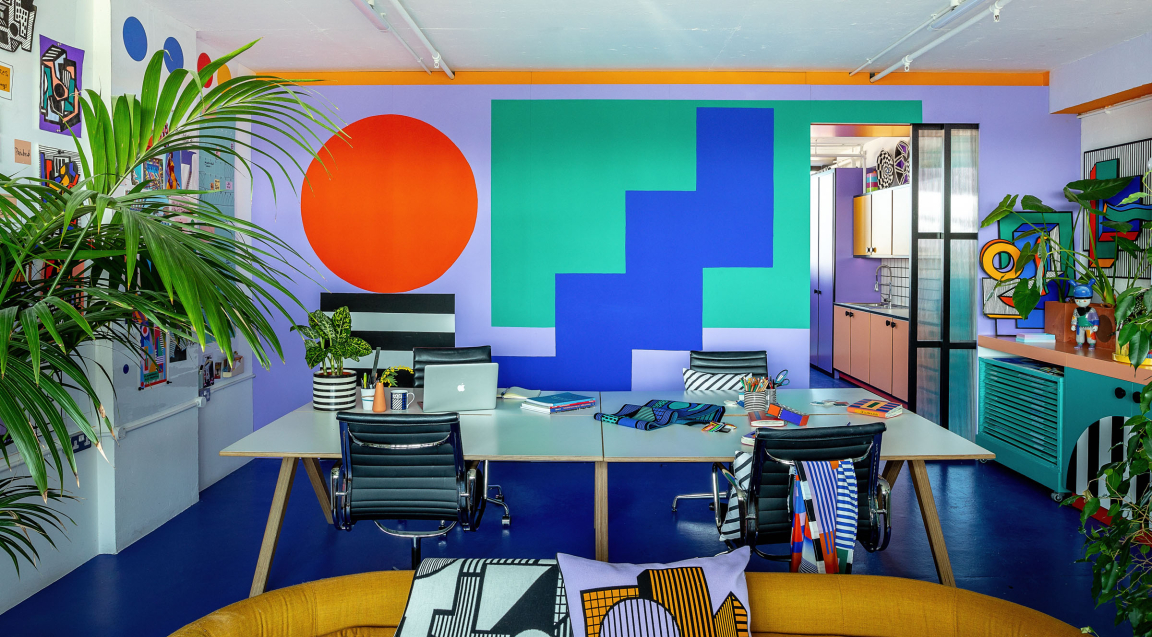
As with previous public-realm artworks, the process involved combining many pieces to create the whole, with each piece cut and spray-painted separately. Reflecting Camille’s distinctive use of black lines in her artwork, colourful components sit in relief to a black background, creating a striking three-dimensionality to the cabinetry.
Retrofit always poses a challenge and the studio space had a lot of particularities they had to work around but repurposing a characterful space can be hugely rewarding. The final result has a huge level of detail, and everything fits seamlessly.
When they leave, Camille and Julia are contractually obliged to return the space as they found it. Simon and Gustave have ensured that all the furniture and structures can be dismantled (even the middle wall in the space is freestanding), while still having the sturdiness of a permanent fixture.
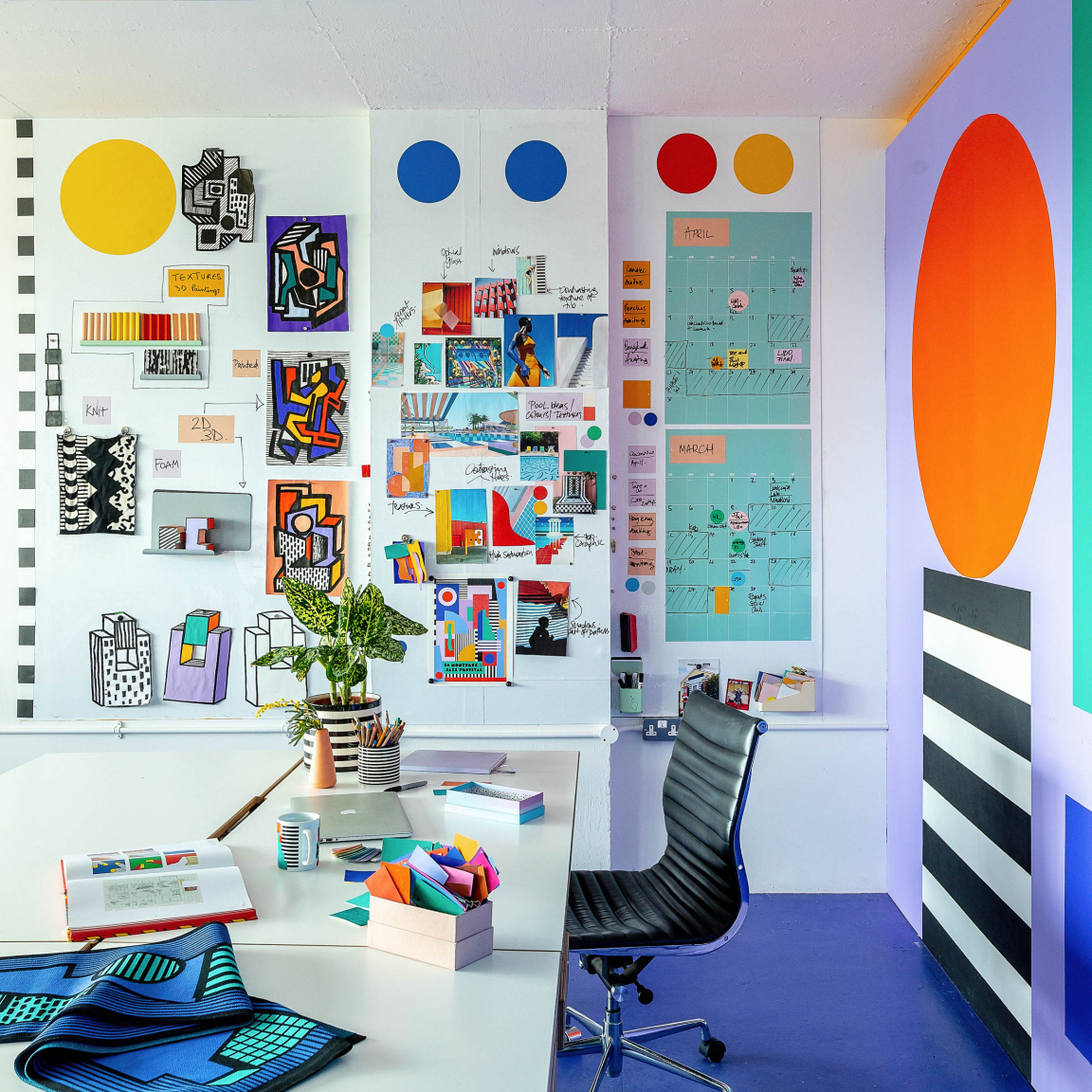
Camille first met Simon when she needed a desk for her studio. Pleased with the results, Camille would turn to him again as her career took off and projects required more extensive technical assistance.
Both Simon and Gustave come from a shared creative background – the former studying sculpture in art school, the latter music at the Guildhall – and both built practical experience developing public-realm projects, collaborating with engineers, planners and others involved in a broad scope of fabrication.
Of their collaborative approach, Simon and Gustave explain they have distinct styles. Simon is much more of a dreamer, whereas Gustave keeps them more grounded in practicalities. Both are excited by the prospect of transforming a drawing into a reality, with overcoming the challenge of practical unknowns.
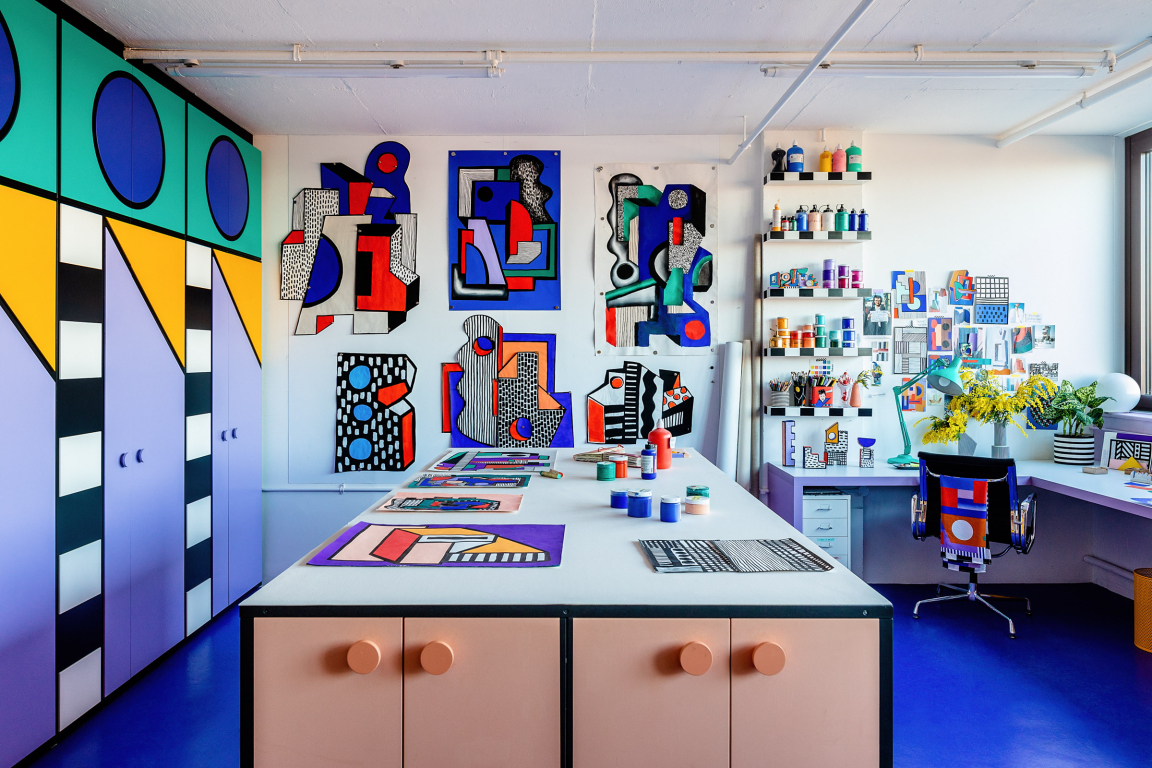
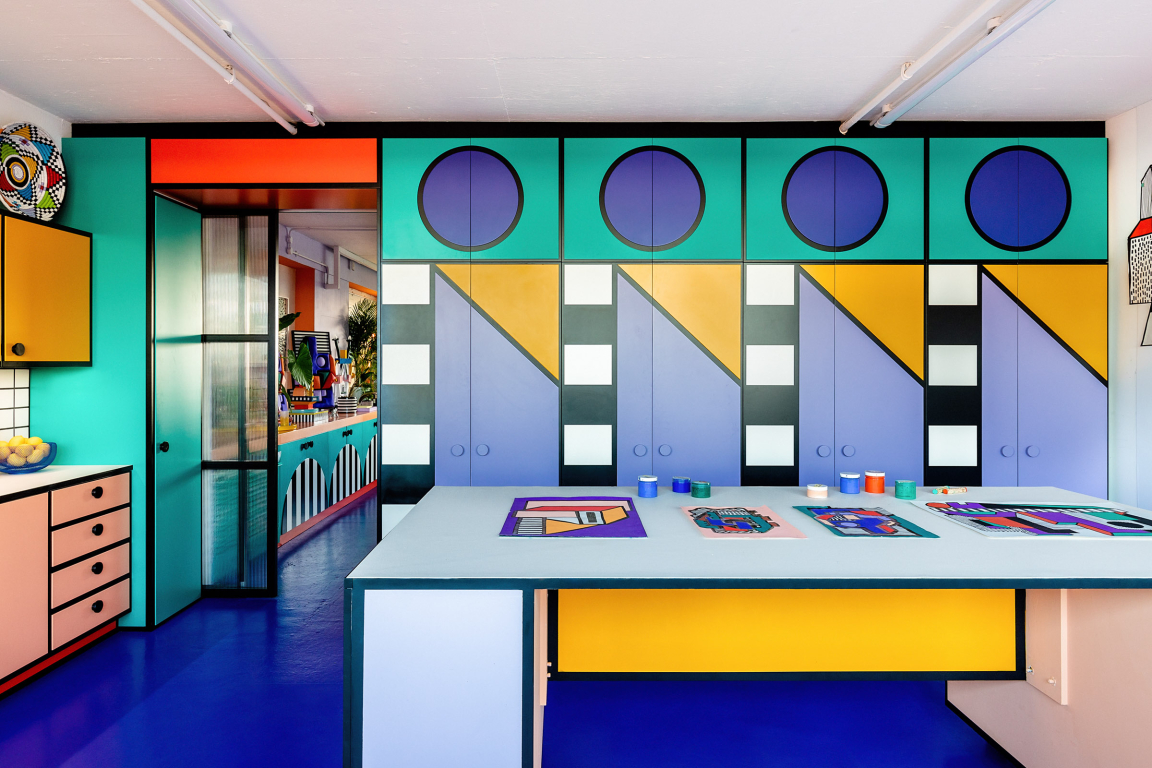
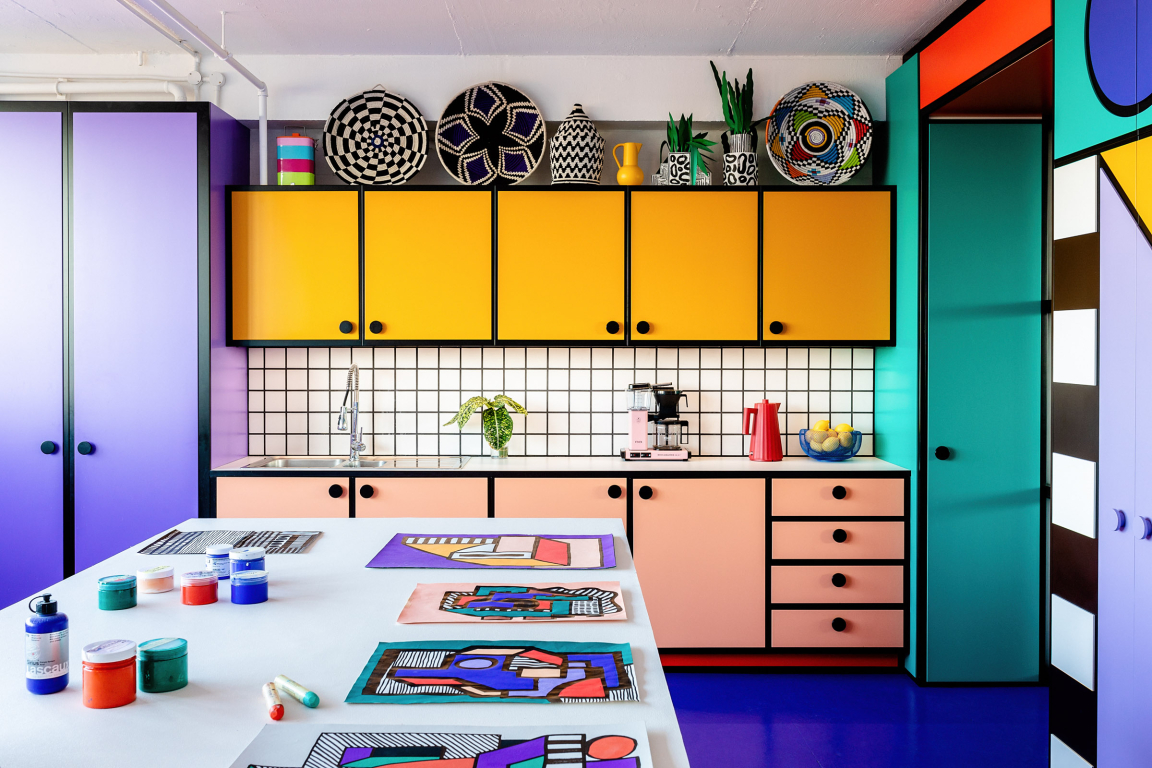
“The trajectory of Camille’s career has been kind of amazing,” Simon reflects. Having worked together over projects of varying scales, Camille and Simon watched each other's careers develop while also fostering a deep sense of creative trust together. Their working relationship really took off with her exhibition PLAY at NOW Gallery in 2017, and more recent large-scale projects such as ‘Putting Things in Perspective’ at the Box gallery in Plymouth really tested the scale and scope of what they could pull off together.
Studio shots by Taran Wilkhu


