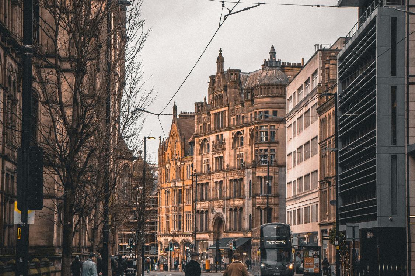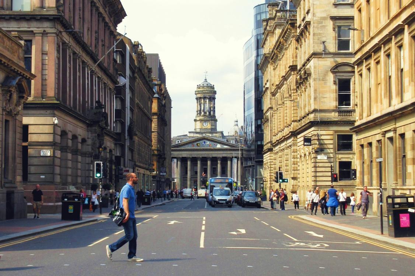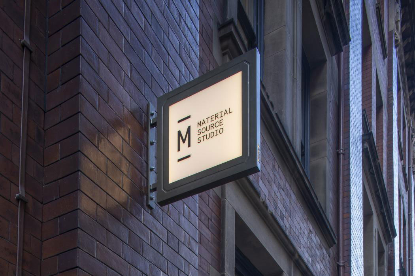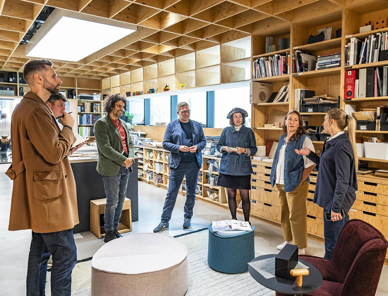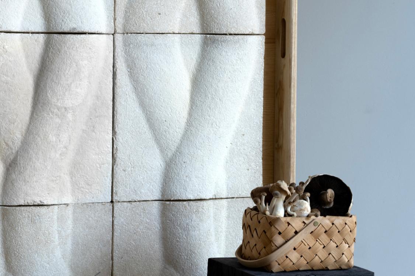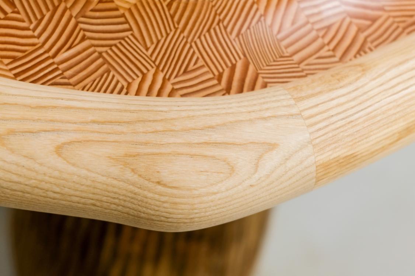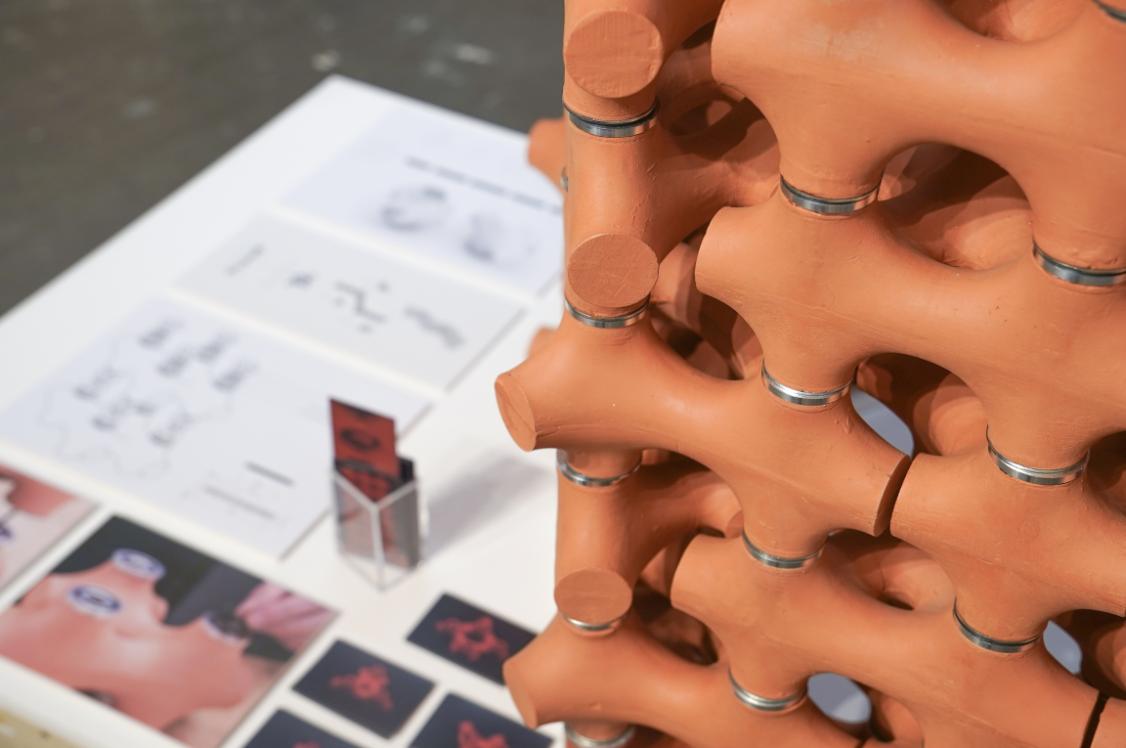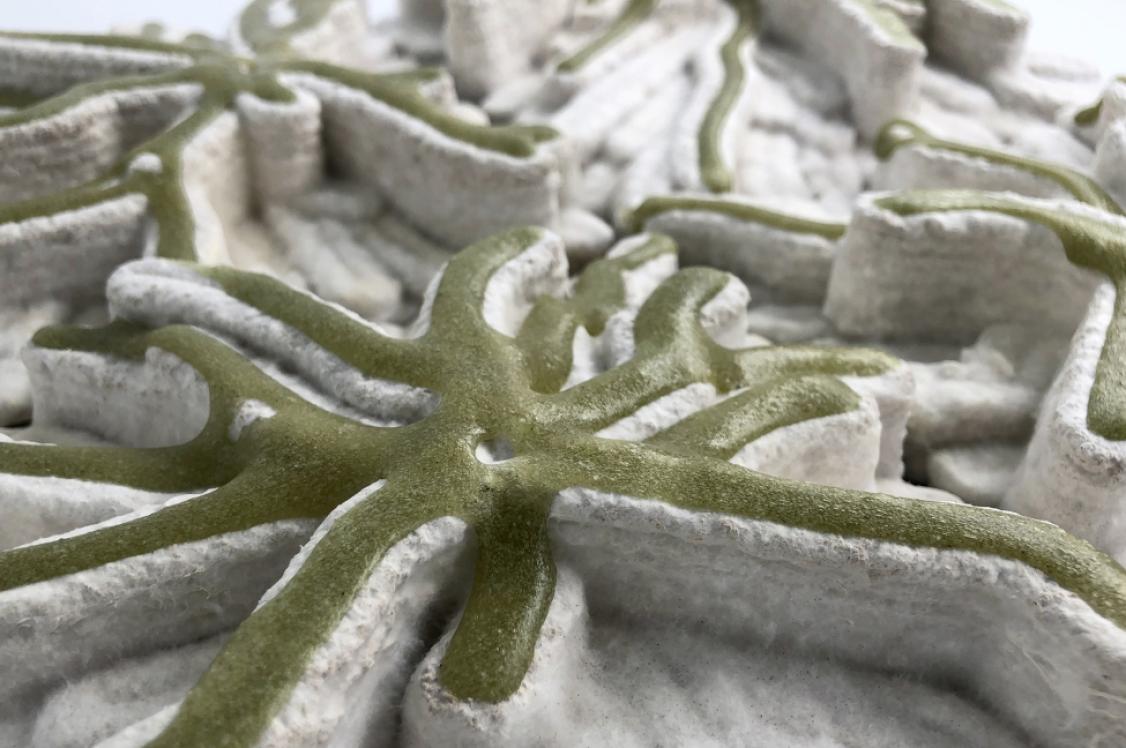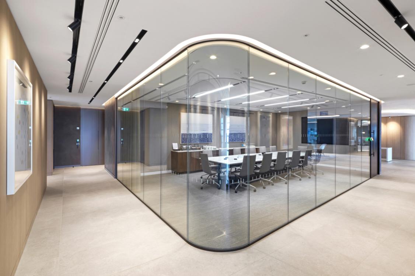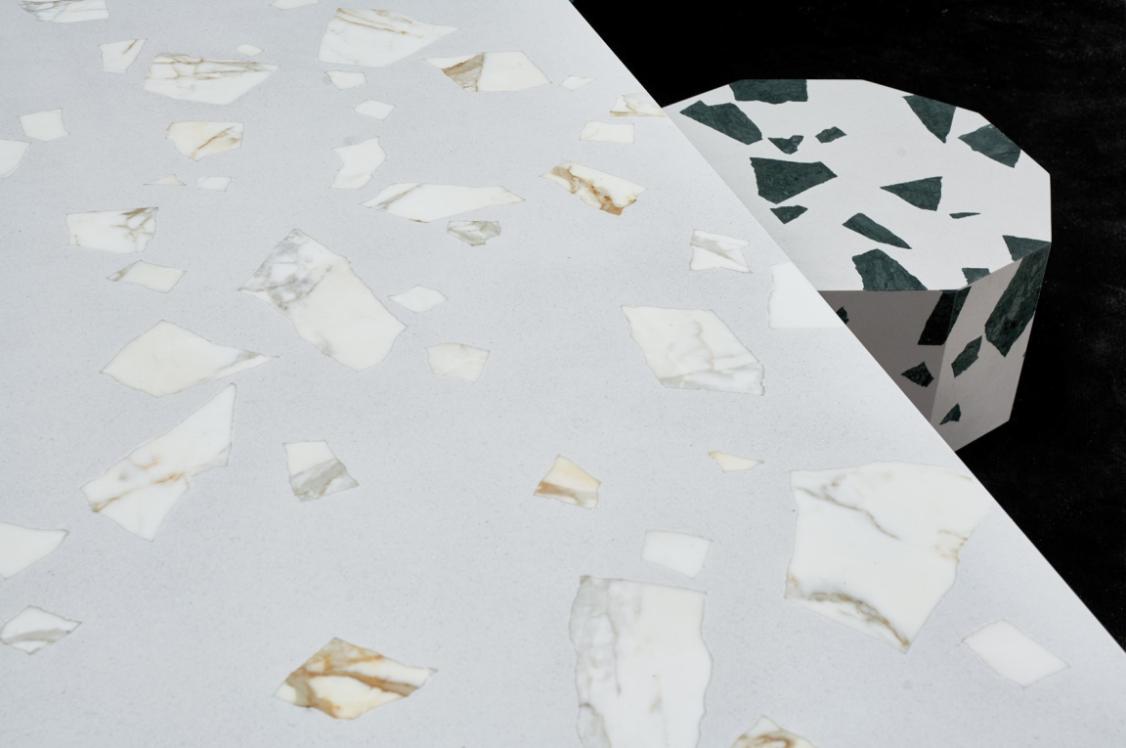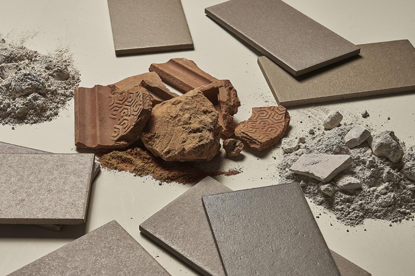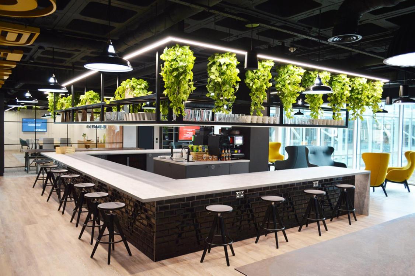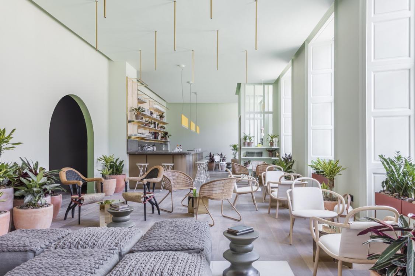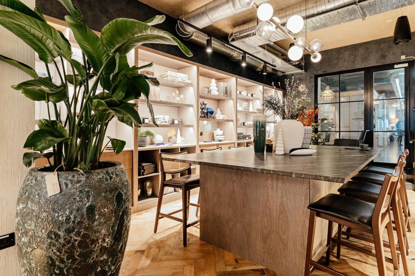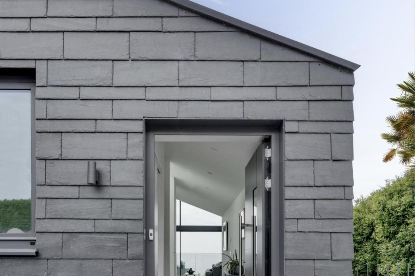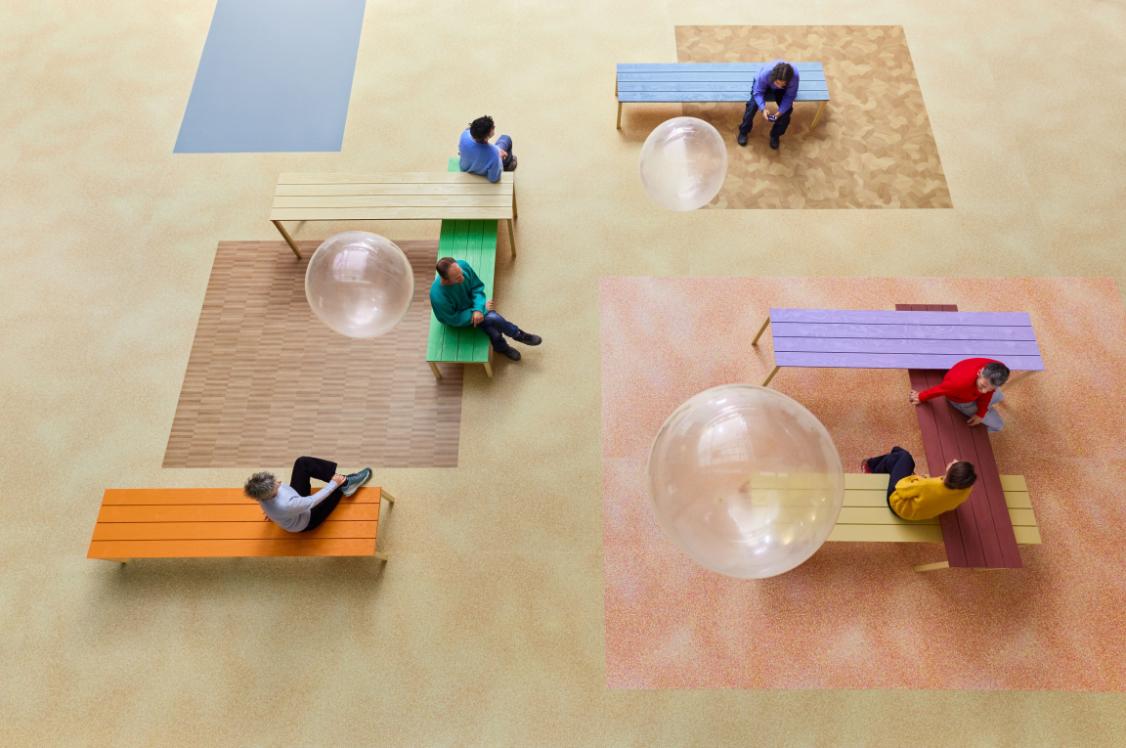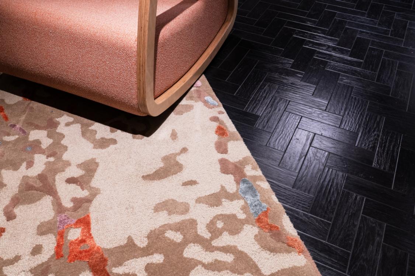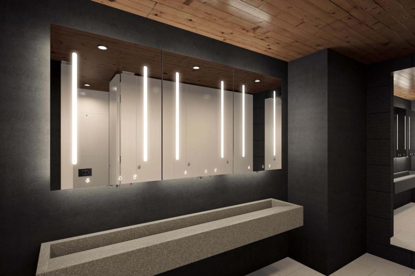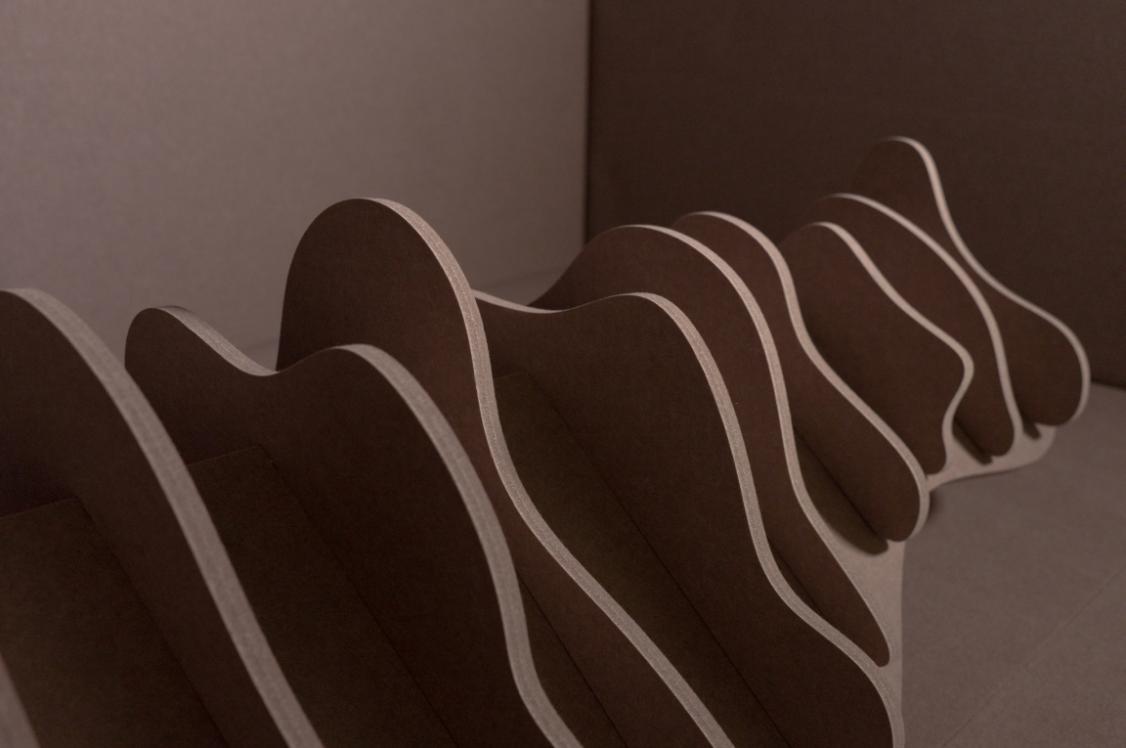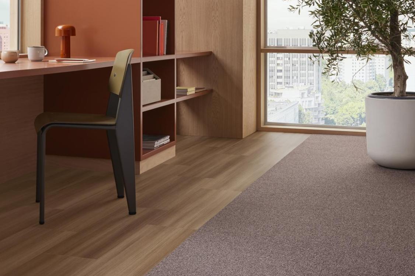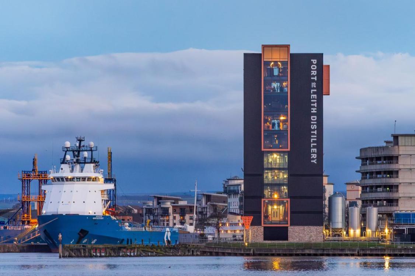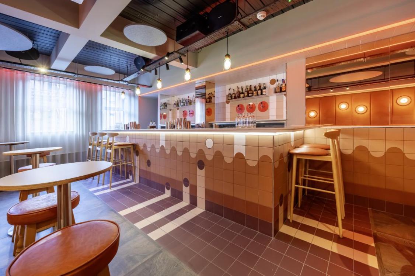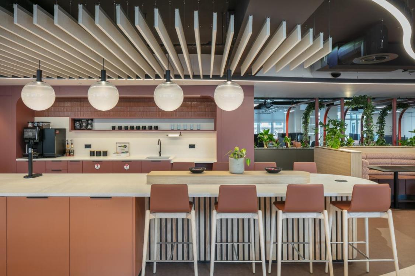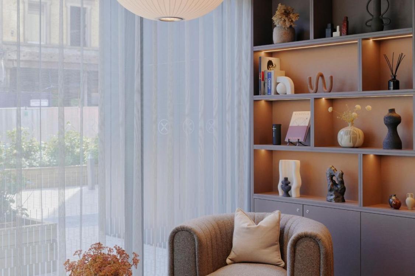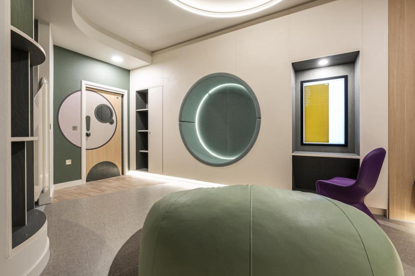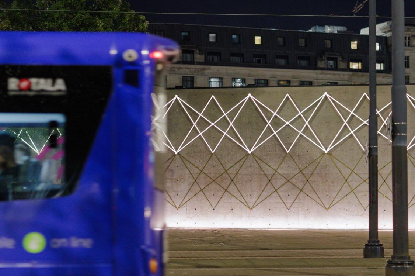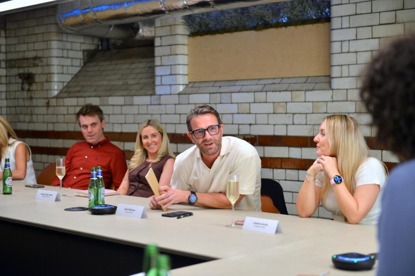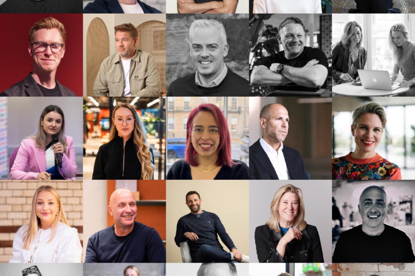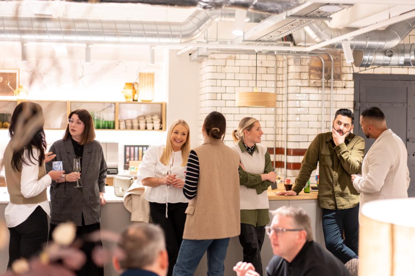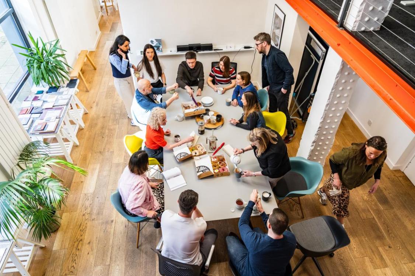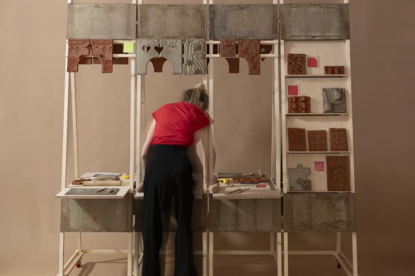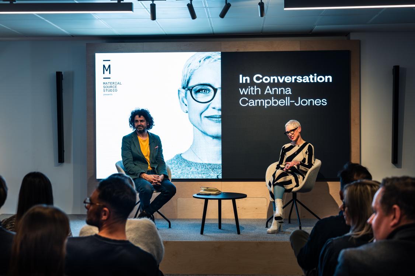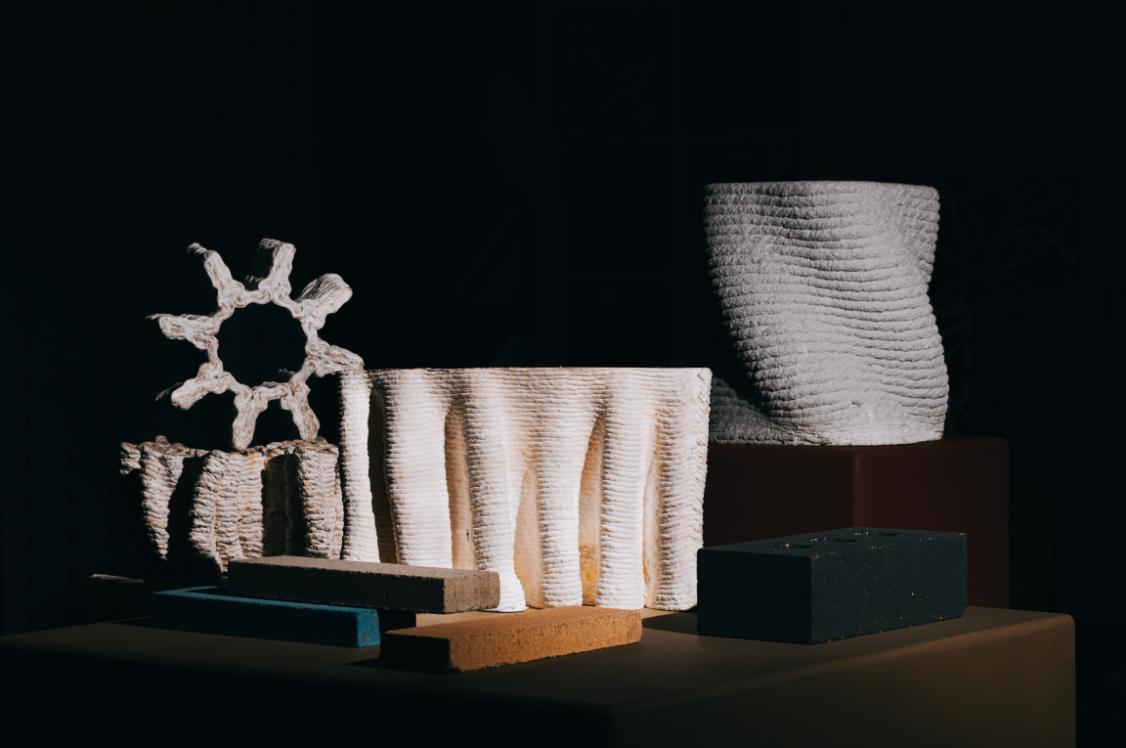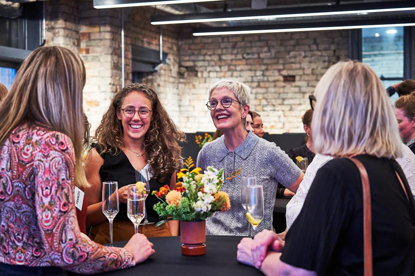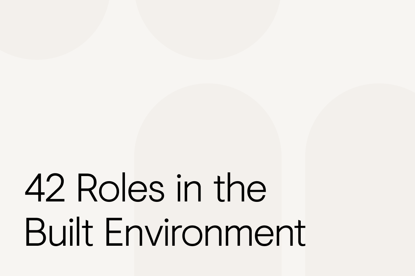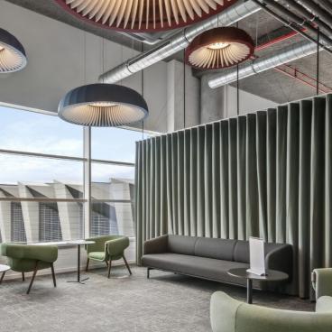Nick Walker, director – Built Heritage & Townscape, Iceni Projects, on a city's layers, retrofit, densification & the future of Sauchiehall Street.
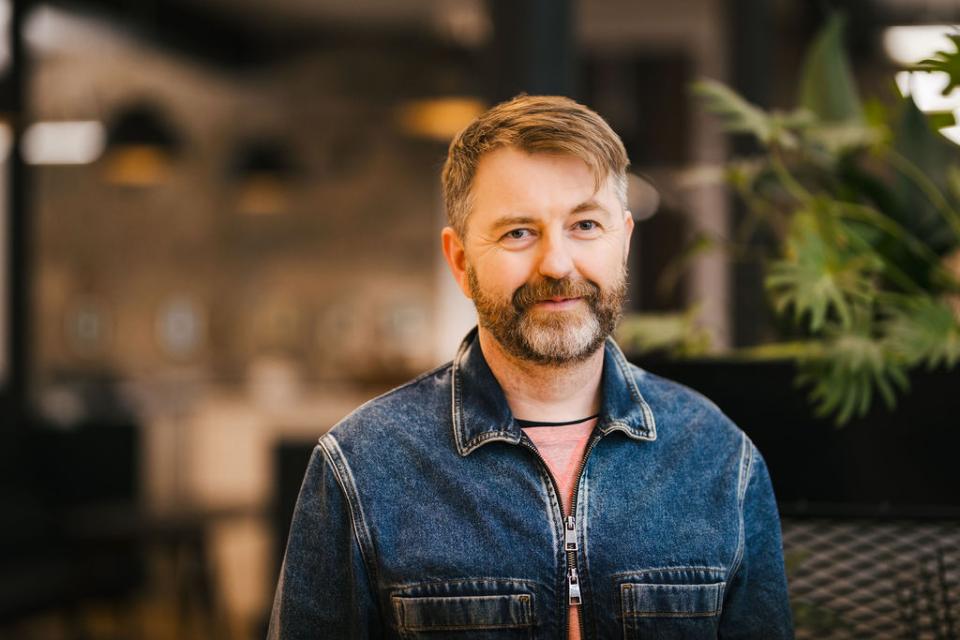
Credit: Lewis Cannon
On first meeting Nick Walker, what immediately stands out is the deep-rooted passion he has for what he does.
This comes across both in conversation - and in his writing (if you’re not already signed up to receive the weekly Iceni newsletter from the whole company, then you should be). This is a common trait that can often be found in built environment professionals who specialise in heritage. There’s a love there that fuels a desire to preserve, but also to see our cities develop and grow.
Though, ‘heritage’ is just one element of Nick’s role, as we discussed during our recent chat. There’s also the ‘townscape’ side, which looks at the development of our towns and cities. The old, and the new, too. Of course, “Not all heritage is listed. And not all existing buildings are beautiful,” Nick said.
Born in Liverpool, raised in Belgium, and now based in Glasgow on and off for over 35 years, Nick has had an experience-filled life. Taking it back to the very beginning to kick off our interview, we asked him to give us a brief history of his career to date.
We then cantered through topics including retrofit versus new build, the wider sustainability debate, sectors, projects, and where Scotland’s cities are in their journey to growth. Give our conversation a read…
Nick, can you briefly tell us a bit about yourself and how you came to be Director - Built Heritage & Townscape at Iceni Projects?
“I grew up in Belgium, and that was quite an eye-opener, I suppose. I lived on a street where every single house was individually designed and so very different to the UK. On the outskirts of the city where we lived, there were many eccentric streets full of houses designed loosely on various architectural styles from the past, built right next to contemporary and modern homes built firmly to represent the architecture of the time (the 1970s and 1980s!). It provided me with a real insight into design, architectural eclecticism, and the joy of incongruous juxtapositions.
“When I was a kid, I used to draw house plans. I was coerced into management by my school, which wasn’t very creative, and I ended up doing a Management degree with French, which turned out to be very useful! I did half the degree, spent a year and a half in Paris, then transferred over to the Mackintosh School of Architecture. I undertook my year out in London, before returning to the Mack for my Part 2, finally returning to London once again in 1998 to work. However, I then returned to Glasgow for what was supposed to be another 4 months in late 1999 to complete a Masters by Conversion, and I have lived in Glasgow ever since.
“I’ve worked in some pretty well-known practices, and I am grateful for the variety of experiences I have had as an architect. I was at my last practice for a ridiculous 18 years, and it was time for a change. I left without any fixed plans, and no job to go to, and I found this to be a completely liberating experience, with a whole weight lifted instantly from my shoulders! Architecture is quite circular. You work through the pain of a project, you finish the project, it’s photographed, and you move on to the next project. With each project, the fee percentage you work to gets smaller, the work gets more demanding and more time consuming, and the projects get bigger and more complex, taking up even more of your time, both during work hours, as well as after work hours on more occasions than I want to think back on.
"I worked through some thoroughly interesting strategic urban reconnection projects in Glasgow, repairing parts of the city blighted by Comprehensive Redevelopment imposed on the city in the 1960s and 1970s. The housing project I worked on in Anderston, for example, reconnected a missing section of Argyle Street. In addition, the Victoria project on the former hospital site on the southside of Glasgow, is reworking this area in Battlefield with flats within retained existing Nightingale pavilion wards, as well as multiple new blocks of flats. This project started in 2016, and it’s still on site. It’s looking great but these things take time – that one’s almost a decade in the making.
“With these larger strategic projects, it was about taking the blinkers off and looking at the bigger picture. It was about seeing what’s going on in the city as a whole, not just within the red line boundary, and that was really where my interests started to develop, a bigger overview of development, rather than focusing on individual projects.
“After leaving my previous role, I knew I didn’t want to take on the same role again at another architectural practice. Leaving without a job to jump into, gave me time to reflect and think about where my career might go next. So, when a LinkedIn message popped up on my phone when I was back in Brussels for a visit a few weeks after I had left, from Gary Mappin (Regional Director, Director – Planning) at Iceni Projects, asking if I was interested in an opportunity there, I thought, ‘this sounds great!’.
"And here I am, revitalised, enjoying learning so much, and loving working alongside colleagues from another vital part of the Built Environment. It’s quite novel being the only architect in the office in Glasgow alongside my other Built Heritage and Townscape colleagues, and Planning colleagues, and it is great to hear different perspectives and points of view. It has been quite a revelation to not spend all day with other architects!
“Working within a planning consultancy, being in a completely different part of the Built Environment but using all of the skills and knowledge I learnt from being an architect in the city, has been an interesting and enlightening process. Two and a half years later, I’m the happiest I’ve been in a very long time. It’s such a great job in an office with such lovely people. My partner, my friends and my family have all noticed a marked difference in me!”
That’s fantastic to hear! Dissecting your role then, has heritage and townscape always been an interest for you?
“Yes, but from a slightly different perspective, I suppose. I’m interested in the ways cities develop. I work as a consultant in Built Heritage and Townscape, so whereas people might think of heritage as conservation, our role is to assess what’s there already, and importantly, what could be there alongside an existing building, whether it is listed or not, or in some cases, in place of an existing building.
“I suppose it is important to remember that not all buildings from the past are listed. In addition, not all existing buildings merit being kept, though perhaps now more than ever, there is a general intellectual standpoint that nothing should be demolished, and that the only way we can respond to the climate emergency is to keep everything that is already built.
"Perhaps, we have become too polarised in thinking that everything from the past is good and must be kept, and all new buildings are creating further strain on our climate."
"The pros and cons of old vs new, including the potential of retrofit, have to be more nuanced than that. We must be able to allow ourselves to think about things in a more complex way, and to be able to understand the ‘why’ when a building can’t be kept.
“We need legislation and policy in place, to make sure it’s not easy to get rid of a building, to provide evidence as to why an existing building cannot be retrofitted and reused. Listings are there for a very good reason, to protect significant heritage assets. Even in the case of listed buildings though, there are sometimes unusual circumstances where a building cannot be kept, but it must be a last resort.”
What happens if a listed building can’t be kept?
“In Scotland, there are a series of tests that need to be worked through to prove beyond any reasonable doubt that there is no viable way to keep a listed building. The legislation is pretty robust, and again, for good reason. Listed buildings are the best example of a building typology – not all buildings are kept, but listed buildings represent the best examples from the past.”
It’s interesting what you say about people having polarised views when it comes to ‘saving’ buildings. Has the retrofit argument gone too far?
“No, the retrofit argument has not gone too far, we should always start out by seeing how an existing building can be kept, reworked, and adapted, whatever its quality or merit. Let me be clear on this, retrofit and repurposing should always be explored in the first instance. We should always start off by seeing how we can keep an existing building, not how we can get rid of it. In addition to my role as Director of Built Heritage and Townscape Scotland, I also represent our Iceni companywide Retrofit and Repurposing Sector in Scotland, and I am committed to retaining viable existing buildings wherever we can.
"I think perhaps opinions about many things in today’s society have become polarised as a result of social media etc, but I can see some subtle changes in attitude. I teach one day a week in Stage 5 at the Mackintosh School of Architecture. A few years back, post covid, whilst working with students on sites in Glasgow for theoretical projects, through which students could discuss architectural ideas and develop their own architectural language, some students could not imagine anything other than what was already there.
“If there was a tree on a site, students could not design a building for the site, and if there was an existing building, in one case a 1960s single storey public toilet block, the site could not be built on. It came from a good place, but it was very limiting and without any wider understanding of the complexity of how cities need to adapt and, in the case of Glasgow, re-densify.
“We’re all desperate to save our planet, but it is more complex than this."
“Iceni recently hosted a retrofit and reuse breakfast in Glasgow, and one of our guest speakers, Isla Jackson from Civic Engineers, was talking about infrastructural levels of sustainability – systems change – and how reclaimed materials from deconstructed buildings could be used on other sites, for example. An interesting reminder to us all was that retrofit and reuse are, of course, not new. We’ve been retrofitting buildings since the dawn of time.
"We just forgot about reuse after the Second World War because we needed to build buildings quickly for a decimated society, and most of these buildings were built to have a 60-year lifespan. People were homeless, hospitals were destroyed and damaged. Like many things in society, we’re now relearning best practice from what we used to do in the past.”
When you’re looking at townscape, then – it is the bigger picture on sustainability - including new development?
“Yes, exactly. For Anderston, the starting premise was reconnecting different parts of the city back together and making an area sustainable as a community by putting front doors back on main streets, making it easier for neighbours to talk to one another, putting safe connections back in so that kids could walk to school in a car free environment. These were some of the much bigger city decisions. We also tried to ensure that a real sense of community was formed, because that is the most sustainable architecture you can create, that is what will stand the test of time.
“And that is before you get into other important areas of sustainability, operational carbon, passive heating and ventilation approaches, the provenance and longevity of materials, connectivity to public transport, the adoption of liveable neighbourhood principles, and sustainable urban drainage. Sustainability works on so many levels.
“The Anderston project, in hindsight, was an interesting project from an embodied carbon perspective because this was not considered when we were first appointed over 15 years ago, there was no discussion about keeping the 1970s system-built flats that were on the site, none at all. Was this a mistake? The blocks themselves were alien to their surroundings and did not relate in any way, shape or form to the streets and the context within which they sat.
"The design approach had cut this area of Anderston off and created a backwater from a once thriving part of the city. The new master plan was about placemaking and making the homes on the site feel deeply embedded in the surroundings in which they were located, fundamental principles that could not have been applied to the existing structures.
"If the same project were started today, I think we would have arrived at the same conclusion, that in the long-term, demolition and rebuild would be more likely to guarantee a sustainable housing project in all senses. However, the big difference is that in 2025 the design team would have had to gather a lot of evidence to demonstrate why the buildings could not be retrofitted and reused, and that is a good thing."
Thinking of marrying the old and the new, which sectors does Iceni work across?
“The interesting thing about Iceni is that we have a lot of expertise. As a company, we employ around 170 people, and we very recently became employee-owned in April of this year. Once one team is brought in on a project, it makes sense to bring other disciplines from within Iceni onboard – it is practical and efficient for our clients to have a number of different expertise involved from within the one company, and we are really good at what we do.
“We have various expertise including transport, engagement, heritage & townscape, planning, strategic planning, landscape, economics…all sorts of consultancy services within the company. I cover the whole of Scotland together with my team, working closely with planning colleagues who are well established here. They are very involved in the city centres of Glasgow and Edinburgh, both of which are well protected by numerous conservation areas, and home, of course, to many, many listed buildings.
"Myself and my two colleagues within the Built Heritage and Townscape team in Scotland tend to get brought in on projects where we are assessing the impact of potential new buildings, or where clients are considering the retrofit and reuse of a building that’s of heritage significance. The same is true of the much larger team of ten heritage and townscape consultants in our London office. We work with our Iceni colleagues across all expertise, but importantly we also work independently with other clients, architects, design teams and planning consultants.
“Personally, I think you can get some really interesting juxtapositions of new and old side-by-side. You see a lot of this in London and Manchester, but quality needs to be the main driver. There’s a big discussion in Glasgow at the moment around tall buildings, and the Tall Buildings Supplementary Guidance, currently still in draft with Glasgow City Council.
"For me, it all comes down to the quality of design and how you acknowledge and respect listed buildings and the skyline of a city as a whole. That doesn’t mean that new buildings need to be the same height or made of the same materials.
"New buildings should never be pastiches, they should be contemporary and proud of the time that they are from."
"Inevitably, there can be tensions as many people are uncomfortable with change and want things to stay as they are.”
But is change needed in order to grow?
“When you look at somewhere like Manchester, its centre is packed with people on a Tuesday night. Glasgow’s less so, and that comes down to a lack of people living in the city centre.
“Glasgow City Council has an ambition to double the city centre population. At the moment, the city centre population is around 30,000 people, whereas Manchester’s city centre population is in the hundreds of thousands."
Did the rent cap have an impact on this?
“Yes, the rent cap has had a significant effect on investment, particularly housing models such as Build to Rent (BTR). The construction of BTR has almost stopped, but there is an imminent policy change afoot. Currently, there are a lot of Purpose-Built Student Accommodation (PBSA) projects in the pipeline, and co-living is starting to make its presence known in the city centre.
“The other thing that makes Glasgow unusual to work within is the 18th Century city grid. With a grid layout, the minute a building goes up that is taller than the one next to it, you end up with a blank gable. It’s not impossible to work around this, but it makes it tricky.
“There are some good intentions within the emerging Tall Buildings Guidance, for example, considering taller buildings on a metropolitan scale as well as a district scale, and a local scale. It is important that we see the taller elements in the round from across the city so that we fully appreciate their effect on the townscape and the city skyline.
“This is where Townscape consultancy can really come into its own. We assess the impact of a proposed development at street level from a wide variety of viewpoints. We use a 3D model of the whole city, which is constantly updated, to test a building’s massing and the implications of any height, to understand how a proposed building can be seen from across the city, using a ‘theoretical zone of visibility’. It is a really powerful tool."
How established is Built Heritage & Townscape as a consultancy service?
“Perhaps a wee bit less so in Scotland than in London and the south of England, which is strange when you consider how many listed buildings there are in our cities. Often, it can be seen as part of an architect’s remit, covered within the Design and Access Statement, rather than a separate expertise. We carry out our assessment from an objective standpoint, and whilst there’s an upfront cost, we can save a considerable amount of time in the overall planning process by being appointed early doors, by identifying constraints and opportunities, and feeding into the design development.
“The emerging Tall Buildings Design Guidance for Glasgow also suggests that proposals for the city centre that will have an impact on townscape should be supported by a Heritage, Townscape and Visual Impact Assessment, as part of how the council determines consent, and that’s what we carry out."
Can you tell us about some of the projects you’re working on currently?
“I’ve got two fantastic colleagues here in Scotland within the Iceni Built Heritage and Townscape team, Aidan, and Esmé. Esmé is based in Edinburgh, and within two weeks of her joining, we put in a bid for a brilliant piece of work, to undertake a Statement of Heritage Significance for Princes Street and the Waverley Valley, led by Esmé, which we won!
"This is an incredibly important document which will give developers, designers and decision-makers a baseline understanding of the significance of the area and how it contributes to Edinburgh’s World Heritage Site. This will allow informed projects to be developed without adversely affecting the area’s Outstanding Universal Value.
“We’re working on an interesting project for the former ABC site on Sauchiehall Street in Glasgow. This was sadly destroyed by fire in 2019, at the same time as The Glasgow School of Art. The site is now looking to be redeveloped as student accommodation with a public food hall on the ground floor. There have been a lot of voices involved in the discussions related to this development – a lot of questions, especially in relation to the future of Sauchiehall Street. We need to take a breath and consider where we’ll be in 5, 10, 15 years.
“I always think about the impact on the city of the motorway being built as part of the Comprehensive Redevelopment of Glasgow back in the 1960s – people essentially had to walk across mud and a live construction site for years! Change and renewal is difficult, but Sauchiehall Street will bounce back. The Avenue of the Arts is a great initiative, and the Marks & Spencer redevelopment is a great regeneration development. We’re working on an old 1920s tearooms on the street, which was subsequently occupied by Mothercare, and is now a ground floor shop with an entirely empty building above. This will become an aparthotel and has recently received planning consent.
“With our planning colleagues we have also been part of the design team which gained consent for the Govan Graving Docks, along with architects O’Donnell Brown, for a new housing development integrated into the Category A listed site of former graving docks, which will be brought back to life as a resource for all.
“That’s a snapshot, but I’d say at the moment we are doing anything from a handrail on a listed building, to a 20-storey purpose-built block of student accommodation!”
No two days are the same then?
“No – never. It’s incredibly varied work at a city-wide scale. And it’s completely different to being an architect. I do get involved in design, but at a high level as a consultant. Uncovering the layers of what’s been there before makes my job now a bit like being a detective. Finding out the reasons why things are the way they are and using that as a way to find a robust reason to encourage a way of designing or thinking about a site, or in some cases, dissuading.
“Ultimately, we’re here to second guess what the council might think of your proposal and help with the process of developing an appropriate design …saving a great deal of time for all in the process.”



