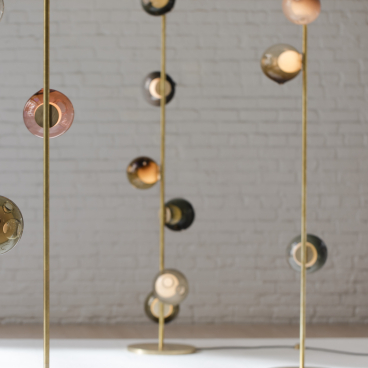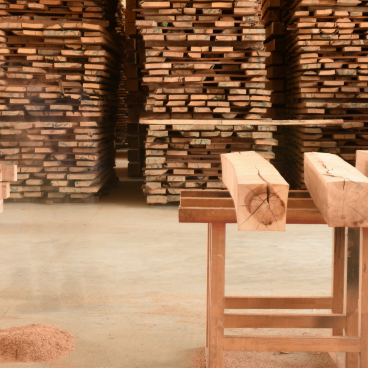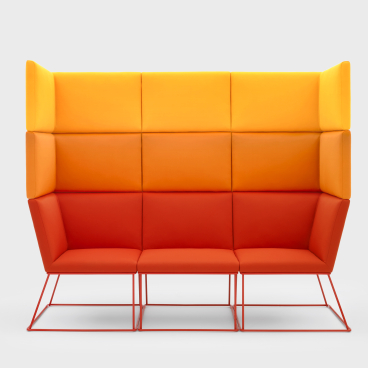The materialisation of the interior of Buddy Buddy plays a key role in the design.
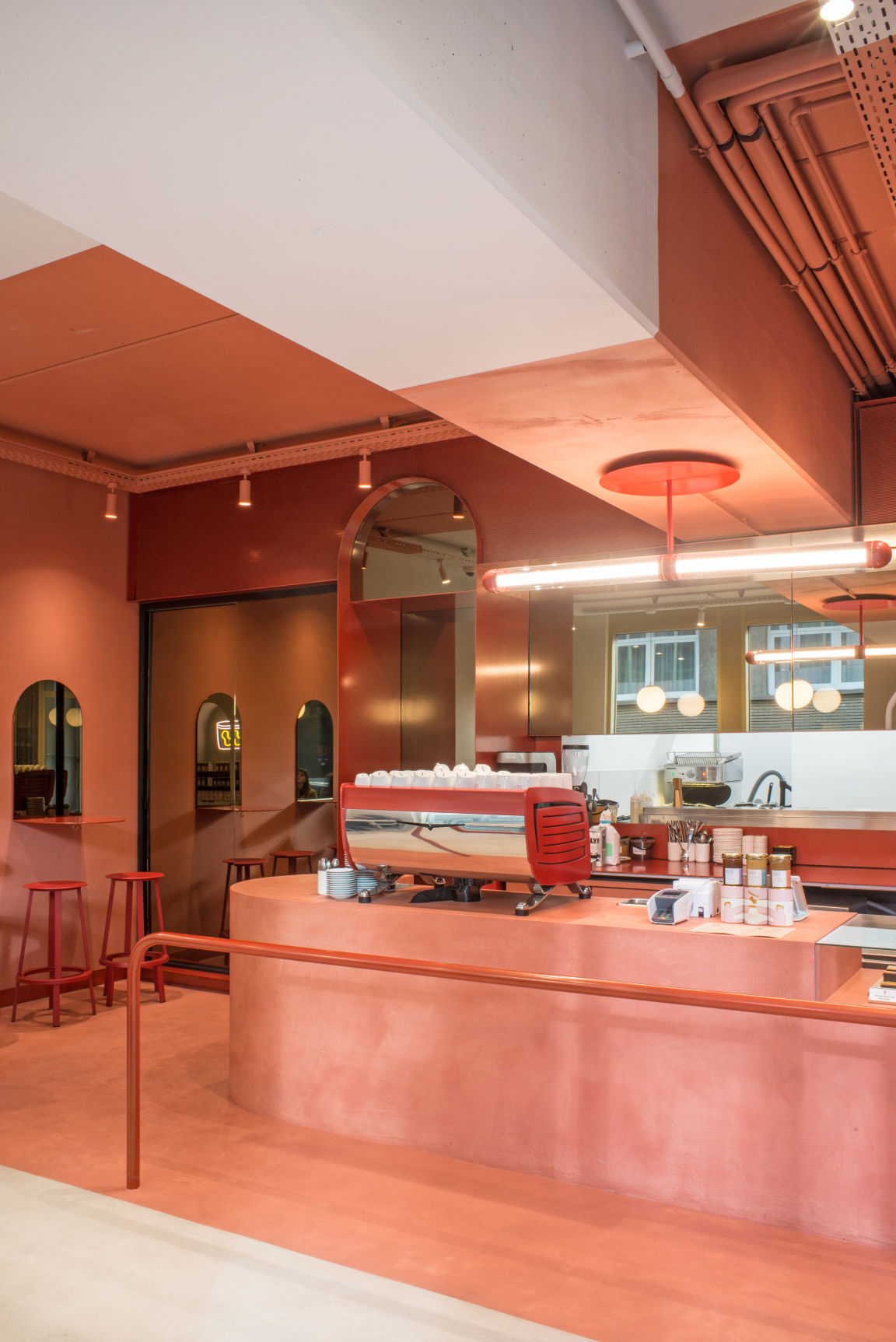
Buddy Buddy - Design and Drawings by HOP Architects - Photography by Michael Cerrone
On the ground floor of the recently finished mixed-use Le Toison d’Or building lies a new hotspot in the city of Brussels: Buddy Buddy. Designed by HOP.
This is not your ordinary oat milk latte hot spot. It is an atelier and café combined in which the owners make their own variety of special nut butters. They serve it on fresh toast and combine it with other ingredients to make the most of the tasting experience. Everything is 100% vegan.
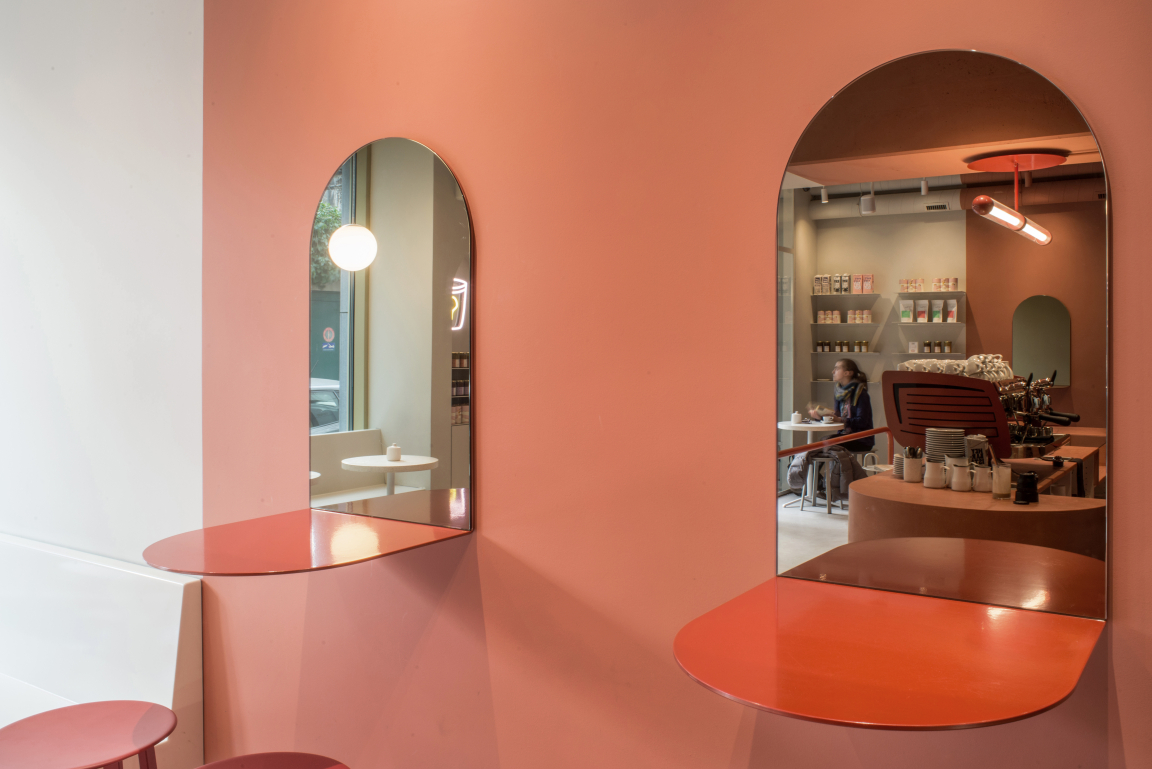
Buddy Buddy - Design and Drawings by HOP Architects - Photography by Michael Cerrone
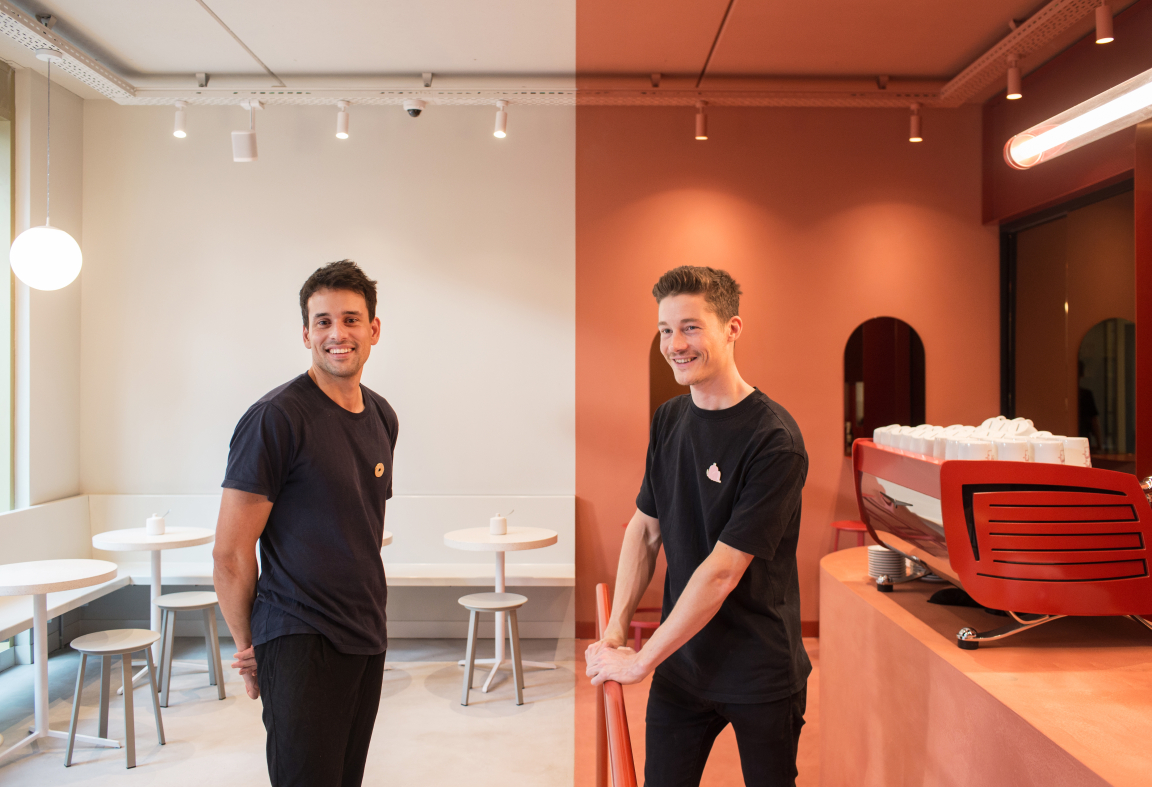
Buddy Buddy - Design and Drawings by HOP Architects - Photography by Michael Cerrone
The materialisation of the interior of Buddy Buddy plays a key role in the design - HOP.
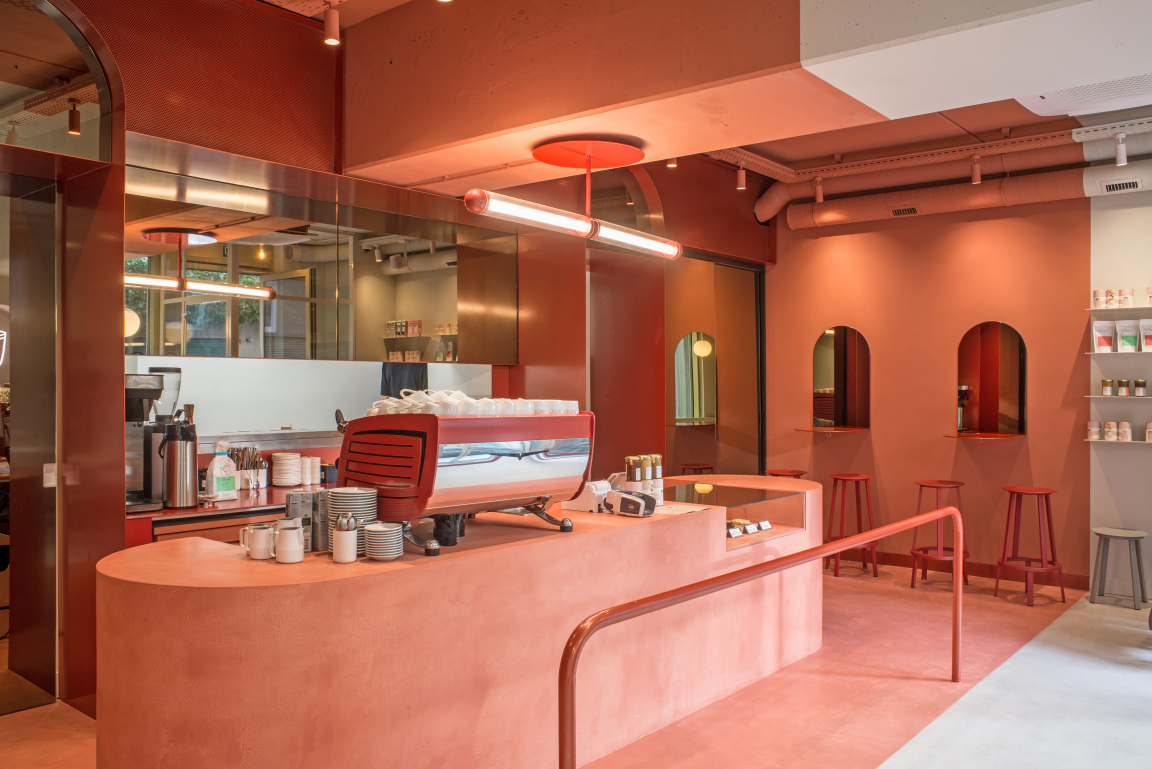
Buddy Buddy - Design and Drawings by HOP Architects - Photography by Michael Cerrone
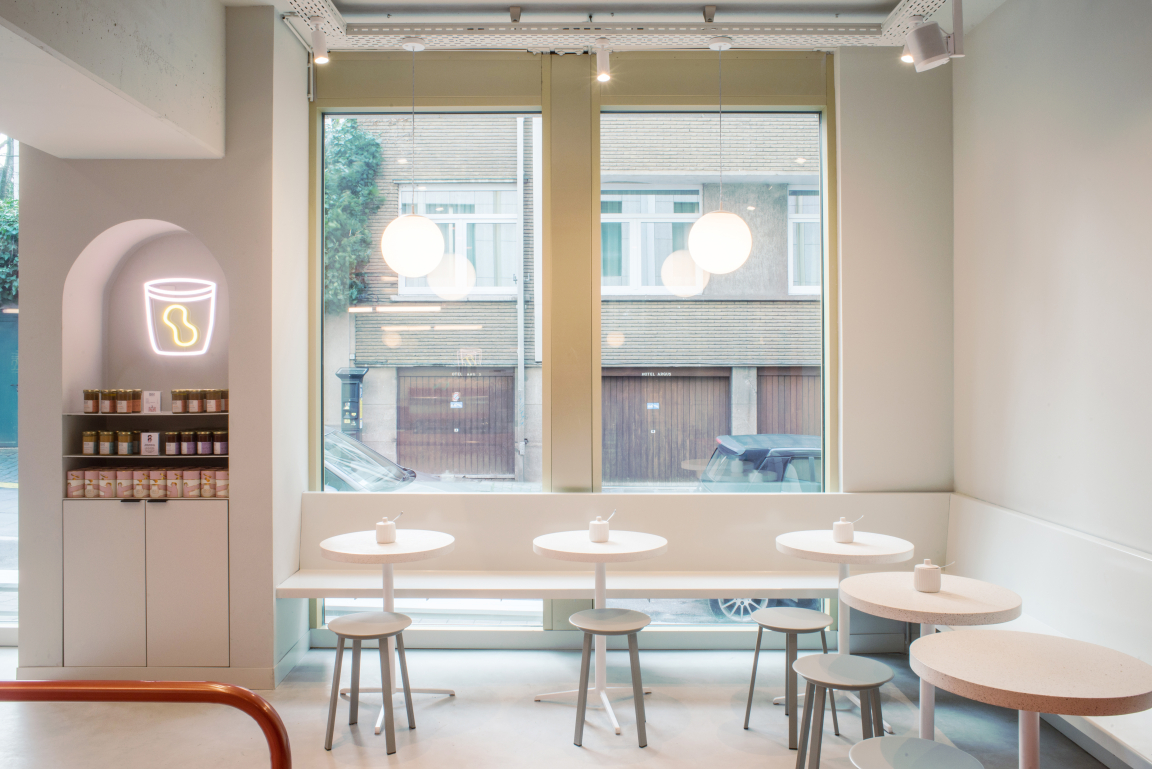
Buddy Buddy - Design and Drawings by HOP Architects - Photography by Michael Cerrone
HOP designed the interior concept as well as all the interior details of Buddy Buddy for two guys who previously owned (and started) the successful café Hinterland in Brussels.
Because of its double function, that of being a café and atelier, the interior of Buddy Buddy is split up in a two-colour scheme. The back side, containing the counter and high seating areas, is made up of mixtures of special metallic red and earth tone colours.
The front side is made up of warm white colours and contains low seating areas. Both sides are separated from each other by a strict border going around the floor, walls and ceiling.
In the middle of the café lies the “free zone” where customers can wait, wander, linger, look around or take selfies. Nothing is prohibited in this space. Even dogs are very welcome to drop by for some left over peanut butter !
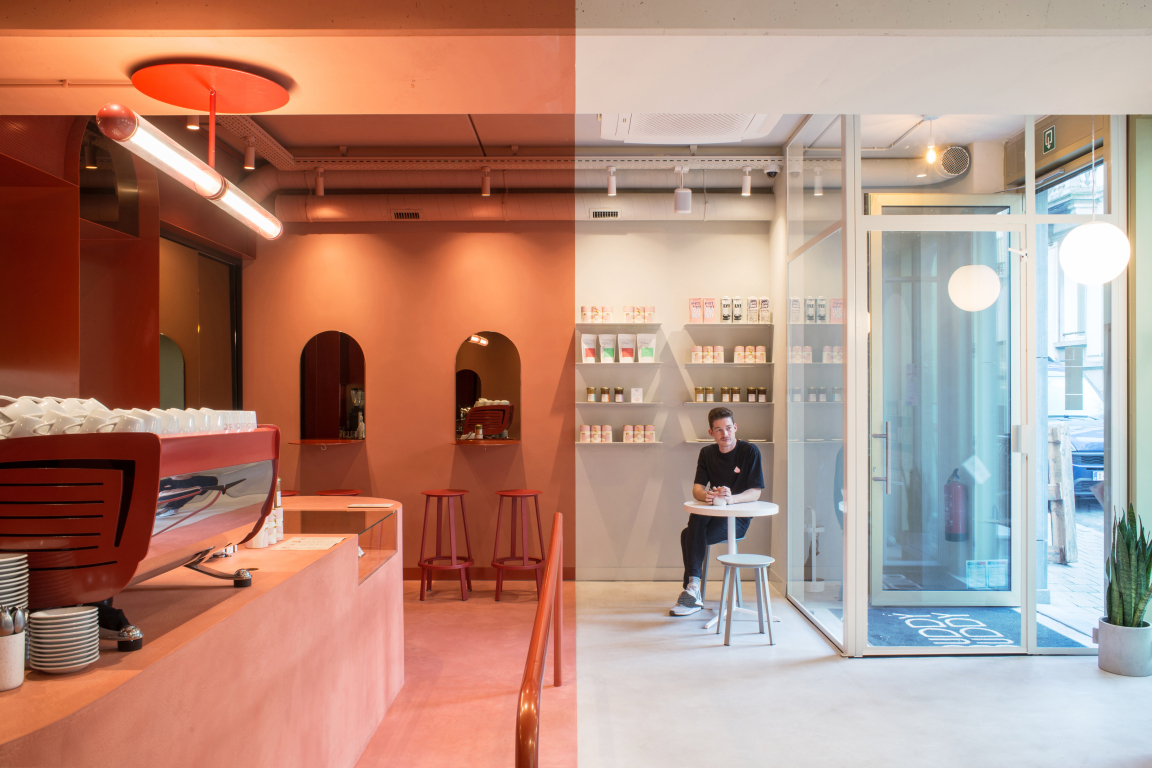
Buddy Buddy - Design and Drawings by HOP Architects - Photography by Michael Cerrone
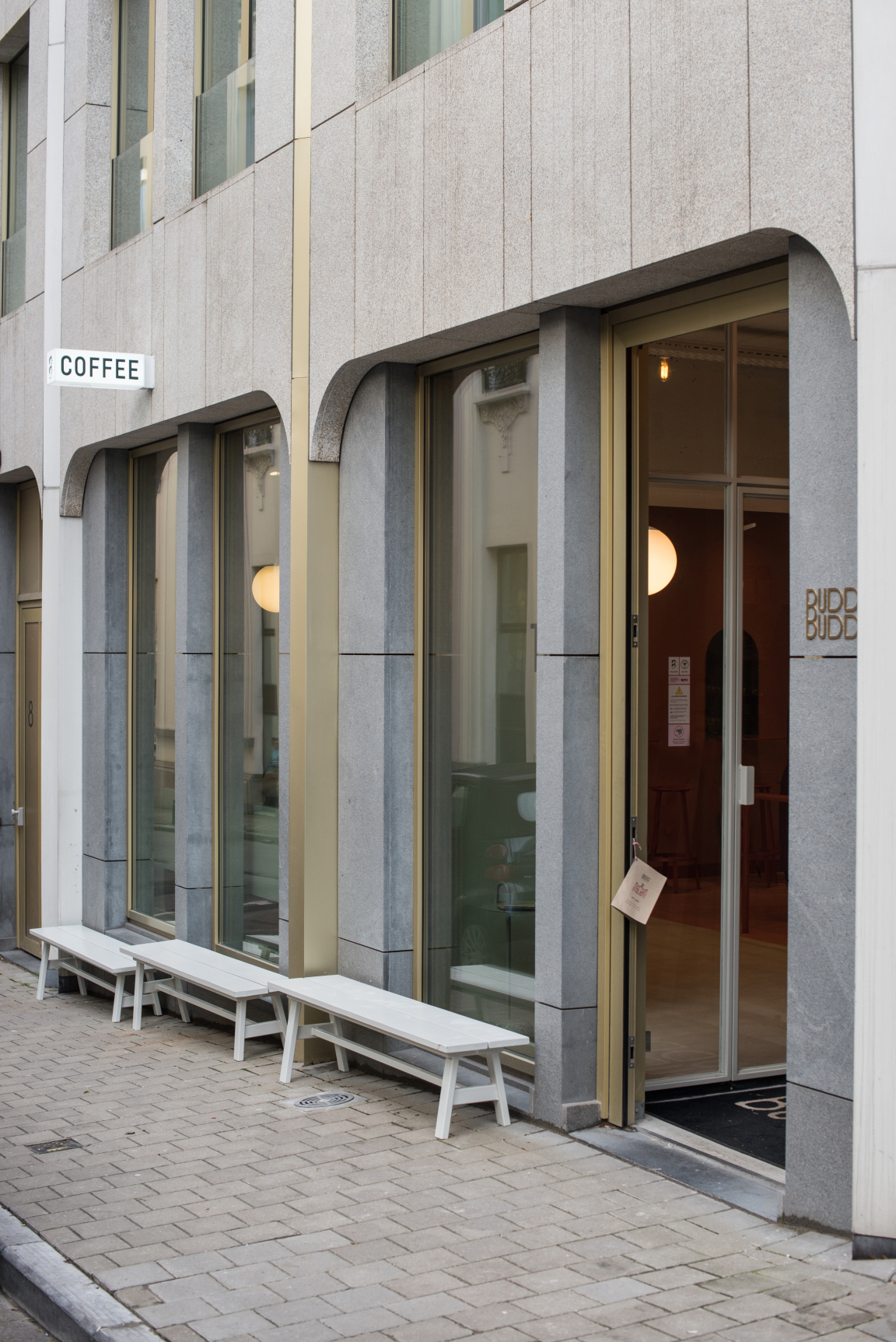
Buddy Buddy - Design and Drawings by HOP Architects - Photography by Michael Cerrone
The materialisation of the interior of Buddy Buddy plays a key role in the design. Almost all fixed furniture is built up from custom powder coated steel elements, together forming a classy and elegant vibe. The floor and the counter are finished with a vibrant mortex coating and large bronze mirrors create depth in this rather compact space.
Every little detail within the interior of Buddy Buddy is carefully thought out and complements the colourful character of the owners and the flavourful experience that their nut butter brings to Brussels’ coffee and foodie scene.
Learn more about HOP & Buddy Buddy.


