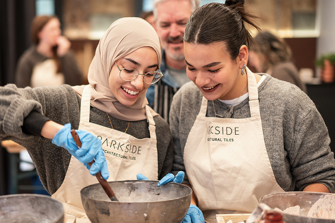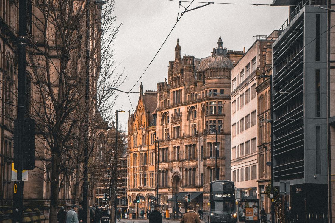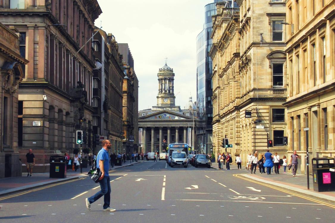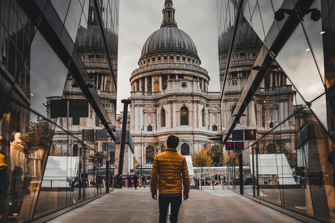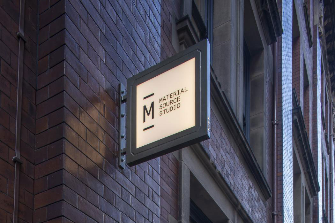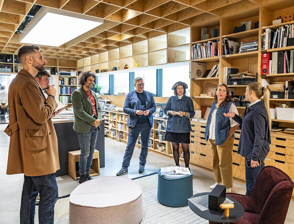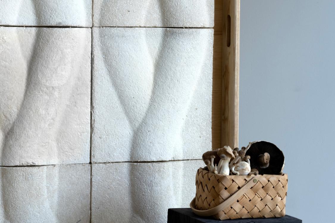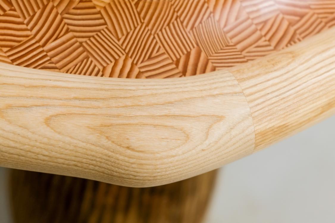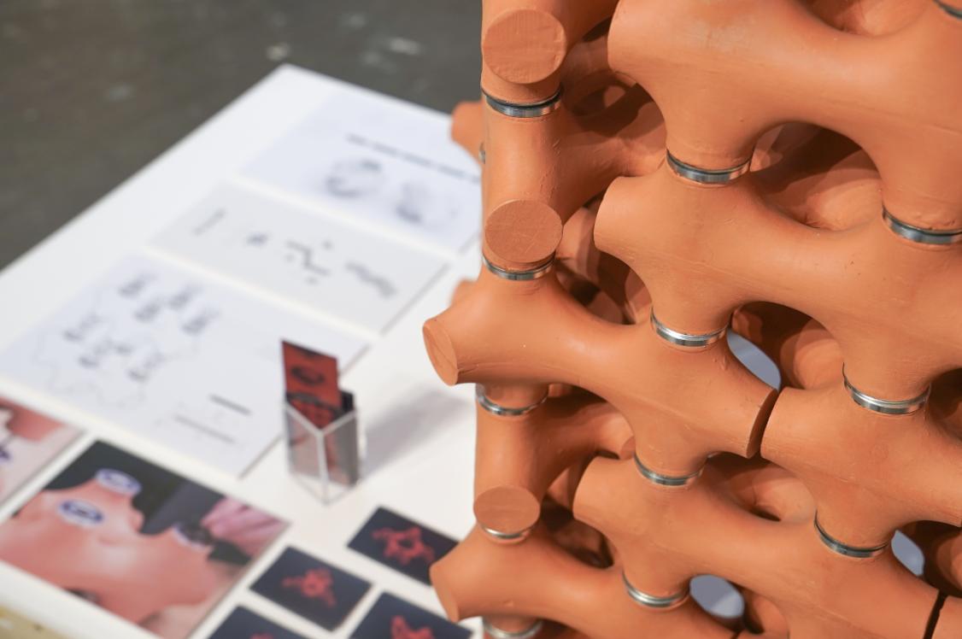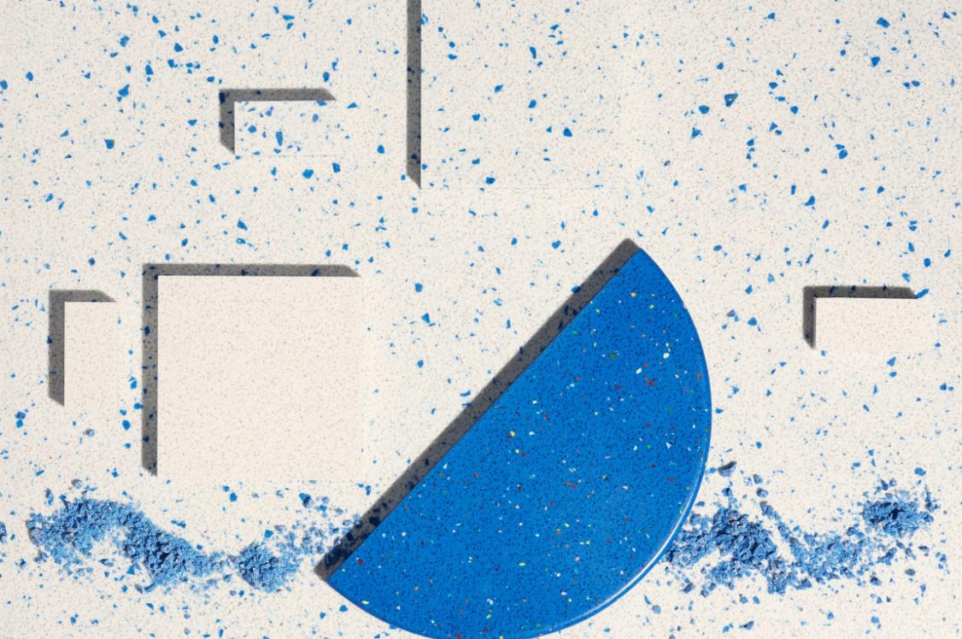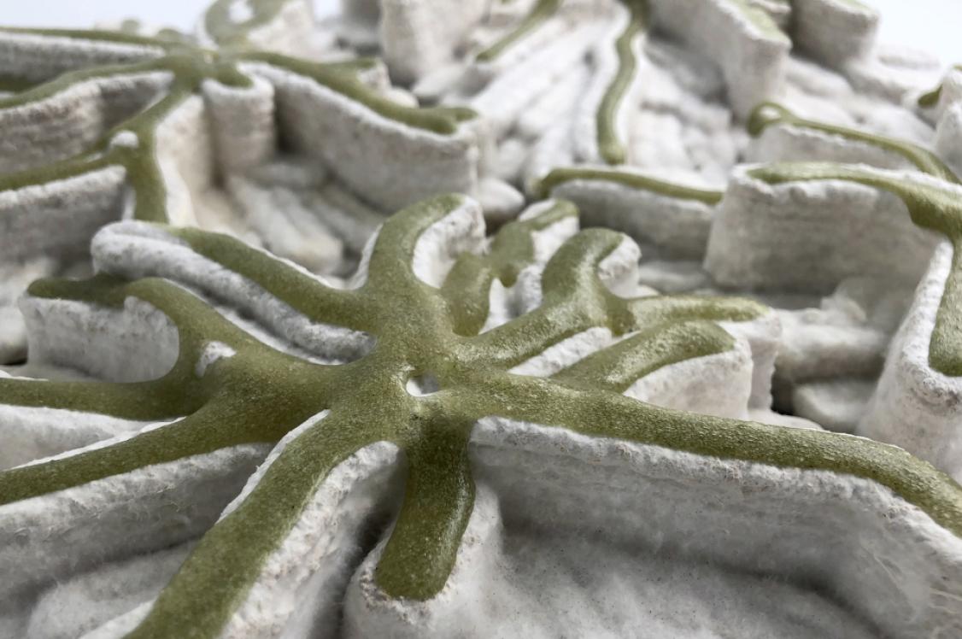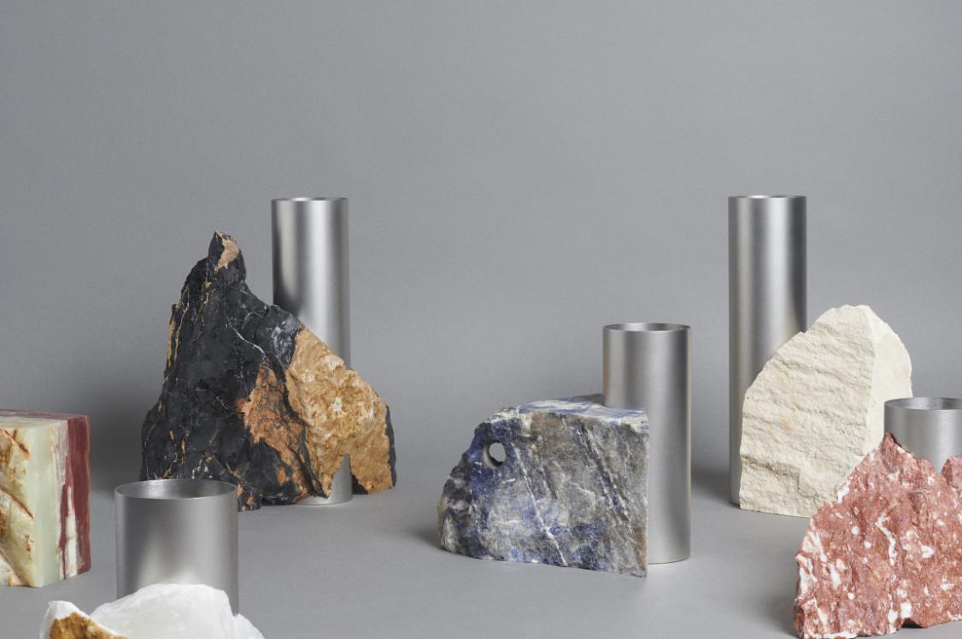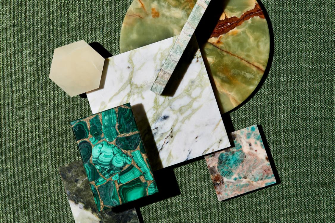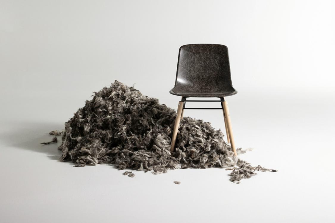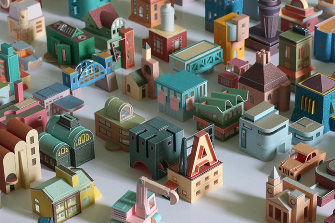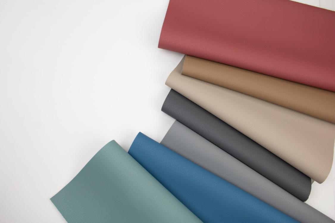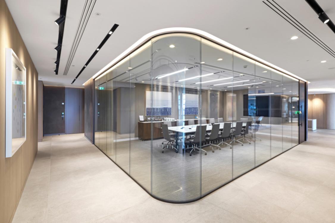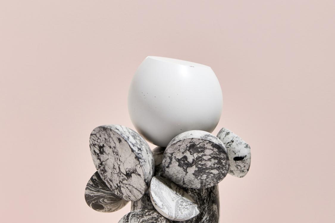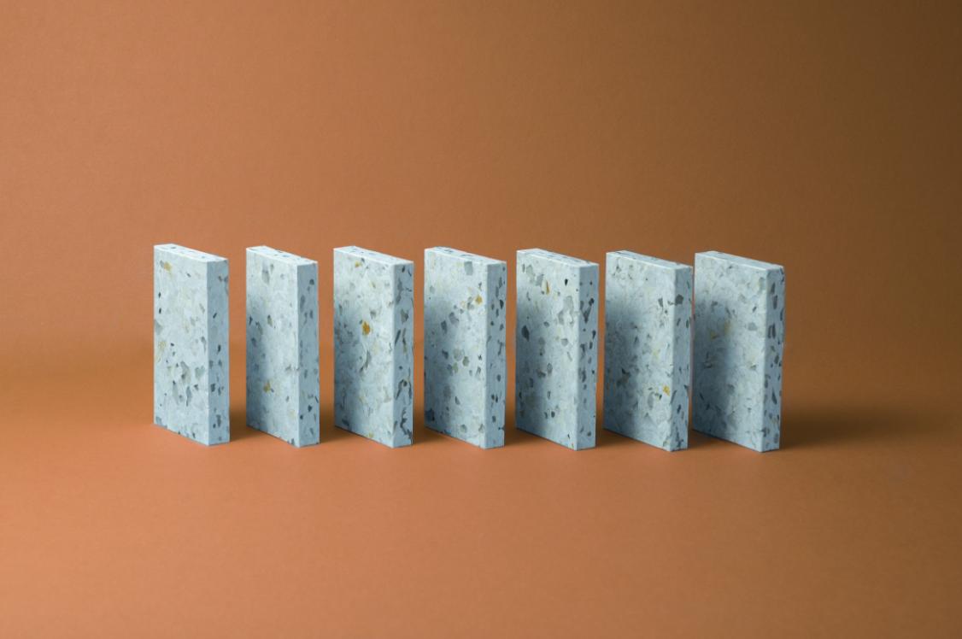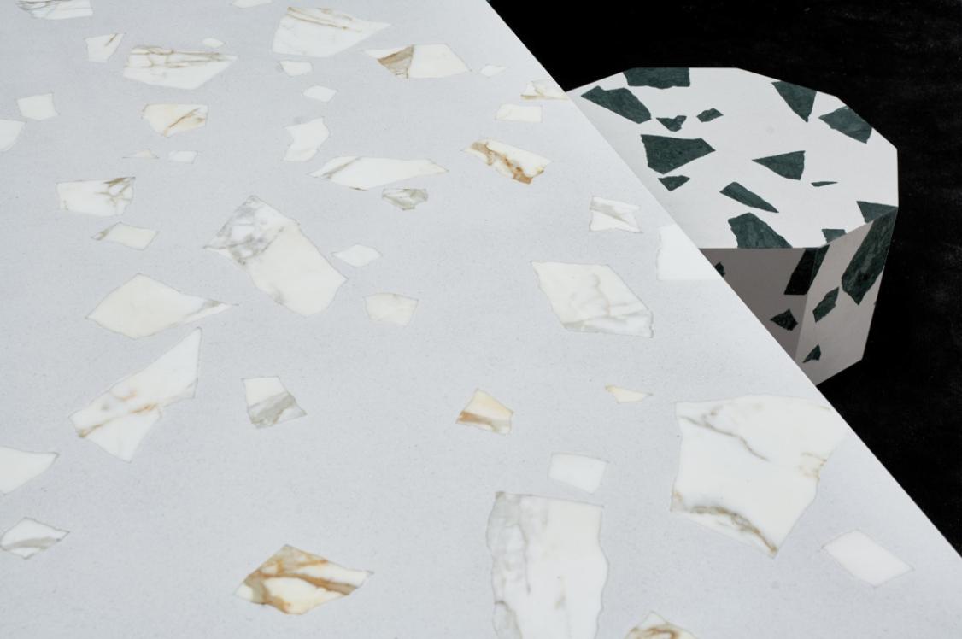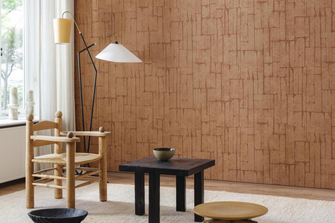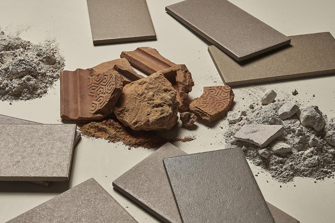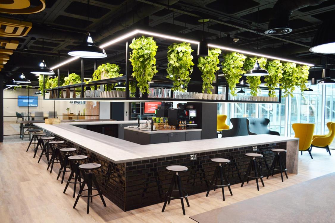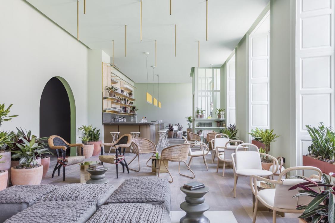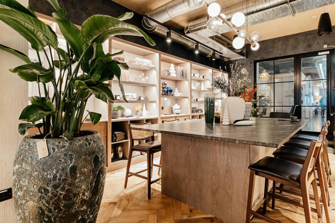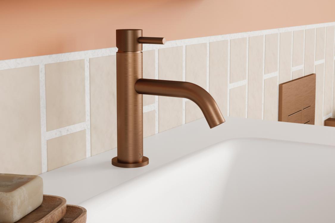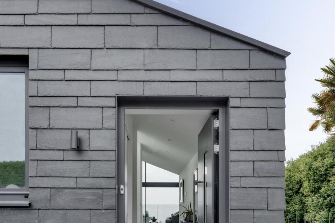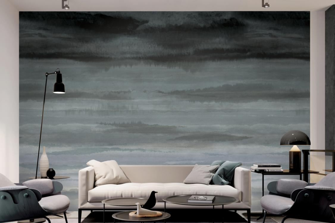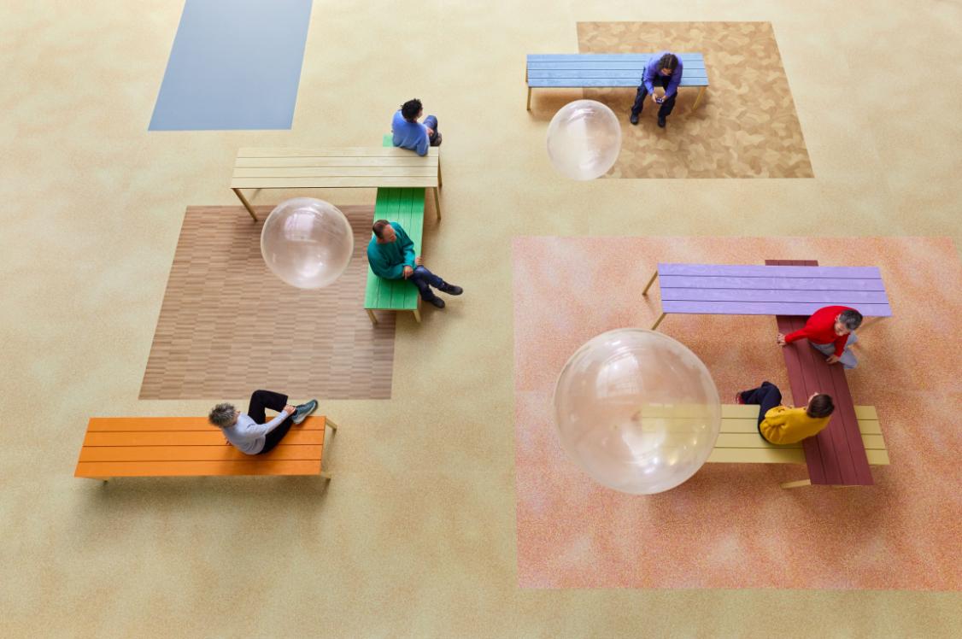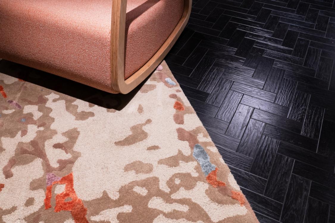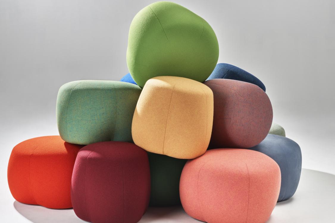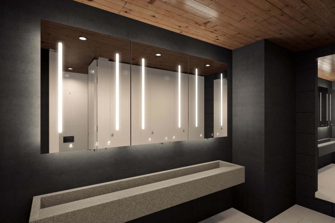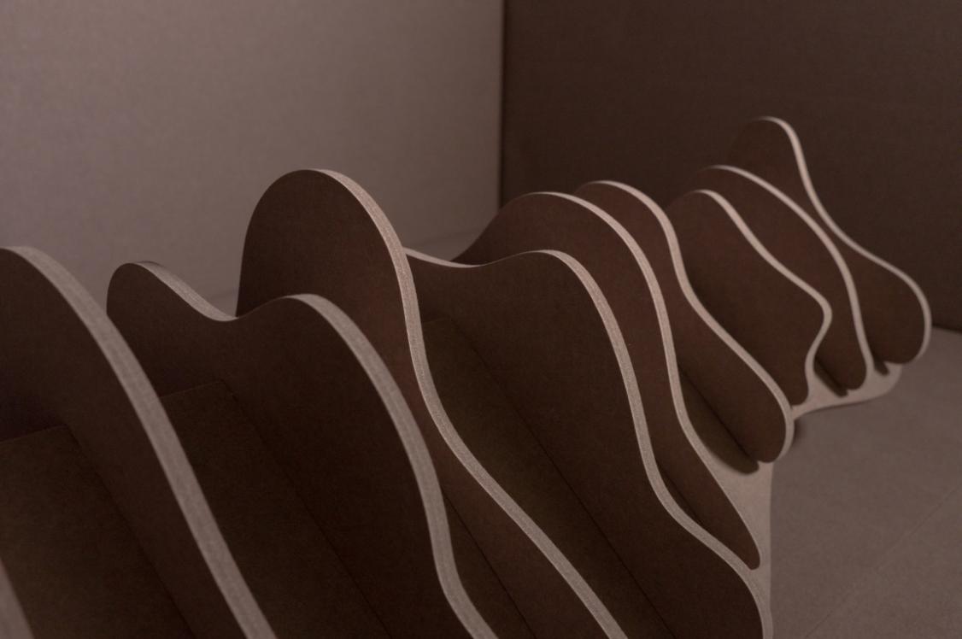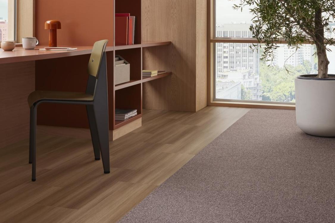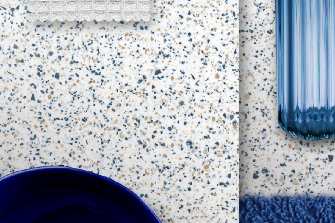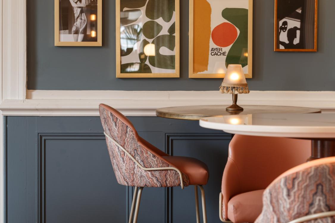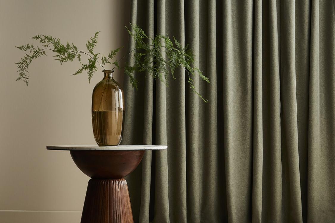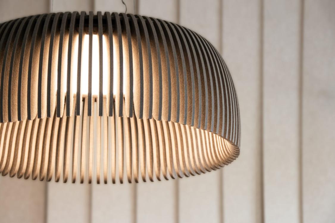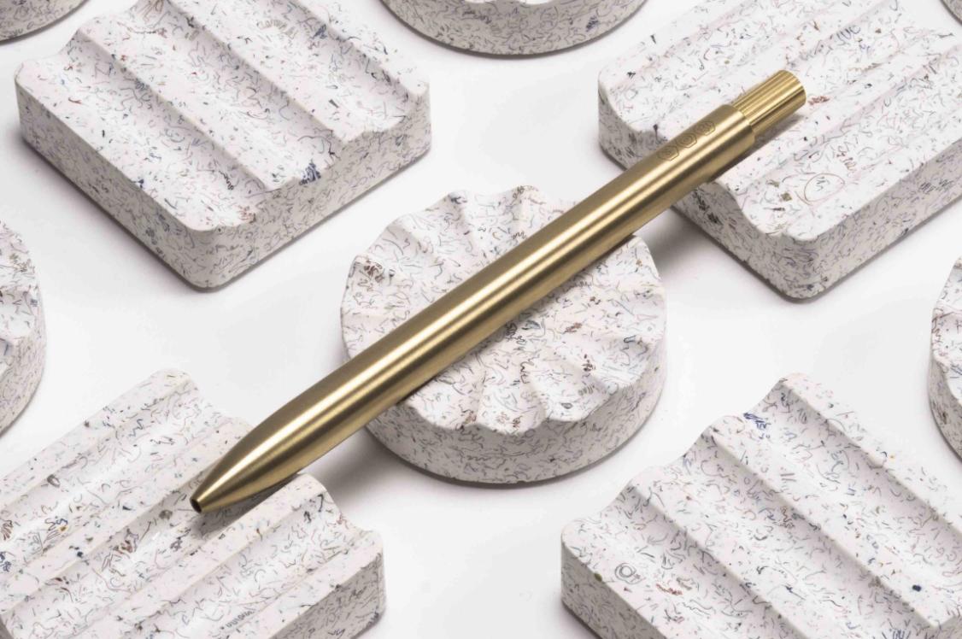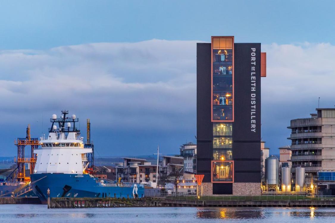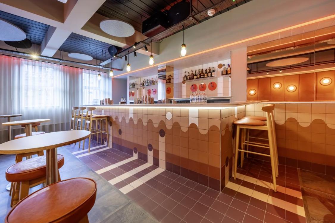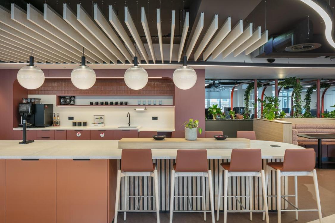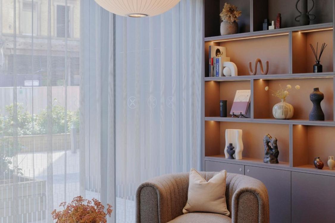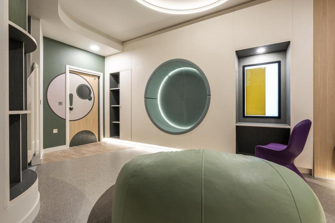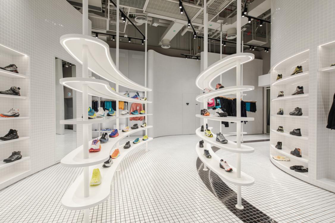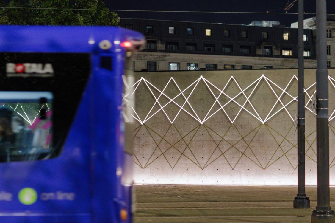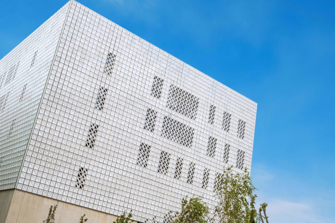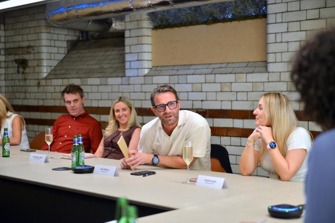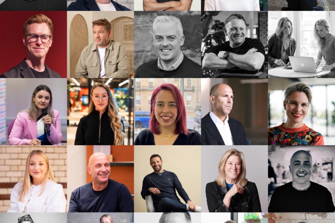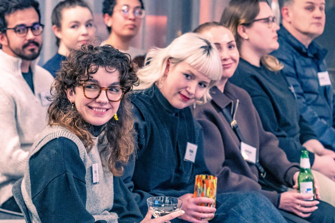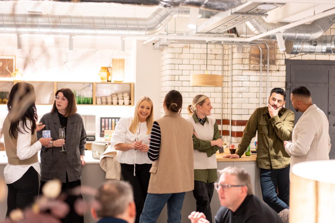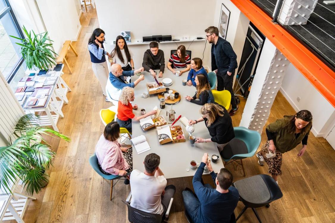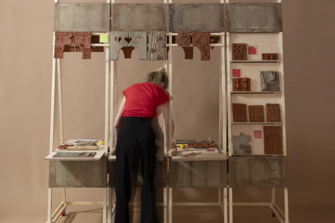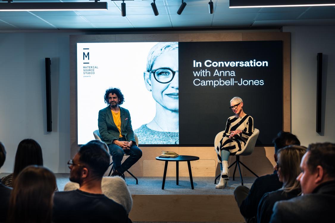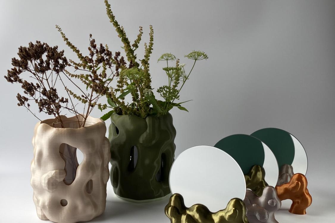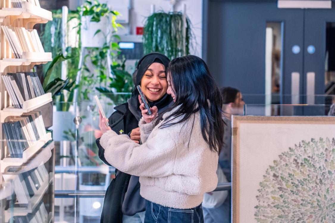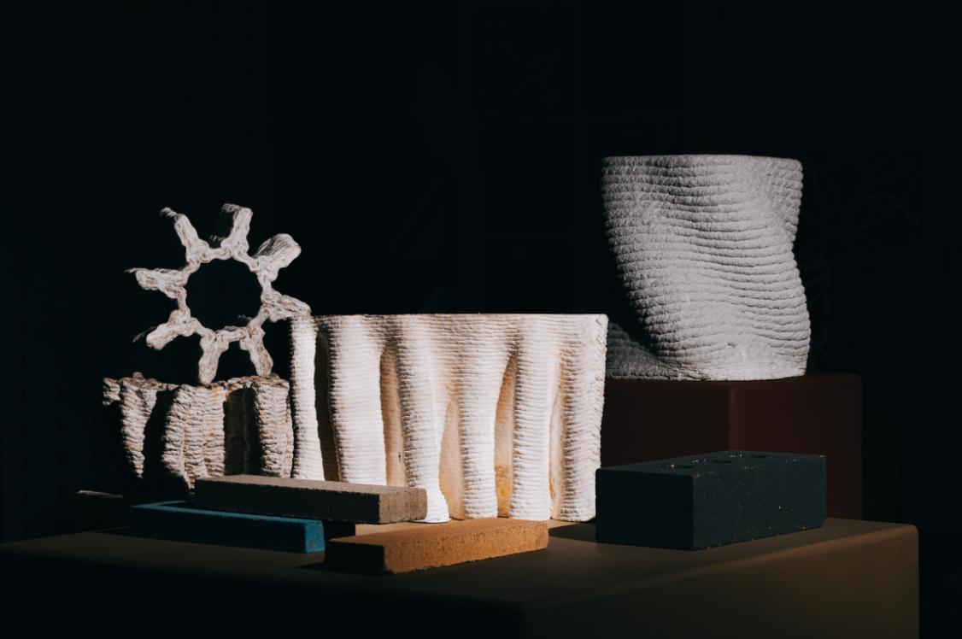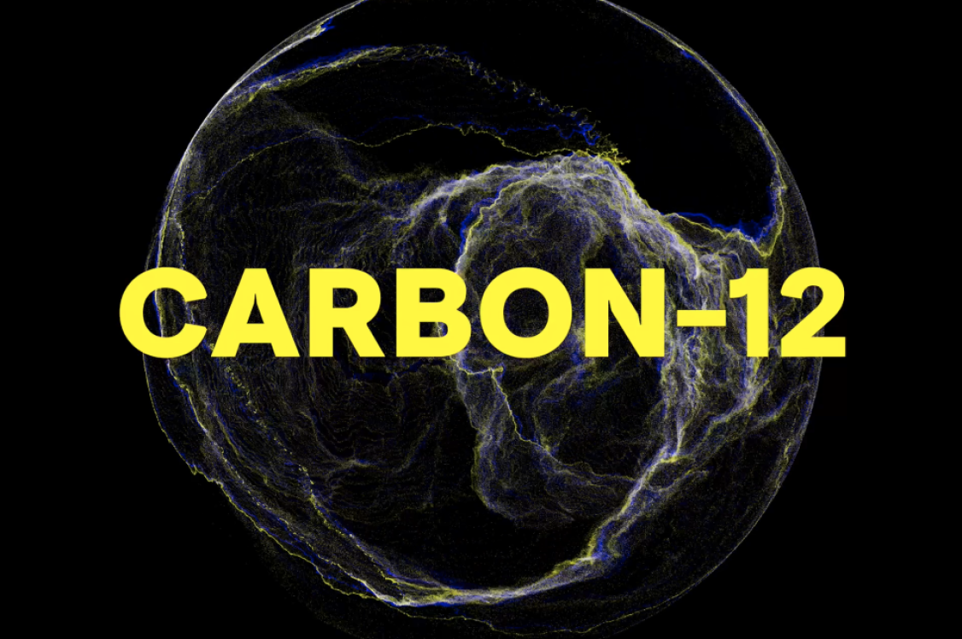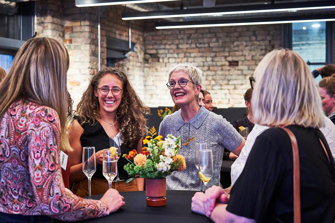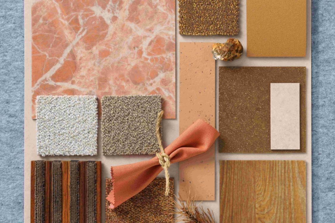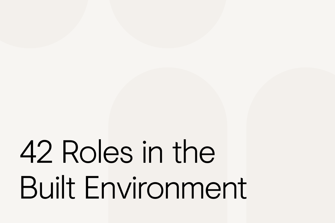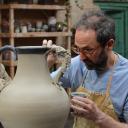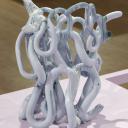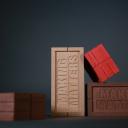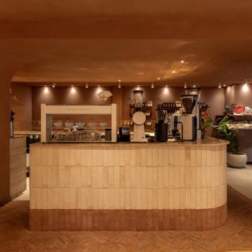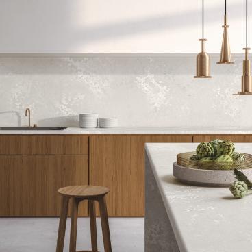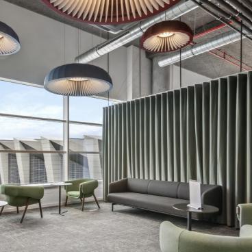Thirdway's 15 Rathbone Place: A celebration of original features in the heart of London's West End.
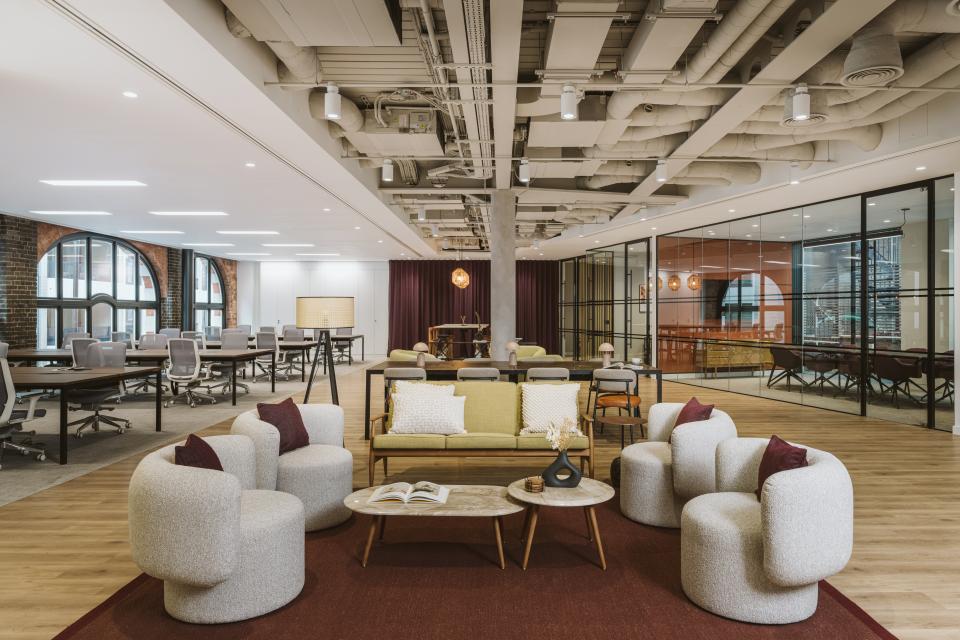
Credit: Peter Ghobrial
Situated in a prime West End location just off London's Oxford Street, 15 Rathbone Place had to stand out.
Thanks to Thirdway’s bold design approach, informed by market data and through making the most of the building’s fine architectural features, this 3,500 square foot space offers a strikingly different pre-fitted office environment, said to be unlike any other Cat A space in its locale.
With raw natural materials, exposed brick and a central arched window, Rathbone Place provided an architecturally rich backdrop upon which Thirdway could base its design concept for this space.
The arched windows are a focus feature of this scheme. And to carry this motif through to the interiors, Thirdway mirrored the bend with an arched shelving unit opposite the tea point. Alongside this, rounded furniture with curved edges was chosen to replicate the curved arch, ensuring the design felt holistic and intentional throughout.
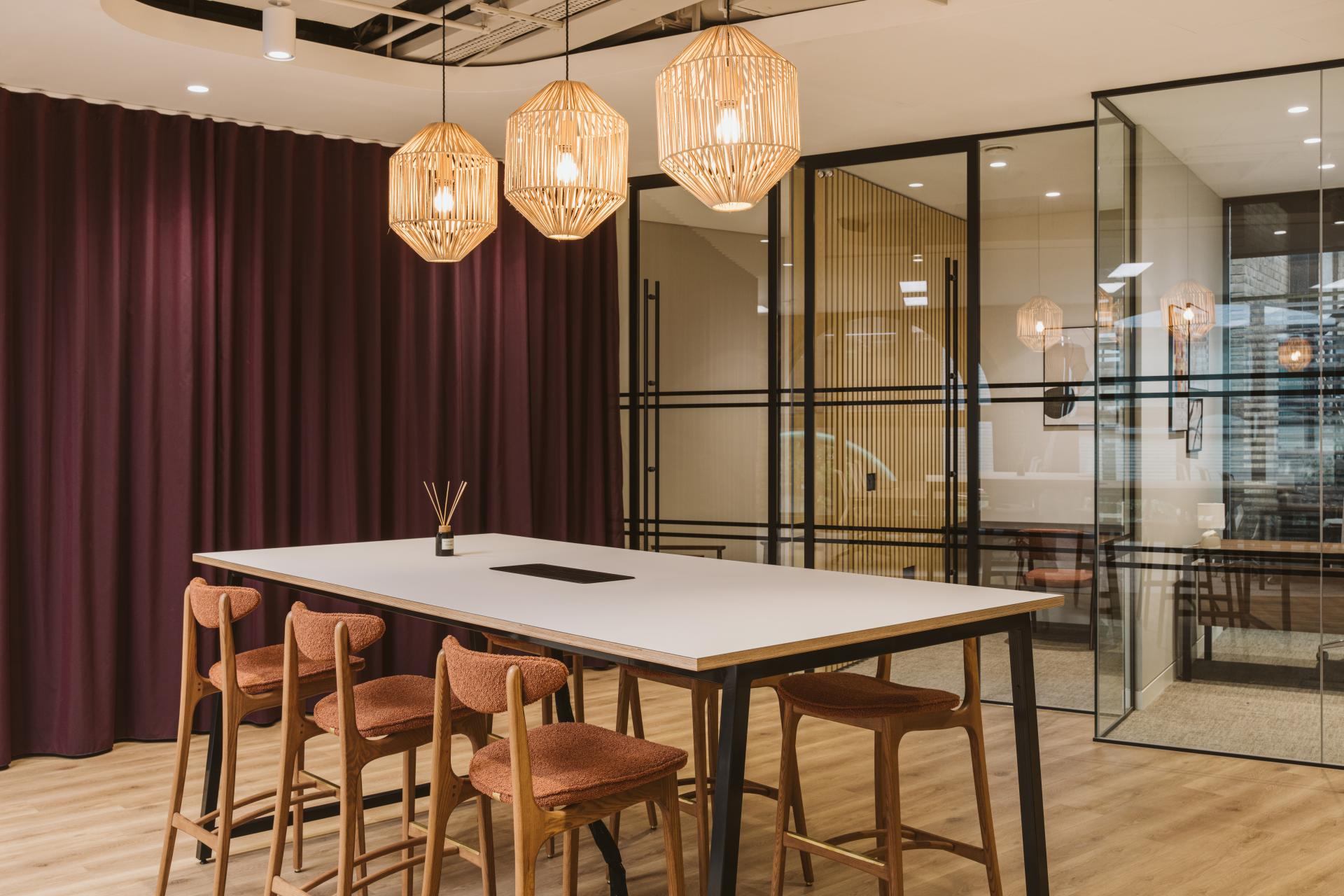
Credit: Peter Ghobrial
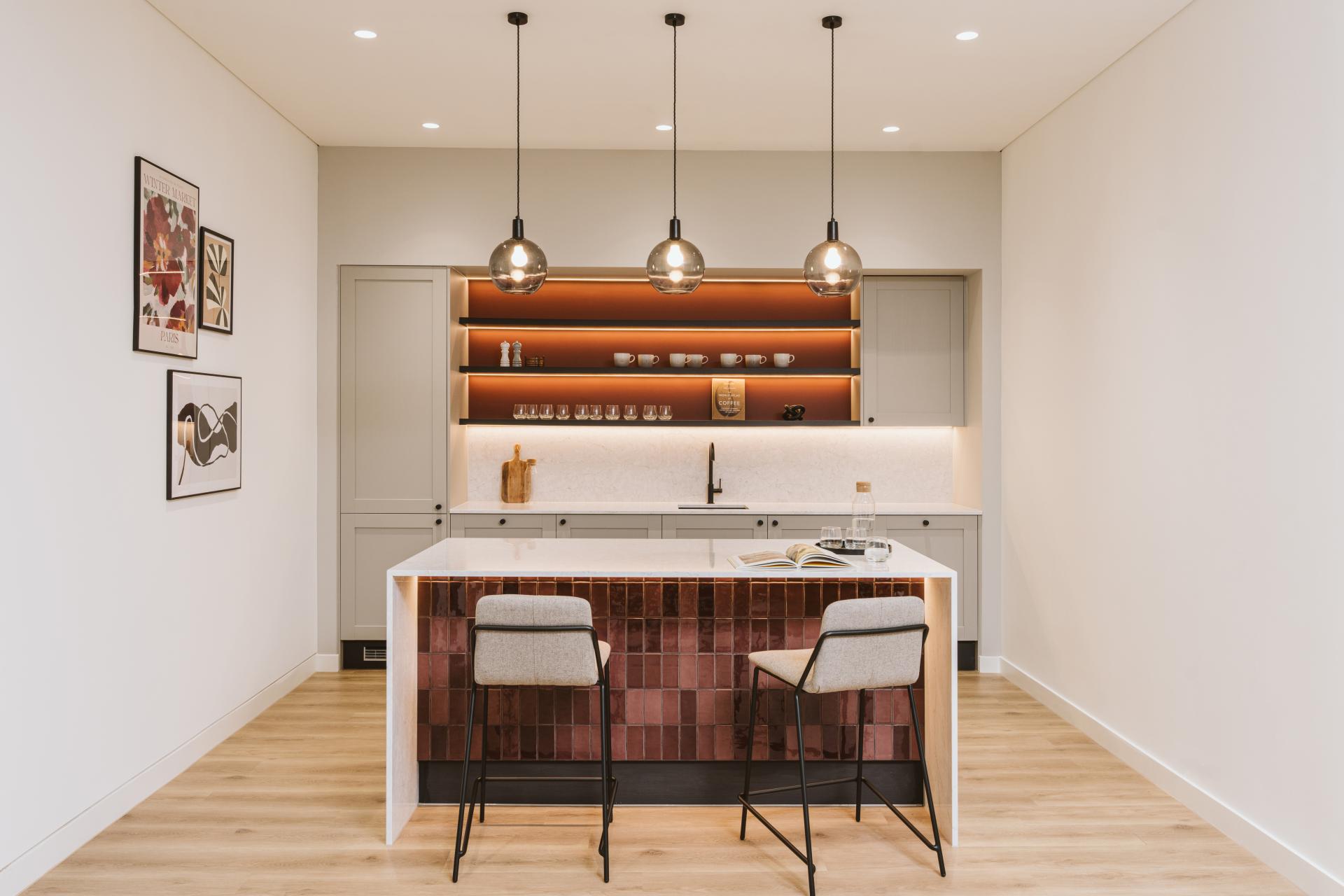
Credit: Peter Ghobrial
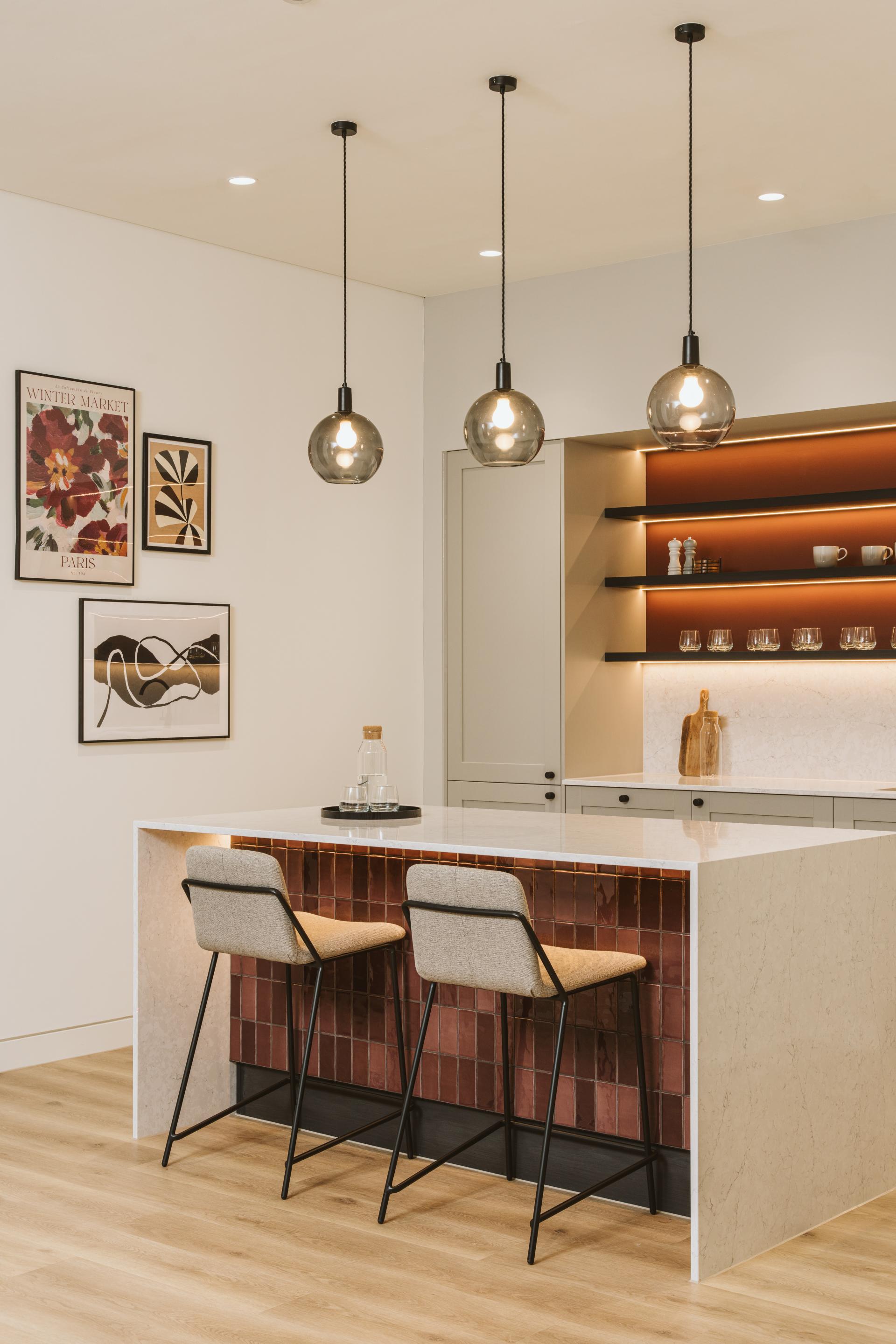
Credit: Peter Ghobrial
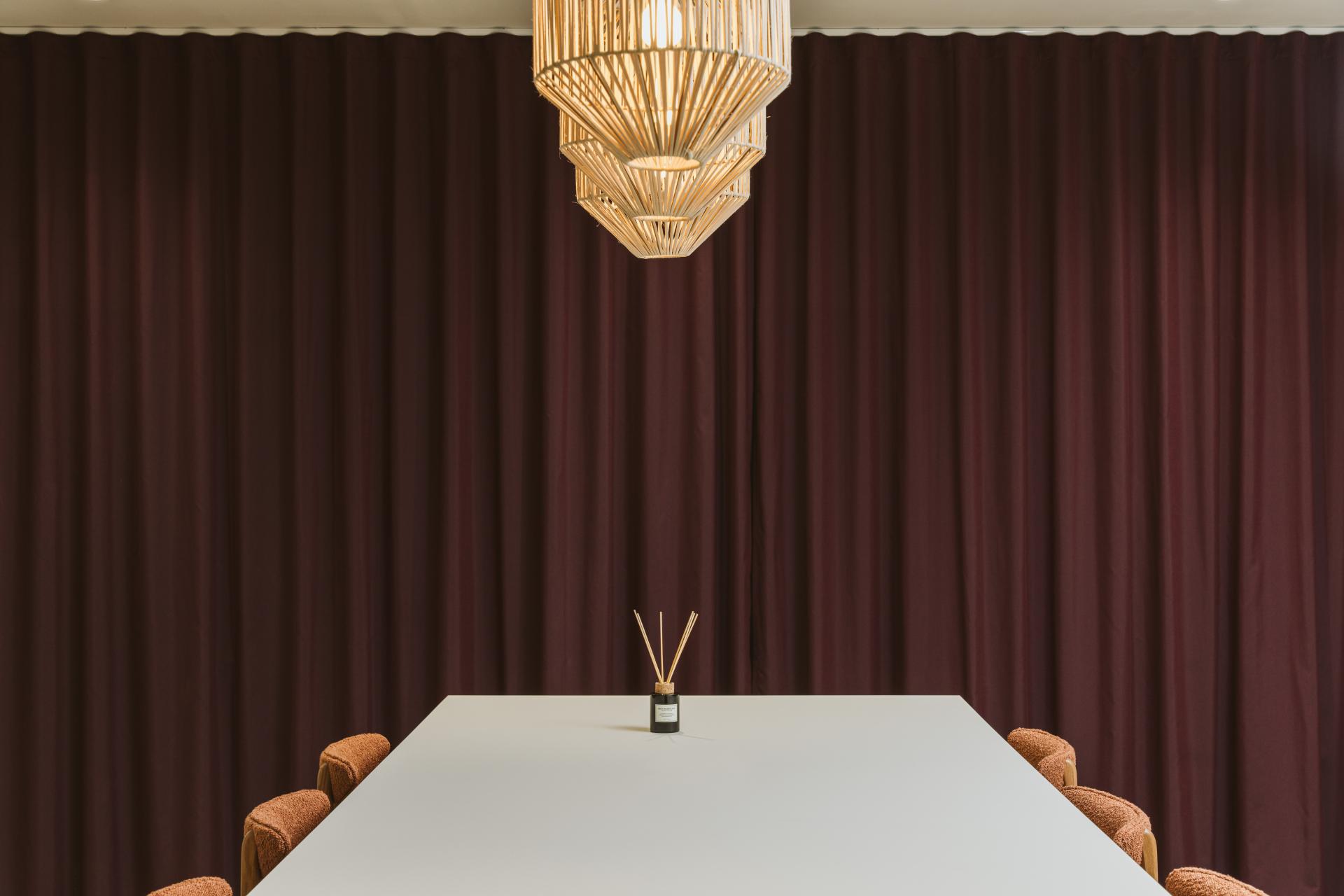
Credit: Peter Ghobrial
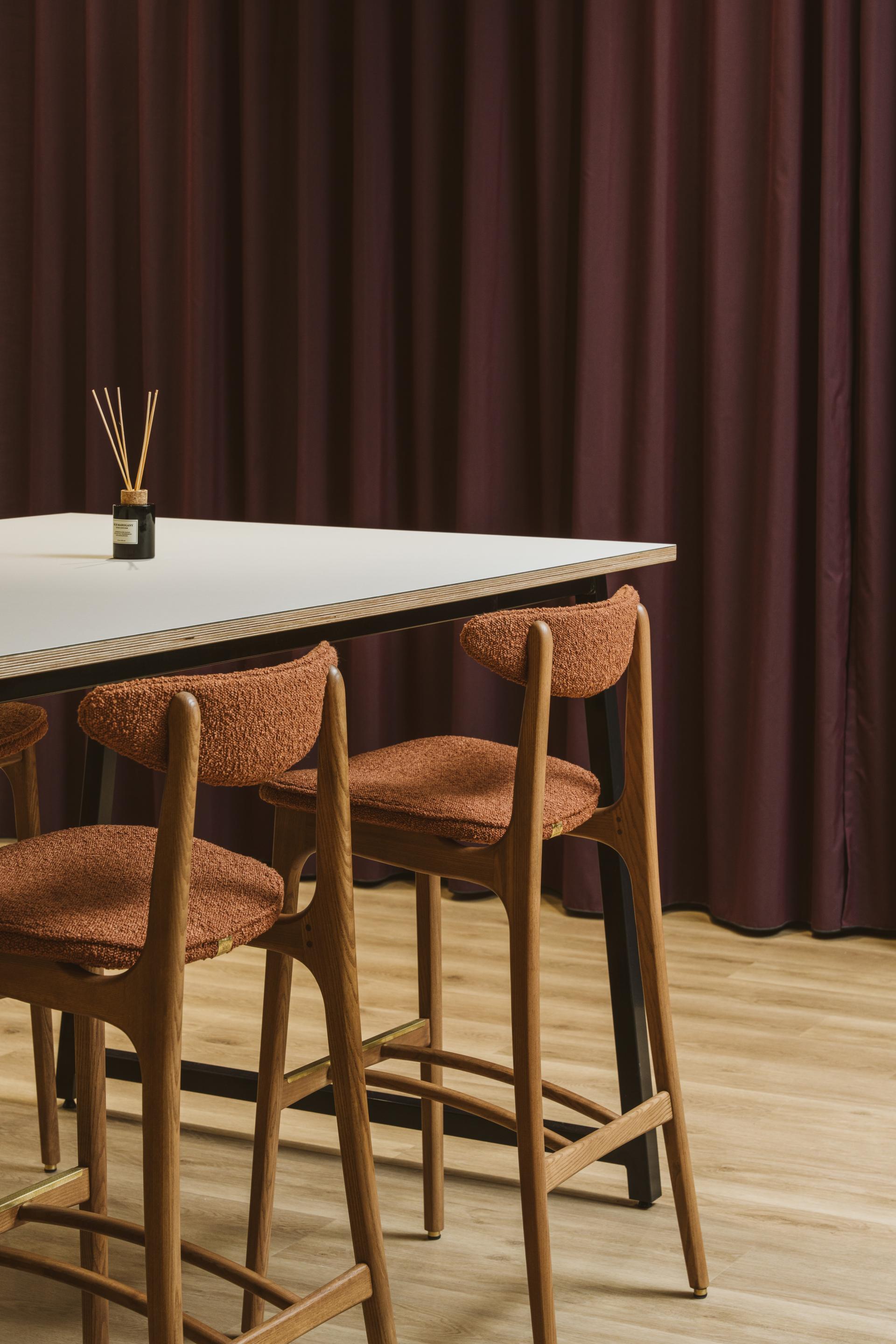
Credit: Peter Ghobrial
With a relatively small floorplate, the client (Royal London) wanted to ensure the space felt open as well as being multi-functional. To achieve this, Thirdway kept the built elements on the far side of the space away from the arched windows, allowing this feature to take the spotlight while also encouraging the centre of the floorplan to be used as an informal workspace and communal area.
To make sure that this area could accommodate all types of working from formal to informal; whether a desk, library table, sofa or a high bench were required, the Thirdway team played with the heights of the space here.
By including these varying work and social areas, this central area ensures functionality as well as dynamic design. To enhance the feeling of openness on entering the space from the elevators, the exposed ceiling was sprayed, adding height and framing this area, which acts as a moment to connect between the meeting rooms and open plan.
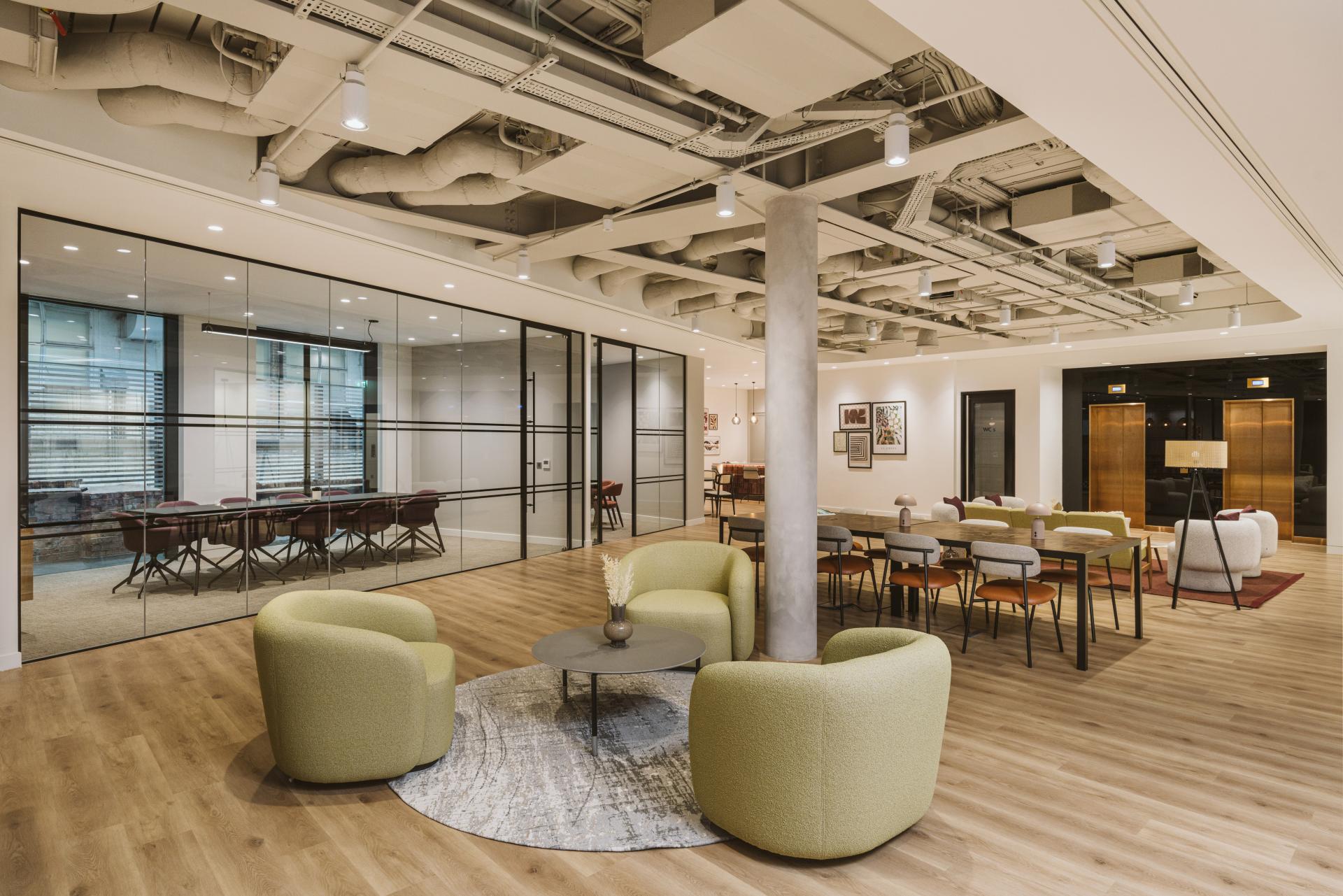
Credit: Peter Ghobrial
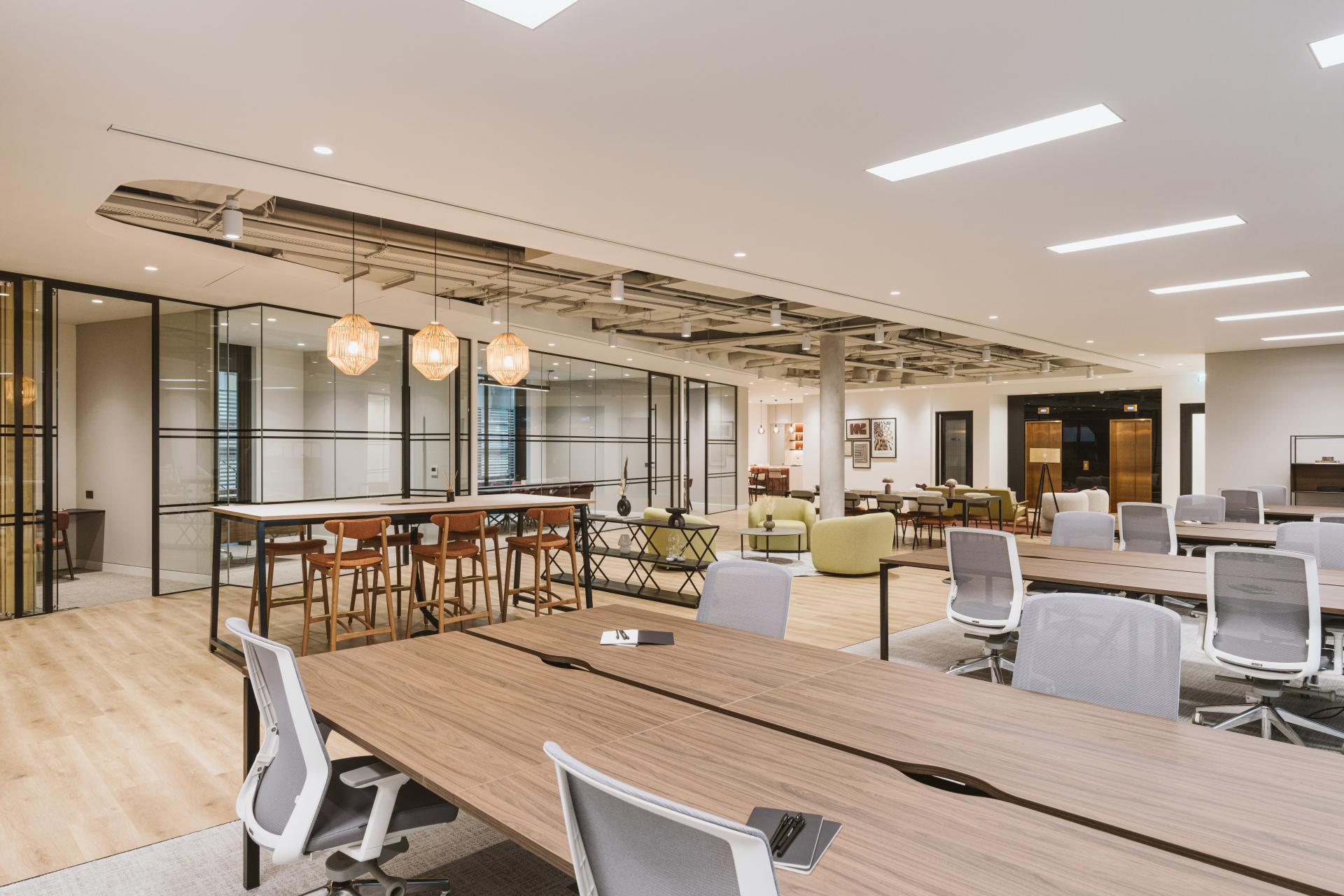
Credit: Peter Ghobrial
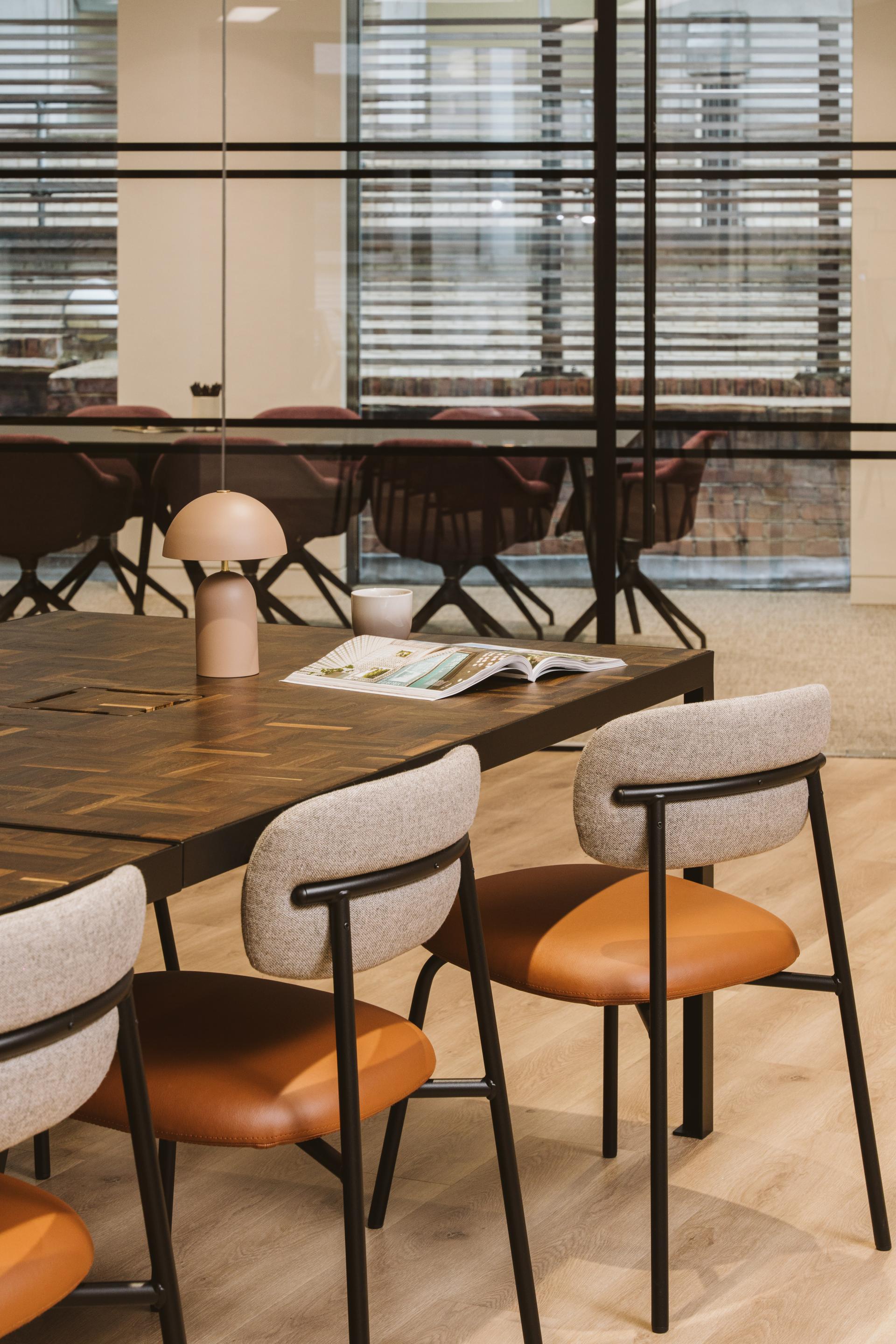
Credit: Peter Ghobrial
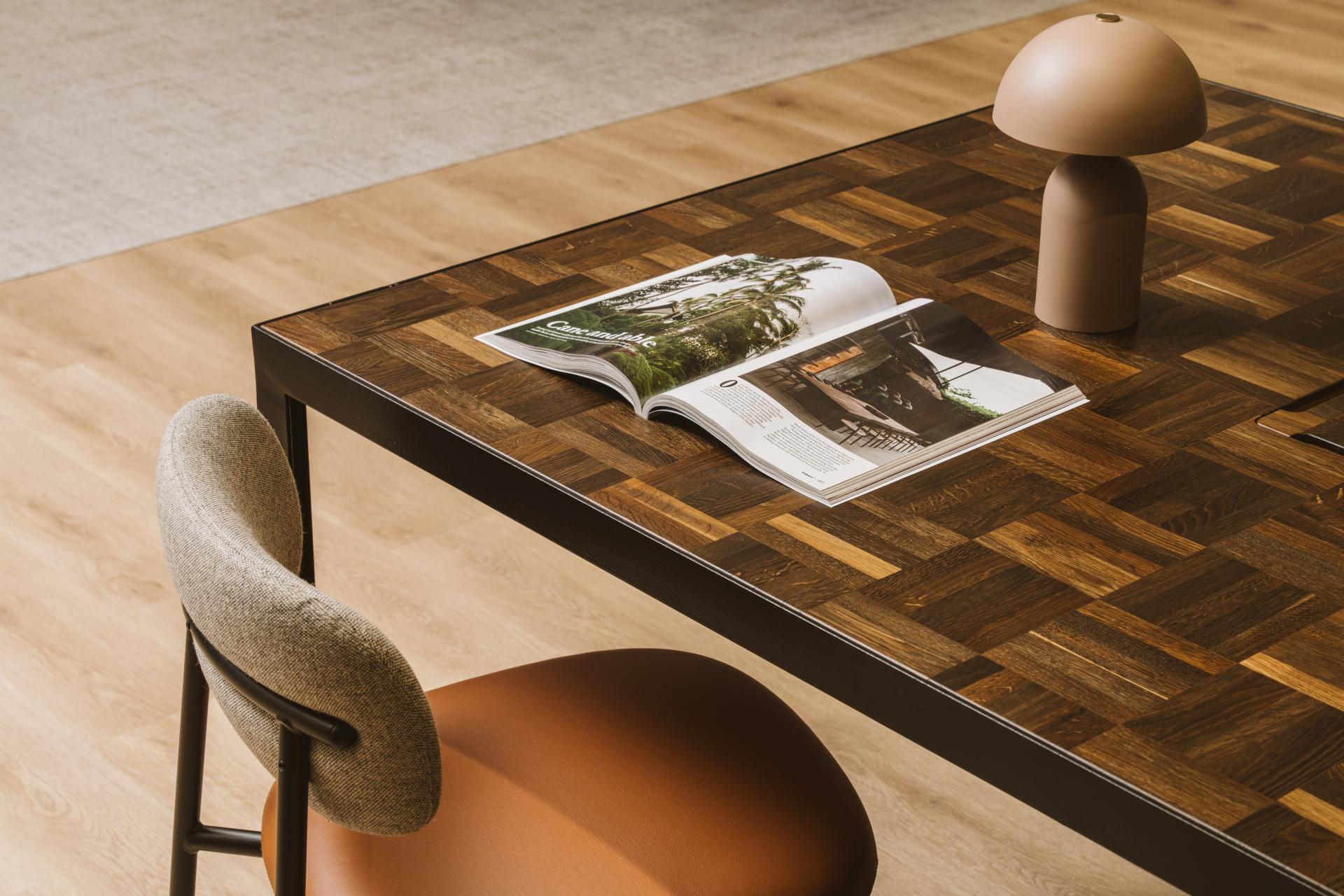
Credit: Peter Ghobrial
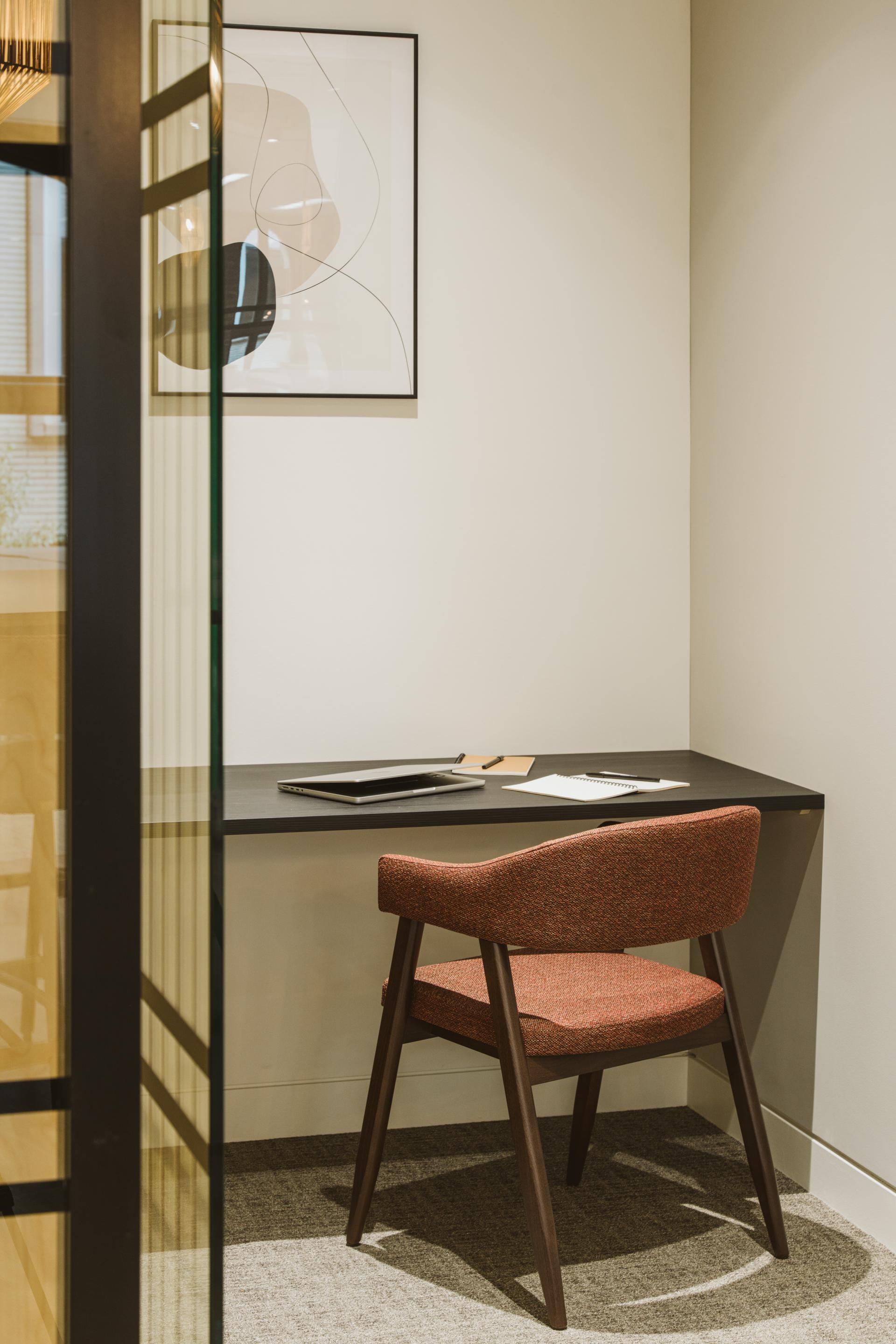
Credit: Peter Ghobrial
Taking cues from the exposed brickwork, colour was injected throughout the space with the use of rich maroons, plums and burnt oranges. Although bold choices, these vibrant colours fit seamlessly into the scheme, mirroring the tonality of the brickwork.
Strategic pops of chartreuse are provided from the furniture pieces, adding a freshness that contrasts against the warmer tones. Alongside this, high contrast colours were chosen for the tea point, with white counter tops, black finishes and deep purples and oranges to complement the overall scheme.
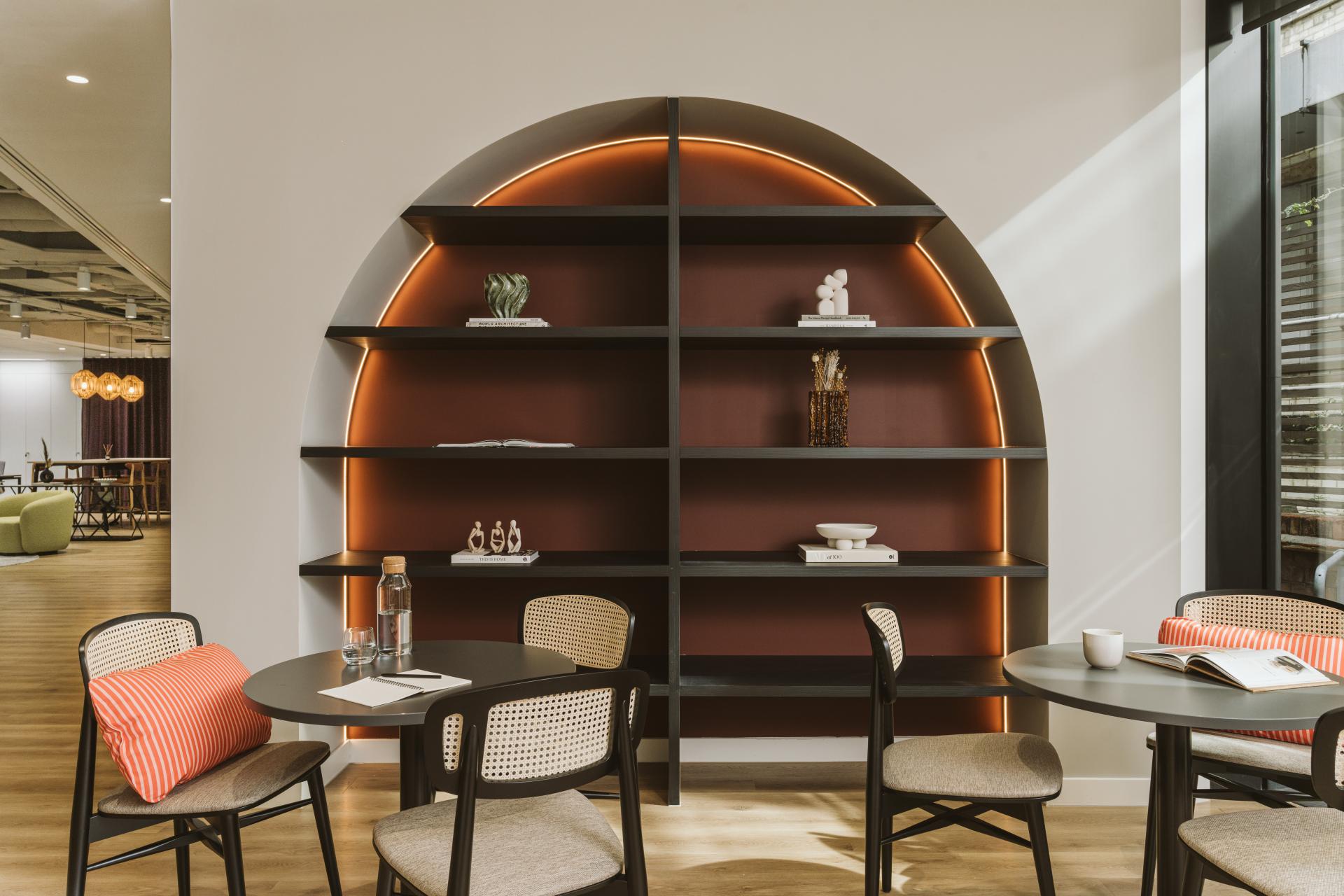
Credit: Peter Ghobrial
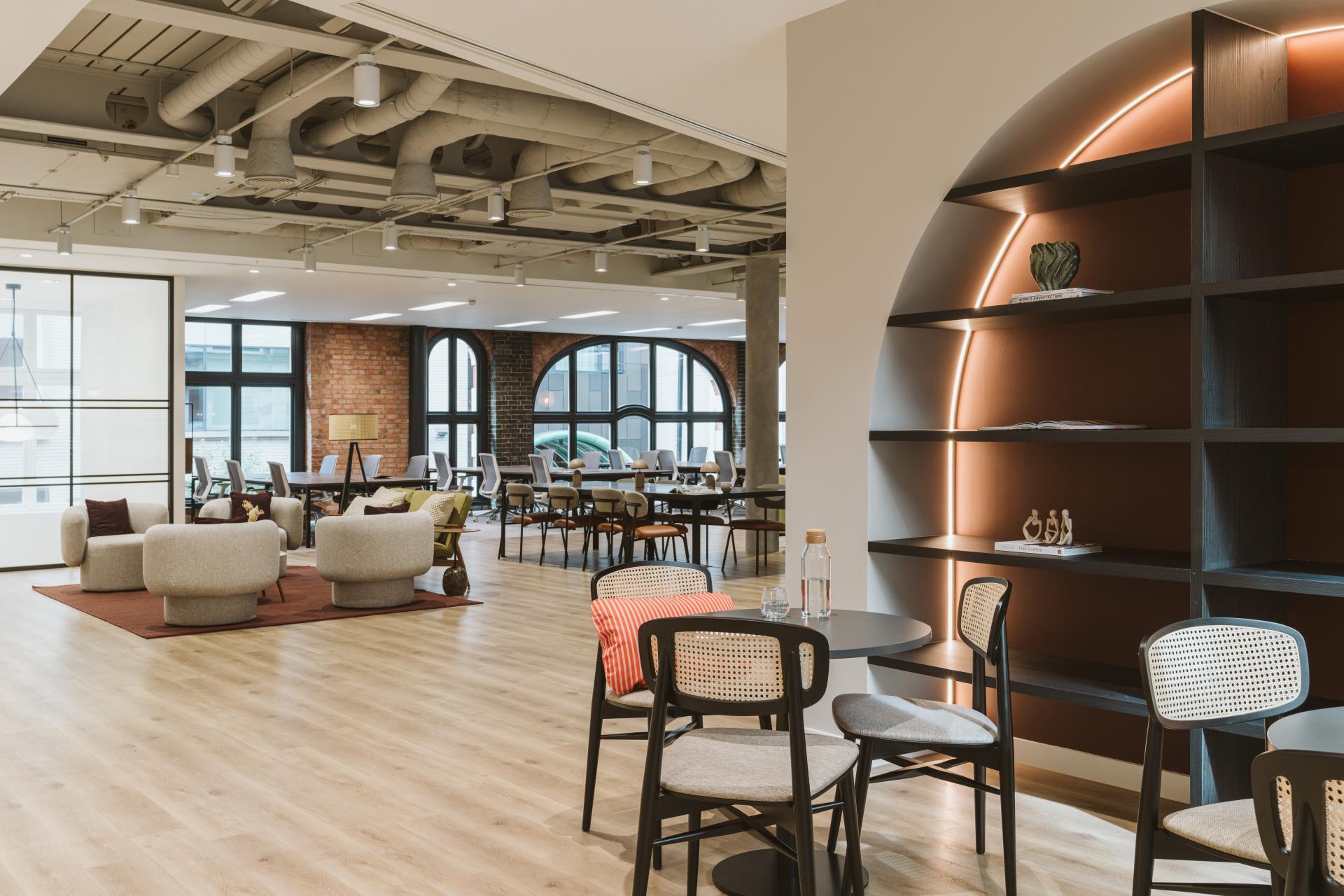
Credit: Peter Ghobrial
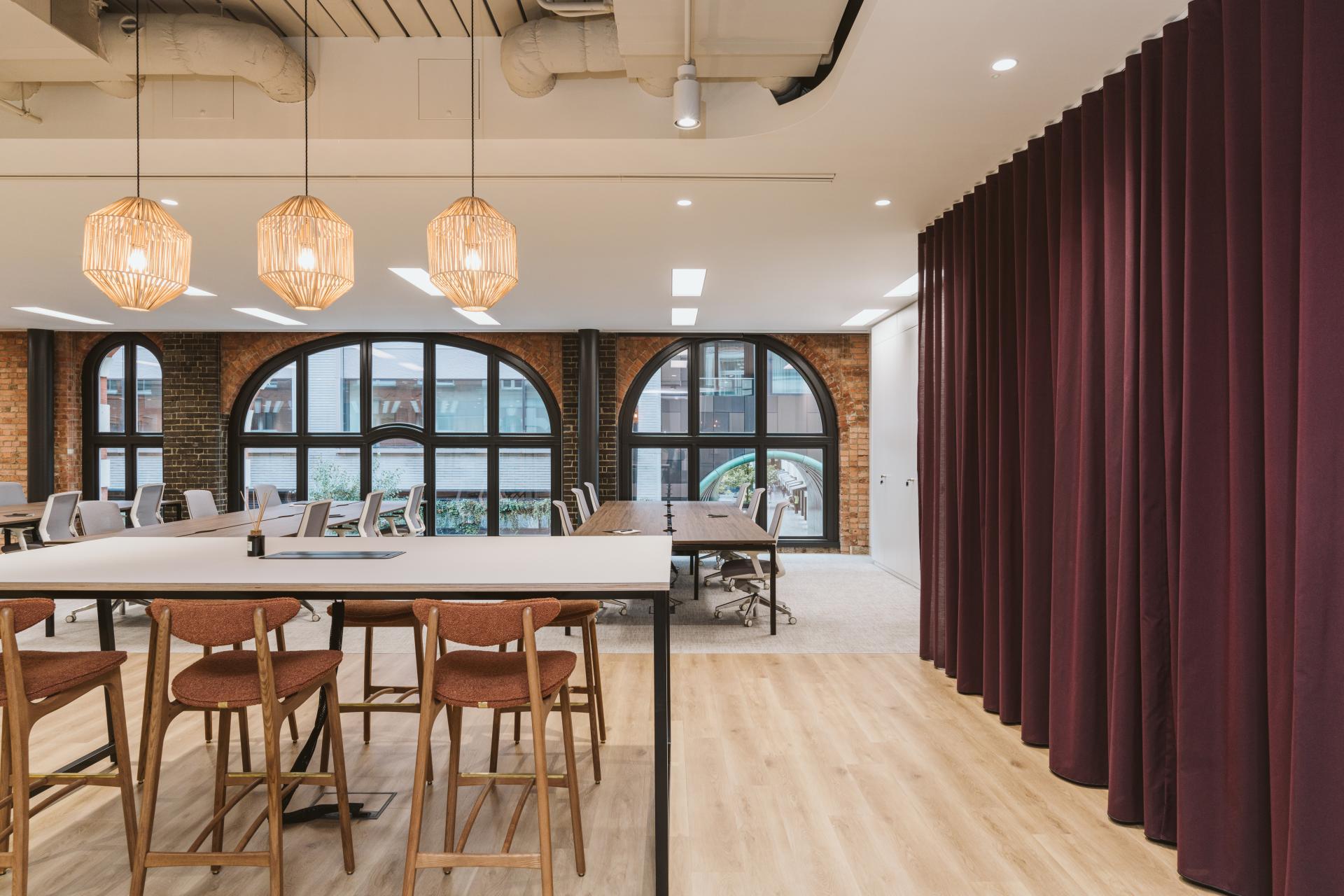
Credit: Peter Ghobrial
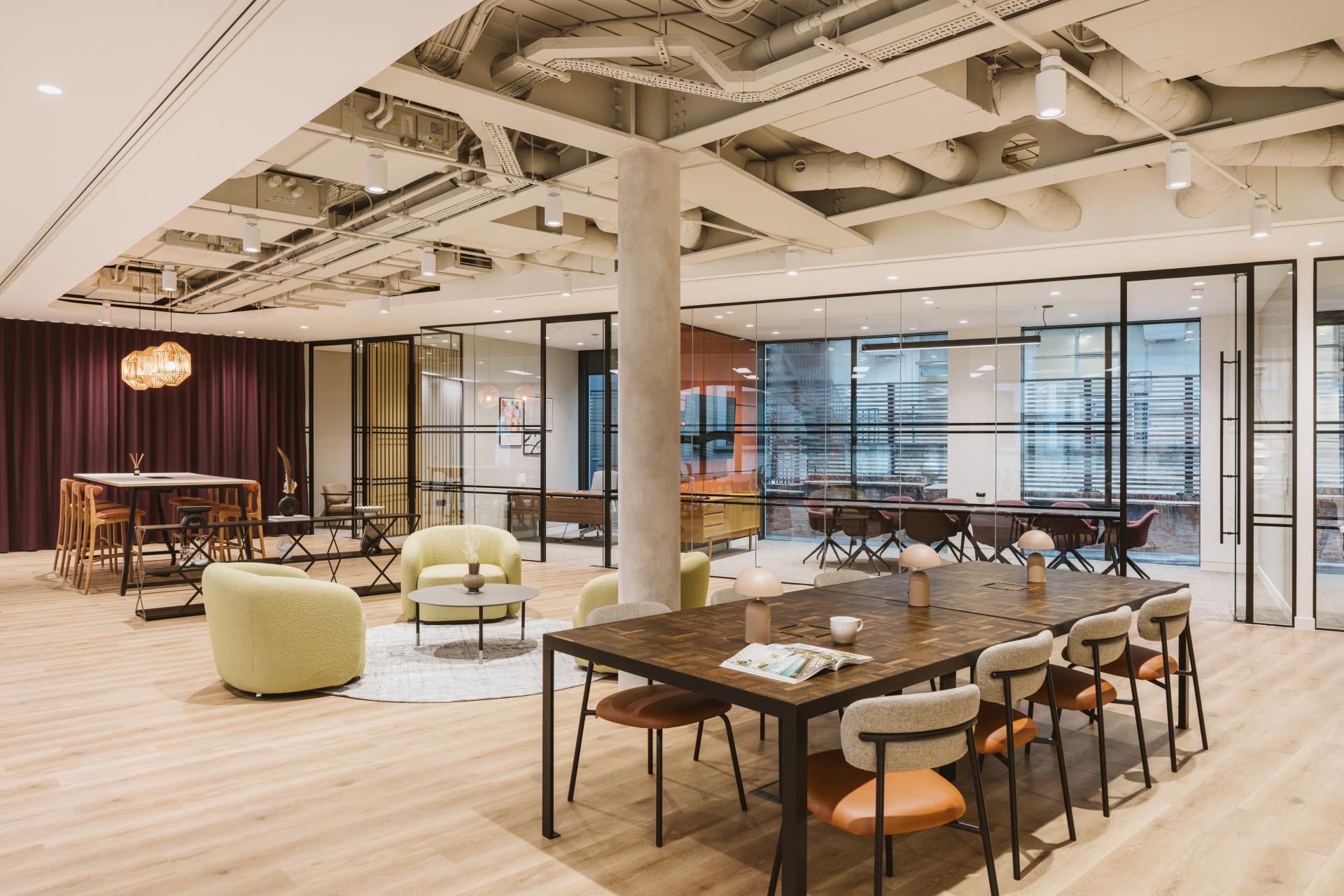
Credit: Peter Ghobrial
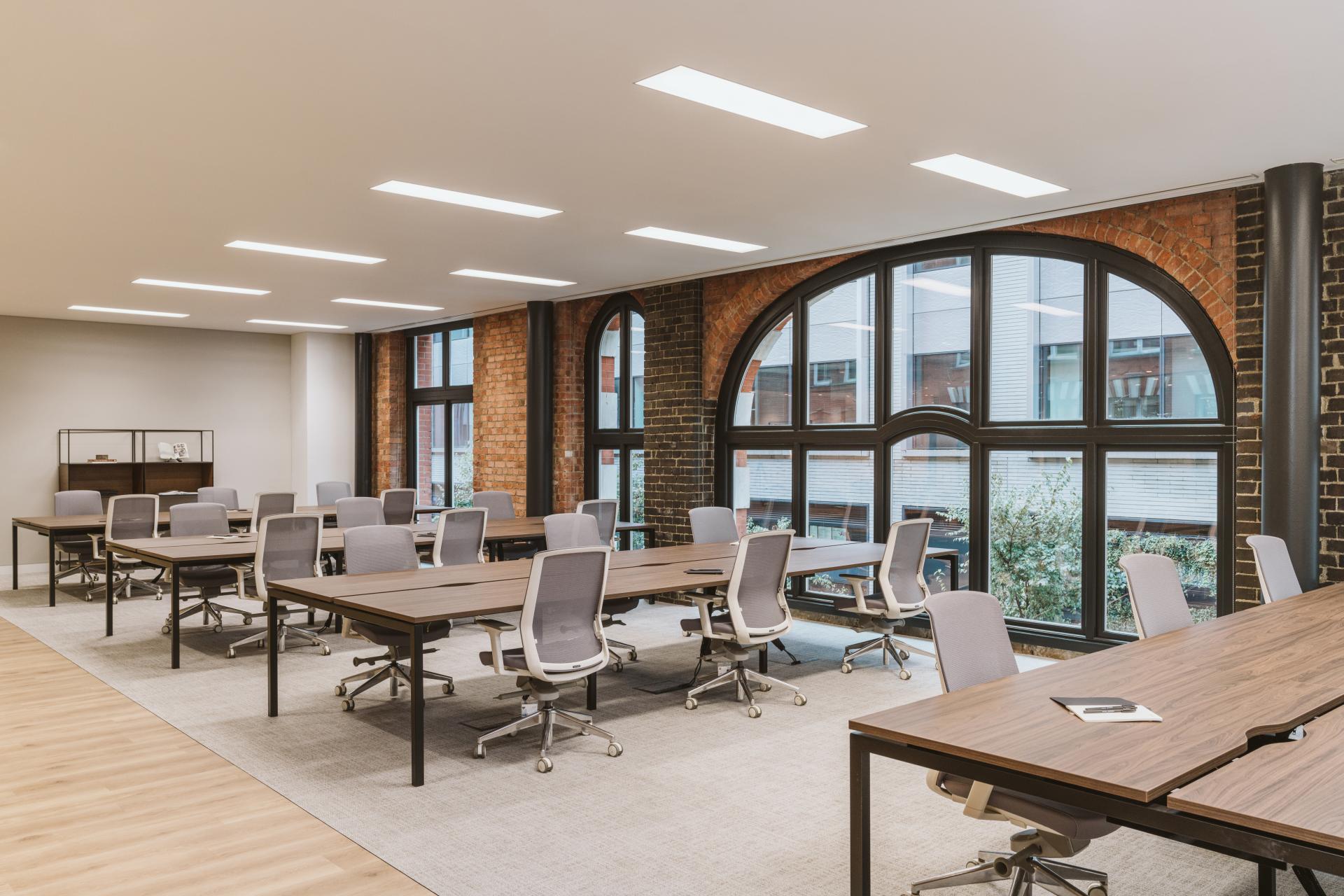
Credit: Peter Ghobrial
“With this project, we wanted to break the mould of the traditional pre-fitted office, by designing and delivering a striking, eclectic yet functional CAT A+ space that outshines all the competition in this prime West End location.
"The unusual architectural features of 15 Rathbone Place gave us plenty of scope to create a bold space that met the client’s requirements while also having real appeal to tenants", Jess Flagg, lead designer, Thirdway, commented.
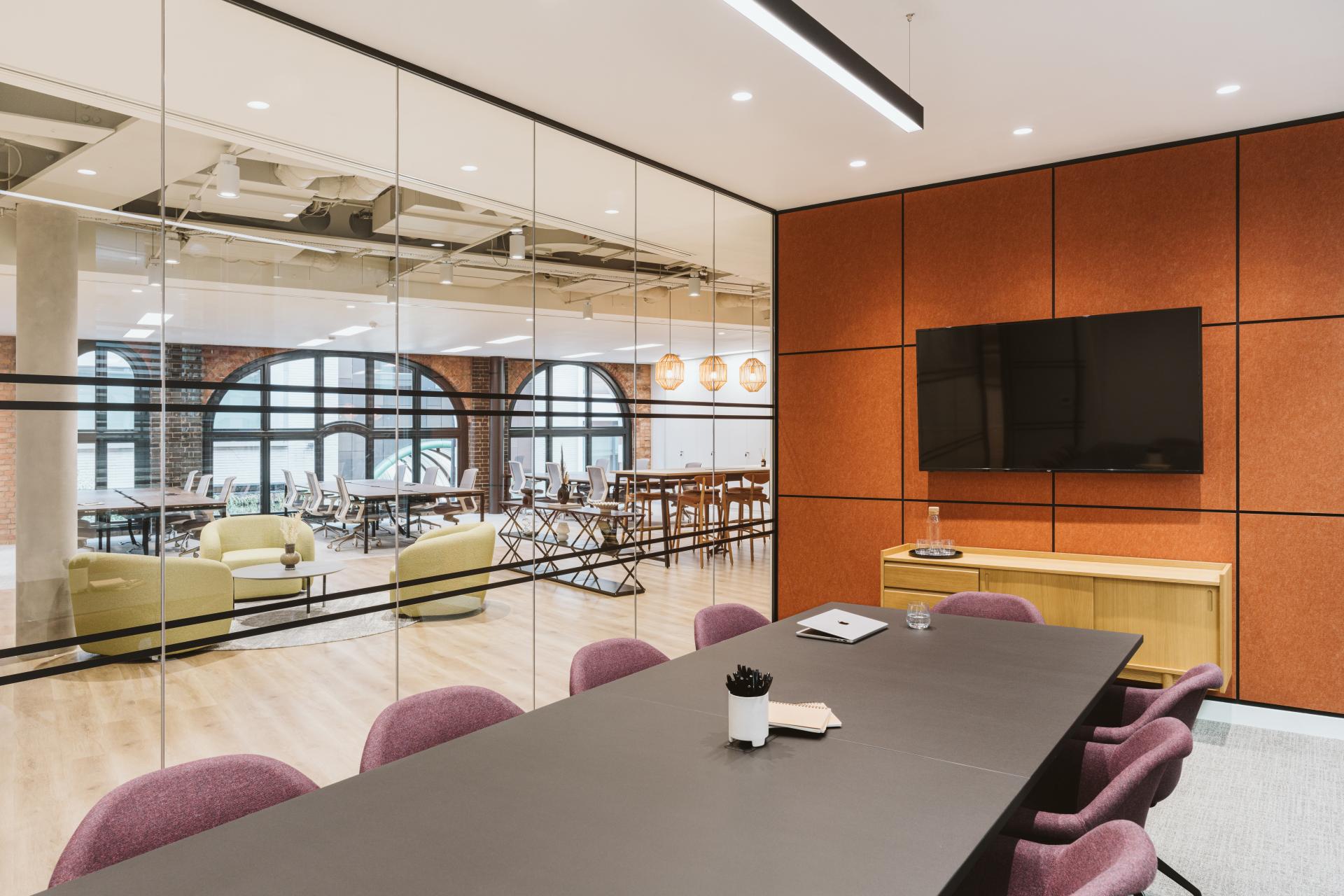
Credit: Peter Ghobrial
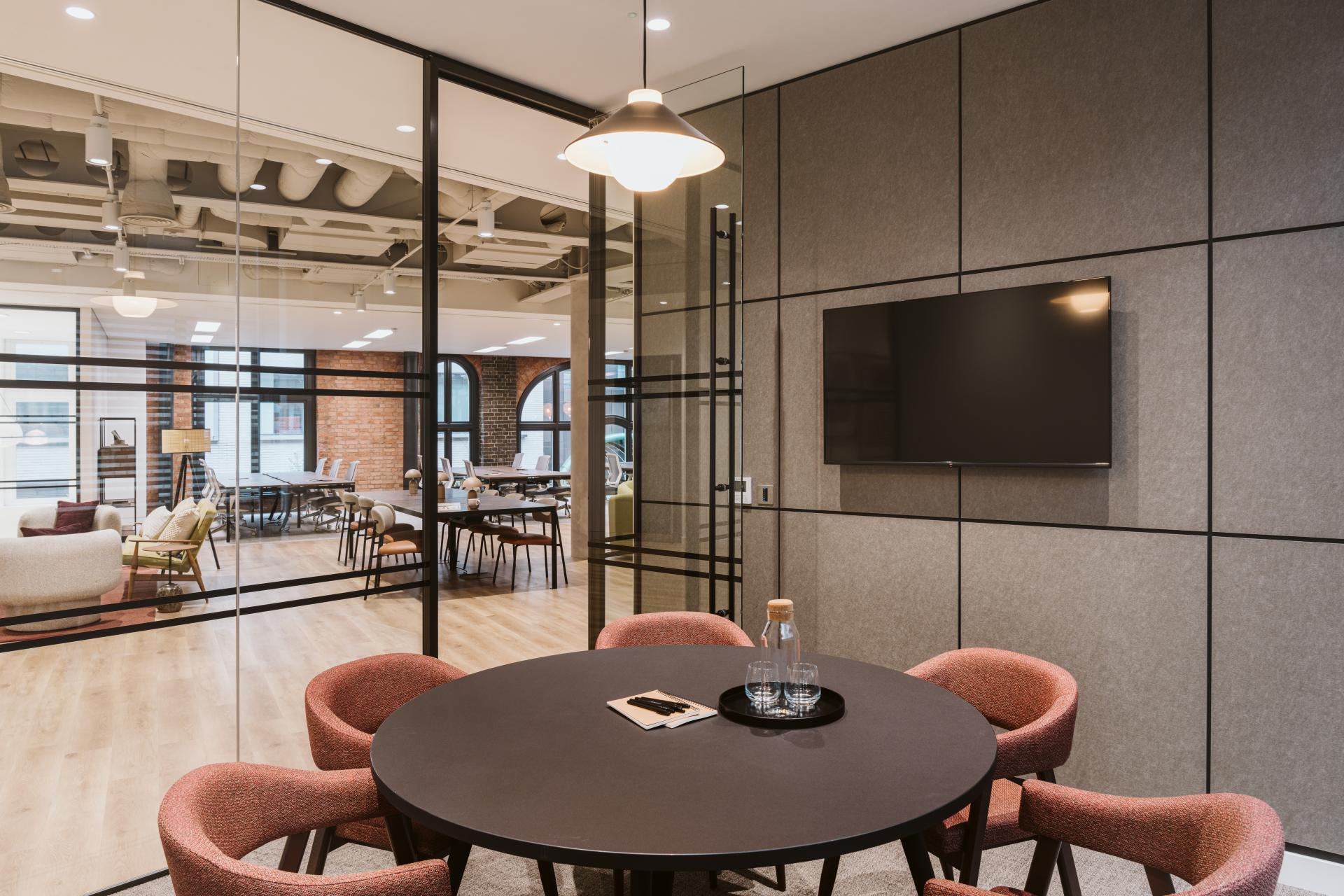
Credit: Peter Ghobrial
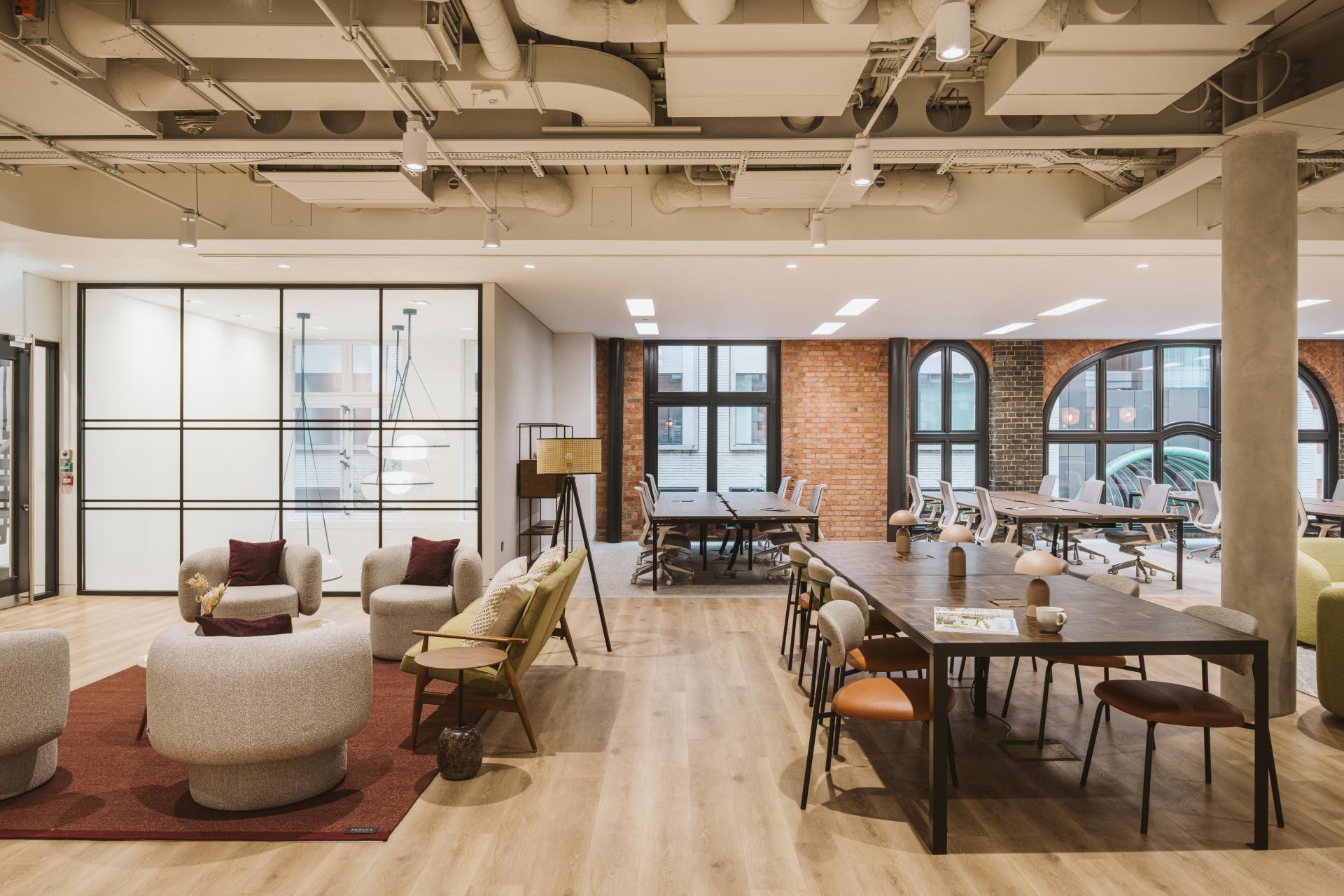
Credit: Peter Ghobrial
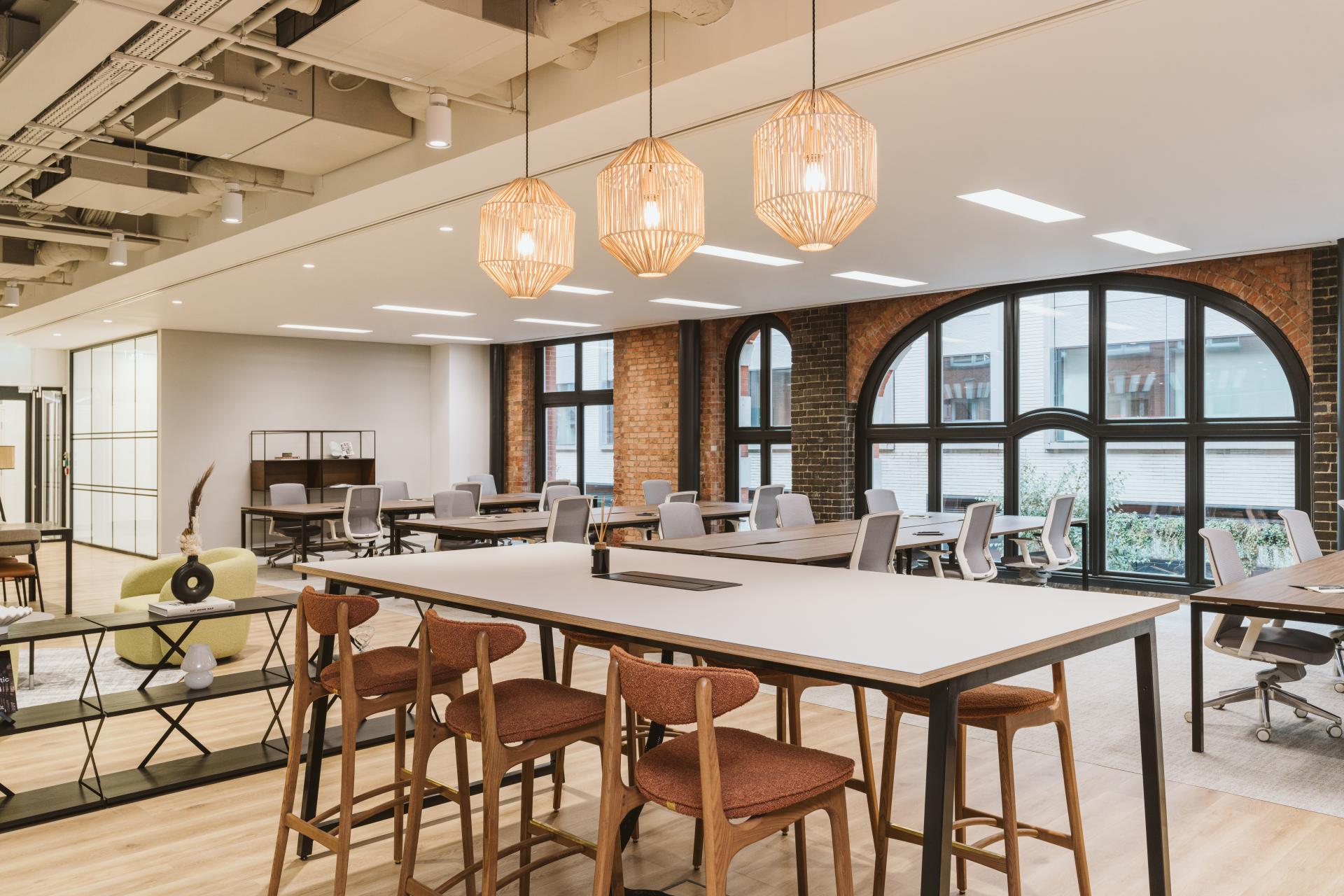
Credit: Peter Ghobrial
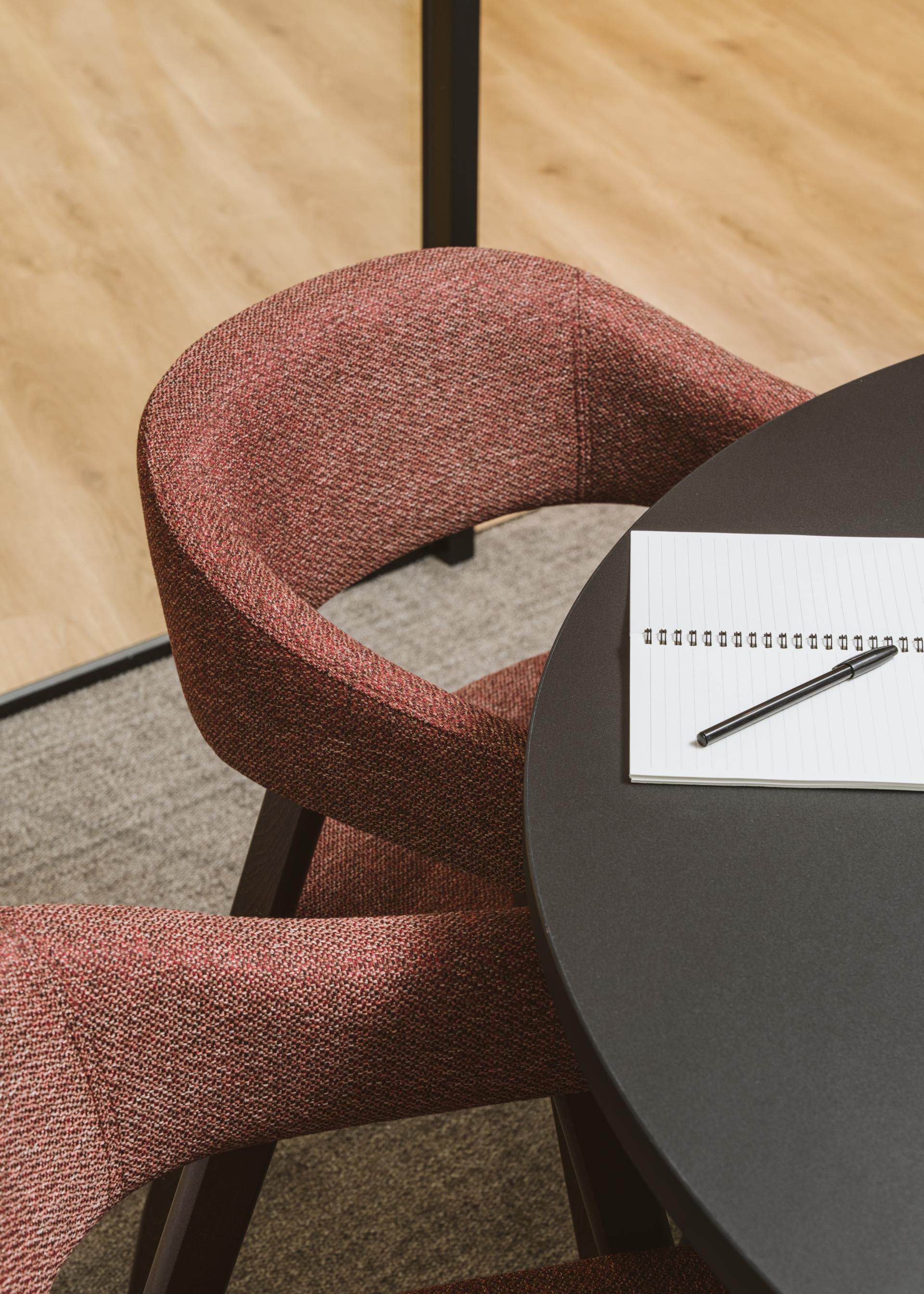
Credit: Peter Ghobrial


