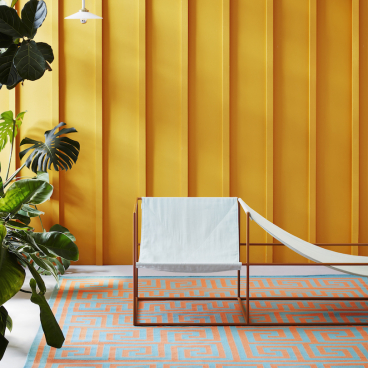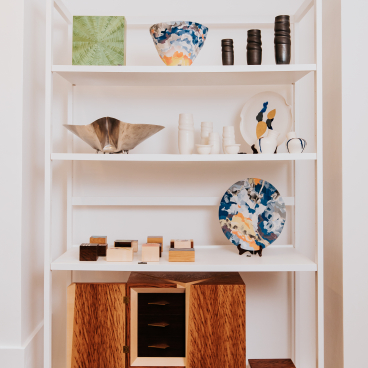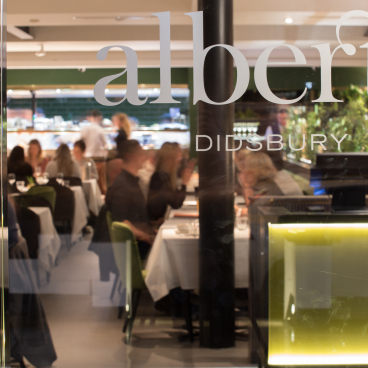Bean Buro was tasked with designing an innovative workplace for Warner Music in Beijing.
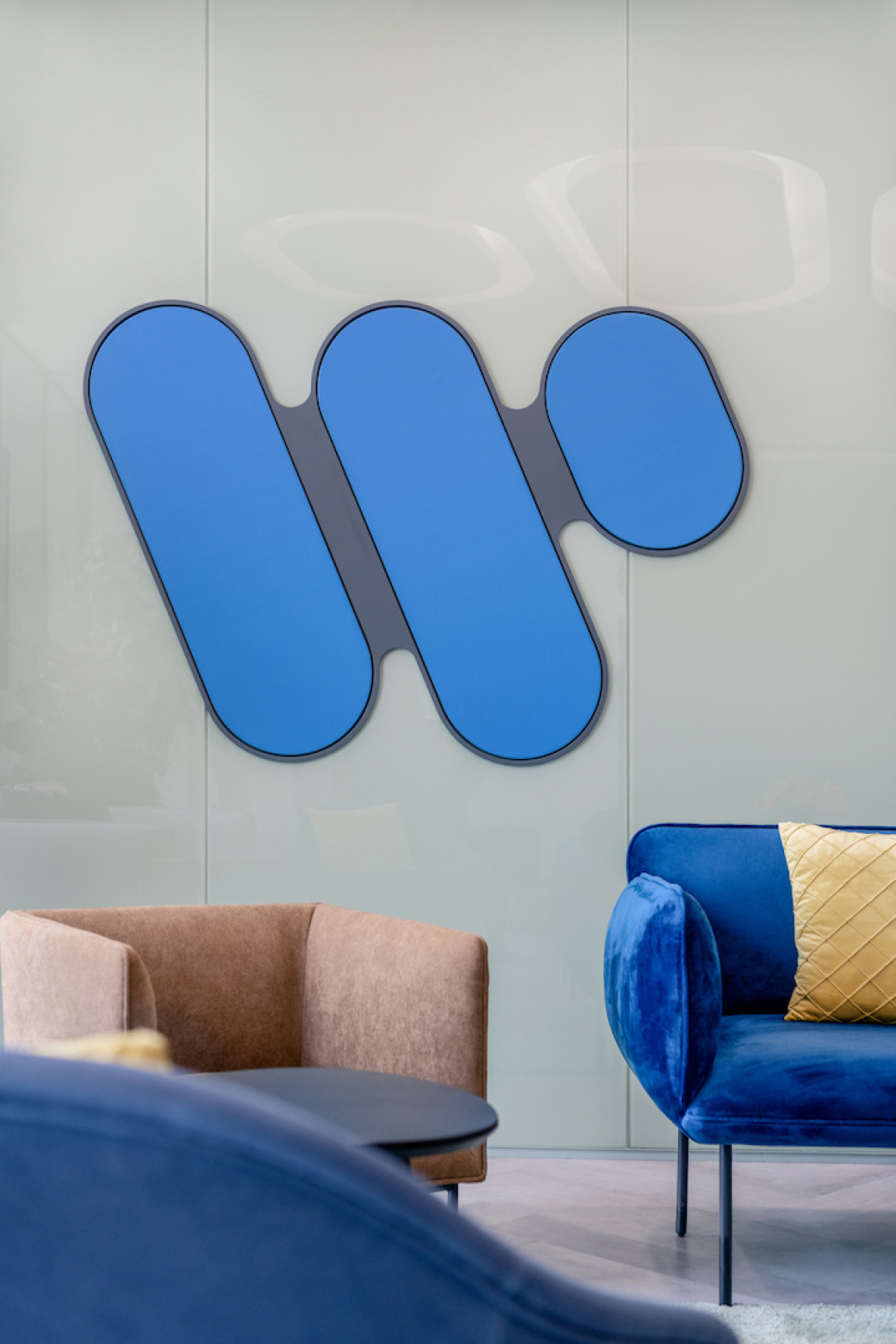
Warner Music Beijing - Bean Buro - Photography is courtesy of Shawn Koh/Feng Studios
Bean Buro was tasked with designing an innovative workplace for Warner Music in Beijing China, that would support their unique needs. This new environment consists of holistic spatial compositions, telling the story of a cross-cultural business that reflects on wellbeing and a strong identity to increase employee engagement.
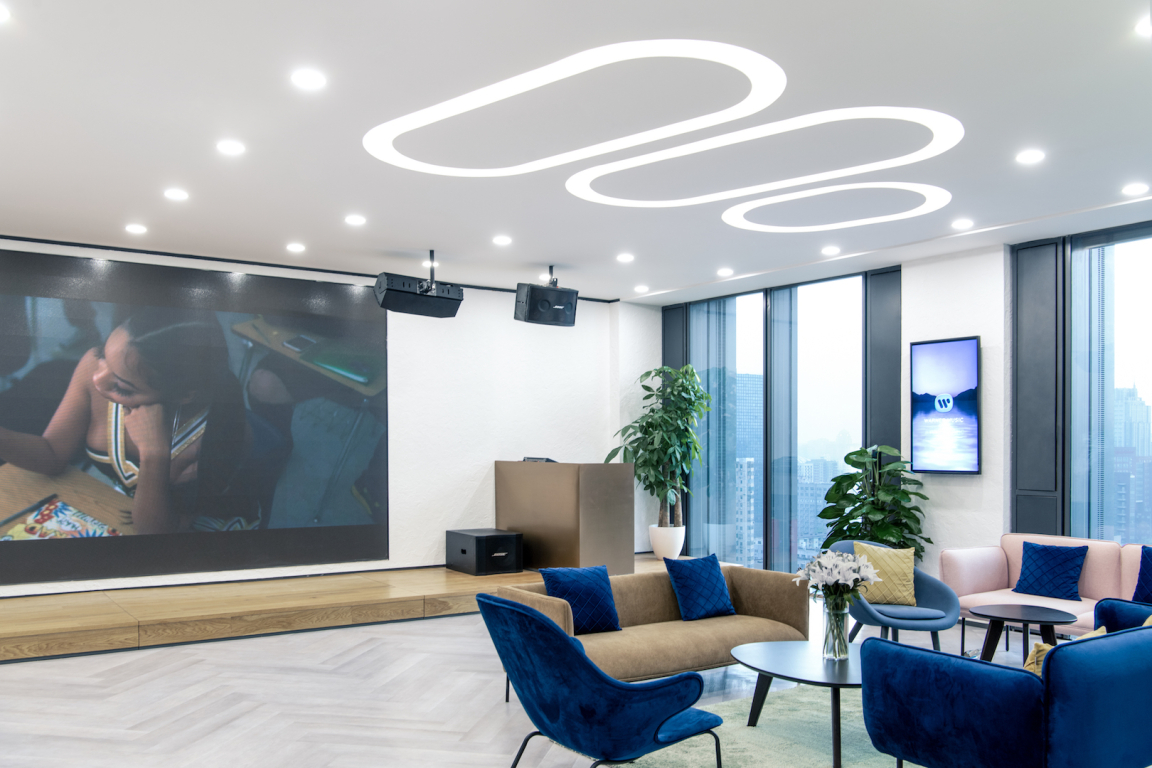
Warner Music Beijing - Bean Buro - Photography is courtesy of Shawn Koh/Feng Studios
The idea was to create a sense of neighbourhood as a 'courtyard', enclosed by large windows out to the city views, with supporting functions in a warm timber backdrop." – Lorène Faure, co-founder of Bean Buro
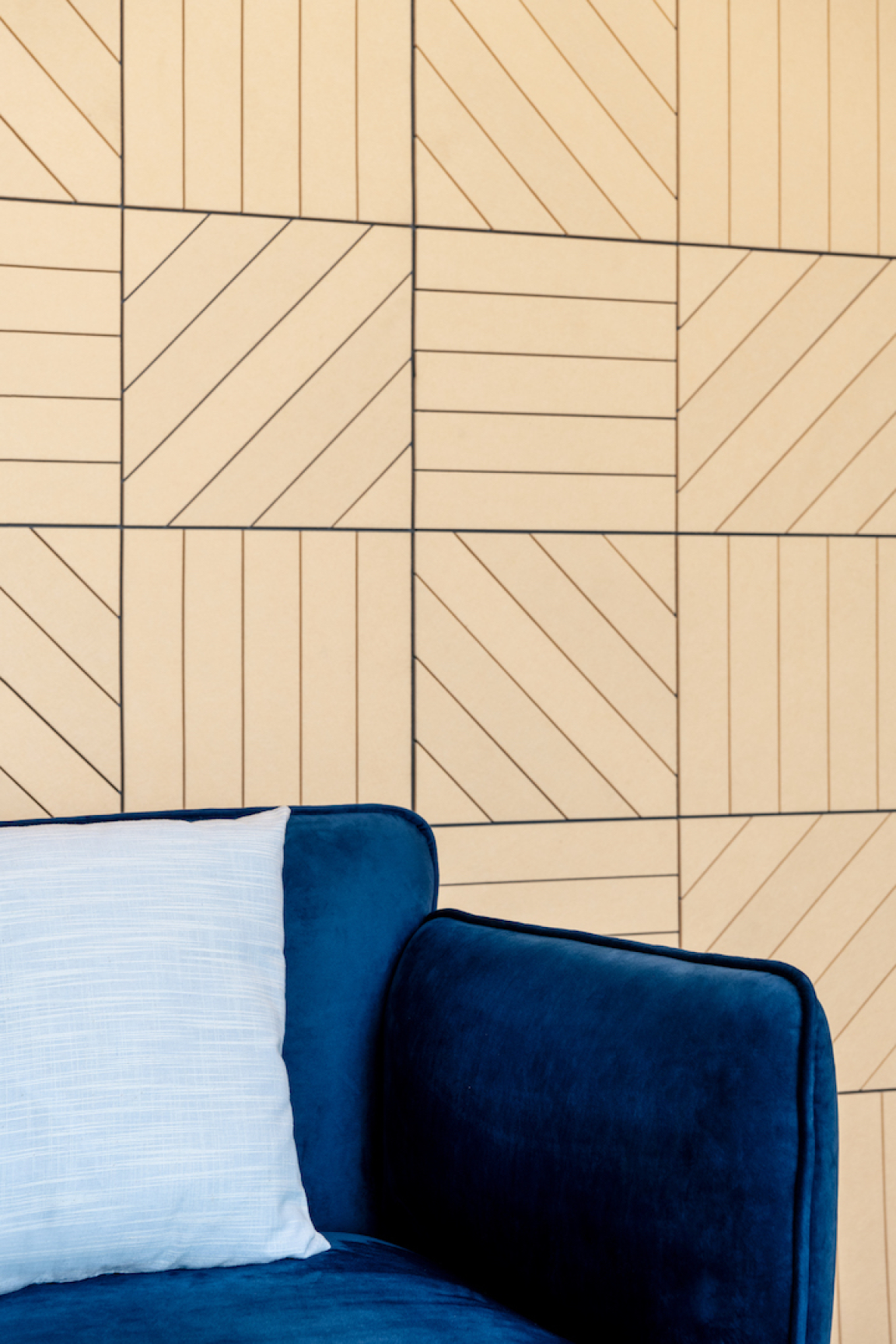
Warner Music Beijing - Bean Buro - Photography is courtesy of Shawn Koh/Feng Studios
Inspired by the rich history of traditional Chinese courtyard houses, "Siheyuan," their approach to this project was to create a tranquil oasis in the heart of a growing business district of Beijing. The open plan work neighbourhood is conceptualised as a 'courtyard', enclosed by supporting amenities as its backdrop and the building's glass facade with city views and natural daylight.
This 'open' plan environment is visually open but is physically divided into various zones for socialising, informal meetings, and collaboration. It has a percentage of unassigned desks easily accessible in each zone.
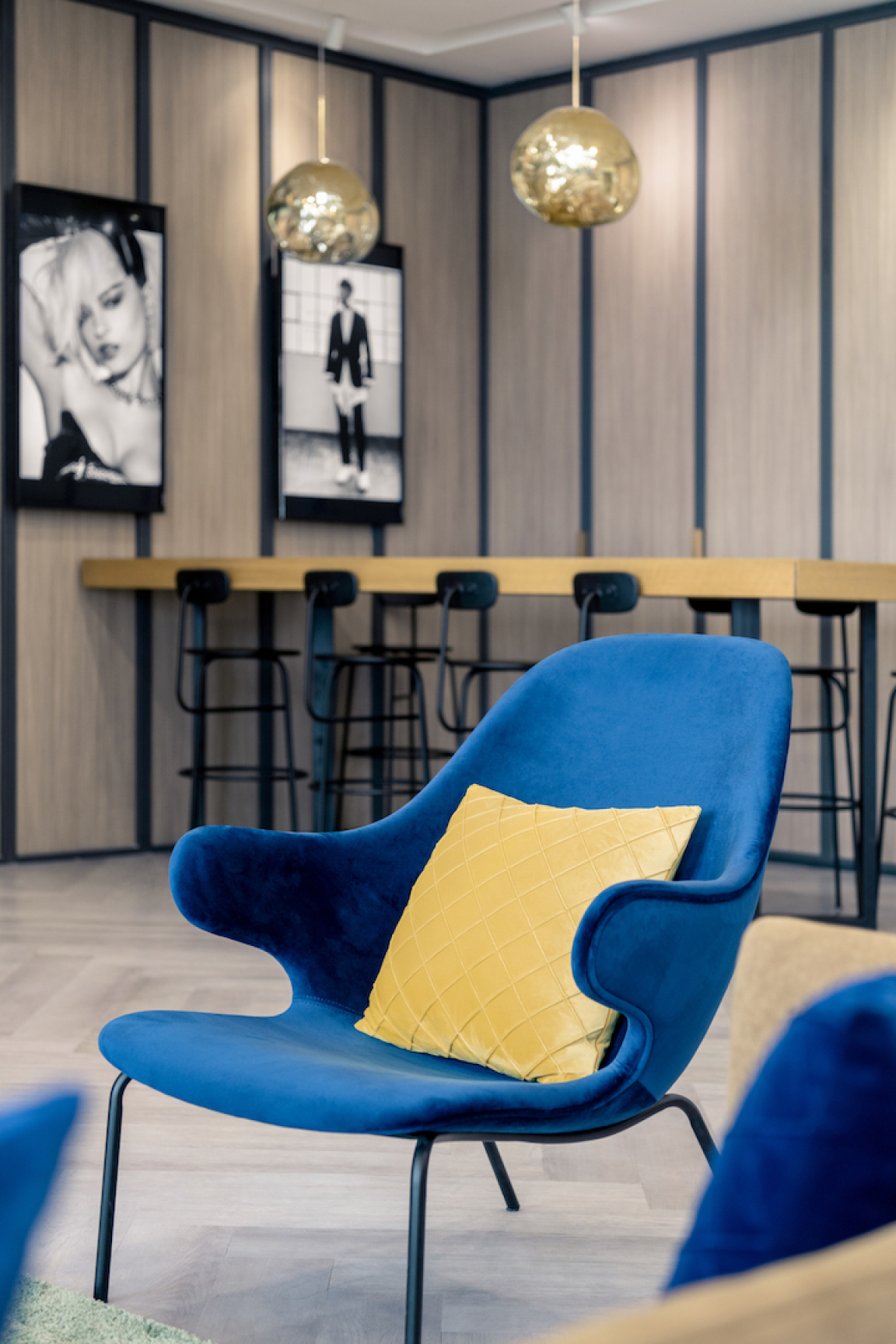
Warner Music Beijing - Bean Buro - Photography is courtesy of Shawn Koh/Feng Studios
We wanted to create an intuitive and sociable workplace for music and related activities. We put together a colourful and elegant materials palette that feels dynamic but mature and elite – Kenny Kinugasa-Tsui, co-founder of Bean Buro
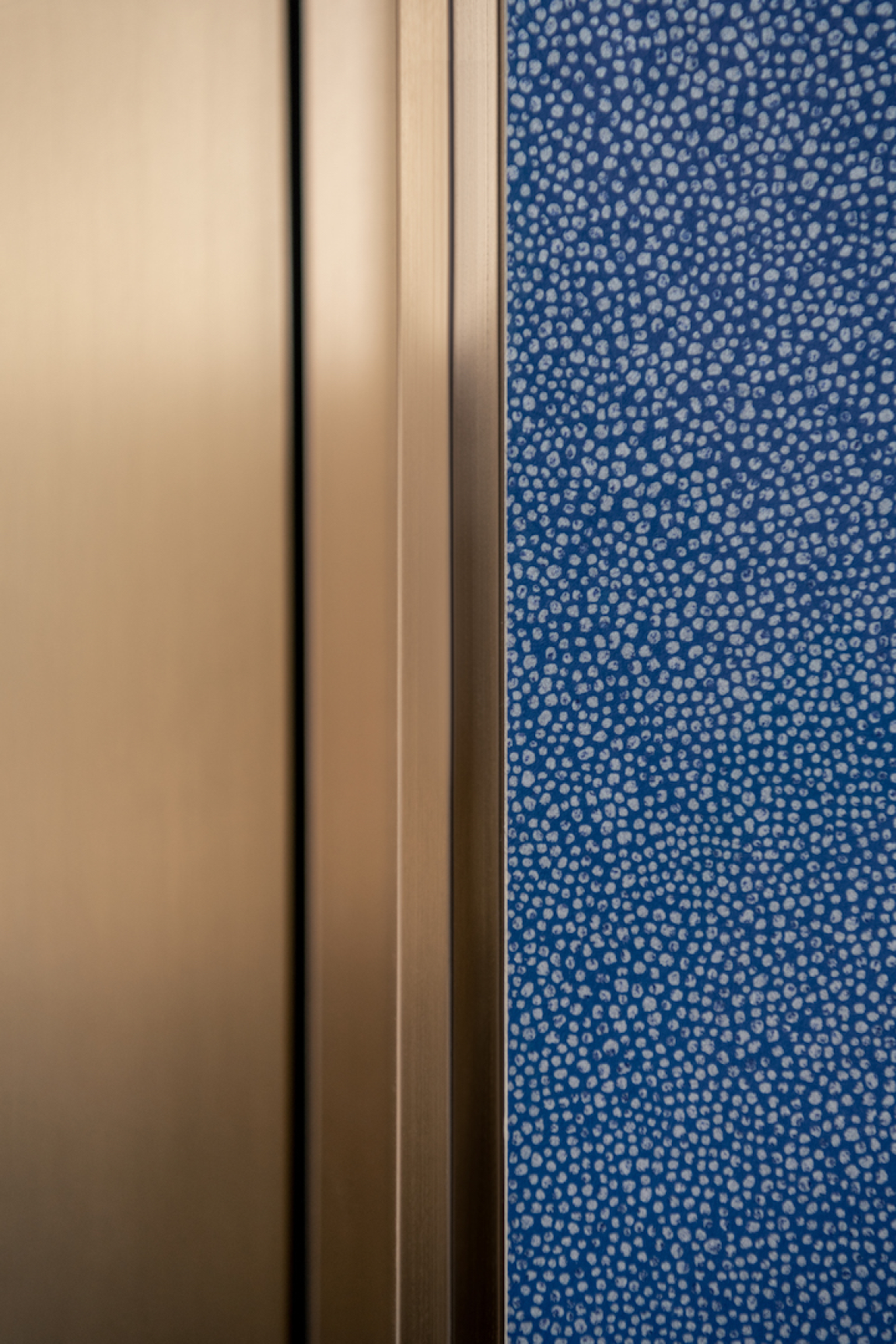
Warner Music Beijing - Bean Buro - Photography is courtesy of Shawn Koh/Feng Studios
Upon entering the office, visitors are greeted by the front of house encompassing a dynamic contrast of colours. Visitors are welcomed into the front-of-house which features a LED wall performance stage and a spacious lounge. The flexibility of this space allows for company events, impromptu artist performances, and DJ sets. The main stage sits along the white Italian plastered wall, illuminated by the light-filled environment from the windows.
An 'artist room' is provided for artists to prepare their wardrobe and makeup. The exterior of this room is clad in high-gloss muted green with the company logo, forms a legible architectural volume in the entrance lounge setting. Deeper in the workplace is another enclosed 'music room' for artists to discuss music in a comfortable acoustic environment; It is padded with square cork panels with a zig-zag pattern, a reminiscent of the roof tiles on a traditional courtyard house. The support spaces are located in the backdrop in a continuous timber finish, forming a warm backdrop for the open workspace.
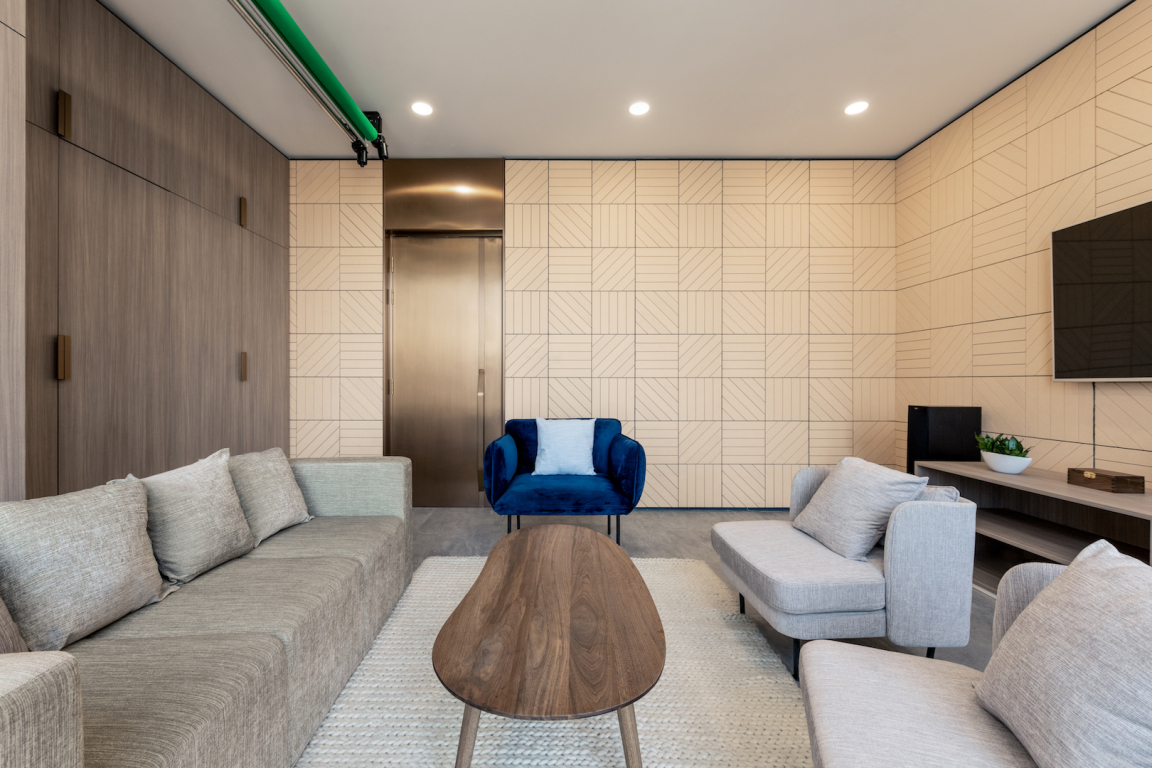
Warner Music Beijing - Bean Buro - Photography is courtesy of Shawn Koh/Feng Studios
This project embraces a woven material palette that incorporates various use of materials such as timber, brushed copper highlights, and herringbone-patterned timber vinyl, which are drawn from the textures of traditional Chinese instruments. The predominant use of wood and exotic choices of materials bring the office warmth and life, while the use of concrete and green vinyl flooring define the areas in the office.
The challenge in this project was maintaining a cohesive use of materials and elements of design while also drawing on the different atmospheres for different zones. To bring together these energetic contrasts of colours and materials, the main timber wall, defined by rhythmic charcoal-painted slats, wraps the workplace physically like a cloister. Recessed track lights highlight the main timber wall as it transits from an entrance wardrobe to a meeting room glass partition, and an art wall display.
More about Bean Buro.



