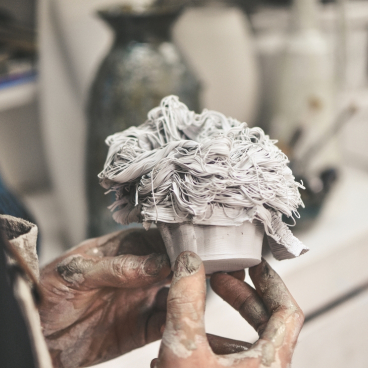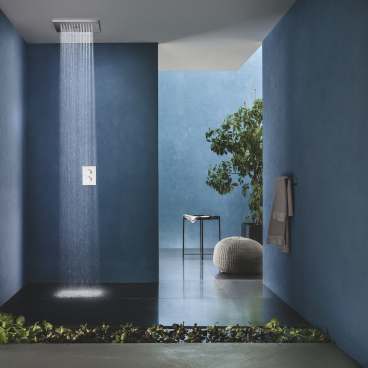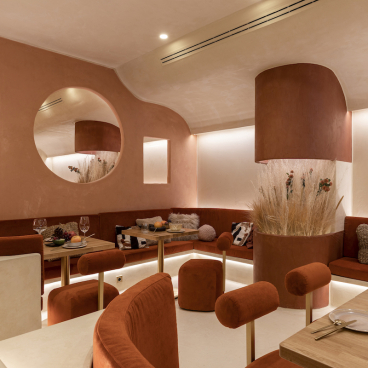East London architecture & design studio THISS on kites, Passivhaus principles & global influence.
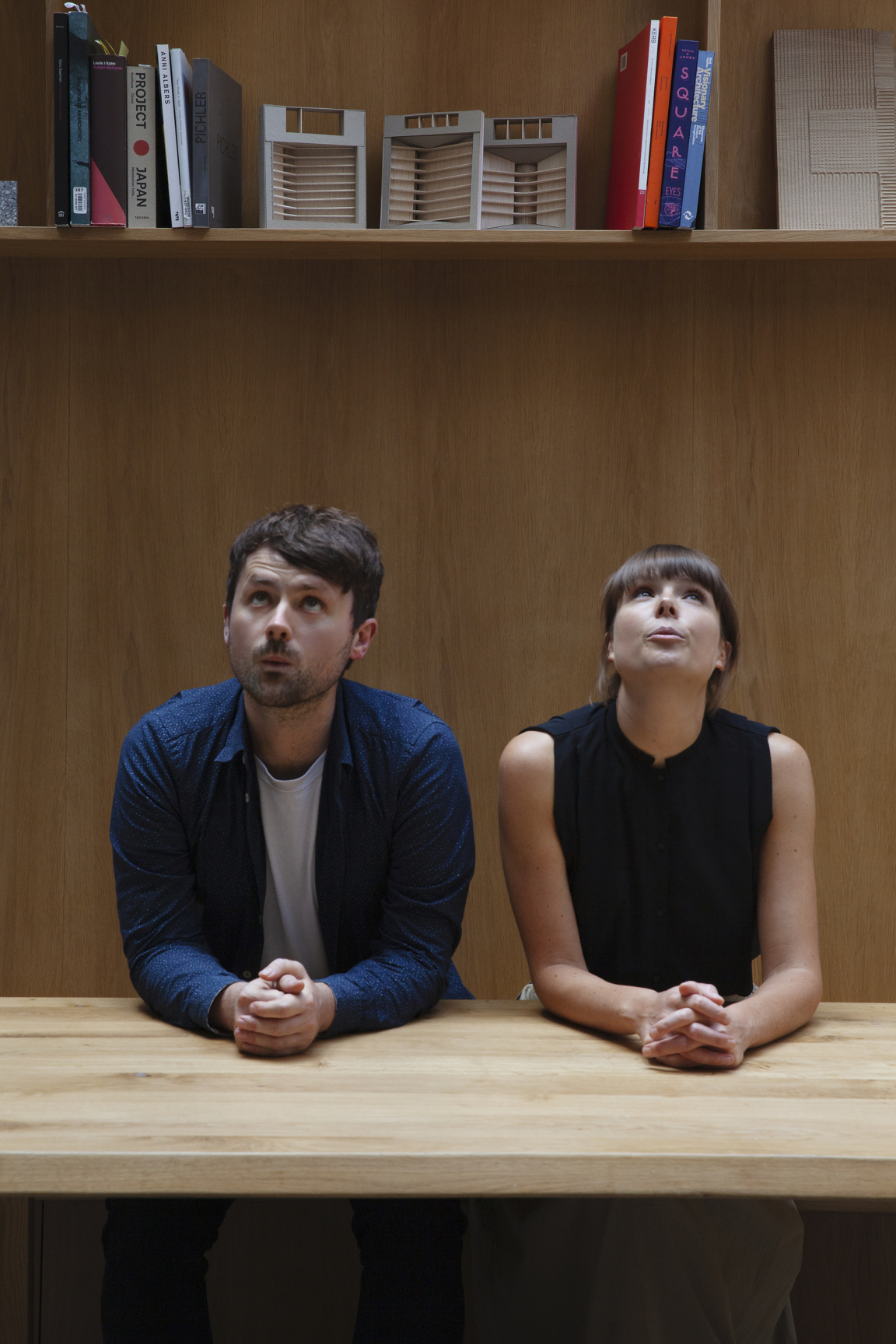
THISS is an RIBA chartered, London based architecture and design studio that "develops and uncovers unique and exciting spaces with a strong grounding in context and place."
Its projects and collaborations sit within the realms of architecture and landscape. Using carefully selected materials and low-impact methodologies, the team applies a climate conscious approach and digital crafting tools wherever possible. The studio specialises in nurturing a spirit of possibility, adventure, curiosity, collaboration and resilience - "we find interesting ways to make challenging things happen."
Having been on our radar for some time now, we were keen to catch up with Tamsin and Sash - the duo at the helm of THISS. So without further ado...
Firstly, can you please introduce us to THISS?
"THISS is an RIBA chartered, London based architecture, design and research studio, based in Hackney, East London. The studio is led by Tamsin Hanke and Sash Scott, with a focus on creating work that exists on the edge of uncertainty. We enjoy making things that are imaginative and bold, with strong contextual grounding.
"Our projects are predominantly material driven and increasingly sit within the realms of architecture, landscape and sustainability. We prioritise collaboration in our process, and seek to continually expose ourselves to new methods and ways of thinking with experts and practitioners outside of our field."
How did you each start out in design?
Sash: "For me, it started with my passion for kites. As a teenager I used to spend many hours on Hackney marshes testing and flying kites that I had made. I took it really seriously and started entering and winning competitions with friends in the kite community, winning competitions right up to international level.
"I loved the sport, but I was much more interested in the design and making of kites above all else. Through the sport I was introduced to Carl Robertshaw and Ivan Morison, and together we started to think of kites as improbable flying sculptures, with architectural qualities. It was the challenge of balancing aerodynamics, materiality and form that I found really exciting, not to mention the satisfaction of seeing something you’ve drawn and made take off from the ground and into the sky. It was mesmerising."
Tamsin: "I originally trained in fine art, but found I felt more comfortable approaching things three-dimensionally rather than as an image. I started to really understand my place in the subject during my Masters when I explored a remote city in the middle of Siberia that had an urban plan drawn up by a utopian idealist from his desk in Germany. It helped me to realise that architecture could exist in these impossible places, and be an integral part of a natural wilderness or extreme environment. I was further inspired when I lived in Iceland for a year, where buildings are nestled into the ground on this tiny island, and the ground moves and erupts while the force of the Atlantic smashes around on the coast."
You do a lot of work in the residential sector. How have you seen it change over the past two-years in light of the pandemic?
"Generally speaking, we have found that clients are looking for more flexibility in their living spaces as a result of spending more time at home. What was once a kitchen or living room now has to function as an office or school, and this brings with it new complexities as the demands on the home are higher. This is driving a move away from open plan living and a return to homes as clusters of rooms, with more compact spaces serving specific functions that you can shut away for privacy.
"We also get the sense that people are looking for a better connection with the outdoors, to make them feel part of something bigger. We are being asked to consider the garden as another room that brings in the seasons and the atmosphere of the weather into the home.
"We’ve found since the start of the pandemic that clients are taking more time to consider the environment and the impact of a changing climate on their homes, as well as the potential impacts they may have in making and modifying buildings. This could be because we are spending more time at home and are seeing first hand the impact of increased general temperatures or heavier rainfall on their homes. We are now designing buildings for predicted future climates, which will be warmer and more unpredictable. The clients we work with are thoughtful and creative people who place a lot of value in their experience at home."
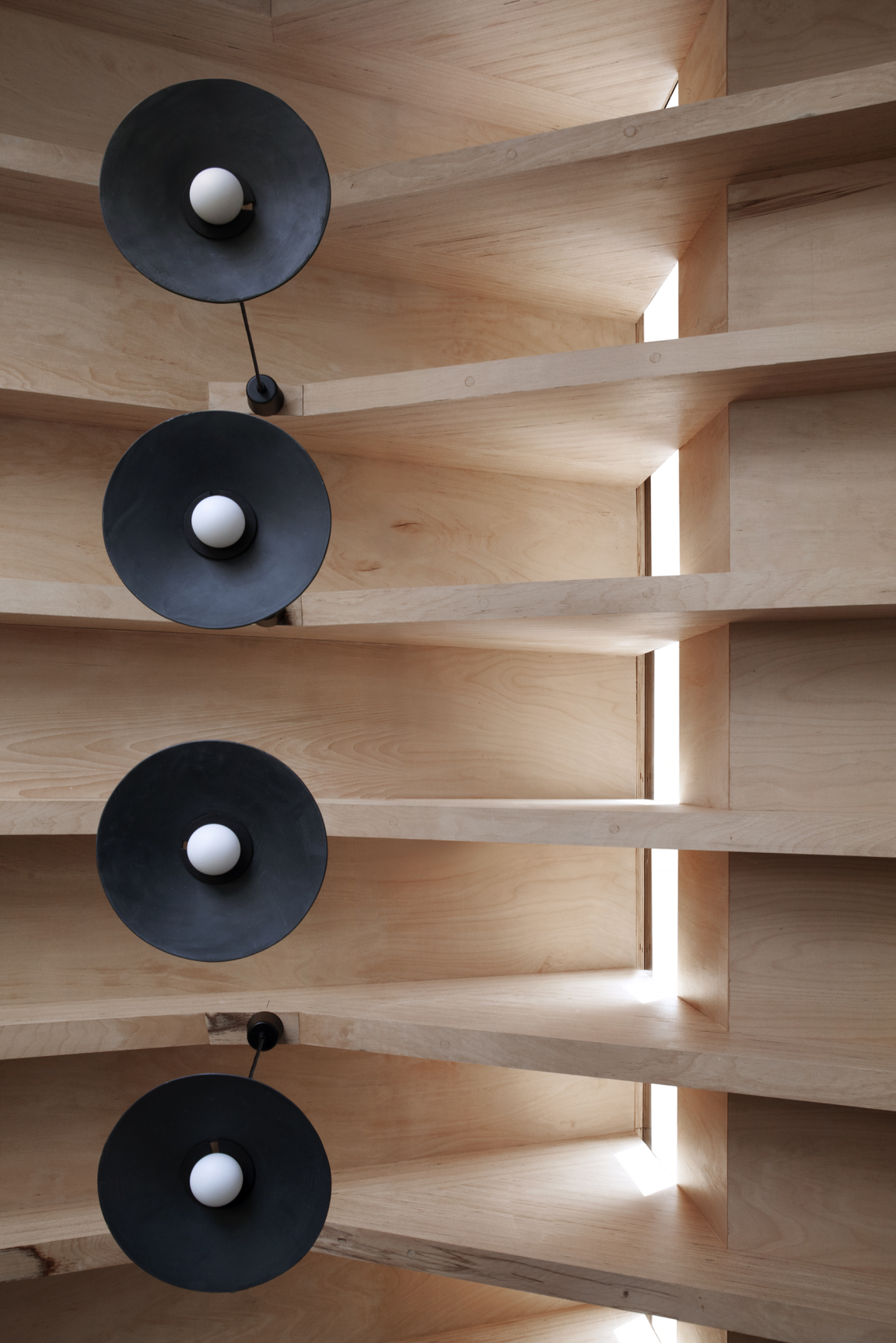
Cowper Road
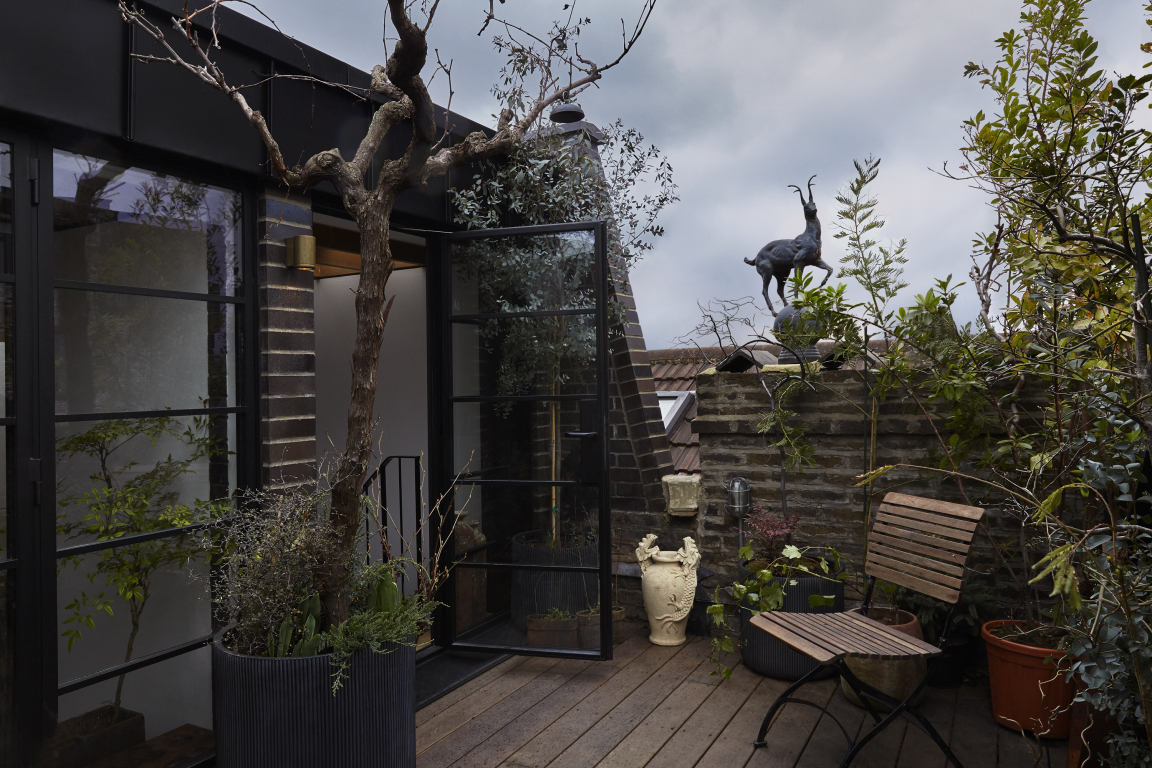
Mare Street
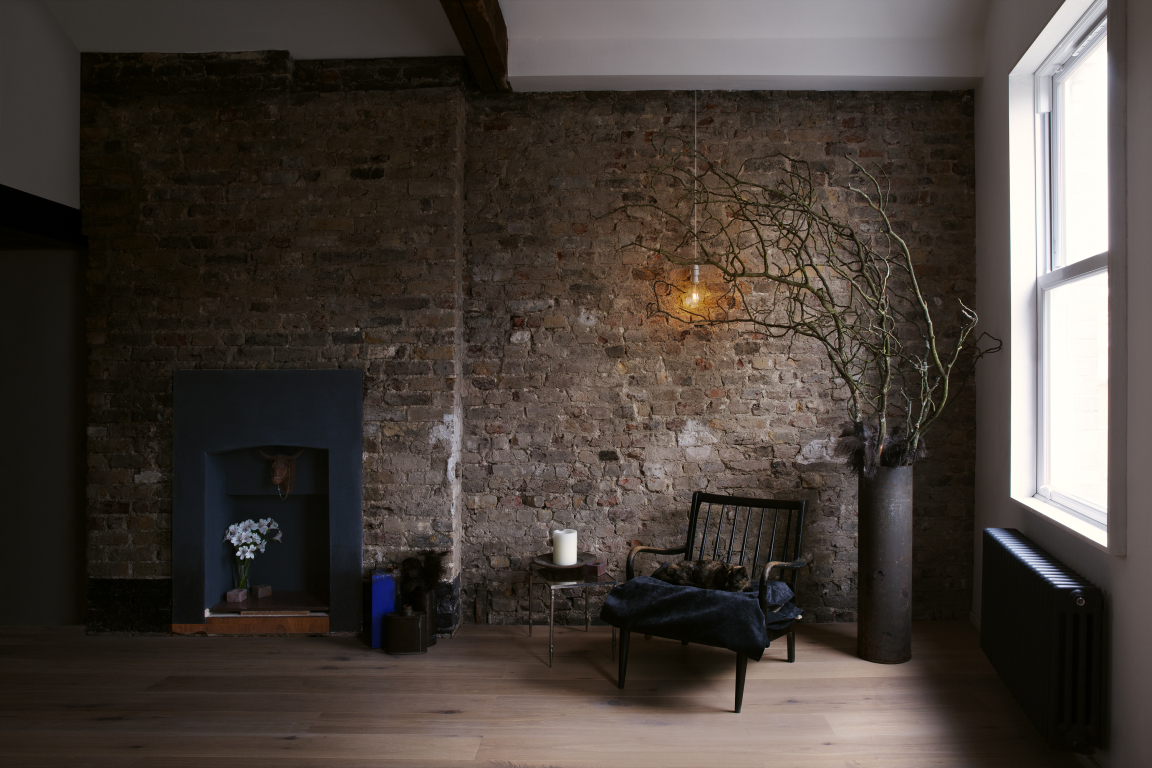
Mare Street
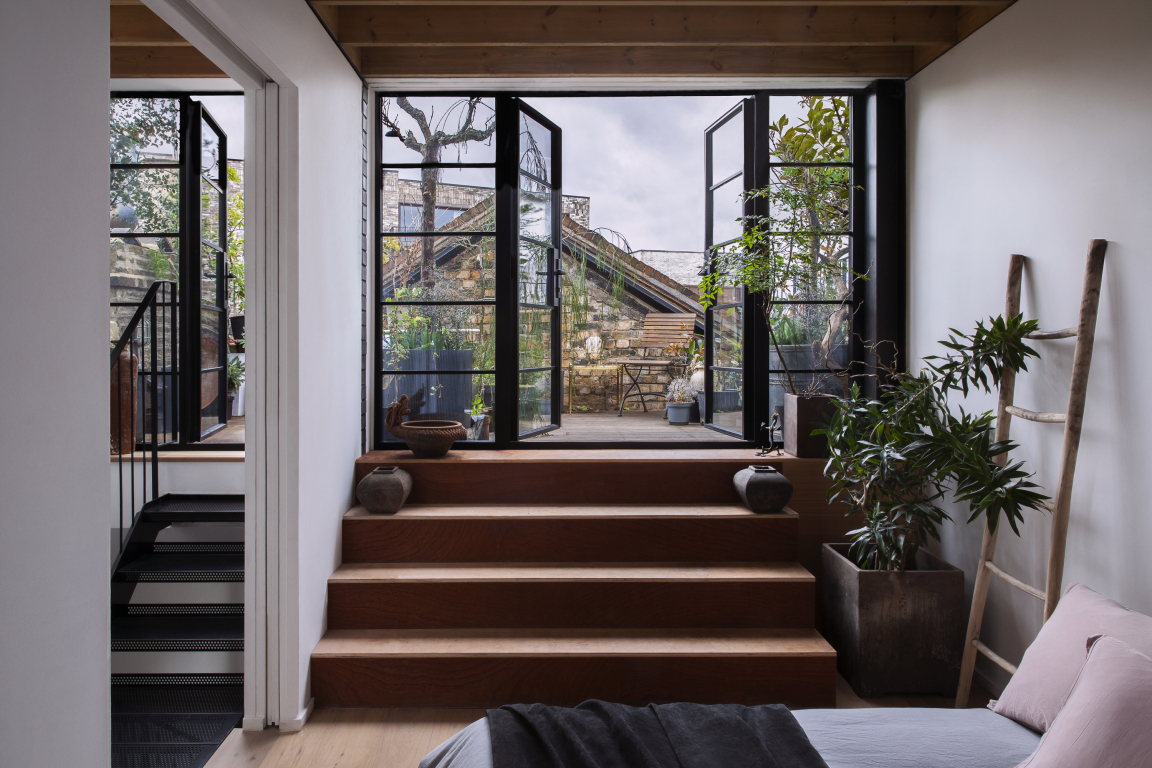
Mare Street
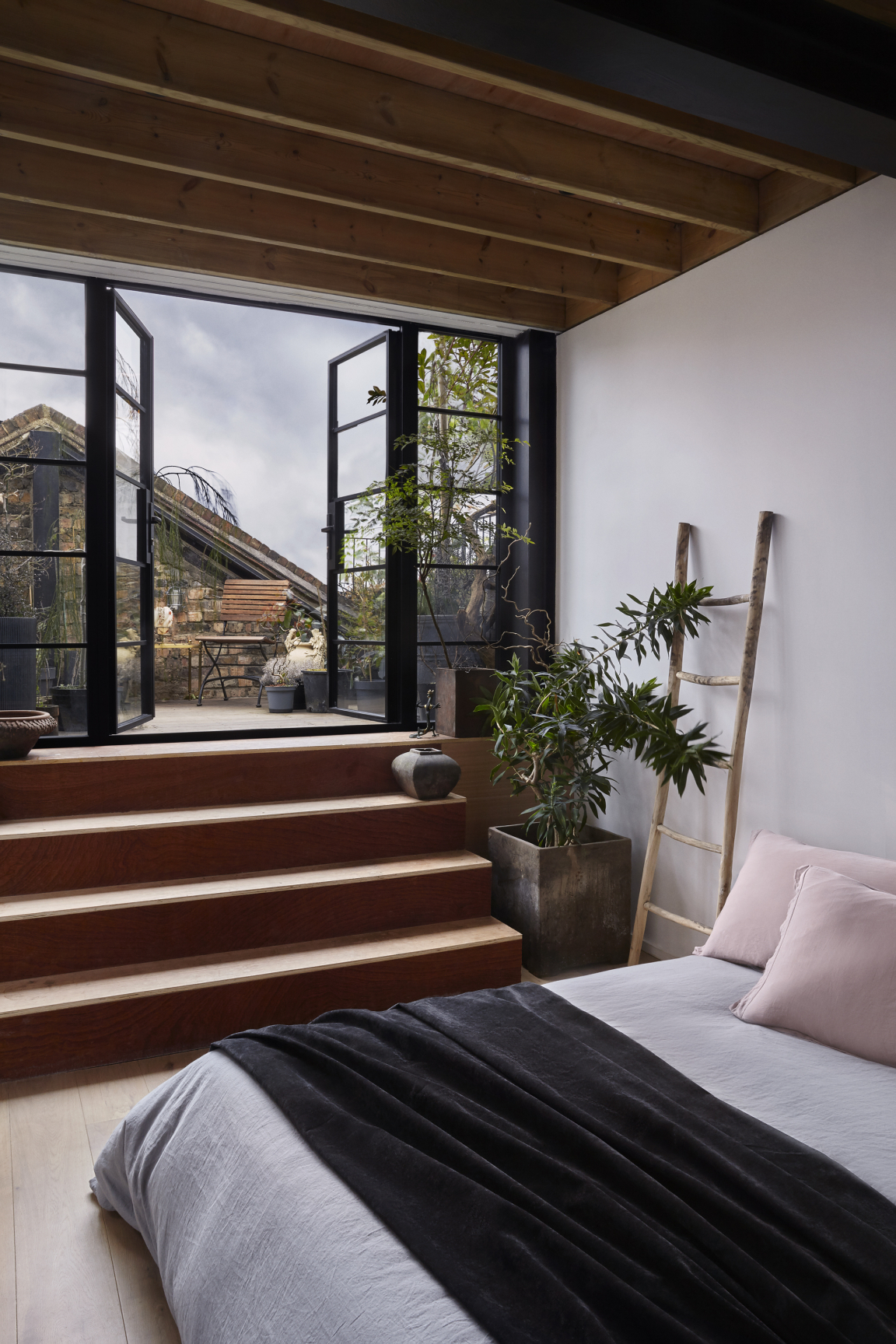
Mare Street
Have you seen more of a blurring between the sectors?
"Yes we have, and on many levels too. I think the pandemic has shifted us as a society to reimagine the silos of our lives, from how we work and interact with others to how and where we live in our homes. This has come about in the studio with more varied briefs from private clients, particularly since the government relaxed the regulations on converting commercial premises into residential last year.
"Where we’ve seen the biggest crossover though has been through our growing collaborative work - since the pandemic we’ve been fortunate enough to work with a really diverse range of practitioners and experts outside of our field to produce new work that challenges the status quo of our cities. In our most recent collaboration we teamed up with international artist Issi Nanabeyin to propose a new monumental practice that uses impermanent and organic materials such as wood, thatch and chalk that will require a level of assembly, maintenance and stewardship through successive generations in order to exist. The project was exhibited in the Architecture Biennale in Seoul last year and was awarded the Crossroads Prize by Dominic Perrault.
"Collaborative projects like these continually expand our horizons. Working with Issi challenged us to rethink the permanence of buildings and public space in a whole new way, and it’s something we routinely seek out to ensure we don’t get too trapped into a particular way of making work."
You’re specialists in the creation of Passive Houses – tell us more.
"Yes we are! Our passivhaus specialism is a new and really compelling avenue of inquiry for us. It brings a new level of innovation to our practice that we’re applying to all our current and future projects.
"The Passivhaus principle is a simple set of tools for optimising the thermal performance of a building design. The end goal is to create a building that consumes as little energy as possible, both during the build and when in use. By using advanced building modelling early on in the design phase we can test the effect of things like orientation, material thickness or air flow on the overall energy draw of the building, enabling us to prioritise these with a design-led mentality. It’s really exciting."
Although based in East London, you have both worked all over the world. How does this influence your design style/values?
"Before we started the practice we were fortunate enough to work abroad for several years, with Tamsin working for a practice in Iceland and myself in the Netherlands. We also both wrote our thesis projects in Russia and Japan where we travelled extensively, and have had commissions in South Korea, Vietnam and the Canary Islands.
"Working in a wide range of contexts has drilled into us the vital importance of respecting and understanding context when making a building or situational artwork. We’ve learned through extensive practical research that you need to embed yourself in a place and absorb its myriad of quirks to really understand it, whether it’s the weather patterns, the local cuisine or the slope of the ground. These need to be seen and experienced before you can make any interventions."
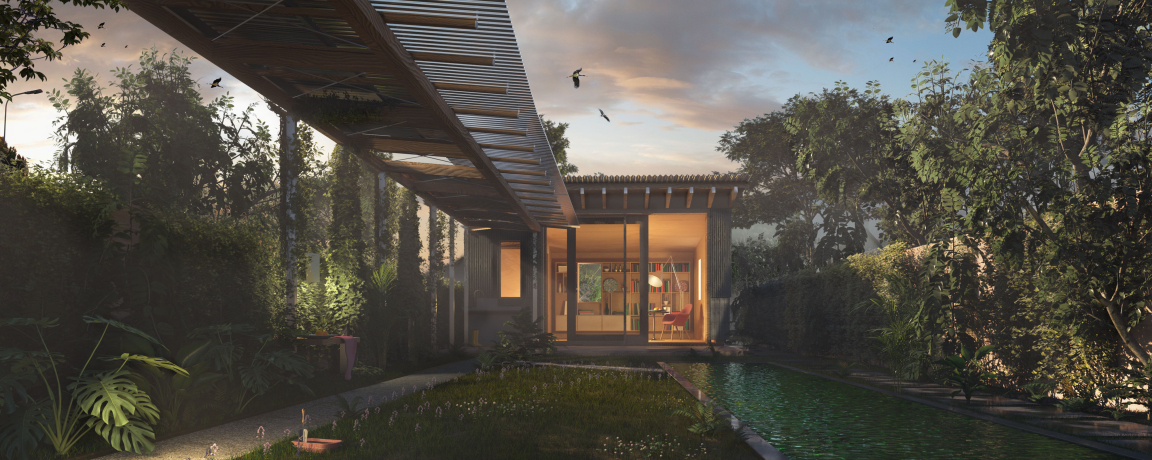
Lordship Road

Leswin Road
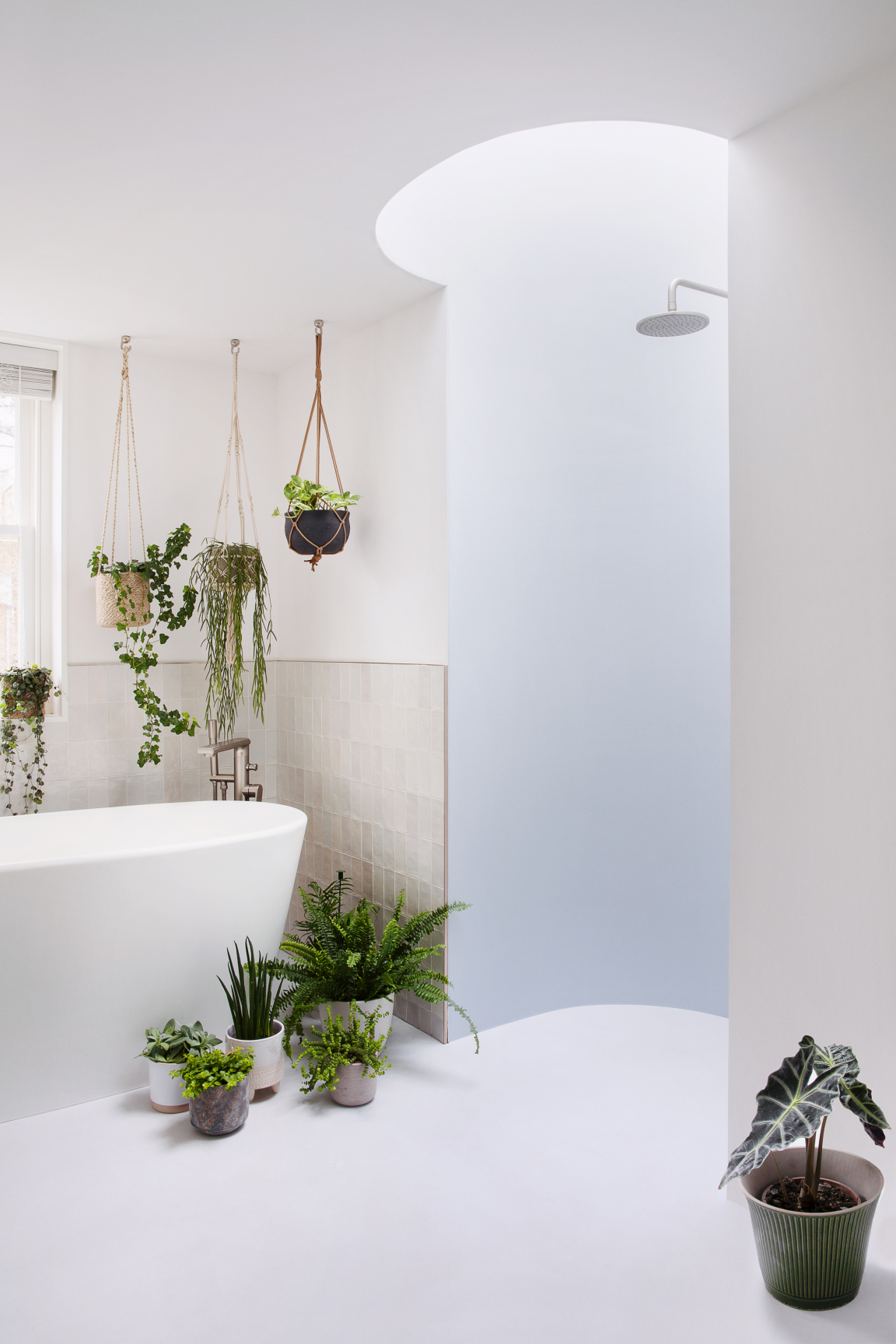
Leswin Road
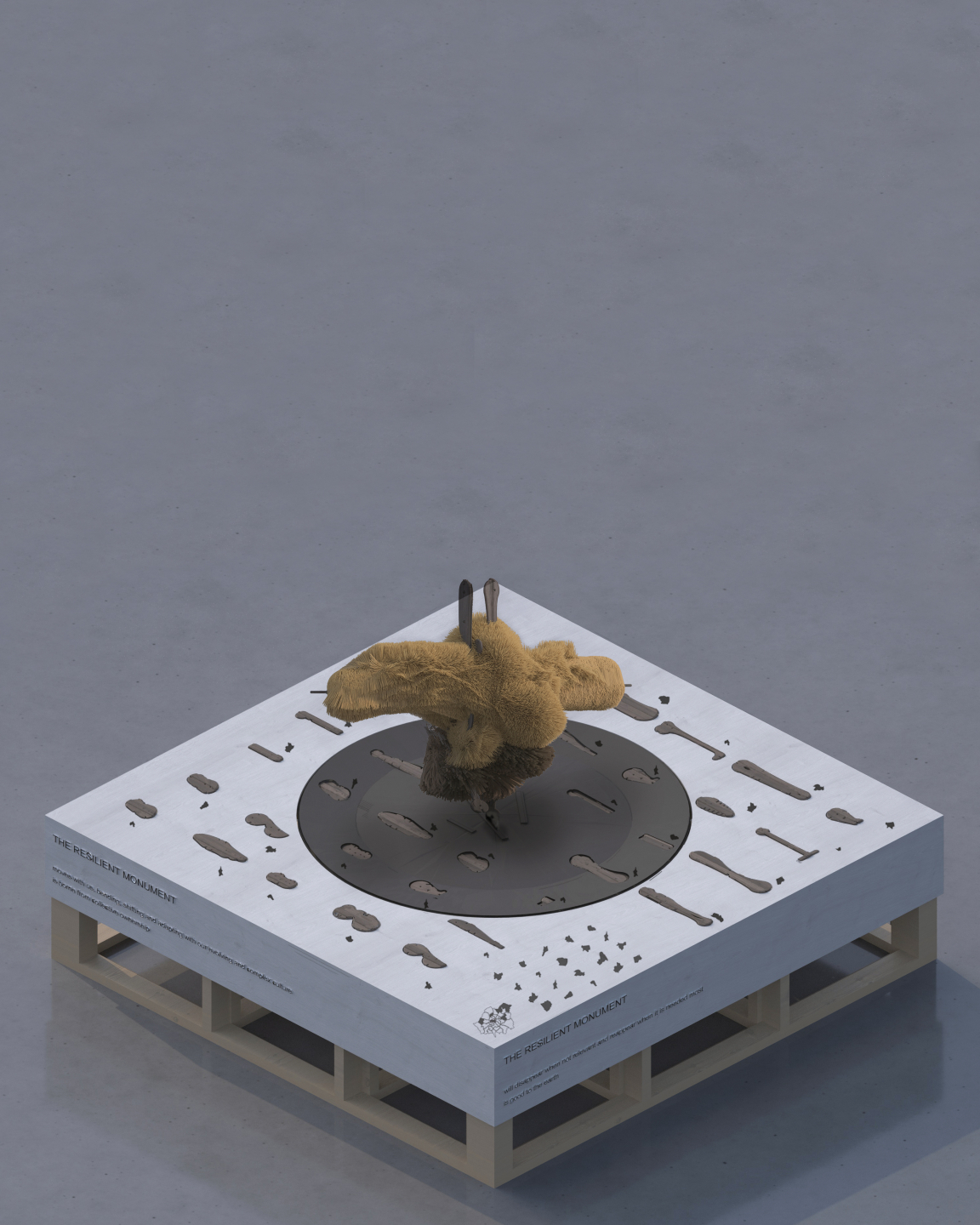
Resilient Monument - Seoul Biennale of Architecture and Urbanism
Seeking a balanced relationship between the urban and natural environment seems to play an important role in your work – how do you go about this?
"We always strive to work on projects that have the potential to enhance the relationship between architectural space and landscape - be it through materiality, context, or building methodology such as Passivhaus. We see each project as a case study to enhance the material experience of nature in our buildings and try to carve out a moment in each project to test ideas or try new things.
"The opportunity to achieve this relies so much on our relationship with our clients, and we’ve been fortunate enough to work with some really inspiring and ambitious people that encourage and support us to explore these ideas where we can."
With this in mind, you’re involved in the PoliNations project – very exciting! Are you able to tell us more at this stage?
"Yes of course! This is a really exciting project for us. We’re part of Trigger Collective, a Bristol-based group of artists, designers, horticulturists and performers to bring a mass participation event to Edinburgh and Birmingham later this year. It will take the form of a gigantic immersive forest garden, with a huge mix of co-grown and co-sown flowers, trees and plants under the umbrella of 8 huge supertree structures that provide shade and water.
"We are the architects and spatial designers on the project. We’ve been working closely with the team to carefully design and deliver the landscape and supertrees that make up the main focal points of the installation. We’re combining state-of-the-art engineering, super lightweight materials and a huge mix of beautiful plants, flowers and trees that is going to completely transform Birmingham city centre into a supernatural festival of colour, beauty and natural diversity."

Resilient Monument - Seoul Biennale of Architecture and Urbanism
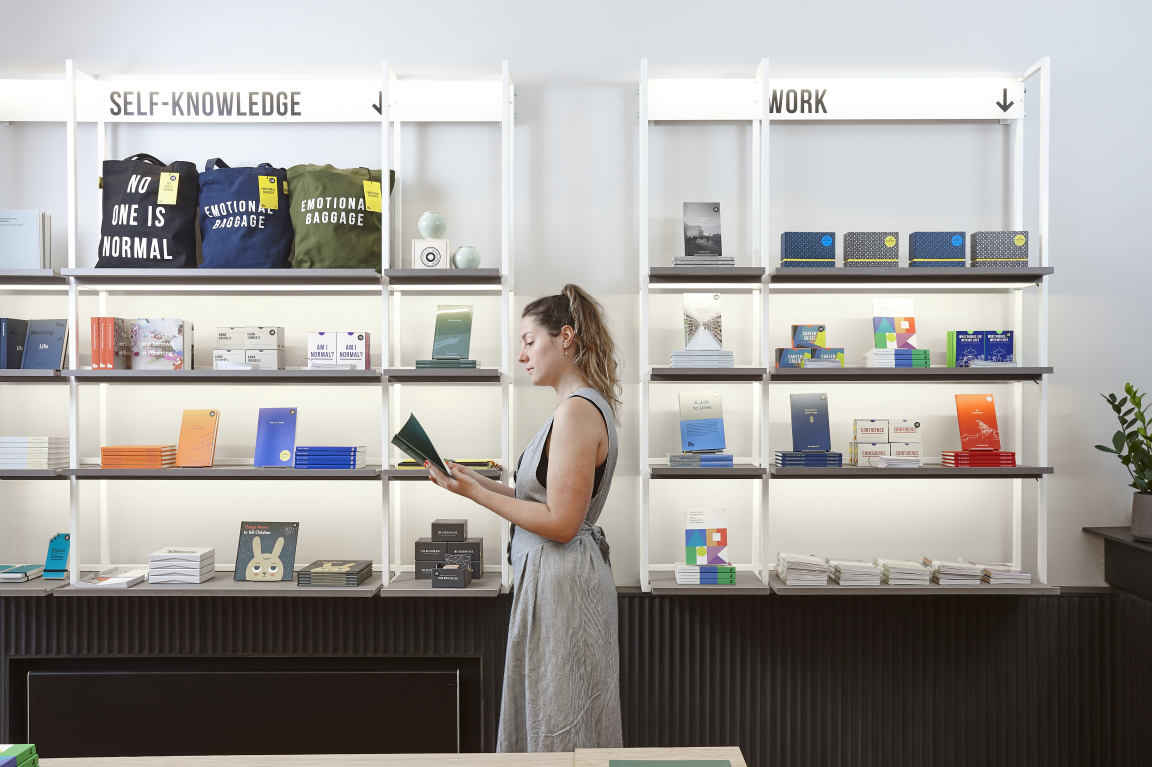
The School of Life
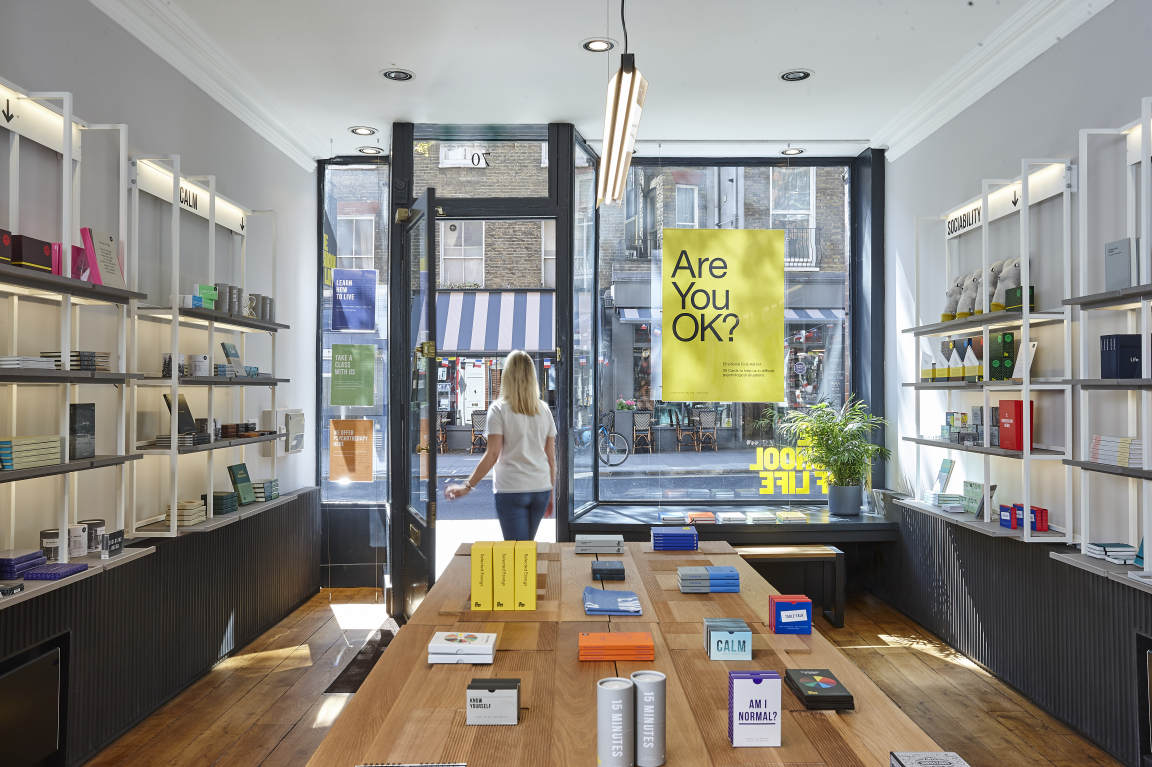
The School of Life
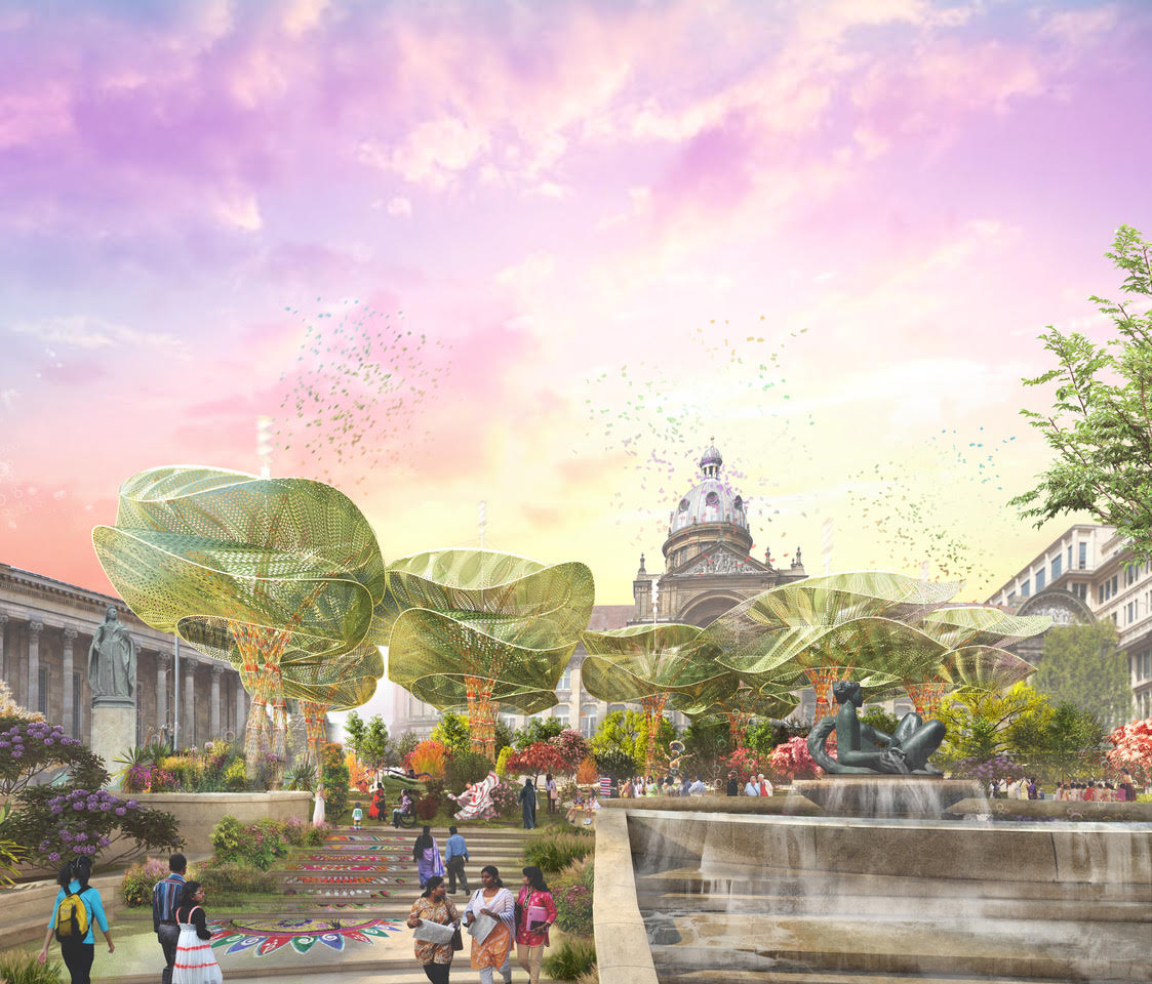
An artist render of PoliNations, courtesy of Trigger Collective. Credit THISS, Carl Robertshaw, Trigger
Who or what inspires you?
"Our inspirations change often, but at the moment we’re really inspired by the work of Piet Oudolf for his wildflower arrangements & Glenn Mercutt for his integration into landscape. We also love the work of Manthey Kula and refer to them often when considering materials, context and place.
"We’re also routinely inspired by our students at The Bartlett and London Metropolitan University, who surprise us week in week out with innovative ideas and beautiful drawings and models."
What are you currently working on?
"On the drawing board at the moment we have the technical delivery of several giant tree sculptures for PoliNations, a zero-energy Kung-fu studio in Somerset, a natural swimming pool and zero energy treehouse in Hertfordshire, and some really exciting residential conversions in London."
And what’s next
"We've got a lot to build this year! There are a number of projects that have been bubbling away for the past year or so that will start to become reality over the coming 12 months.
"The lead up to PoliNations is going to be an exciting time, overseeing fabrication, taking part in workshops and events and seeing the ideas come to life. We’ve got some exciting opportunities to collaborate with chefs in the pipeline too."
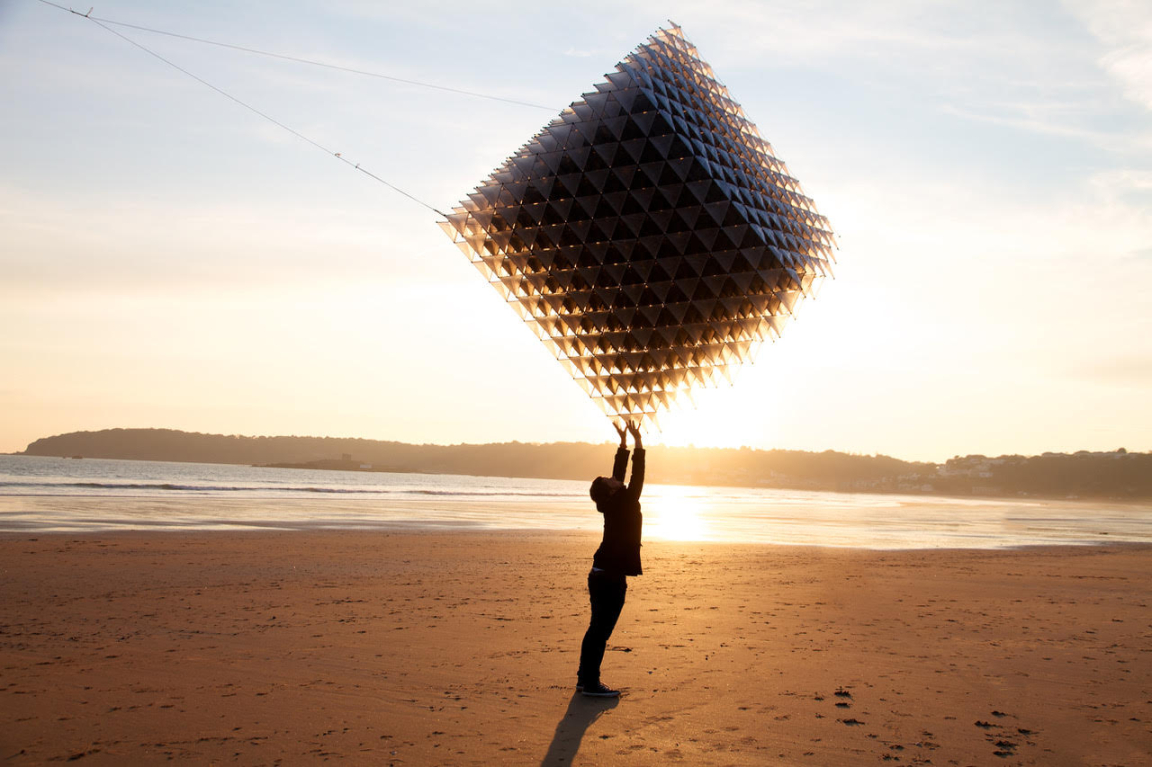
Ivan Morison



