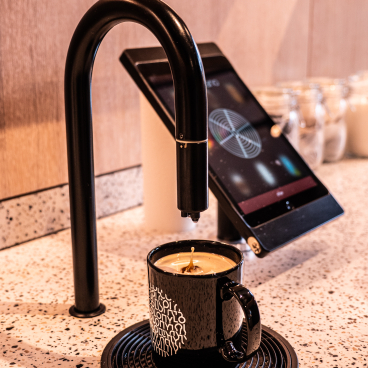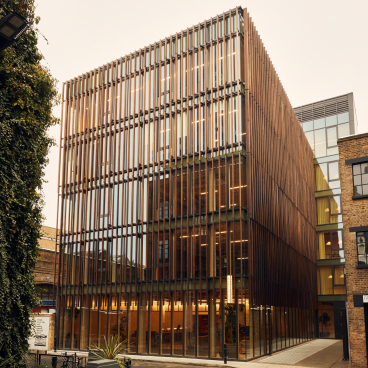270 Park Avenue: The largest all-electric, 97% up-cycled tower on New York City’s skyline.
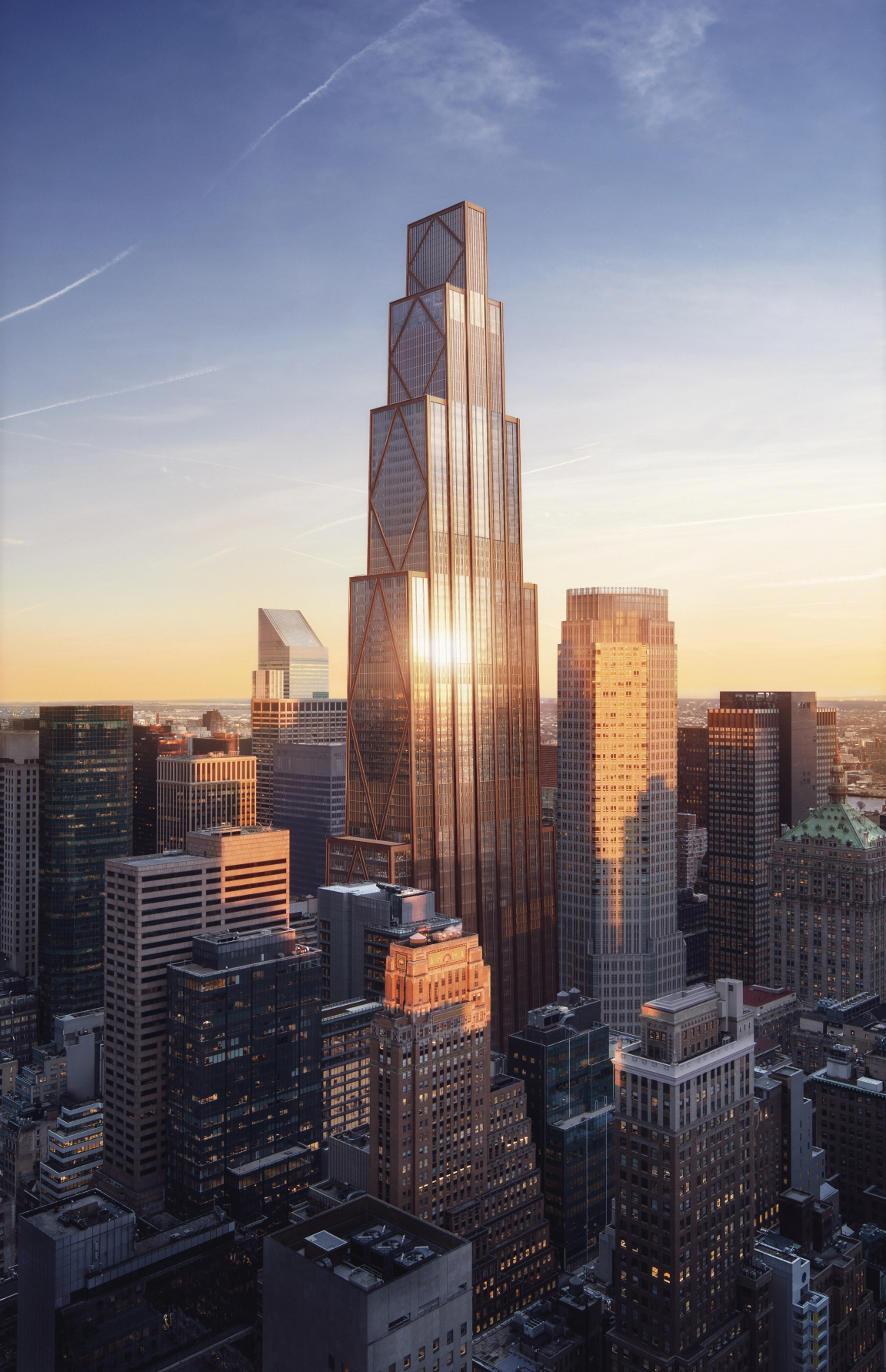
270 Park Avenue by Foster + Partners. Imagery by Katy Harris
JPMorgan Chase’s leading-edge plans for their new Global Headquarters Building in New York City have been unveiled, exceeding the highest of standards in sustainability, health and wellness.
Designed by Foster + Partners, the 423 meter, 60-story skyscraper will be New York City’s largest all-electric tower with net zero operational emissions. 100% powered by renewable energy sourced from a New York State hydroelectric plant, the project also recycled, reused or up-cycled a whopping 97% of the building materials from the demolition – significantly exceeding the 75% requirement of the leading green building standard.
The site nearly doubles the size of the original building, accommodating 14,000 new employers – a radical alteration to the demolished and up-cycled 1950’s build, designed for approximately 3,500 employees.
The project is the first under New York City’s innovative Midtown East Rezoning plan, which encourages modern office construction and improvements to the business district’s public realm and transportation. The concept is to deliver a timeless addition to Park Avenue, celebrating the city’s iconic architectural history that also serves as a powerful, new symbol for the next generation of office.
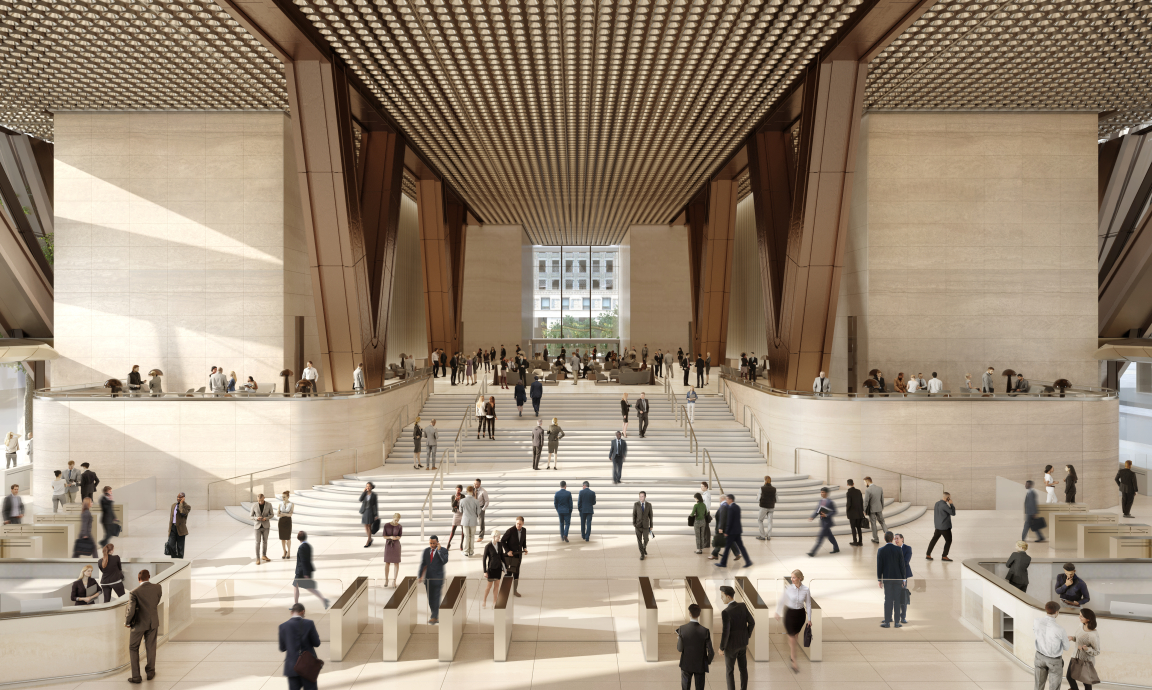
270 Park Avenue by Foster + Partners. Imagery by Katy Harris
Nigel Dancey, Head of the Foster + Partners studio comments: “The designs for 270 Park Avenue emerged from an intense process, where architects, designers and specialist teams - in both London and New York - worked in close collaboration with JP Morgan to understand the way they work, ensuring the designs embodied the true spirit of innovation that is at the heart of everything they do.
“Sustainability is at the heart of the project, with workspaces flooded with daylight and fresh air - incorporating biophilic elements and materials to improve wellbeing. As a team, we sought to question and re-evaluate every aspect of the design to create an ambitious future vision of the workplace for JP Morgan.”
Eexemplifying that vision of modern workspace, 270 Park Avenue showcases 21st century infrastructure, smart technology and 2.5 million square feet of flexible and collaborative working space that can easily adapt to the future of work. Set to be complete in 2025, this Foster + Partner’s crafted build will offer 2.5 times more ground-level outdoor space than the original structure. This includes an expansive public plaza with street-level green spaces onto Park and Madison Avenues with wider sidewalks, natural green space and other amenities geared toward the residents, workers and visitors who inhabit the neighbourhood on a daily basis.
Its interior plans by no means fall short, factoring in 50% more communal spaces and 25% more volume of space per person – giving more choices in where and how to work. Flexible column-free floor plates will allow layout and floor design to change with ease, including inter-floor connections.
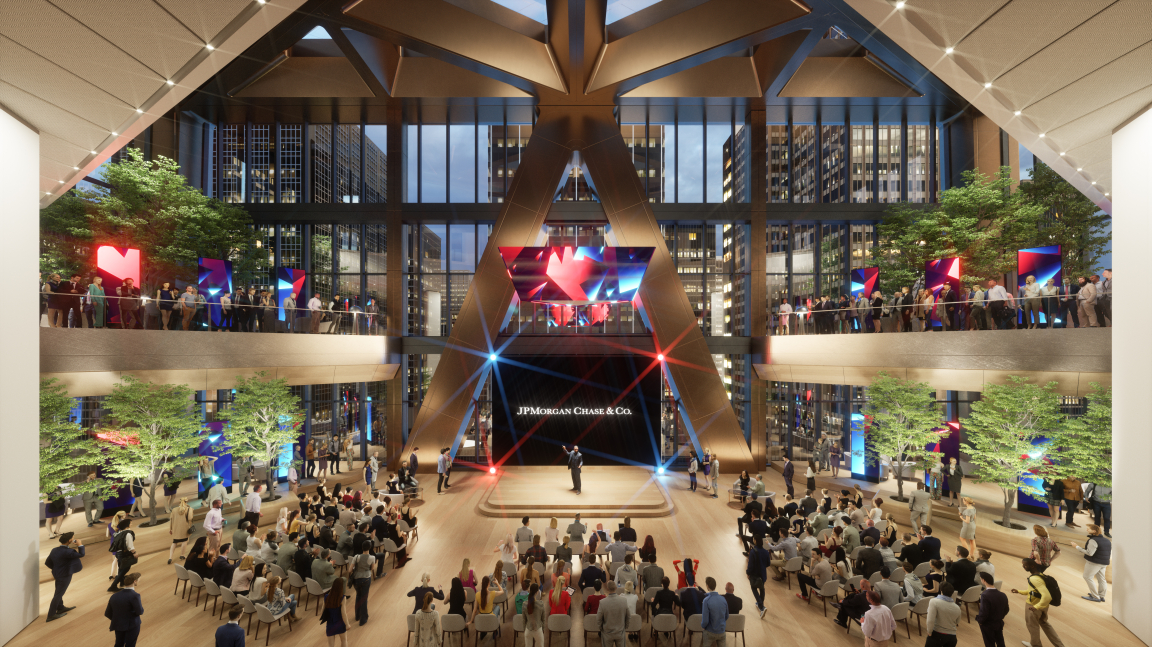
270 Park Avenue by Foster + Partners. Imagery by Katy Harris
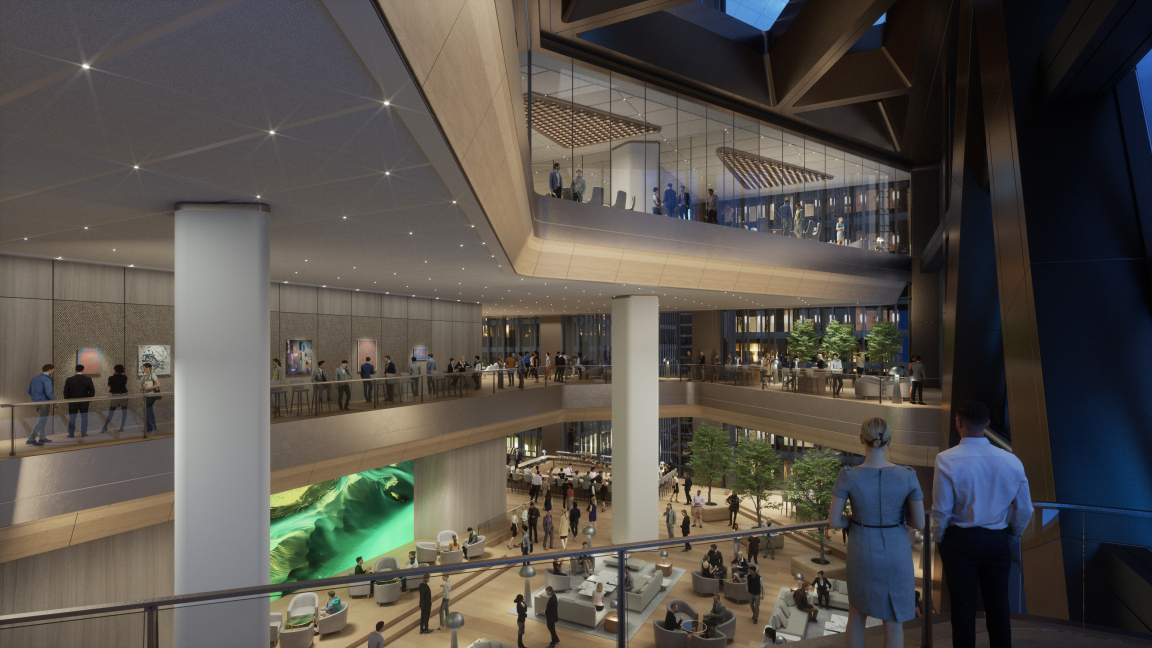
270 Park Avenue by Foster + Partners. Imagery by Katy Harris
In addition to this, Foster + Partner’s have designed a large and modern food hall, featuring diverse food operators and healthy menus, as well as a world-class conference centre at the top of the 60-story tower - showcasing unobstructed city views and dynamic events for clients and employees. 270 Park Avenue will have a state-of-the-art health and wellness centre that will provide fitness areas, yoga and cycling rooms, physical therapy, medical services, modern mother’s rooms and prayer and meditation spaces.
Throughout all of these expertly designed spaces, 30% more daylight than a typical developer-led, office building will be flushed throughout, using circadian lighting to minimise the effects of electric light and support a healthier indoor environment. Key to the materiality of the fit out is biophilic design, whereby wide use of natural plants and healthier furniture and building materials were fundamental.
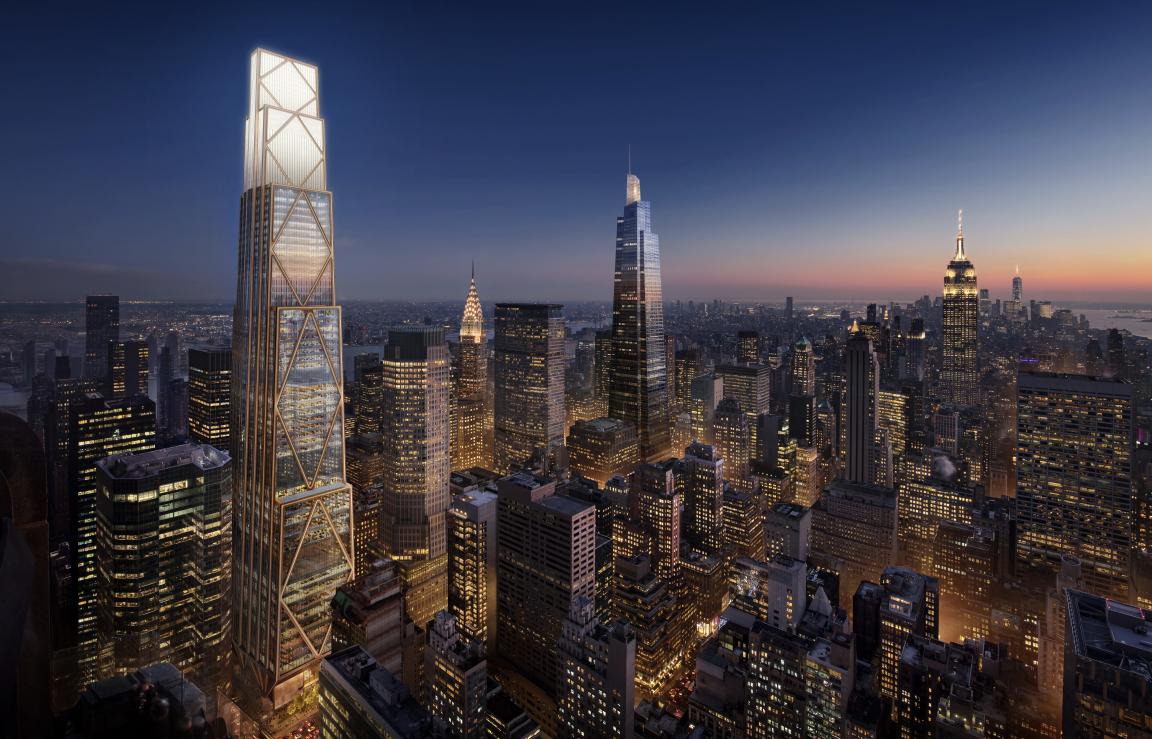
270 Park Avenue by Foster + Partners. Imagery by Katy Harris
The new 270 Park Avenue is a build that can act in real time on the behalf of its energy output and the health and wellbeing of its occupants, utilising state-of-the-art building technology and systems to ensure it operates as efficiently as possible. These include intelligent building technologies that uses sensors, AI and machine learning systems to predict, respond and adapt to energy needs.
The build also boasts exceptional indoor air quality, actioning advanced HVAC filtration systems to continually clean outdoor air as it comes into the building, while simultaneously cleaning recirculated air. Doubling the amount of outside, fresh air, the filtration system continuously monitors the air quality to improve the overall health and well-being of employees.
This building sets new standards of excellence for healthy building in New York City and around the world. - Joseph Allen, Associate Professor and Director of the Healthy Buildings program at the Harvard T.H. Chan School of Public Health
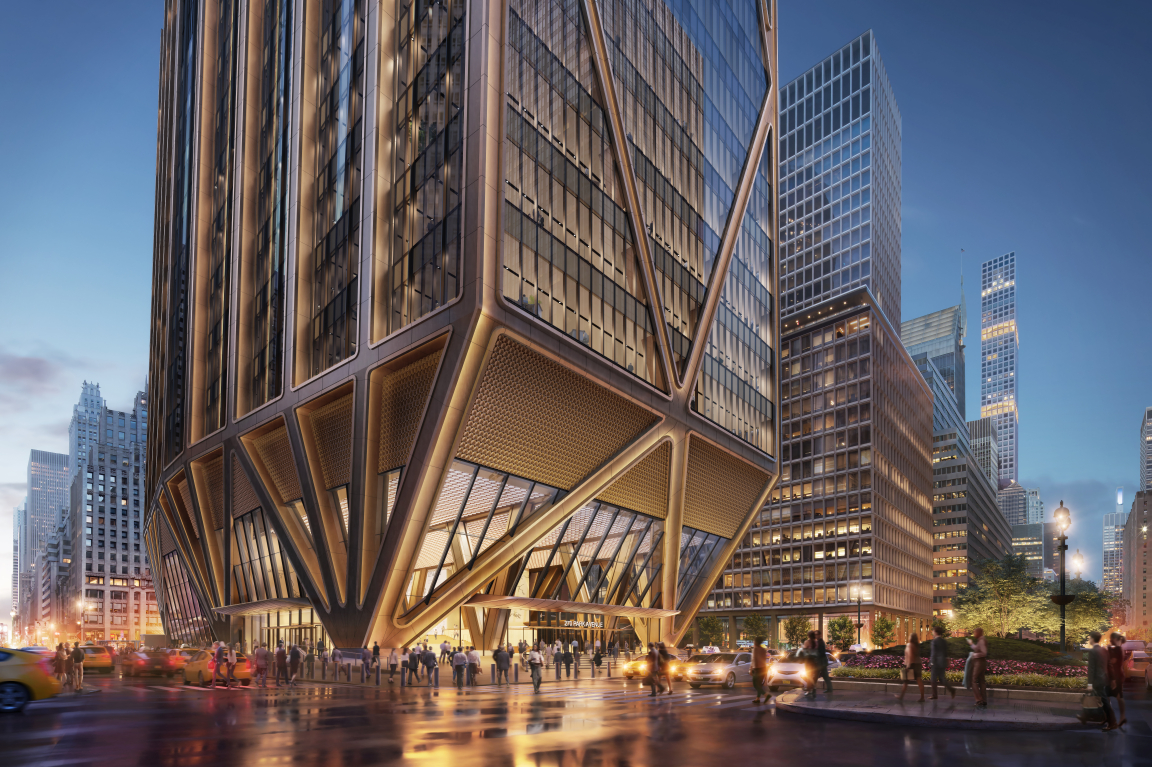
270 Park Avenue by Foster + Partners. Imagery by Katy Harris
Lifting itself approximately 24 metres off the ground, Foster + Partners are using an industry leading structural system to negotiate the site constraints below and at ground level. The innovative fan-column structure and triangular bracing allows the building to touch the ground lightly across the entire block, while extending the viewpoint from the Park Avenue entrance through to Madison Avenue.
Norman Foster, Founder and Executive Chairman of Foster + Partners, comments: “270 Park Avenue is set to be a new landmark that responds to its historic location as well as the legacy of JPMorgan Chase in New York. The unique design rises to the challenge of respecting the rhythm and distinctive streetscape of Park Avenue, whilst accommodating the vital transport infrastructure of the city below. The result is an elegant solution where the architecture is the structure, and the structure is the architecture, embracing a new vision that will serve JPMorgan Chase now and well into the future.”
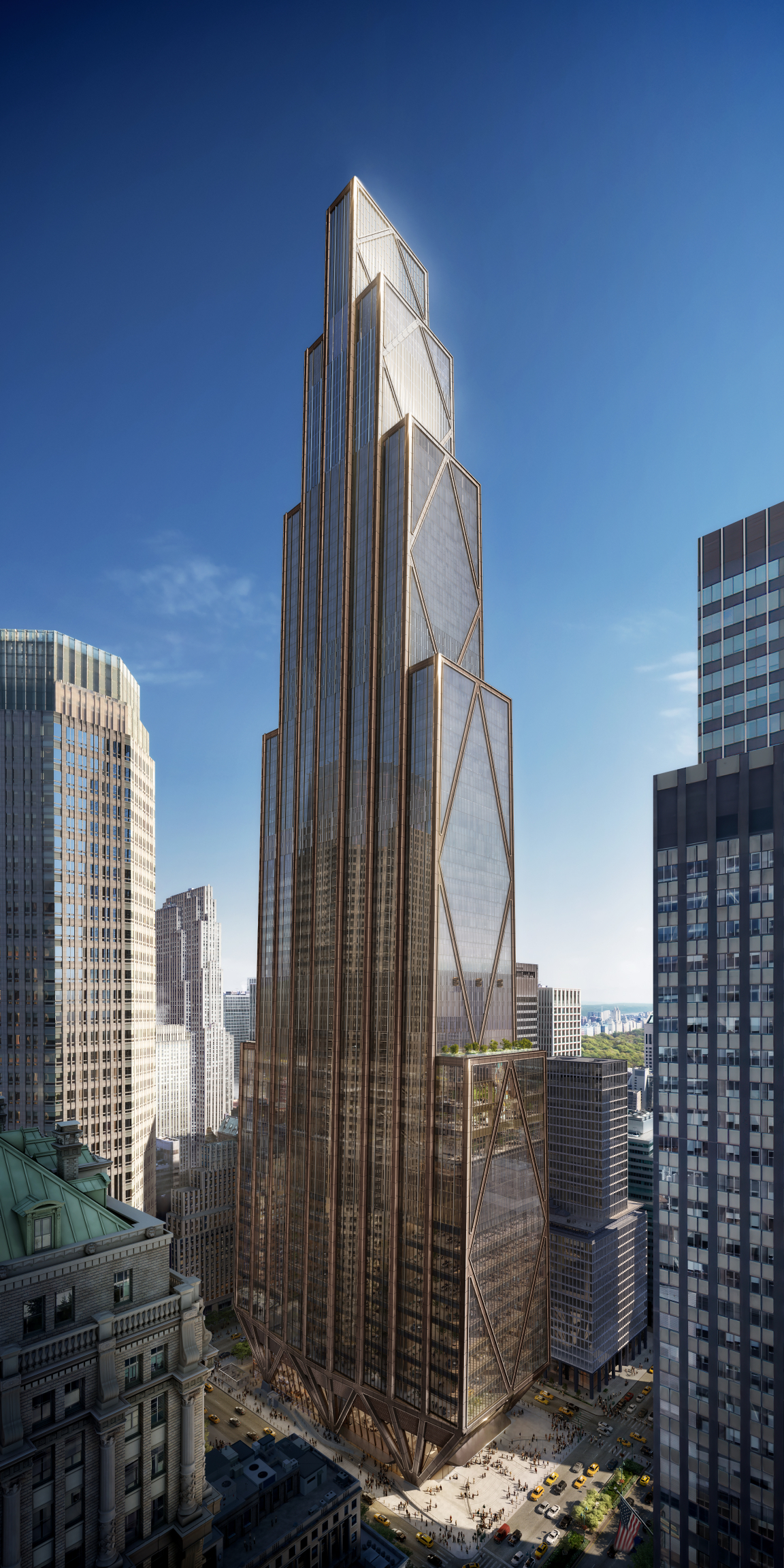
270 Park Avenue by Foster + Partners. Imagery by Katy Harris



