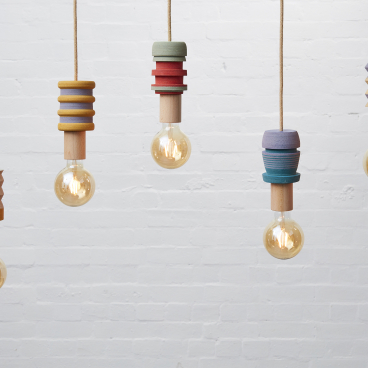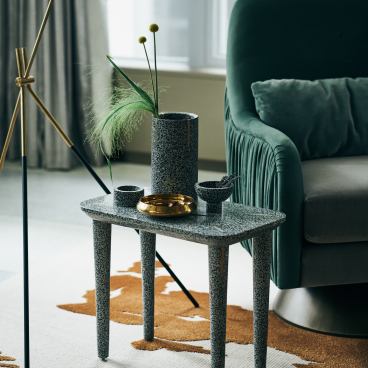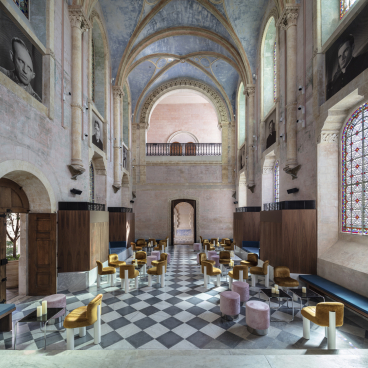Freaks Architecture gets in a spin to create flexible living space for a Parisian home
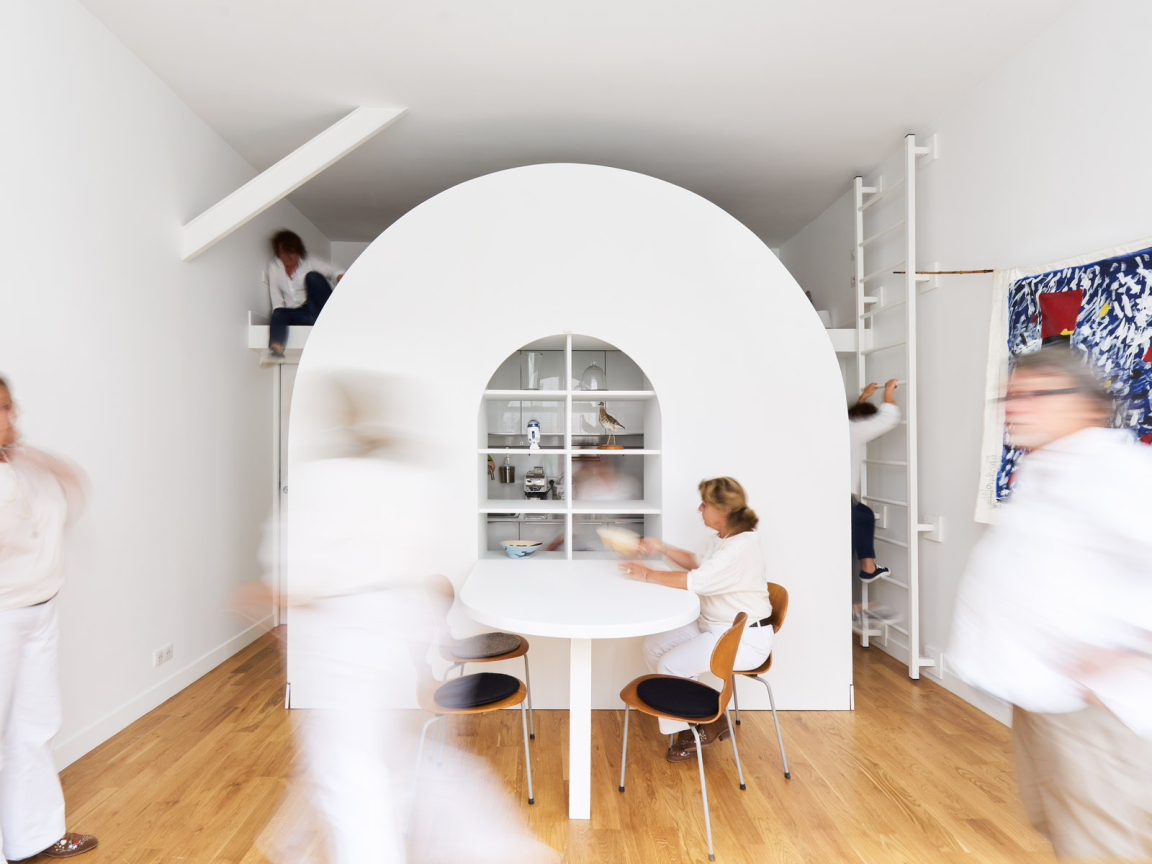
All images courtesy of Freaks Architecture. © David Foessel
The retired owners of an old Parisian storage unit recently called upon the creative talents of Freaks Architecture to transform the arched space into a "pied-a-terré", something that could evolve according to their different activities throughout the day.
Located in Paris' 13th arrondissement, the retired architects, who live in the countryside, wanted the 30 square-metre workshop to become a bolt-hole for weekends.
Taking advantage of the tiny property's high ceilings, the French studio proposed to add a mezzanine level bedroom on top of the bathroom and kitchen along with a large monolithic and sculptural mobile cupboard that could be reconfigured. It includes shelves and a folding table and organises the space into many configurations depending on where it is positioned.
The idea for the flexible unit came from "La Tournette", meaning "turntable", the name given in French to the rotating stage used for theatre or opera that allows to quickly change the scenery while eventually participating in the staging itself.
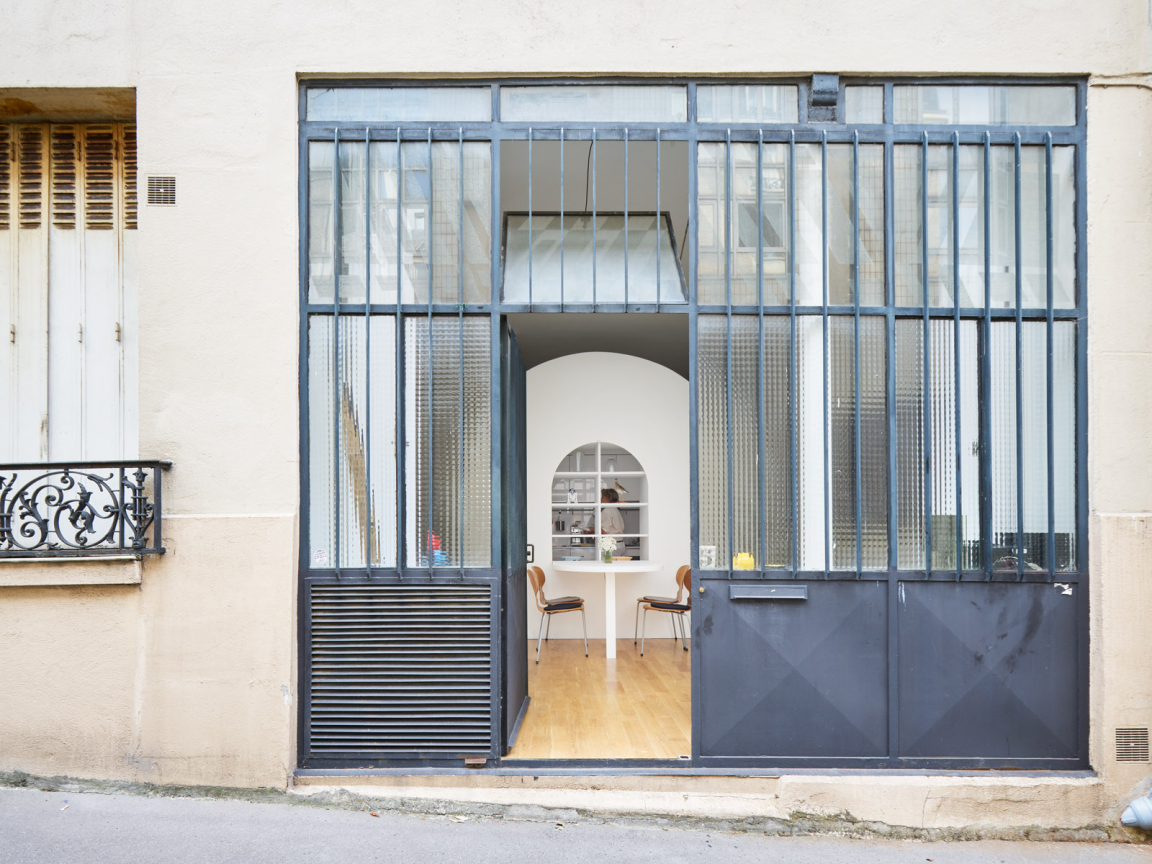
© David Foessel
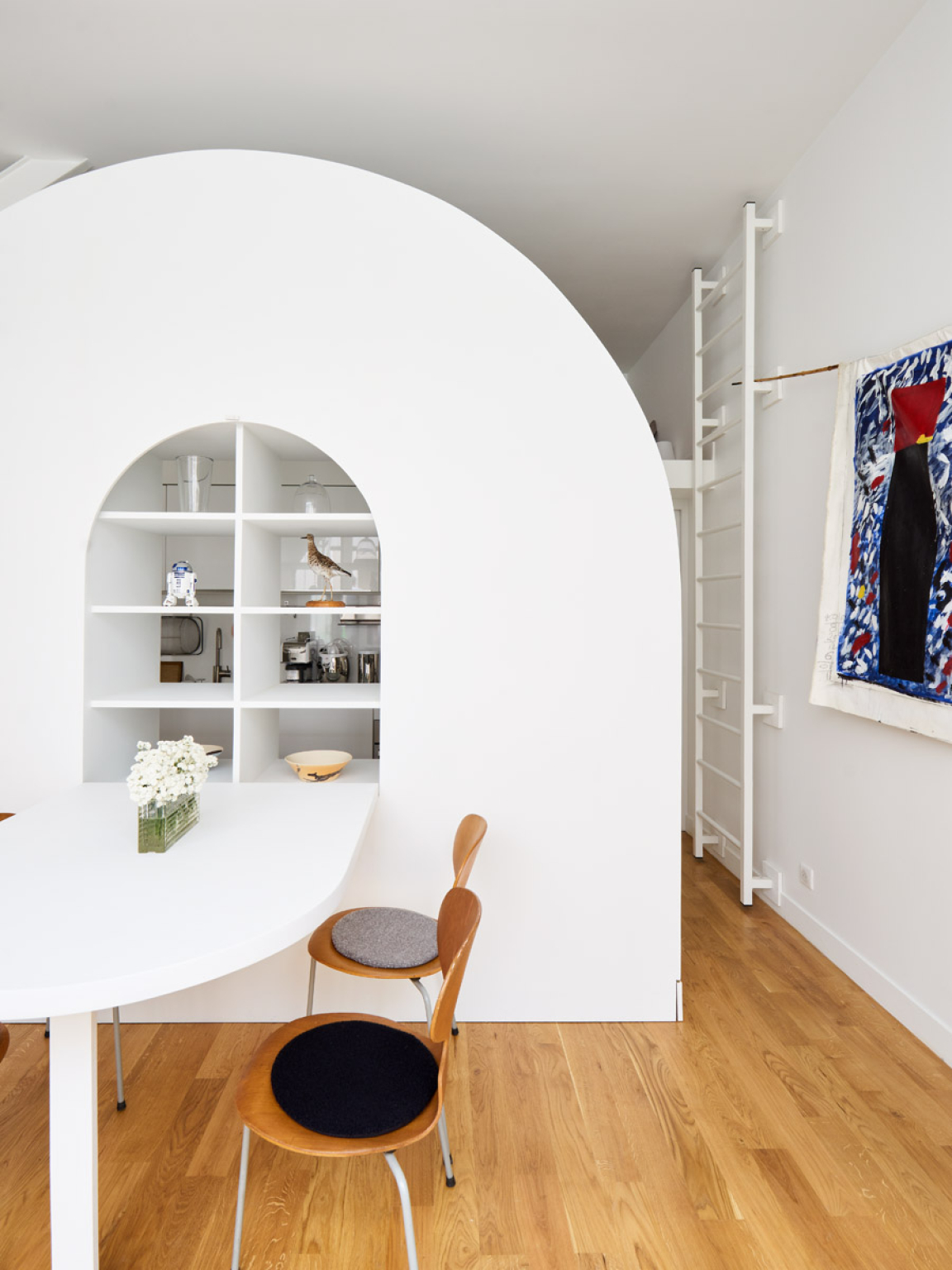
© David Foessel
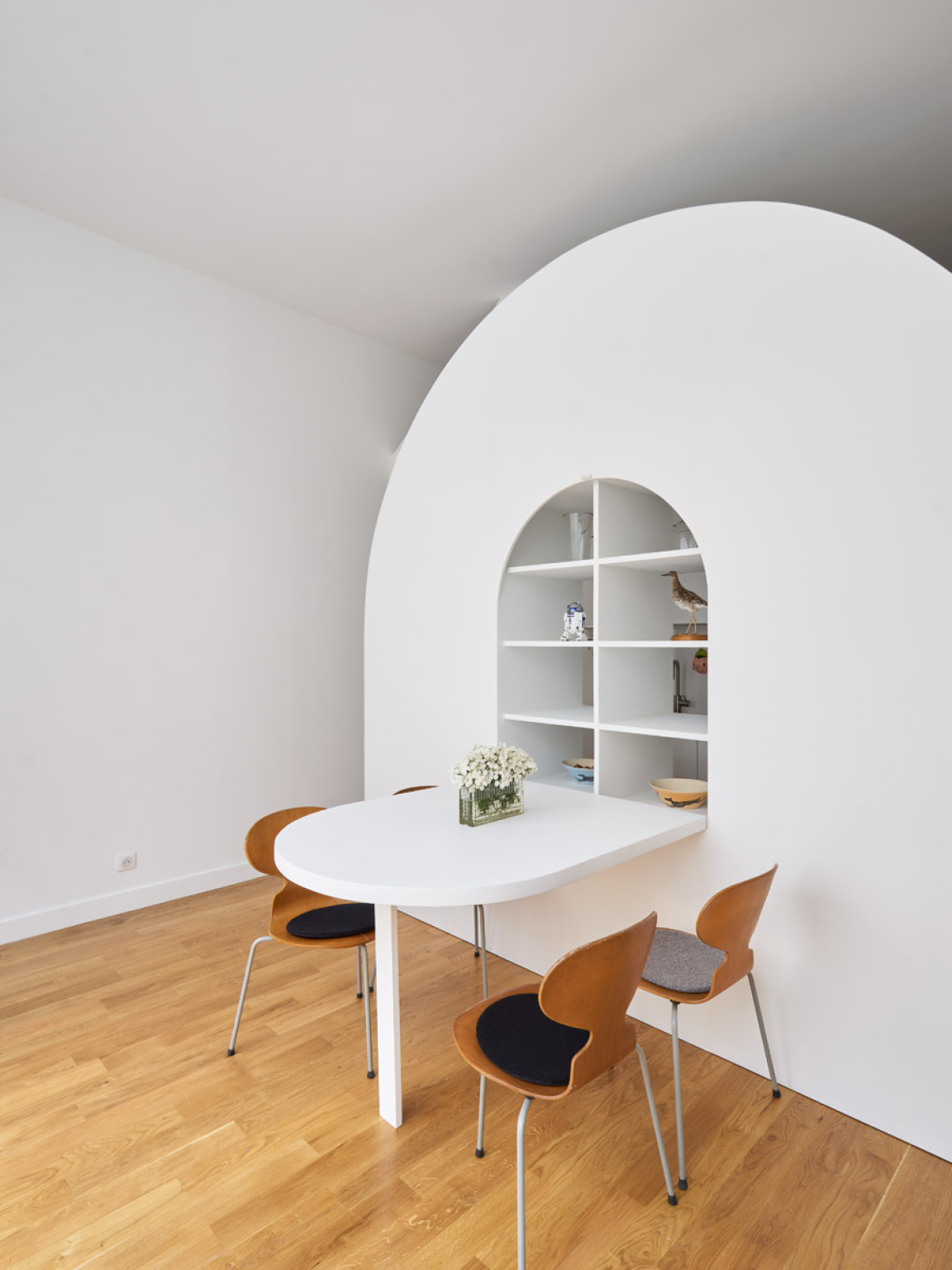
© David Foessel
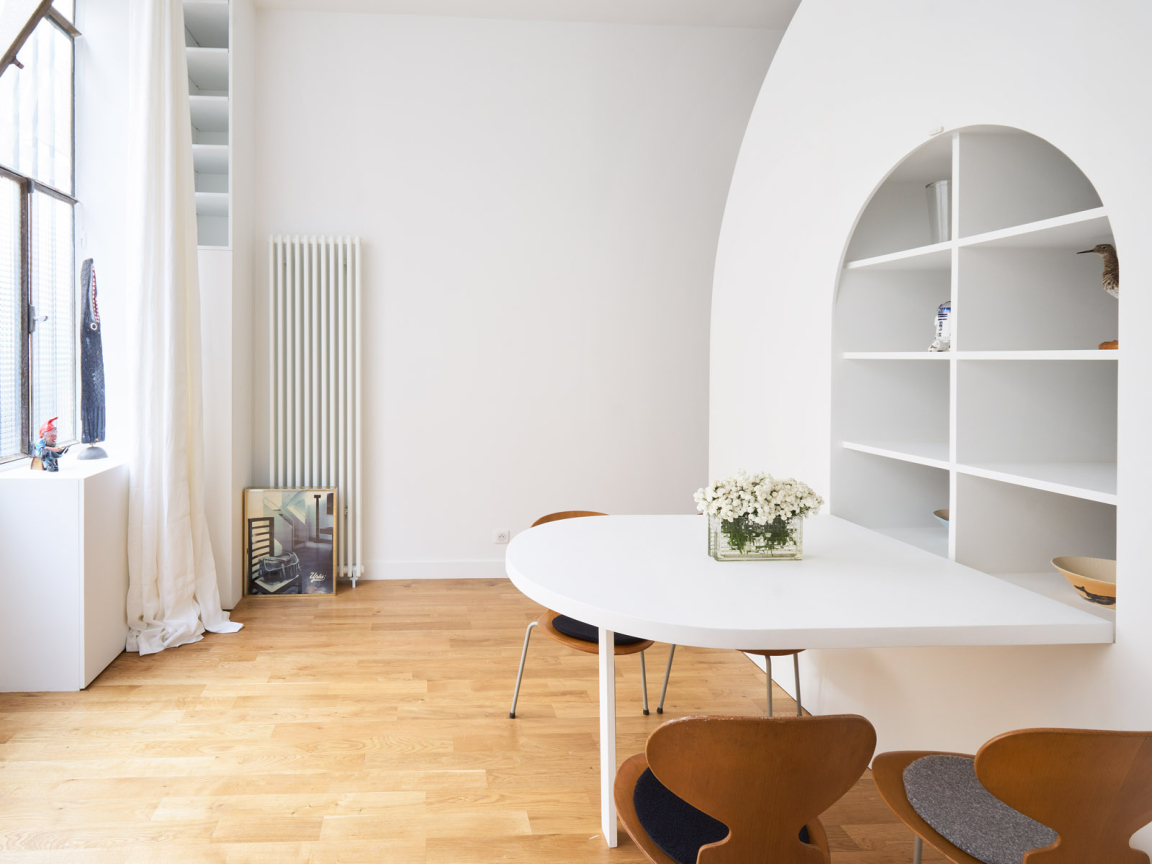
© David Foessel
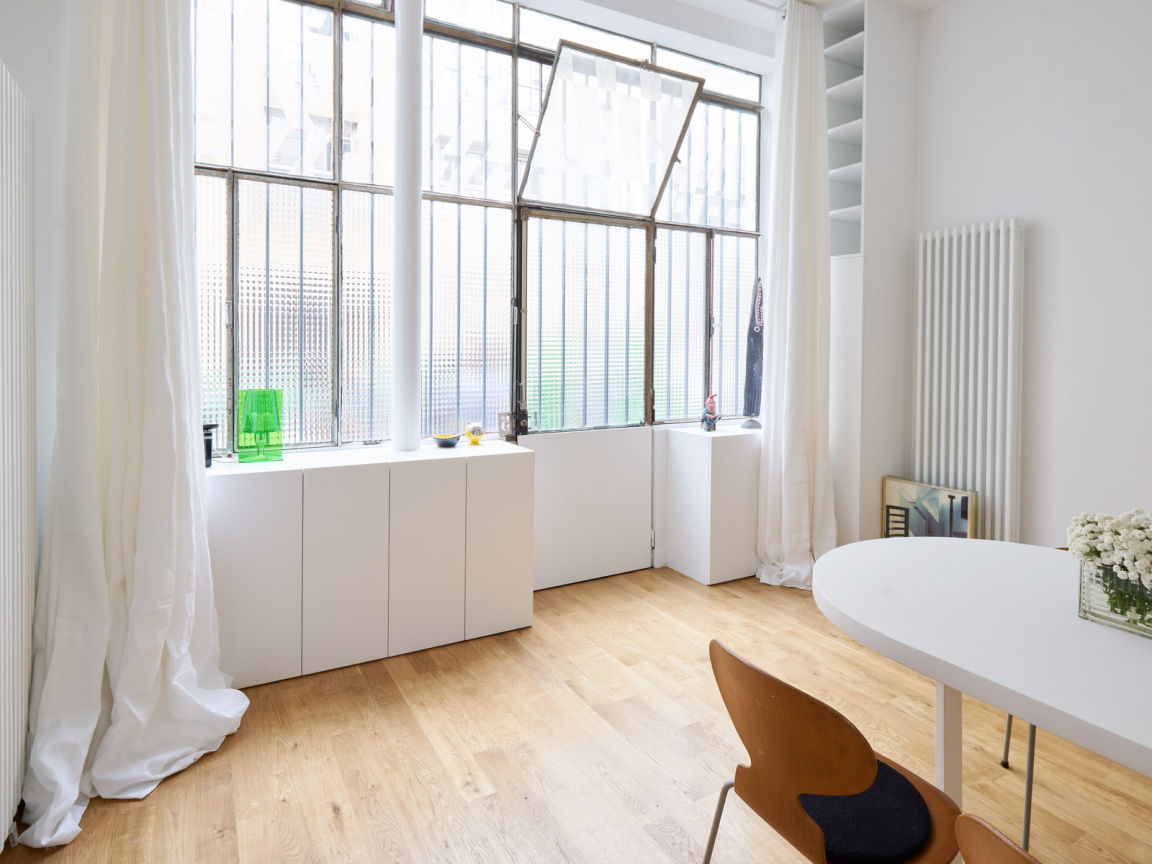
© David Foessel
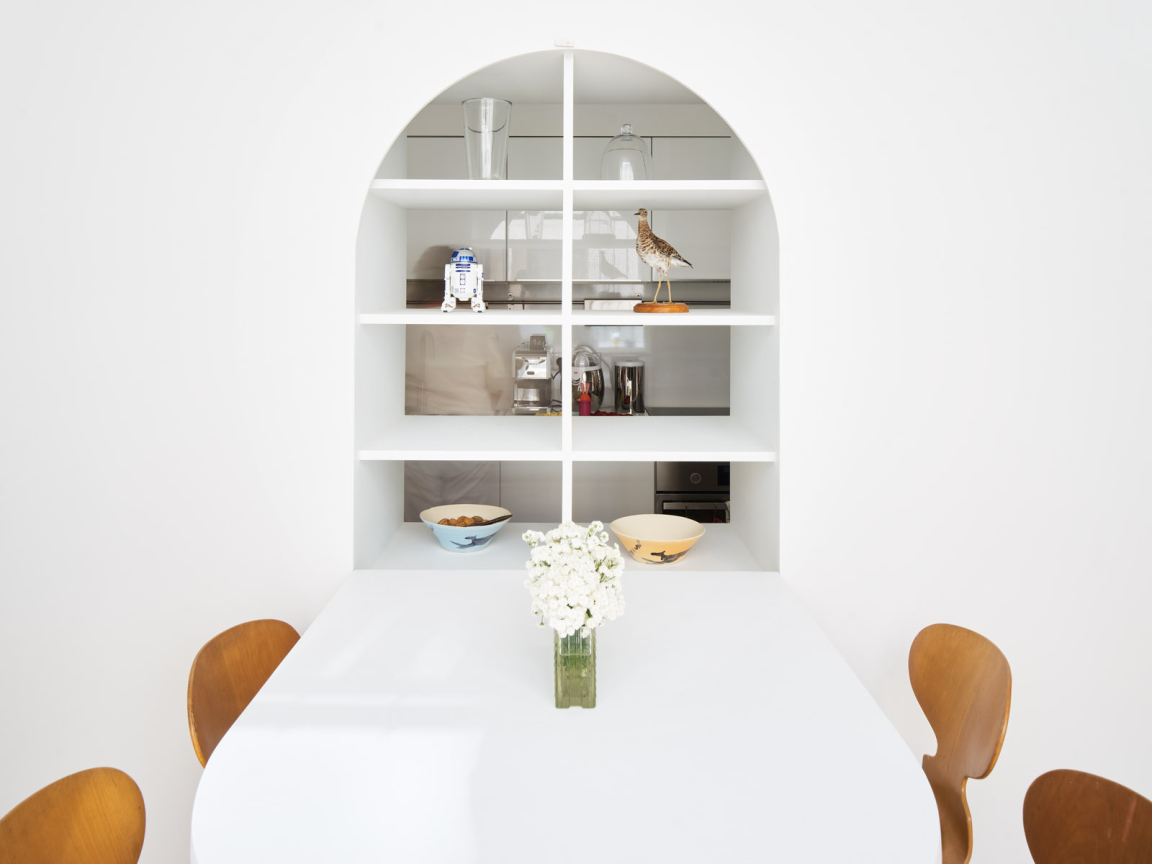
© David Foessel
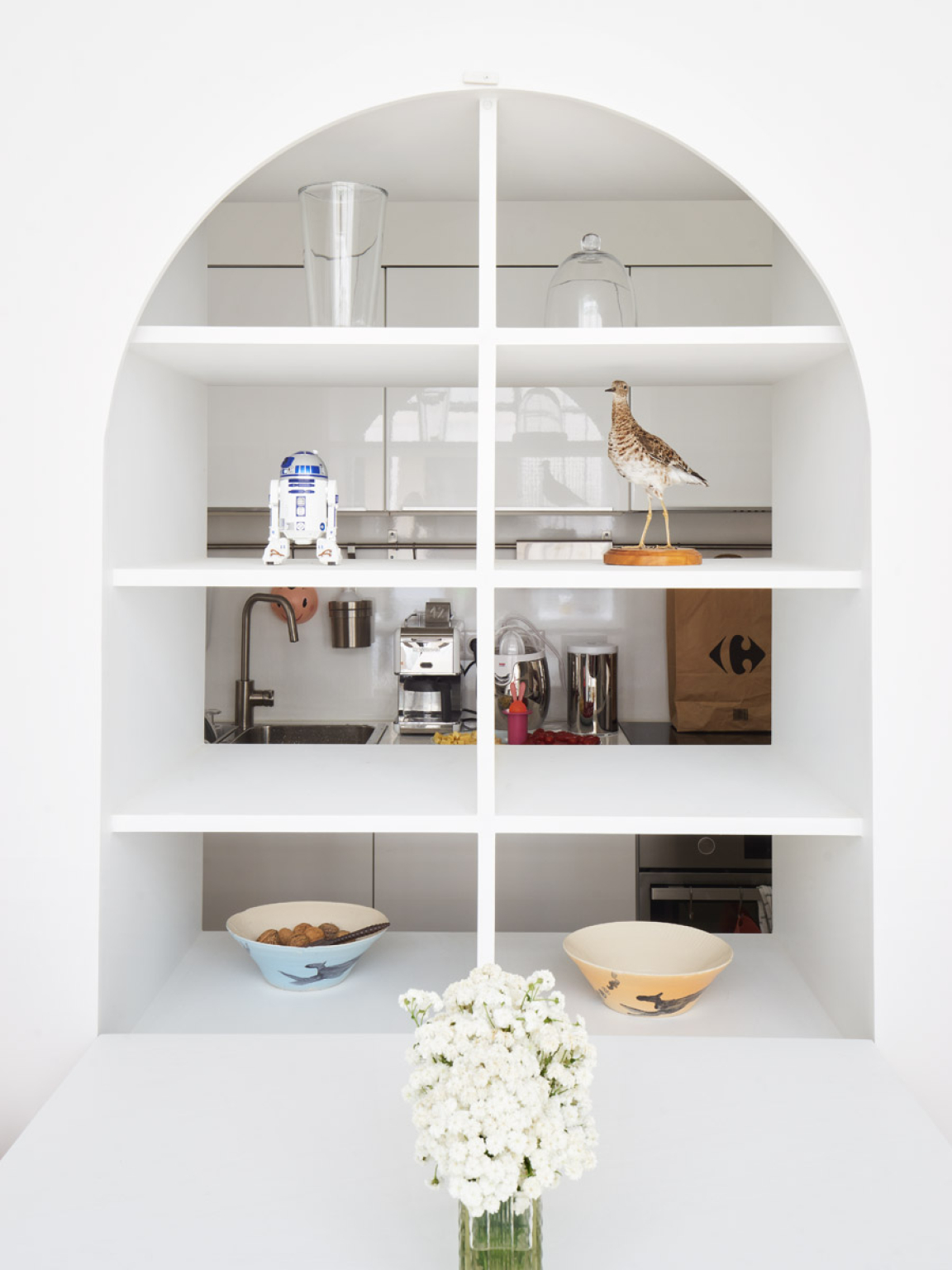
© David Foessel
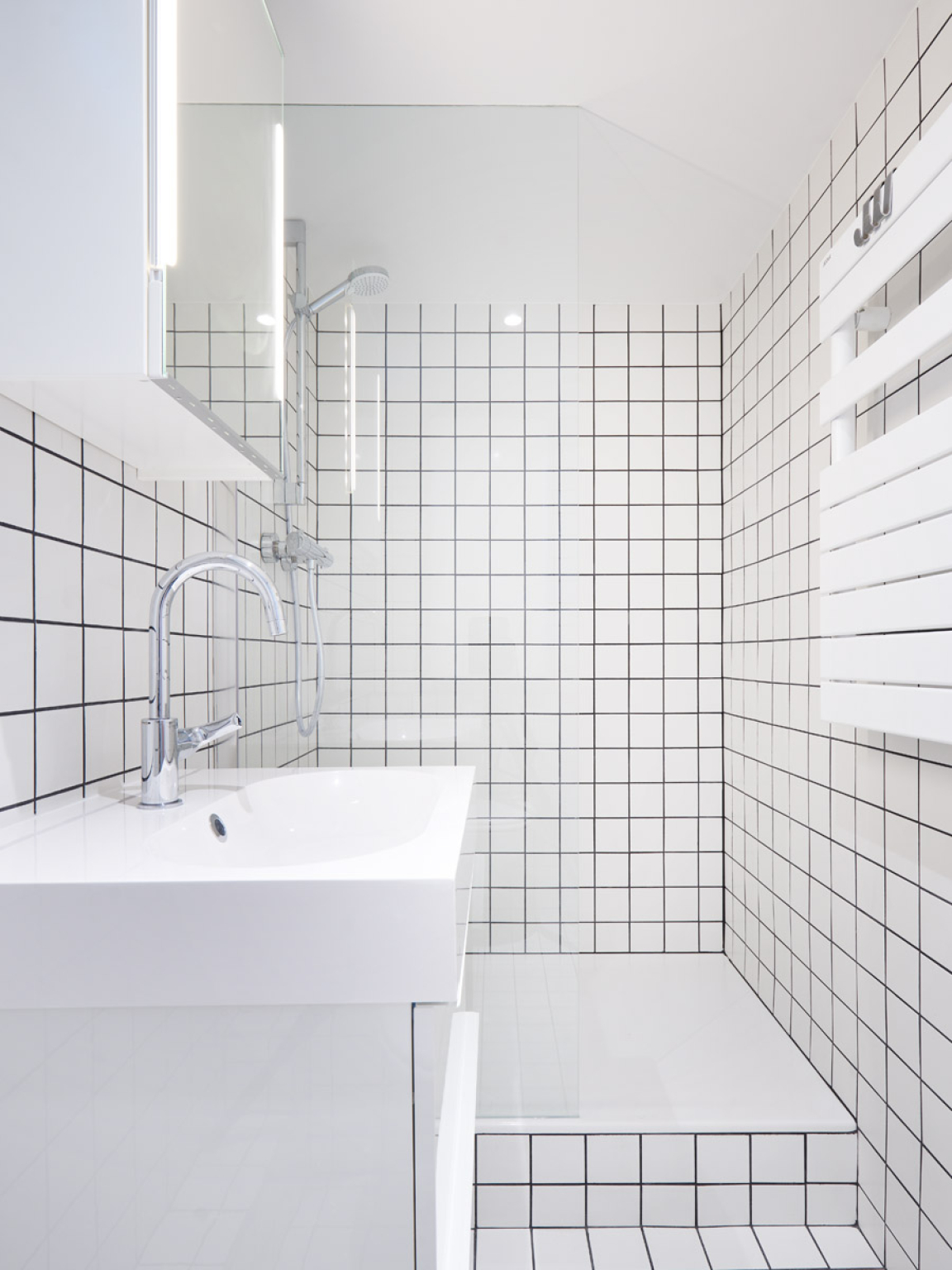
© David Foessel
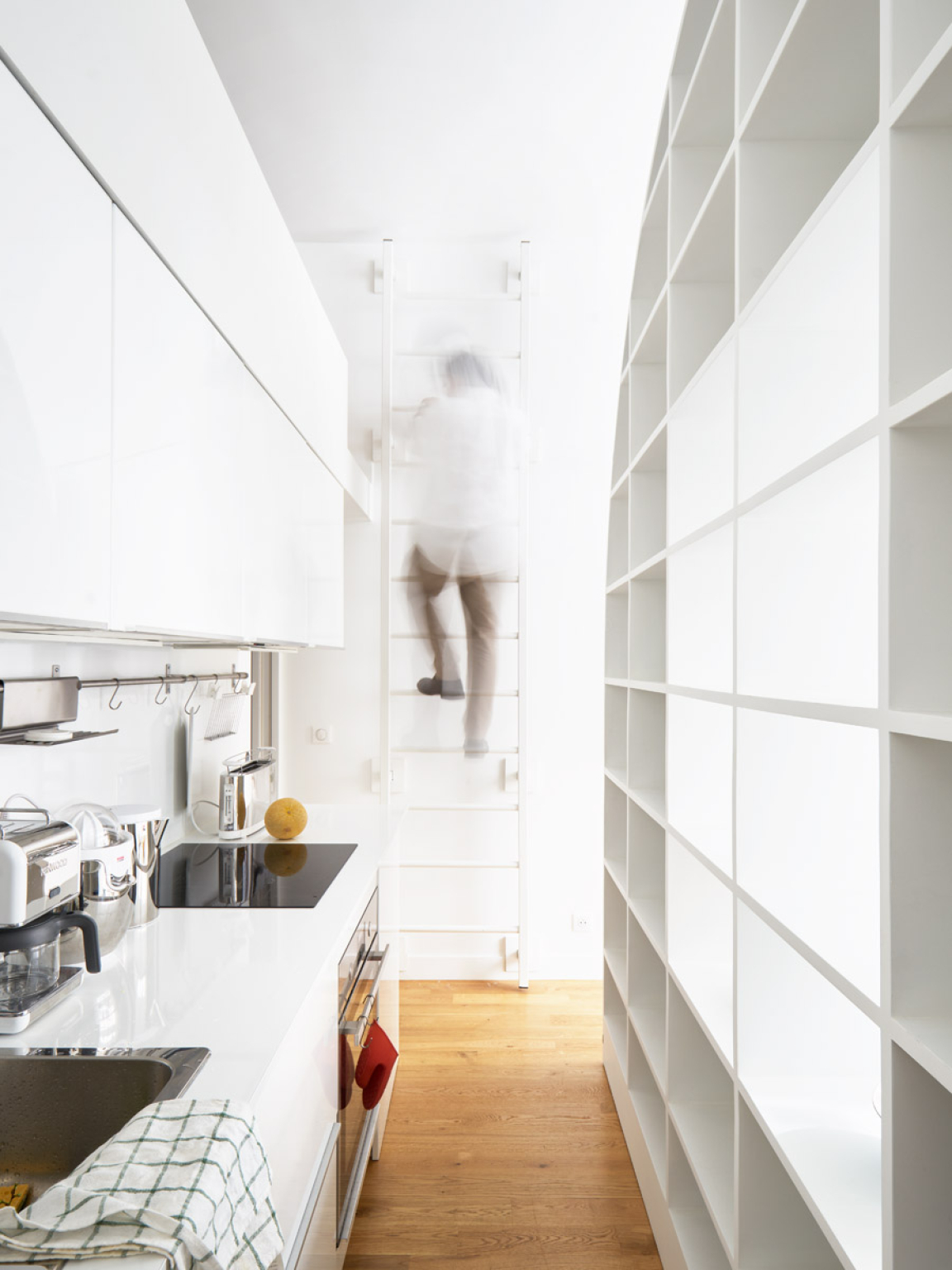
© David Foessel



