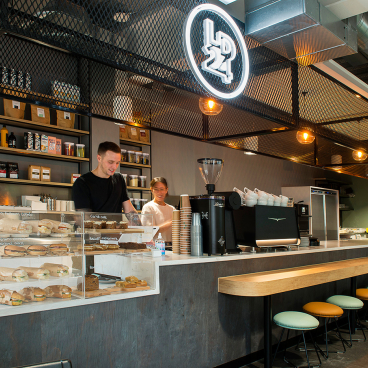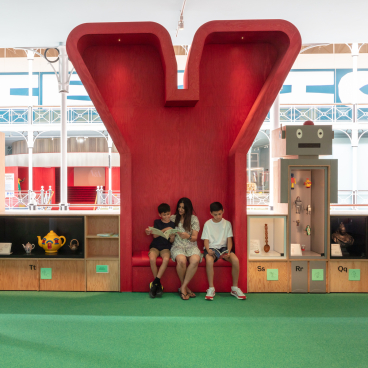Graduate Design Shows 2023: Materialists' top picks.
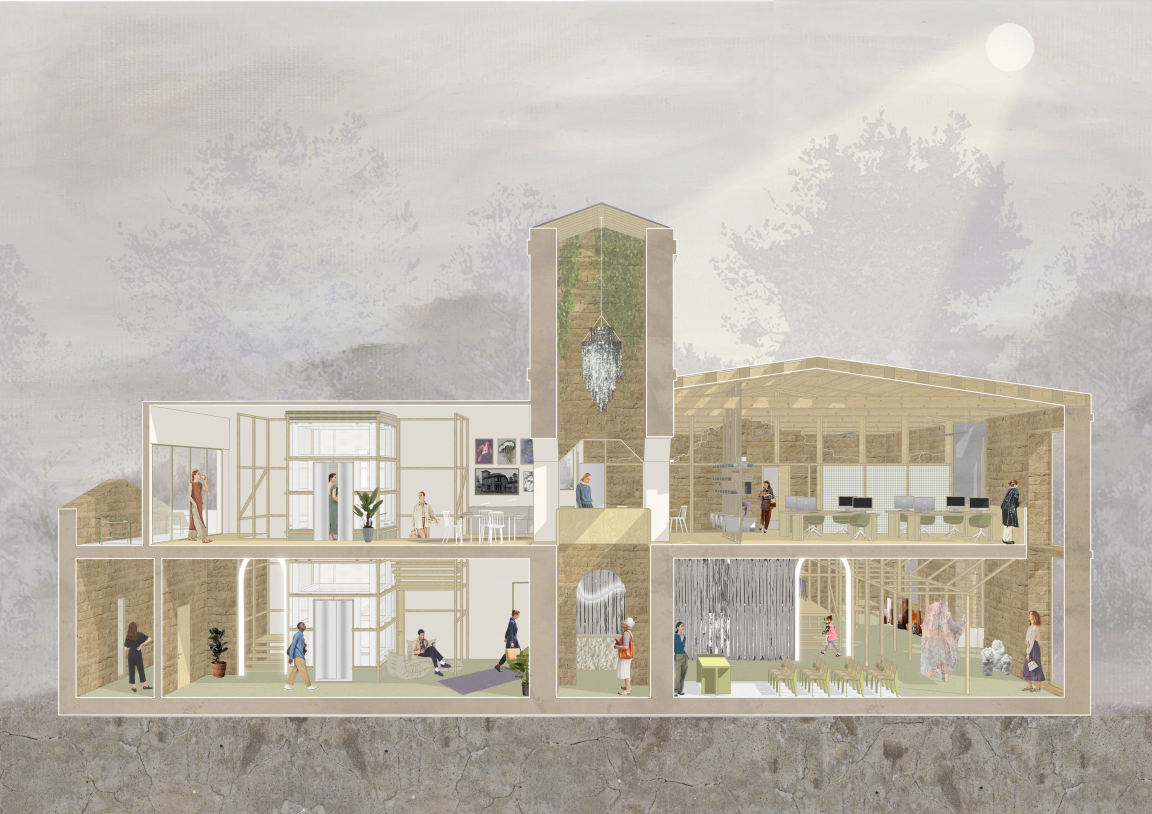
Acre House - Bianka Laura Bizubova - Interior Design - Glasgow School of Art
It’s one of our favourite times of the year: graduate design show season.
Being based in Manchester – and soon, Glasgow - we have an abundance of up-and-coming talent on our doorsteps. And as advocates of supporting the future generation – those who will now begin shaping our built environment – we are keen to highlight some of the most innovative, forward-thinking projects spotted by our Materialists Emily Bagshaw and Hannah Marke-Crooke recently, at the Manchester School of Art, the Manchester School of Architecture, and the Glasgow School of Art.
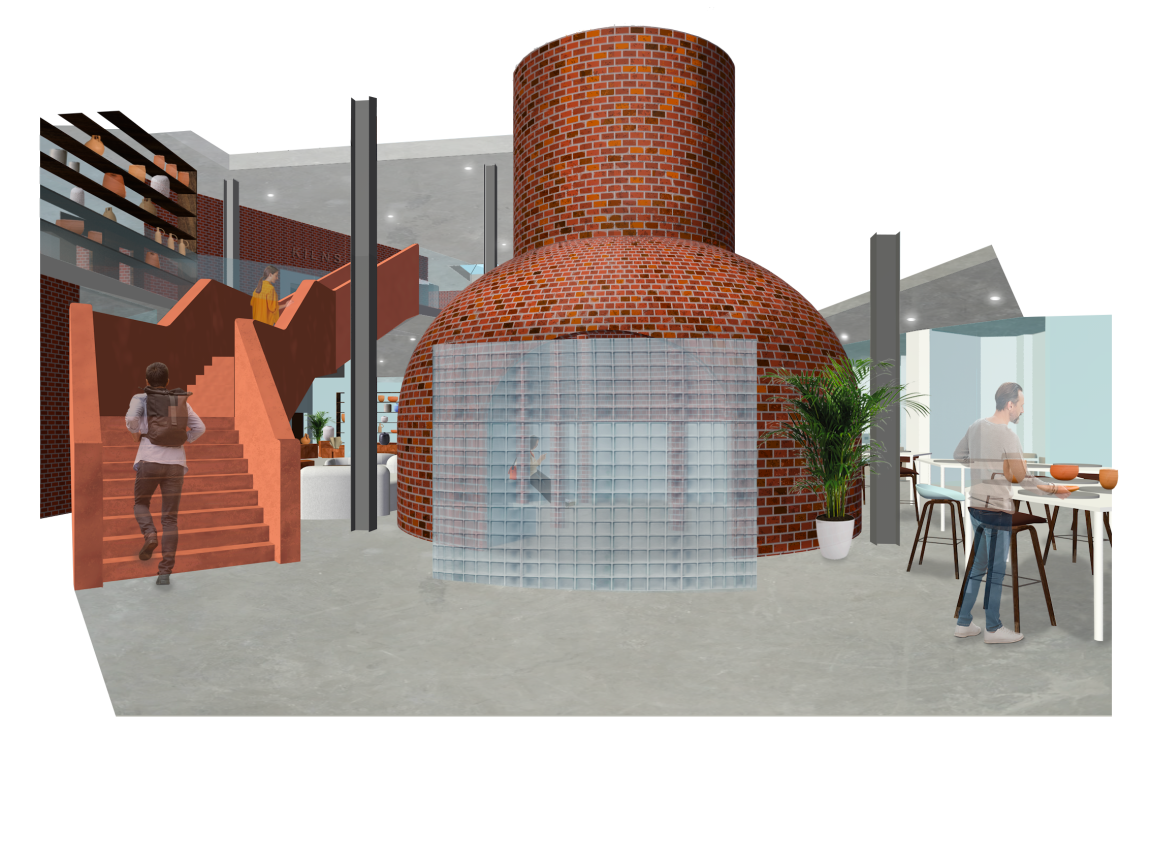
900degrees
Emily Morton - Interior Design – Manchester School of Art
Project: 900degrees
Emily Morton’s 900degrees pop-up project is dedicated to supporting local communities through reimagining the possibilities of a retail environment. 900degrees is a vocational learning centre orientating around the development of skills and confidence in young people through pottery, to allow the exploration of new job opportunities, and the expansion of knowledge around sustainable construction.
The eco-conscious setting has been designed to generate public interest in the cause: “People will be directed to the centre from the pop-up. The fragments will be constructed into a large vase structure and be displayed in the centre exhibition. By visiting, the public will have gained knowledge of and be financially supporting 900degrees. The terracotta bricks used in its construction are designed and custom made at the 900degrees Centre in Ancoats. When deconstructed, the bricks will be sent back to the centre to be reused.”
Aesthetic details such as a central kiln-like hub, and a floor plan based on cracked pottery truly bring the pop-up to life.
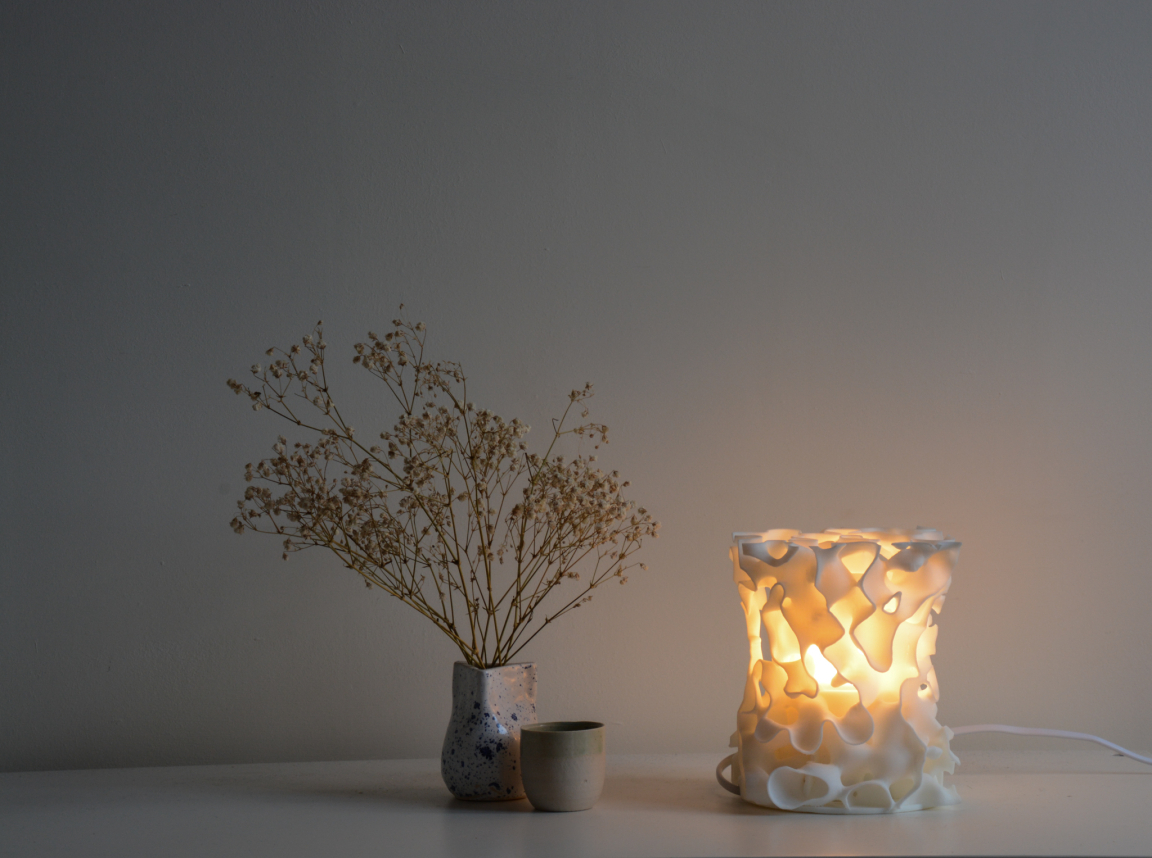
Permutation
Sam Merrick - Product Design – Manchester School of Art
Project: Permutation
Permutation, Sam Merrick’s sustainable lighting project, is described as “a decorative lamp that you can grow yourself.” Intrigued? We certainly were. Sam explains: "Permutation is a decorative table lamp that you can design yourself. At its core the project is about connecting people with the objects they buy, with the aim to engage in a meaningful buying experience that will promote sustainable consumption practises like repair and re-use, delaying disposal."
Permutation is made to order using SLA resin 3D print technology. Sam wanted to promote 3D printing as more than just a prototyping tool. "The design and manufacturing technology has come so far now that 3D printing can produce beautiful, valuable and often sustainable objects."
The lamp aims to be a case study for mass customisation, which is beginning to provide a new platform for changing the way we consume objects.
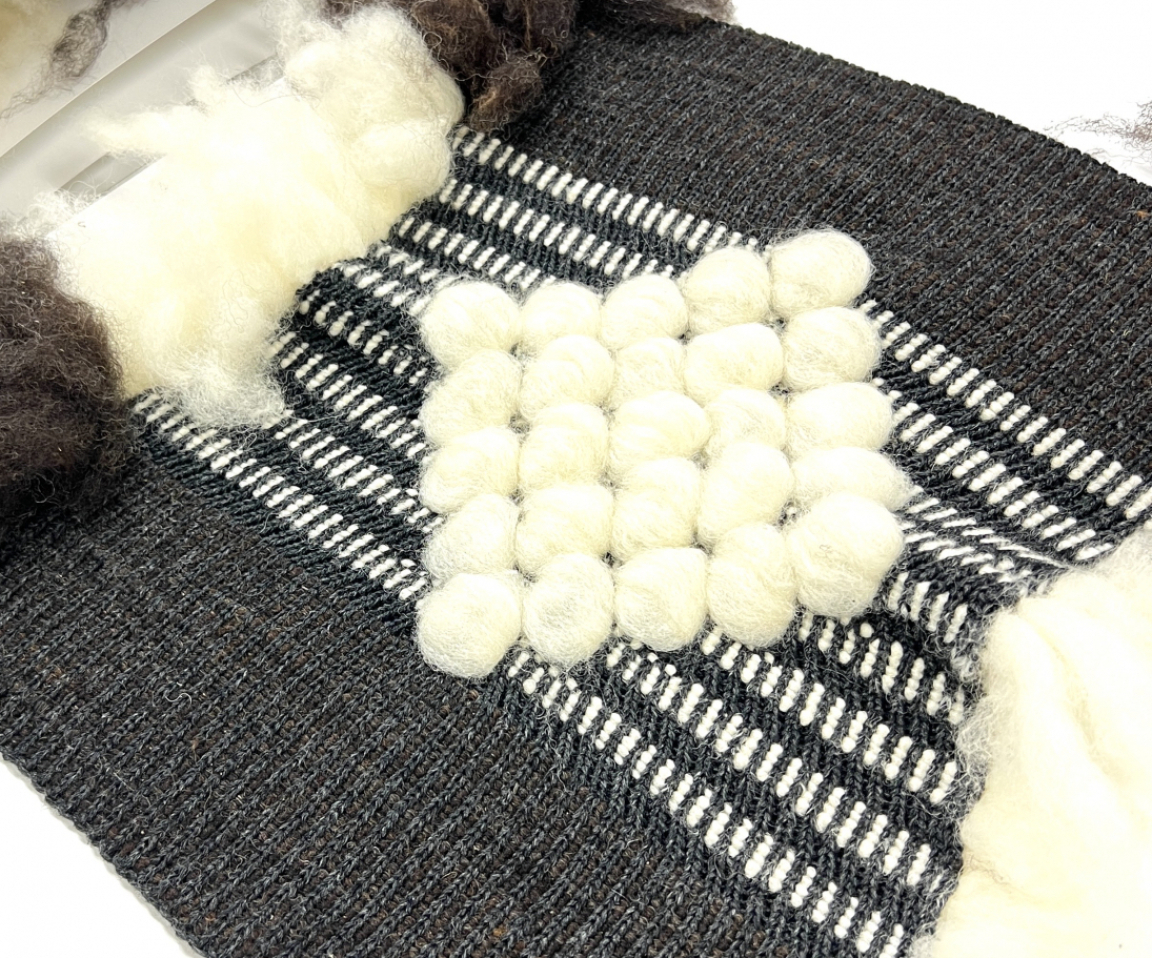
Climbing Toward Sustainability
Eleanor Lowther - Textiles in Practice - Manchester School of Art
Project: Climbing Toward Sustainability
Eleanor's knitwear project was inspired by her love of hiking and climbing in the great outdoors, and more specifically, the remote hill farm where she grew up in the Lake District.
The project: Climbing Toward Sustainability, experiments with various types of wool, such as Lambswool yarn, Bluefaced Leicester Fleece and raw sheep’s fleece sourced from the Lake District and Kent. The subtle colour palette of soft earthy tones has been exposed, resulting in a stunning combination of texture, technique and the beauty of wool in its natural form.
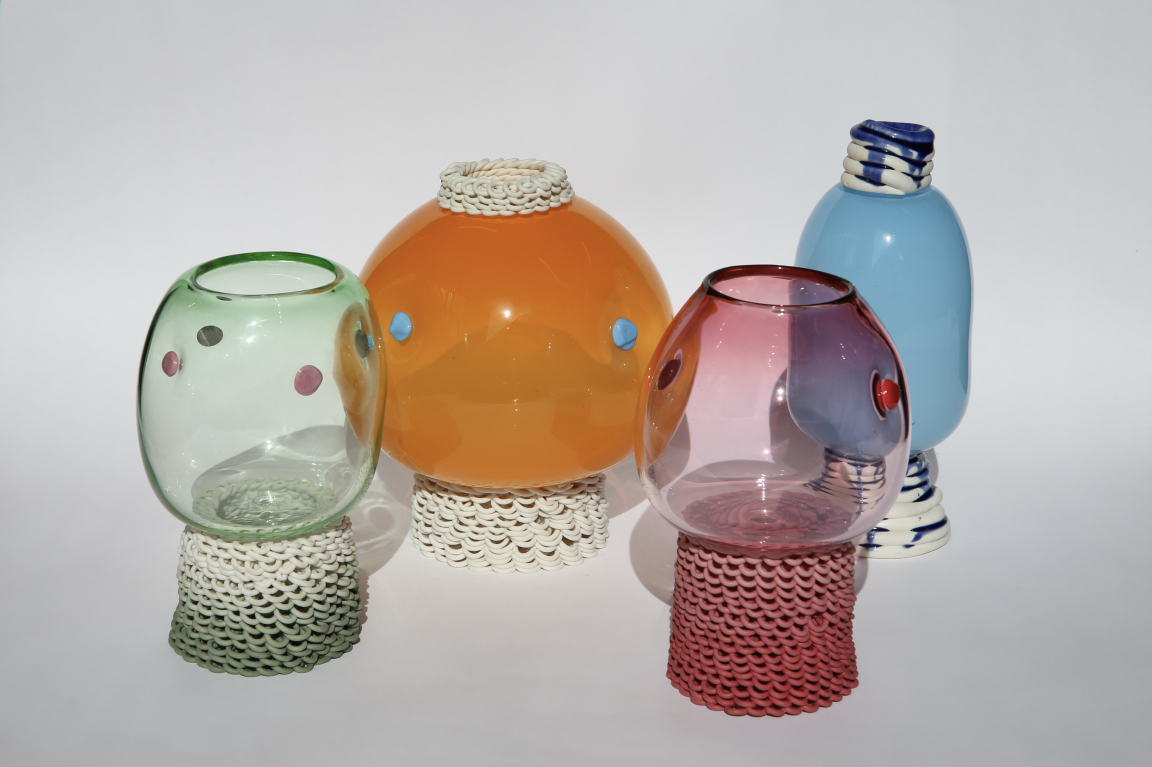
Ludic Collection
Nuala Torp - Product Design and Craft - Manchester School of Art
Project: Ludic Collection
Nuala Torp is a designer and maker whose work exists to "distract from the formality of the everyday". Exploring the mediums of glass and ceramics, Torp has developed a playful methodology, working instinctively and often spontaneously in order to find balance between materials, colour and form.
Torp has developed an unusual technique of extruding porcelain that began with using various household objects as instruments for play in the workshop. This idea evolved into creating an immersive and automated method of extruding using components of a three-dimensional printer, directed by hand, to be able to draw with porcelain using one continual line. This methodology creates a unique and distinctive visual language, as seen in this project, Ludic.
Nuala explains: "The project, Ludic, has been an exploration of how delicacy, playfulness, order and chaos can coincide to create a sense of lightness. Ludic is grounded by a series of playful material explorations in porcelain and hot glass, and an interest in the balance, interaction and collaboration of contrasting materials and how the way in which the work is viewed can create an atmosphere of its own."
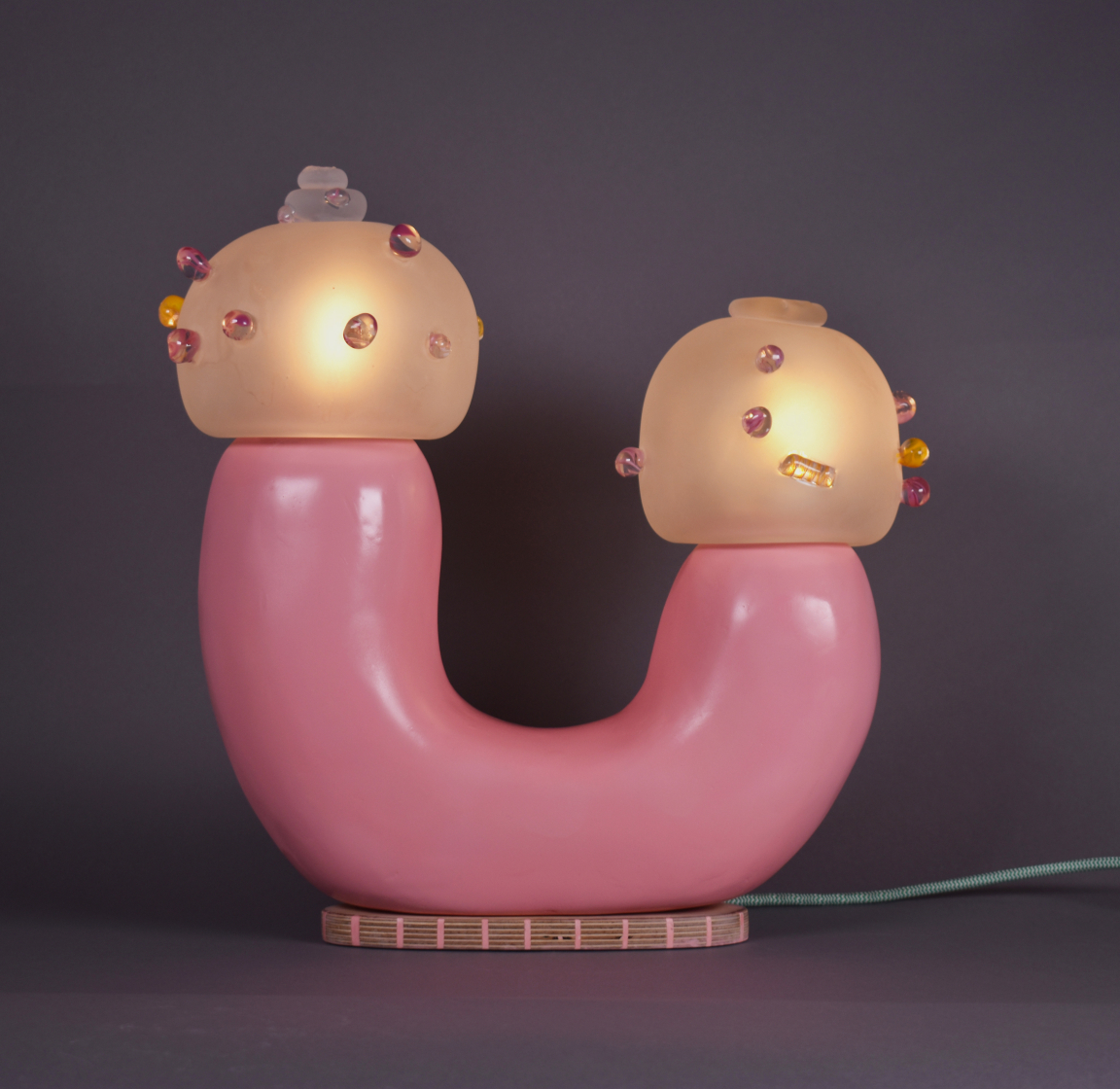
JOY
Hannah Baxendale - Product Design and Craft - Manchester School of Art
Project: JOY
This vibrant project by Hannah Baxendale was driven by a series of joyous experiments which aim to pass on positive, visceral feelings from the maker, to the viewer. Using traditional processes such as glass blowing, wood turning and casting to create soft forms and colours, JOY lamps aim to evoke a sense of "good unexpectedness".
We particularly loved Hannah's ability to challenge everyday objects to create functional sculptures which spark joy. Vibrant colours, gloss finish, and textural interest are the beautiful results of the glass blowing process.
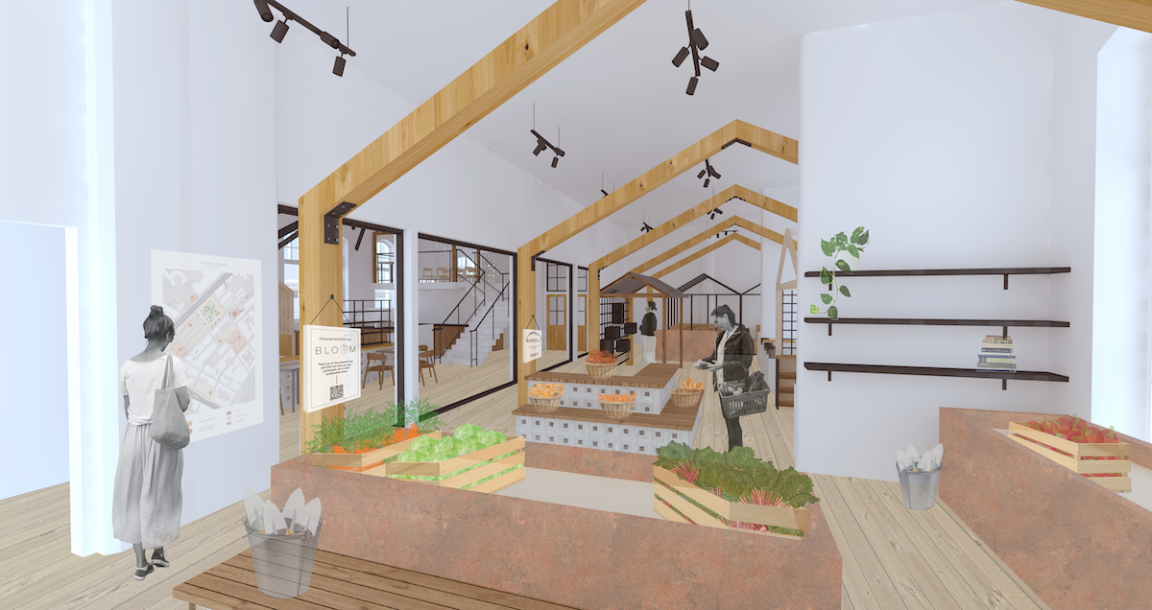
Bloom and Decom
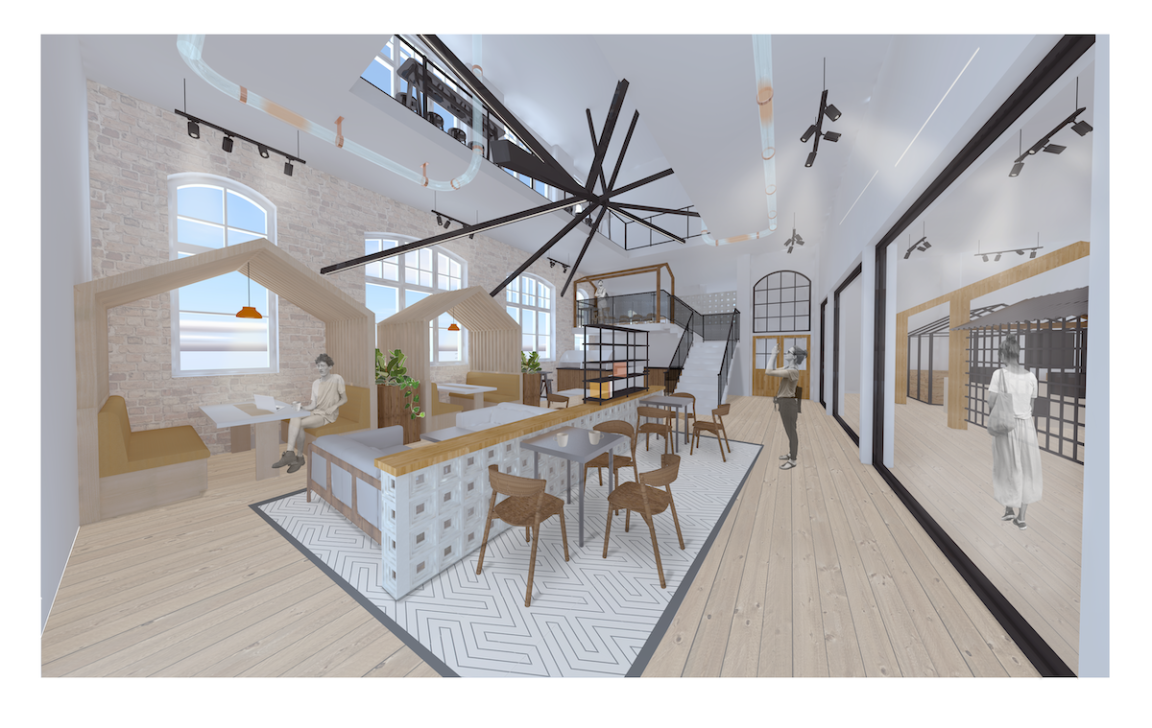
Bloom and Decom
Anna Harrington - Interior Design - Manchester School of Art
Project: Bloom and Decom
Anna Harrington's Bloom is a circular economy project, aiming to reduce overall city consumption for a more sustainable future. It brings food production into the cit, while maximising the use of food waste.
The urban-focused project is designed around decomposing people’s food waste on site. Electricity is generated from it and supplied to the building. When the food has fully decomposed, it is used as a soil fertiliser to grow more food onsite. The result is a circular system with zero-waste created.
Decom is a pop up which promotes Bloom and allows city dwellers with no garden access to dispose of their food waste into wormerys. The Bloom project features beautiful sustainable material palettes, including biomaterials crafted from potato skins, avocado skins and beetroot juice, paired with jesmonite, plus timbers, Camira Fabrics and PaperStone®.
Mariya Pathan - Landscape Architecture - Manchester School of Architecture
Project: The Mancunian Ark
Mariya Pathan's project The Mancunian Ark asks: "How can water sensitive design remediate unsympathetic development?" spurred on by the increasing urban sprawl within the Bradford area of Manchester, which she believes has "caused devastating affects for both human and non-human lives".
"The imbalance of permeable and impermeable surfaces have choked vegetative spaces into small islands within a sea of concrete, causing affects such as flooding, water pollution and the destruction of habitats for multiple species." This project investigates alternative development strategies, inspired by the story of Noah’s Ark, exploring: water autonomy; food and shelter; seasonal cycles; circular economy; and adaptive reuse.
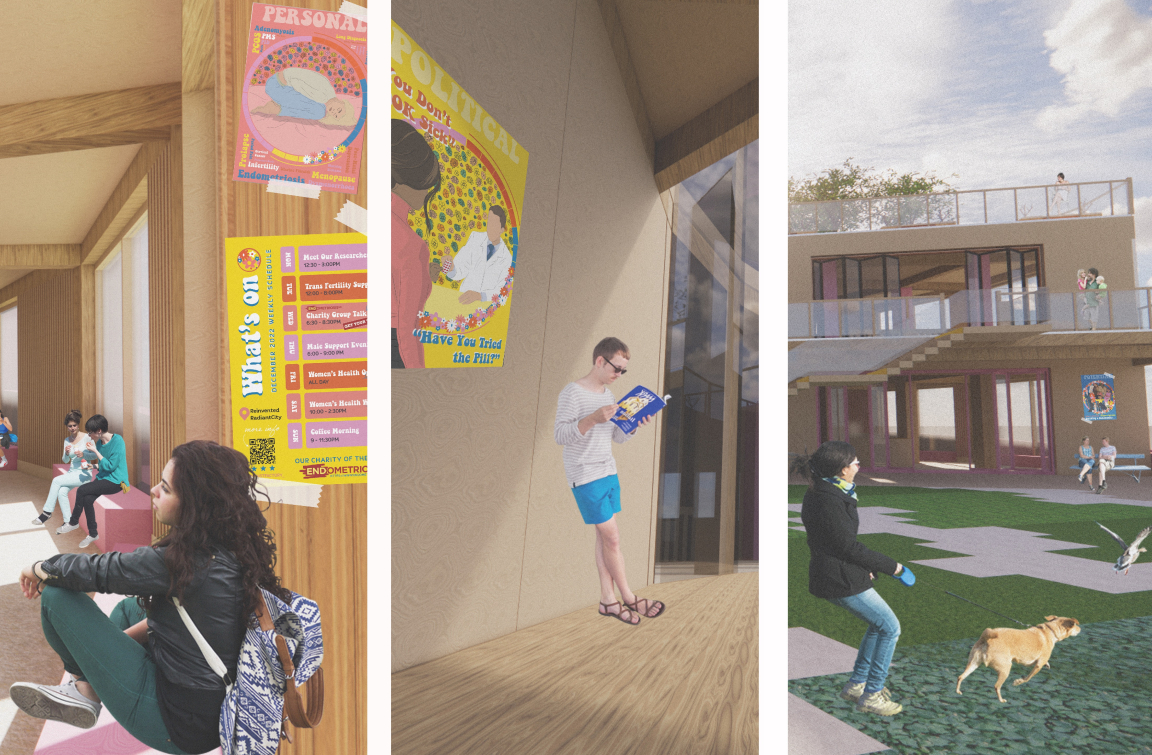
A Feminist Factory for Women's Health
Jessica Jones - BA Architecture - Manchester School of Architecture
Project: A Feminist Factory for Women's Health
Jessica Jones' studio project started in response to the Government’s Women’s Health Strategy policy - "The system failed to put women at the heart of health-care research, resulting in underrepresentation in clinical trials, therefore a lack of knowledge in conditions that affect women."
After inspiration from feminist and urbanisation workshops, the general masterplan design is a reimagined version of Le Corbusier’s Radiant City where the hierarchy of zones have been eradicated to create an inclusive and integrated space. Though Jessica does not believe the ‘perfect city’ can exist, she does believe architecture should respond to problems. Therefore, the masterplan has evolved into a hybrid site between the reimagined Radiant City and Salford as it has "significant regional disparities in health-care resources for women".
"The project aims to challenge the pathogenic approach to health-care design: breaking the disconnect between those who design the spaces and those who use them. My scheme aspires to be a model of the Maggie’s Centres – demonstrating how this ‘factory’ can become a mainstream scheme, reaching out to all women."
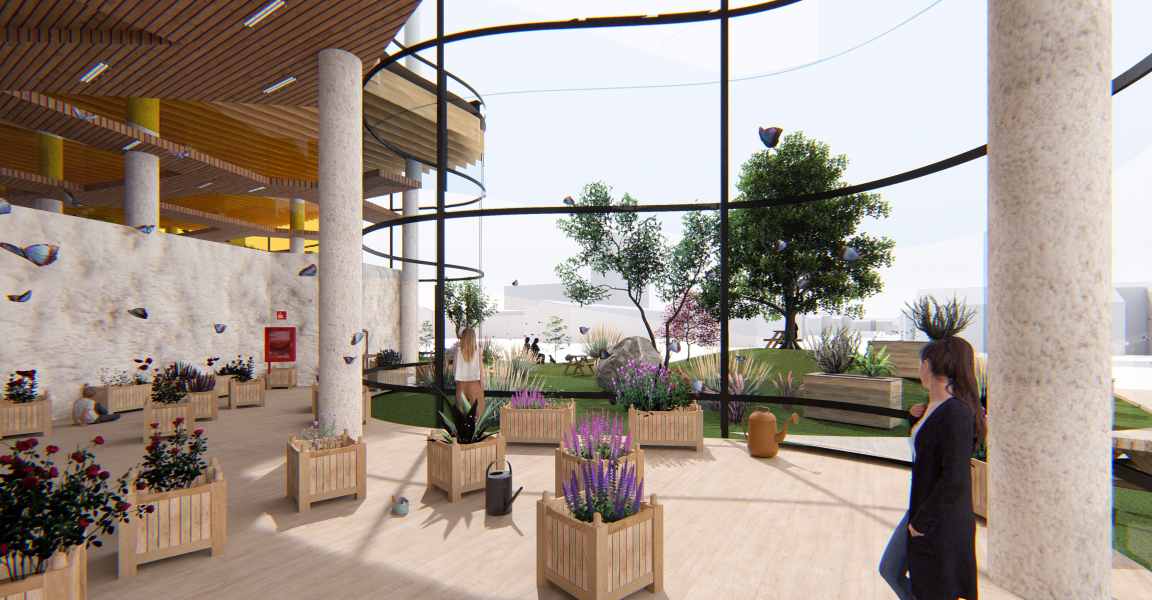
Synaptic Gardens: Mycelium of Celestial Geometries and Mortal Tectonics
Alexandra Iordache - BA Architecture - Manchester School of Architecture
Project: Synaptic Gardens: Mycelium of Celestial Geometries and Mortal Tectonics
Alexandra Iordache's project explores the question: "Can we reimagine the ways with which we build and manufacture, in alignment with nature?"
Inspired by the notion that "architecture connects humans to organic and inorganic matter, and this interconnectivity forms our reality", Alexandra has chosen three reality planes: the neural network of biological neurons; the mycelial (fungi filaments) network underground; and the celestial network of the sky.
This project: SYNAPTIC GARDENS: Mycelium of Celestial Geometries and Mortal Tectonics unravels these unseen interconnected links through the analogy of mind, body and soul. The building itself is based on a tripartite organisation, encompassing the MMU Faculty of Health and Faculty of Education expansions, as well as a physiotherapy clinic open to the public.
Alexandra explains: "Both a “living, breathing, growing” building and a self-sufficient ecosystem, the project’s focus is on the integration of biomaterials in construction and biophilic space organization. Inspired by the research work of MIT Media Lab professor Neri Oxman, I created an architectural proposal that merges design, biology, computing, and materials engineering.
"This is where my own research journey for mycelium as a biomaterial started: from iterative testing of mycelium brick configurations, exploring different design possibilities for organic structural columns clad in mycelium mesh, to growing mushroom (mycelium fruit) varieties for consumption and creating an exhibition space for further educating on the possibilities of biomaterials for a sustainable future.
"This project has allowed me to grow in the direction of biophilic and parametric design, using 3D digital software like Revit and Rhino, as well as rendering programmes like Enscape, Lumion and Twinmotion to make my vision come to life. Physical model-making has also been something I enjoyed this year, to further explore material tactility and aesthetic. The challenge of this project was cementing the status of biomaterials as a viable construction material, with research in technology and biology, and its applicability in real-life."
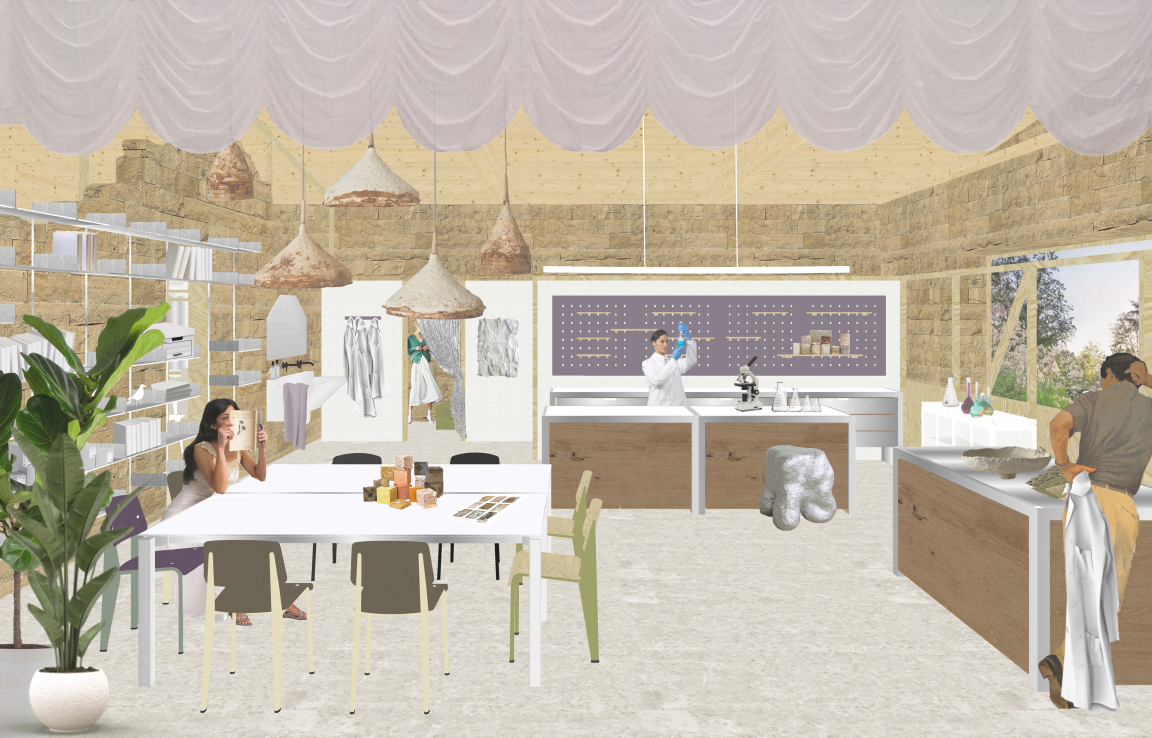
Acre House
Bianka Laura Bizubova - Interior Design - Glasgow School of Art
Project: Acre House
Bianka Laura Bizubova's Acre House is an adaptive architectural project, using the ruins of an existing building to become a hub for sustainable design and research, featuring workshops, a lab space, cafe, archive and exhibition space.
"I believe that ruins have the potential to become a historical frame for a contemporary space. I am drawn to the genius loci of abandoned buildings and their architectural features that I can translate into a new design and use. Anything we restore is less dangerous to our future than anything we built new. My final year project acts upon opportunities to create a more sustainable future with innovations that drive positive change."



