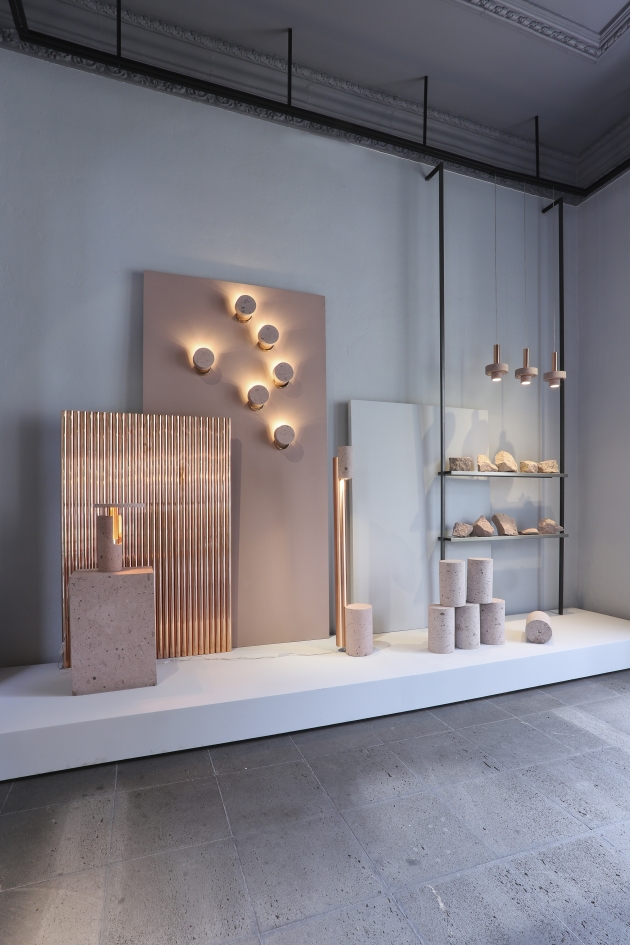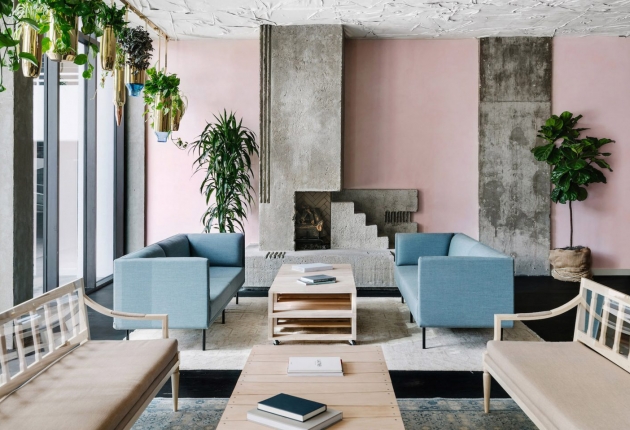Hutch's choice of materials for a revamped mews house in Hackney creates a calm interior
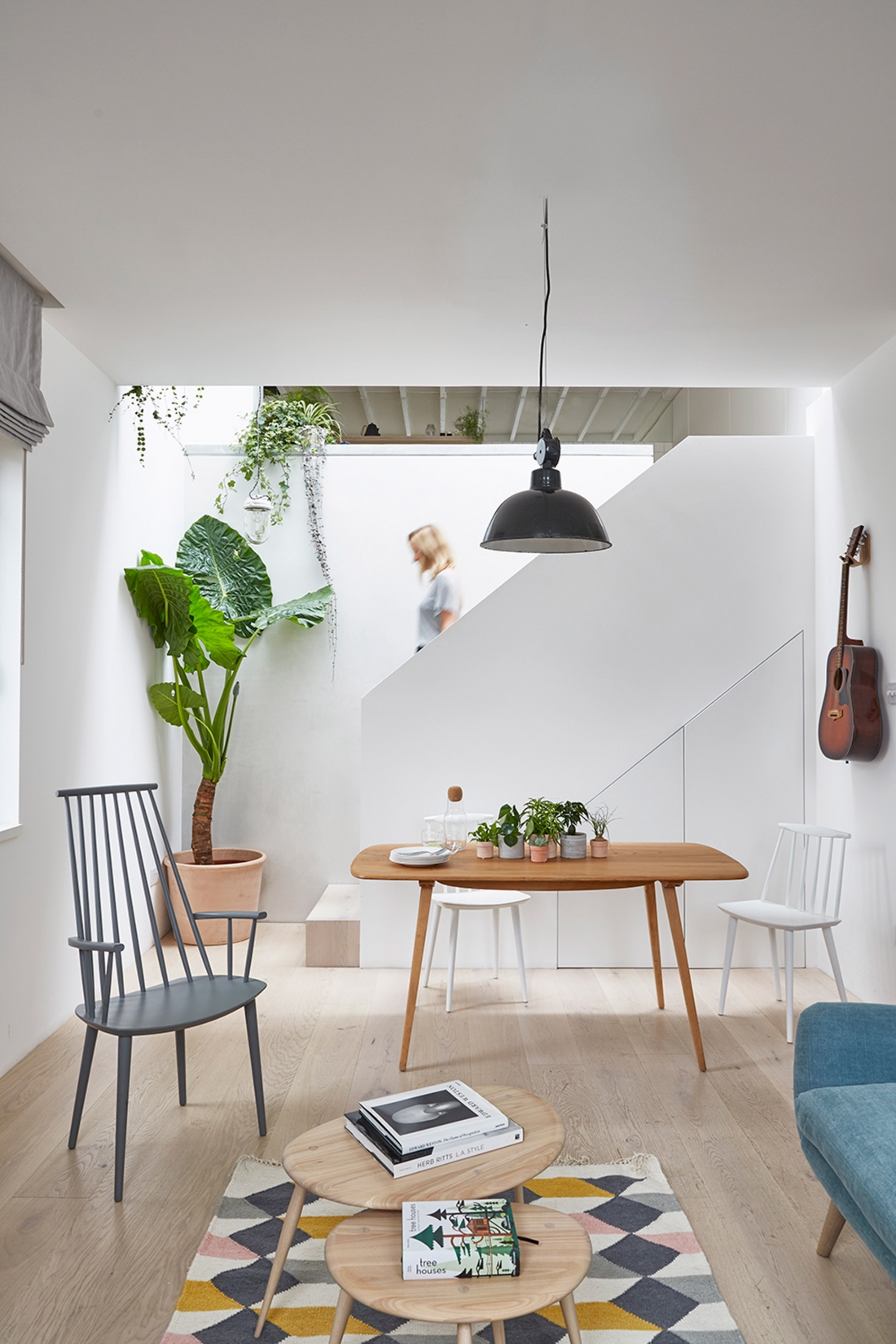
Photography by Helen Cathcart
London-based architect and design studio Hutch is behind this complete reconfiguration and extension of a mews house in Hackney for a young, growing family.
The original two-storey, brick property was embedded amongst a series of buildings at the back of Broadway Market, and as a consequence, felt claustrophobic, confined, and had little source of natural light. To turn this small property, into a larger, more usable modern home, Hutch had to be inventive in its use of space.
"We reconfigured the floor levels to increase the ceiling heights across a staggered ground floor, which is comprised of three split-levels, promoting views and interaction between different areas of the home," explains Hutch. "The new home-office opens up to the living area, and the open-plan kitchen looks down unto the living and dining spaces below. The home-office also doubles as a third bedroom, which can be closed off with its bespoke-built folding wall."
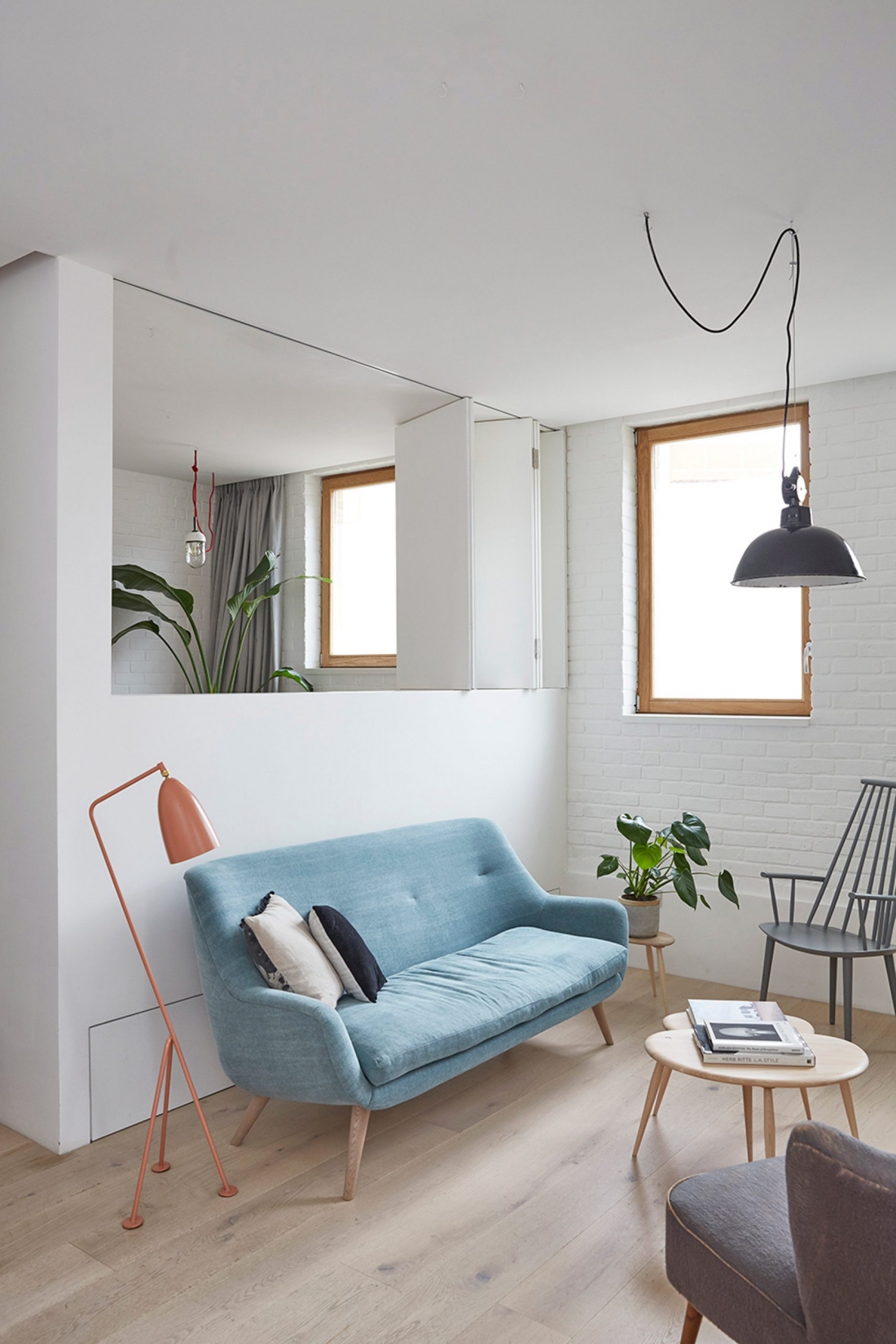
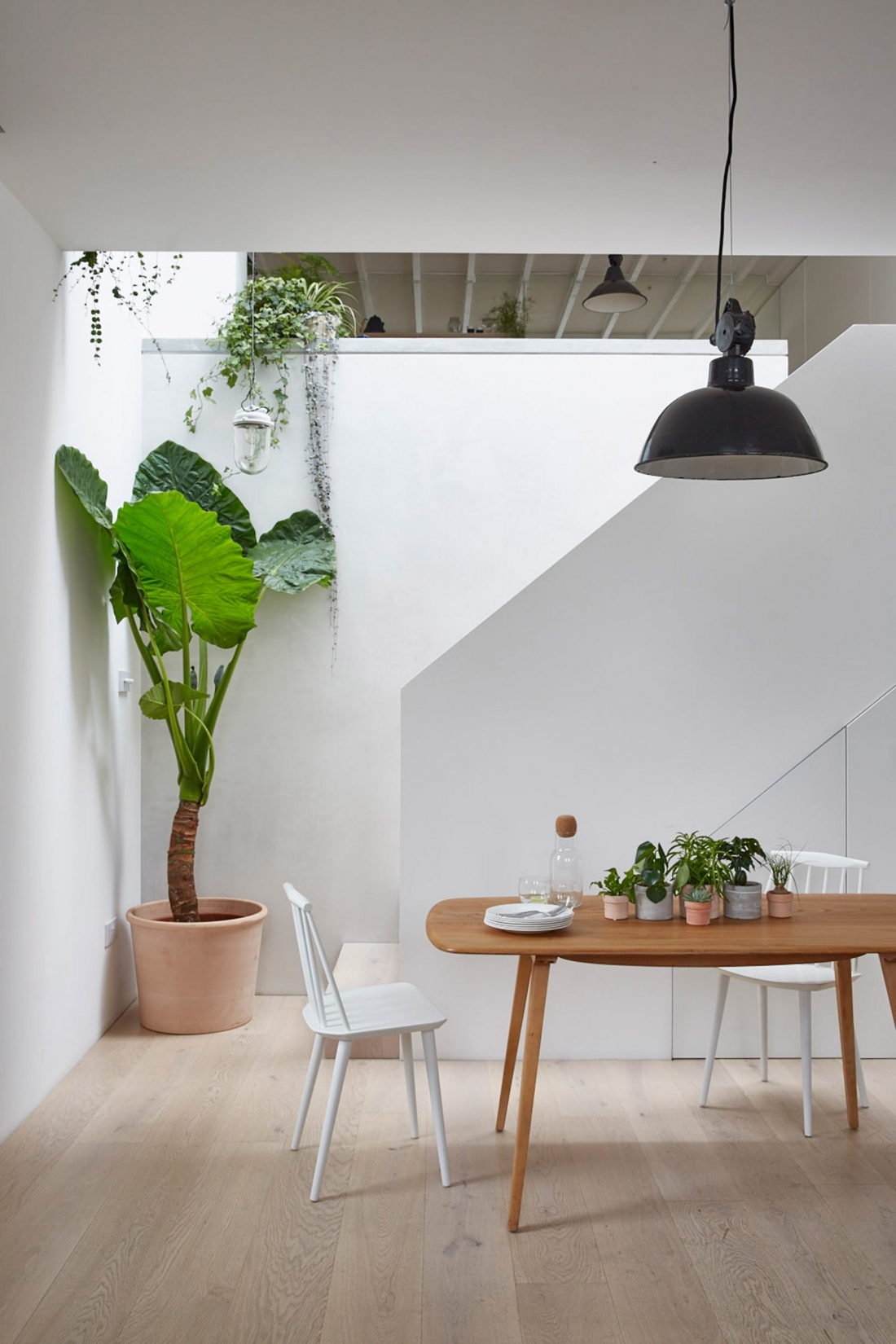
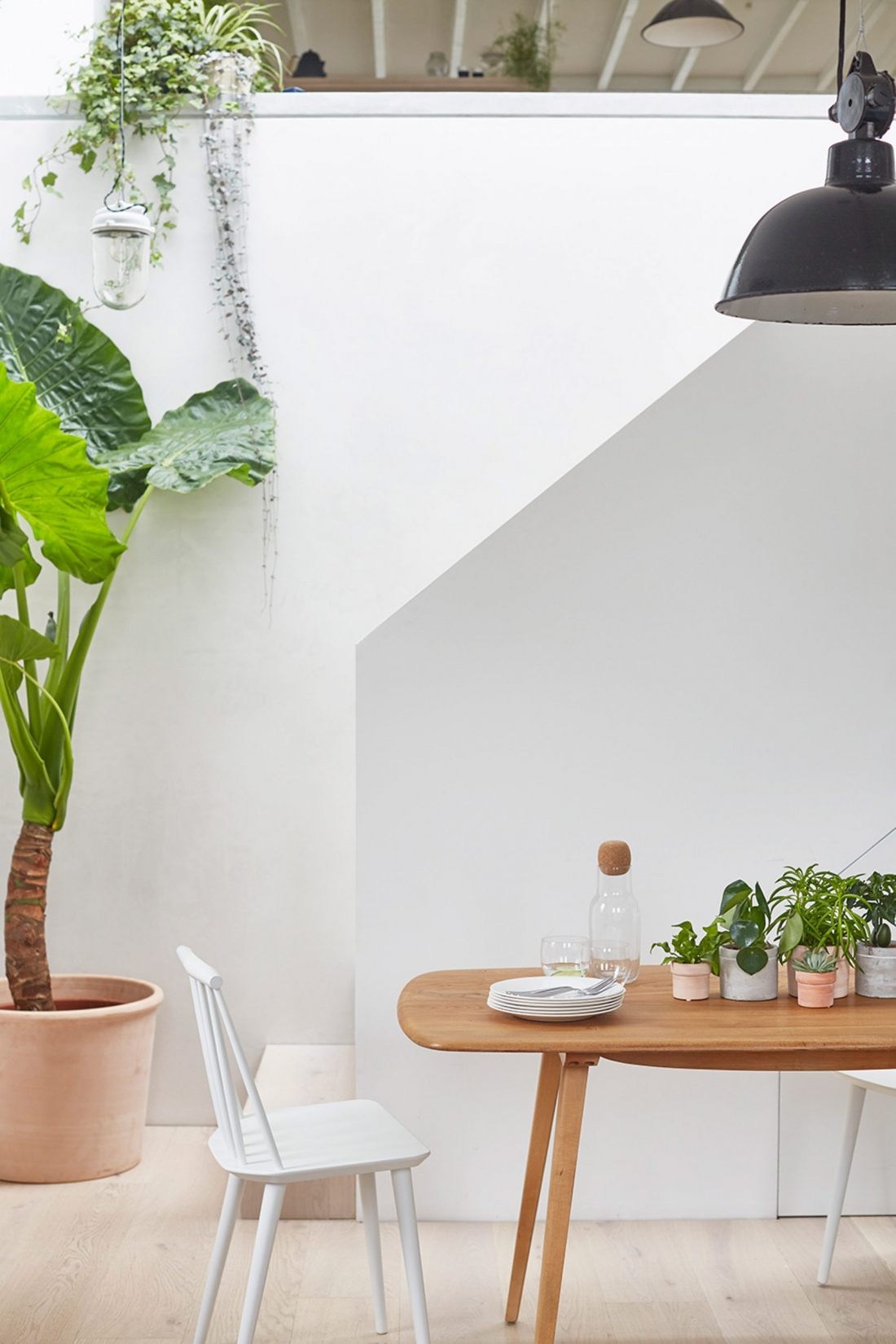
The feeling of continuous space, rather than individual rooms, is enhanced by using similar materials throughout the house.
Hutch added: "To create a calm, light interior we added larger timber windows and a full-width roof-light over the stair – bringing more natural light into the centre of the house and to the kitchen at the rear. In addition, storage, important to the family home, was maximised and concealed throughout.
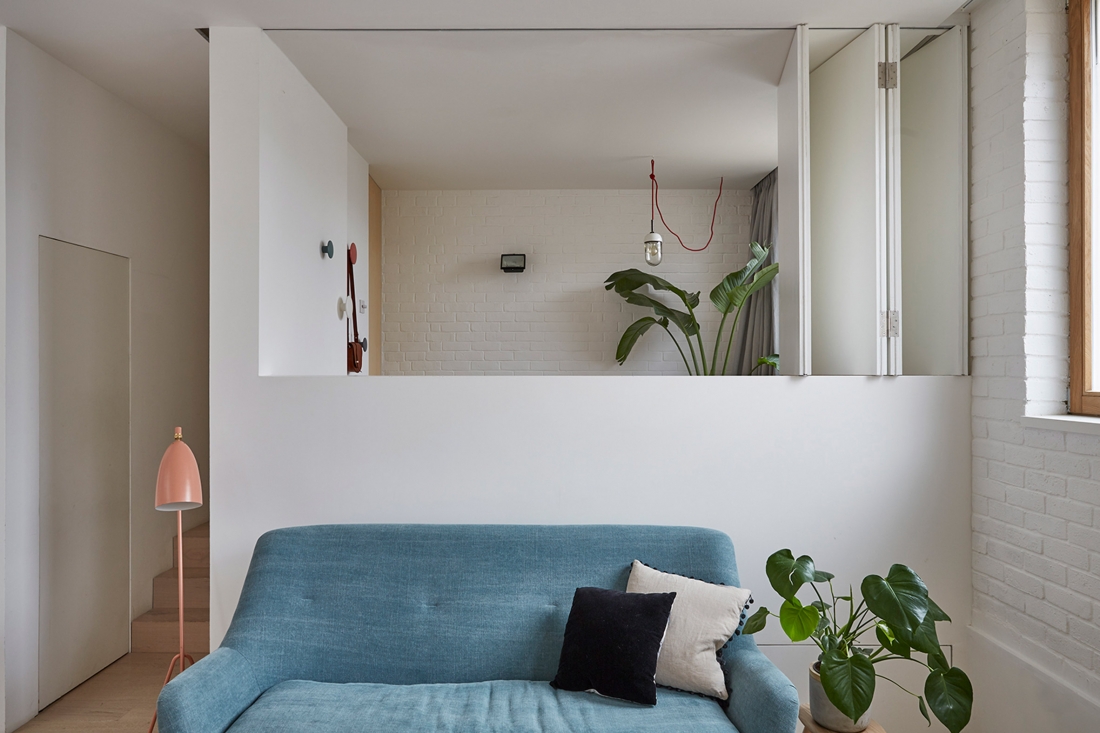
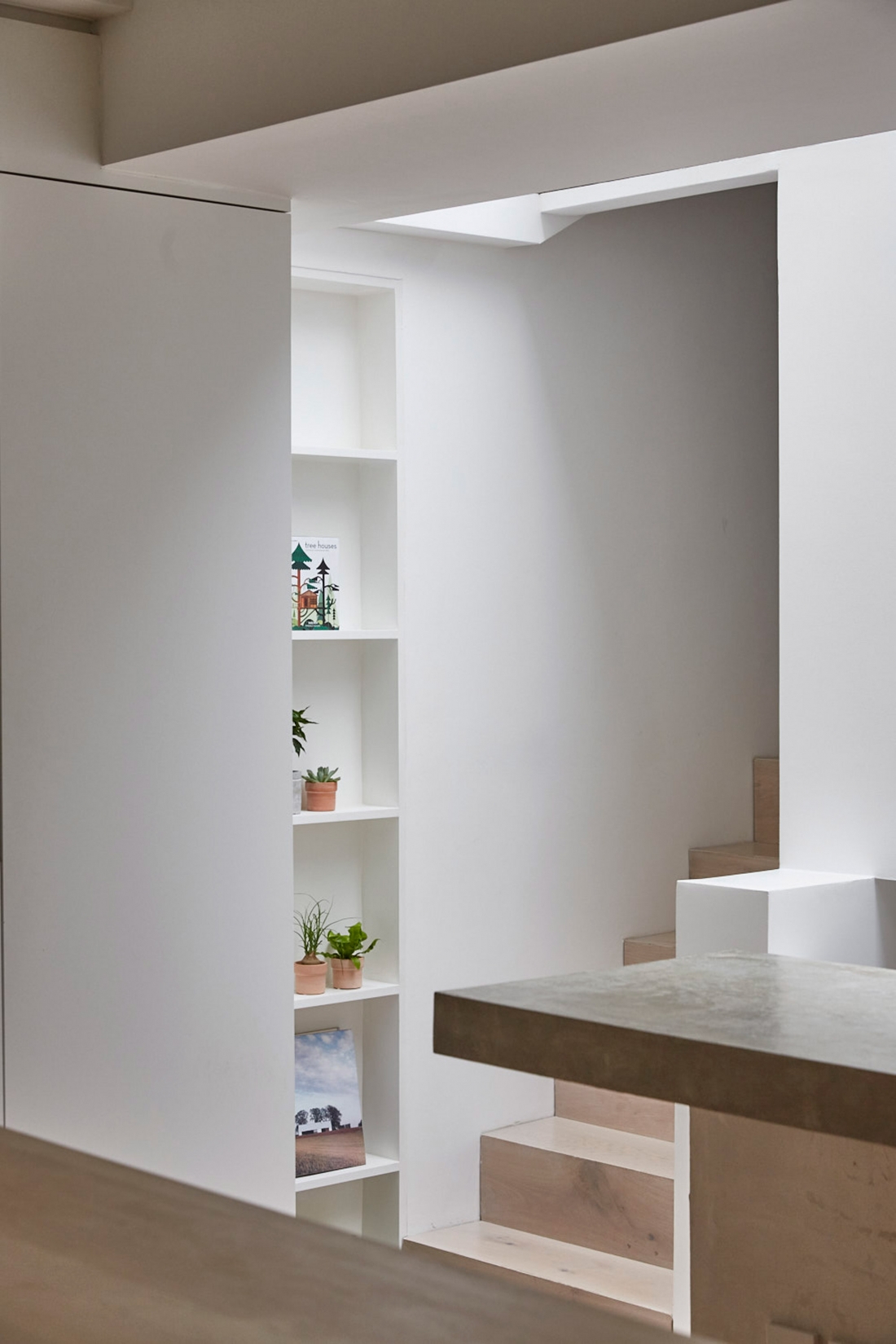
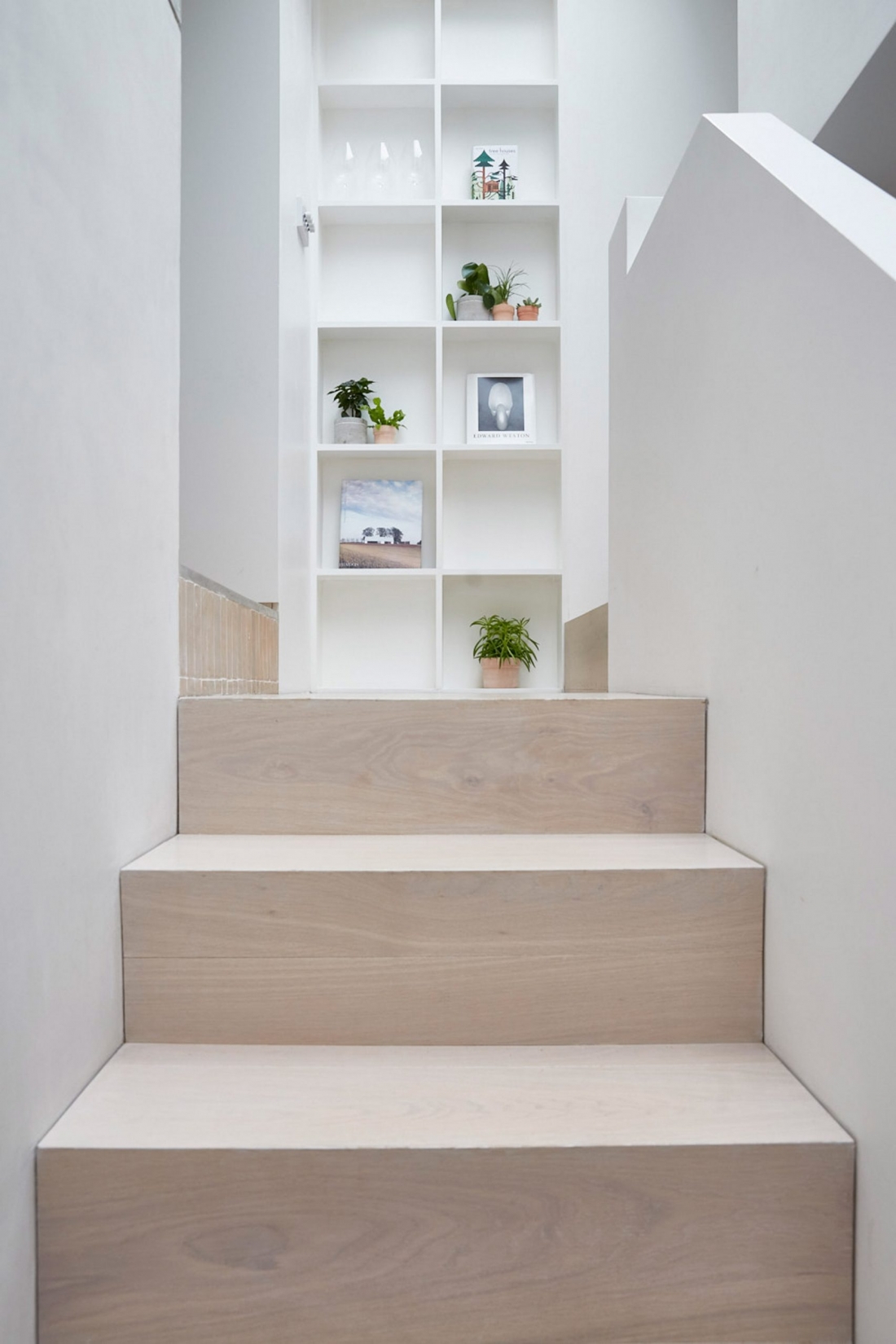
"We specified a simplistic, yet contemporary and textured material palette, and combined this with Scandinavian and modern, mid-century styled furniture – selected to make the home feel lighter and more spacious.
"Working with our clients and echoing the adjacent market aesthetic from the neighbouring Broadway Market – which is filled with contemporary bars and restaurants – we included reclaimed and refurbished lights, cast-in-situ concrete worktops to the kitchen and handmade, textured floor tiles from Hackney-based Bert & May."
Other materials include bespoke plywood joinery, white-stained oak flooring, exposed white-painted brick and a grey-plastered textured stair wall.
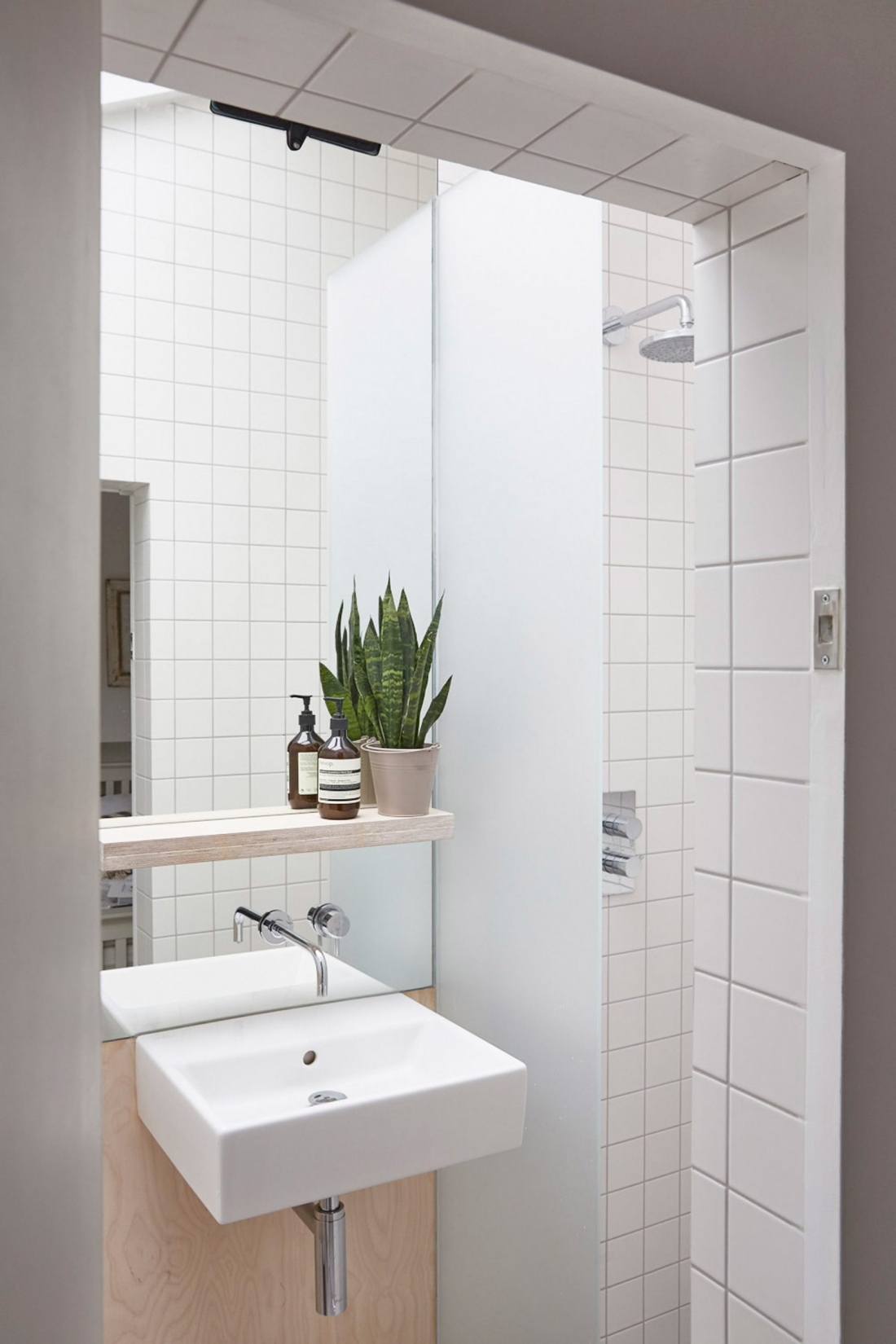
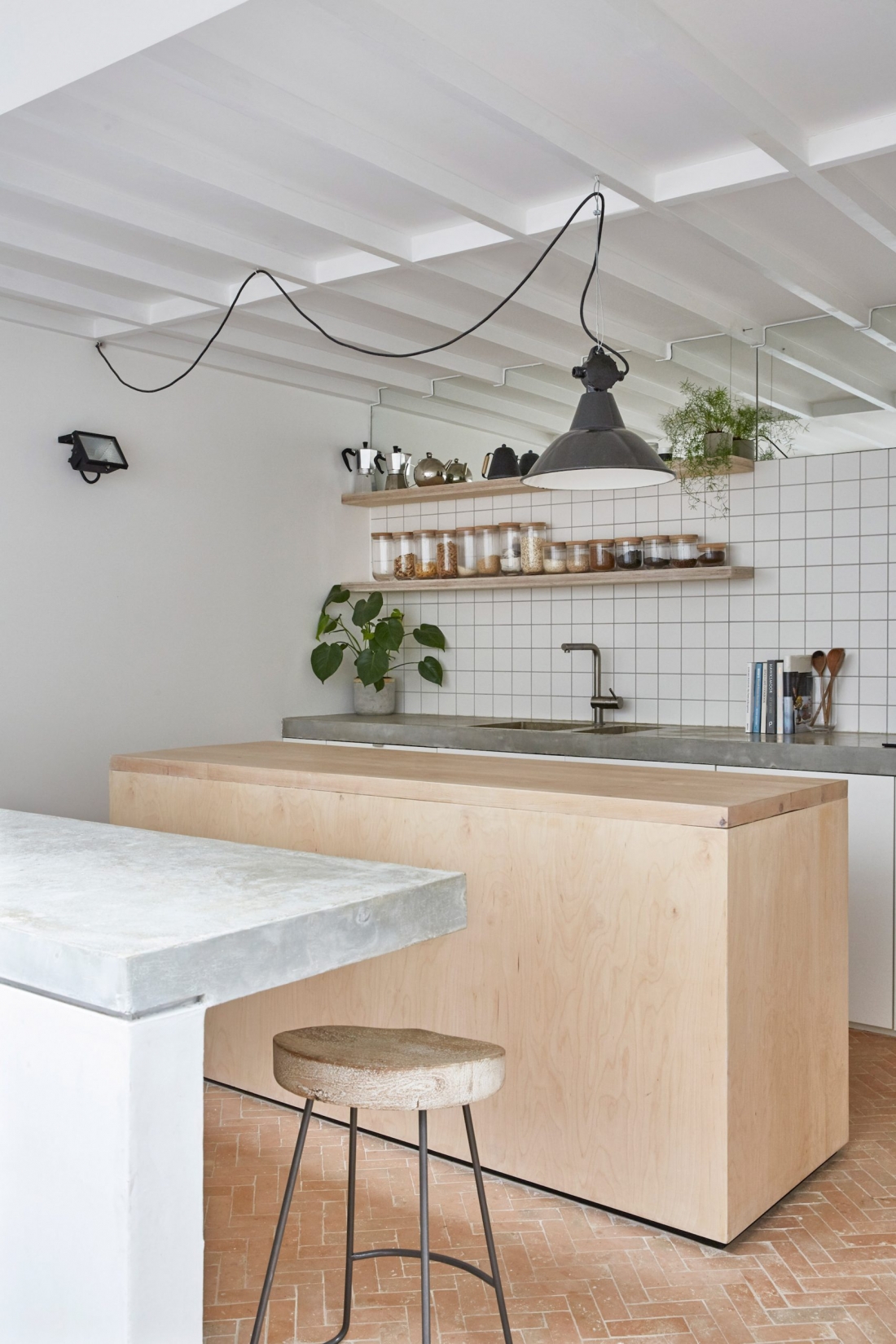
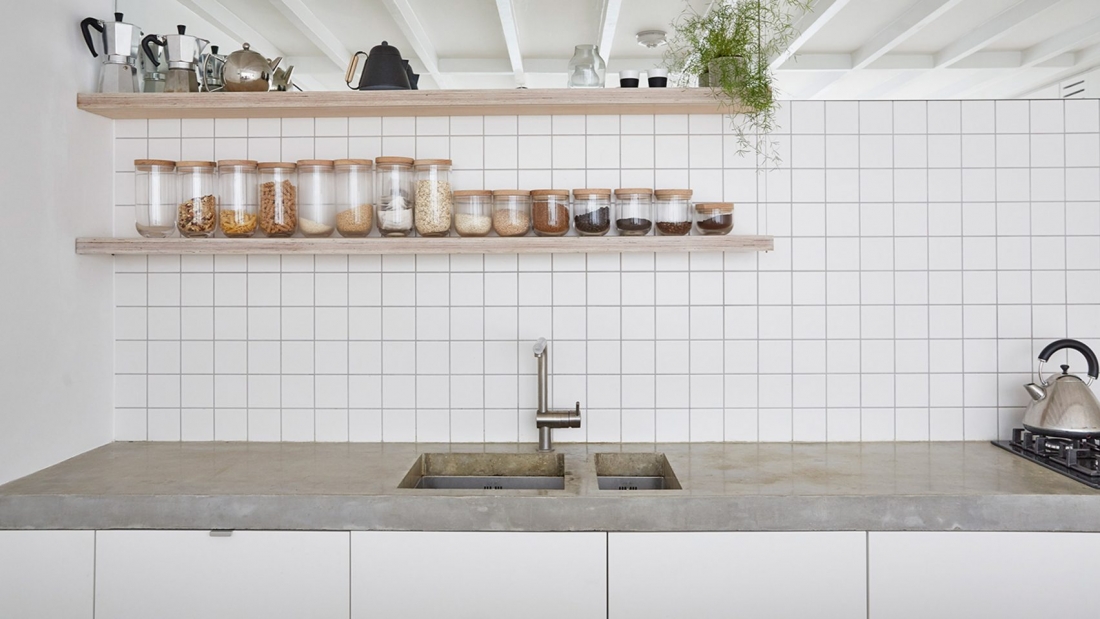
"By adding a side extension, new staircase, and connecting the kitchen to the living area — we added an extra bedroom and 2 bathrooms to the existing house — all within very tight site constraints."
The sofa is by Loaf, selected to provide a snug, lived-in aesthetic to the living room. The pendant is by Blom & Blom, which can be repositioned to suit the changing needs of the flexible home-office and third bedroom space. The side table is by Ercol – its tapered legs and lightweight design are the perfect accompaniment to the living room sofa.
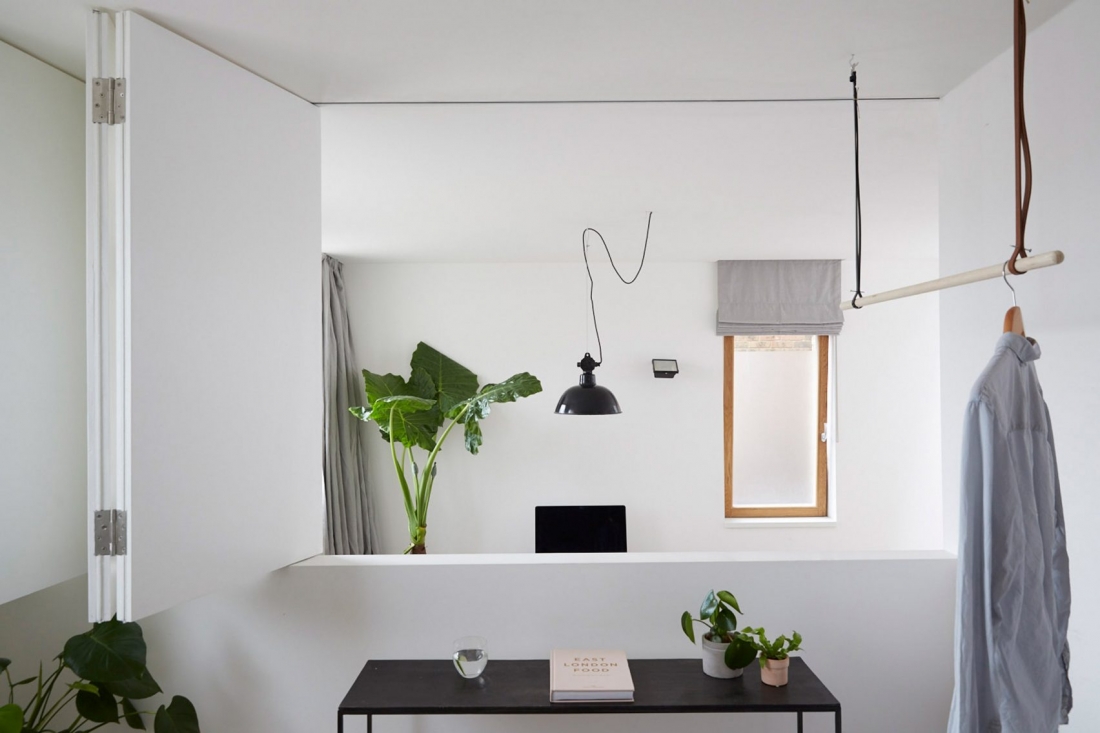
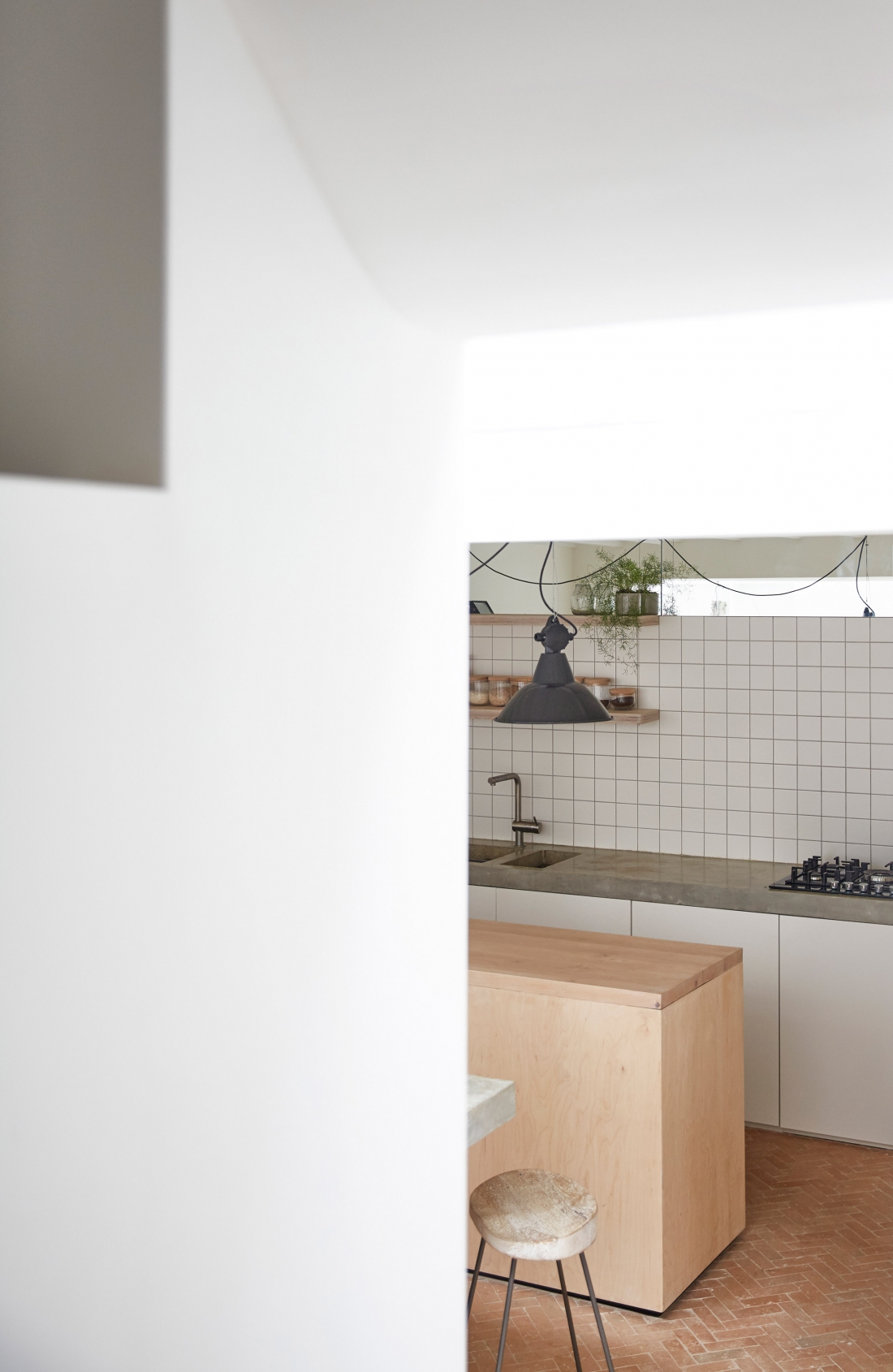
To find out more about Hutch, visit hutchdesign.co.


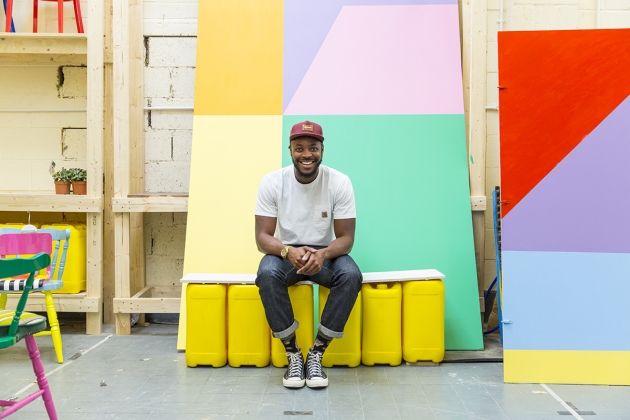
](https://www.materialsource.co.uk/uploads/articles/3c/3c966dd8b0c69cdfe8b90b22032251bef0987dec_630.jpg)
](https://www.materialsource.co.uk/uploads/articles/86/86c230661e4a8c0cc8c4757afd515ce6b4f8fed6_630.jpg)
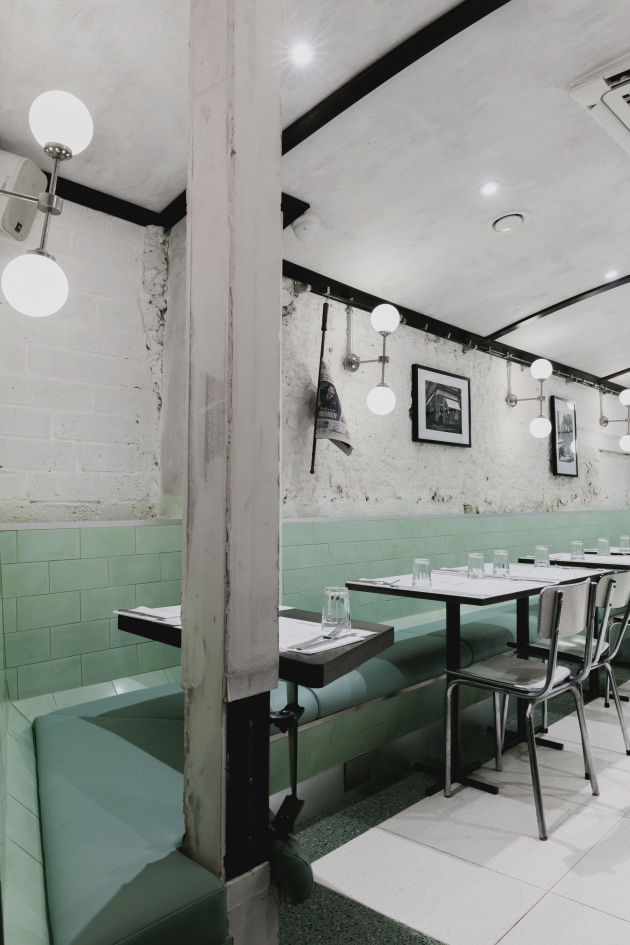
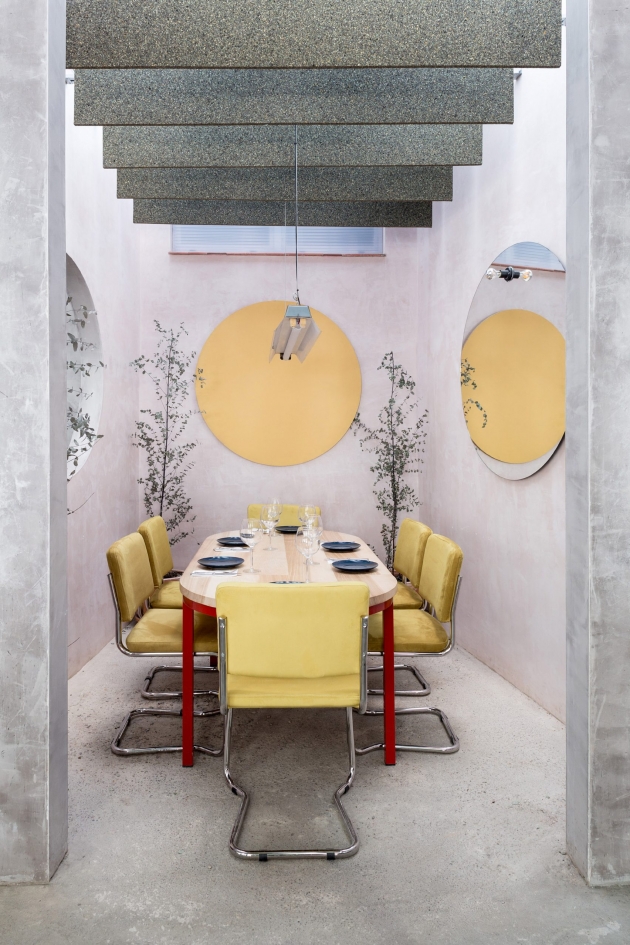
](https://www.materialsource.co.uk/uploads/articles/47/47318e60a57fe8fafa87e70d2893c745c64555f8_630.jpg)
