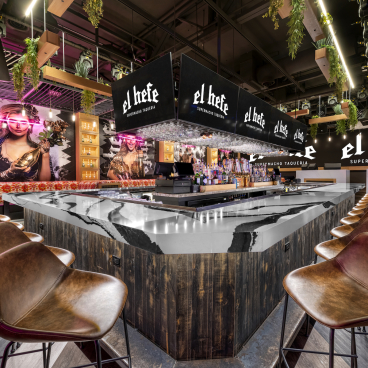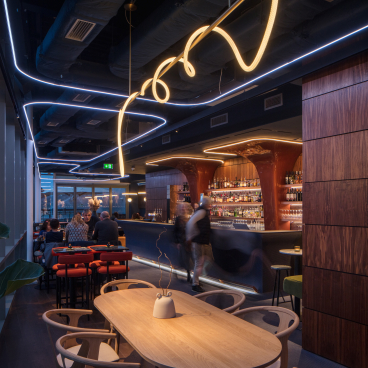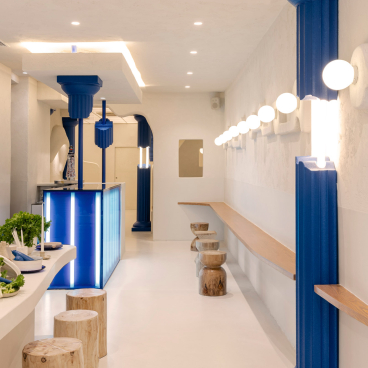Tonkin Liu’s Tower of Light & Wall of Energy: A shining beacon of Manchester's zero-carbon ambition.
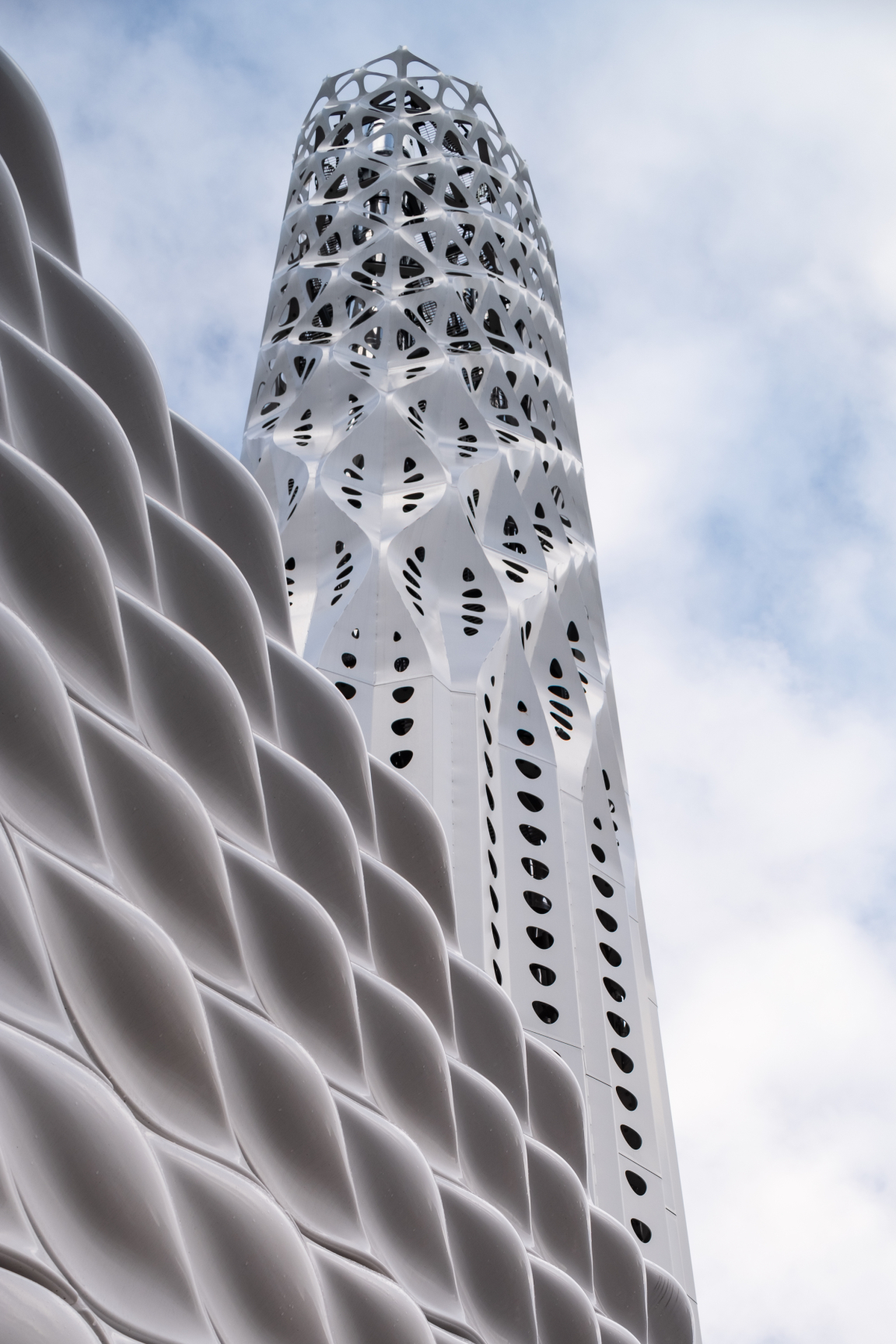
David Valinsky Photography Wall of Energy and Tower of Light
If you've walked down Manchester's Deansgate recently, you'll have no doubt spotted the stunning Tower of Light & Wall of Energy by Tonkin Liu.
Manchester City Council and Vital Energi joined forces to create the new Low-Carbon Energy Centre, which supplies combined heat and power to a collection of iconic buildings across the city’s Civic Quarter Heat Network.
The sensitive heritage site adjacent to Manchester Central was envisaged as an opportunity for a landmark gateway project to Manchester Civic Quarter. The design competition sought a creative and cost-effective design with significant architectural merit. Tonkin Liu’s proposal for the Tower of Light unanimously won the competition and planning approval with the full support of Historic England.
The structural artwork of the Tower of Light and the Wall of Energy together make a statement about the city’s zero-carbon ambition, creating a nature inspired addition to Manchester’s historic cityscape.
Tonkin Liu’s "Asking, Looking, Playing, Making" methodology provided the practice with a toolkit for investigation, exploration and experimentation, resulting in the delivery of highly specific, technically innovative works. This is achieved through a collaborative process that starts with the client and consultants, then expanded alongside the expertise of craftspeople, artisans, naturalists and computational experts.
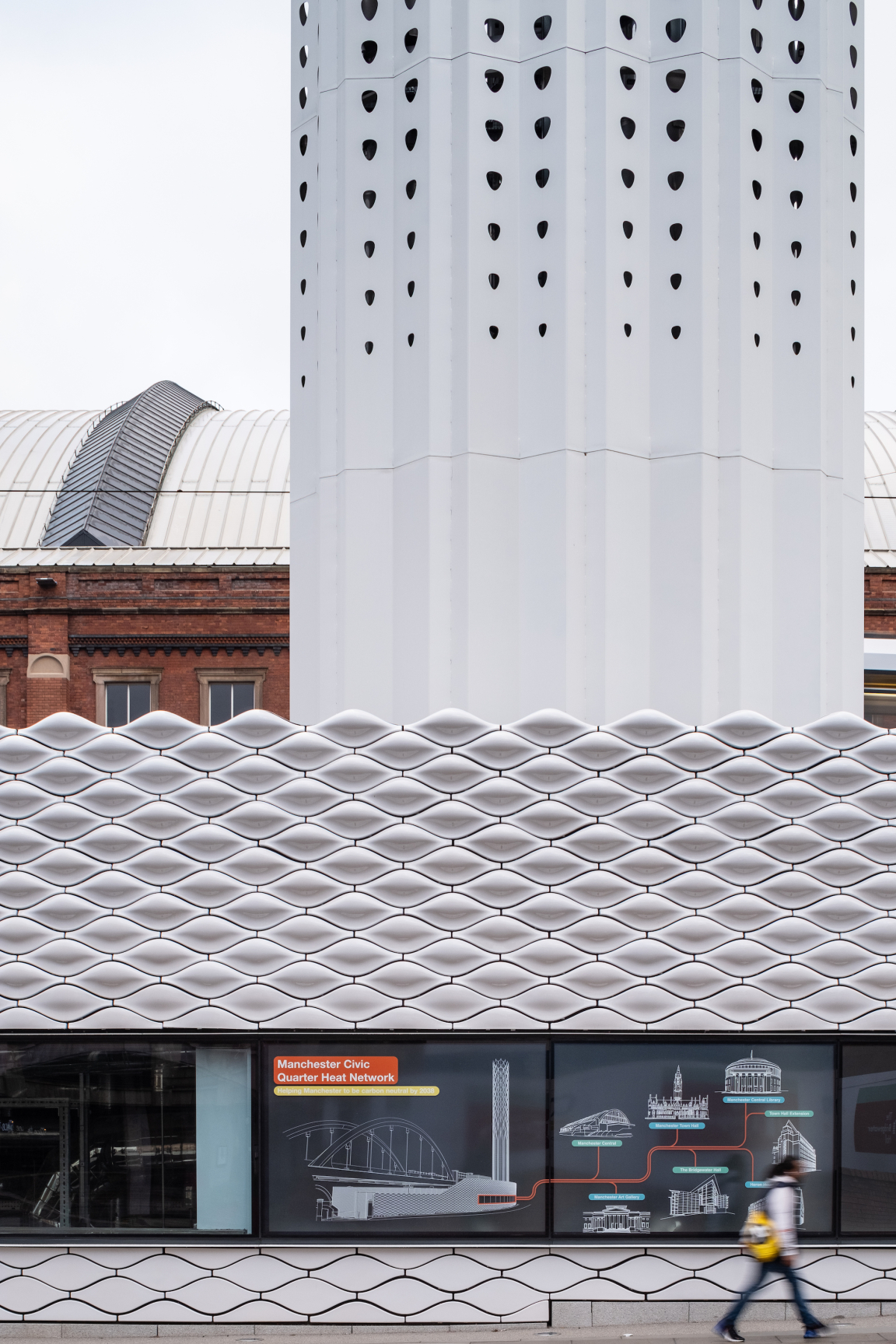
David Valinsky Photography Wall of Energy and Tower of Light
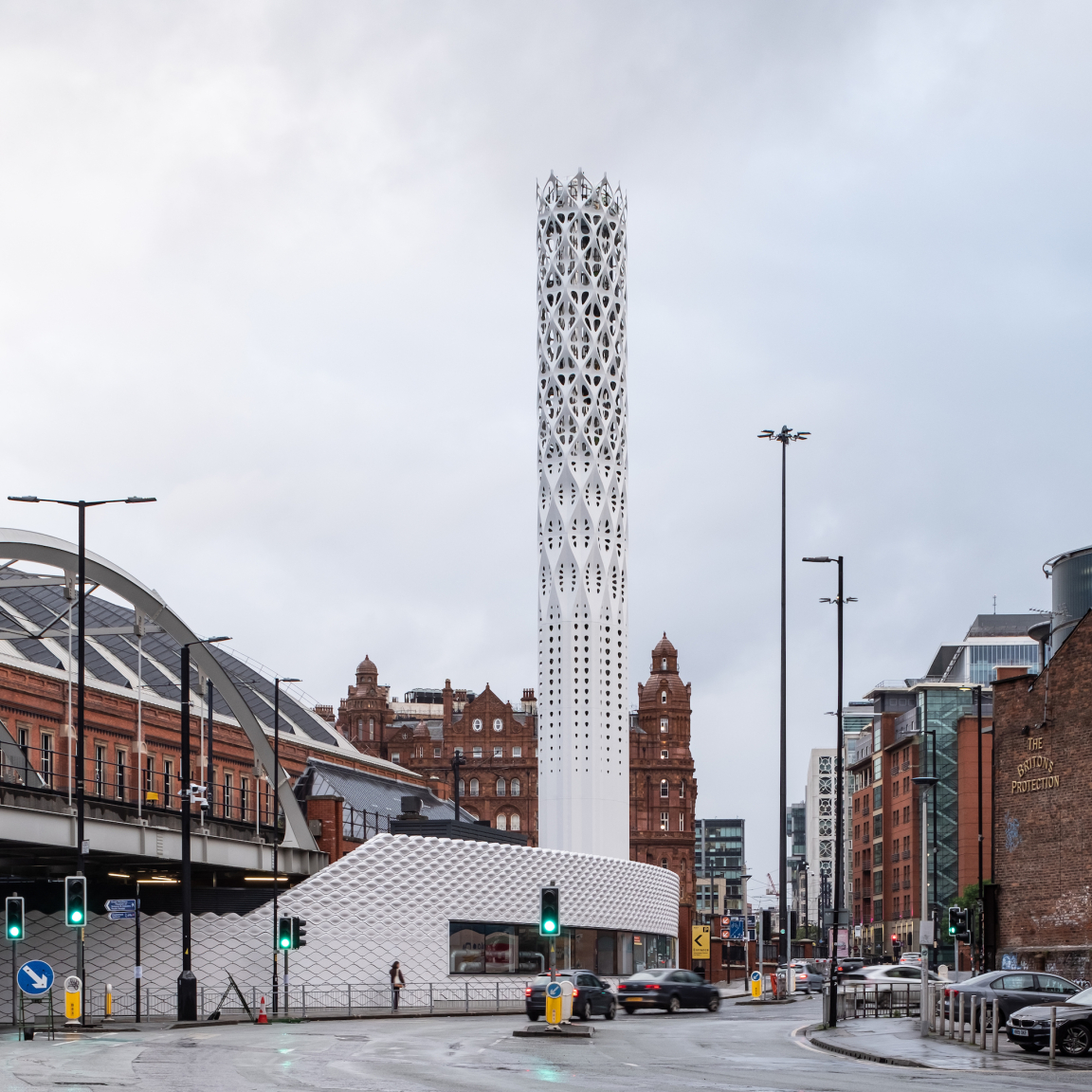
David Valinsky Photography Wall of Energy and Tower of Light
Liu’s winning competition entry redefined the brief to create a place-specific response in the form of an innovative tower structure and a sculptural wall that found inspiration in the subject of energy and the industrious city. The architects took inspiration from energy and the rotation of the planet. This rotation lifts the sun into the sky and the dynamism of the wind produces waves and changing light.
Mankind’s own energy is also provided through the act of rotation in turbines and engines that give us both heat and power. With these subject matters as a starting point, the team asked how the proposals could utilise the idea of rotation and energy to make a city-scale artwork that speaks of, and interacts with, the energy of the city.
The team asked, “how could our knowledge of science and nature now be given the artistic means to find form and technique that is applicable to our technologically advanced age?” The functional role of the tower and the wall are very different, but share an artistic intent to engage and amplify people’s interest in energy.
The questioning process of the ‘Asking’ stage focuses the research stage of ‘Looking,’ setting both the pragmatic and poetic agendas that expand the field of influence and bring new ideas to the fore.
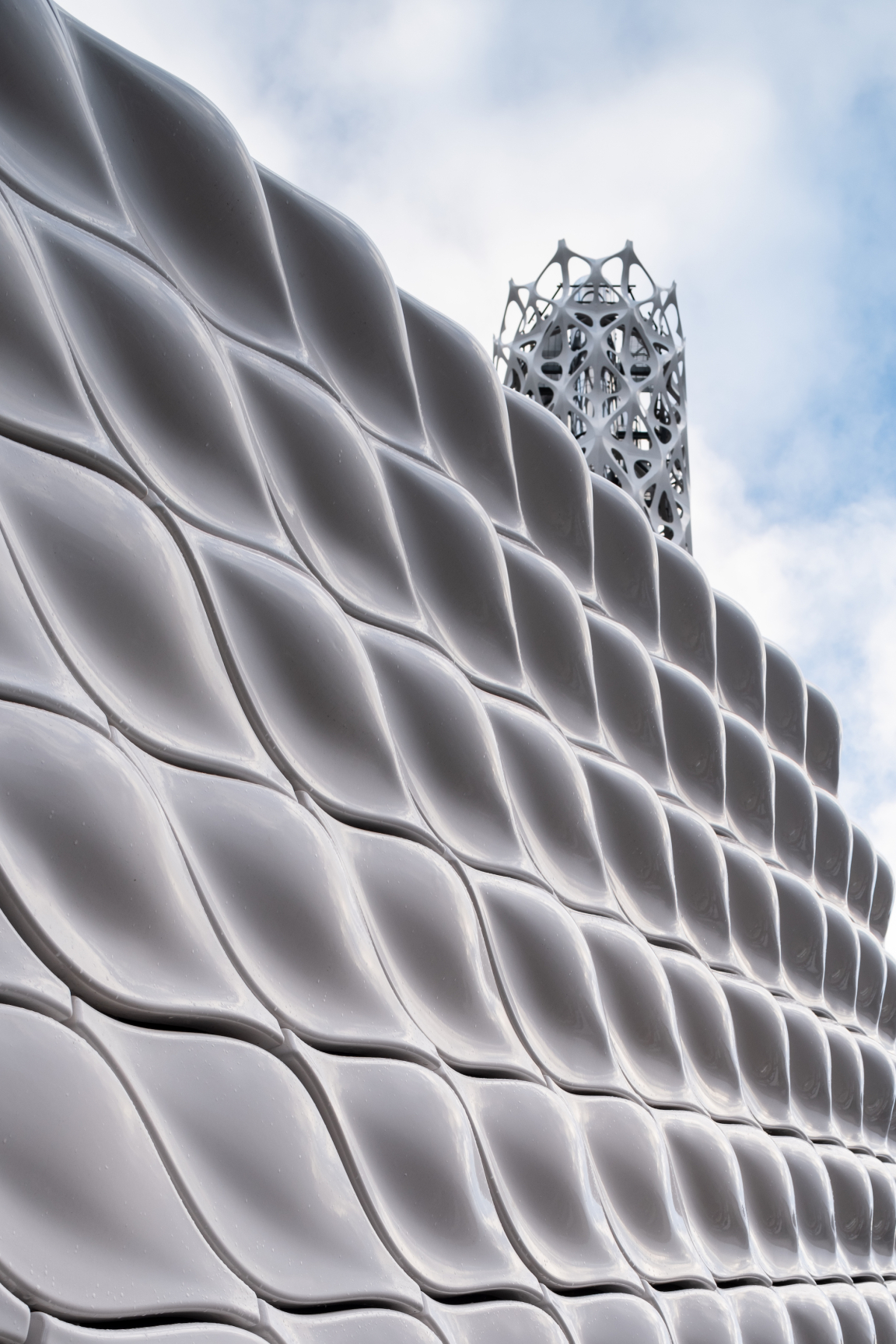
David Valinsky Photography Wall of Energy and Tower of Light
Through a supportive network of highly skilled fabricators, a collaborative team was assembled to ensure the energy centre was procured within the site’s proximity. For the tower, steel fabricators Shawton Engineering from Warrington undertook the challenge, with laser cutting done by M-Tec in Darwen. For the wall, the tiles were made by Darwen Terracotta (Material Source Studio partners) from Blackburn, installed by cladding specialist Axis Envelope Solutions from Leeds. The Playing stage drove the form of the evolving story, proving a poetic script to direct the exploration of the construction methods that in turn built the story through the making stage.
For the tiles, the form was first explored at the scale of the hand through plasticine models. Experiments set out to achieve a sense of dynamism within the undulating surface of a tessellated pattern. Numerous physical models led onto controlled digital versions that were then 3D printed to test their validity. Unlike the developable surface of the towers' single surface structure, the tile design could exploit the full potential of digital form-making. In the final iteration of the design, through the height of the wall the tiled surfaces evolve from a flat surface at the base into sinusoidal curves in both section and plan at the top. The section through the upper tiles is reversed from the centre to the end of the lozenge to invert the flow and create three-dimensional undulations across the entire surface.
The 3D digital model was used by Darwen Terracotta to make the first prototype CNC cut foam models at one to one scale. From this foam positive, a demountable slip cast was made in several sections to give an even thickness to the tile. Into the chimney of this negative mould, fire clay was poured and allowed to set. Each mould was able to be used 20 times before it had to be remade.
The need to remake moulds for each set of 20 tiles gave the design team the potential to mass customise the tiles and maximise variety within the overall composition, without unduly affecting the production cost of all 1373 tiles. Including specials for edge conditions, this resulted in there being 31 different tile types. When the tiles came out of the mould, they were hand finished before firing. In the two-stage glazing process, the standard white sink colour was given a bright white super gloss finish, the highest gloss factor possible, so that its curving form reflected the maximum amount of light. Each tile was the size, weight, and colour of a Belfast sink, a handleable size and weight.
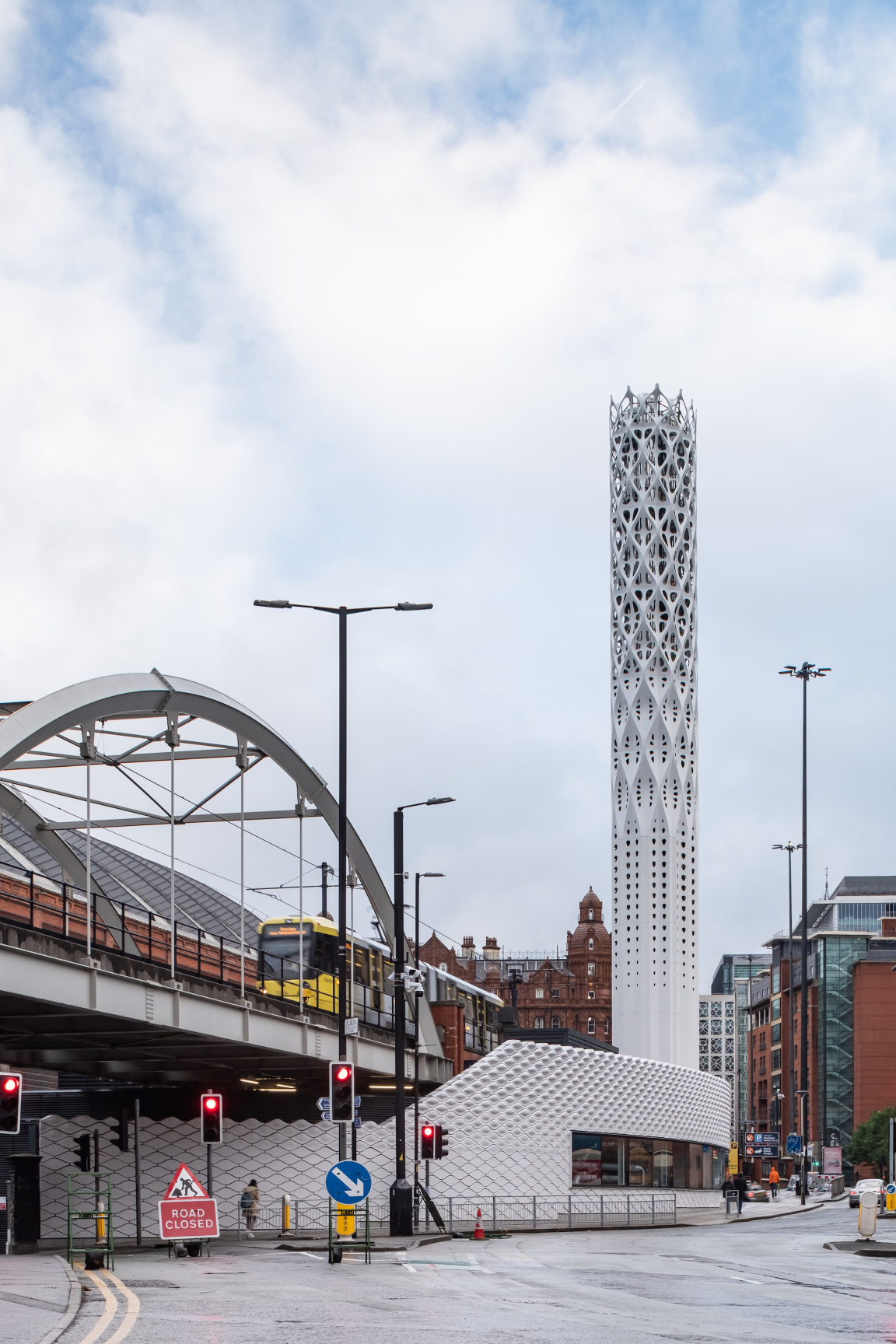
David Valinsky Photography Wall of Energy and Tower of Light
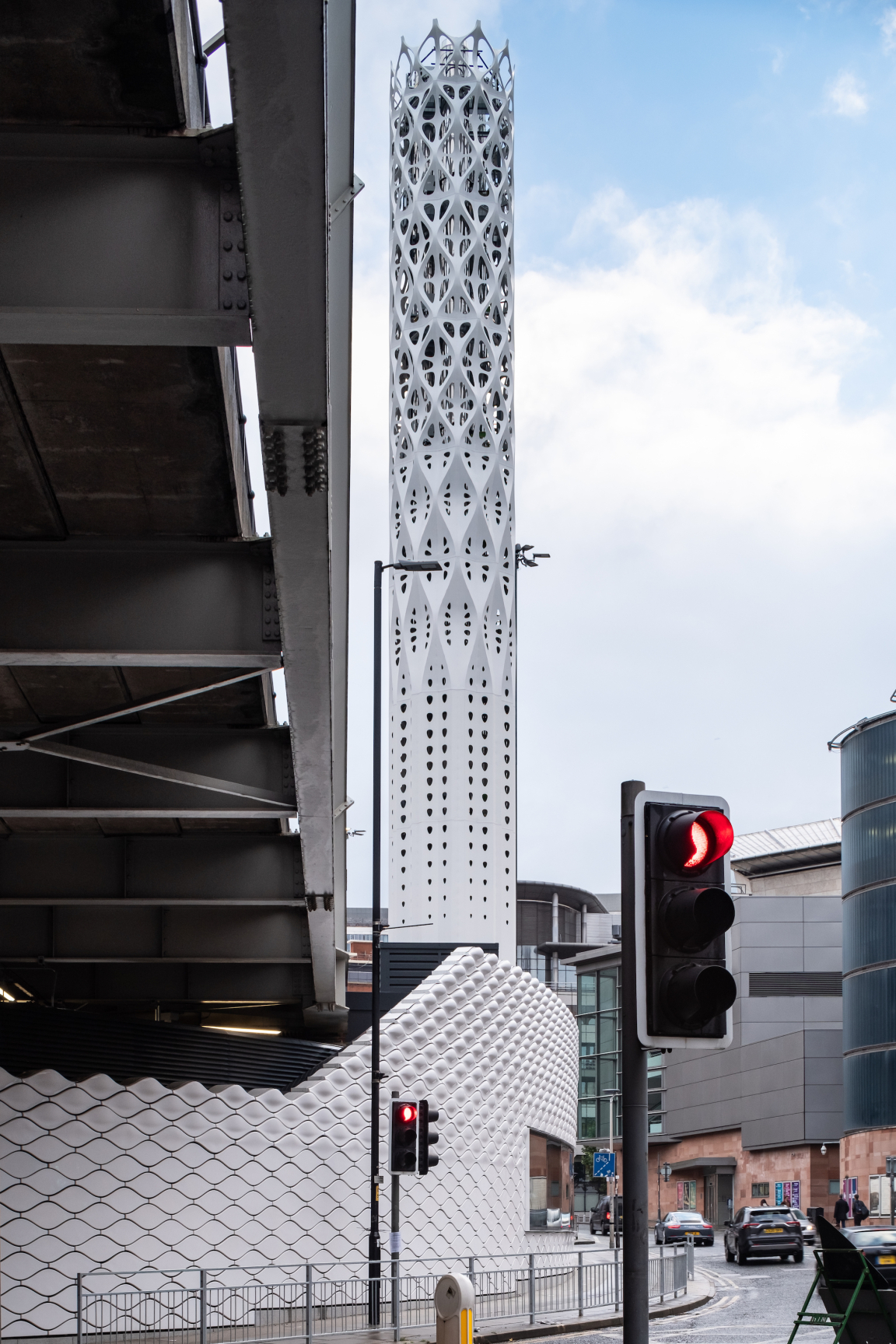
David Valinsky Photography Wall of Energy and Tower of Light
Minimal energy is used to light the Tower of Light and Wall of Energy. During the day, mirrored gold finished stainless steel reflectors within the tower ripple in the wind, reflecting the sunlight into the depth of the tower’s chambers, filling the tower with a moving kaleidoscope of light. Below, the colour and texture of Manchester’s blue sky and white clouds, the hustle and bustle of the street façade, are captured within the curving form of the reflective facade. The tessellating tiles create their own shadows that become their own pattern of energy and movement throughout the day.
During the night, as dusk sets in, integrated LED lights create animated, programmed light sequence, directed at the Tower of Light’s reflectors and the Wall of Energy. Tonkin Liu’s collaboration with lighting specialist SEAM Design developed pre-programmed sequences every quarter of an hour, marking the passage of time. The Tower’s internal glow spills through its perforations, to illuminate the falling rain. At street level, the movement of the city is captured as red and white headlights of passing cars ripple across the Wall of Energy. On landmark dates across the year, the Tower and Wall are illuminated together with colours to mark cultural celebrations.
The Tower of light has become the largest biomimetic structure to come out of the innovative research and development of Shell Lace Structure. Learning from nature, the Tower of Light and Wall of Energy aspires to evoke the idea of energy in form, material, and constructional technique. The story of rotation has led to formal aspects of the tower and the wall, lending the structural stiffness, ridges and undulations that dramatically capture the changing nature of the weather, the light of the sky, the street, and light and life of the city. The Tower and the Wall together create a beacon on the skyline and on the street, an integrated interactive, enduring, and animated symbol for our times.



