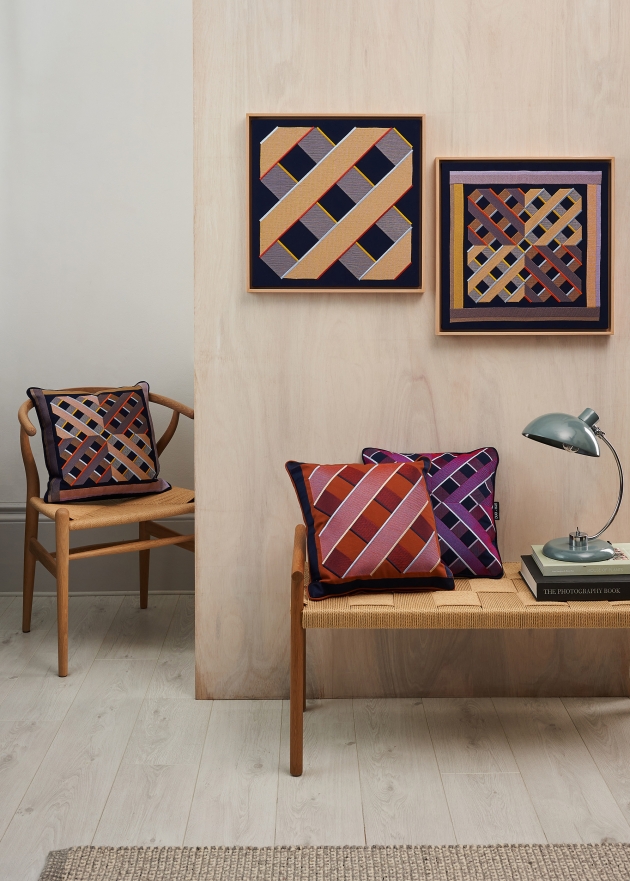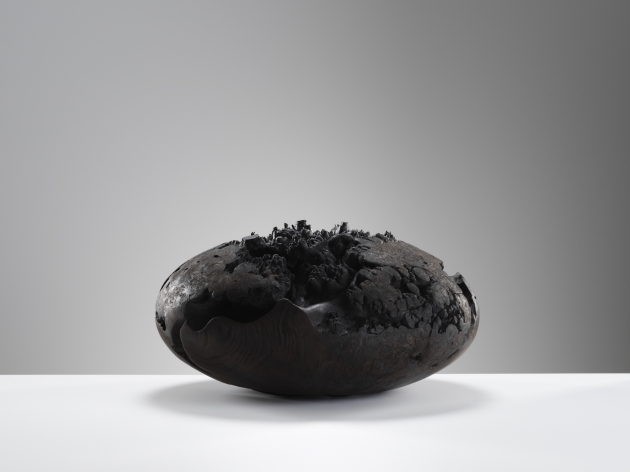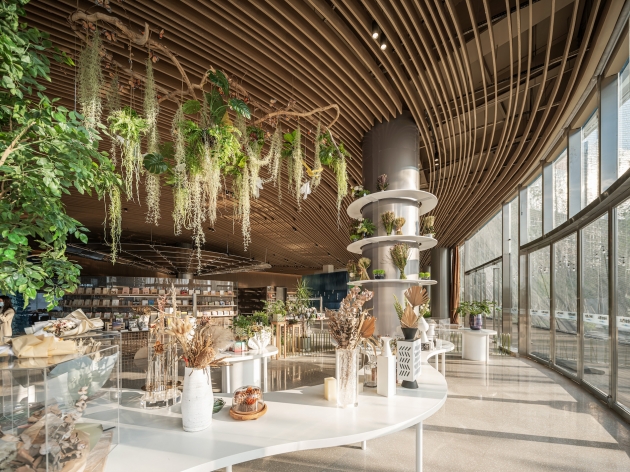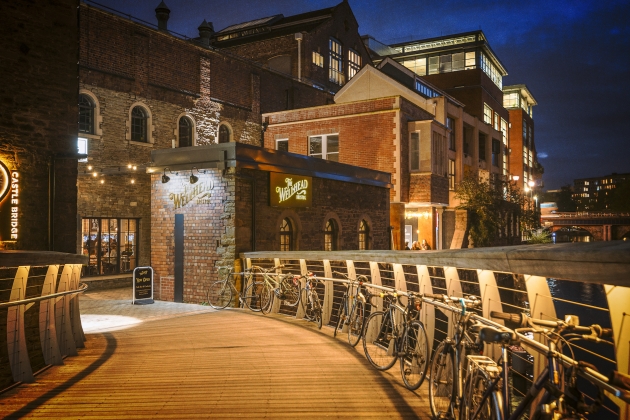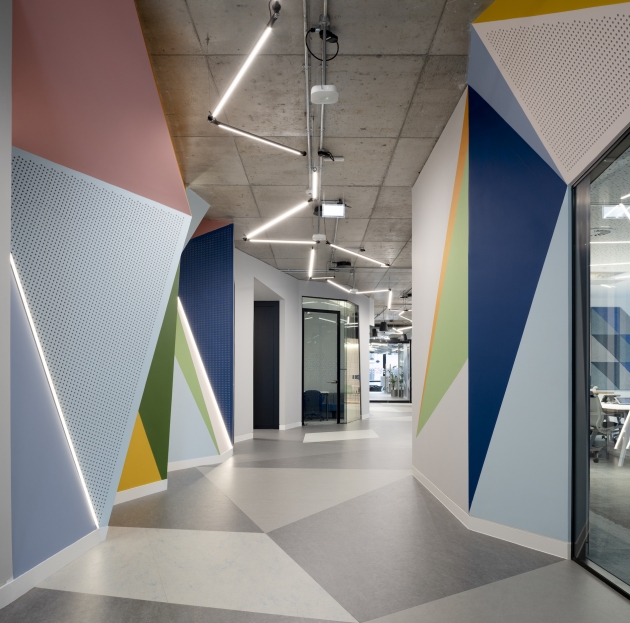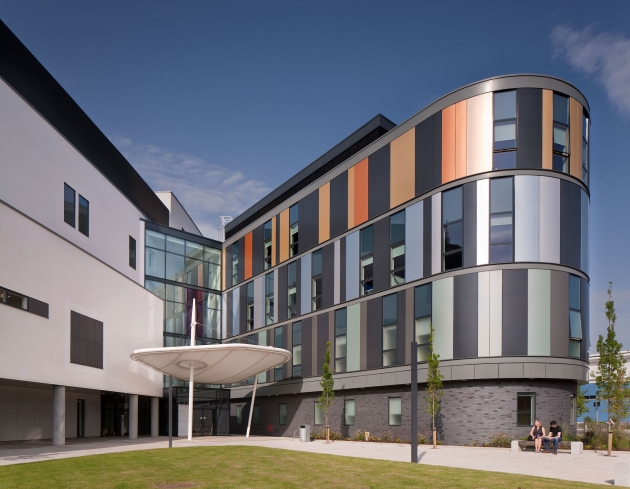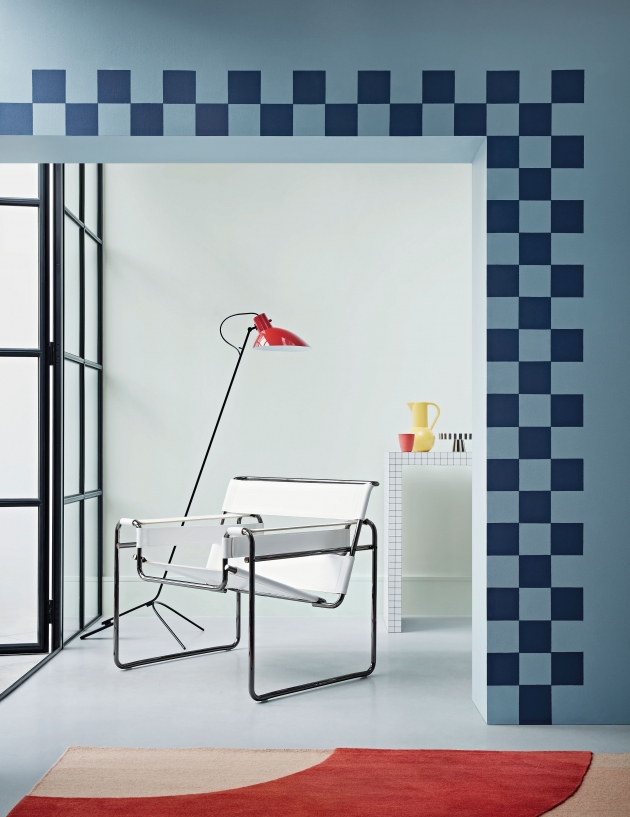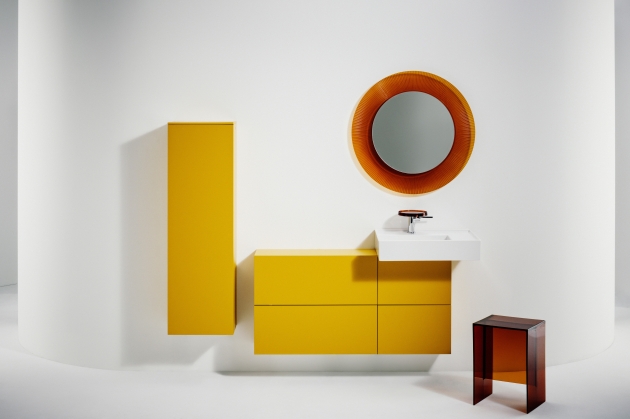Liberty House influenced by iconic neighbours in London's Carnaby and West End.
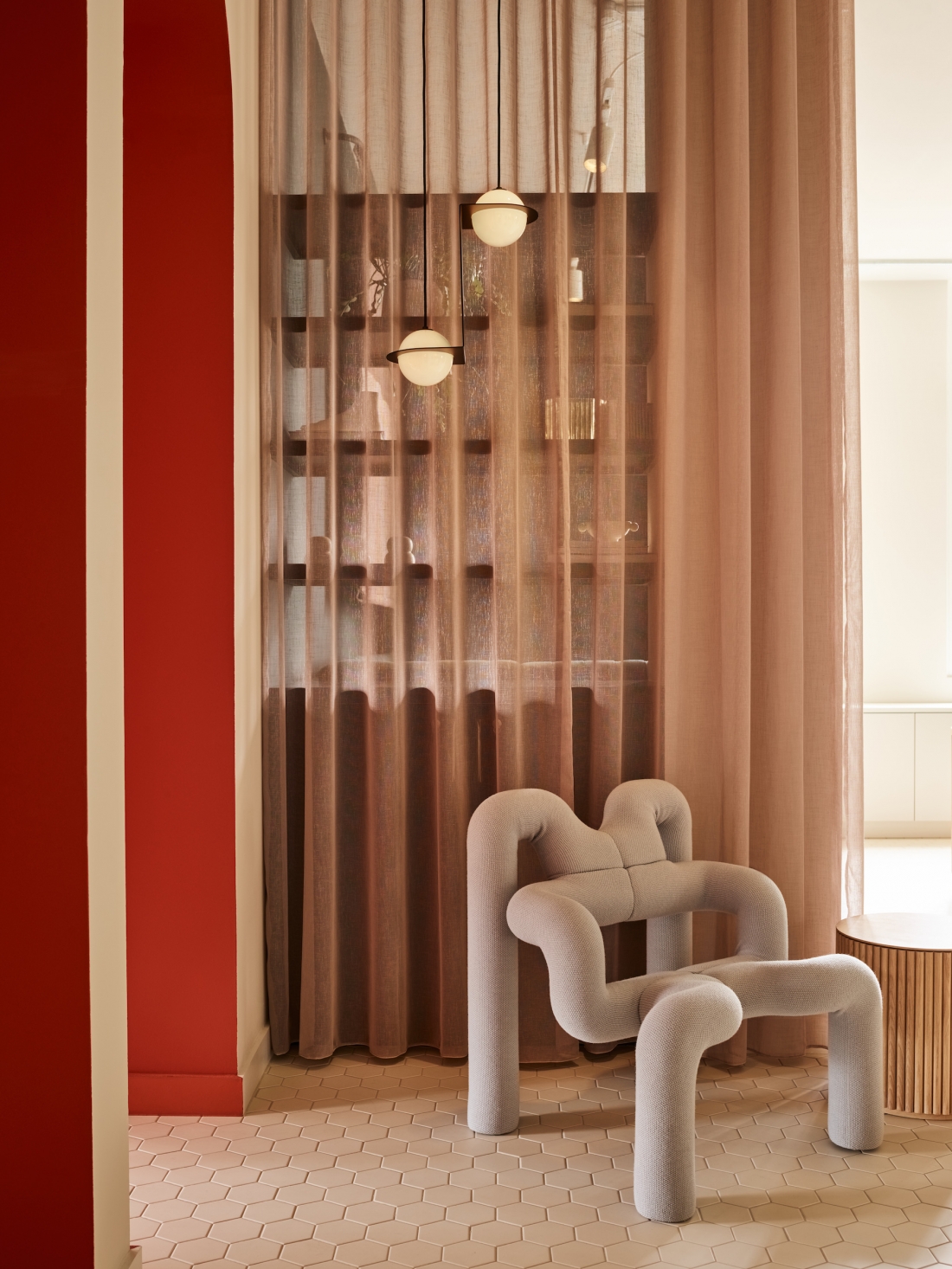
Liberty House is a new flexible workspace by TOG (The Office Group), designed in collaboration with renowned architects, SODA Studio.
The listed, Regency building is both historically and physically connected to the world-famous Liberty London department store in the heart of London's fashionable West End retail district. TOG’s aim was to design a distinct space in which the inhabitants of this creatively-fuelled neighbourhood could continue to find inspiration.
With the project marking TOG’s second collaboration with SODA, the teams adopted a 360º design approach encompassing architecture, interiors and branding. Drawing on the history and retail aesthetic of the building and area, the colours, patterns and sculpted forms reference the adjacent high-end Regent Street and extravagant Carnaby Street.
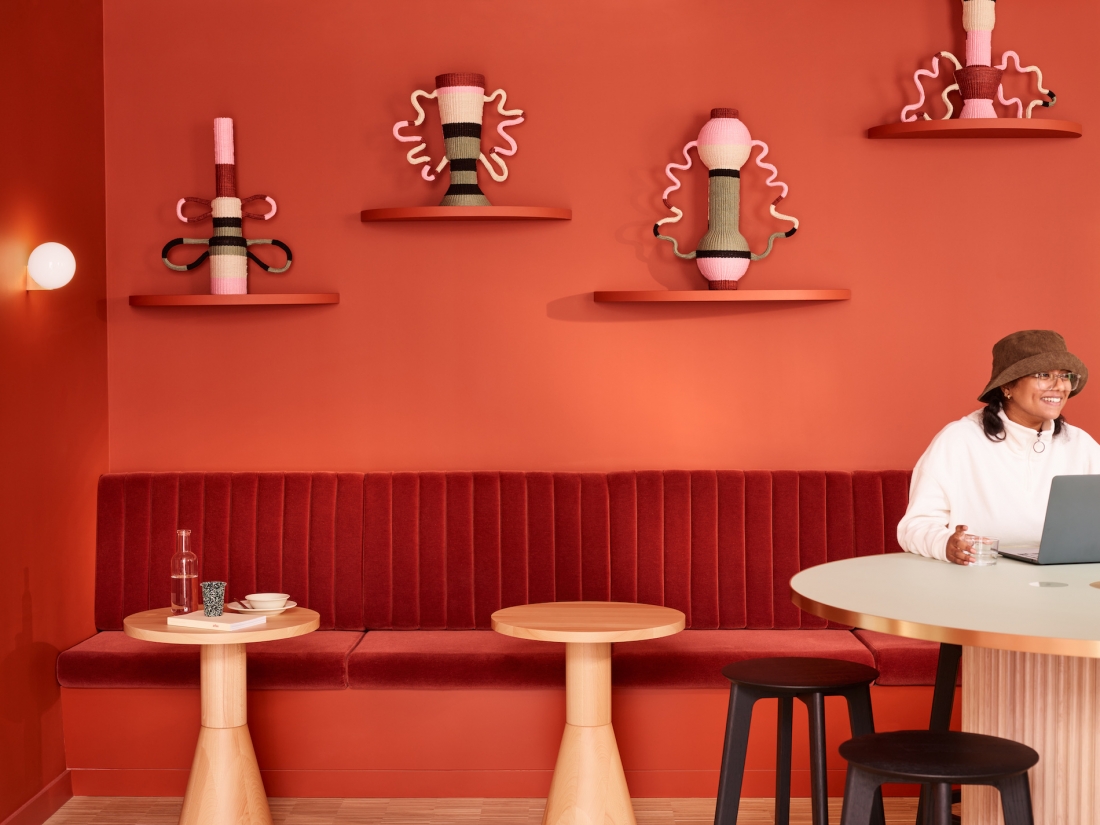
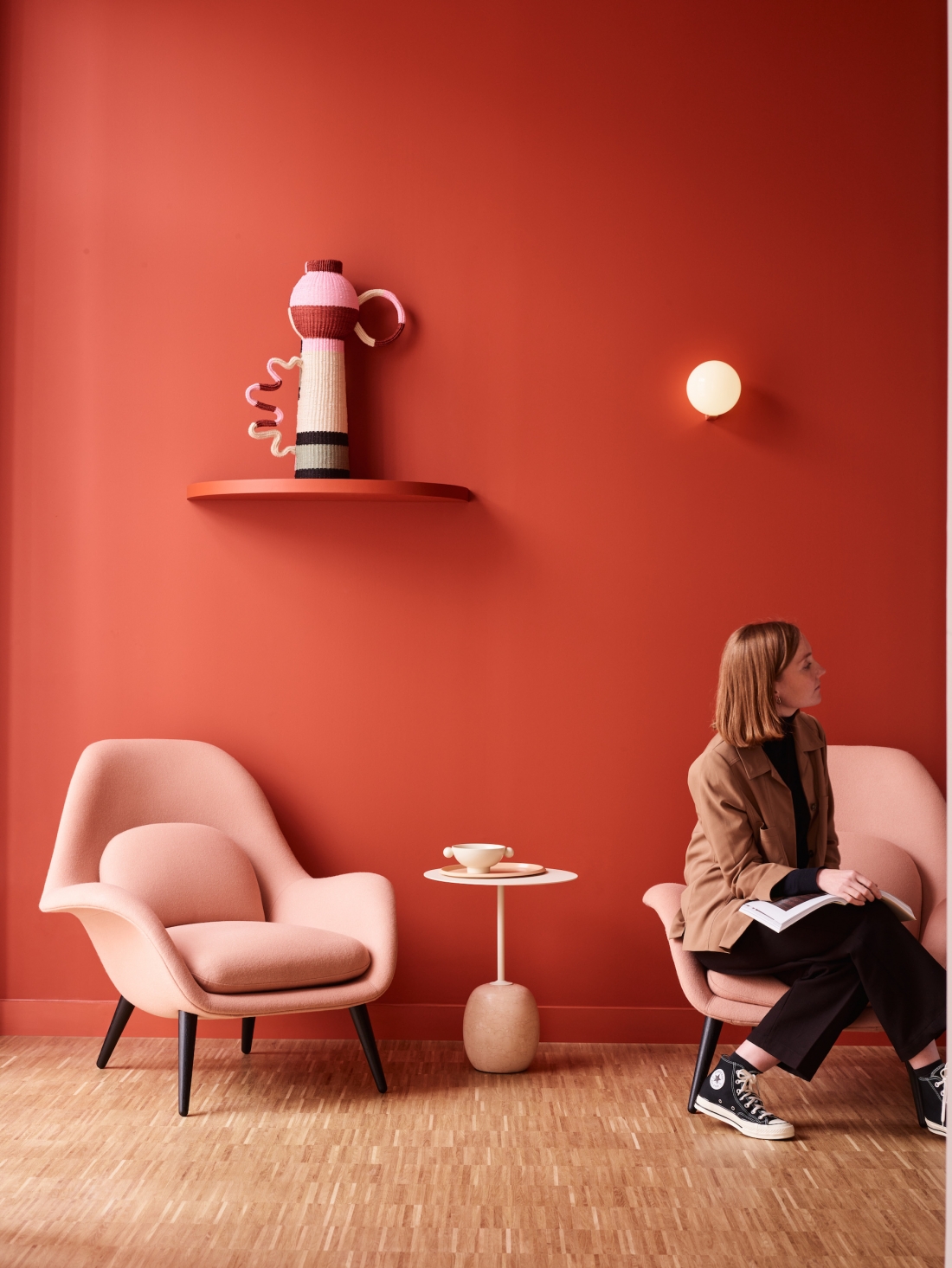
Much like Liberty London has achieved worldwide acclaim for its unique floral prints, all of TOG’s Workspaces are renowned for their own distinct identities, with each building’s aesthetic inspired by the neighbourhood in which it resides.
Liberty House’s close proximity with, and historical links to, Liberty London provided the starting point for the graphic identity and interior concept. The core influence on the colour palette being the Liberty prints, while the mock-Tudor Liberty London building inspired a retail aesthetic with hand-crafted objects arranged throughout. The Liberty logo was used as a starting point to generate a unique pattern which features in the branding as well as the surfaces within the scheme, including worktops and panelling. Doors and reception desks have been given a scalloped texture to echo the fabrics and textiles sold next door.
The second influence was the Liberty House building itself; a brighter, more classically formal design compared to Liberty’s mock-Tudor presentation. The overall feel of the space reflects the built grandeur, with the occasional nod to the vibrancy of the nearby Carnaby Street through pops of colour and playful motifs.
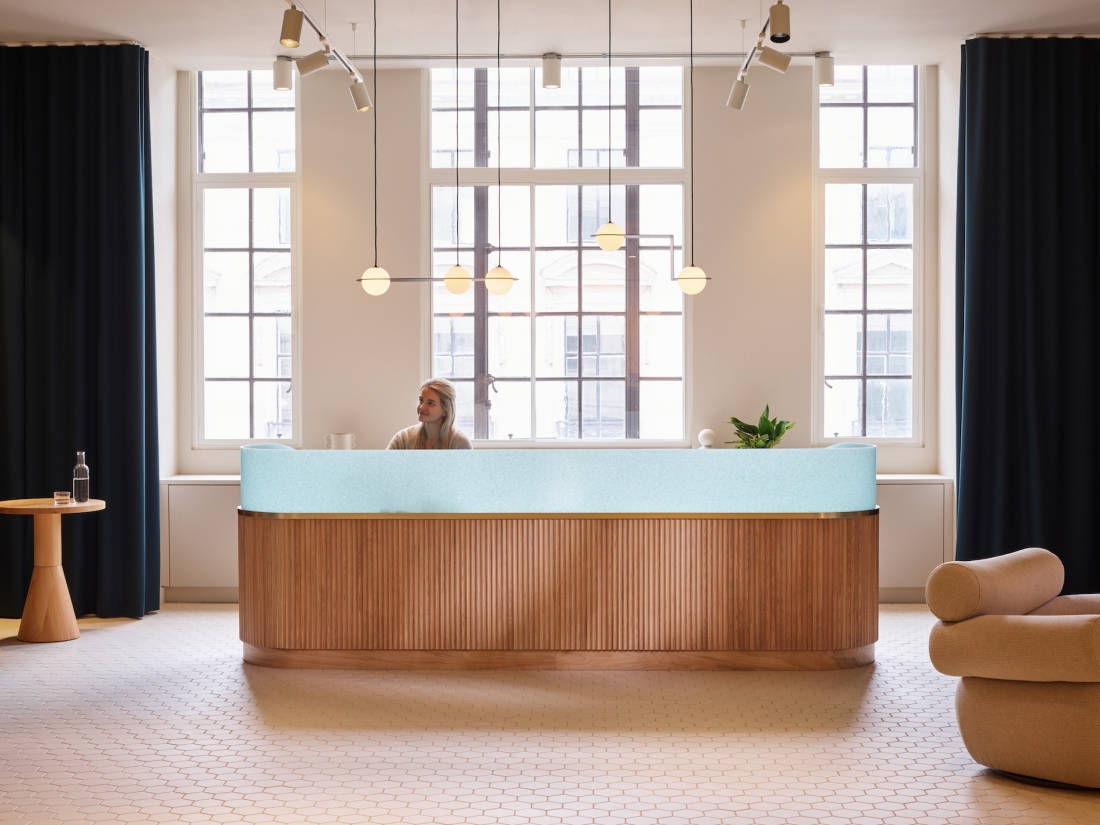
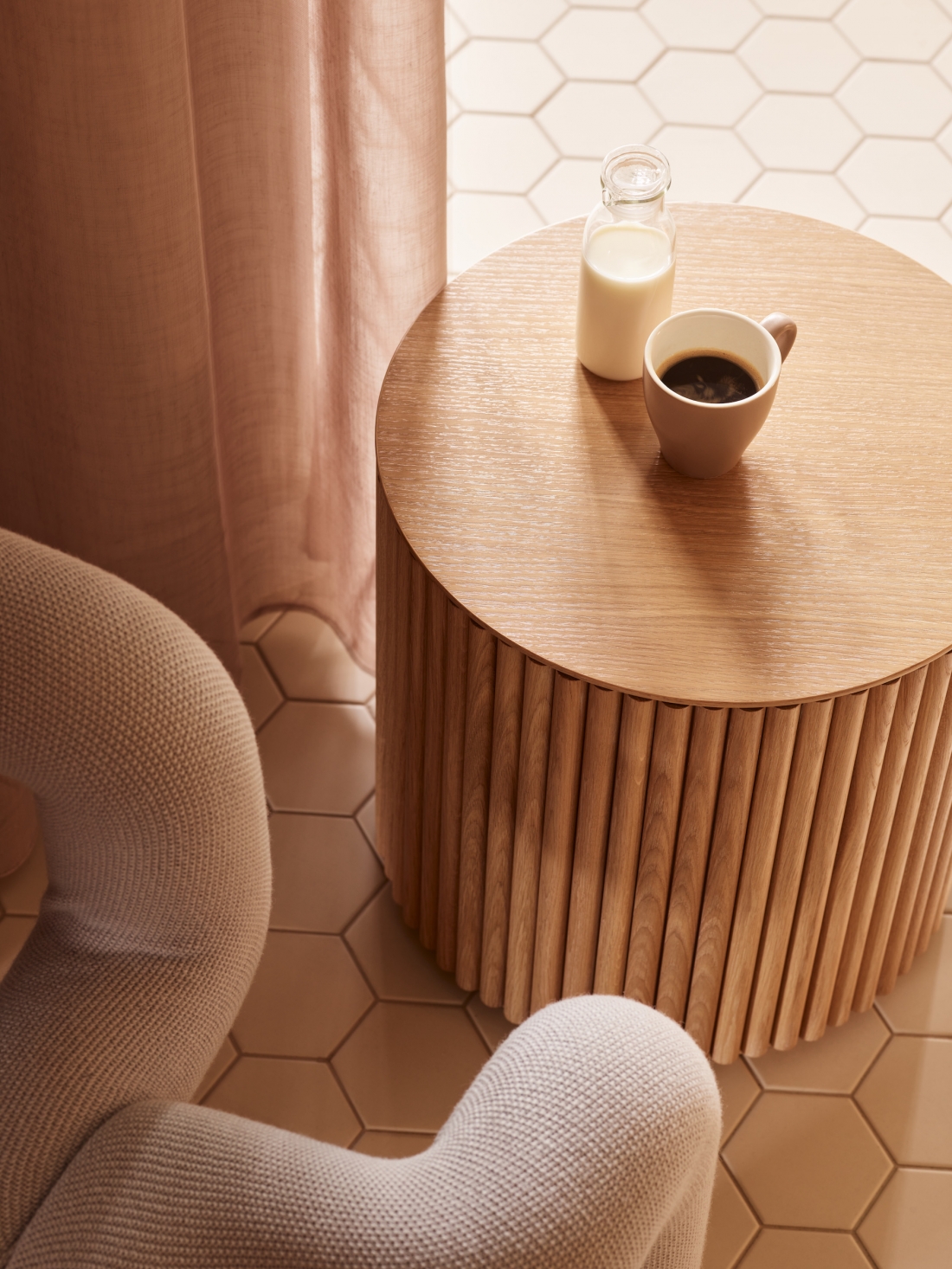
The building showcases two conceptual attitudes to contemporary workspace – Liberty House and Liberty Rooms – with separate entrances and differing internal design responses. Liberty House contains larger spaces for collaborative work and has an overall calm aesthetic contrasted with sections of brightly-coloured painted walls, and Altrock and Durat terrazzo surfaces to reflect the lively atmosphere of Carnaby Street.
The central lounge is interspersed with joinery pieces, inspired by Liberty’s craftsmanship, creating islands of social spaces along the length of the room. The higher office floors contain more intimate meeting booths screened by curtain partitions, adding moments of playfulness along the corridors.
Liberty Rooms – a collection of dedicated event spaces and meeting rooms - is much bolder in comparison. The rooms positioned along Kingly Street are richly coloured throughout with deep reds, bright yellows and contrasting furniture capturing the energy of Carnaby Street.
Those facing Regent Street are more refined, boasting a luxurious palette of warm beiges, deep greens and Italian inspired furniture. This part of the project was created to provide private meeting rooms for both Liberty House members and local businesses. TOG and SODA commissioned light artist, God’s Own Junkyard, to create a stunning piece of neon artwork for the reception which glows from behind a translucent sheer curtain, evoking the atmosphere of a members’ club.
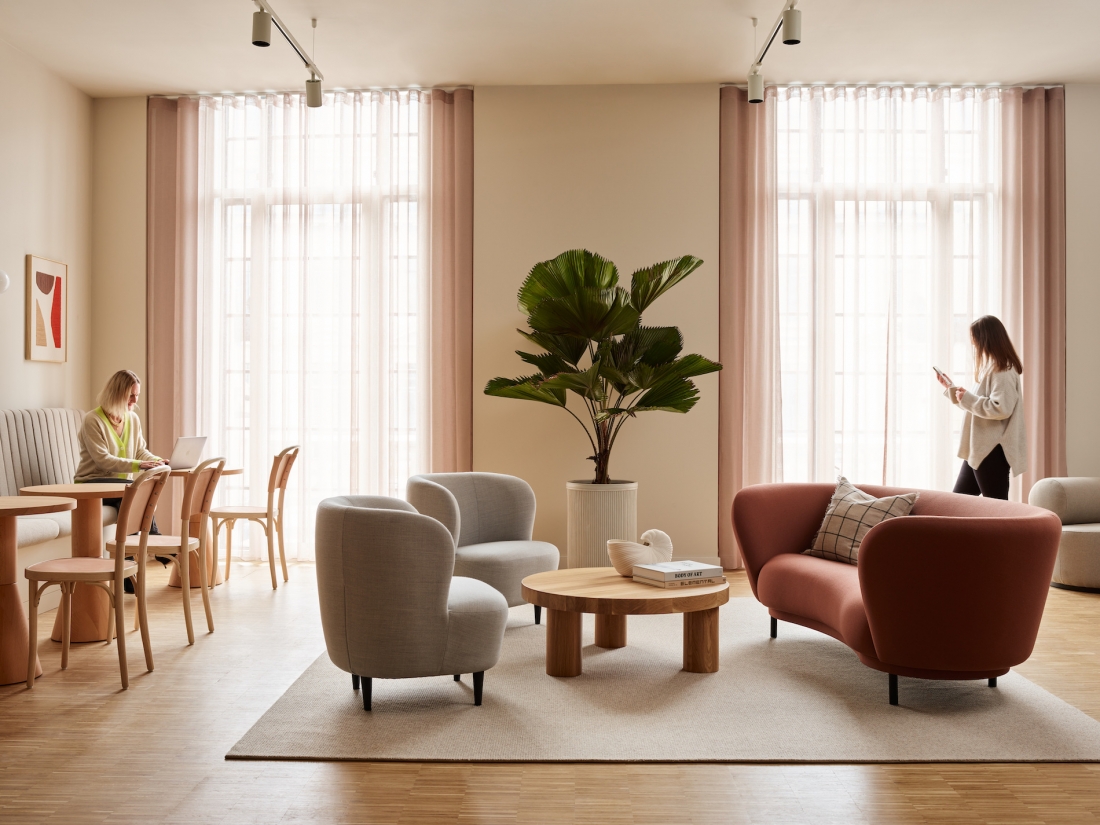
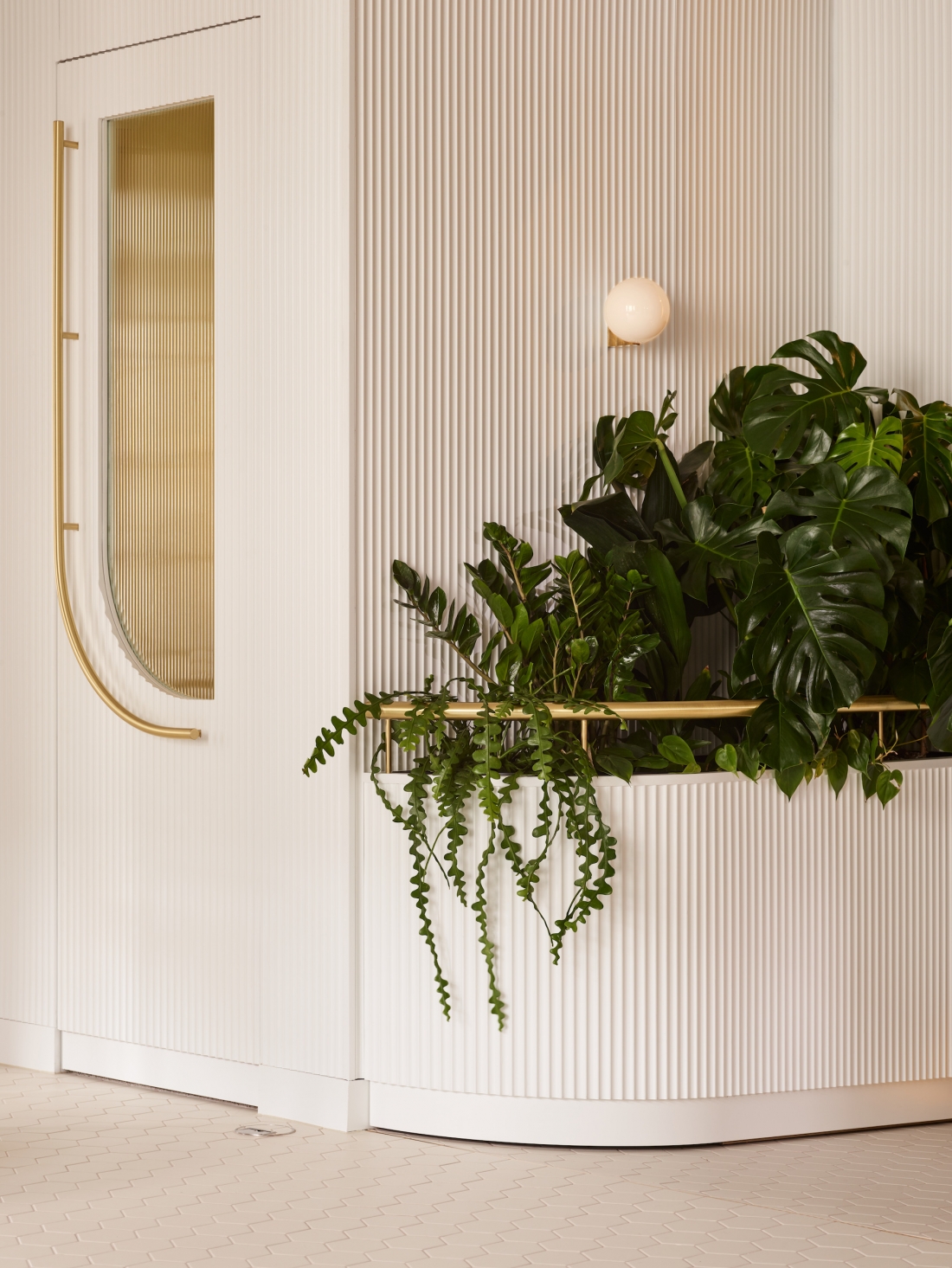
When considering the design of the space, top of mind for TOG and SODA was trying to retain as much of the original character as possible. From bringing the Foubert’s Place stair treads and balustrade to life, to retaining the existing antique timber herringbone floorboards, every measure was taken to make the most of what was already in place, thereby reducing the project’s environmental impact. New materials were inevitably needed, but sourcing sustainable products was a priority, such as the magnetic floor tiles which can be easily re-used or recycled, and the incorporation of Durat worktops made from repurposed plastic.
Nasim Köerting, Head of Design at TOG, comments: “Liberty House presented the design team with an exciting opportunity to pay homage to one of fashion’s most iconic brands. With Liberty London achieving worldwide acclaim for its colourful prints and mastery of textiles, and considering our building is actually the former site of the department store, we had an abundance of design inspiration on our doorstep. Liberty House offers a galvanising place to collaborate and co-create, the interiors blending the timeless aesthetic of the locality with forward-thinking, contemporary design features.”
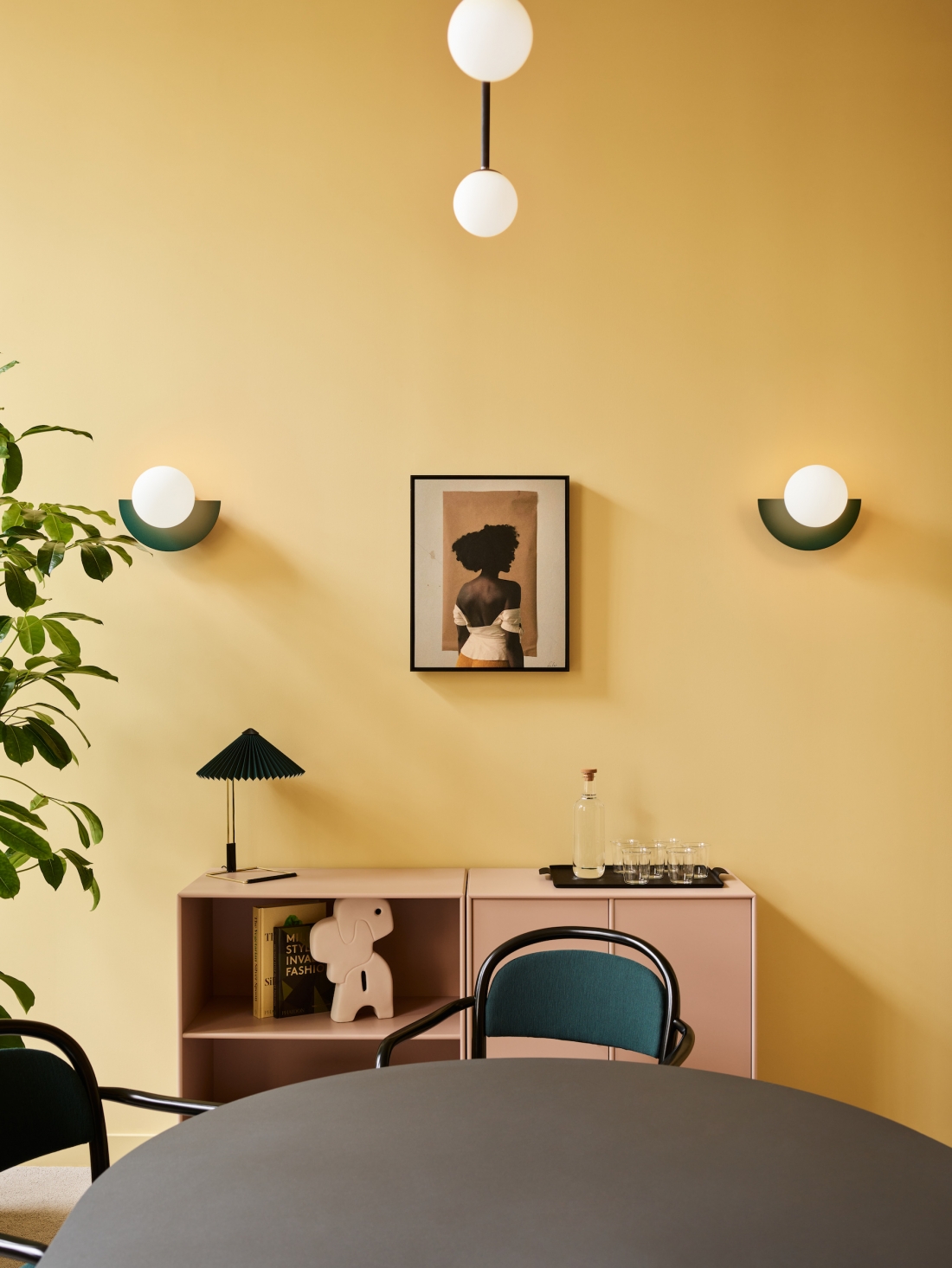
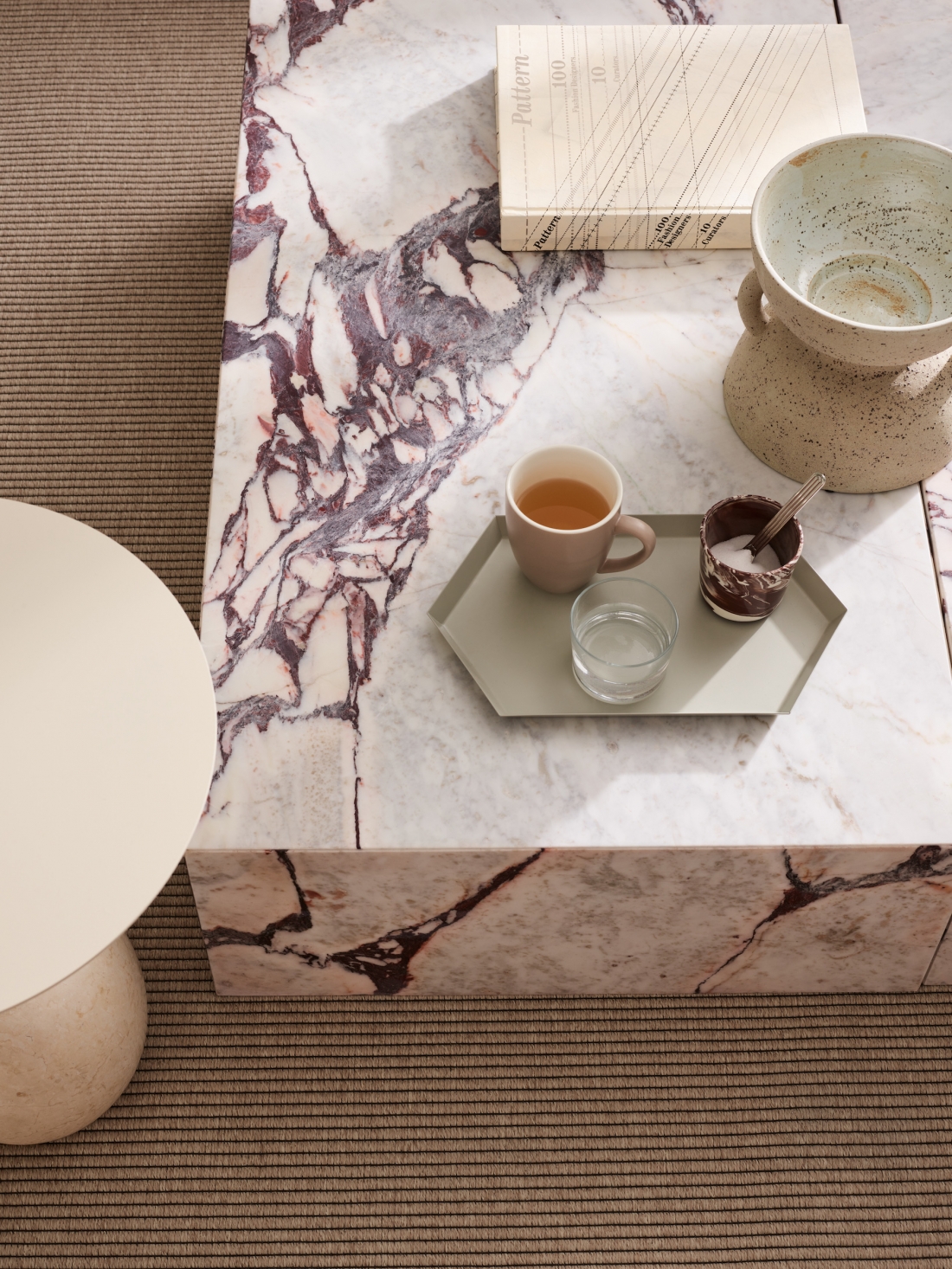
Laura Sanjuan, Director at SODA Studio, said: “SODA are no strangers at working within historic settings, but few are as awe-inspiring as this building along Regent Street, with its concave curving façade which is topped by one of London’s most impressive sculptural friezes. The dramatic context provides an incredible opportunity to create responsive work space design that caters for communal activity and secluded spaces. We hope that both the occupants and local businesses alike enjoy the new rooms that have been designed as a part of the local fabric.”


