An inspirational hub for the architecture, interior design, and property communities.
About
Material Source Studio Scotland brings together product and material insight and inspiration, plus much more, under one roof and offered all year round.
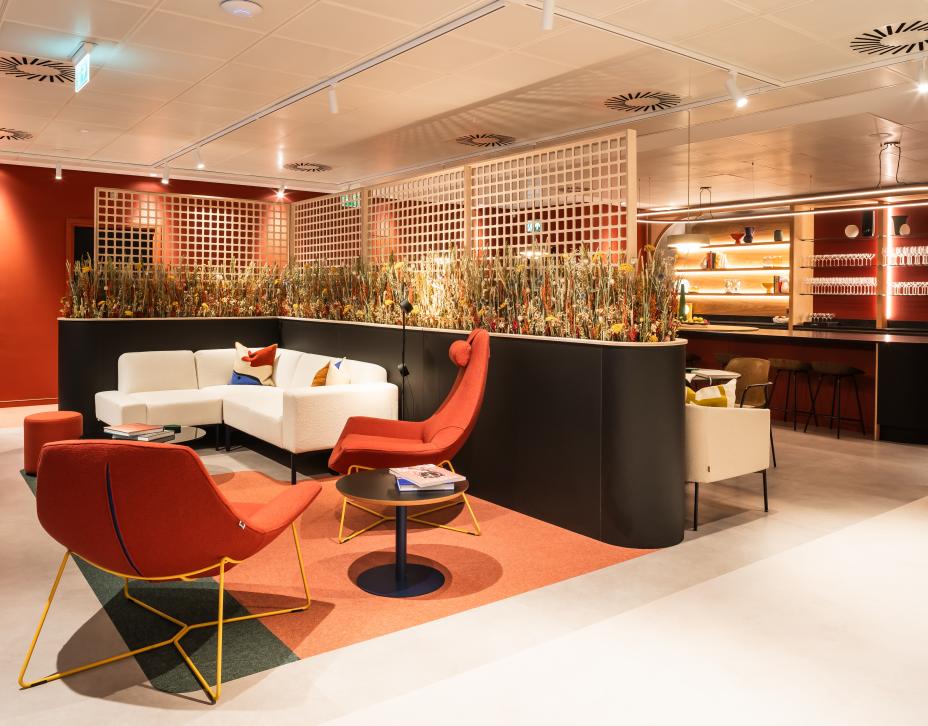
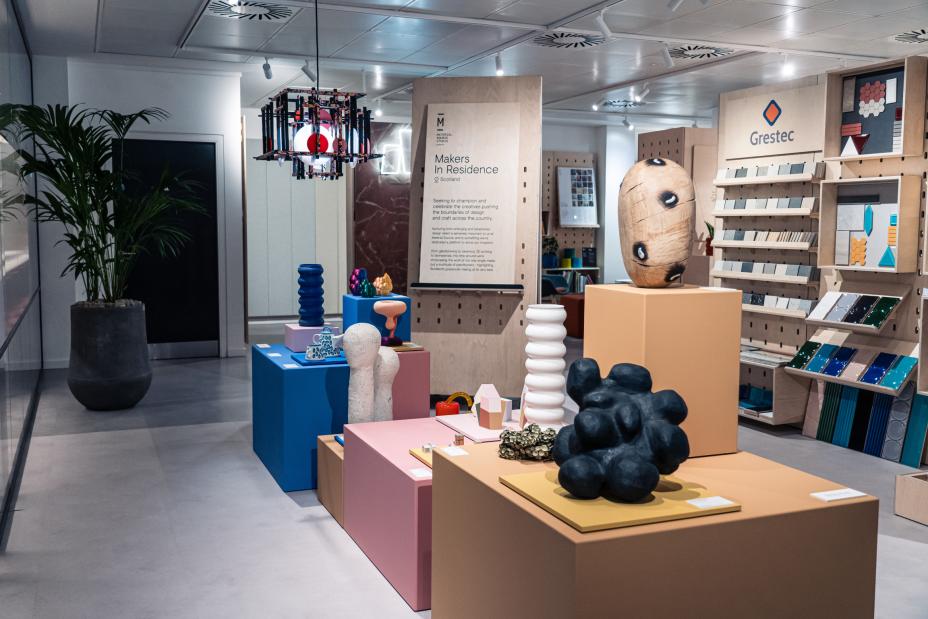
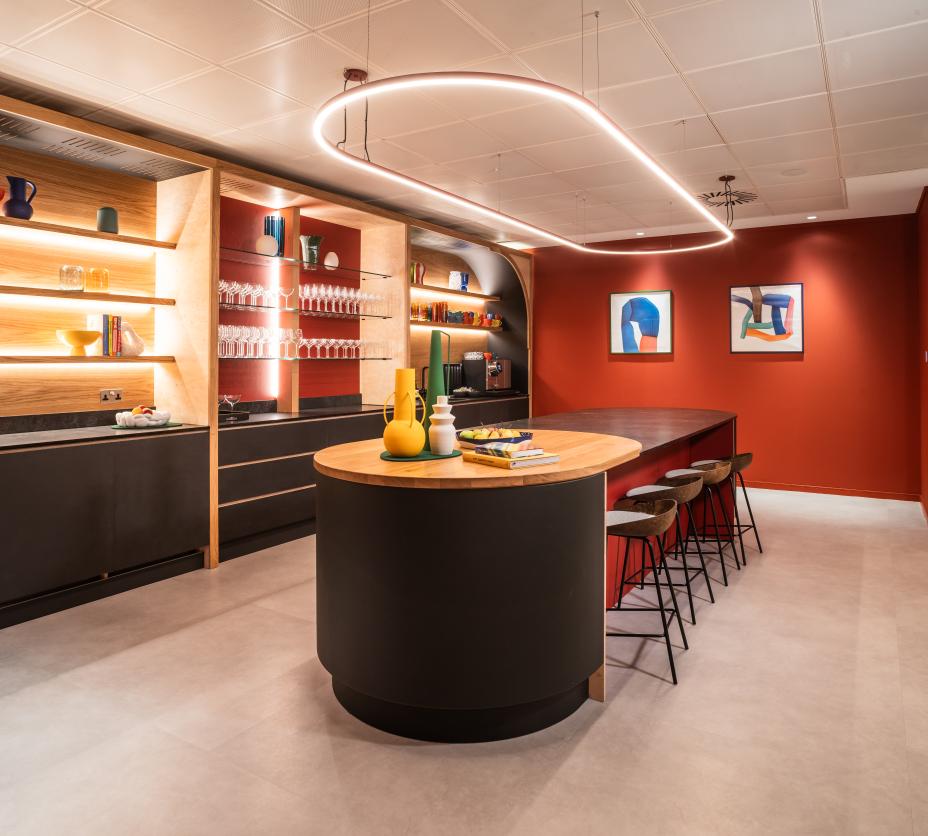
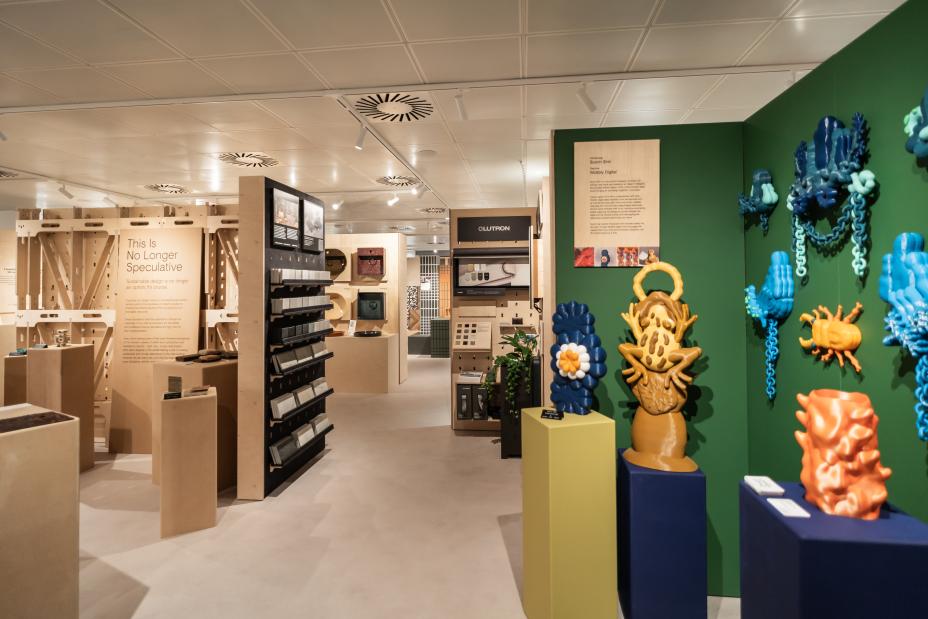
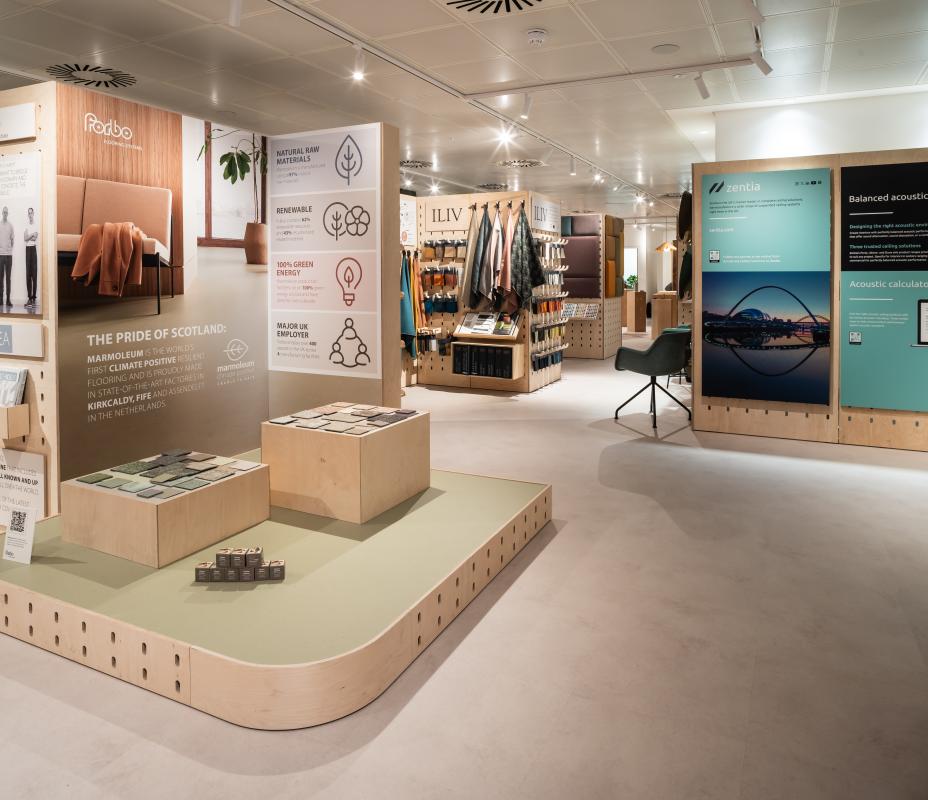
Facilities
From 30+ Partners, in an inspirational, hassle-free environment. Use samples. Interact with room sets. See what's new.
By our exhibited independent material innovators conjuring sector-disrupting applications.
In our world-class events programme. Be a seminar guest. Take part in a roundtable. Join a Partner CPD. All for free.
Use our Studios for your meetings. Whether with our Partners, or your team and clients. All our rooms offer seamless, integrated tech.
If you’re an architect or interior designer, work here for free. Help yourself to unlimited hot and cold drinks. Well behaved dogs also welcome.
Written specifically for you. And championing your own projects. Read the latest articles and send us your submissions.
Contact
7 minute walk
45 minute train
9am — 5pm
Closed Weekends and Bank Holidays
Email us: Glasgow_info@materialsource.co.uk
Future Materials Library™
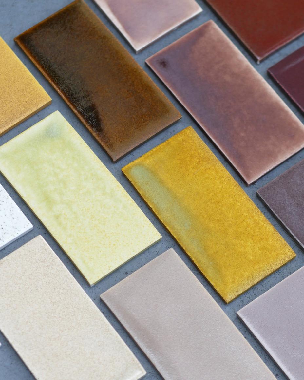
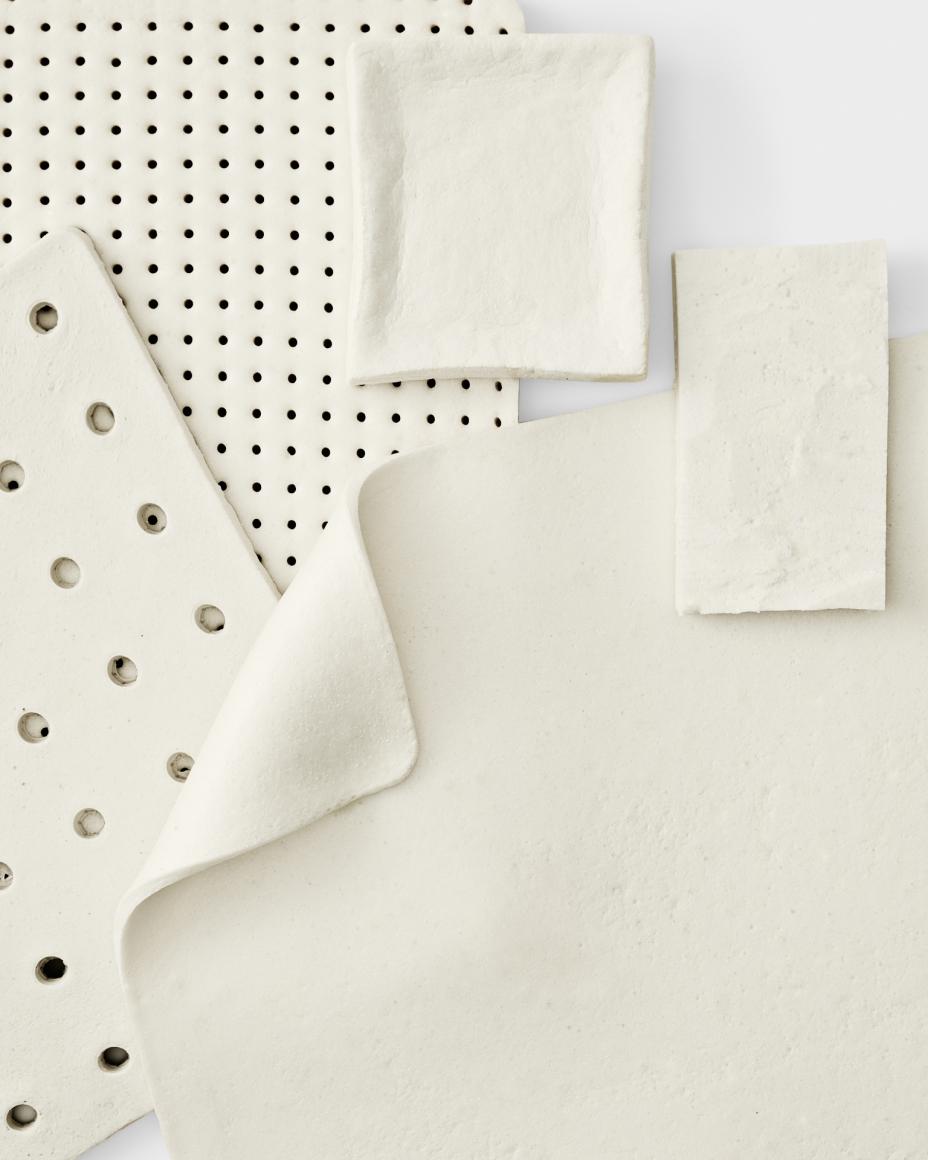
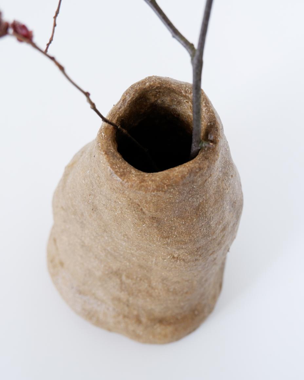
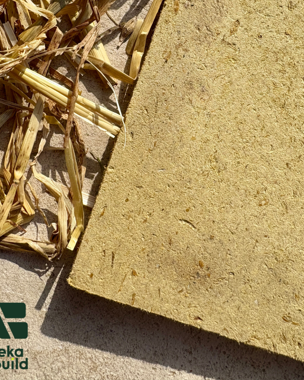

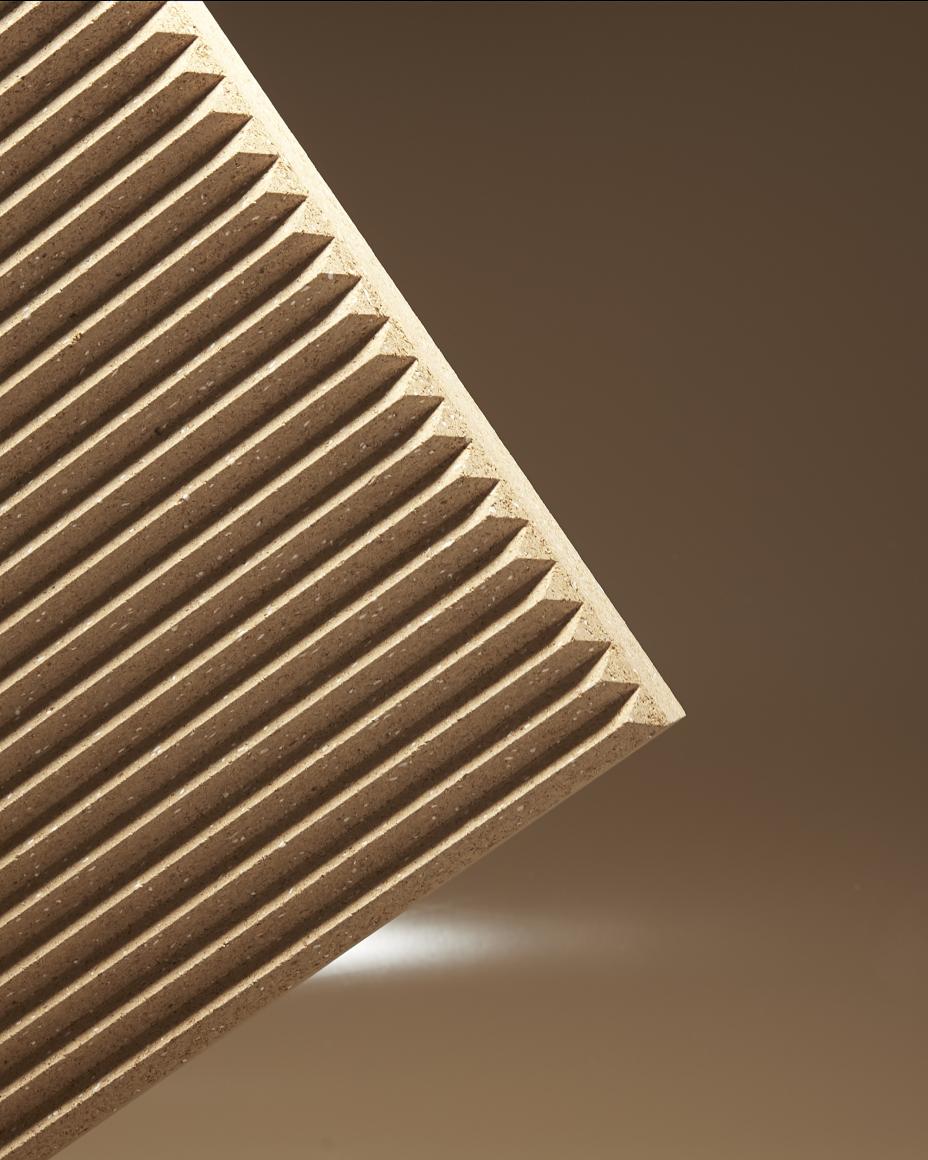
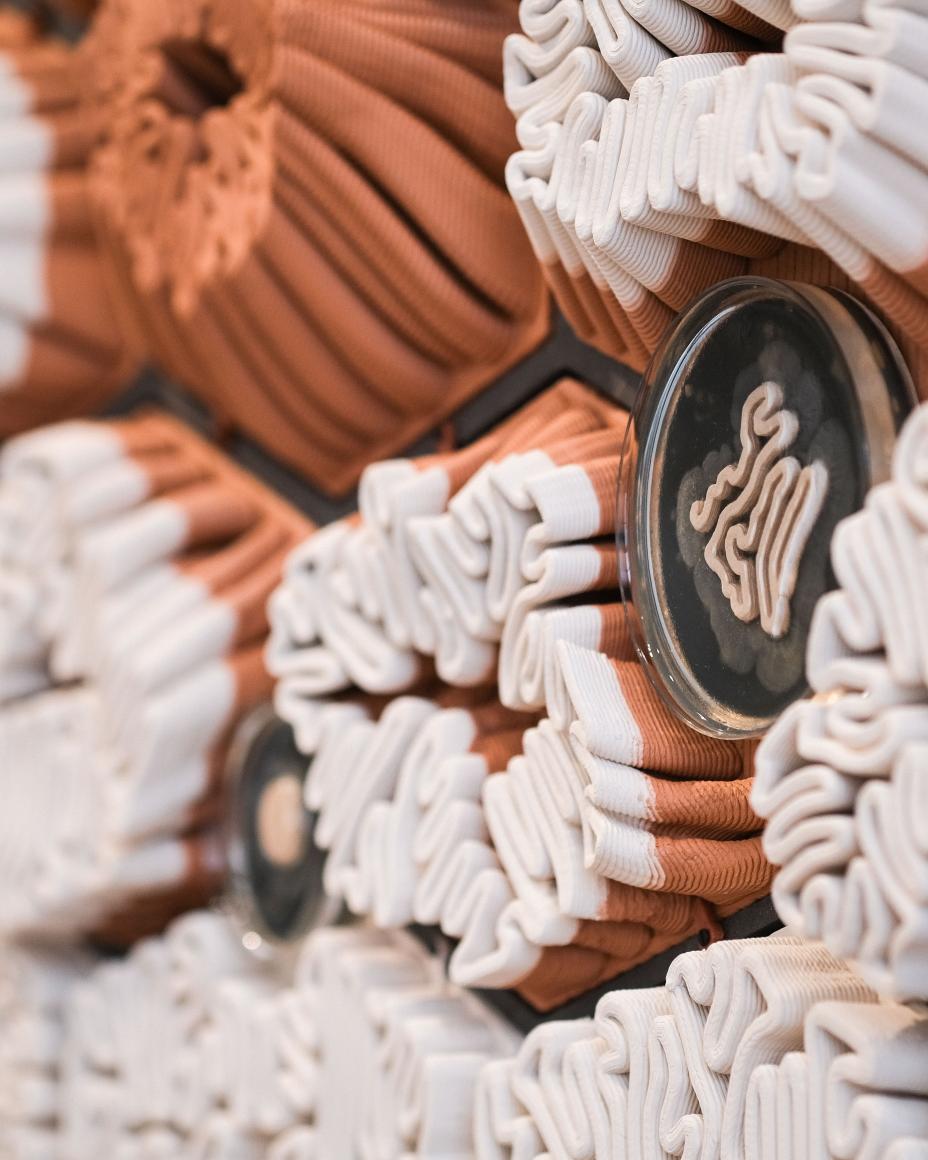

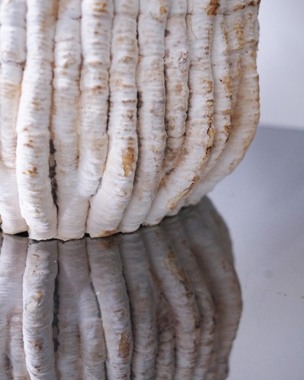
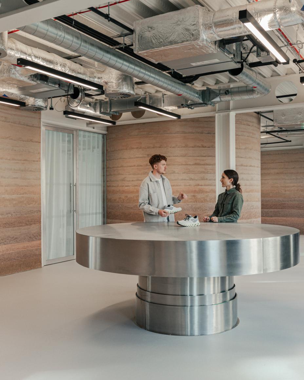
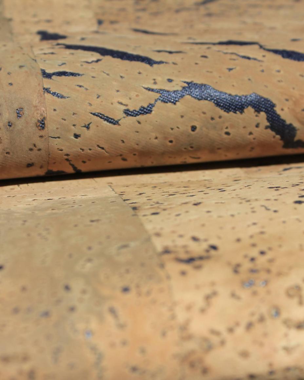
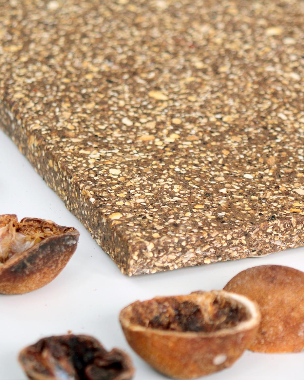
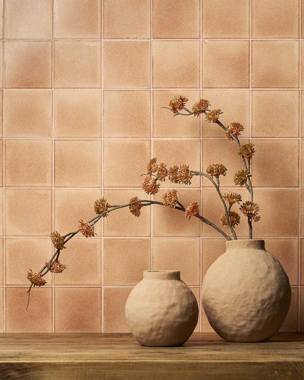
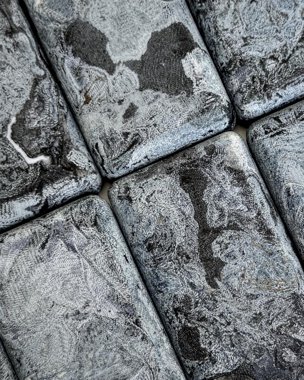
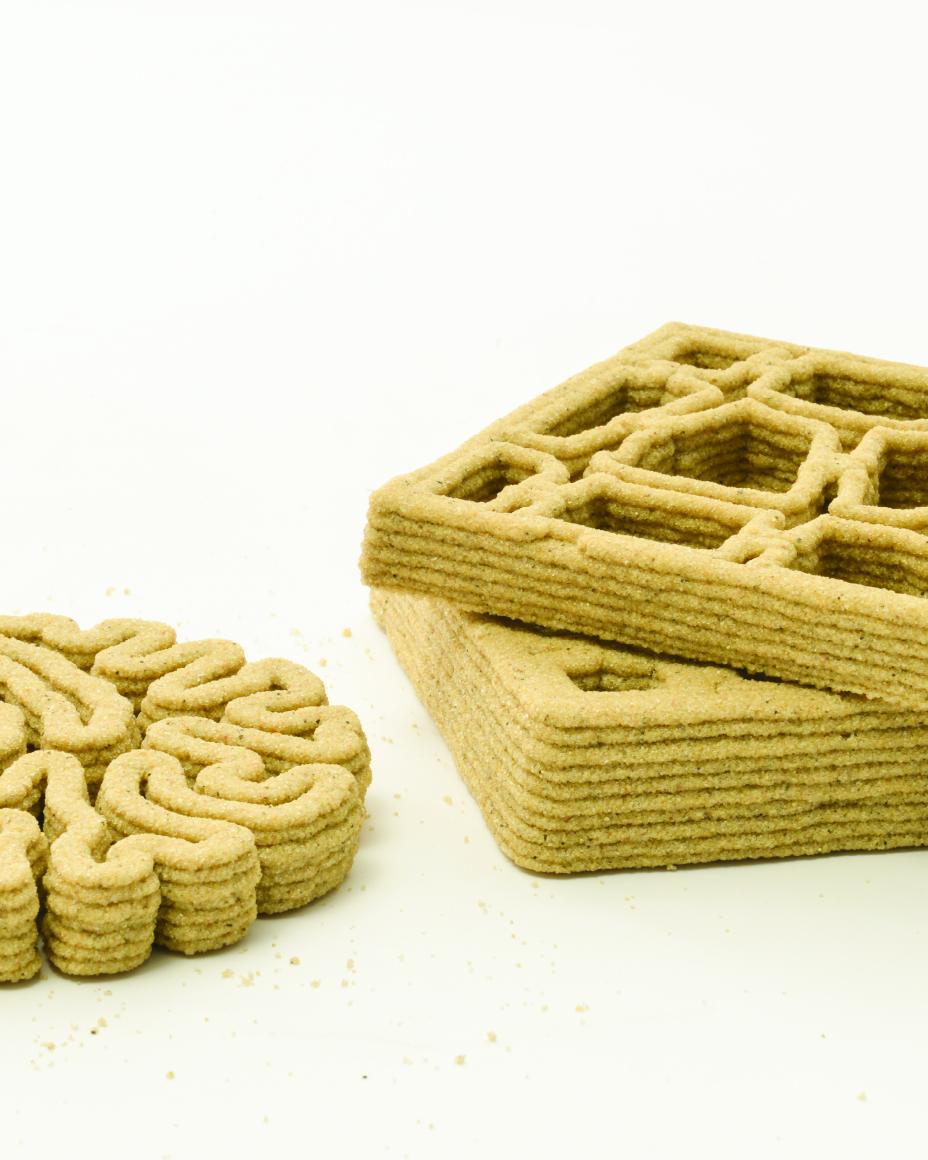
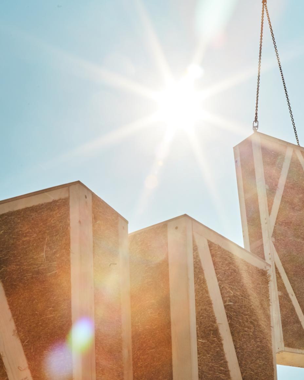

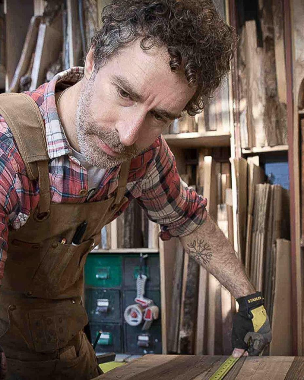
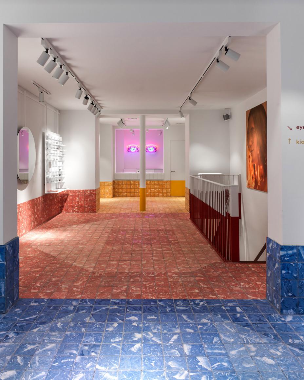
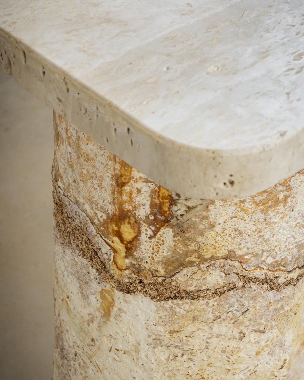

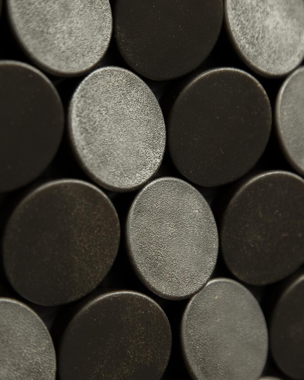





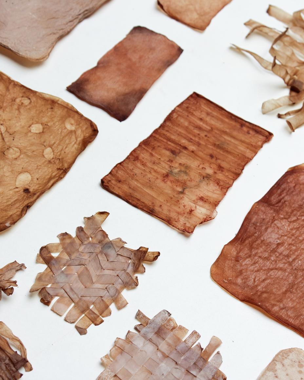
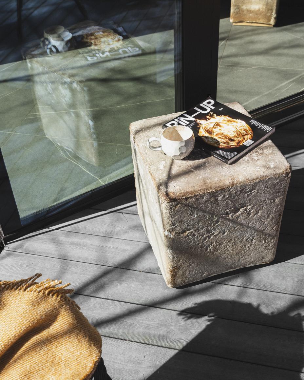

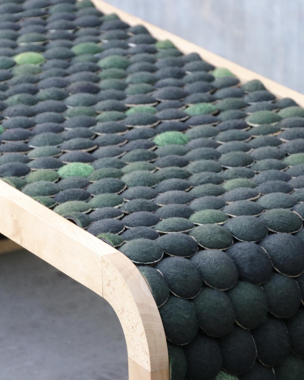
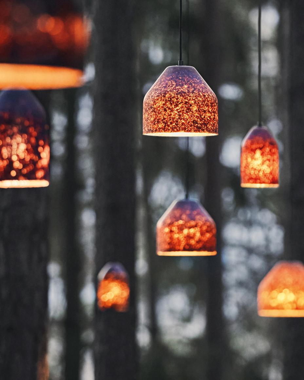
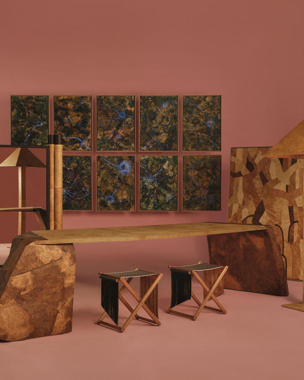

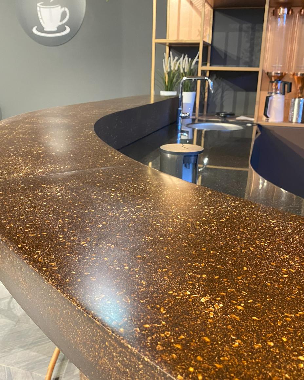
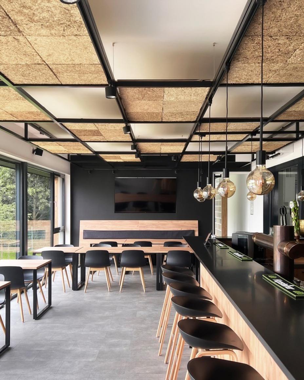
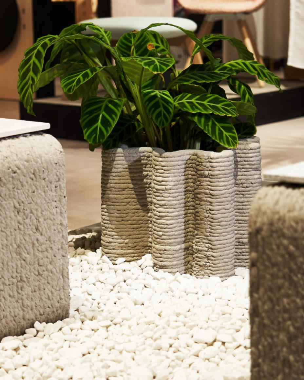

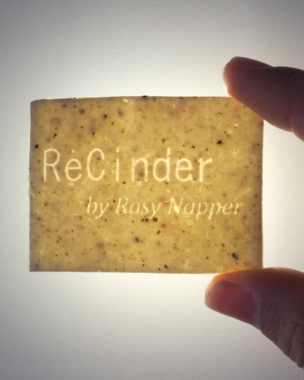




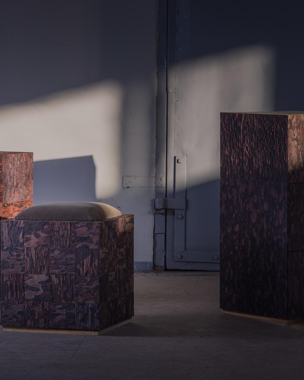
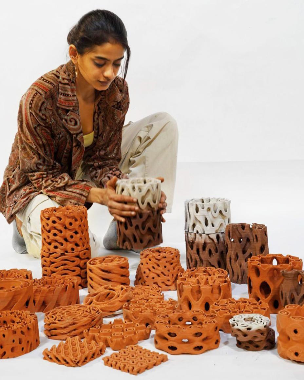
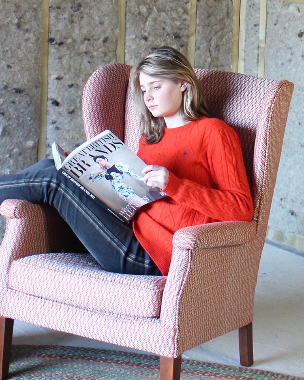
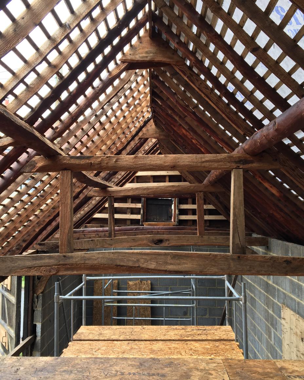
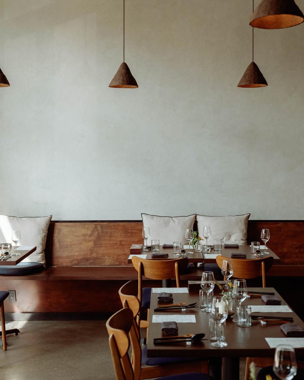

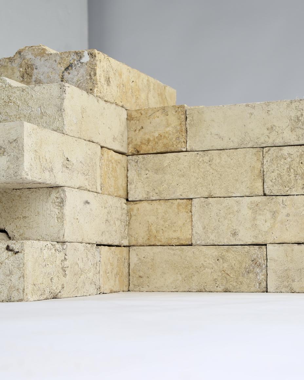
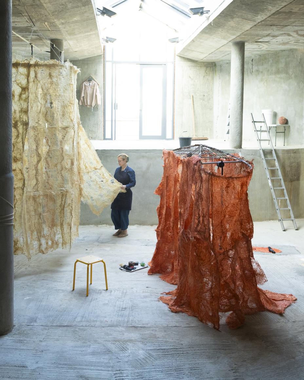
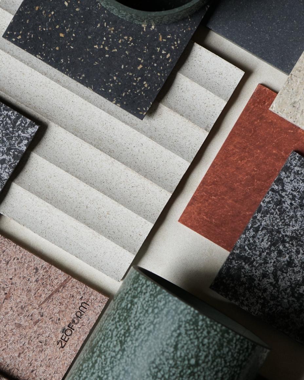
Spaces
Offering an unparalleled event experience, our Theatre has capacity for 80 seated, or 100 standing, an 165” LED screen and optimum audio solution, culminating in a spectacular all-round system, perfect for every event format, from presentations to film screenings.
Dimmable lighting and air conditioning contribute to the ambience of the space, which is further supported by understated yet comfortable seating and a bespoke carpet. A high ceiling and large windows allow for natural light to pour in, if wanted, and thanks to the addition of smart blinds, be obscured when required. The Theatre is also benefitted by containing its own kitchen.
Whether hosting a talk, panel discussion, product presentation, or even movie premiere, you'll have access to the very best technology, and stunning surroundings, to make it a success.
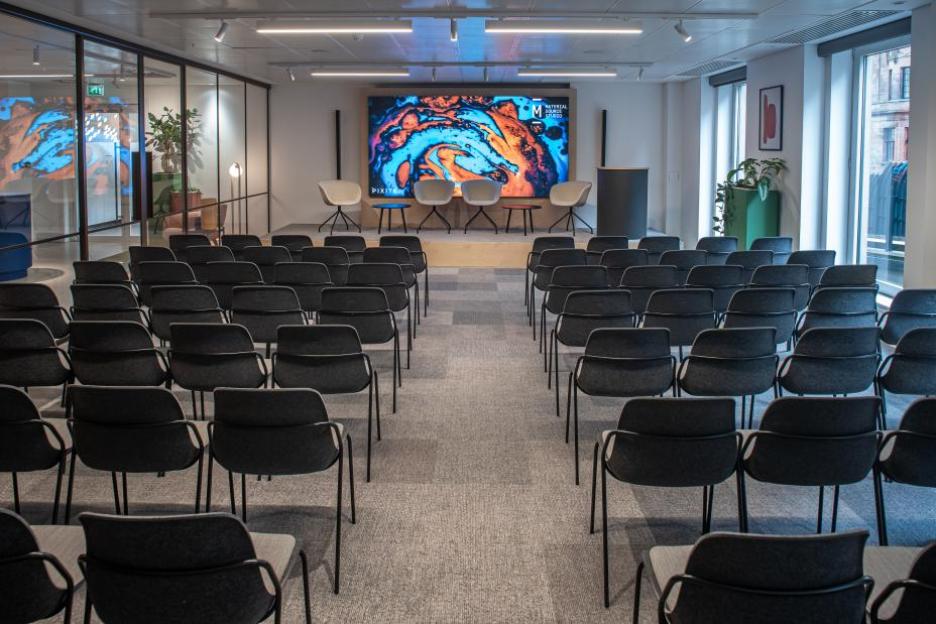
Our workshop was created with the needs of built environment professionals in mind. A bespoke horseshoe table and high stools allow for presentations to be delivered in a relaxed, comfortable setting.
Located towards the back of the Studio, this functional, self-contained space features its own kitchen, as well as tech and sound-system to make for a seamless experience in a beautiful setting.
The technology includes a 65” display, with a 4K resolution, and integrated sound system, all controlled from an 8” touch panel, to ensure that content sharing can be done simply.
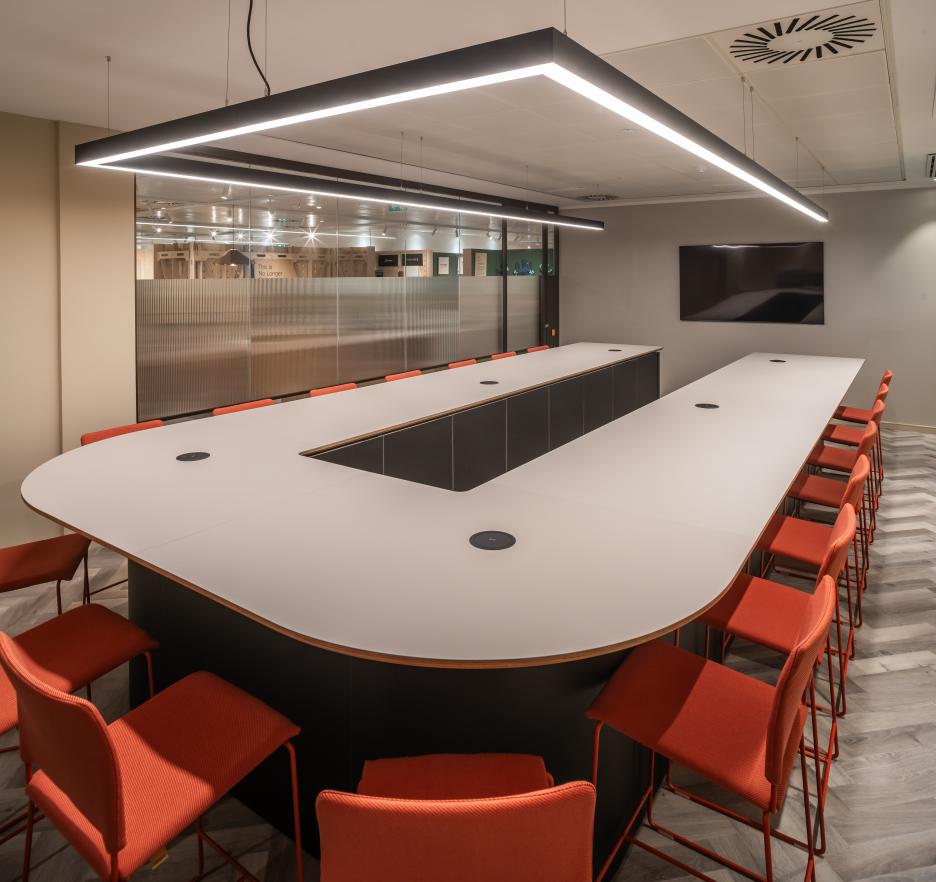
Situated around the Studio, our desk space has been designed with the future of work in mind. A selection of seating options and a plush break out area allow for flexibility in however and wherever you prefer to work.
Open to all architecture, design and property professionals that visit us, informal meetings, moodboard mock ups and everything in between is welcome at the Hub.
Help yourself to a warm or cold drink, and spend the day immersed in inspirational surroundings.
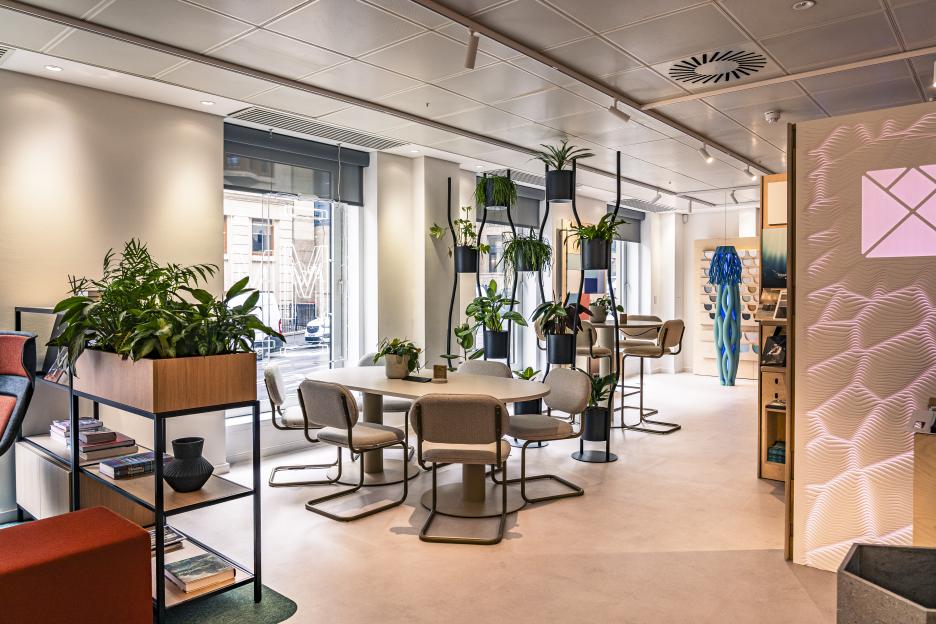
We offer 2 large board-room-style meeting spaces within our Glasgow Studio, which can also combine into one large room thanks to a central folding door system. Both are kitted out with 65” displays, simple screen casting, and video conferencing facilities. Plus, magnetic whiteboards and pads. So, regardless of your usage requirements, we have the tools to support.
Each space features calming blue and green tones on the walls, floors, and furniture, working as single or dual schemes.
Both rooms also include comfort controls that allow flexibility in lighting and temperature.
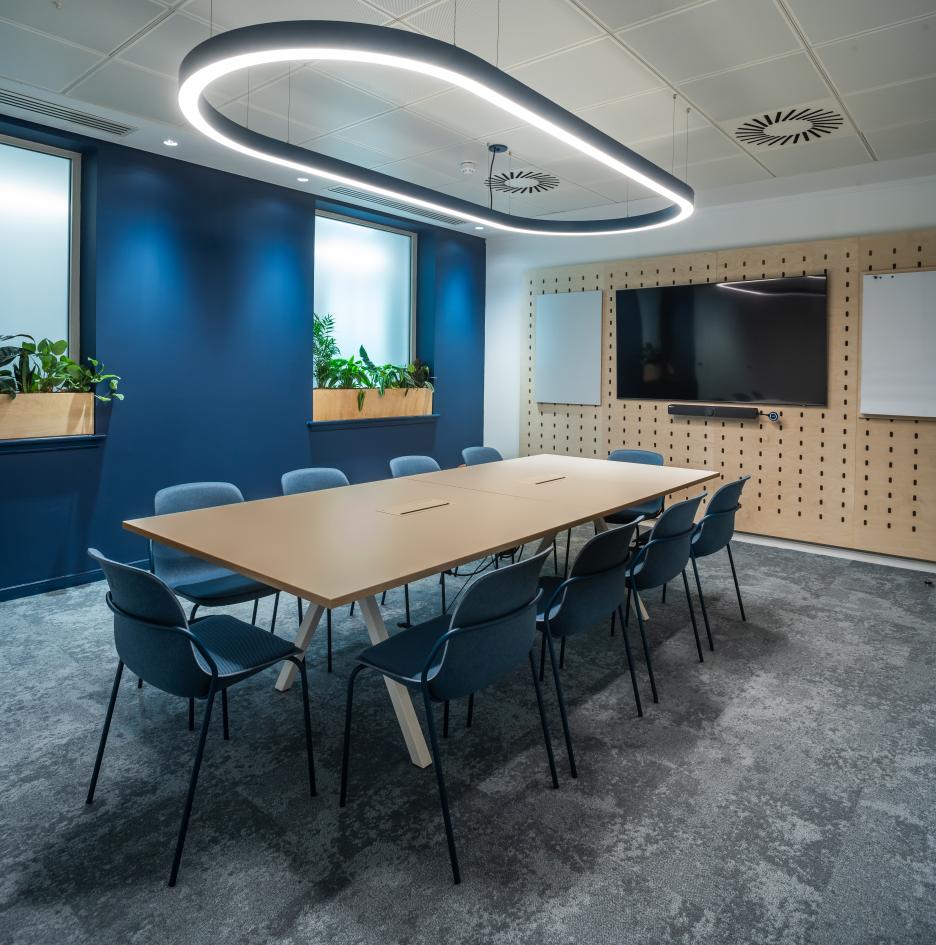
FAQs
Monday to Thursday: 10am - 6pm | Friday: 10am - 5pm | Closed weekends and bank holidays
Material Source Studio, 180 West George Street, Glasgow, G2 2NR
Yes, visiting the Studio is free. And that's for seeking inspiration, plus working from the Hub. The hiring of event spaces and the larger meeting rooms would need to be organised through our team and will carry a small fee. Please contact glasgow_info@materialsource.co.uk for more information.
We ask all visitors to sign in on arrival. The sign up process takes 5-minutes the first time, and then it’s just a QR code scan when you arrive from then on.
Yes, you can sign up in advance of your visit for Glasgow here.
Glasgow Central Station is a 9-minute walk away from the Studio.
There are carparks located at Mitchell Street, Waterloo Street, and Cadogan Square - details here.
Our Studio is fully accessible to all.
Yes, we just ask that you please scan the coinciding QR code so we can keep track of our stock and replenish for the next visitor.
Material Source Studio opened in Manchester in November 2021. And in Glasgow in October 2023. Read more about our journey here.
Our 7,000sqft Studio, situated on West George Street, is set on a single level and features a wealth of inspirational exhibits and interactive displays from 25+ leading brands operating in the commercial interiors and built environment sectors. It also includes a bookable 80-seat theatre, and 3 meeting spaces. As well as space for architecture and design professionals to work.
Yes, please get in touch to discuss with our team on glasgow_info@materialsource.co.uk.
Yes, all our meeting rooms include video conferencing facilities. Please speak to our Studio team in advance to discuss your requirements.
Material Source Studio was created with the needs of the architecture and design community in mind. It is a hub of inspirational exhibits from maker and manufacturing partners, as well as being a place to meet and work. If you specify or influence product selection, this is for you.
We're committed to supporting the next generation of architecture and design professionals, and as such offer group tours between 9am and 10am from the relevant faculties to the built environment. We are happy for individual visits by students to look around. However, this must be no more than 3 at a time. We are also happy to work on individual projects, booked well in advance on a case-by-case basis. Please contact us to discuss.
Yes, of course, Material Source Studio was created to make product inspiration and specification as straight-forward as possible. If you'd like to present, our bookable meeting rooms can be secured for a small fee.
The partners are the ones that have committed investment into the Studio, our role is to support them, so we kindly ask that none partners are not asked to come into the Studio to present.
Yes, we offer a range of spaces to work - from open desks to semi-private booths and comfortable corners fitted with sofas and a standing desk.
If it is your first time visiting, and you would like to organise a tour with our team for a group of colleagues, please get in touch: glasgow_info@materialsource.co.uk.
If you have a Material Source Studio account, please make sure you’re opted in to receive updates from ourselves and our partners about upcoming events. This way, you will receive all invites before anyone else.
You can find a full list of our seminar events, plus our partners' events here on our What's On page.
Our Gallery space features changing exhibitions that address key topics in our sector. Currently, we are exhibiting Carbon-12 - more details here.
If you’re an architect, designer or property professional, join as a member of our community for:
If you've visited one of our Studios before you're now one of our Members.
1 Federation Street
Manchester
M4 4BF
180 West George Street
Glasgow
G2 2NR
120 Saffron Hill
Farringdon, London
EC1N 8QS
©2026 Material Source
Registered in England and Wales #12074674

